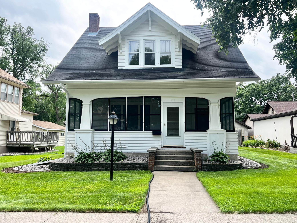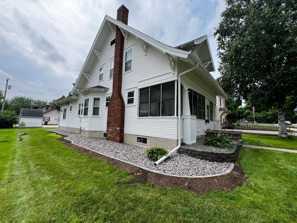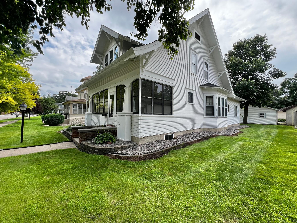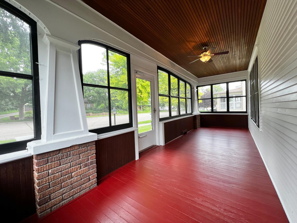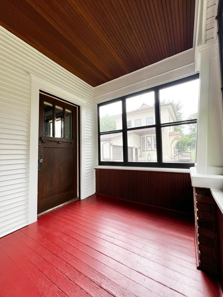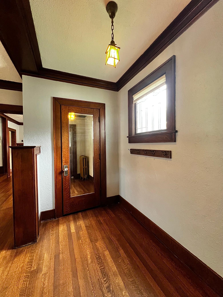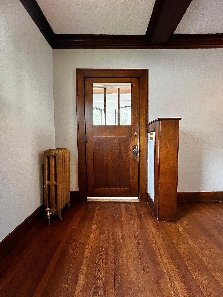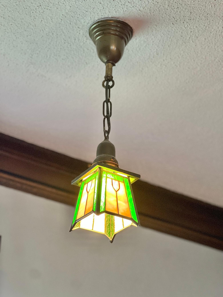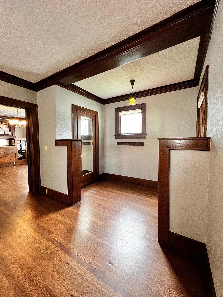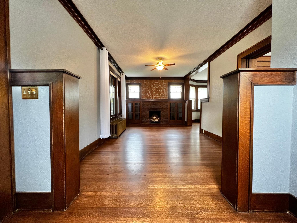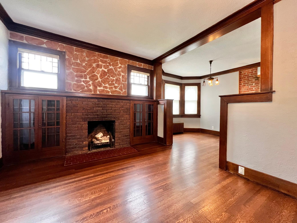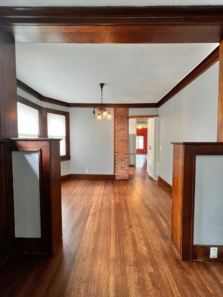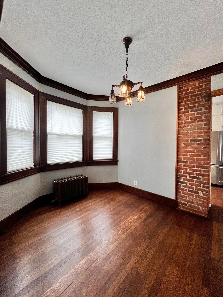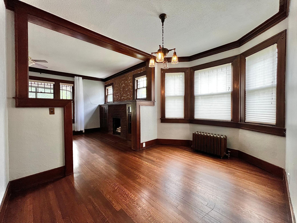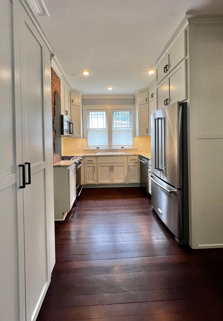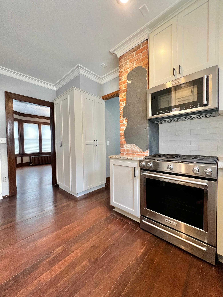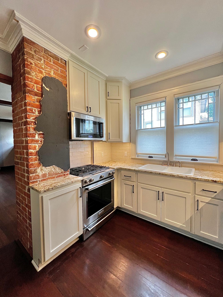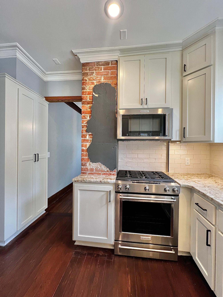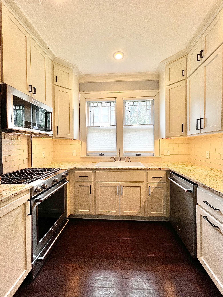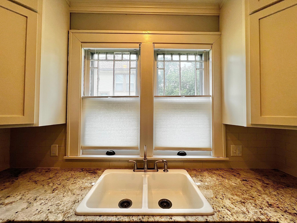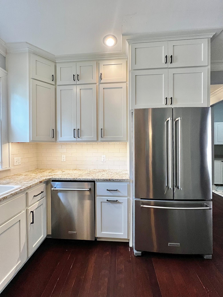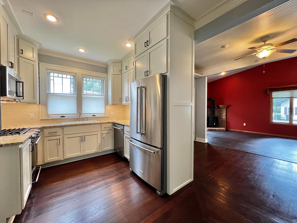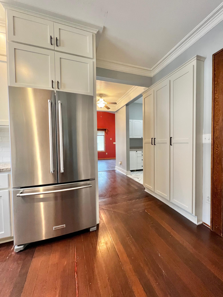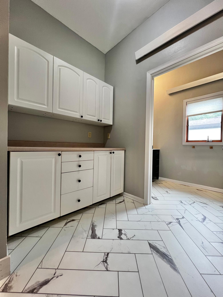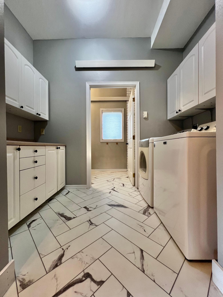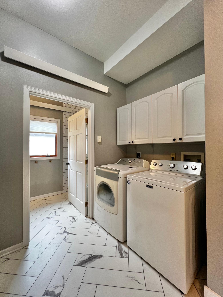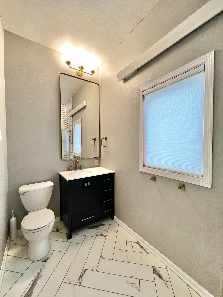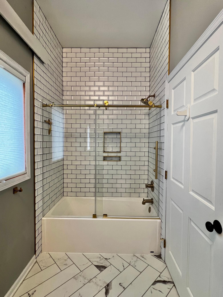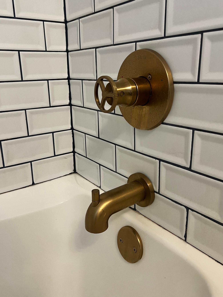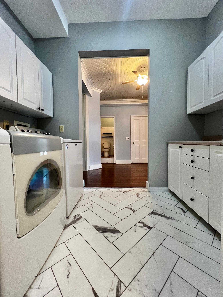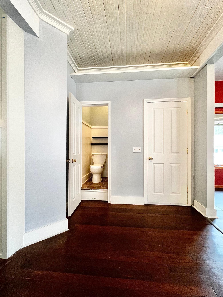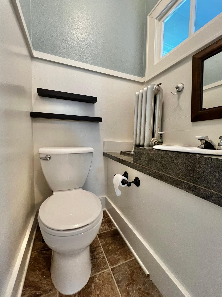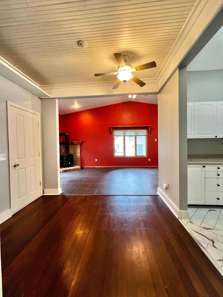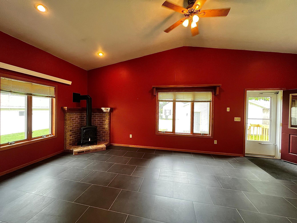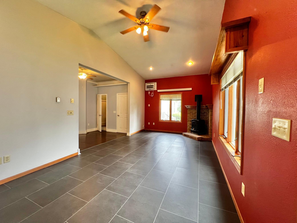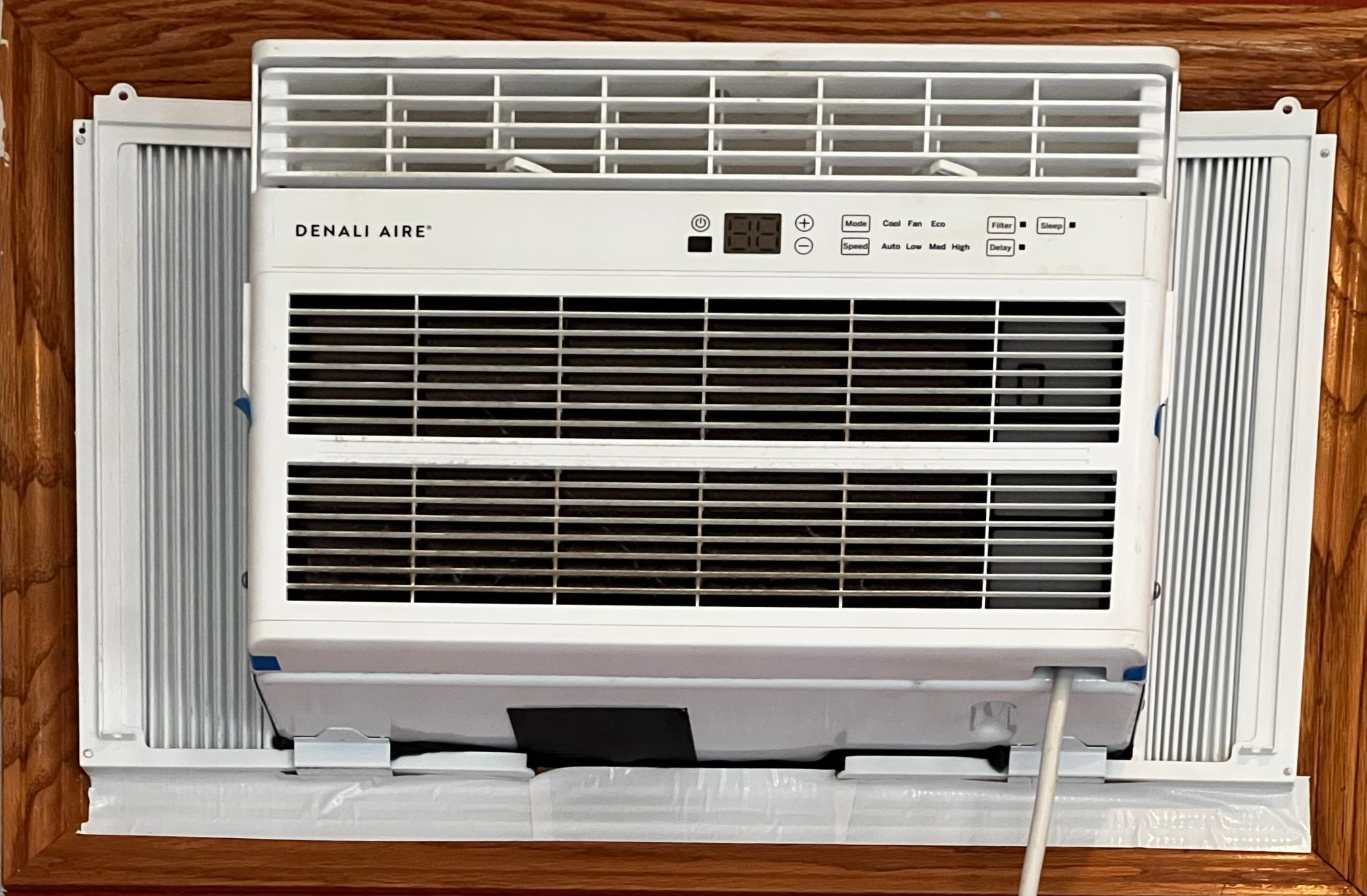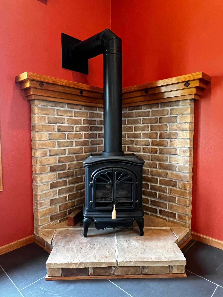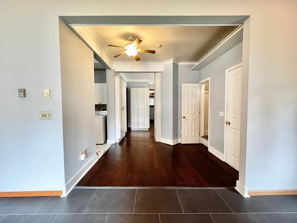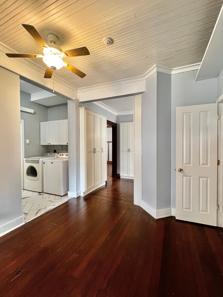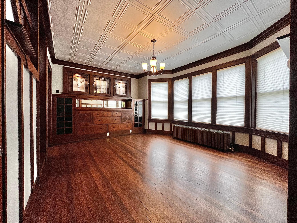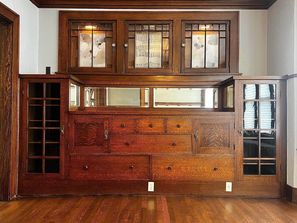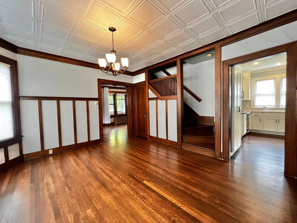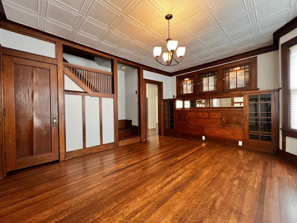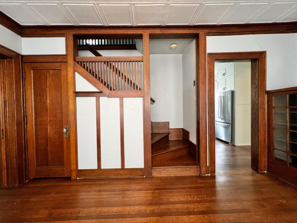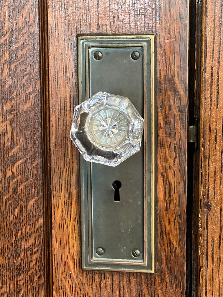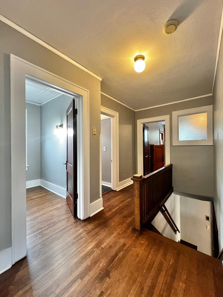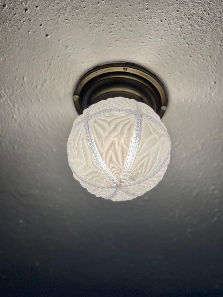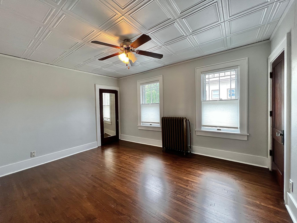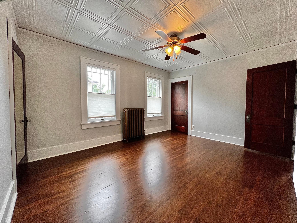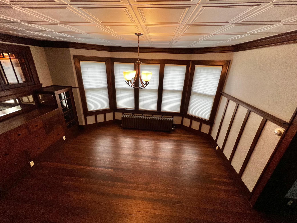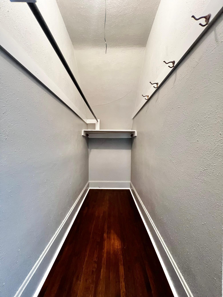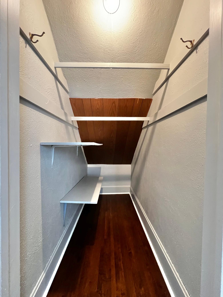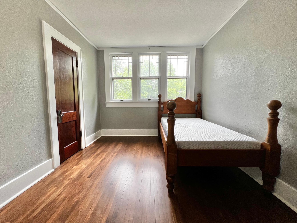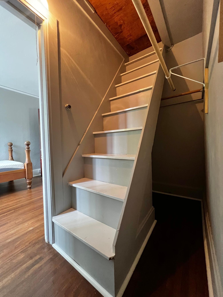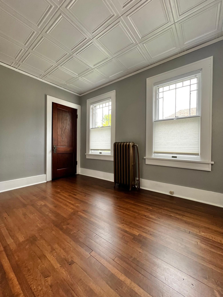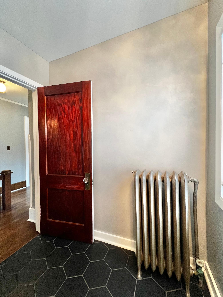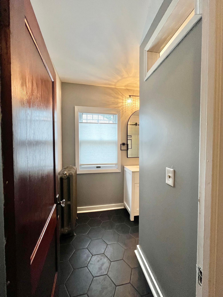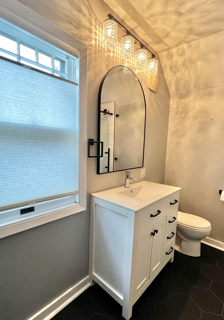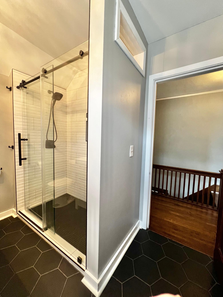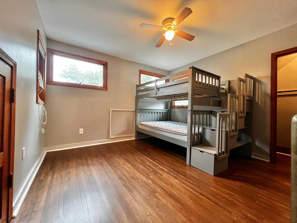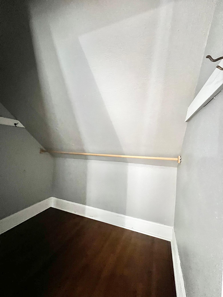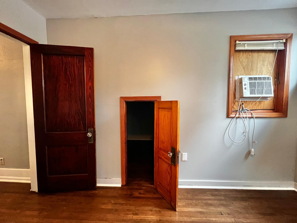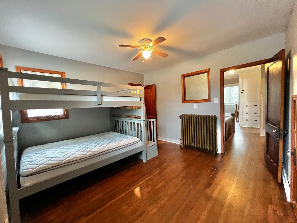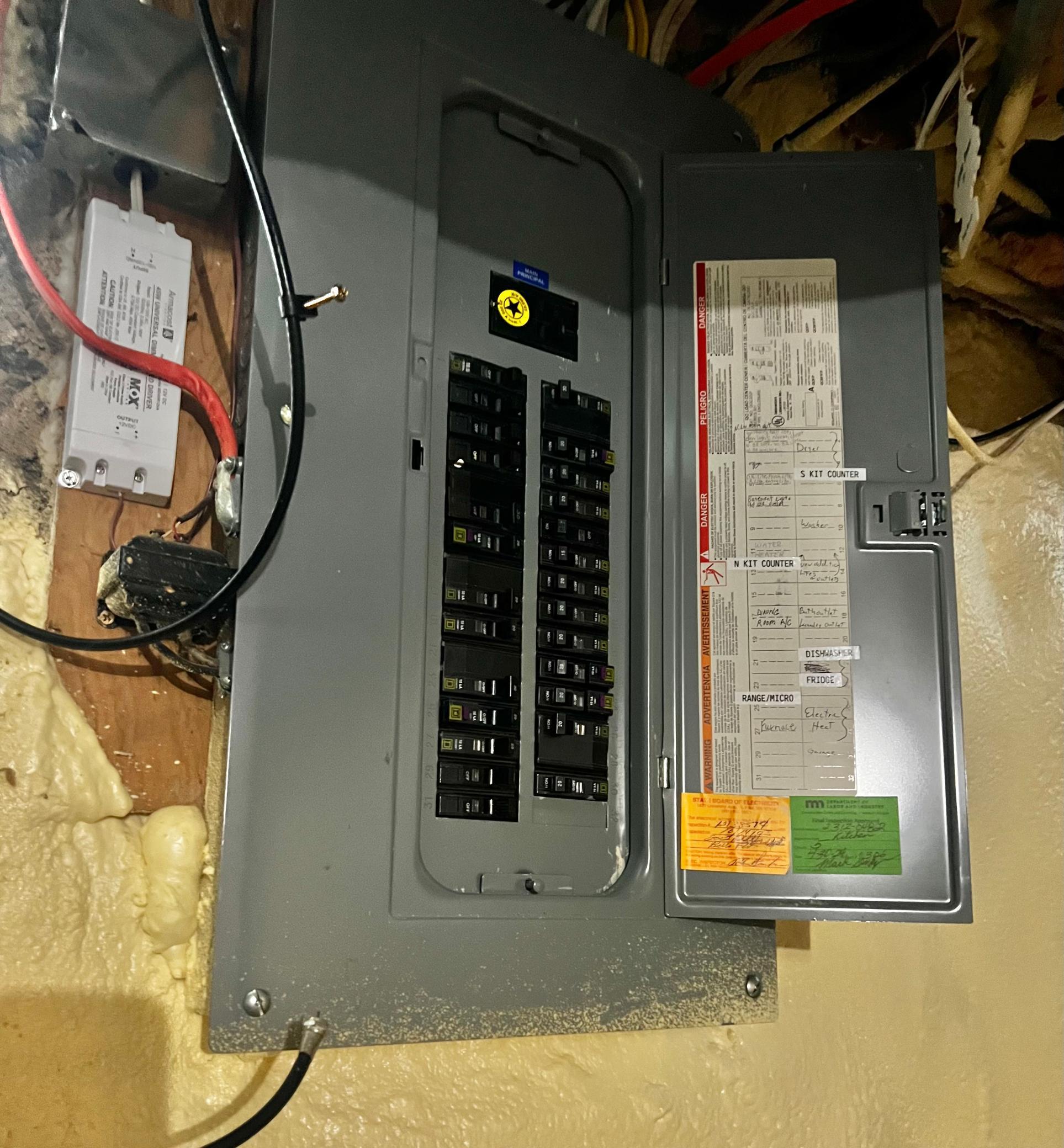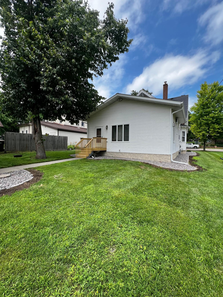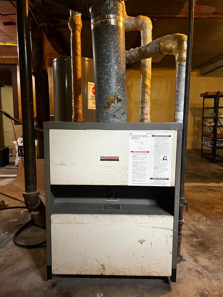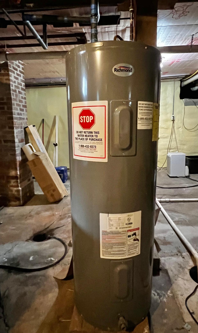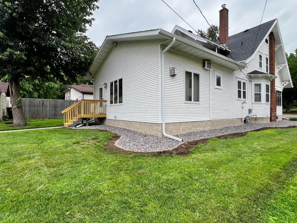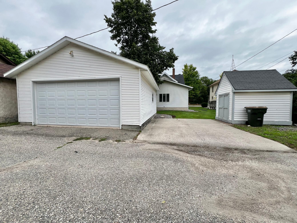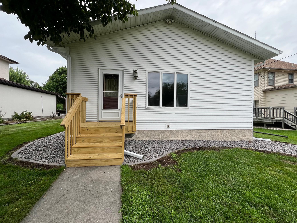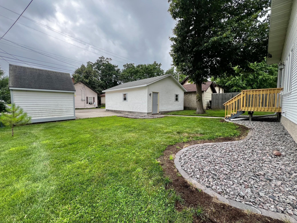
Property Listing
Description
If you enjoy the character of an old home with modern updates this home is for you! All hardwood flooring has been refinished throughout the home! New LVP in the Family Room and Laundry Room and Main Floor Full Bathroom. Kitchen boasts elegance & charm with the character of the Old Chimney Brick being exposed along with New Custom Built Kitchen cabinets with soft close feature, Granite Countertops, Ceramic Tile Backsplash, KitchenAid Pro Series Appliances. Main Floor Bathroom has New LVP Flooring, New Navy Vanity with Marble Top, Shower has full tile bath surround and Frameless Glass Shower Door, New Mirror and Fixtures. Second Floor Bathroom has new Ceramic Floor Tile, New Vanity with solid surface top, Ceramic Tile Shower, Frameless Glass Shower Door, New Mirror & fixtures. Can you picture hosting in the Beautiful Dining Room with the Built In Hutch and Original Wood Work? Envision a first floor office space or sitting room, cozy Family Room with gas fireplace, or Living Room that you could add a Gas Fireplace for those fall & winter days ahead. The second floor has 4 Bedrooms all have walk in closets. Or Sit Back, Relax and enjoy the full front porch from spring to fall! A two car garage that is insulated, has new Garage Door and Opener. Home has new gutters and Landscaping for the beautiful curb appeal to finish this home nicely! Located just 1.5 Blocks from the School, close to the hospital and downtown. If you appreciate the beauty this home captures schedule your showing today!Property Information
Status: Active
Sub Type: ********
List Price: $280,000
MLS#: 6758004
Current Price: $280,000
Address: 275 7th Avenue, Granite Falls, MN 56241
City: Granite Falls
State: MN
Postal Code: 56241
Geo Lat: 44.811478
Geo Lon: -95.541654
Subdivision:
County: Yellow Medicine
Property Description
Year Built: 1916
Lot Size SqFt: 7840.8
Gen Tax: 1402
Specials Inst: 0
High School: ********
Square Ft. Source:
Above Grade Finished Area:
Below Grade Finished Area:
Below Grade Unfinished Area:
Total SqFt.: 3420
Style: Array
Total Bedrooms: 4
Total Bathrooms: 3
Total Full Baths: 1
Garage Type:
Garage Stalls: 2
Waterfront:
Property Features
Exterior:
Roof:
Foundation:
Lot Feat/Fld Plain: Array
Interior Amenities:
Inclusions: ********
Exterior Amenities:
Heat System:
Air Conditioning:
Utilities:


