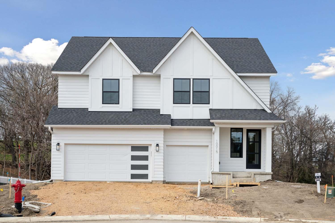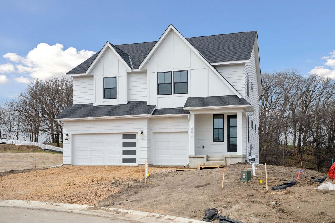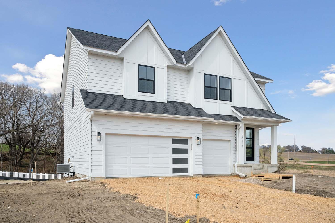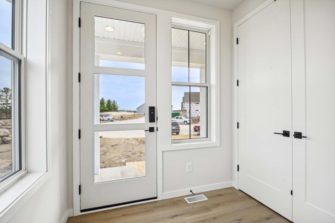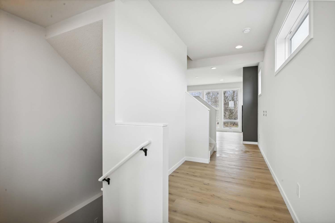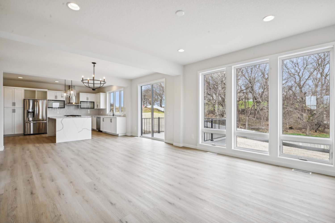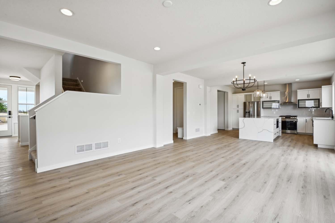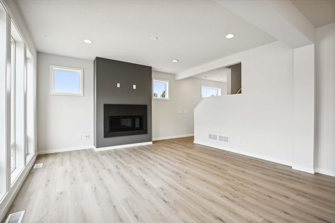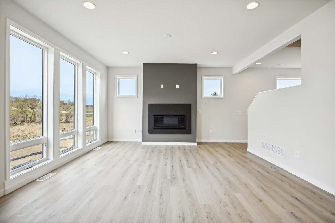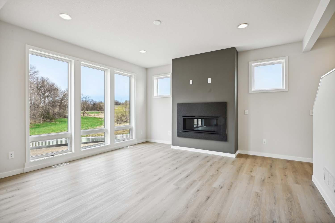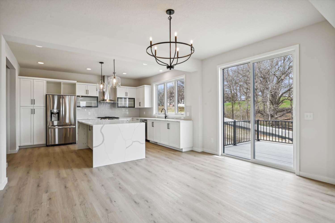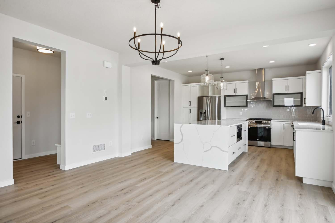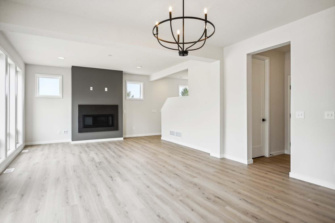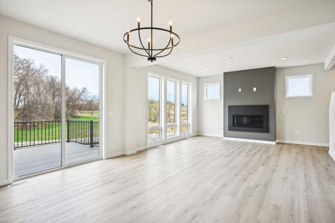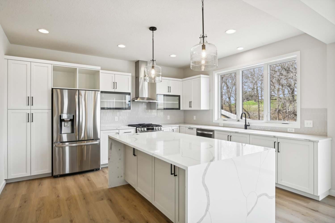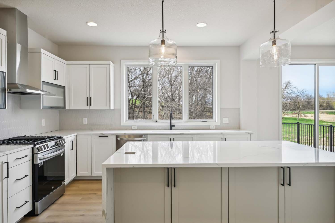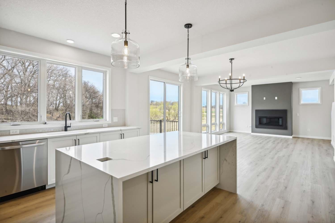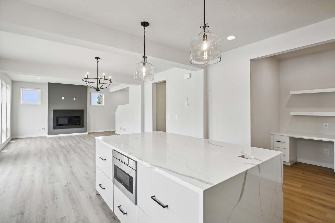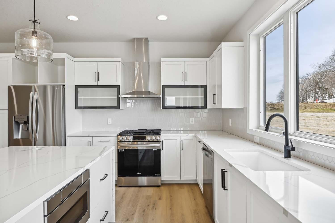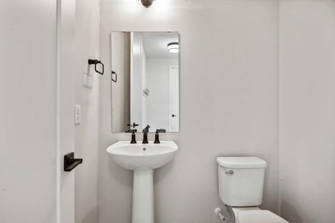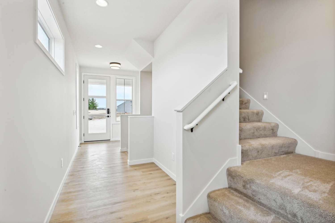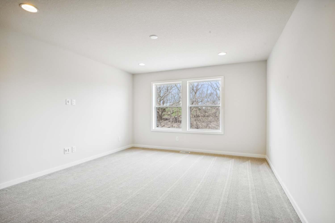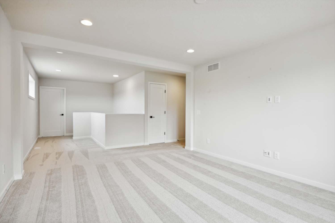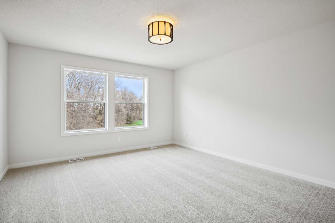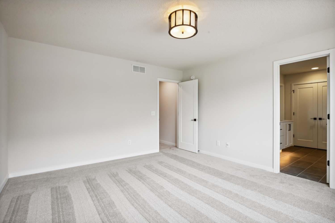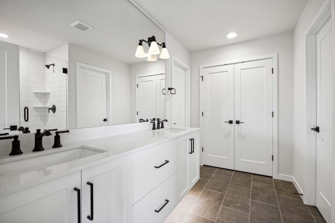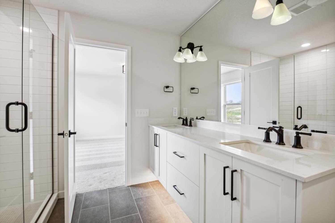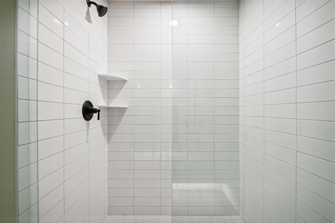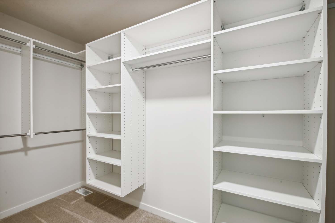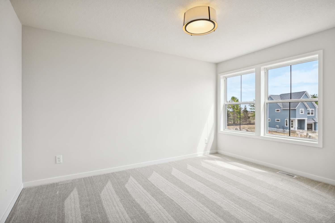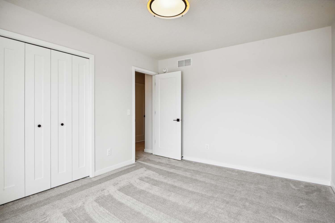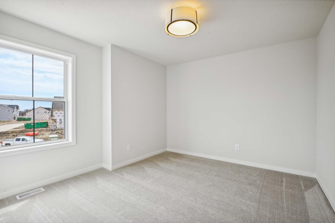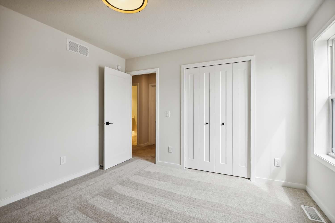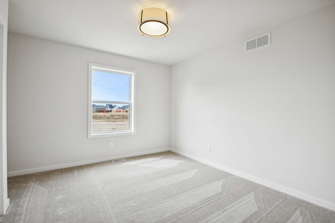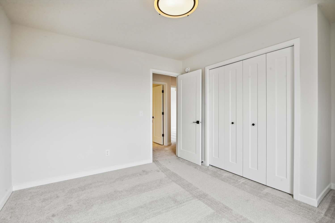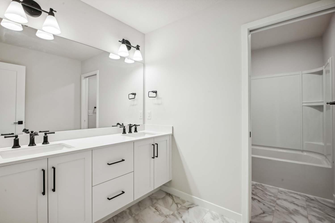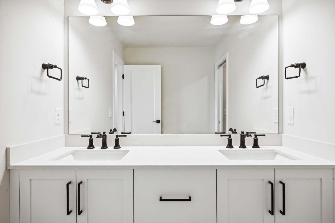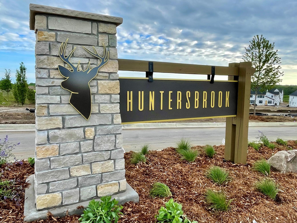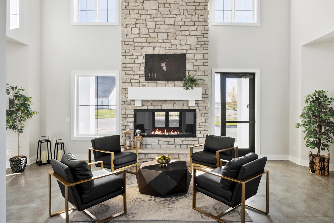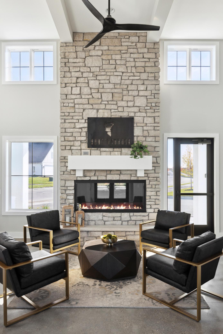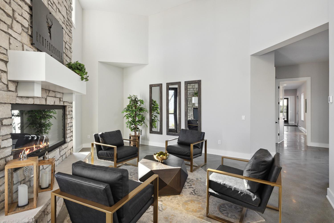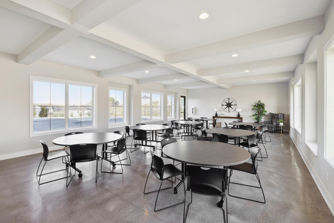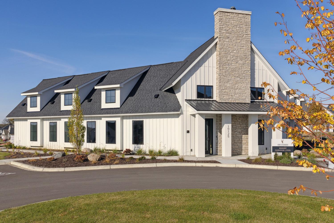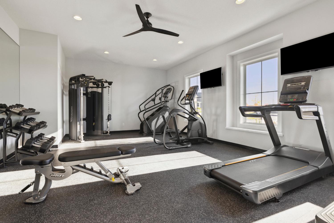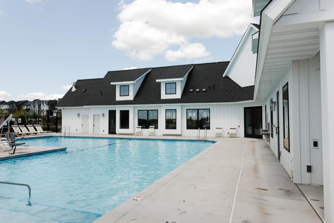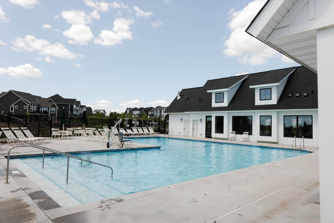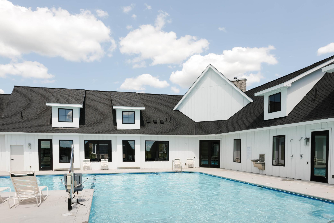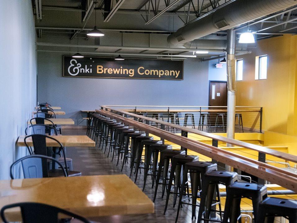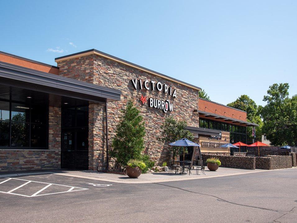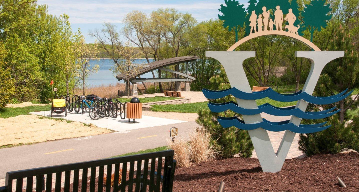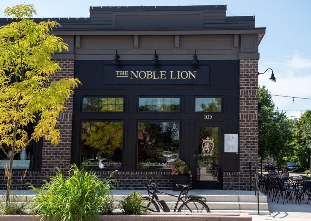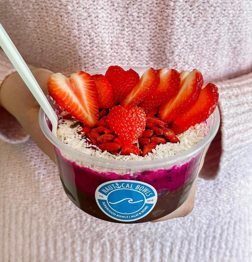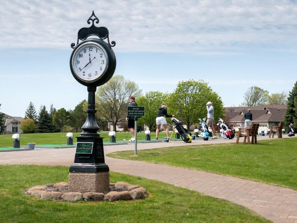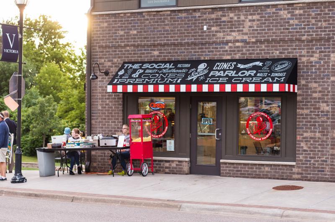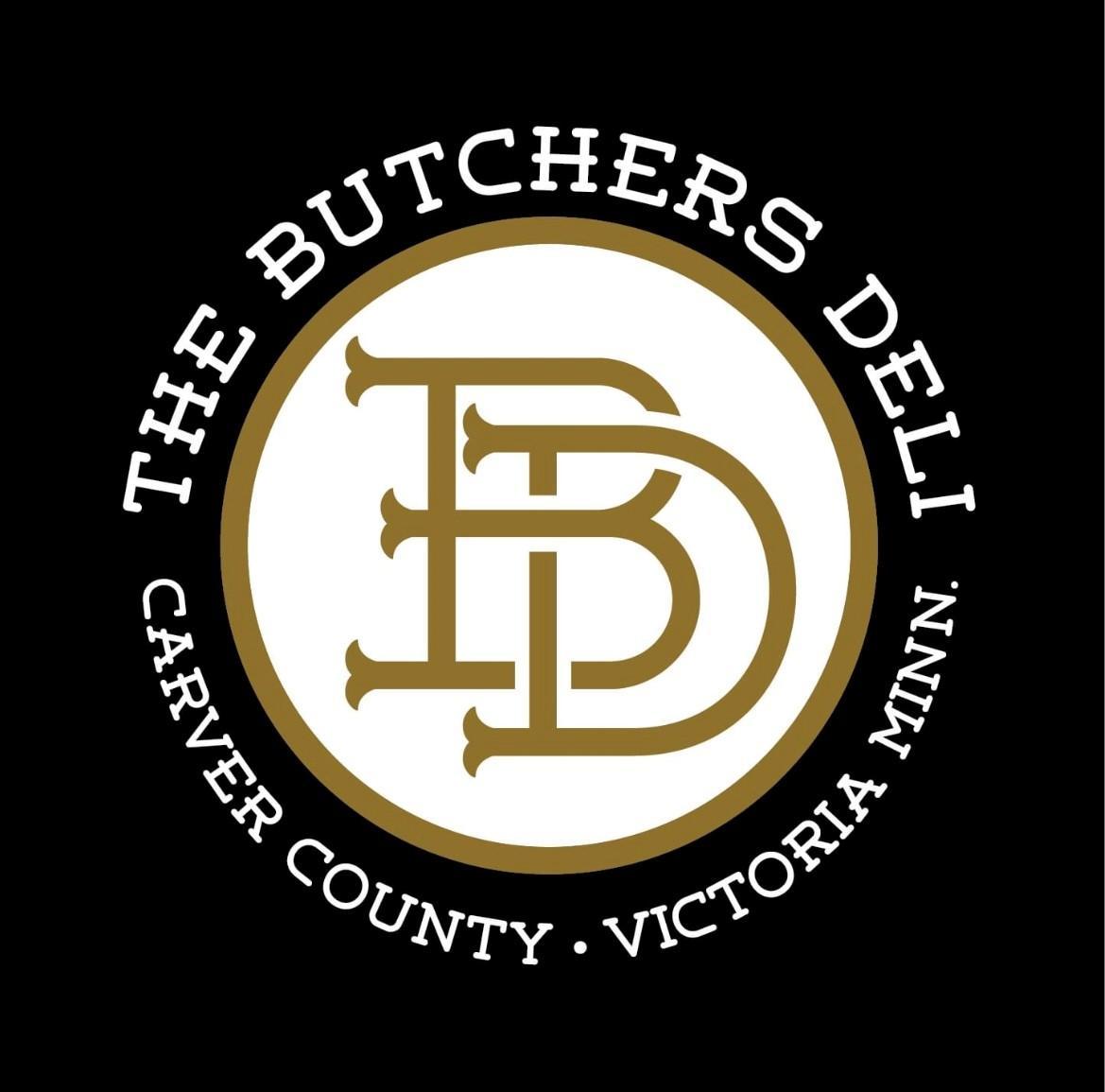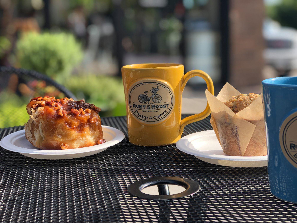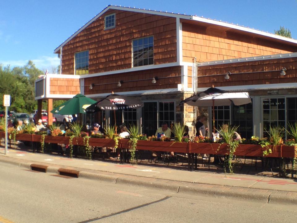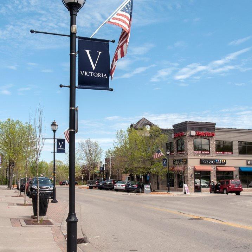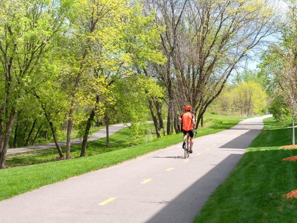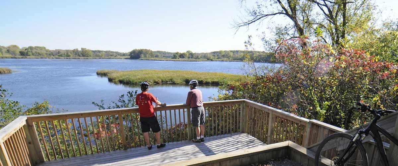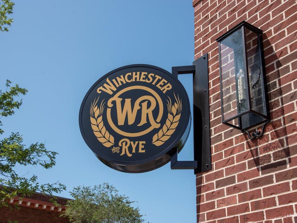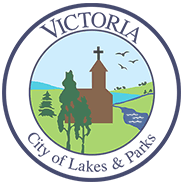
Property Listing
Description
This stunning home is located in Huntersbrook, the only neighborhood in Victoria with a private neighborhood pool and club house. Built into the rolling hills of Victoria, this executive neighborhood is where memories are made and lifelong friends are created. All homes in this community include LP Smartside siding on all four sides of each home (no vinyl siding). Huntersbrook is conveniently located just 7 min from Target/Cub/Home Depot and 15 minutes from 494. Beautiful selections have already been chosen for this stunning Plan 15 floorplan with 4 bedrooms, 3 bathrooms and a larger upper level bonus room. The oversized Gathering Room windows and 8’ tall patio door accent the light-filled open-concept main floor that has made this plan a favorite with homeowners. Gourmet kitchen with soft close custom cabinets, slide in gas range below the exterior vented stainless-steel hood, built in microwave drawer, ceramic tile backsplash and walk-in pantry. The Gathering Room offers oversized windows, gas fireplace with granite surround and mantle plus LED disc ceiling lights. The upper level includes a frameless heavy glass Primary Bath shower with tiled walls and floor, four bedrooms, laundry and loft. The low maintenance deck, 3 car garage, mudroom and unfinished walk-out basement make this a place you will be proud to call home. This home sits on a walkout lot backing to a pond and is just steps away from the private neighborhood pool and clubhouse. Hurry, only 3 homes remain before the Robert Thomas Urban series is completely sold out. Mid October completion. Ask how to receive $10k towards closing costs with our preferred lender.Property Information
Status: Active
Sub Type: ********
List Price: $667,270
MLS#: 6757890
Current Price: $667,270
Address: 10030 Corral Way, Chaska, MN 55386
City: Chaska
State: MN
Postal Code: 55386
Geo Lat: 44.823548
Geo Lon: -93.654516
Subdivision:
County: Carver
Property Description
Year Built: 2025
Lot Size SqFt: 0
Gen Tax: 0
Specials Inst: 0
High School: ********
Square Ft. Source:
Above Grade Finished Area:
Below Grade Finished Area:
Below Grade Unfinished Area:
Total SqFt.: 3742
Style: Array
Total Bedrooms: 4
Total Bathrooms: 3
Total Full Baths: 1
Garage Type:
Garage Stalls: 3
Waterfront:
Property Features
Exterior:
Roof:
Foundation:
Lot Feat/Fld Plain:
Interior Amenities:
Inclusions: ********
Exterior Amenities:
Heat System:
Air Conditioning:
Utilities:


