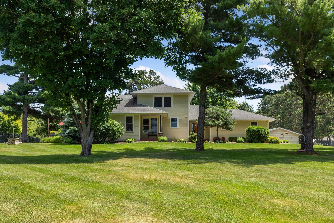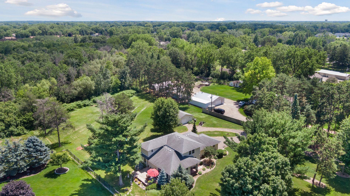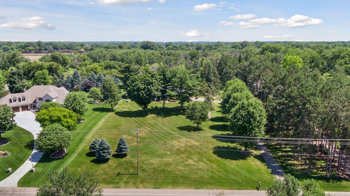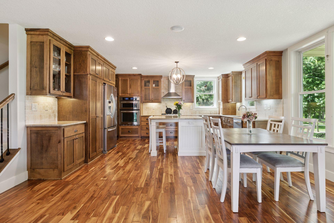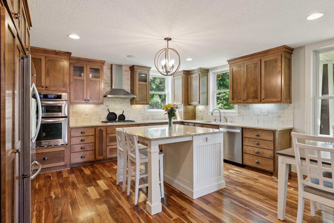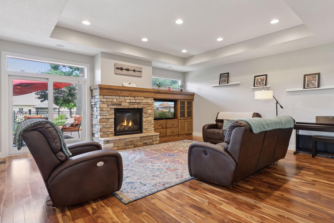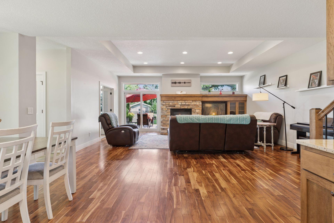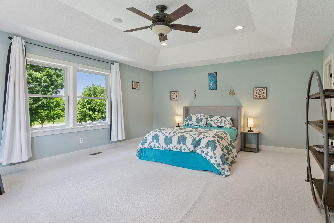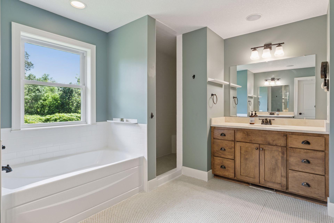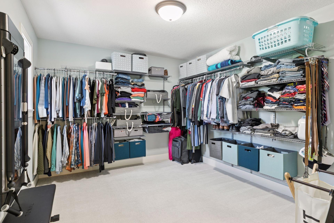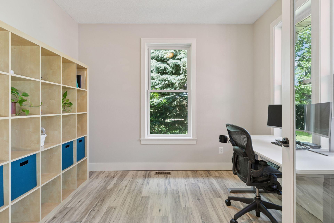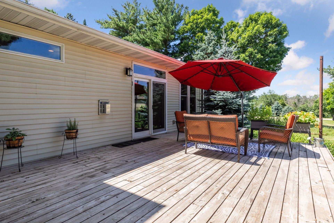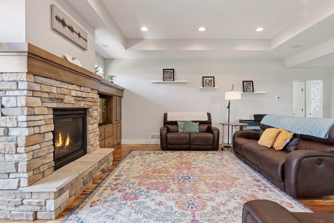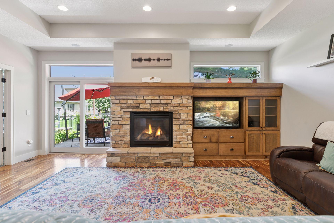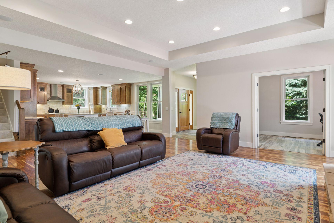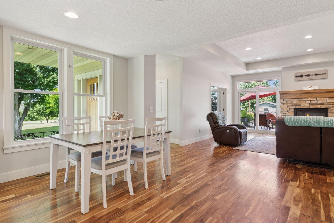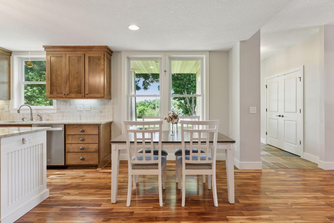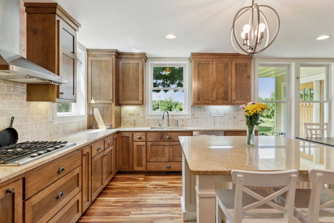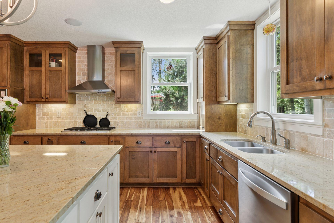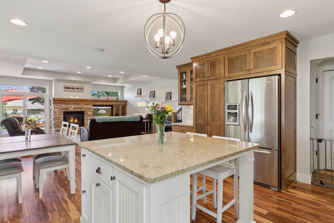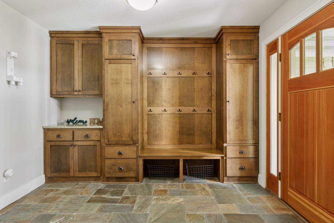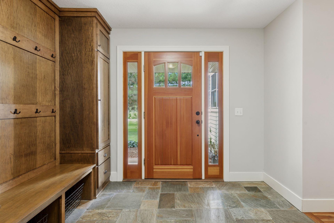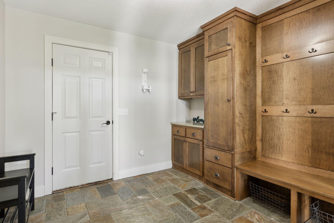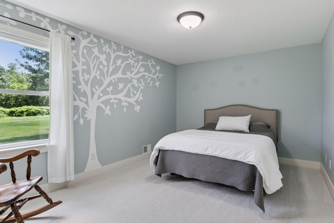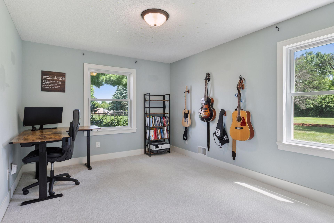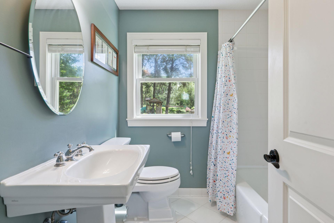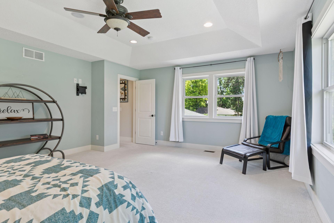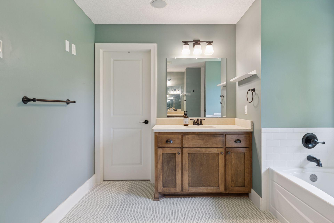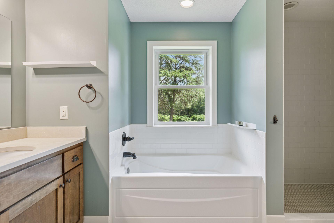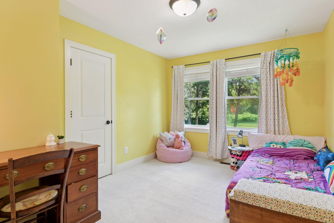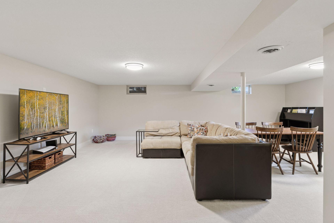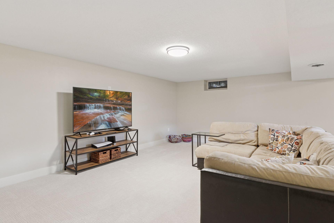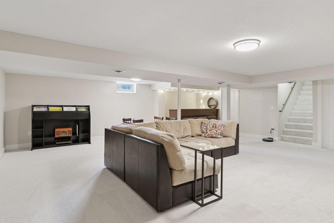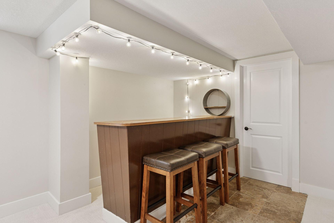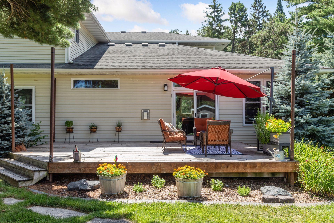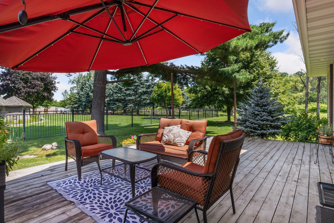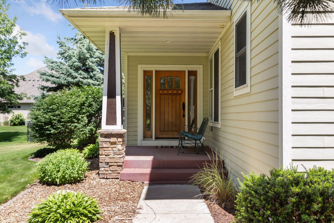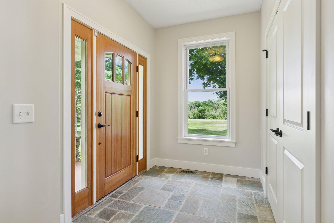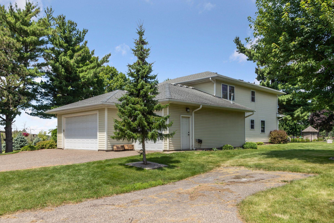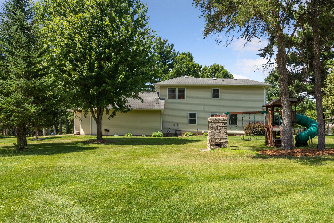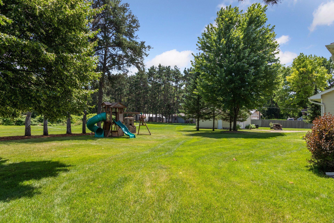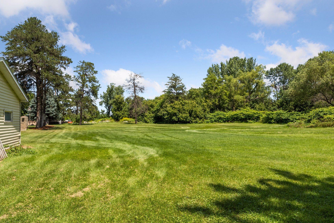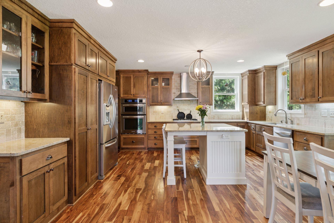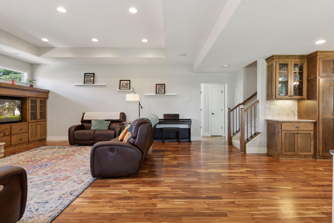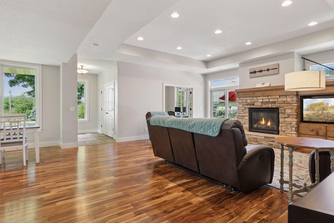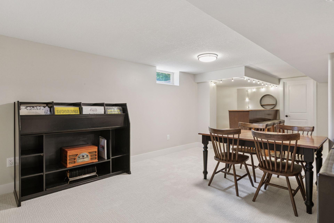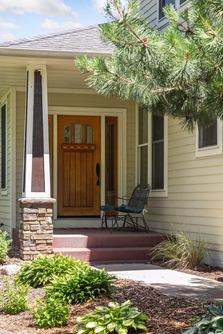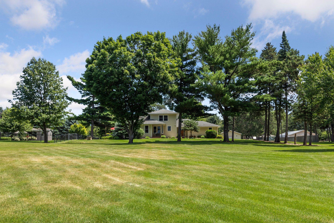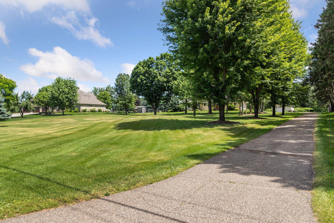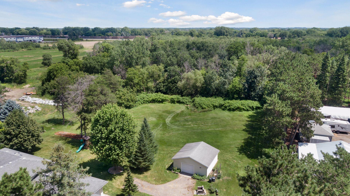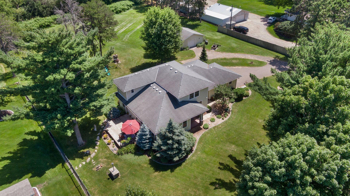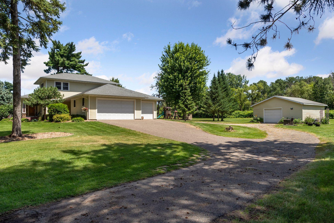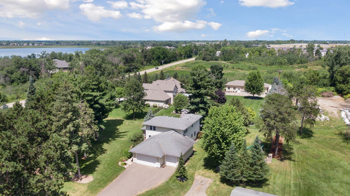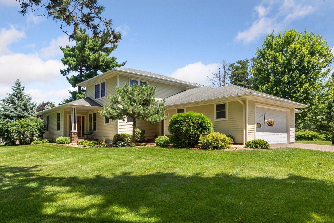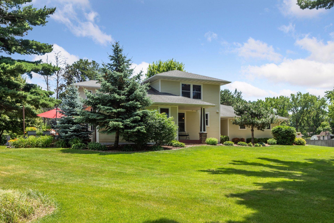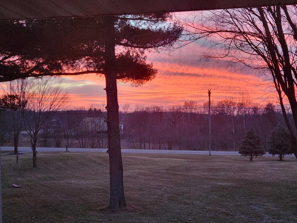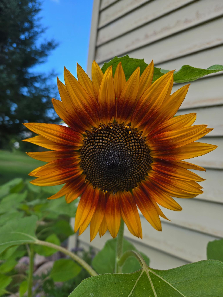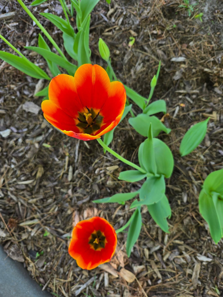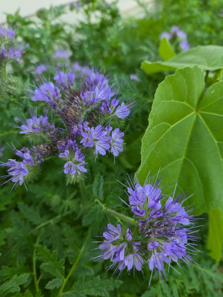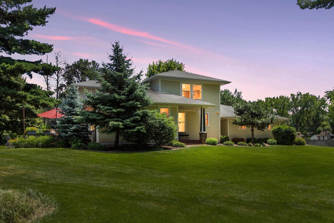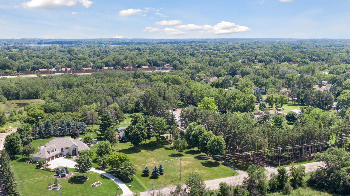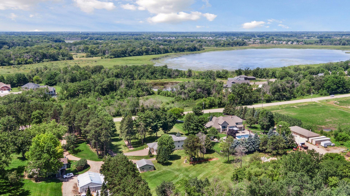
Property Listing
Description
This one of kind custom-rebuilt home sits on 2.59 beautiful acres and offers the space, style, and flexibility you've been looking for. Completely rebuilt above the foundation in 2009, it blends modern comfort and everyday convenience with a touch of country charm. Step inside and you’ll love the open-concept layout filled with natural light. The gorgeous kitchen is ready for your next gathering, with rich cabinetry, stainless steel appliances, and ample counter space for cooking and entertaining. Enjoy amazing sunsets from your dining room table. Your primary suite is a true retreat overlooking your front yard— complete with a soaking tub, dual vanities, in-floor heat, a large walk-in shower, and a huge walk-in closet with custom storage and washer/dryer. Need space to work from home? There’s a large main-level office with French doors and large windows that gives you privacy without feeling closed in. You’ll also appreciate the peace of mind that comes with recent upgrades, including a high-efficiency furnace ('22) Dishwasher ('24) Basement Windows ('25) and washer/dryer ('22). Outside, enjoy your fully irrigated lot with mature trees, open green space, and a detached garage—perfect for your outdoor toys, tools, and gear. There’s even potential to develop the land, giving you options for future use and added value. Minutes from Tamarack Nature Center and downtown White Bear Lake, with quick access to 35E when needed—but once you're home, you’ll feel like you’re in your own private retreat.Property Information
Status: Active
Sub Type: ********
List Price: $775,000
MLS#: 6757774
Current Price: $775,000
Address: 5678 Centerville Road, Saint Paul, MN 55127
City: Saint Paul
State: MN
Postal Code: 55127
Geo Lat: 45.112649
Geo Lon: -93.055039
Subdivision: Section 4 Town 30 Range 22
County: Ramsey
Property Description
Year Built: 1959
Lot Size SqFt: 112384.8
Gen Tax: 10476
Specials Inst: 0
High School: ********
Square Ft. Source:
Above Grade Finished Area:
Below Grade Finished Area:
Below Grade Unfinished Area:
Total SqFt.: 3434
Style: Array
Total Bedrooms: 4
Total Bathrooms: 3
Total Full Baths: 2
Garage Type:
Garage Stalls: 5
Waterfront:
Property Features
Exterior:
Roof:
Foundation:
Lot Feat/Fld Plain: Array
Interior Amenities:
Inclusions: ********
Exterior Amenities:
Heat System:
Air Conditioning:
Utilities:


