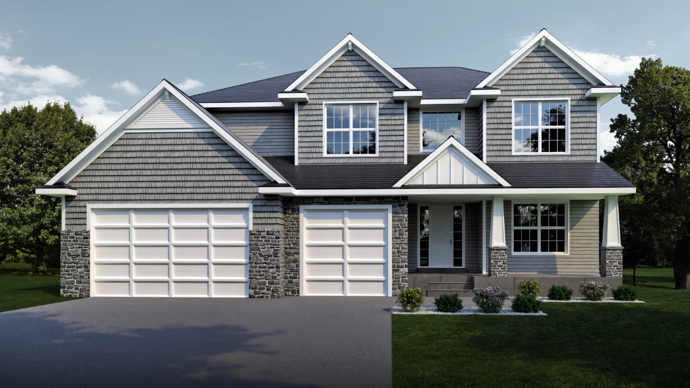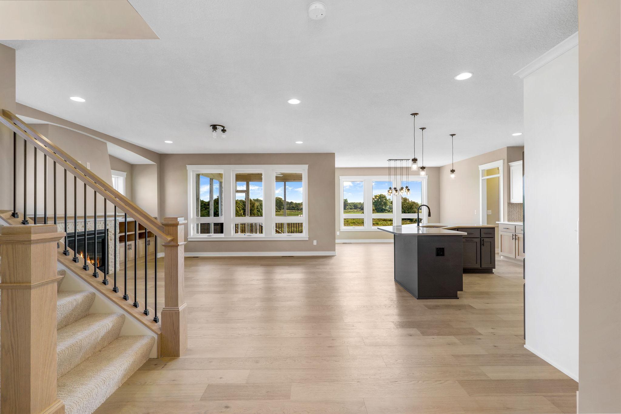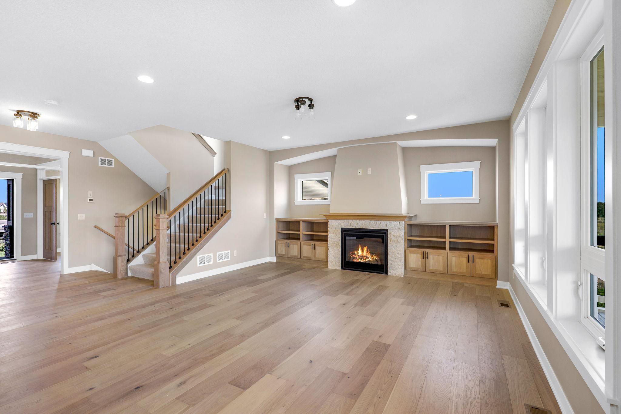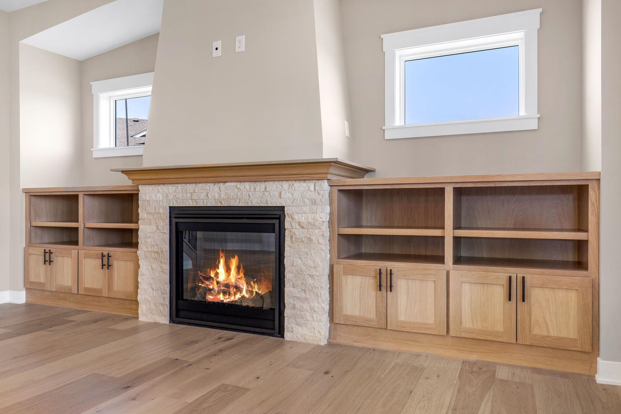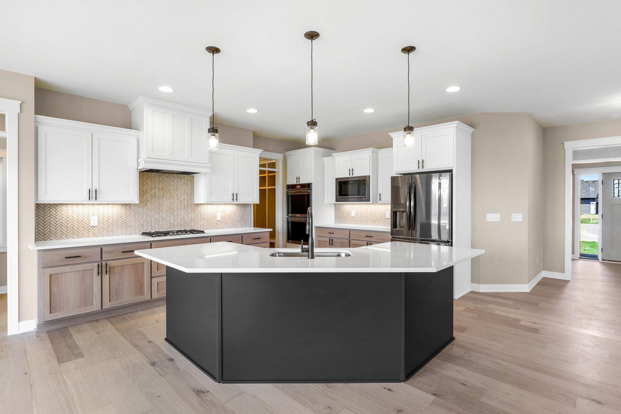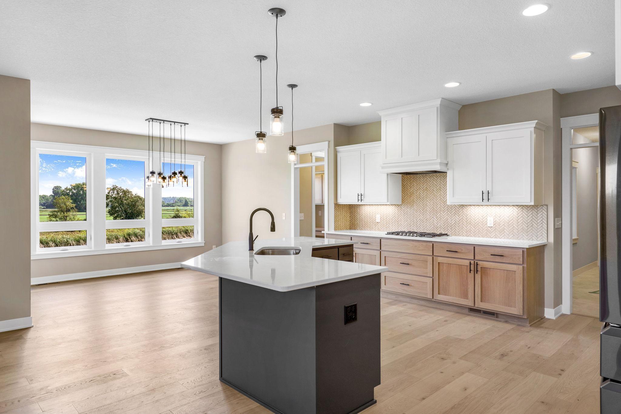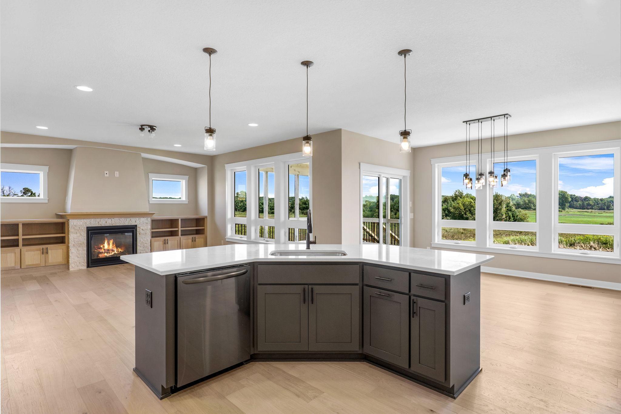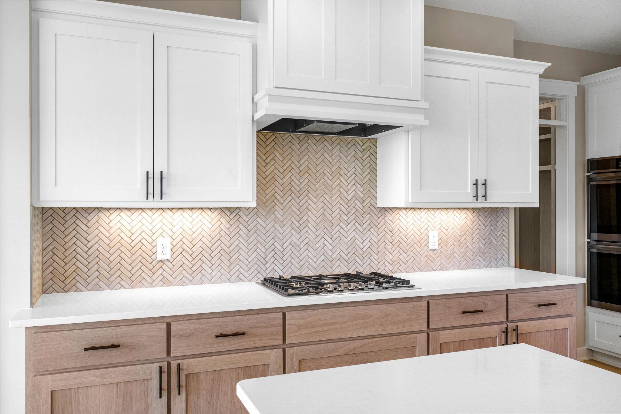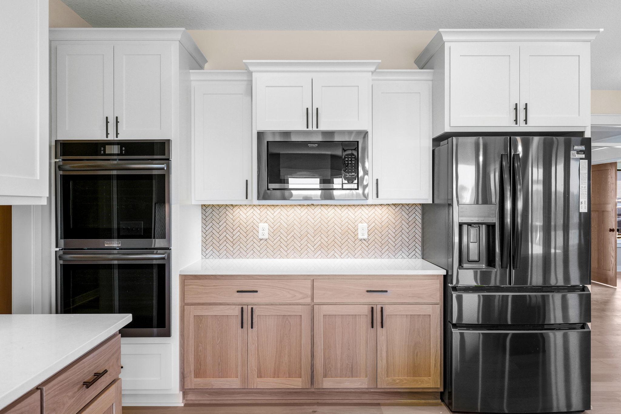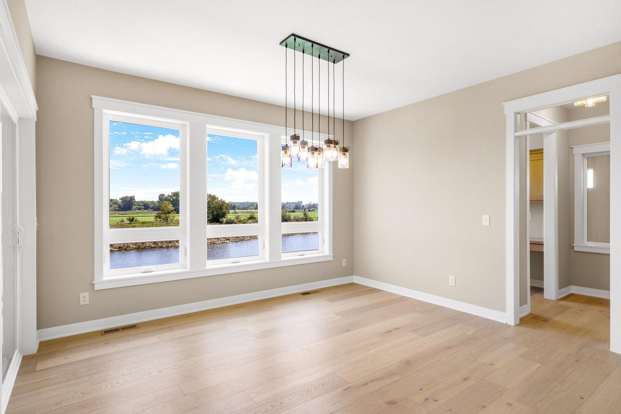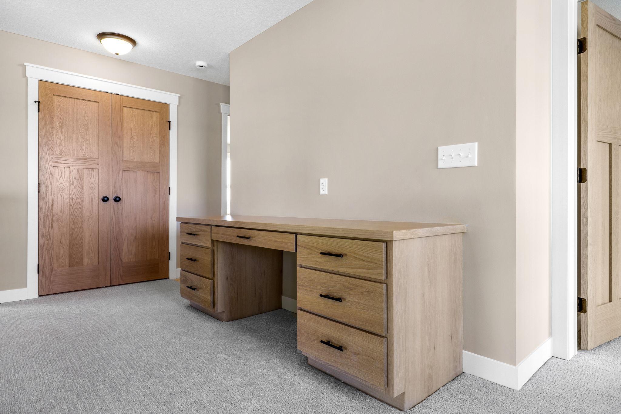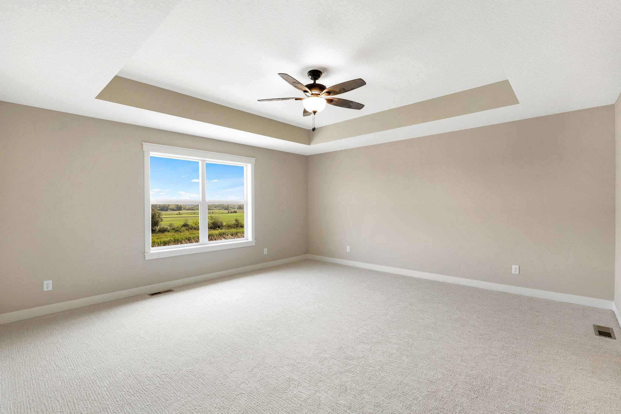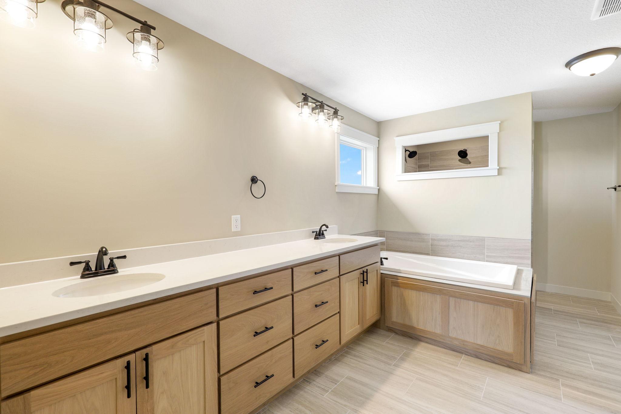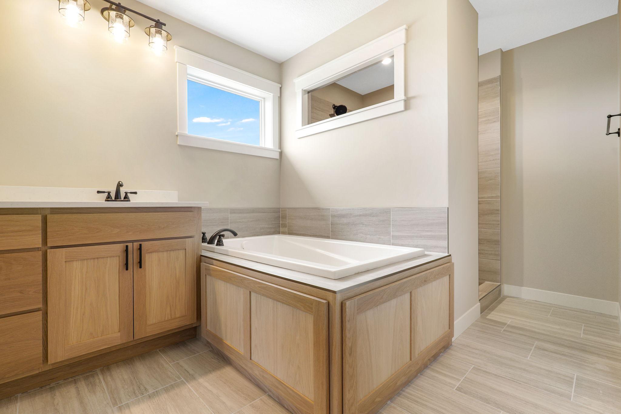
Property Listing
Description
Welcome to Doolin Heights, Rosemount's premier new development! This stunning home features the popular Cape Cod two story plan, thoughtfully designed to meet your needs. The home features a main floor office/den, family room with cozy stone front gas fireplace and built ins, dining room w/door leading to a future deck, gourmet kitchen w/tech center & walk in pantry, center island w/ breakfast bar, quartz & granite tops, built in oven, gas cooktop, mud room with walk-in closet and custom lockers. Upper level w/ four bedrooms & loft, 1 bedroom with private en suite bathroom and two bedrooms share a Jack and Jill Bath, amazing primary suite with large walk-in closet, private bath w/ a walk-in tile shower & soaker tub, double bowl vanity w/ granite tops, & a door leading to upper level laundry room! Finished look out lower level features a large Family Room, fifth bedroom and 3/4 Bath. Situated in the vibrant city of Rosemount, this home offers proximity to top-rated schools, expansive parks, and a variety of restaurants and entertainment options. Rosemount is known for its strong sense of community, annual festivals, a thriving arts scene, and access to beautiful outdoor spaces like Lebanon Hills Regional Park and the Mississippi River Greenway. Residents also enjoy convenient shopping, local dining favorites, and a welcoming small-town charm. With a variety of home sites, floor plans, and customization options available, Doolin Heights is the ideal place to build your dream home. Stop by our model home today to explore all the possibilities and reserve your lot in this exciting new community!Property Information
Status: Active
Sub Type: ********
List Price: $810,514
MLS#: 6757527
Current Price: $810,514
Address: 2301 136th Court W, Rosemount, MN 55068
City: Rosemount
State: MN
Postal Code: 55068
Geo Lat: 44.75211
Geo Lon: -93.112293
Subdivision: Doolin Heights
County: Dakota
Property Description
Year Built: 2025
Lot Size SqFt: 10018.8
Gen Tax: 1346
Specials Inst: 0
High School: Rosemount-Apple Valley-Eagan
Square Ft. Source:
Above Grade Finished Area:
Below Grade Finished Area:
Below Grade Unfinished Area:
Total SqFt.: 4306
Style: Array
Total Bedrooms: 5
Total Bathrooms: 5
Total Full Baths: 2
Garage Type:
Garage Stalls: 3
Waterfront:
Property Features
Exterior:
Roof:
Foundation:
Lot Feat/Fld Plain: Array
Interior Amenities:
Inclusions: ********
Exterior Amenities:
Heat System:
Air Conditioning:
Utilities:


