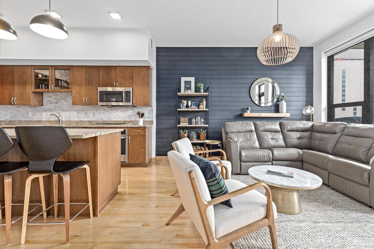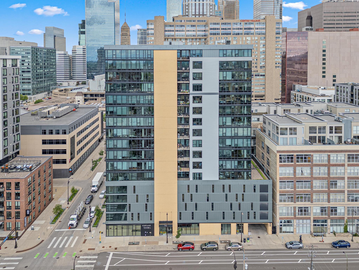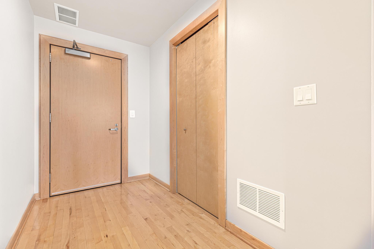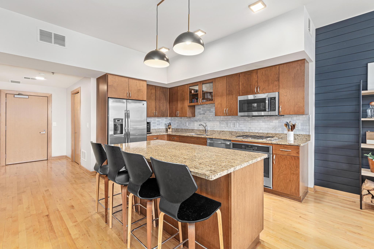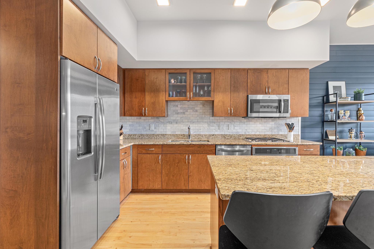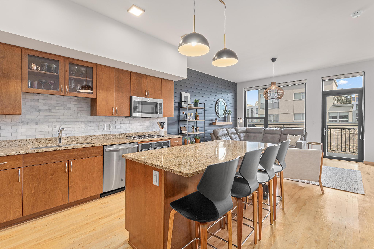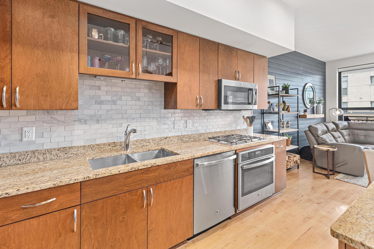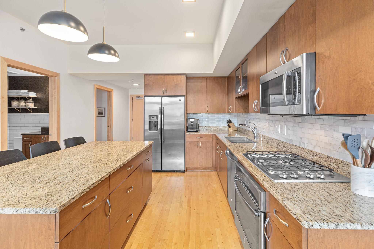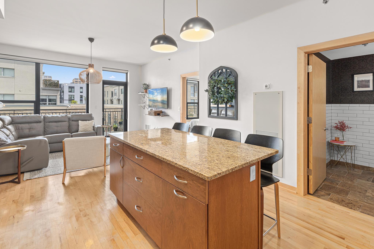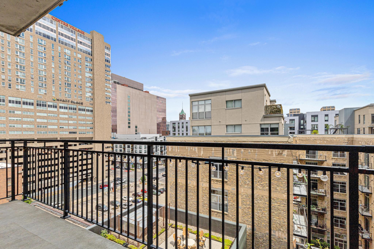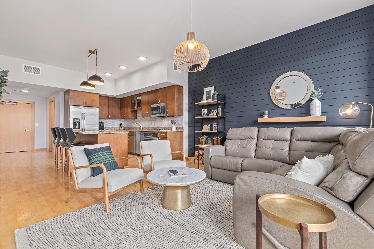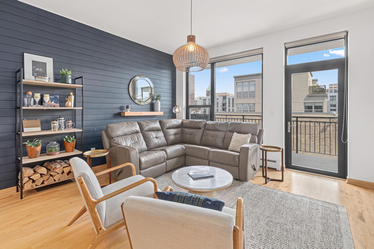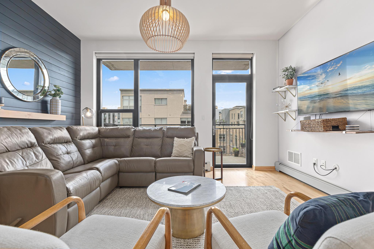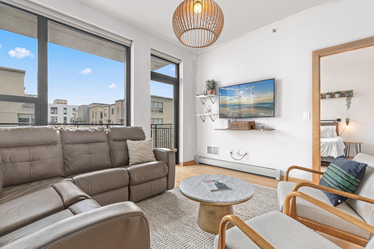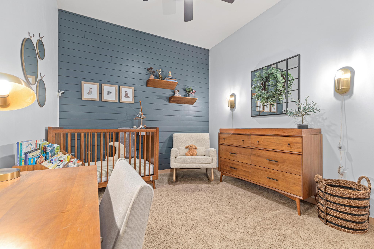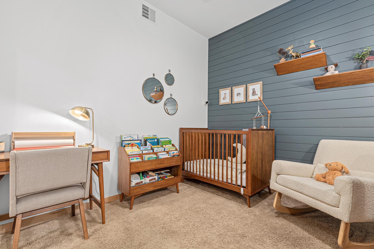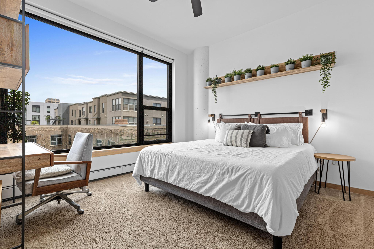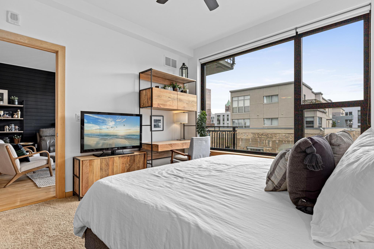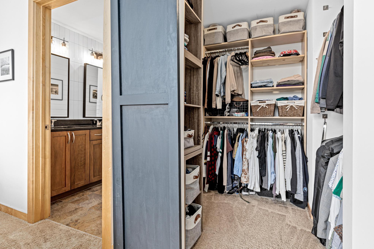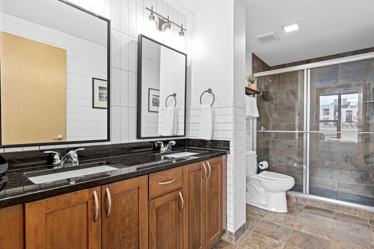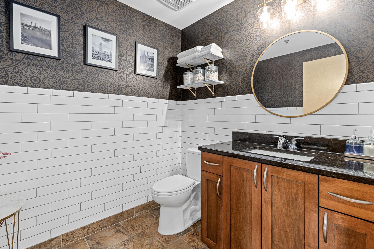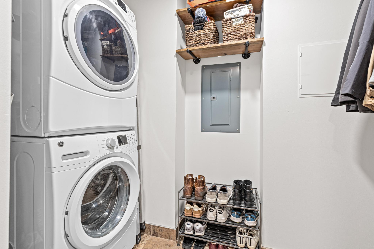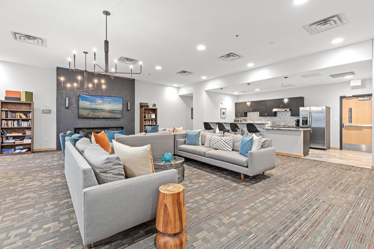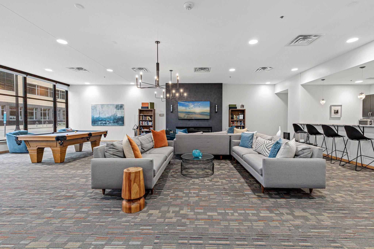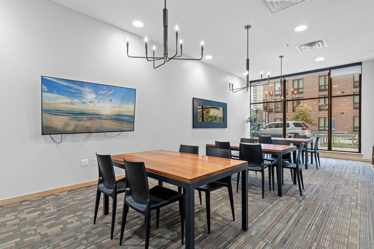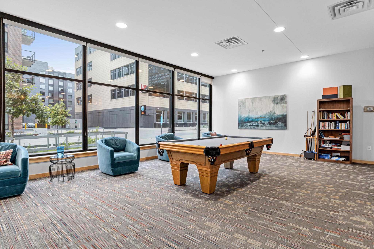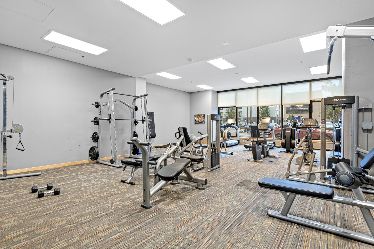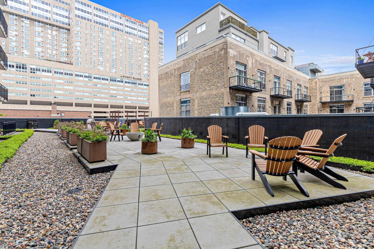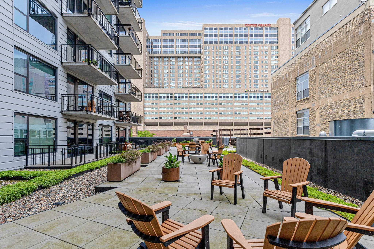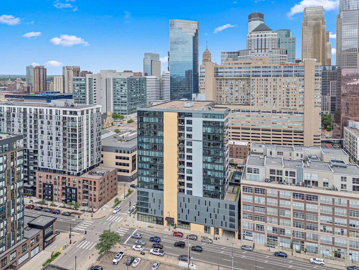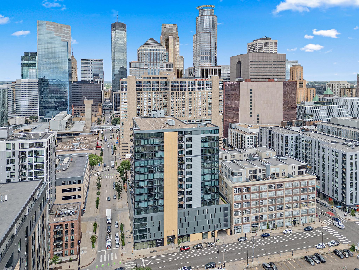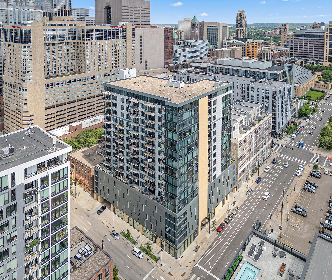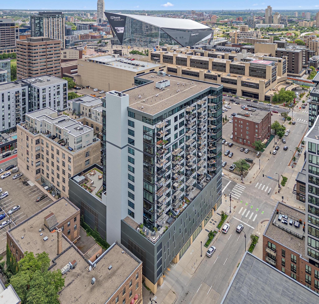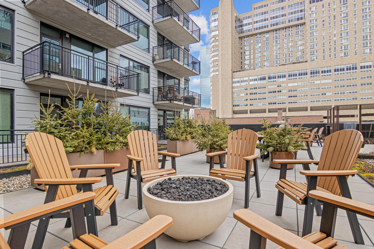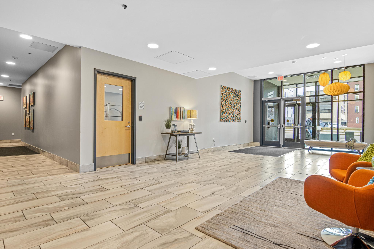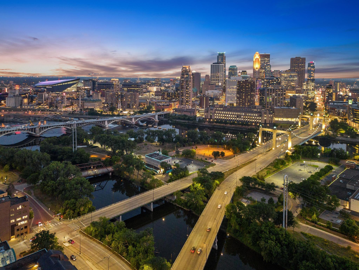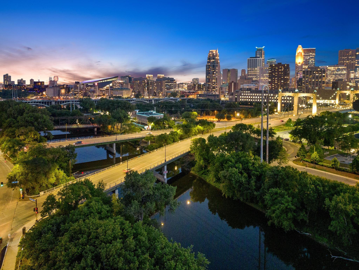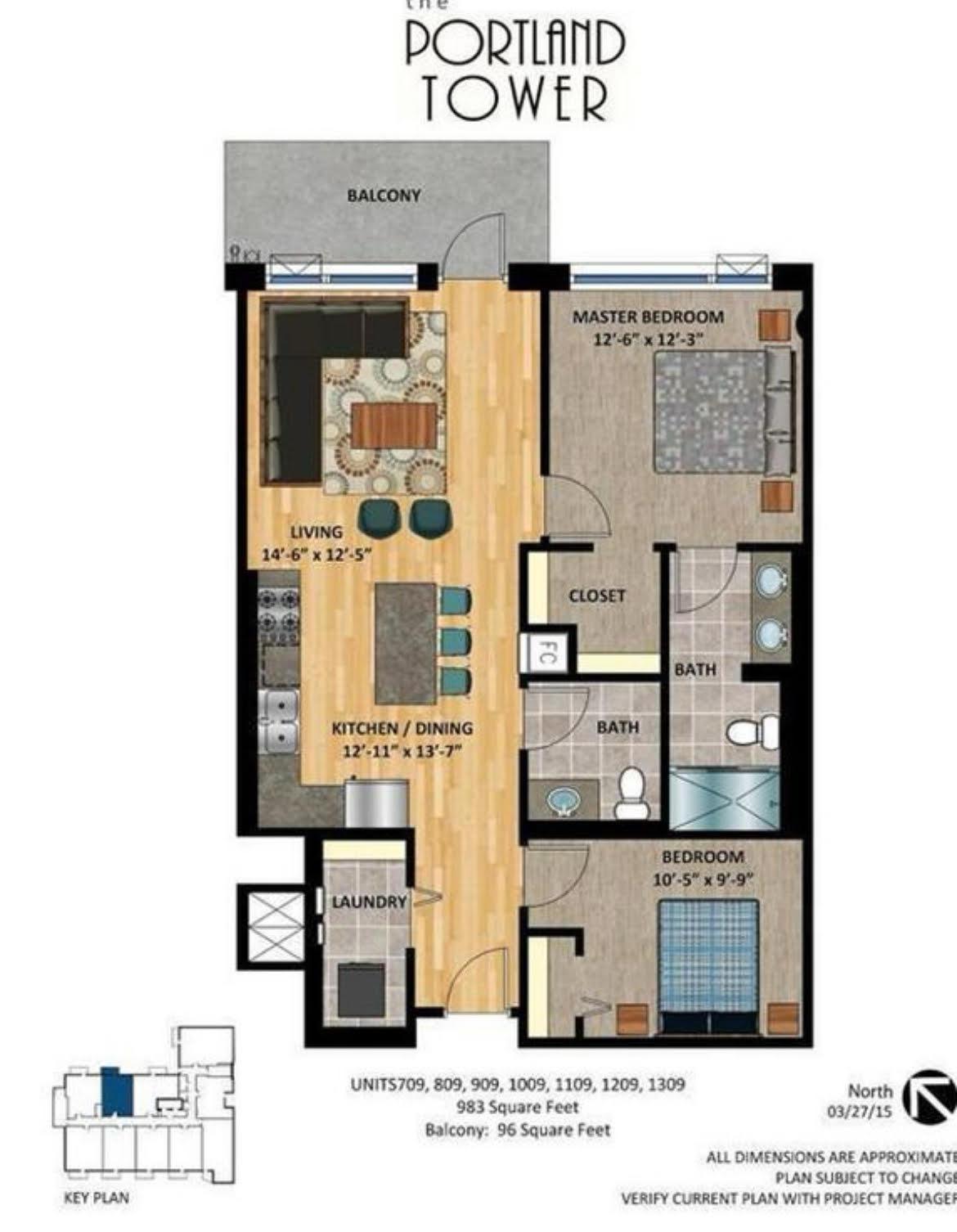
Property Listing
Description
Discover urban sophistication in this light-filled 9th floor condo in the prestigious Portland Tower. This warm & welcoming home features an inviting eat-in kitchen with an elegant marble backsplash, granite countertops, & SS appliances, open main living area, and a private balcony with stunning city views. The primary bedroom features a spacious walk-in closet, while the en-suite bathroom is beautifully updated with classic subway tile and a convenient double sink vanity. Both bathrooms have been updated with beautiful finishes that complement the home's modern aesthetic. Updated light fixtures throughout the unit add to the contemporary elegance and enhance the bright, welcoming atmosphere. Located in the heart of Elliott Park, you'll be just a few blocks from The Commons and the Armory, surrounded by coffee shops and restaurants galore, 5 blocks from US Bank Stadium, and 7 blocks from the iconic Stone Arch Bridge and beautiful Mississippi River parks and trails. The building's proximity to light rail and public transit ensures effortless transportation throughout the Twin Cities, and you'll also have ownership of one parking space in the underground heated garage as well as a private storage unit. Enjoy premium building amenities including an outdoor entertaining area with fire pits and grilling stations, state-of-the-art fitness center, 6th floor outdoor patio, secure access, indoor heated garage with guest parking, and pet-friendly facilities. The HOA fee covers all utilities except electrical. Experience the perfect blend of urban convenience and comfortable living in this exceptional Portland Tower residence!Property Information
Status: Active
Sub Type: ********
List Price: $350,000
MLS#: 6757365
Current Price: $350,000
Address: 740 Portland Avenue, 909, Minneapolis, MN 55415
City: Minneapolis
State: MN
Postal Code: 55415
Geo Lat: 44.972925
Geo Lon: -93.265053
Subdivision: Cic 2028 Portland Tower Condo
County: Hennepin
Property Description
Year Built: 2016
Lot Size SqFt: 0
Gen Tax: 4194
Specials Inst: 0
High School: ********
Square Ft. Source:
Above Grade Finished Area:
Below Grade Finished Area:
Below Grade Unfinished Area:
Total SqFt.: 983
Style: Array
Total Bedrooms: 2
Total Bathrooms: 2
Total Full Baths: 0
Garage Type:
Garage Stalls: 1
Waterfront:
Property Features
Exterior:
Roof:
Foundation:
Lot Feat/Fld Plain: Array
Interior Amenities:
Inclusions: ********
Exterior Amenities:
Heat System:
Air Conditioning:
Utilities:


