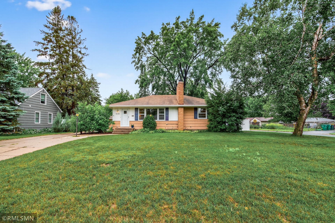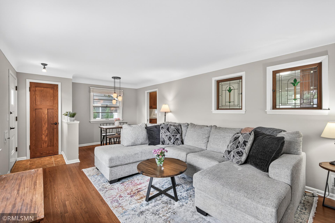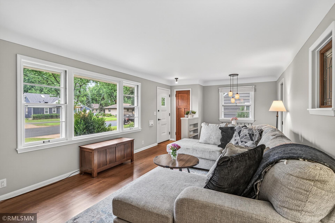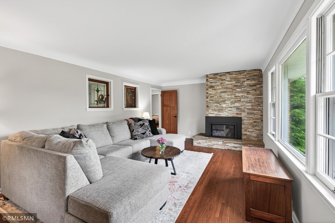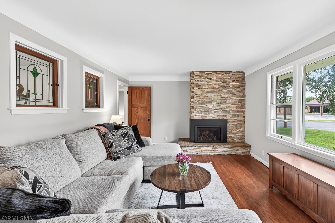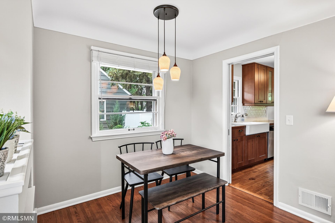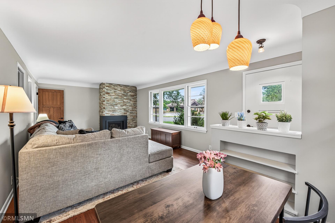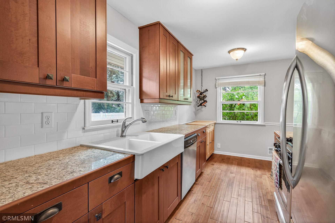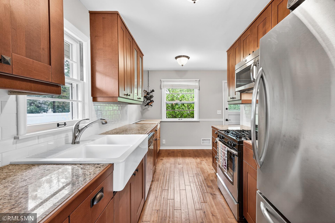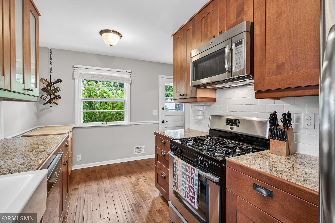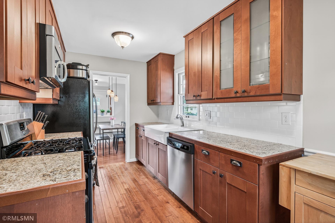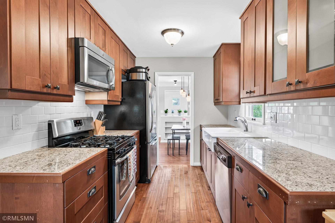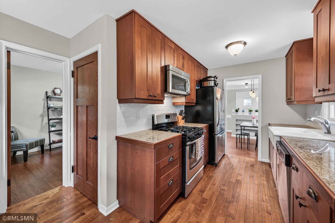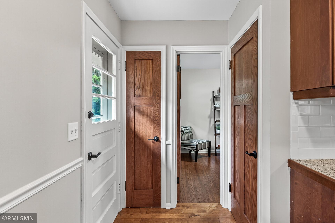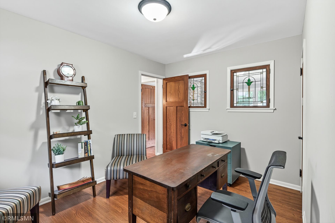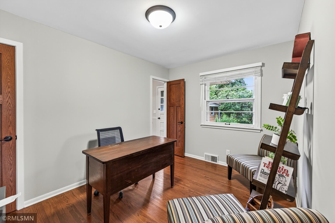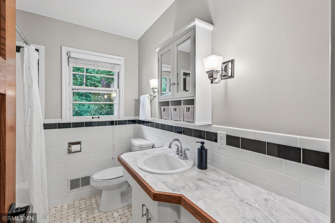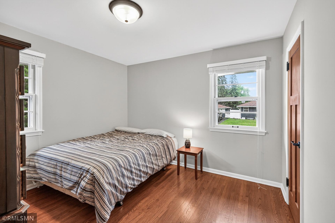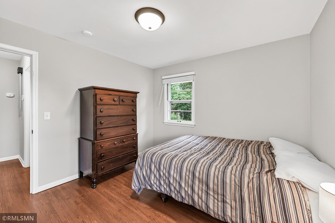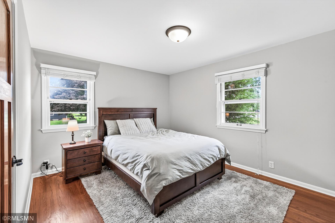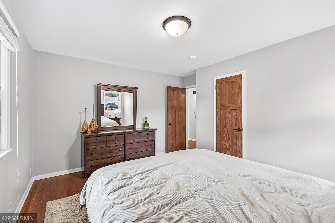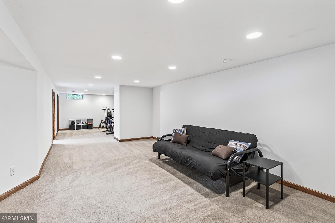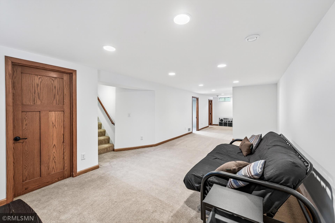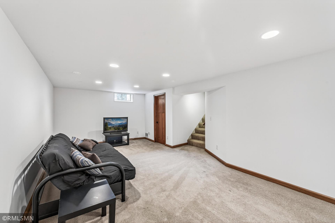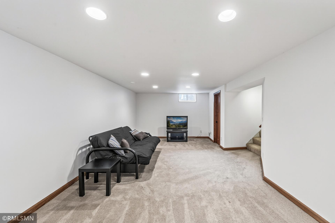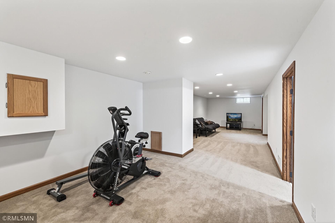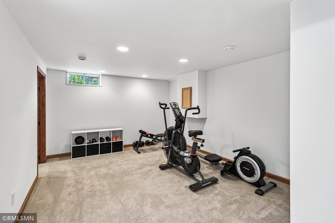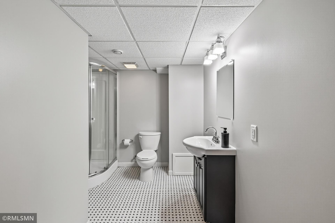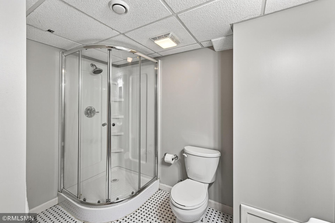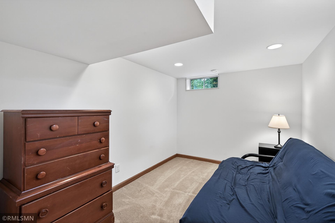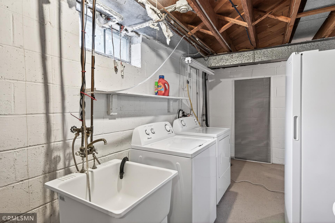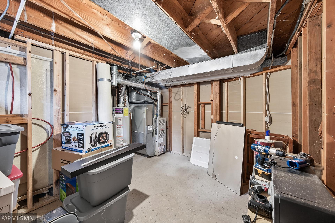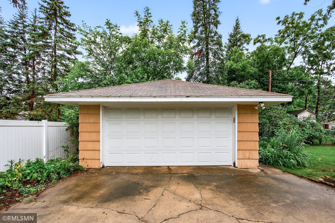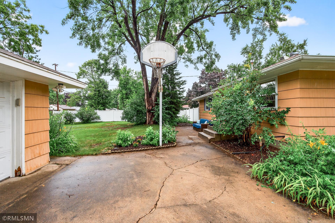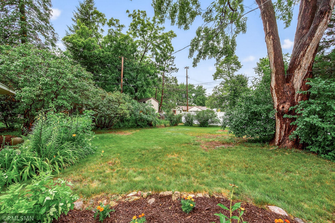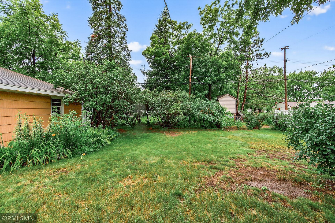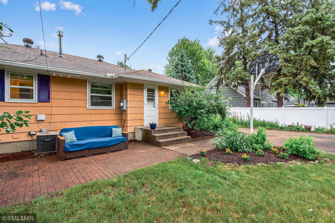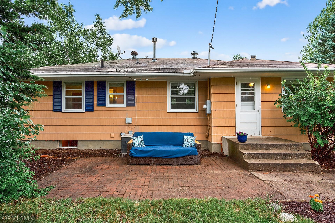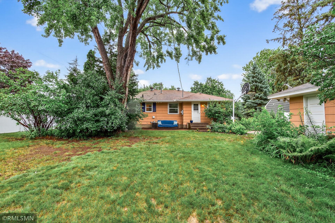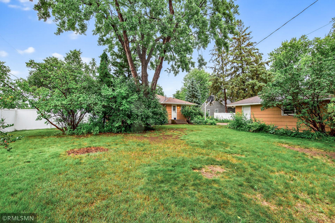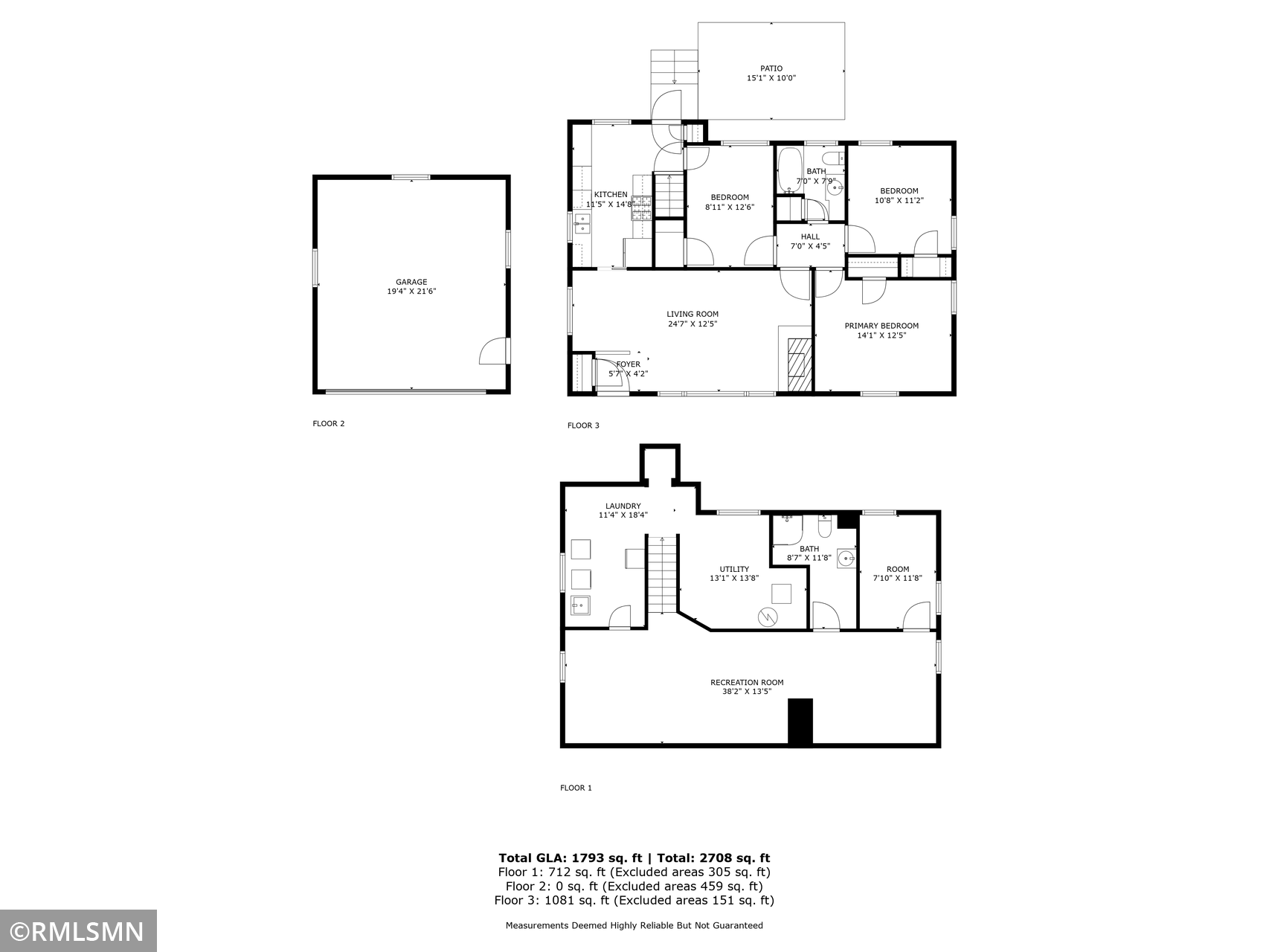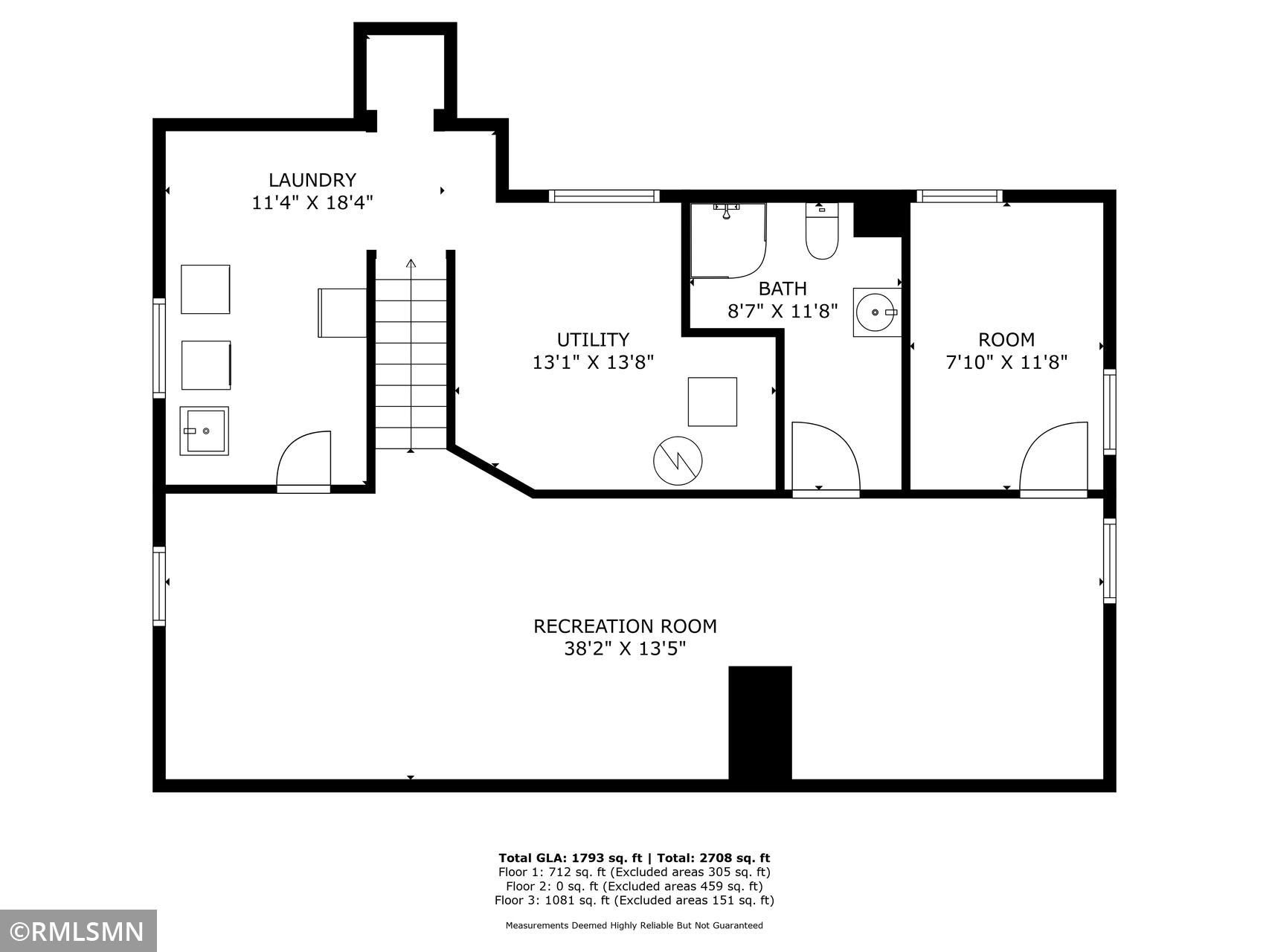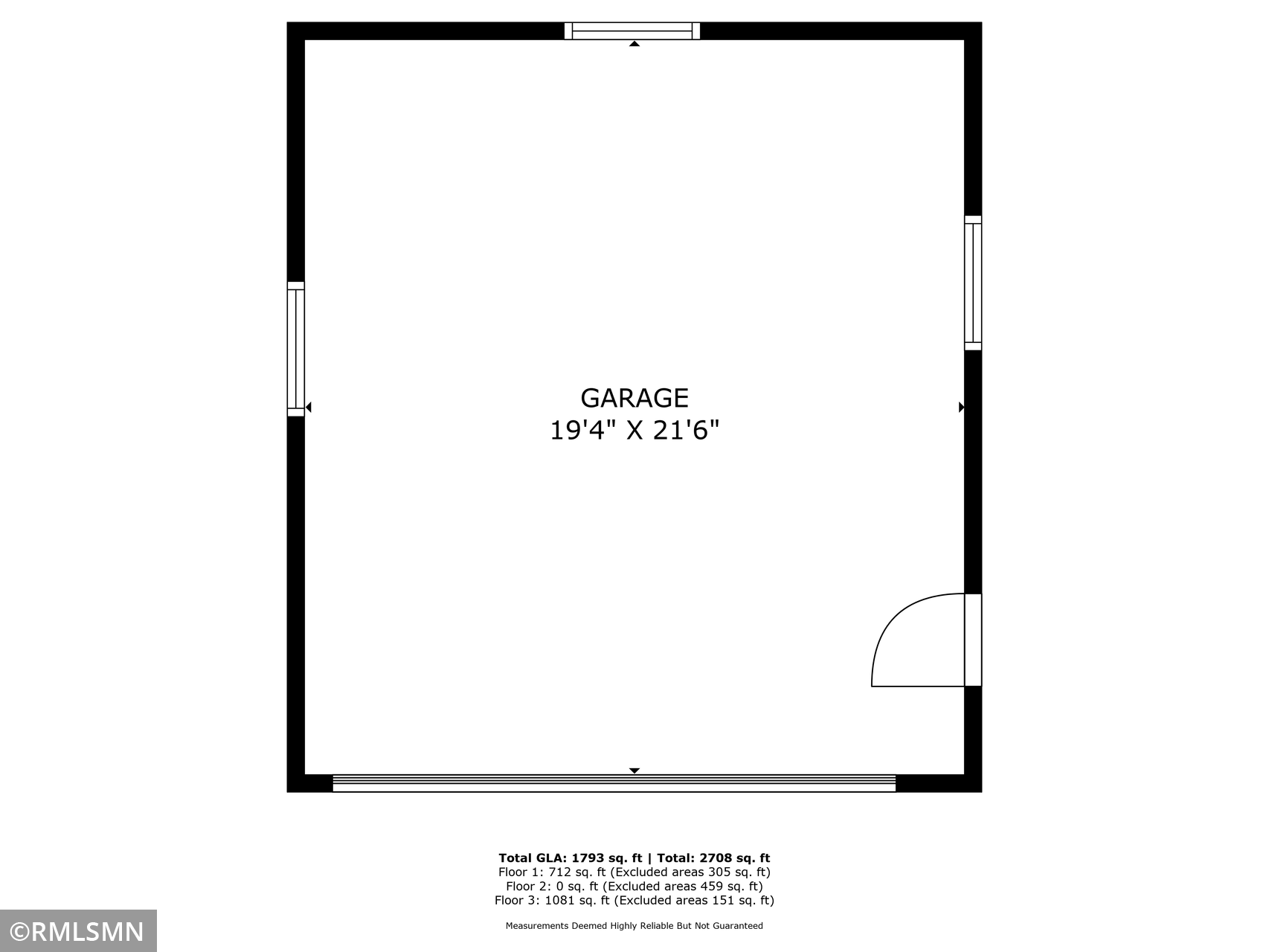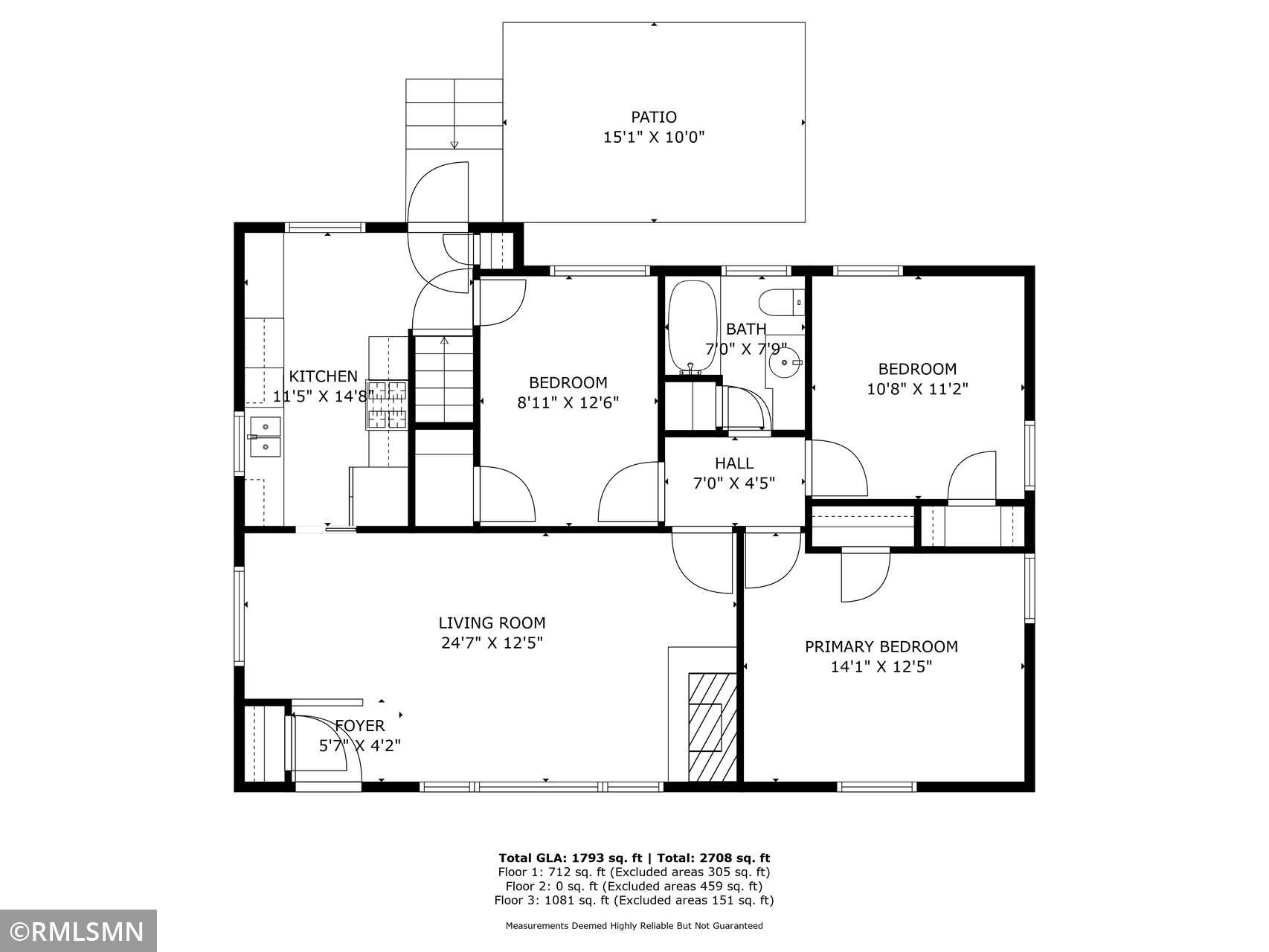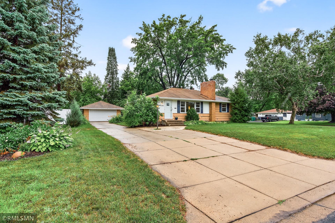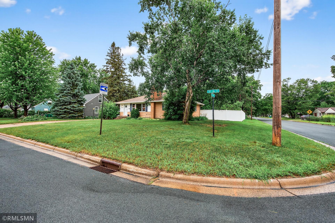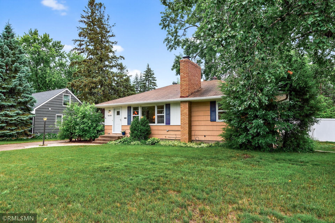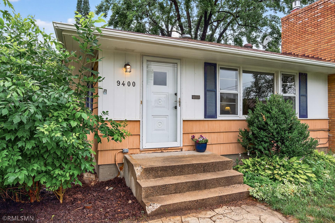
Property Listing
Description
Back on the market! Charming, Updated Home in the Heart of Bloomington Welcome to 9400 5th Ave S, a beautifully maintained and thoughtfully updated home offering just under 1,800 finished square feet of comfortable living space. Nestled on a lushly landscaped lot with mature trees and a private backyard patio, this property is perfect for relaxing summer evenings and effortless entertaining. Step inside to discover timeless hardwood floors, elegant stained glass windows, and a warm, inviting living room complete with a cozy gas fireplace. The updated kitchen is a chef’s delight, featuring stainless steel appliances, ample cabinetry, and a seamless flow for everyday living and hosting. The main level boasts solid-core three-panel oak doors and an updated full bathroom adorned with marble floor tile and classic subway wall tile. Upstairs, you’ll find a spacious primary bedroom and two additional guest bedrooms, each filled with natural light. The lower level offers a large recreation room—ideal for movie nights, game days, or gatherings—as well as a dedicated office space that could easily be converted into a fourth bedroom with the addition of an egress window. You'll also find abundant storage space to meet all your needs. Don't miss the chance to own this charming, move-in-ready home in a prime Bloomington location. Schedule your tour today!Property Information
Status: Active
Sub Type: ********
List Price: $349,000
MLS#: 6757359
Current Price: $349,000
Address: 9400 5th Avenue S, Minneapolis, MN 55420
City: Minneapolis
State: MN
Postal Code: 55420
Geo Lat: 44.833298
Geo Lon: -93.269948
Subdivision: Don Thorps 2nd Add
County: Hennepin
Property Description
Year Built: 1955
Lot Size SqFt: 11761.2
Gen Tax: 3796
Specials Inst: 0
High School: ********
Square Ft. Source:
Above Grade Finished Area:
Below Grade Finished Area:
Below Grade Unfinished Area:
Total SqFt.: 2162
Style: Array
Total Bedrooms: 3
Total Bathrooms: 2
Total Full Baths: 1
Garage Type:
Garage Stalls: 2
Waterfront:
Property Features
Exterior:
Roof:
Foundation:
Lot Feat/Fld Plain:
Interior Amenities:
Inclusions: ********
Exterior Amenities:
Heat System:
Air Conditioning:
Utilities:


