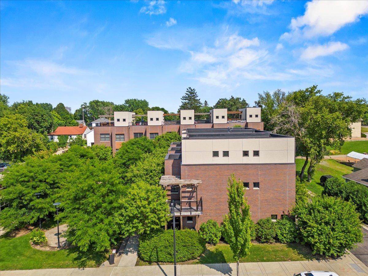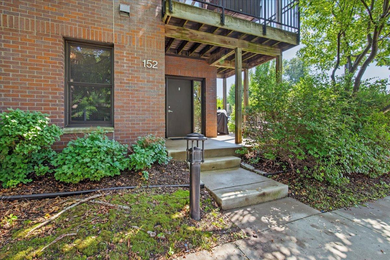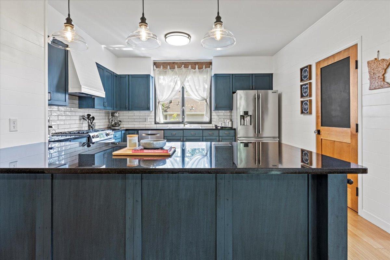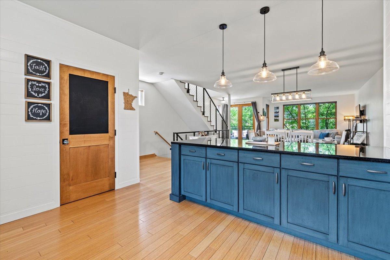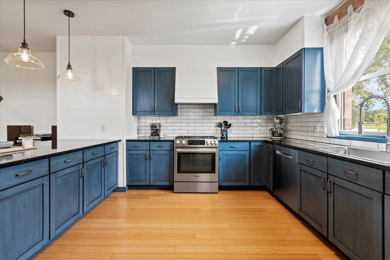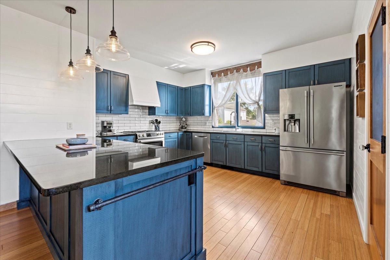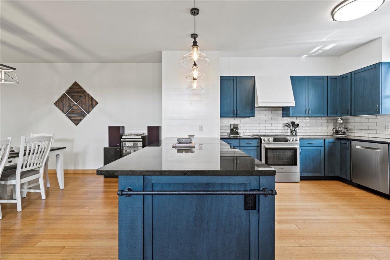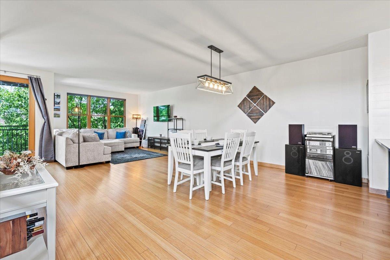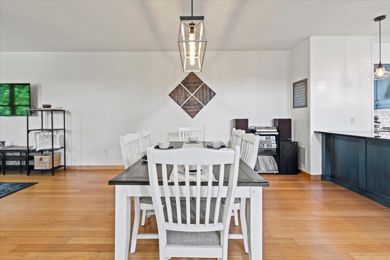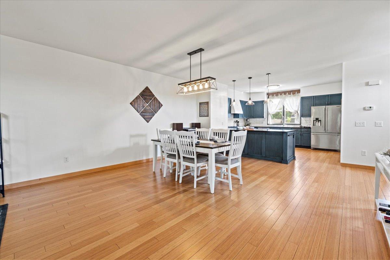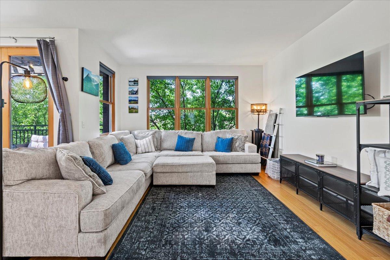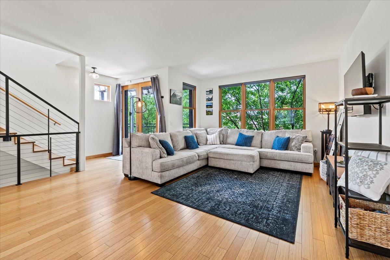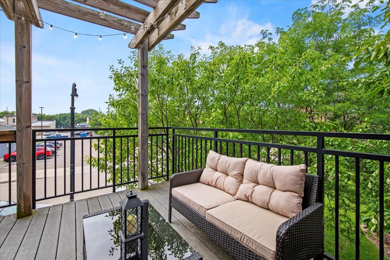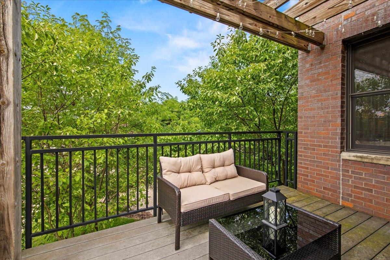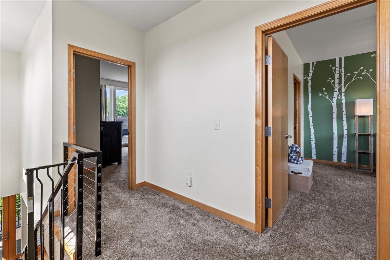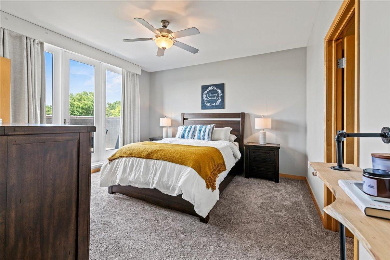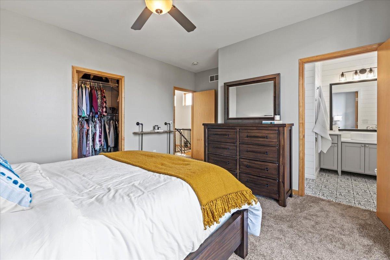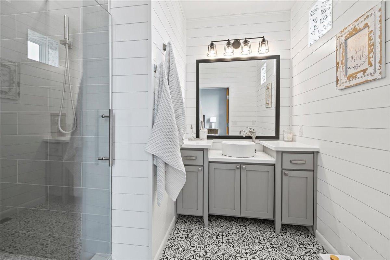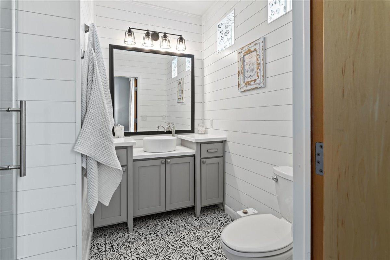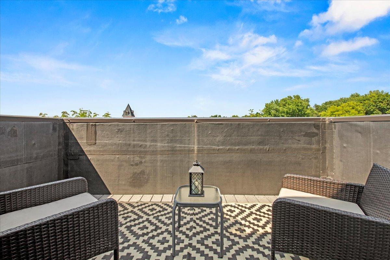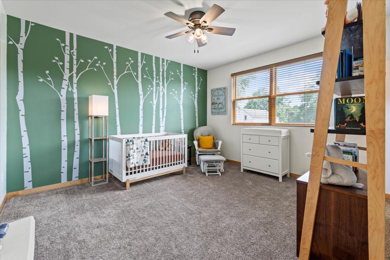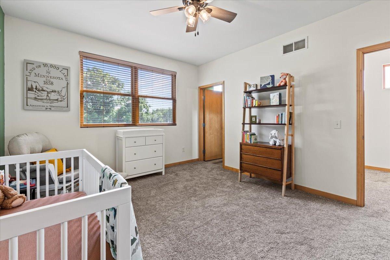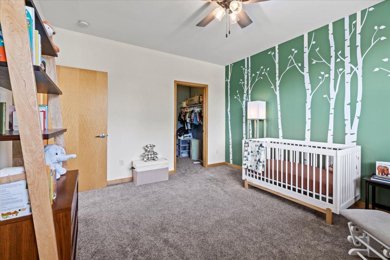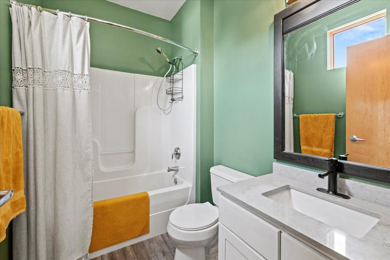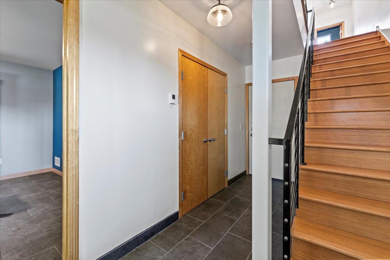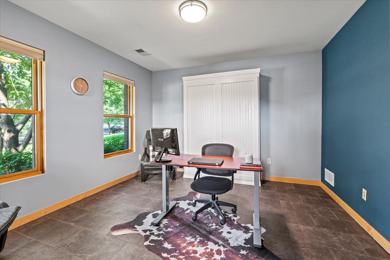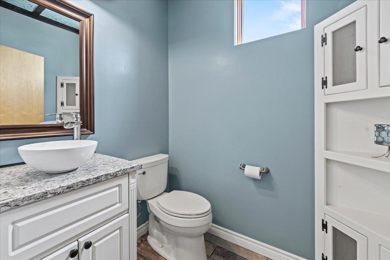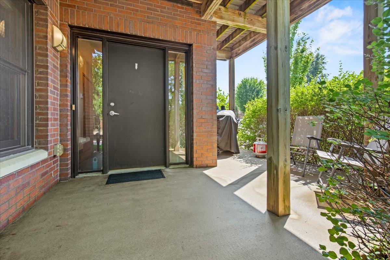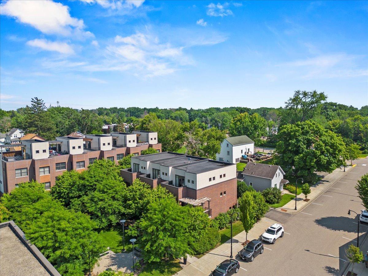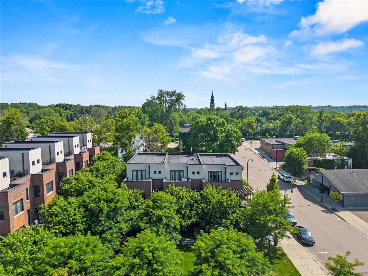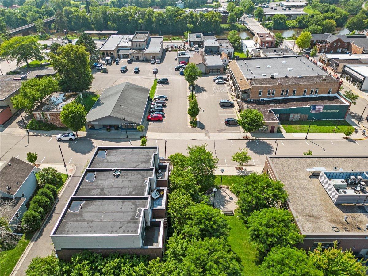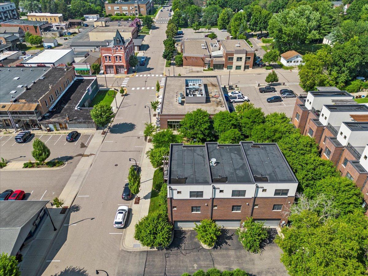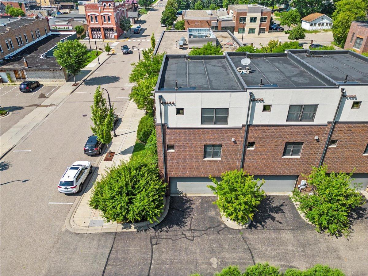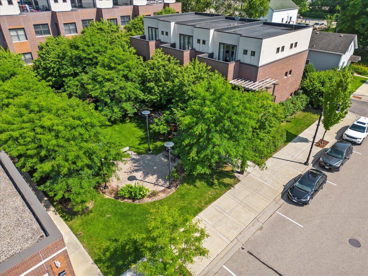
Property Listing
Description
Welcome Home to Downtown Delano Living at Its Finest! This stylish, end-unit row home offers a rare blend of modern updates, thoughtful design, and unbeatable location. With 2+ beds, 3 baths, and nearly every room refreshed or updated, including fresh paint, newer carpet, and updated pantry shelving. This home is truly move-in ready. You'll love the open-concept layout, featuring large kitchen with granite tops, breakfast bar, rich cabinetry, pantry, stainless steel appliances, and sleek bamboo floors. The kitchen and dining flow seamlessly into the oversized living room with access to a private corner deck with pergola that is perfect for grilling or relaxing outdoors. Retreat to the primary suite, with a gorgeous bath and its own private balcony where you can unwind and enjoy a front-row seat to Delano sunsets. Also on this level is another bedroom with its own private bath and a laundry closet. The versatile lower level is a dream setup with in-floor heating, bonus/flex/office/workout space with Murphy bed (stays). There’s also rough-in plumbing ready for a fourth bathroom, offering future expansion potential. Additional highlights include: Oversized heated and insulated garage, Custom storage tote system, and separate storage room, Abundant in-home storage throughout. Best of all? You're just steps from everything Delano has to offer. Enjoy walkable access to parks, shops, dining, and have front-row views of the 4th of July Parade and Fireworks, right from your patio or deck! Don't miss this rare opportunity to own a refreshed, end-unit rowhome in one of the most charming corners of downtown Delano.Property Information
Status: Active
Sub Type: ********
List Price: $329,900
MLS#: 6757120
Current Price: $329,900
Address: 152 2nd Street N, Delano, MN 55328
City: Delano
State: MN
Postal Code: 55328
Geo Lat: 45.041322
Geo Lon: -93.78766
Subdivision: Rivertown
County: Wright
Property Description
Year Built: 2006
Lot Size SqFt: 1742.4
Gen Tax: 3430
Specials Inst: 0
High School: ********
Square Ft. Source:
Above Grade Finished Area:
Below Grade Finished Area:
Below Grade Unfinished Area:
Total SqFt.: 2021
Style: Array
Total Bedrooms: 3
Total Bathrooms: 3
Total Full Baths: 2
Garage Type:
Garage Stalls: 2
Waterfront:
Property Features
Exterior:
Roof:
Foundation:
Lot Feat/Fld Plain: Array
Interior Amenities:
Inclusions: ********
Exterior Amenities:
Heat System:
Air Conditioning:
Utilities:


