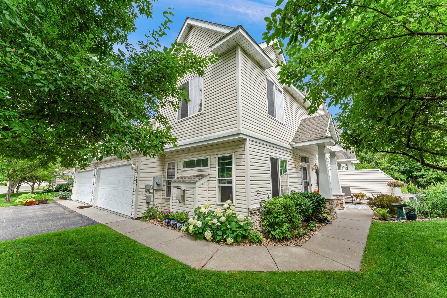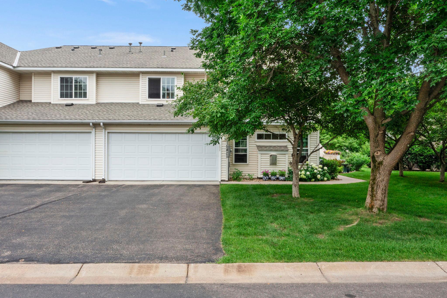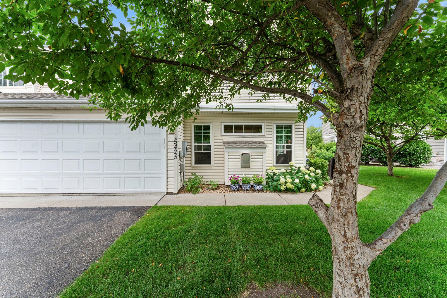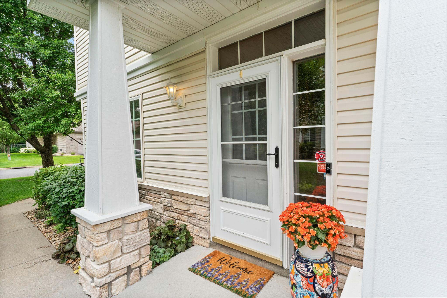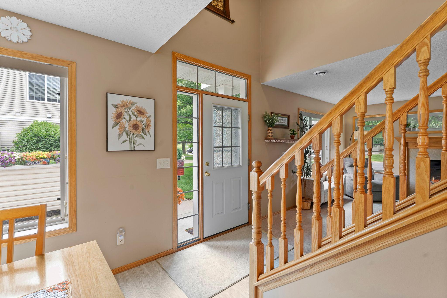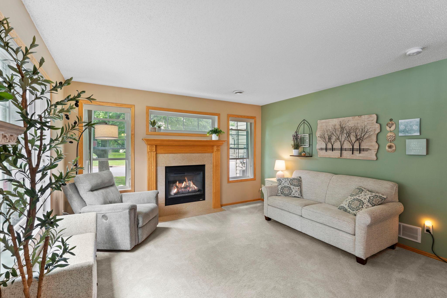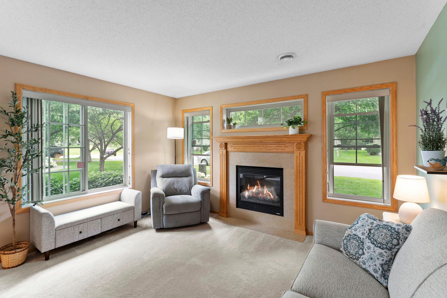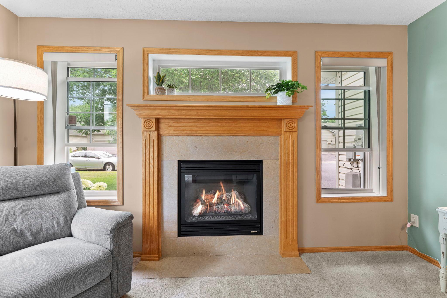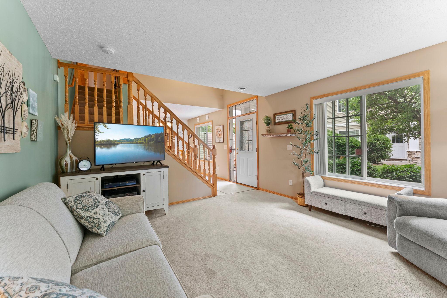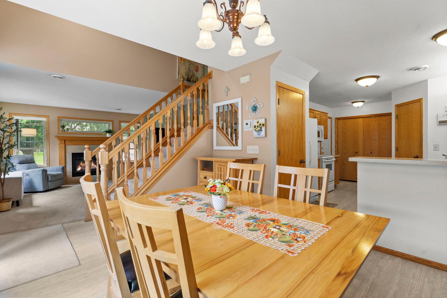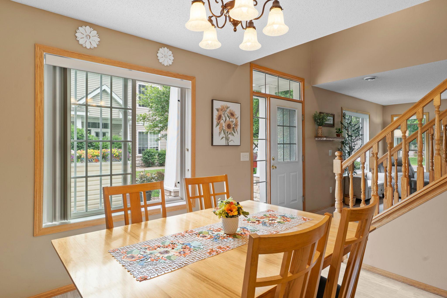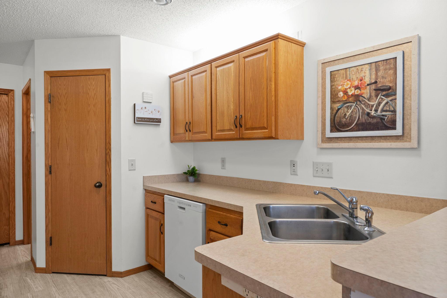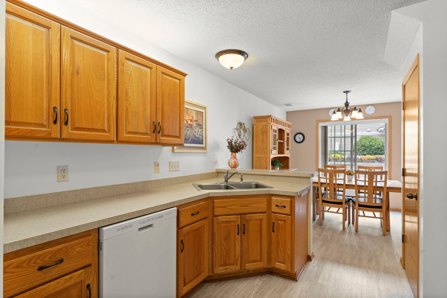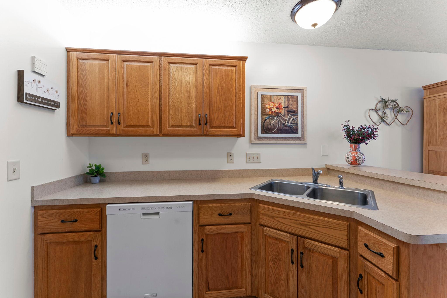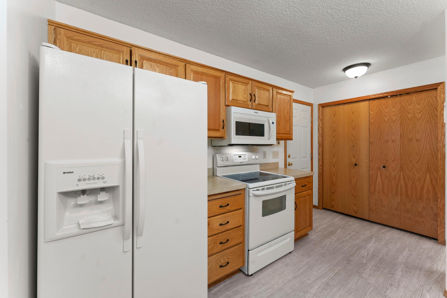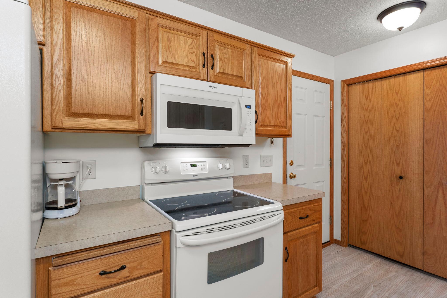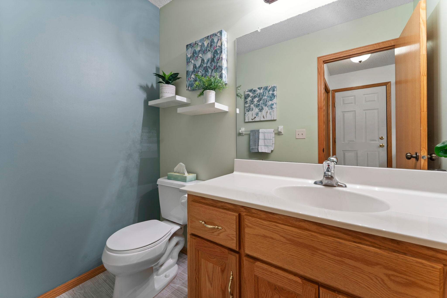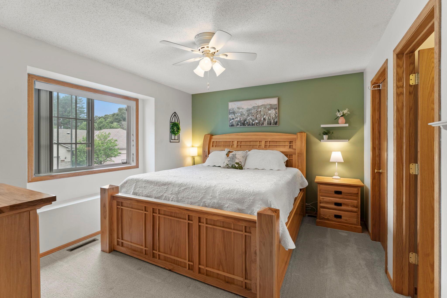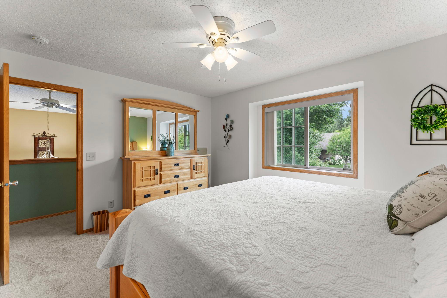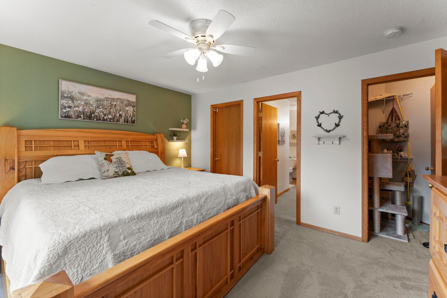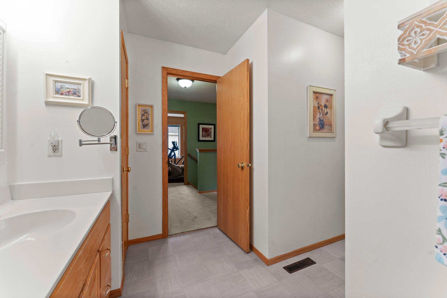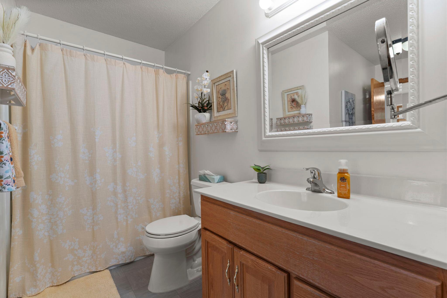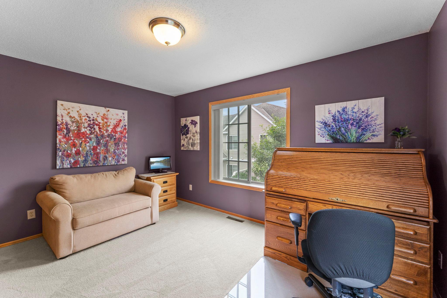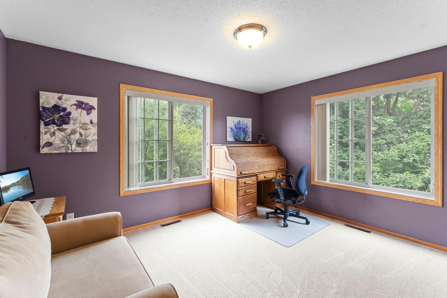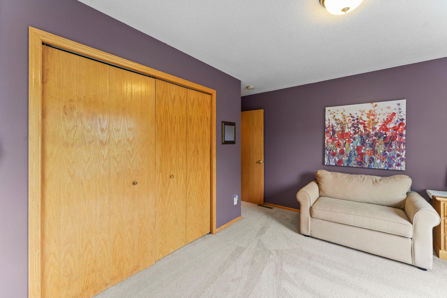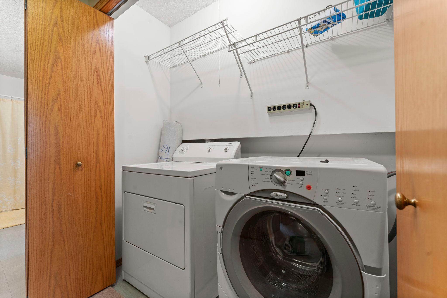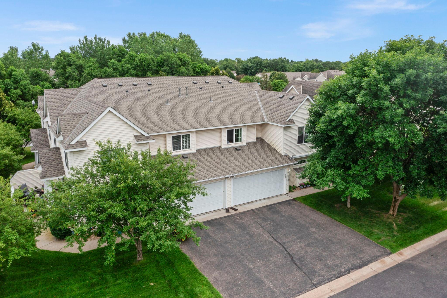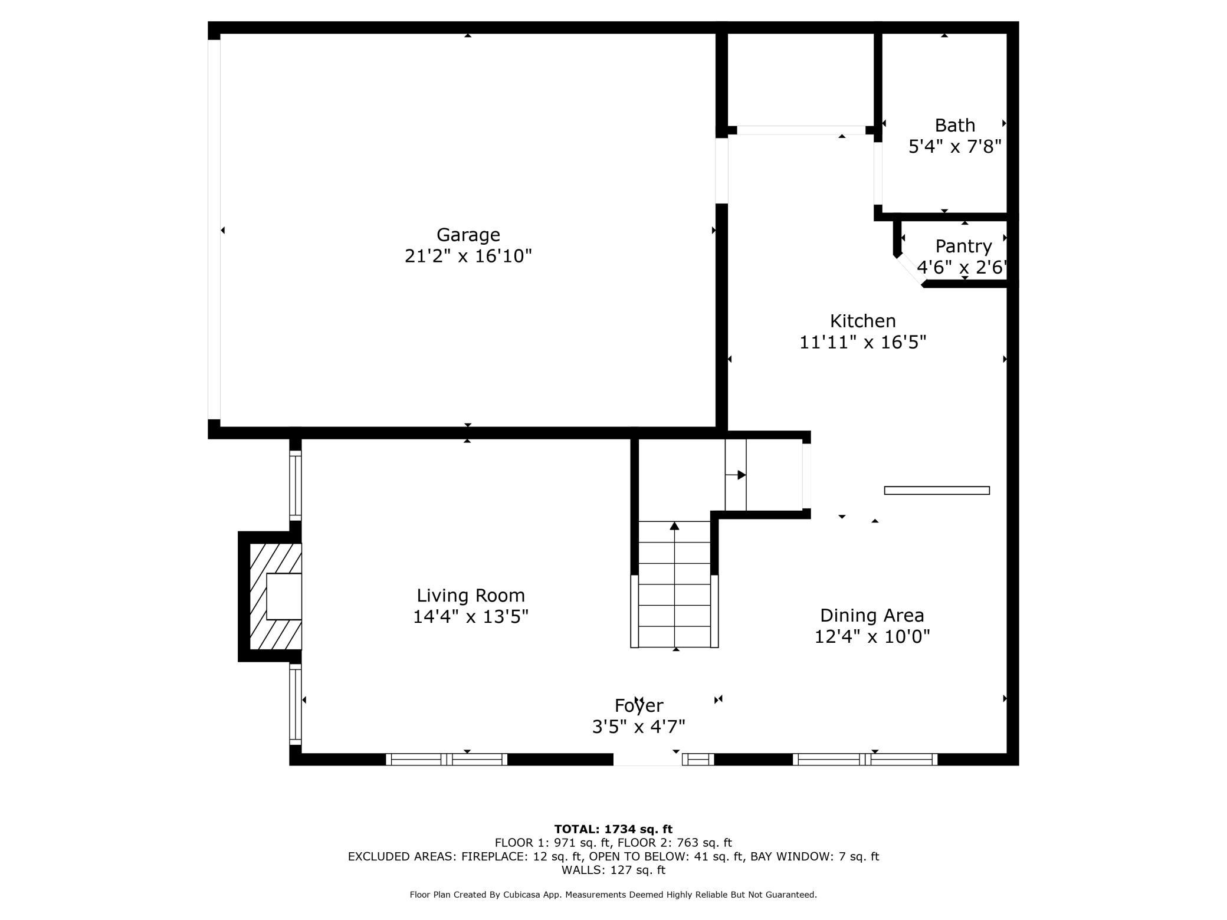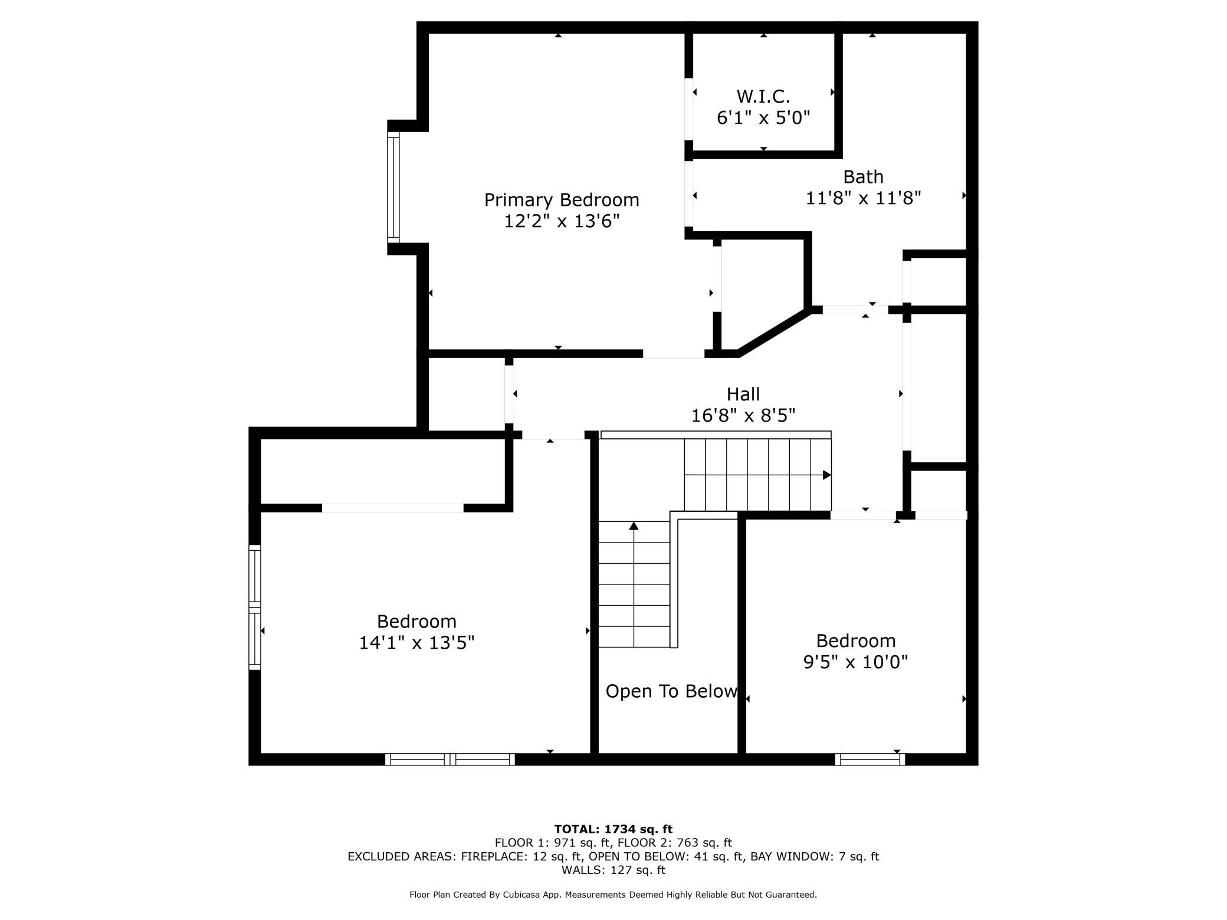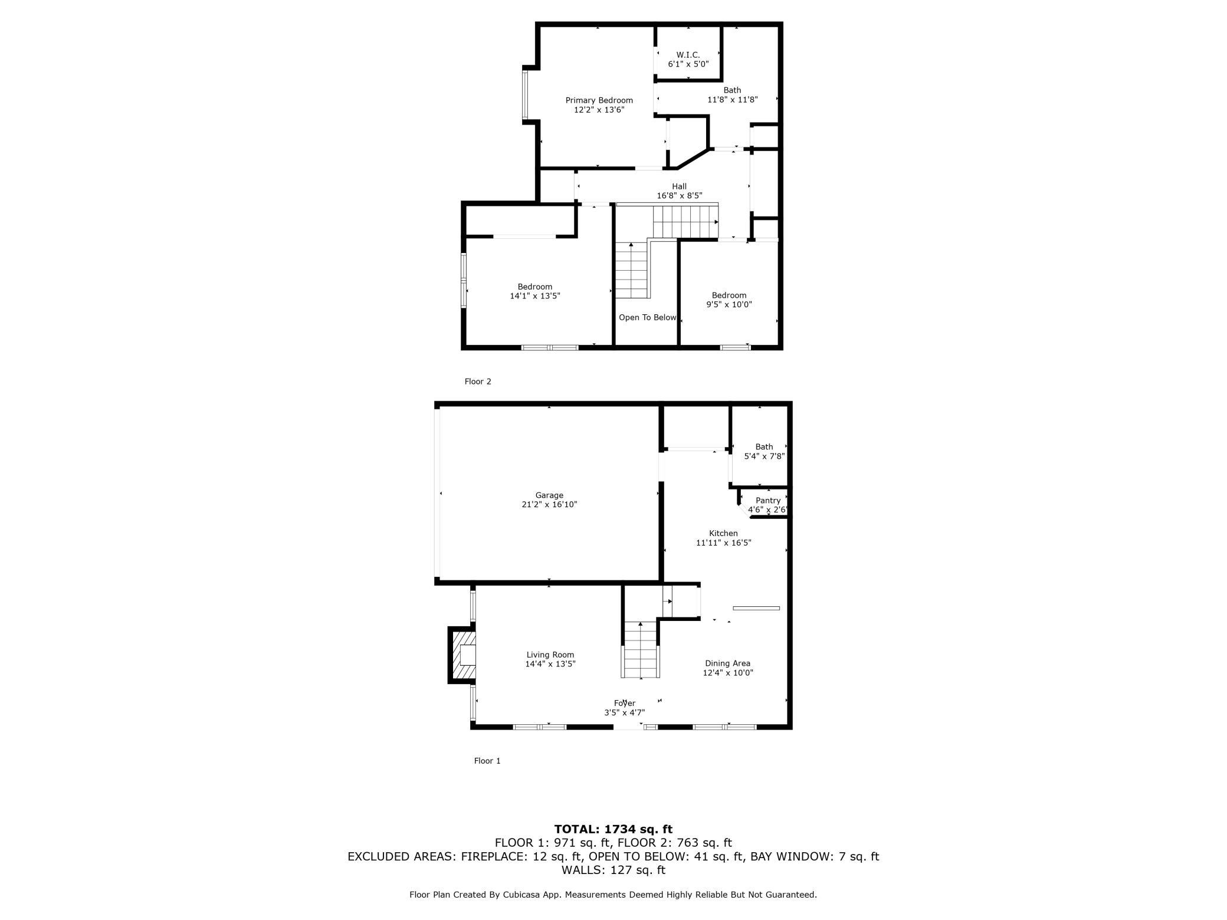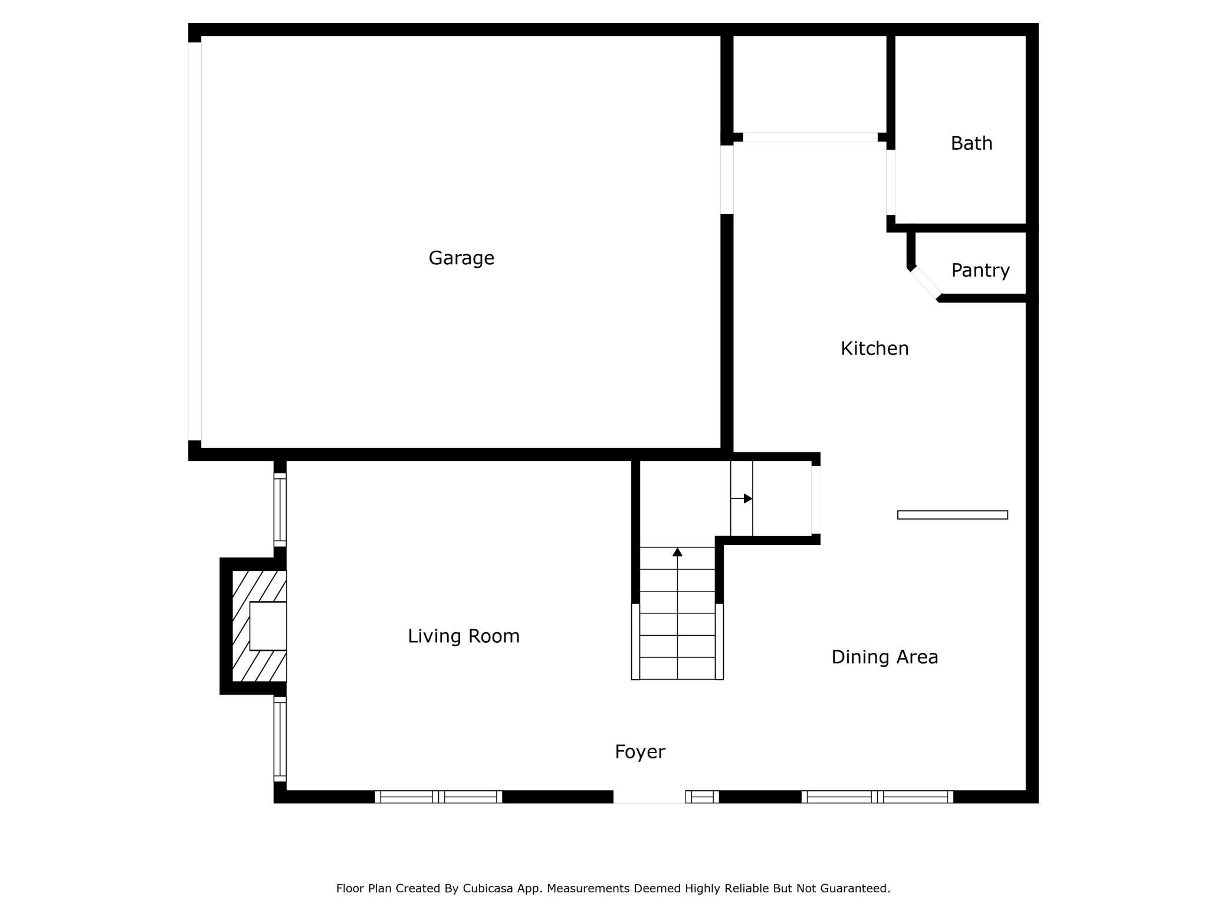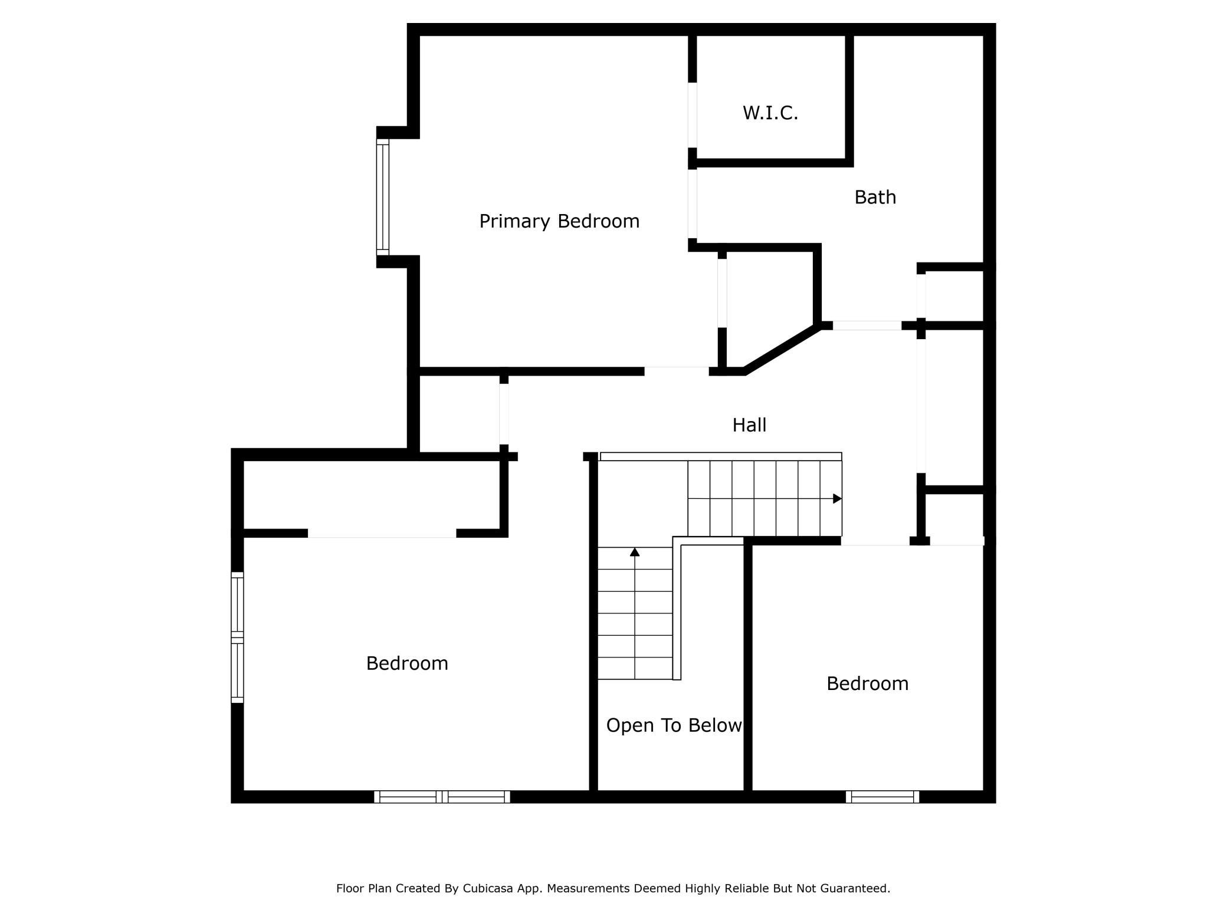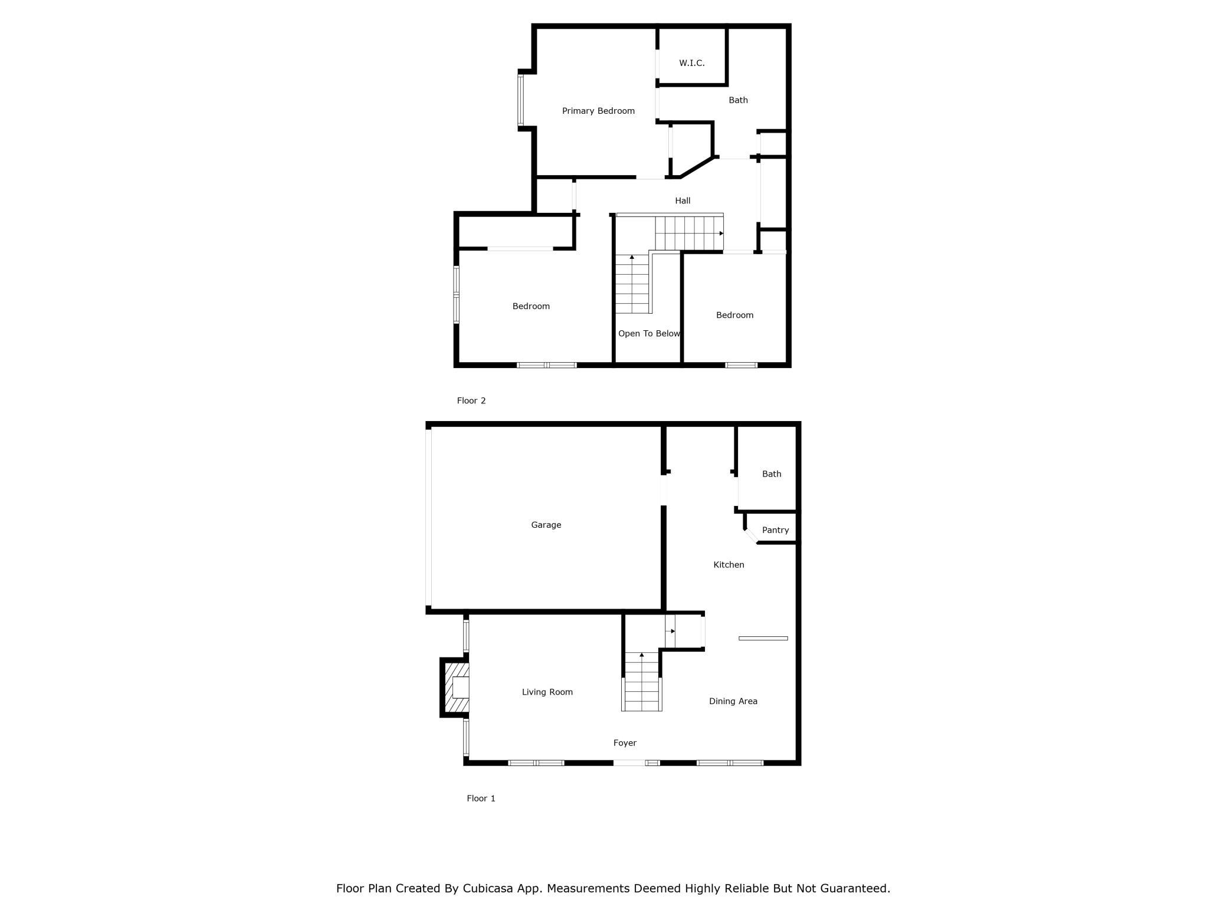
Property Listing
Description
This beautifully maintained townhome offers a comfortable, functional layout in a prime location—along with numerous recent updates for peace of mind. The main level features an open floor plan connecting the kitchen, dining, and living areas—perfect for daily living and entertaining. A cozy fireplace adds charm, and a half bath off the kitchen offers convenience. Upstairs are three spacious bedrooms, including a primary suite with a walk-through full bath, plus laundry on the same level. Enjoy the attached 2-car garage for parking and storage. Recent improvements include: New furnace, air conditioner, humidifier, and air cleaner (2023), Garage door repaired (2024) and previously insulated with new bottom rubber seal (2018), New windows installed by the fireplace (2024), New hot water heater (2020), Plush High-end Carpet in living room, all stairs, and upper level (2021), Luxury vinyl flooring in Kitchen, Dining Room & Lower Bathroom. (2019) New Luxury Vinyl flooring in upstairs Bathroom. Set in a private-feeling neighborhood, it’s within walking distance to Alpine Park, near many trails in and around Sunfish Lake Park, and just minutes from the local dog park, shops, restaurants, and grocery stores. Ideal for first-time buyers, down-sizers, or those seeking low-maintenance living with access to outdoor recreation and community amenities.Property Information
Status: Active
Sub Type: ********
List Price: $272,900
MLS#: 6757119
Current Price: $272,900
Address: 15425 Tungsten Way NW, Anoka, MN 55303
City: Anoka
State: MN
Postal Code: 55303
Geo Lat: 45.250216
Geo Lon: -93.423466
Subdivision: Alpine Acres 3rd Add
County: Anoka
Property Description
Year Built: 2005
Lot Size SqFt: 1742.4
Gen Tax: 2137.92
Specials Inst: 24.02
High School: ********
Square Ft. Source:
Above Grade Finished Area:
Below Grade Finished Area:
Below Grade Unfinished Area:
Total SqFt.: 1530
Style: Array
Total Bedrooms: 3
Total Bathrooms: 2
Total Full Baths: 1
Garage Type:
Garage Stalls: 2
Waterfront:
Property Features
Exterior:
Roof:
Foundation:
Lot Feat/Fld Plain: Array
Interior Amenities:
Inclusions: ********
Exterior Amenities:
Heat System:
Air Conditioning:
Utilities:


