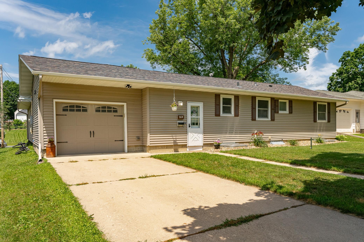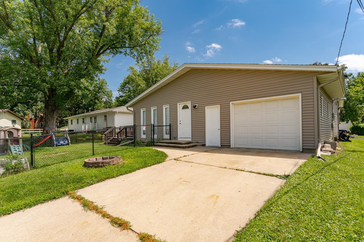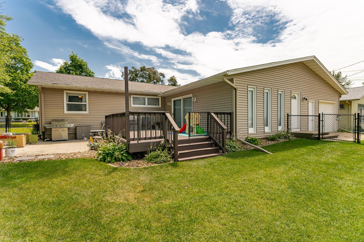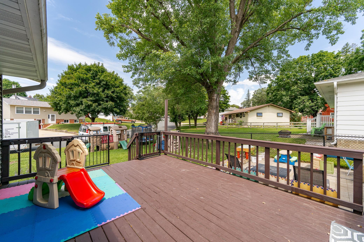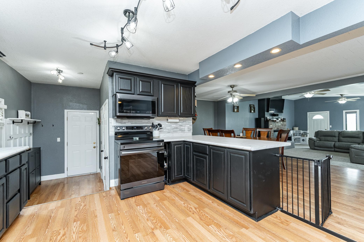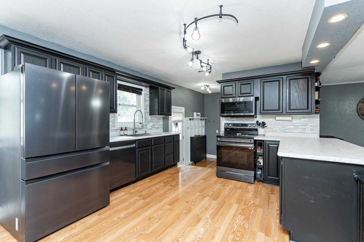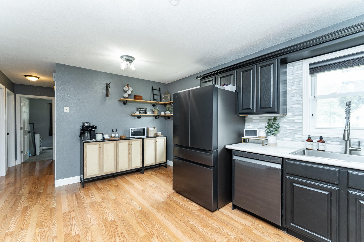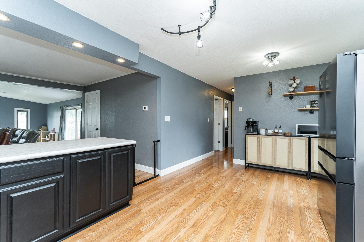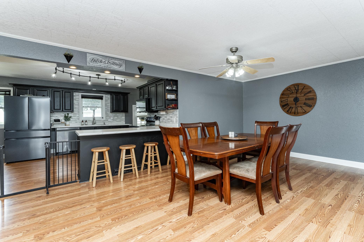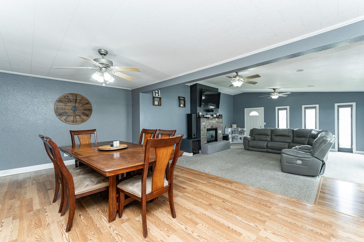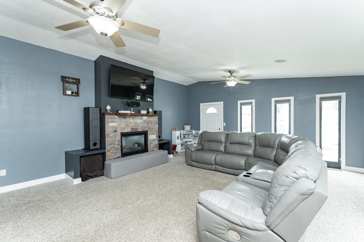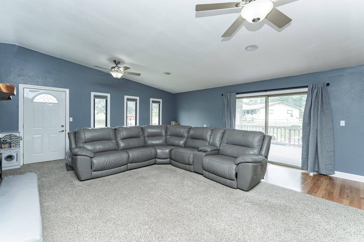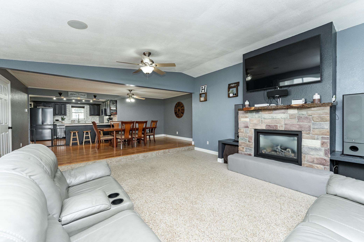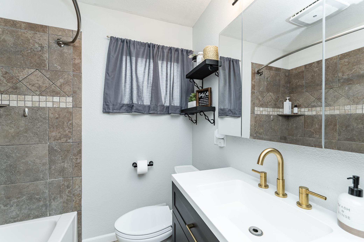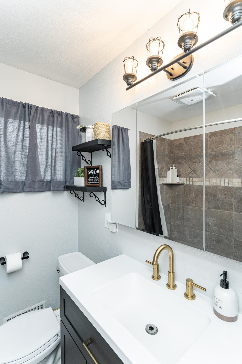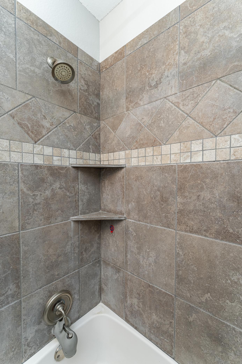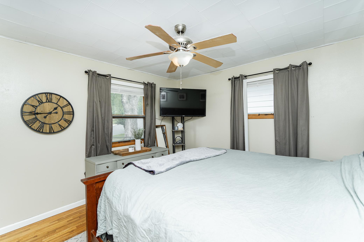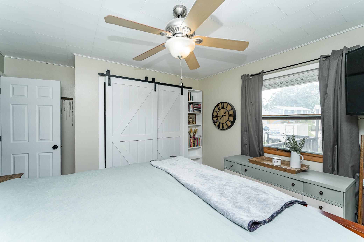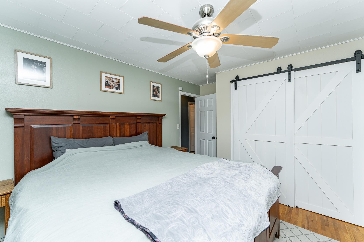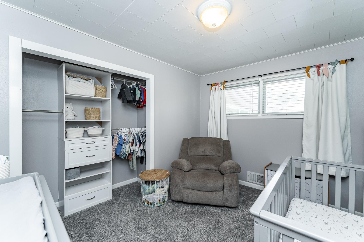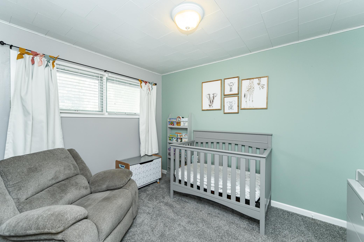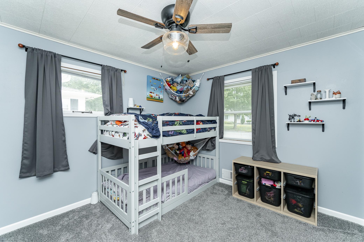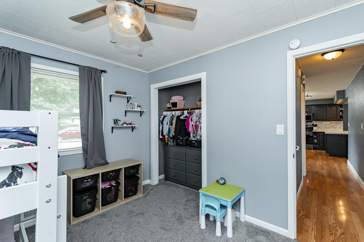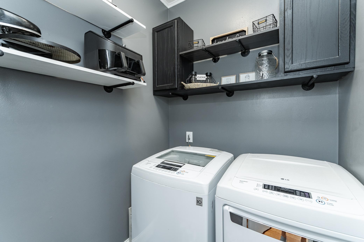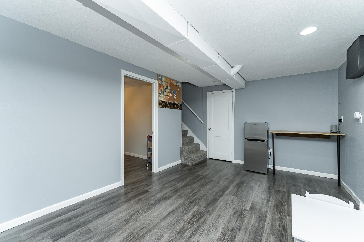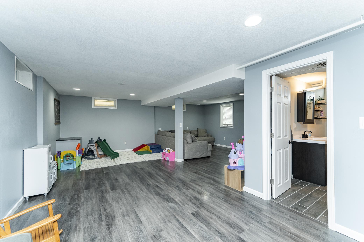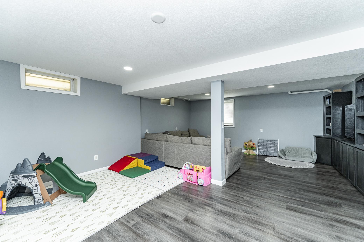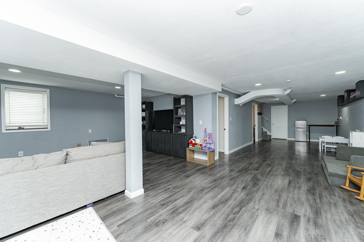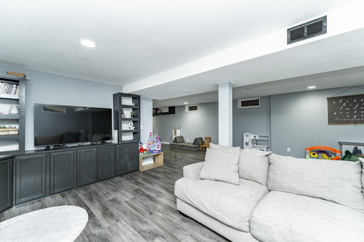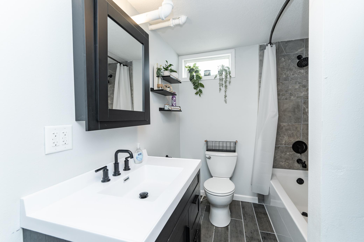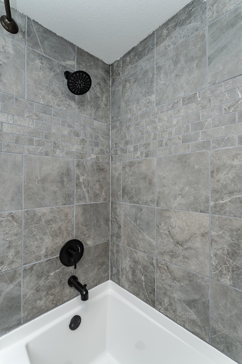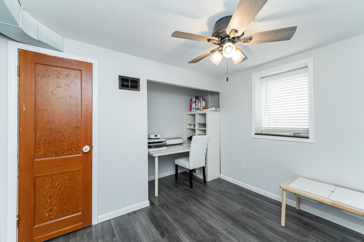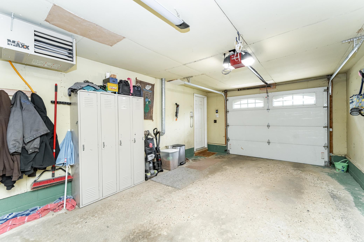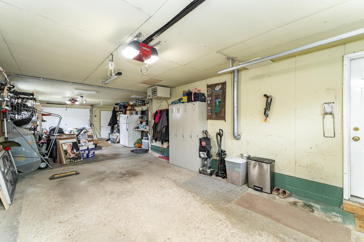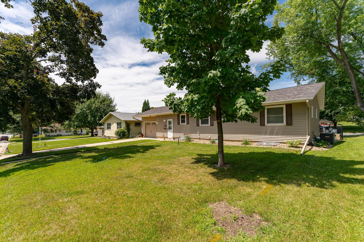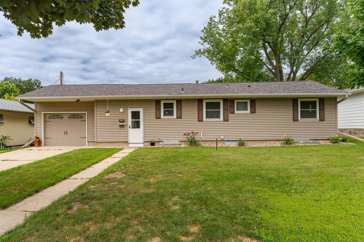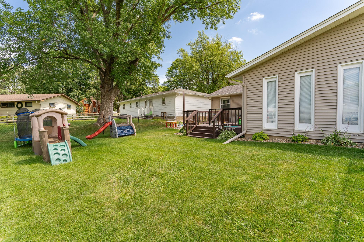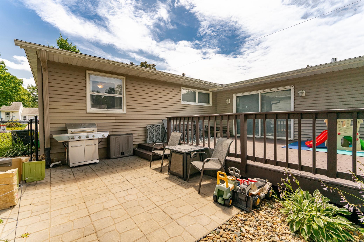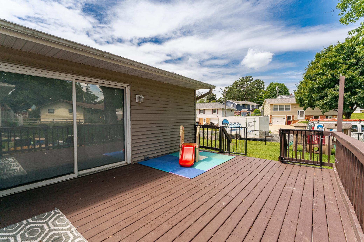
Property Listing
Description
Welcome to this well-maintained ranch-style home offering the ease of main floor living with three bedrooms, a full bathroom, and laundry all conveniently located on the main level, plus a fourth bedroom in the fully finished lower level. Enjoy the unique advantage of a heated tandem 2-car garage, extending 41 feet deep with doors at both ends providing exceptional access, storage, and year-round versatility. Step inside to an inviting open-concept layout, where a spacious family room features a warm gas-burning fireplace with stone surround ideal for cozy evenings or entertaining. The updated kitchen boasts new countertops and stainless steel appliances, seamlessly connecting to a generous dining area for everyday meals or hosting guests. The main level includes three comfortable bedrooms and a full bath, while the completely renovated lower level that was taken down to the studs offers a fresh, modern living space with luxury vinyl plank (LVP) flooring, a second large family room, an additional bedroom (4th), and a new full bathroom with tile floor and a deep soaking tub. You'll also appreciate the storage space. Step outside to a large deck and a fully fenced backyard perfect for pets, play, or entertaining. Additional updates include a new roof and landscaping (2023), all interior walls painted, and surround sound in the main floor family room. Located on a quiet street and within walking distance to schools, parks, a community pool, shopping, and dining, this home offers the perfect blend of comfort, convenience, and style, all just 25 minutes from Rochester. Move-in ready and truly one of a kind; schedule your showing today!Property Information
Status: Active
Sub Type: ********
List Price: $329,900
MLS#: 6757087
Current Price: $329,900
Address: 213 Division Street NE, Chatfield, MN 55923
City: Chatfield
State: MN
Postal Code: 55923
Geo Lat: 43.850182
Geo Lon: -92.190172
Subdivision: Harwoods 1st
County: Olmsted
Property Description
Year Built: 1960
Lot Size SqFt: 7405.2
Gen Tax: 4756
Specials Inst: 0
High School: ********
Square Ft. Source:
Above Grade Finished Area:
Below Grade Finished Area:
Below Grade Unfinished Area:
Total SqFt.: 2706
Style: Array
Total Bedrooms: 4
Total Bathrooms: 2
Total Full Baths: 2
Garage Type:
Garage Stalls: 2
Waterfront:
Property Features
Exterior:
Roof:
Foundation:
Lot Feat/Fld Plain:
Interior Amenities:
Inclusions: ********
Exterior Amenities:
Heat System:
Air Conditioning:
Utilities:


