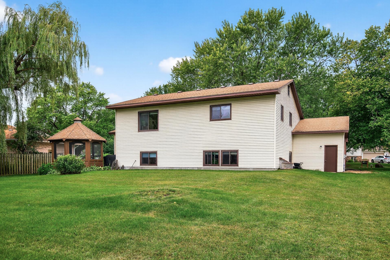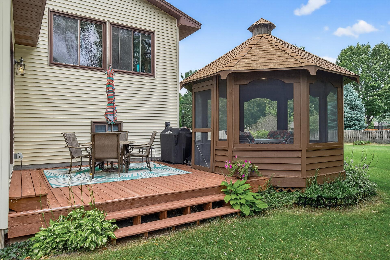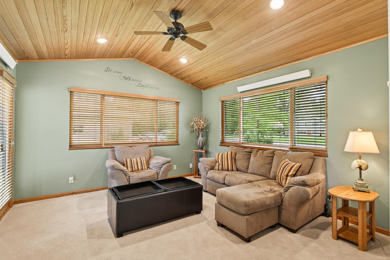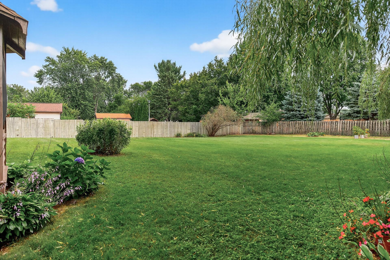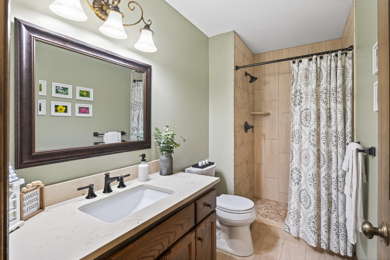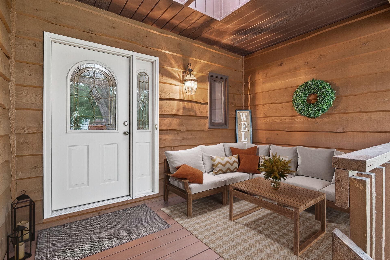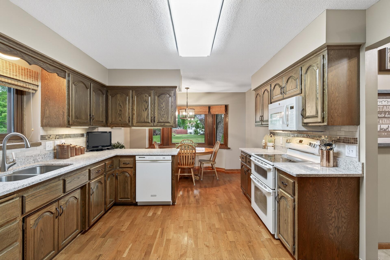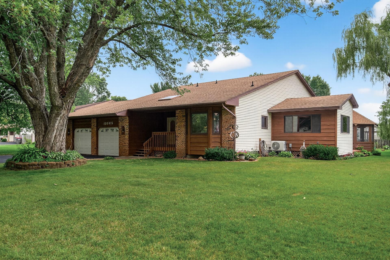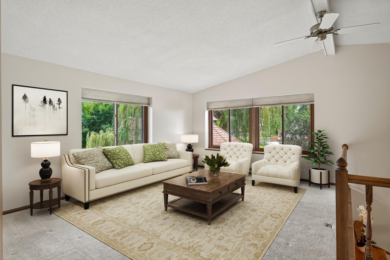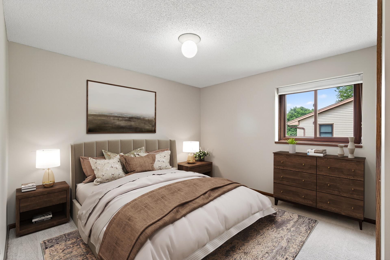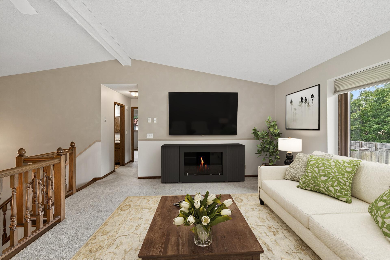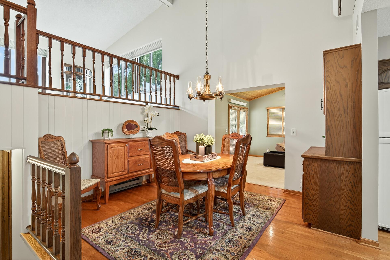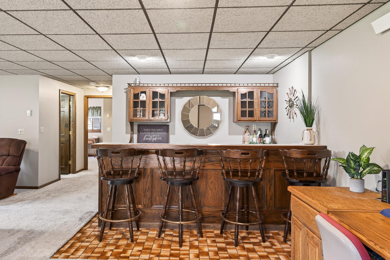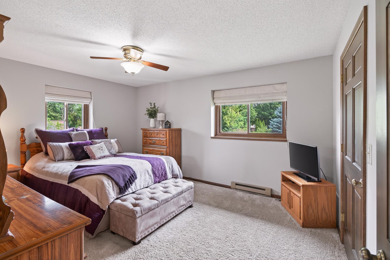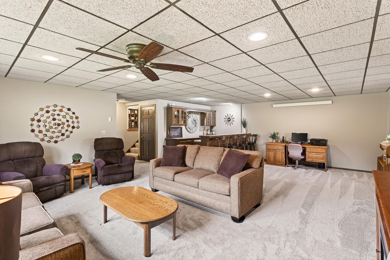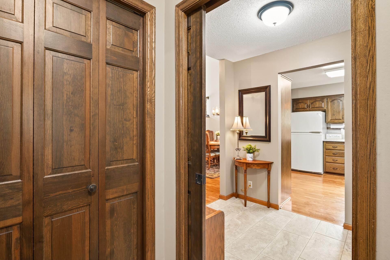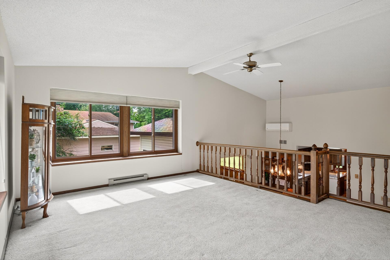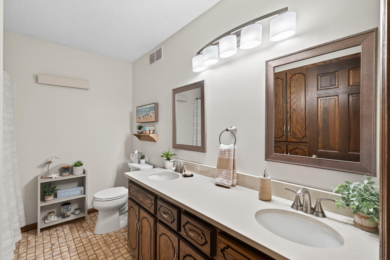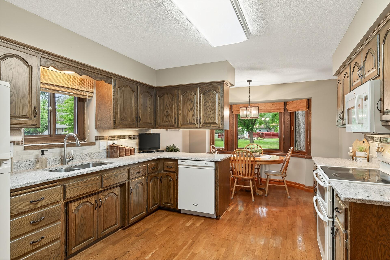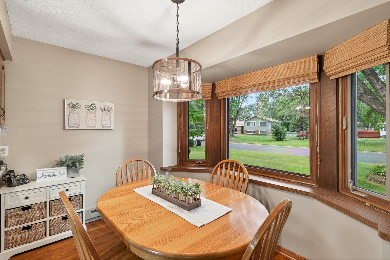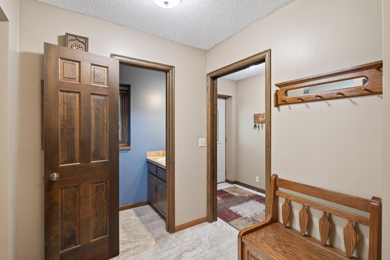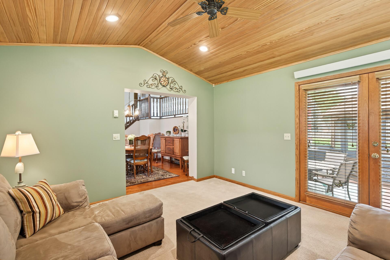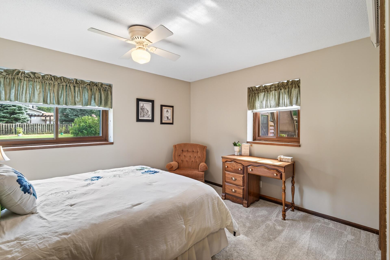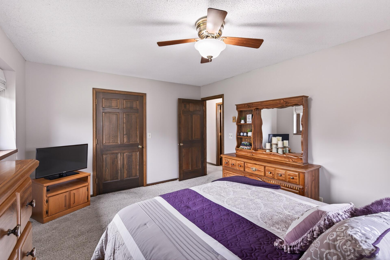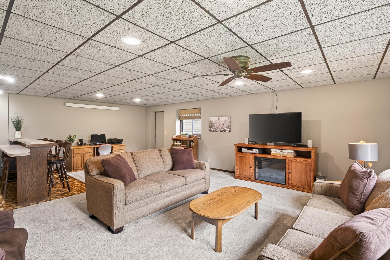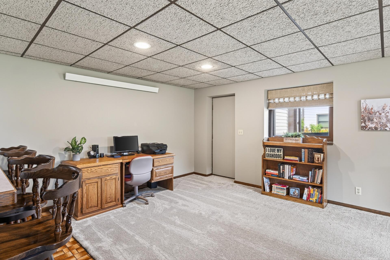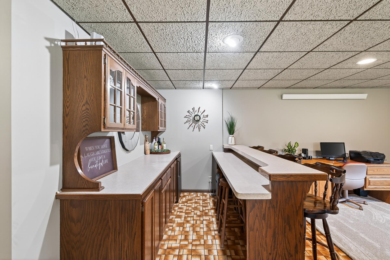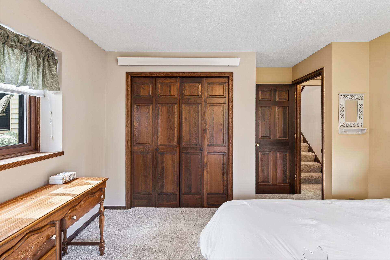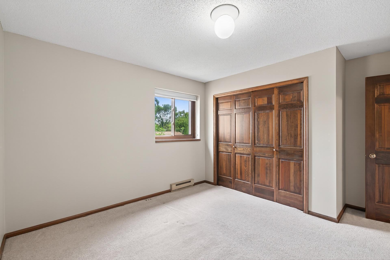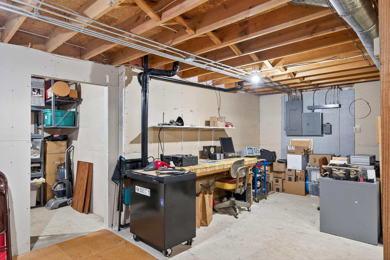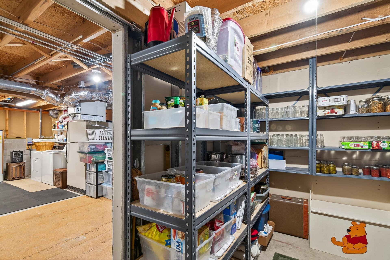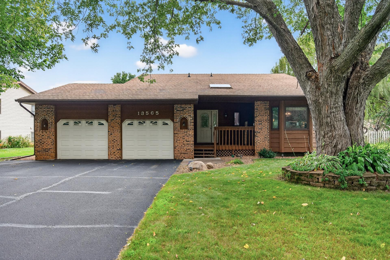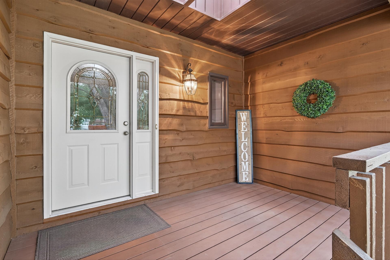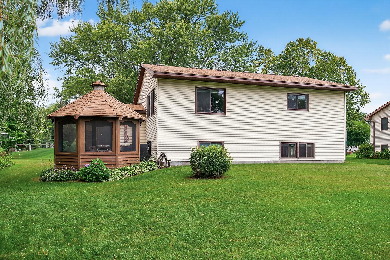
Property Listing
Description
Immaculate 4-Level Split in Andover – Move-In Ready with Room to Grow Welcome to this beautifully maintained 4-level split nestled in a quiet, convenient Andover neighborhood just minutes from schools, shopping, and Crooked Lake. From the moment you arrive, the large covered front porch sets the tone—perfect for relaxing mornings with a cup of coffee or welcoming guests with charm. Step inside to find fresh paint, newer carpet, and numerous thoughtful updates throughout. The spacious eat-in kitchen features stunning quartz countertops, a tile backsplash, under-cabinet lighting, a pantry with pull-out drawers, and rich wood flooring—ideal for everyday living and entertaining. This home offers three bedrooms and three bathrooms, with solid 6-panel wood doors throughout, adding warmth and quality. You'll love the multiple living areas: a large living room, a cozy lower-level family room with recessed lighting, lookout windows, and a 9-foot built-in bar—ready for game days and holiday gatherings. Enjoy year-round sunshine in the bright sunroom, which opens to a deck, a gazebo, and a generous 0.45-acre backyard—perfect for gardening, bonfires, or hosting yard games with family and friends. A versatile main-level flex room off the sunroom can serve as a formal dining space, home office, or whatever suits your lifestyle. The unfinished 4th level provides ample storage and future potential to add finished square footage. The attached garage offers dual access—to the main level foyer and directly to the family room—and includes built-in shelving for extra convenience. Quick close possible—don't miss this one!Property Information
Status: Active
Sub Type: ********
List Price: $425,000
MLS#: 6757065
Current Price: $425,000
Address: 13565 Jonquil Street NW, Andover, MN 55304
City: Andover
State: MN
Postal Code: 55304
Geo Lat: 45.217578
Geo Lon: -93.345682
Subdivision:
County: Anoka
Property Description
Year Built: 1983
Lot Size SqFt: 19602
Gen Tax: 4153.82
Specials Inst: 24.02
High School: ********
Square Ft. Source:
Above Grade Finished Area:
Below Grade Finished Area:
Below Grade Unfinished Area:
Total SqFt.: 3022
Style: Array
Total Bedrooms: 3
Total Bathrooms: 3
Total Full Baths: 1
Garage Type:
Garage Stalls: 2
Waterfront:
Property Features
Exterior:
Roof:
Foundation:
Lot Feat/Fld Plain:
Interior Amenities:
Inclusions: ********
Exterior Amenities:
Heat System:
Air Conditioning:
Utilities:


