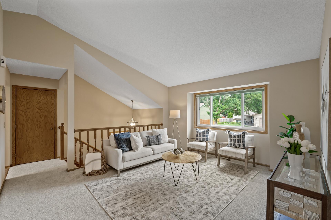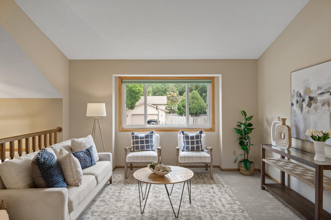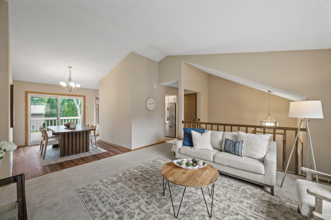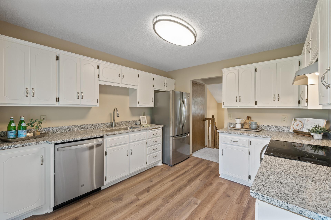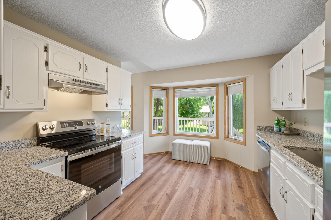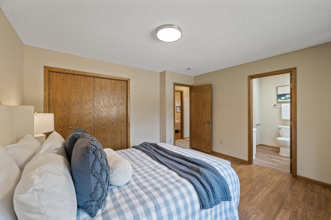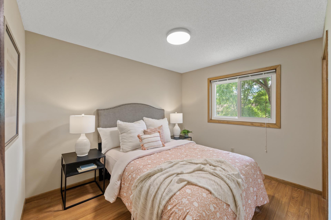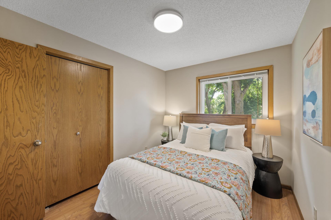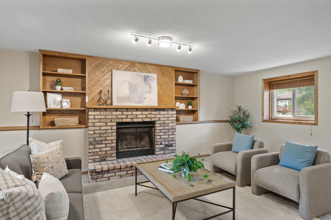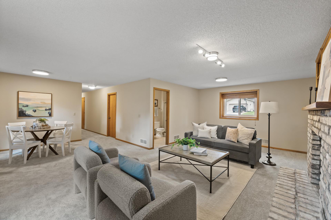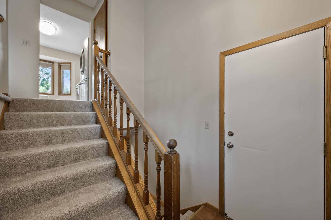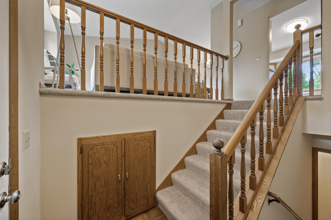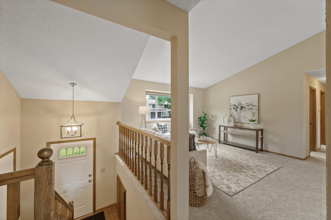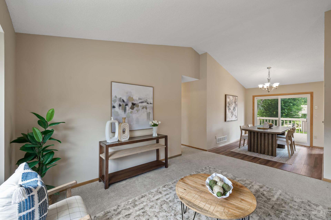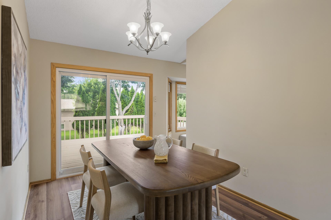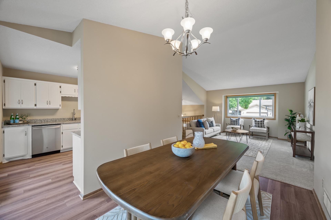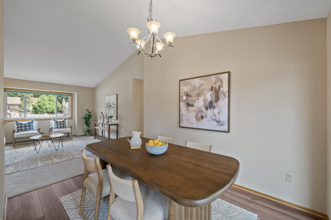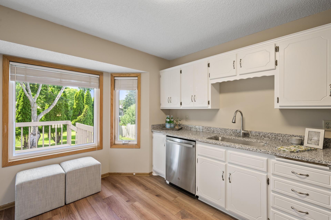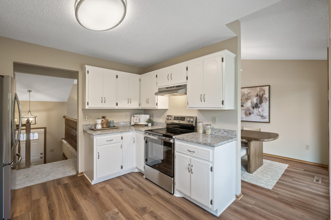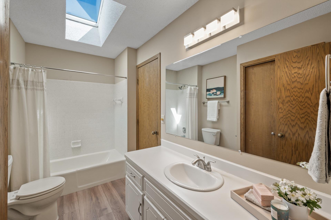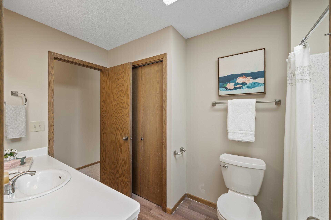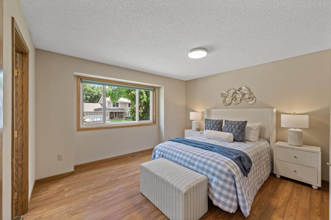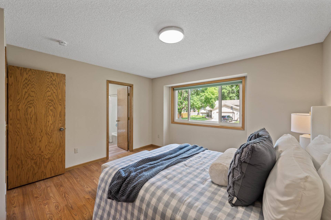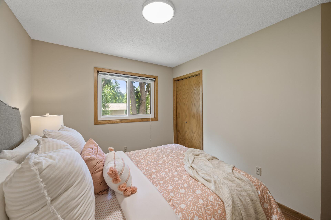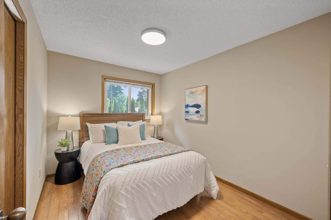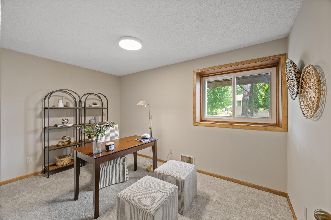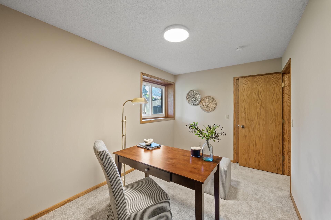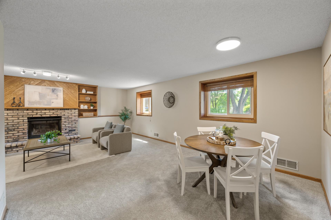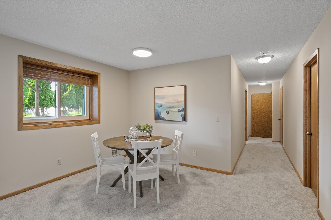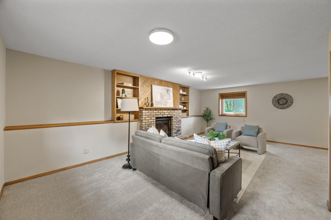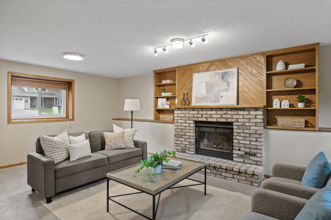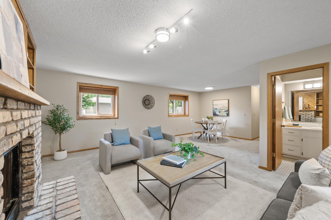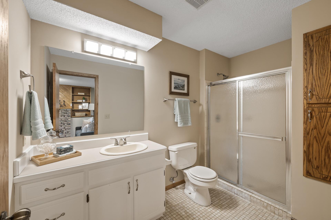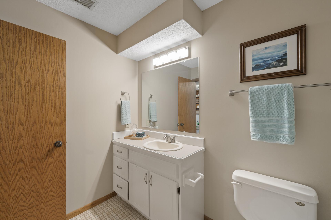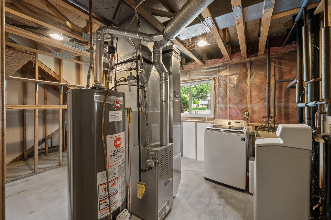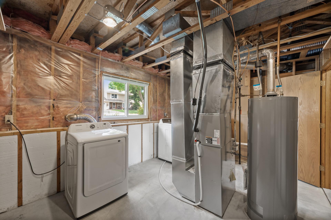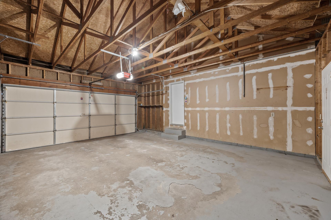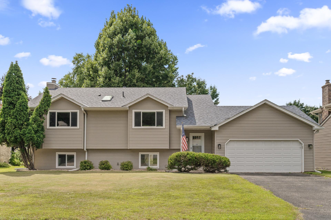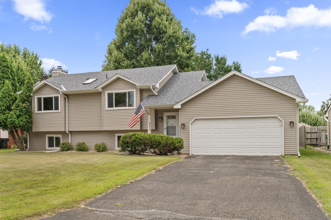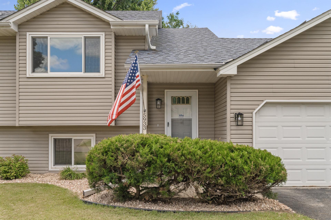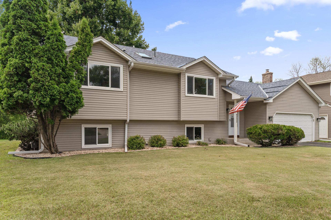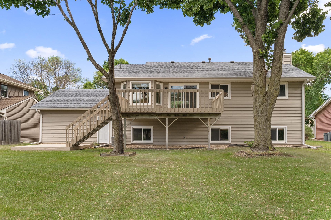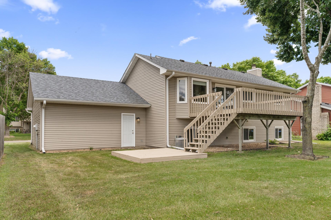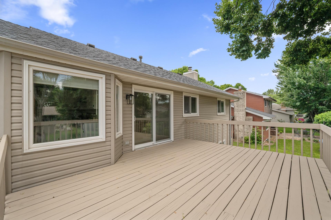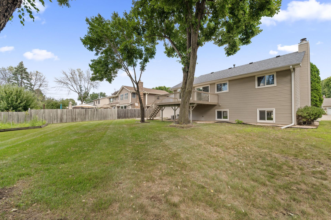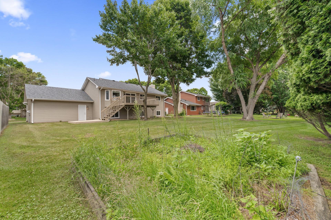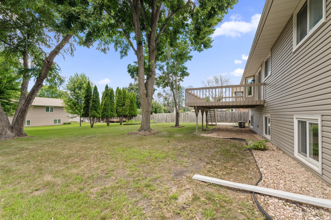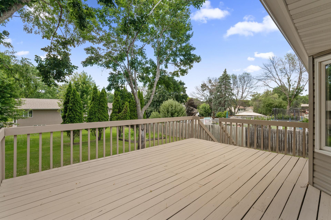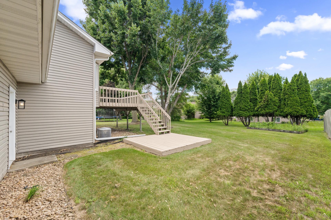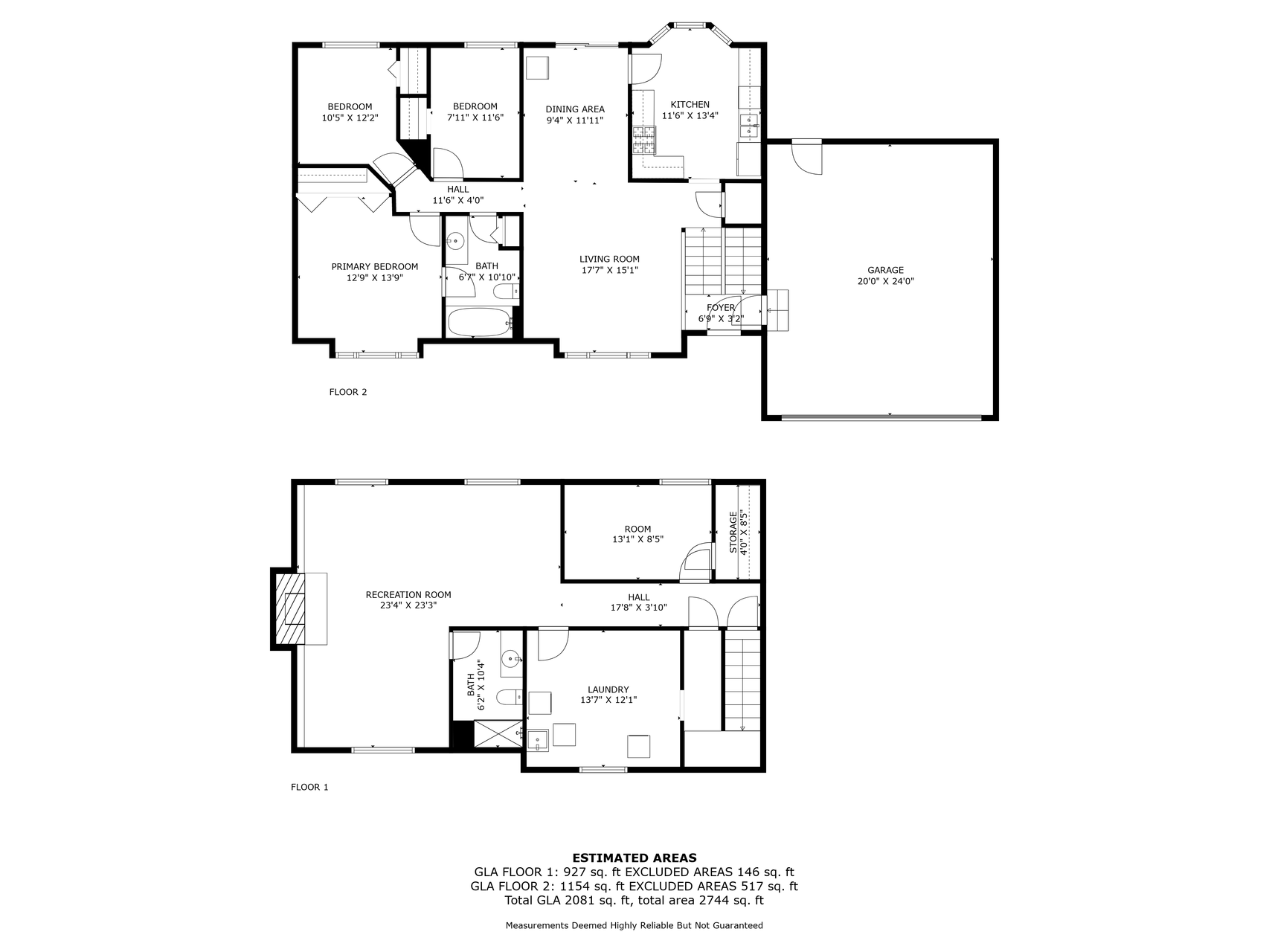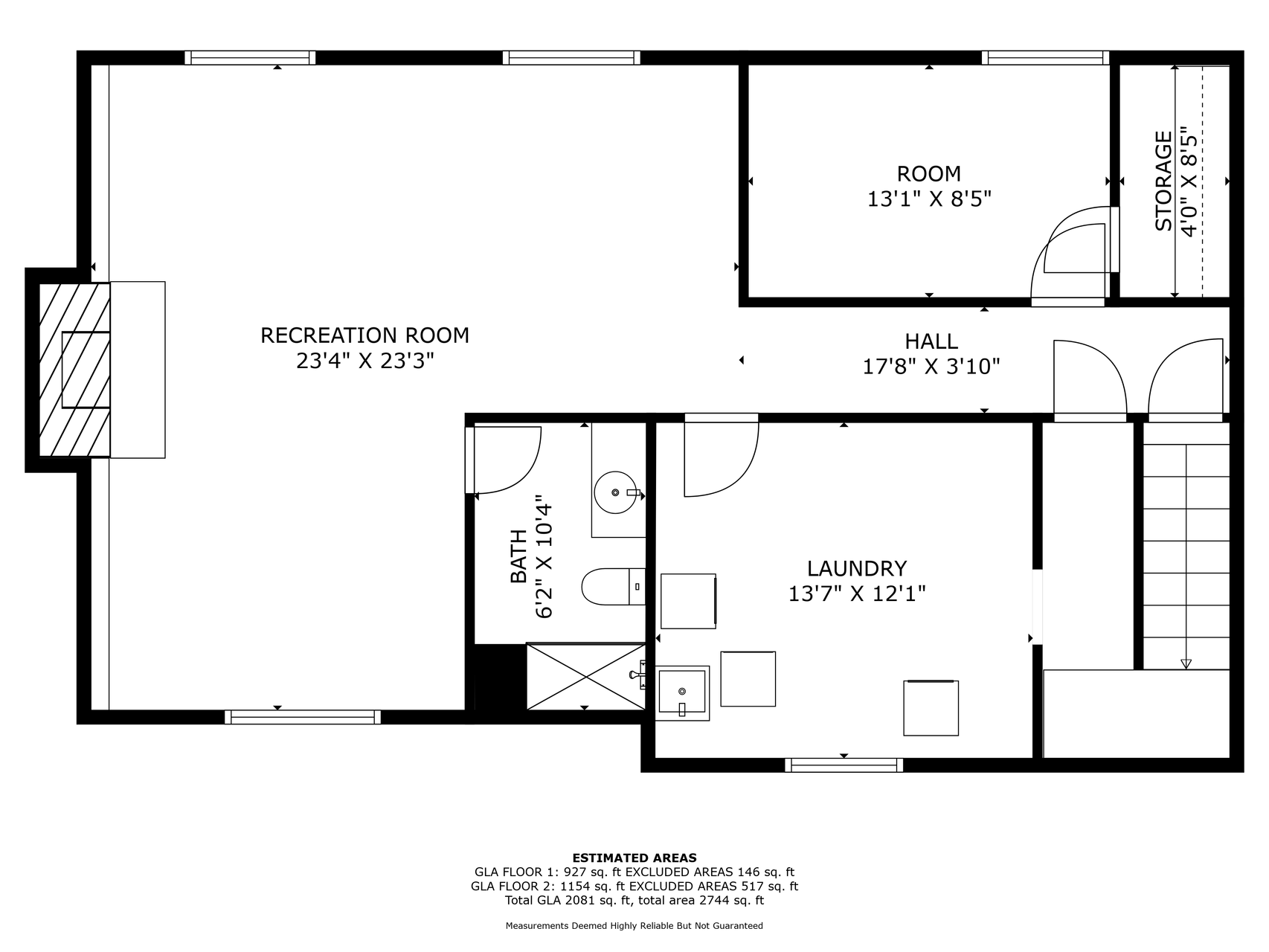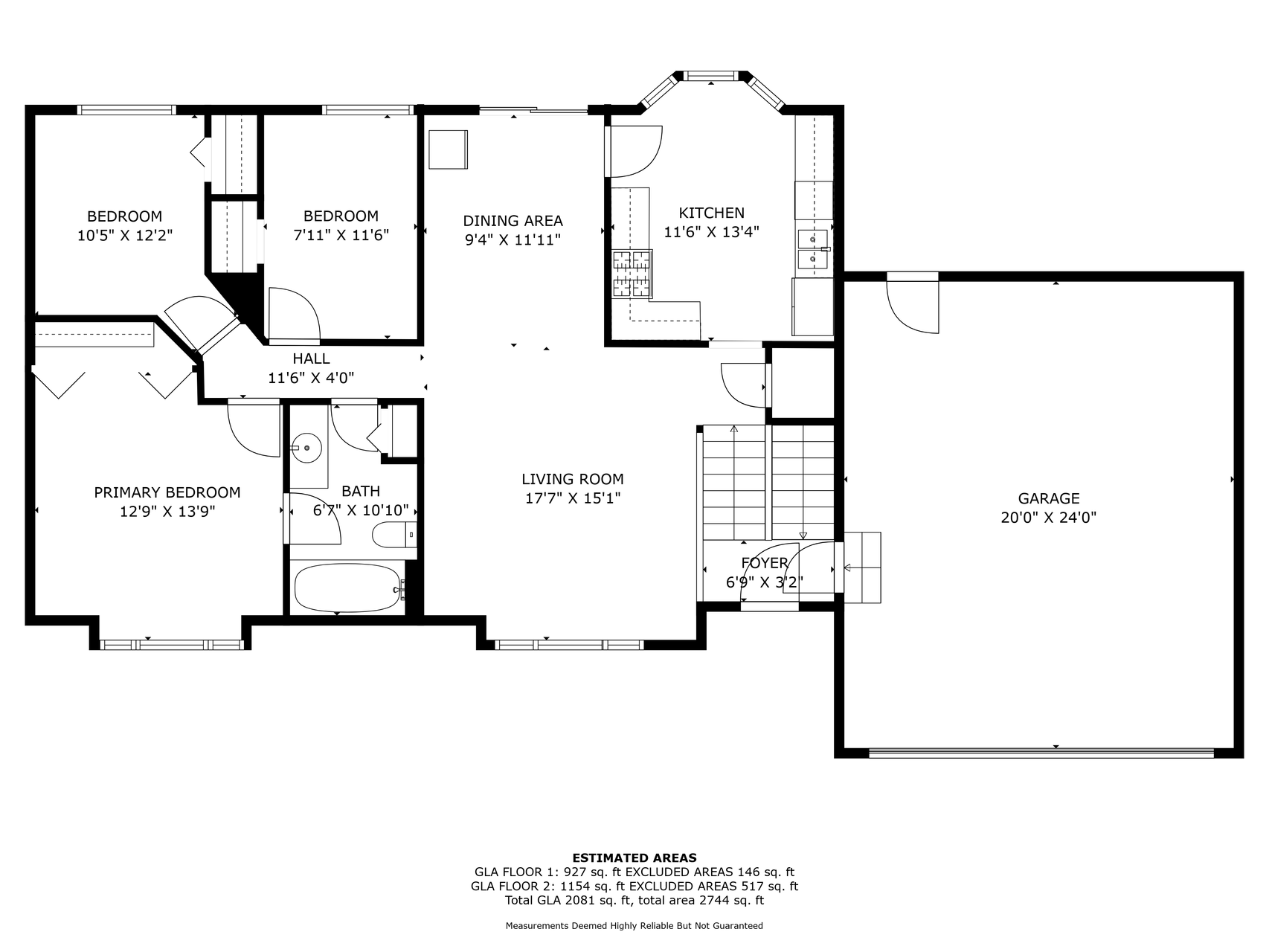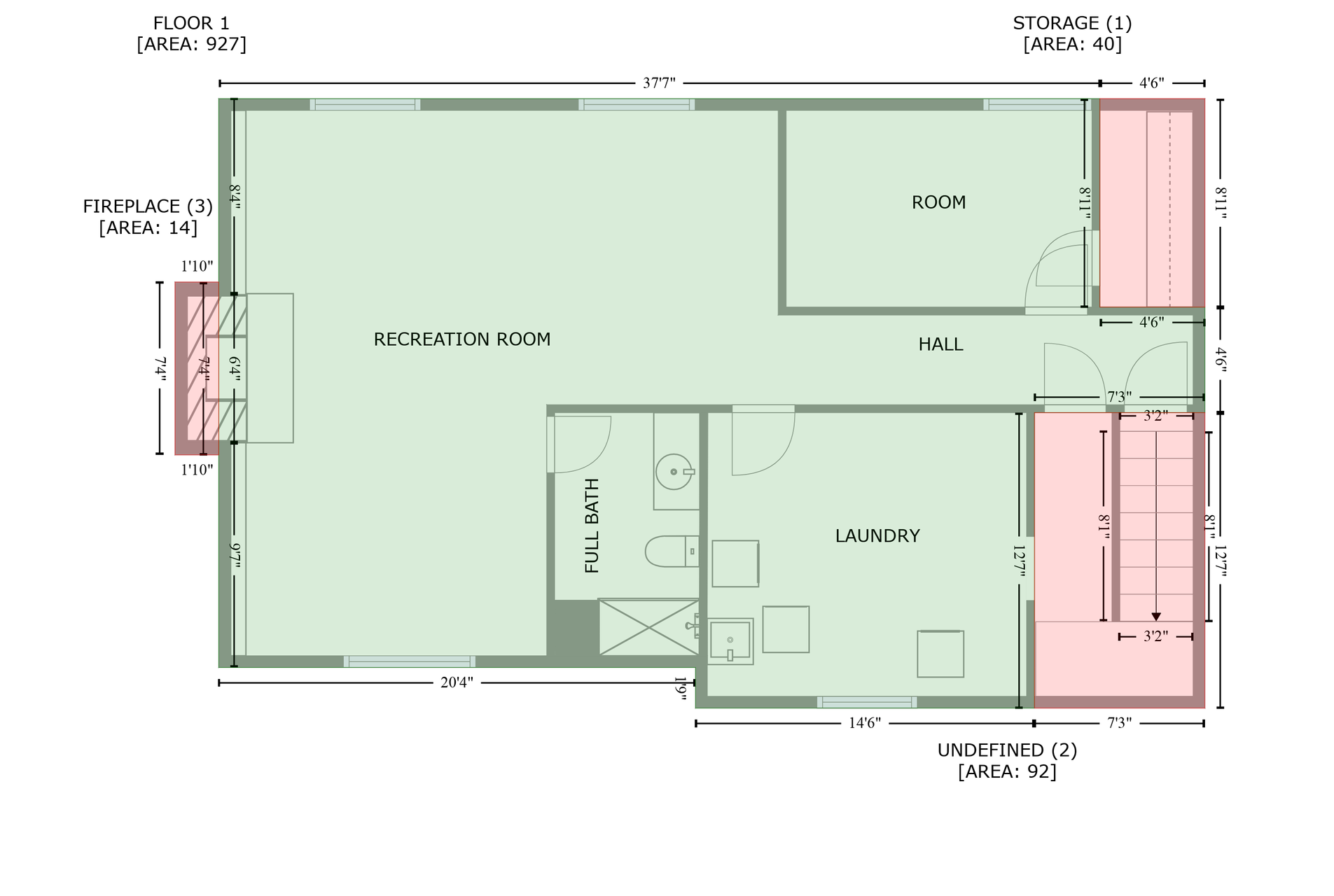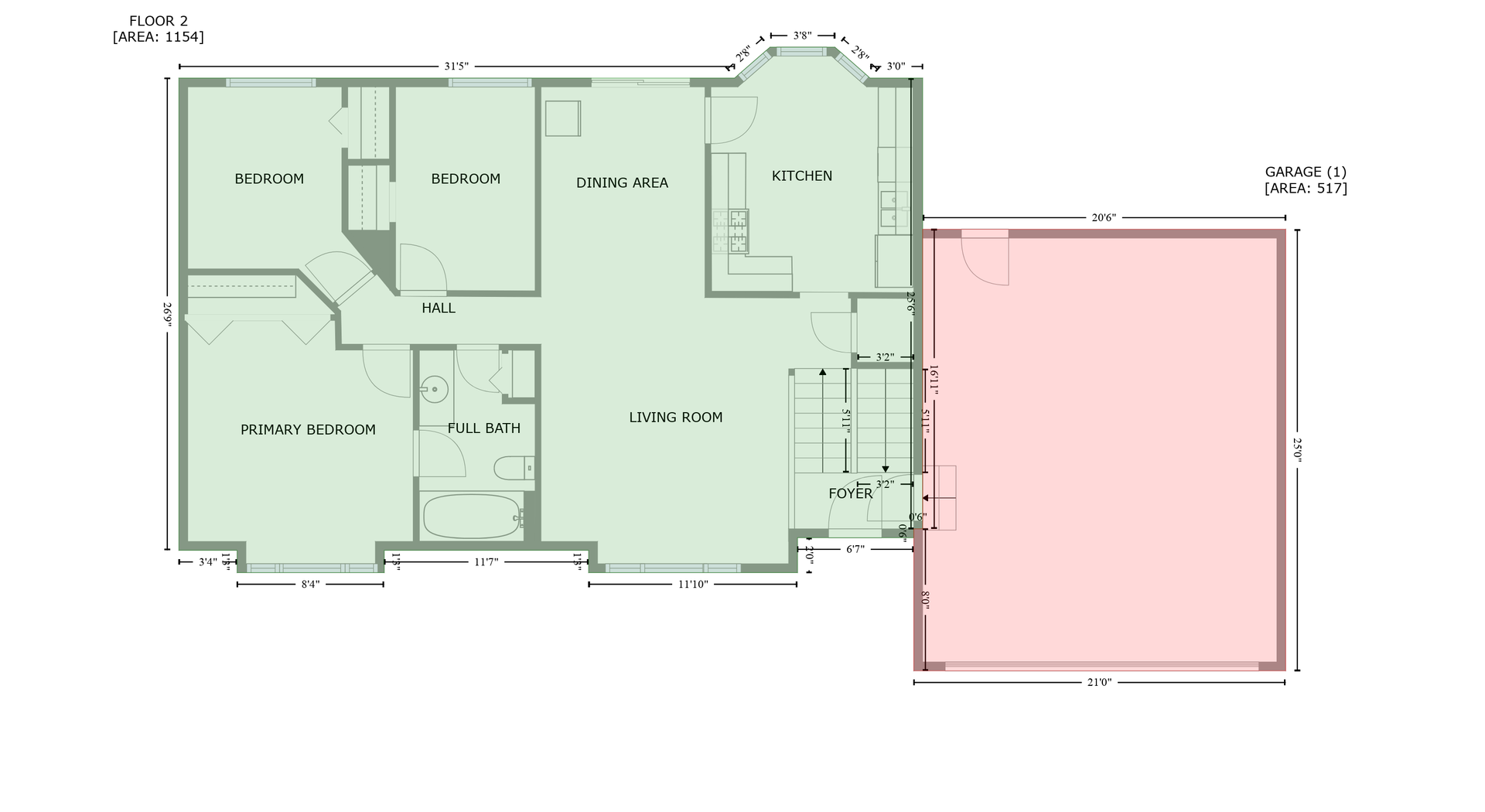
Property Listing
Description
Welcome to this beautifully updated 4-bedroom, 2-bathroom split-entry home nestled in an outstanding Shoreview neighborhood. From the moment you step inside, you’ll be greeted by fresh paint and brand-new plush carpeting throughout. The upper level features an open floor plan with a bright and airy living room, showcasing soaring vaulted ceilings and an abundance of natural light. The adjoining kitchen is complete with brand-new luxury vinyl plank flooring, sleek stainless steel appliances, and elegant granite countertops. Step out from the dining room onto a spacious deck that overlooks the backyard and provides convenient walk-down access to the yard. The upper level includes three generously sized bedrooms, including a spacious master bedroom with private ensuite access to the bathroom. Downstairs, you’ll find a fourth bedroom and a sprawling family room anchored by a dramatic brick fireplace, along with a second bathroom. The lower level also houses a practical mechanical and laundry room, equipped with a Carrier forced air furnace and a Rheem hot water heater. With solid mechanicals, a maintenance-free exterior, and a fantastic location, this home is ready to provide peace of mind and comfort for years to come. Schedule your showing today to see everything this home has to offer!Property Information
Status: Active
Sub Type: ********
List Price: $449,900
MLS#: 6756937
Current Price: $449,900
Address: 5933 Birchwood Street, Shoreview, MN 55126
City: Shoreview
State: MN
Postal Code: 55126
Geo Lat: 45.120429
Geo Lon: -93.148788
Subdivision: Cherry Wood Hills, Second Add
County: Ramsey
Property Description
Year Built: 1985
Lot Size SqFt: 10018.8
Gen Tax: 4826
Specials Inst: 0
High School: ********
Square Ft. Source:
Above Grade Finished Area:
Below Grade Finished Area:
Below Grade Unfinished Area:
Total SqFt.: 2213
Style: Array
Total Bedrooms: 4
Total Bathrooms: 2
Total Full Baths: 1
Garage Type:
Garage Stalls: 2
Waterfront:
Property Features
Exterior:
Roof:
Foundation:
Lot Feat/Fld Plain:
Interior Amenities:
Inclusions: ********
Exterior Amenities:
Heat System:
Air Conditioning:
Utilities:


