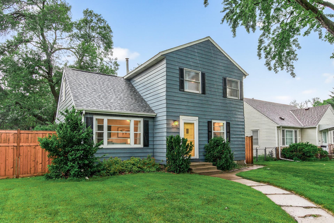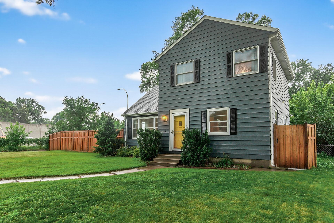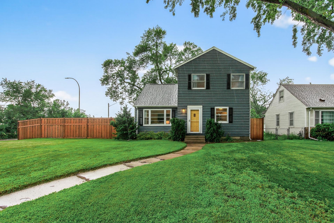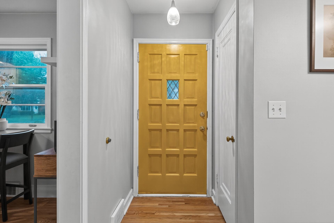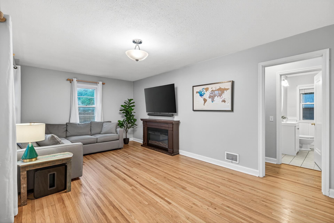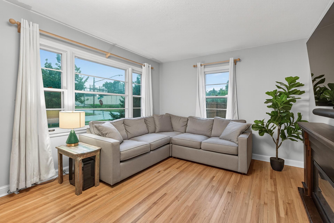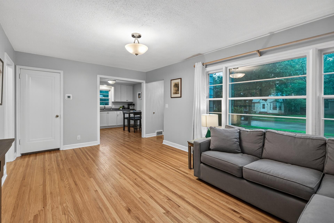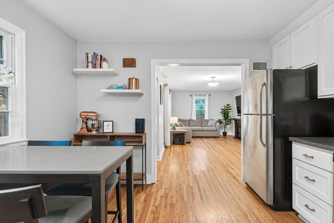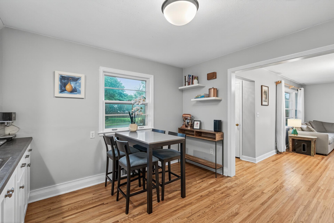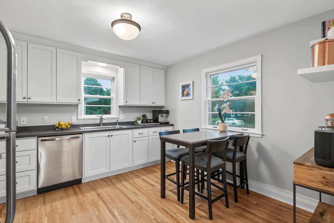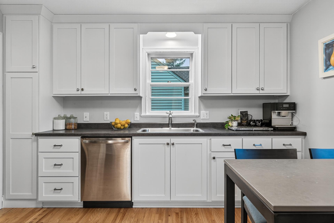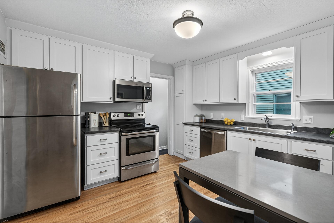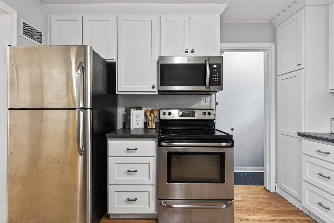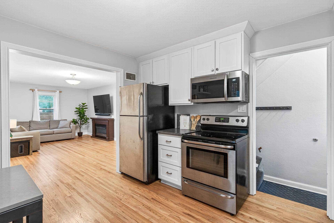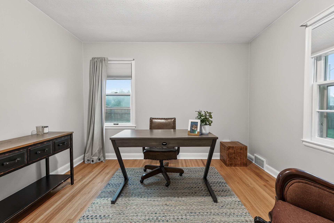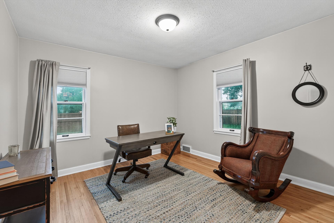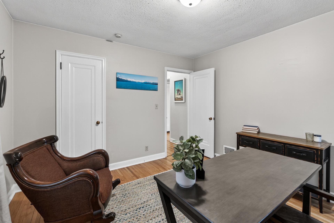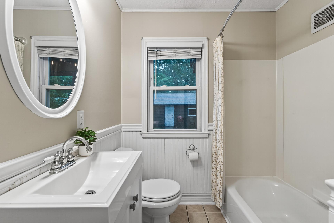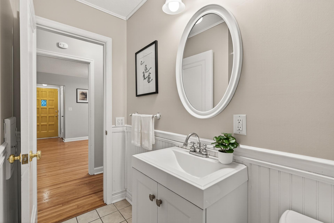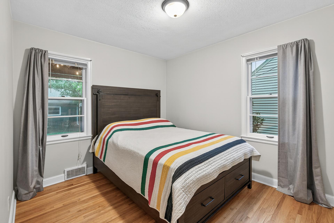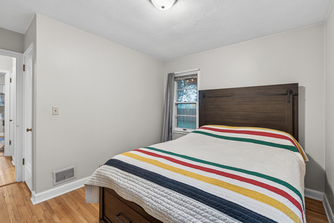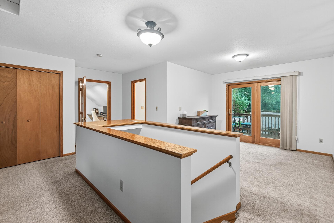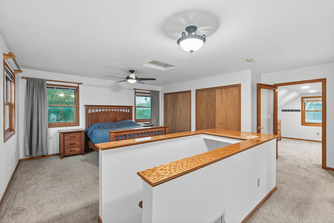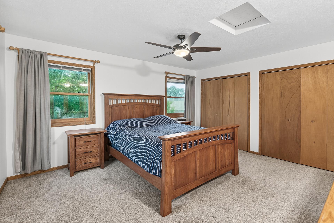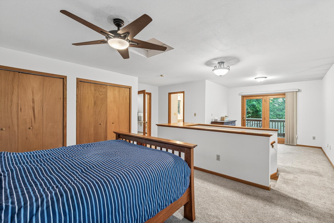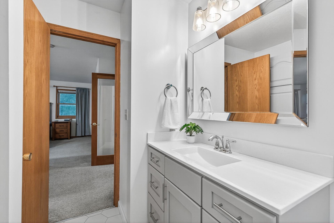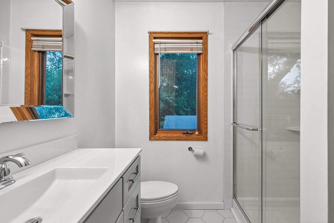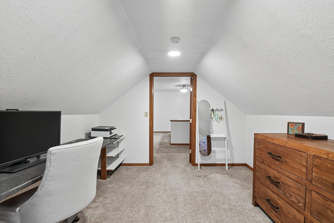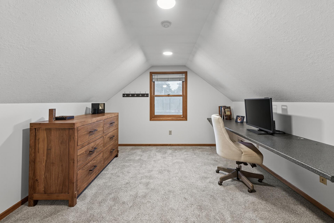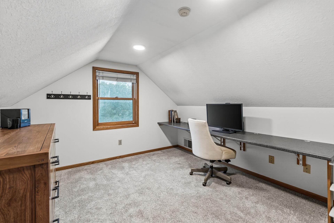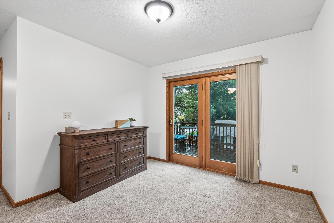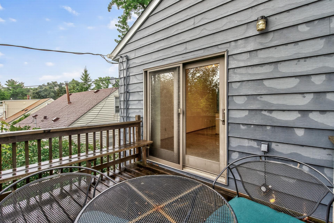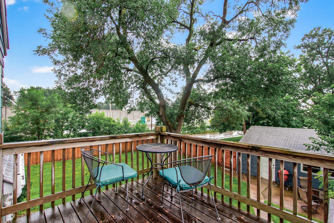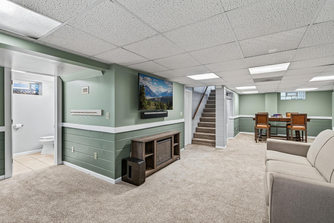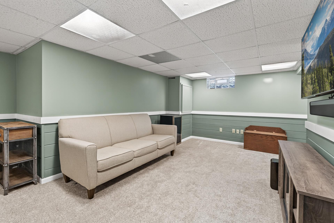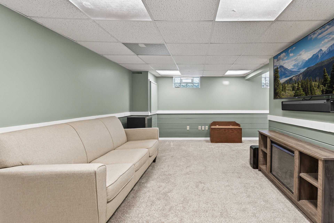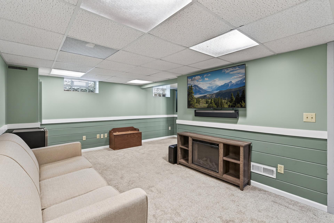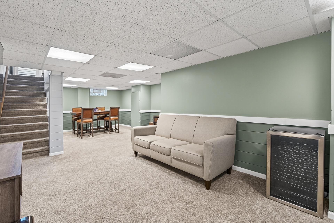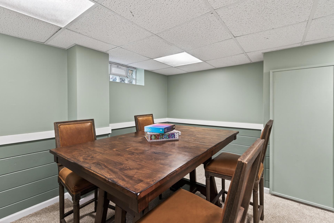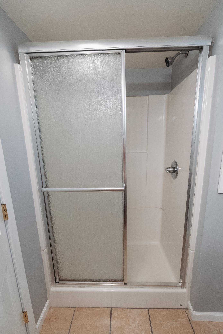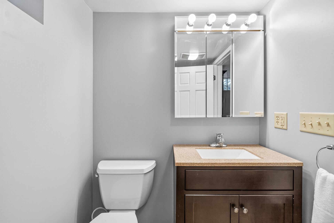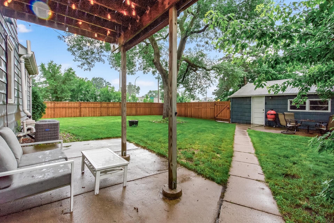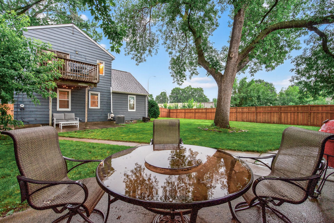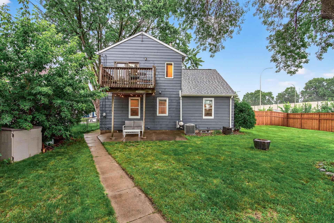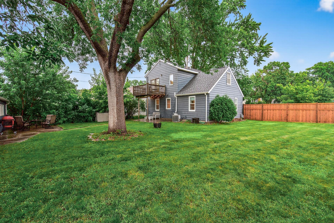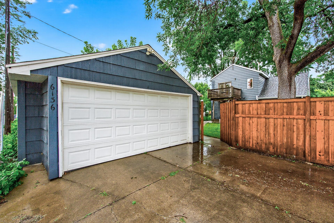
Property Listing
Description
Live in the heart of it all — with space, style, and a stunning owner’s retreat. This charming home is just minutes from some of the Twin Cities’ most sought-after dining, cafes, and boutique shops. Whether you're grabbing brunch in Uptown, enjoying a date night in LynLake, or exploring 50th & France, you'll love the unbeatable access to the city's best. Inside, you'll find an updated kitchen with stainless steel appliances, hardwood floors, two bright bedrooms, and a beautiful full bathroom all on the main level. The real showstopper is the expansive upstairs owner's suite—a true retreat complete with a renovated ensuite bathroom, a cozy sitting area with private deck, and a flexible attached space that can serve as a home office, nursery, or massive walk-in closet. Enjoy indoor-outdoor living with a fully fenced, oversized corner lot ideal for entertaining or giving the dogs and kids a bit of freedom. The detached two-car garage adds convenience and storage, while the finished lower level features a welcoming family room and ¾ bath, perfect for guests or movie nights. Other updates include a new roof in 2023, durable and maintenance free metal siding, a newly lined sewer pipe in 2022 with transferrable lifetime warranty, and furnace and AC both under 10 years old. This home checks all the boxes: space, style, flexibility, updates—and location that can’t be beat.Property Information
Status: Active
Sub Type: ********
List Price: $424,900
MLS#: 6756853
Current Price: $424,900
Address: 6136 Vincent Avenue S, Minneapolis, MN 55410
City: Minneapolis
State: MN
Postal Code: 55410
Geo Lat: 44.891188
Geo Lon: -93.316625
Subdivision: A G Bogen Co Washburn Ave Add
County: Hennepin
Property Description
Year Built: 1951
Lot Size SqFt: 9147.6
Gen Tax: 5307
Specials Inst: 0
High School: ********
Square Ft. Source:
Above Grade Finished Area:
Below Grade Finished Area:
Below Grade Unfinished Area:
Total SqFt.: 2352
Style: Array
Total Bedrooms: 3
Total Bathrooms: 3
Total Full Baths: 1
Garage Type:
Garage Stalls: 2
Waterfront:
Property Features
Exterior:
Roof:
Foundation:
Lot Feat/Fld Plain: Array
Interior Amenities:
Inclusions: ********
Exterior Amenities:
Heat System:
Air Conditioning:
Utilities:


