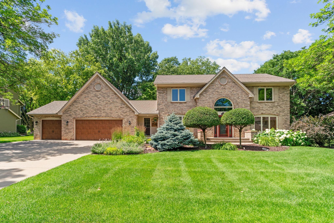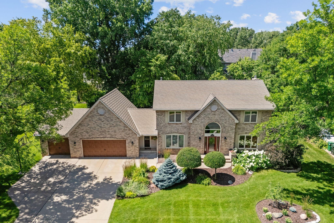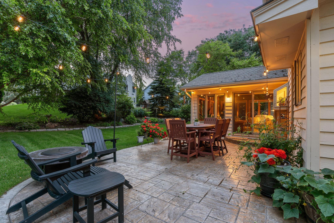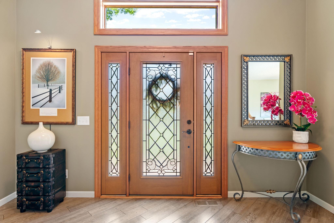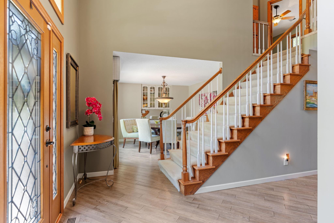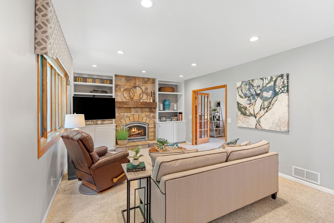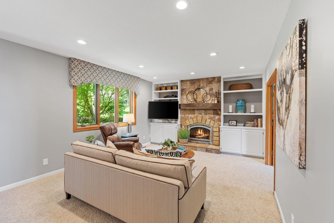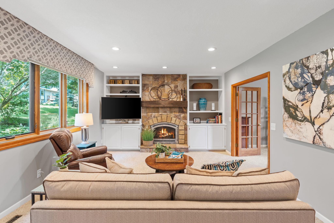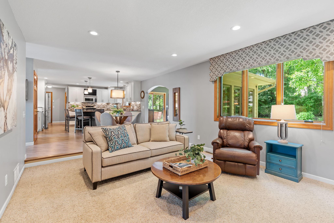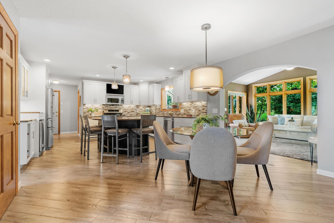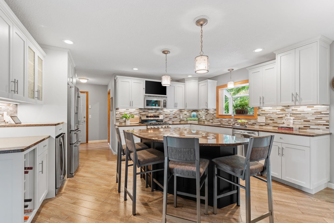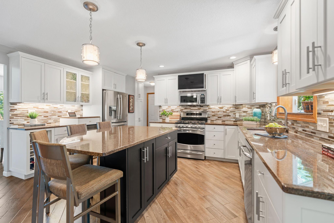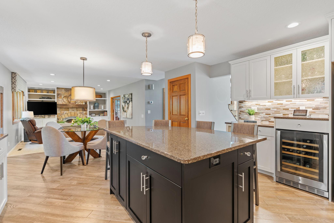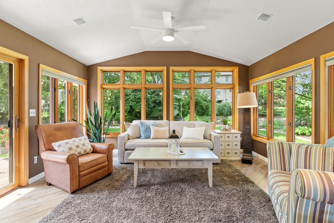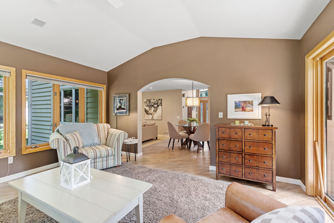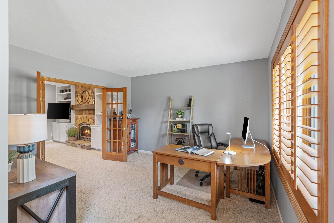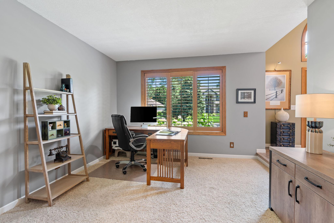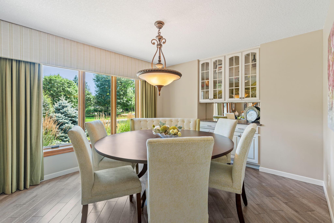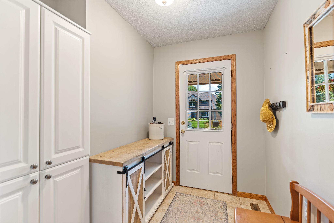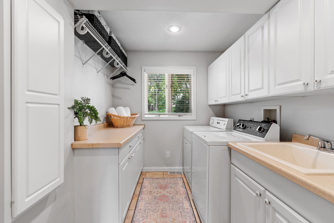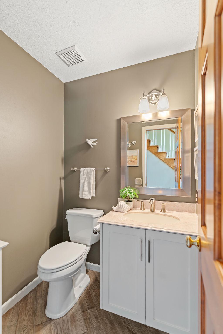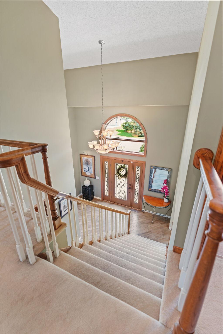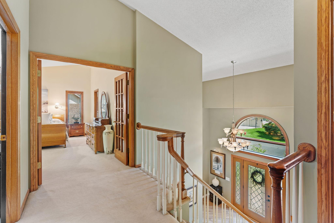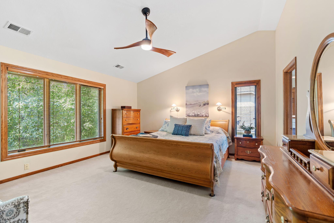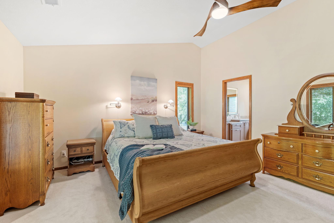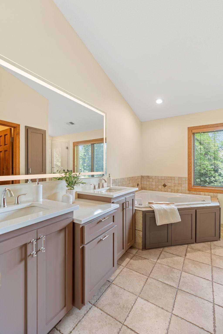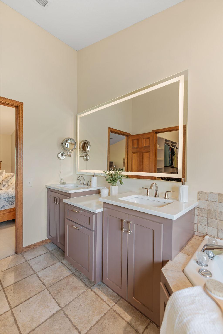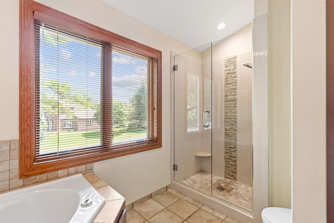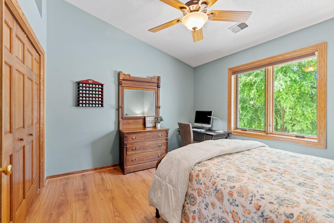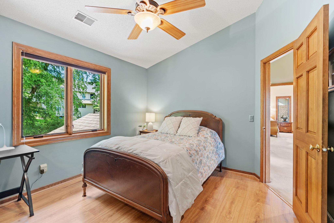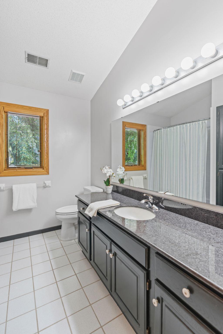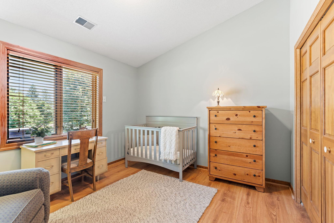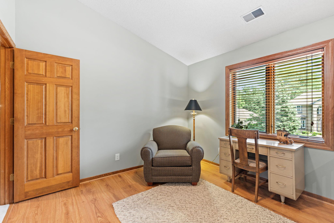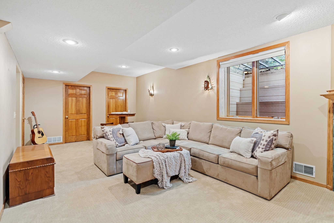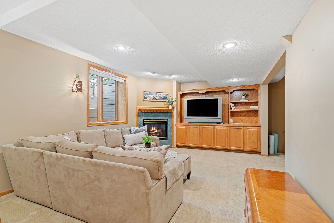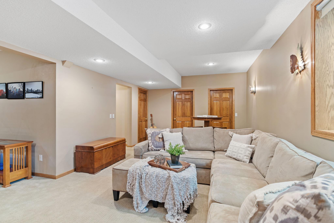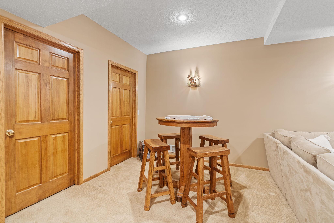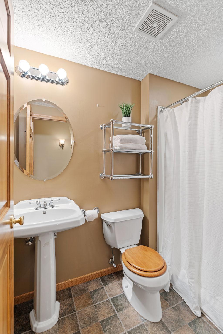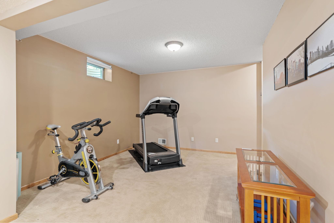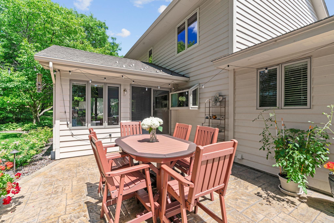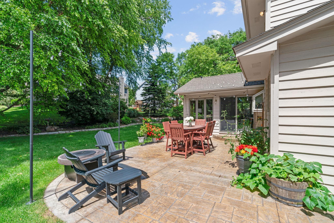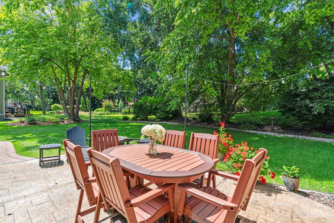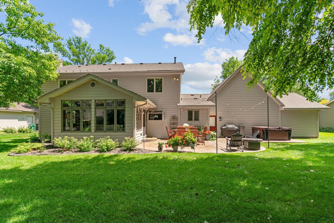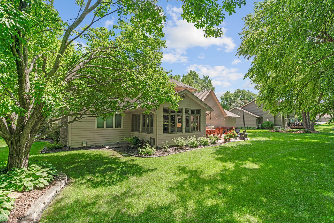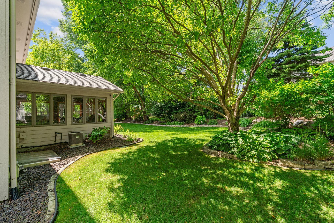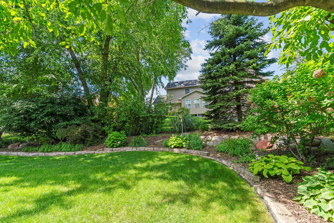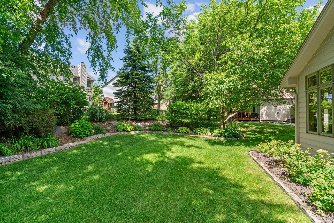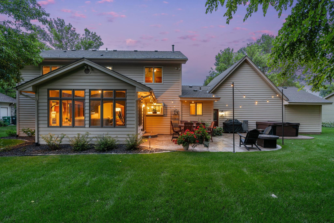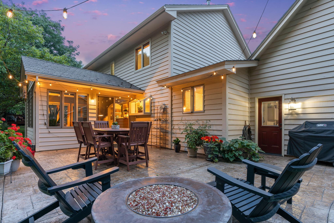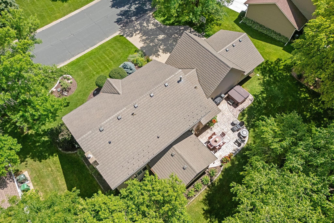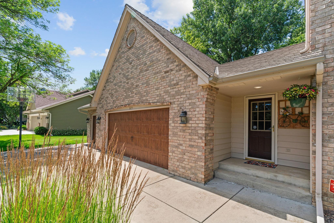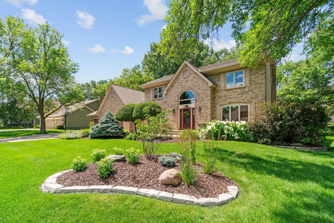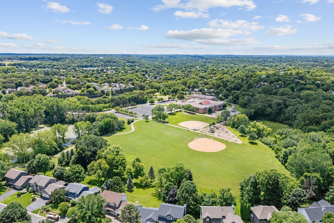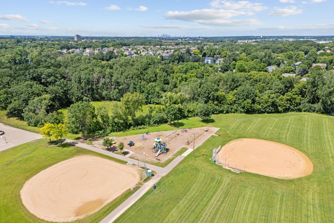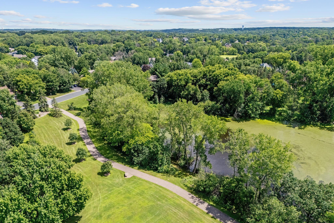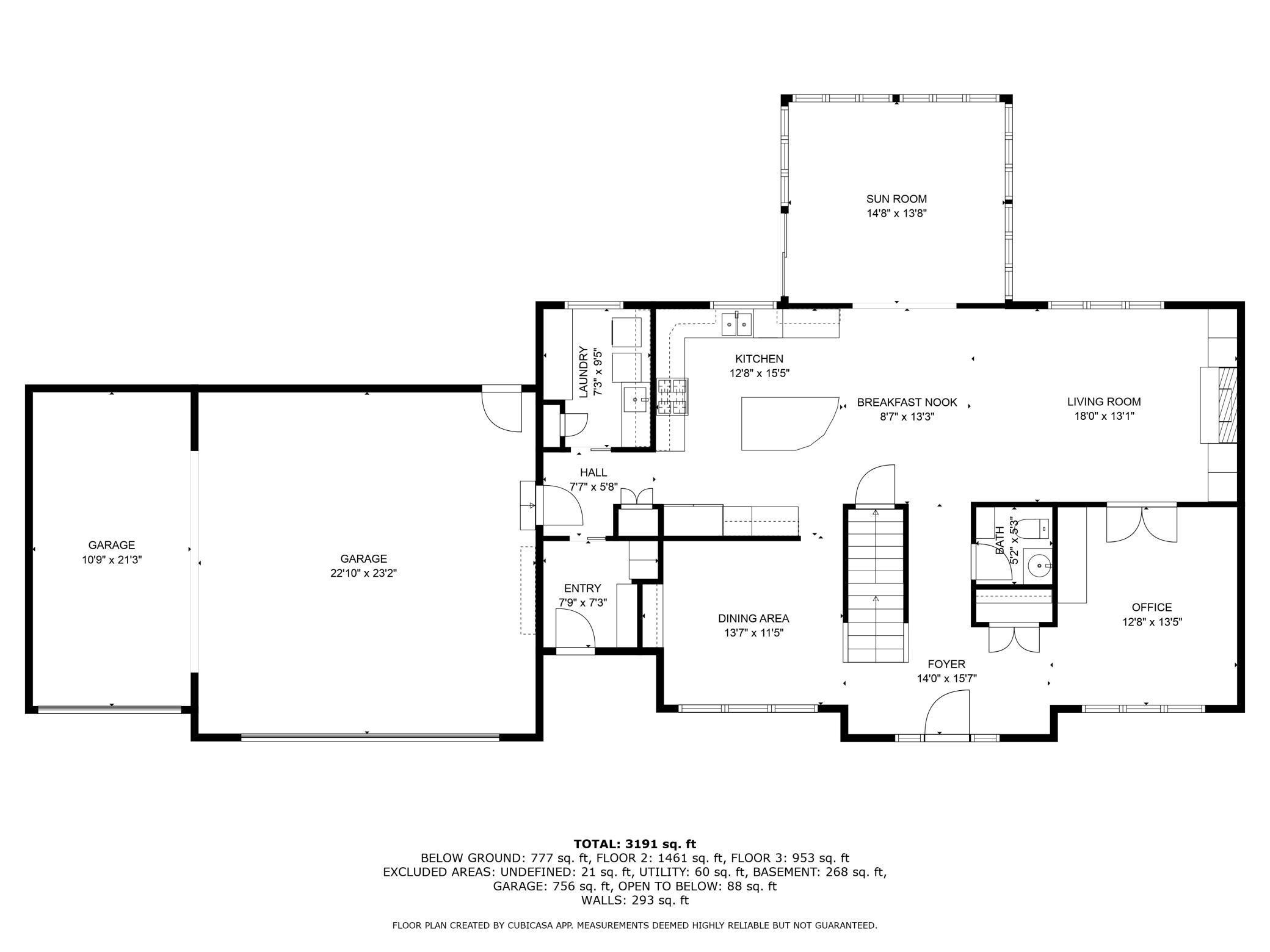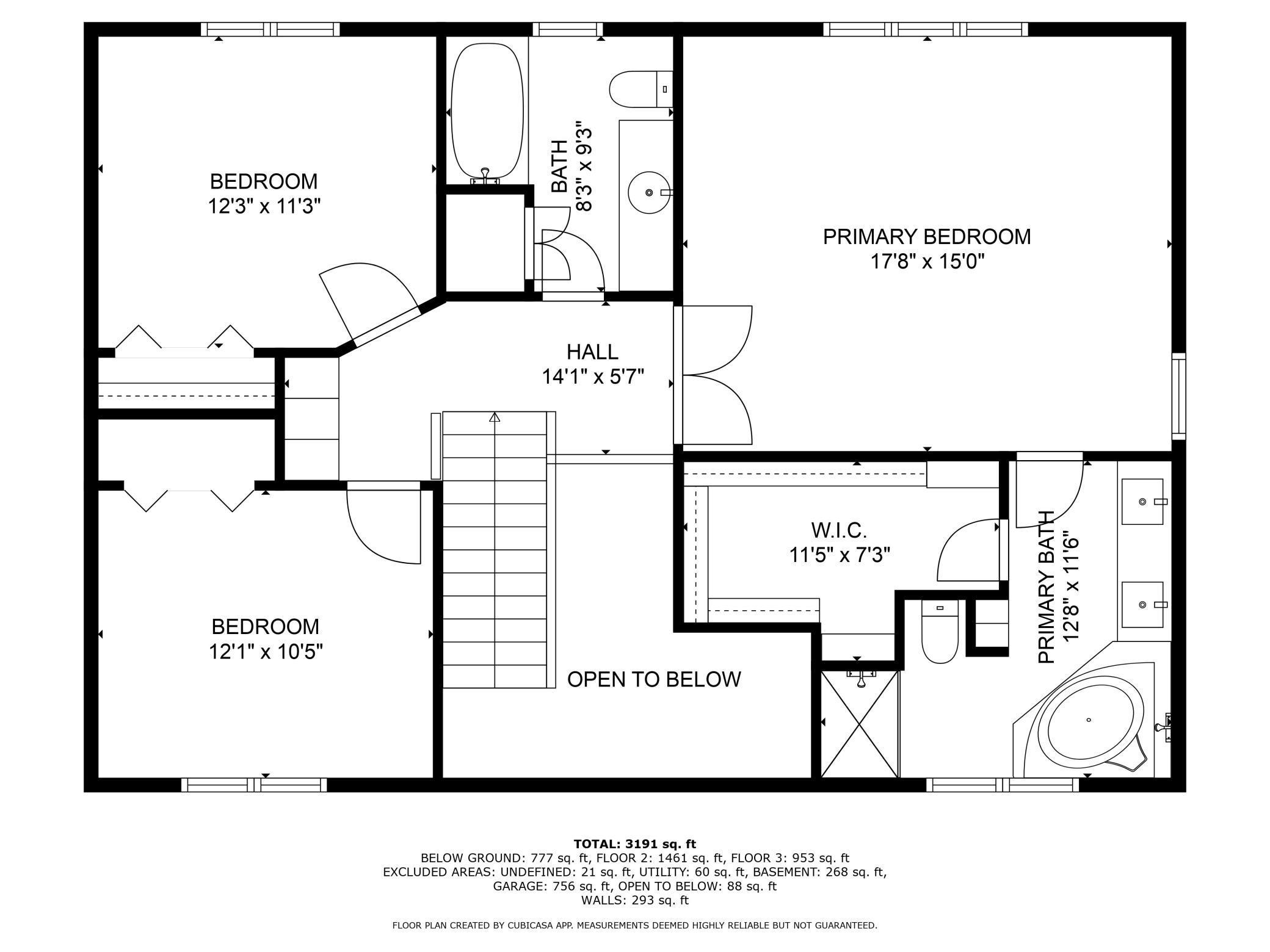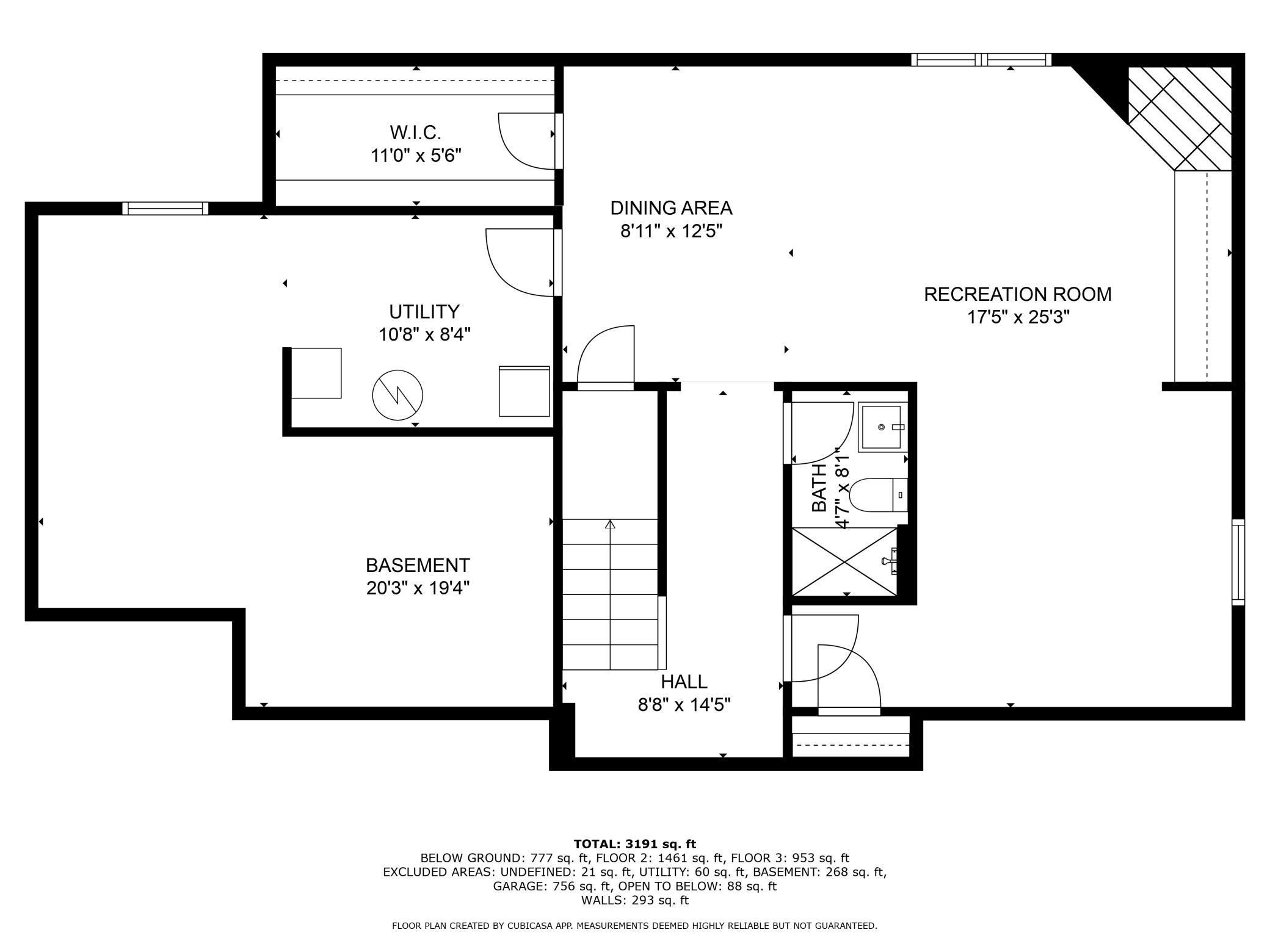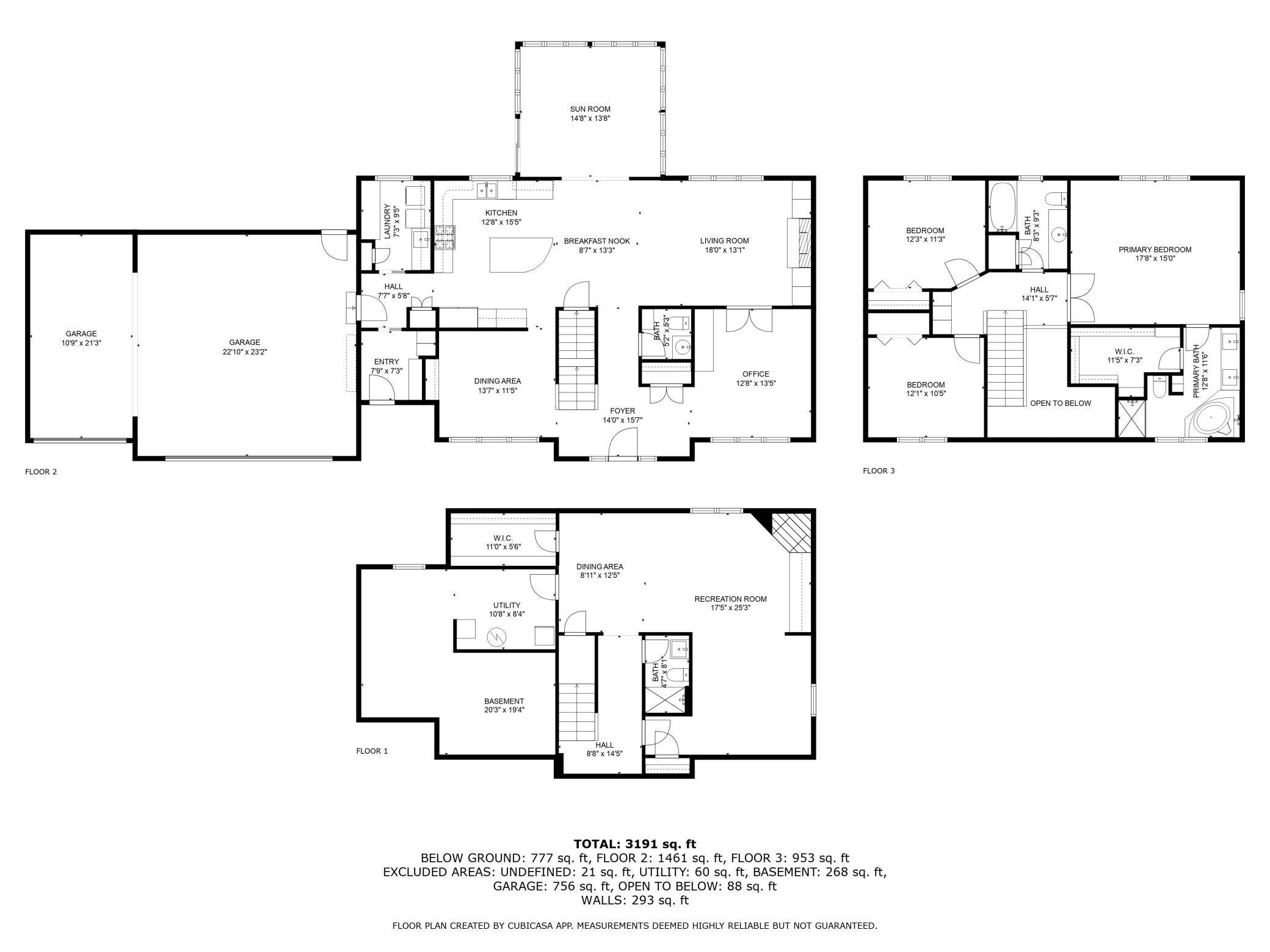
Property Listing
Description
Discover this stunning mint condition 2-story brick front home in the coveted Woodlands neighborhood of Eagan! Step into the dramatic open foyer with grand staircase, then flow seamlessly into the beautiful open concept main level with hardwood floors where the remodeled kitchen, dining, and living rooms create perfect entertaining spaces. The gourmet kitchen showcases granite countertops, new cabinets, tiled backsplash, premium appliances, wine fridge, and a big center island that serves as the heart of the home. Enjoy both informal and formal dining spaces, plus a delightful 4-season porch for year-round relaxation and entertaining. The main level also features the addition of a mud room and laundry. Upstairs, you'll find three spacious bedrooms on one level, including a luxurious primary suite with vaulted ceilings, and access to the remodeled bathroom with new vanity, beautifully tiled shower and walk in closet. The lower level offers a non conforming 4th bedroom, ¾ bath, plus ample storage with built-in shelving. Exceptional updates continue beyond the cosmetic with a new Euroshield roof - with lifetime warranty, gutters, all new Pella windows and front door, gas fireplace conversions on main and lower levels, and the valuable addition of a third stall garage. Outside, enjoy the stamped concrete patio and professional landscaping featuring up-lights and underground irrigation system with stainless steel heads. Located with convenient neighborhood path access to Woodland Elementary, this meticulously maintained home offers the perfect blend of luxury, functionality, and prime location in one of Eagan's most desirable neighborhoods.Property Information
Status: Active
Sub Type: ********
List Price: $725,000
MLS#: 6756474
Current Price: $725,000
Address: 3675 Woodland Trail, Saint Paul, MN 55123
City: Saint Paul
State: MN
Postal Code: 55123
Geo Lat: 44.823614
Geo Lon: -93.130899
Subdivision: The Woodlands
County: Dakota
Property Description
Year Built: 1988
Lot Size SqFt: 12632.4
Gen Tax: 6120
Specials Inst: 0
High School: ********
Square Ft. Source:
Above Grade Finished Area:
Below Grade Finished Area:
Below Grade Unfinished Area:
Total SqFt.: 3914
Style: Array
Total Bedrooms: 4
Total Bathrooms: 4
Total Full Baths: 2
Garage Type:
Garage Stalls: 3
Waterfront:
Property Features
Exterior:
Roof:
Foundation:
Lot Feat/Fld Plain: Array
Interior Amenities:
Inclusions: ********
Exterior Amenities:
Heat System:
Air Conditioning:
Utilities:


