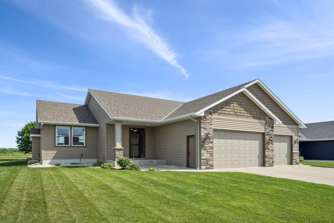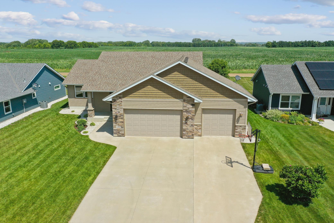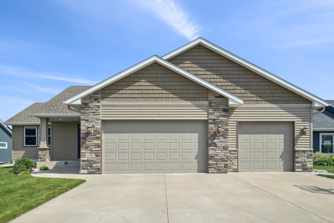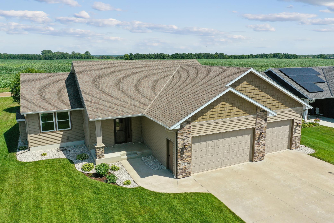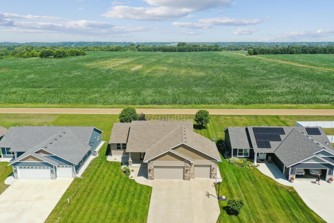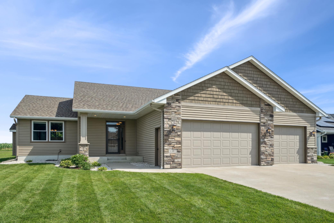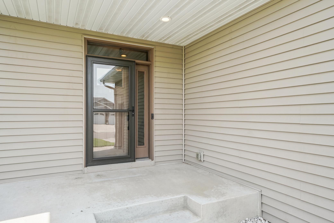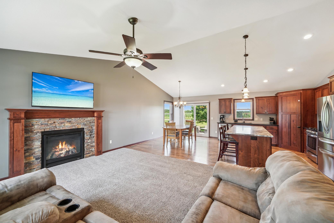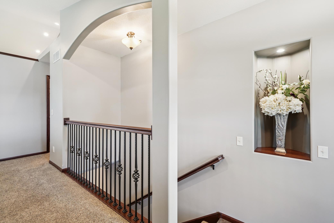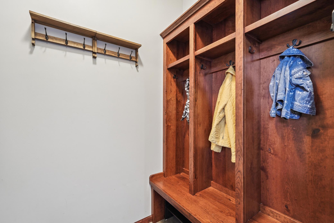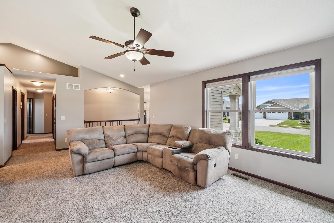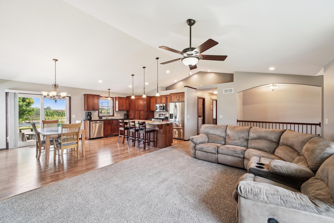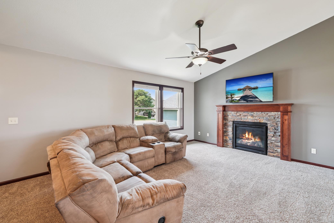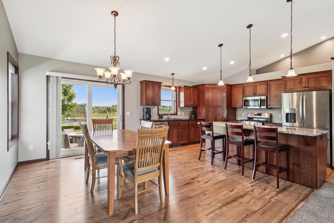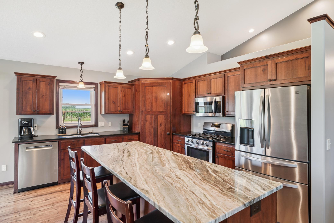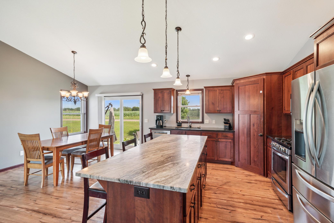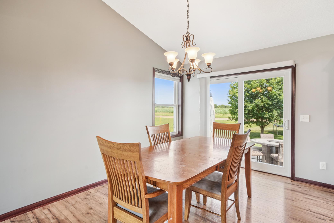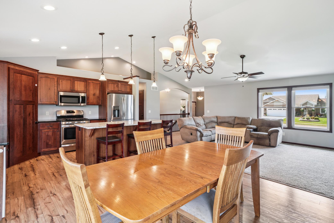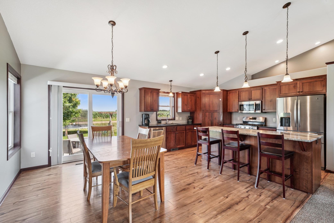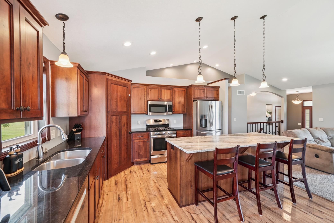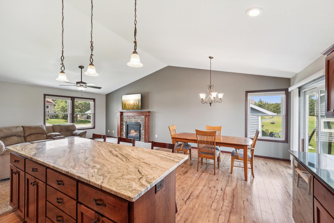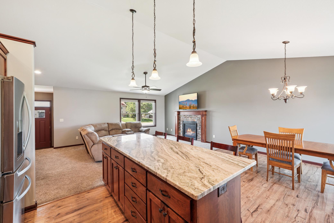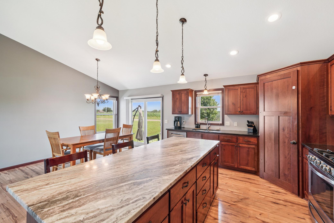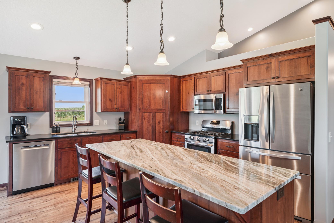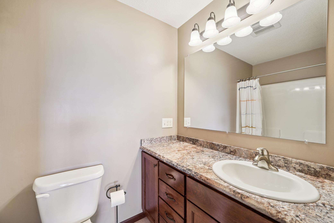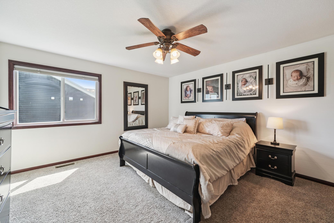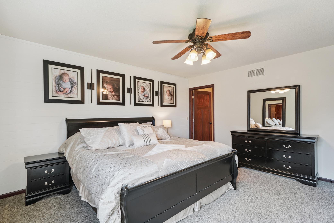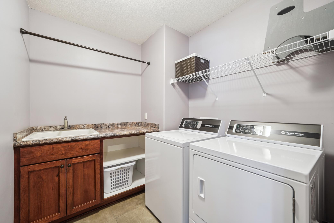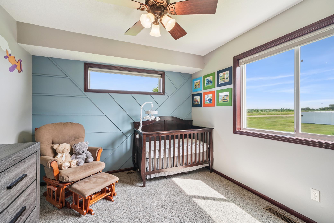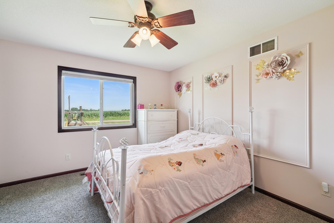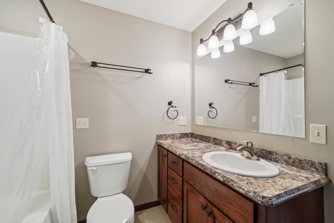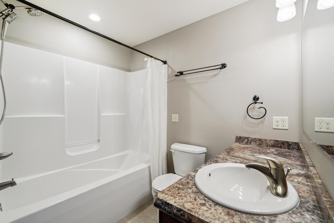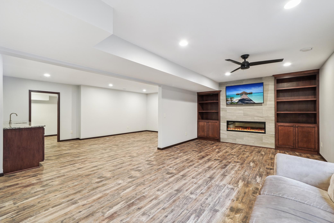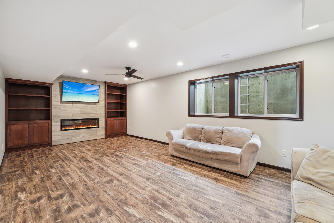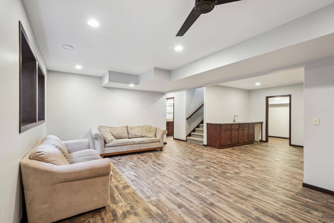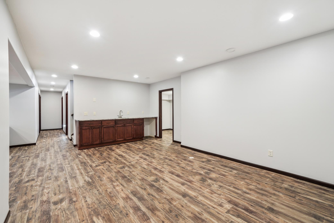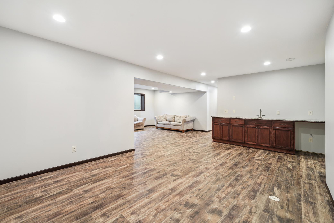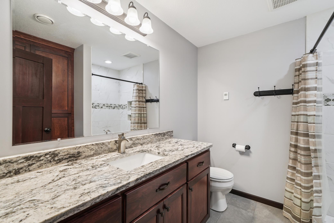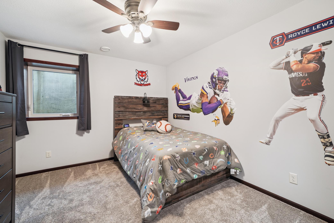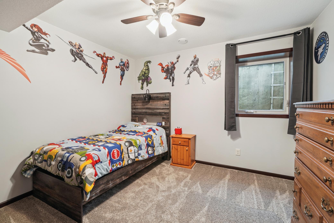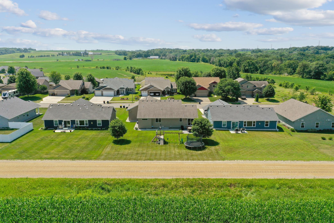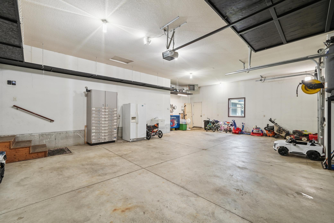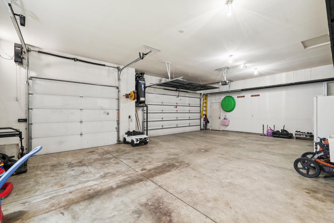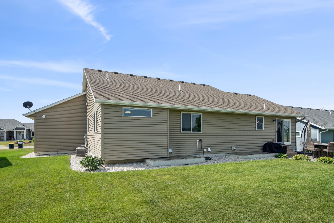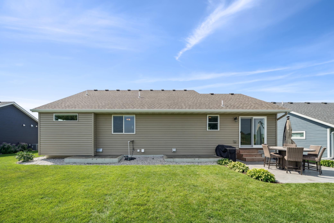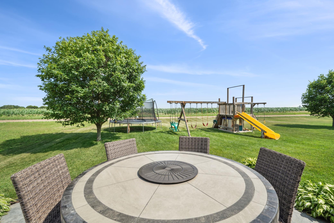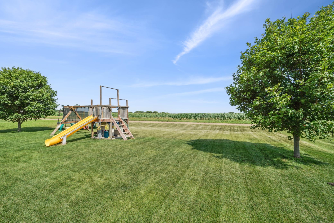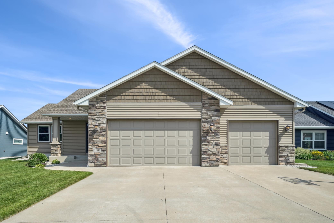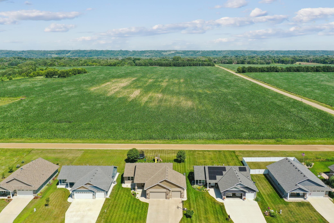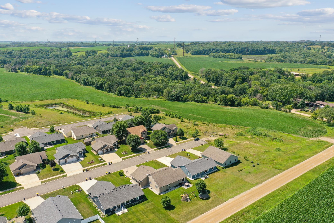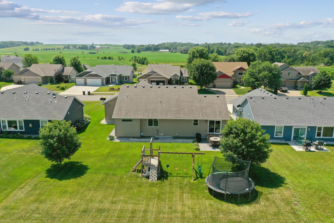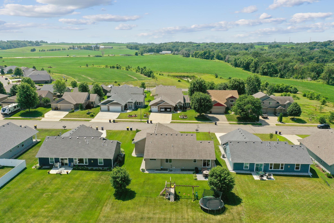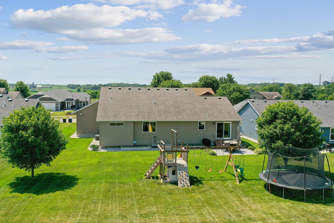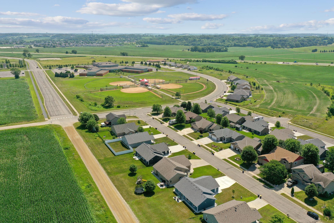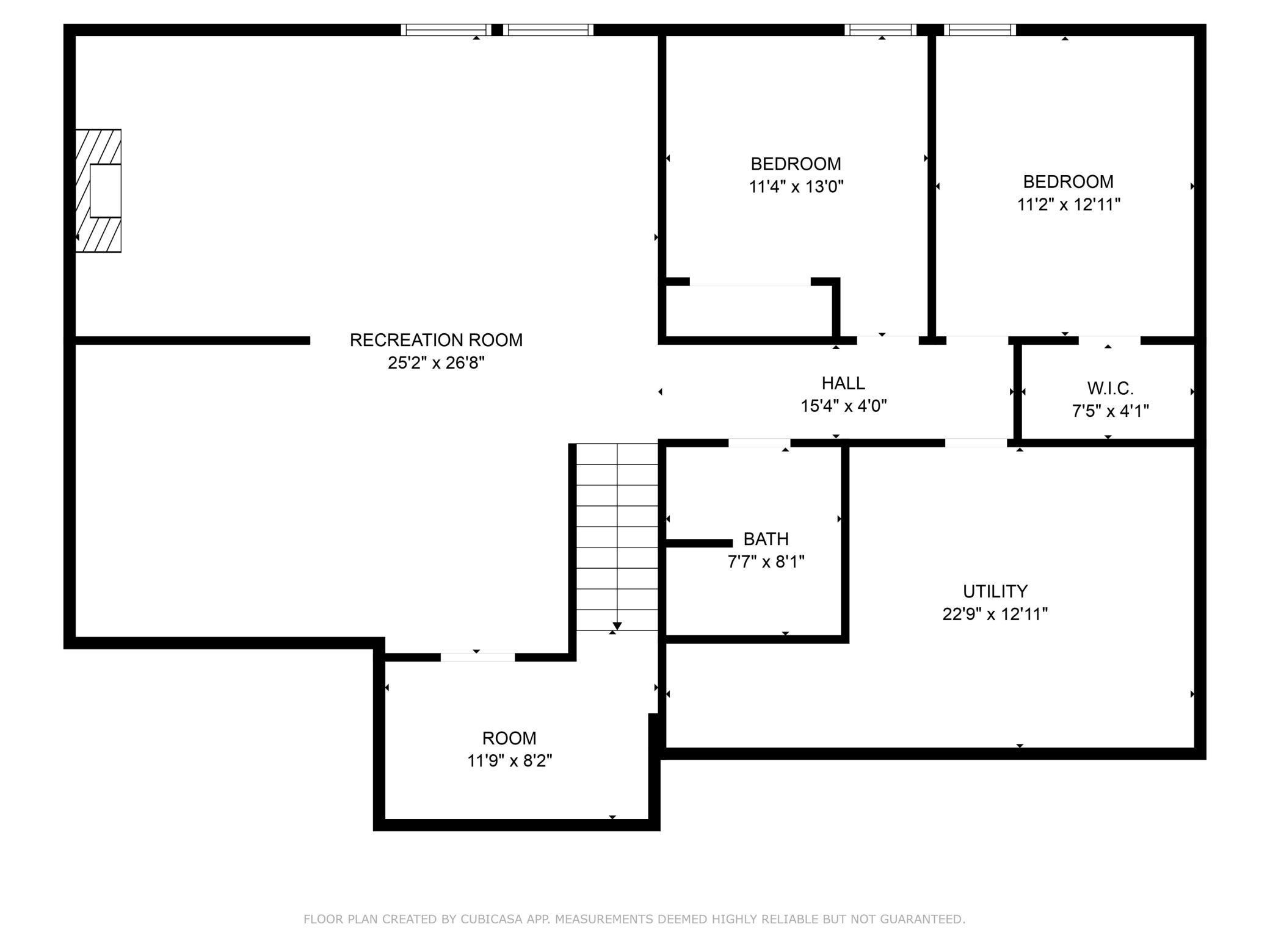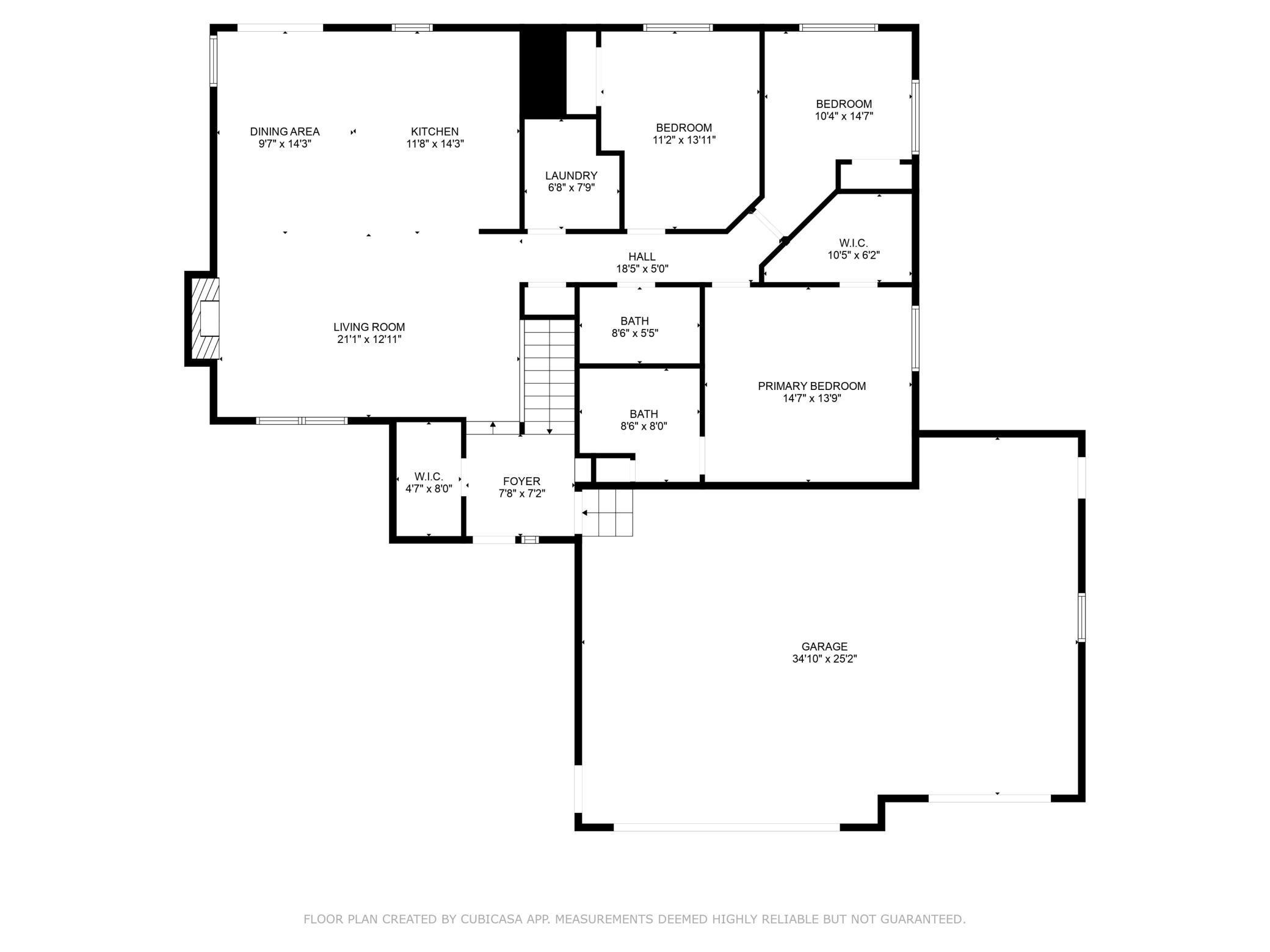
Property Listing
Description
Welcome to this stunning custom-built rambler in the sought-after Robert Creek Preserve neighborhood of Belle Plaine! This meticulously maintained home sits on a beautifully landscaped lot and features a concrete driveway and spacious rear patio—perfect for outdoor entertaining or relaxing evenings. Step inside to a grand entryway complete with a walk-in closet and custom built-in shelving. The main level offers an open-concept layout designed for modern living and entertaining. The spacious kitchen boasts granite countertops, custom cabinetry, and a massive walk-in pantry. The vaulted living room is a showstopper with a cozy gas fireplace, decorative arches, and recessed shelving ready for your personal touch. The main floor also features a convenient laundry room, a full bathroom, and three bedrooms—including a luxurious primary suite with a full bath and an oversized walk-in closet. Downstairs, the finished lower level is an entertainer’s dream, offering a wet bar, game room, playroom, and a large family room with a second fireplace. You’ll also find two additional bedrooms, a stylish 3/4 bath with in-floor heat and a tiled shower, and an impressive storage/mechanical room. The garage is fully finished, insulated, and heated with floor drain—ready for year-round use. This home truly has it all—space, style, and function—nestled in a beautiful neighborhood close to parks, trails, and schools. Don’t miss your chance to own this exceptional property!Property Information
Status: Active
Sub Type: ********
List Price: $459,900
MLS#: 6756254
Current Price: $459,900
Address: 1381 Robert Creek Curve, Belle Plaine, MN 56011
City: Belle Plaine
State: MN
Postal Code: 56011
Geo Lat: 44.60806
Geo Lon: -93.789798
Subdivision: Robert Creek Preserve 1st Add
County: Scott
Property Description
Year Built: 2015
Lot Size SqFt: 9147.6
Gen Tax: 6194
Specials Inst: 0
High School: ********
Square Ft. Source:
Above Grade Finished Area:
Below Grade Finished Area:
Below Grade Unfinished Area:
Total SqFt.: 3222
Style: Array
Total Bedrooms: 5
Total Bathrooms: 3
Total Full Baths: 2
Garage Type:
Garage Stalls: 3
Waterfront:
Property Features
Exterior:
Roof:
Foundation:
Lot Feat/Fld Plain:
Interior Amenities:
Inclusions: ********
Exterior Amenities:
Heat System:
Air Conditioning:
Utilities:


