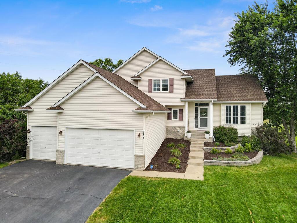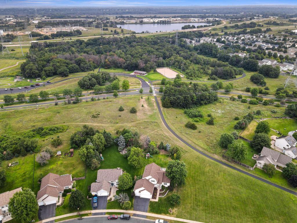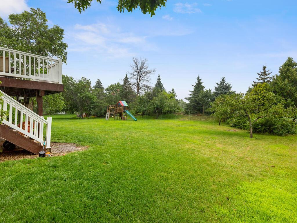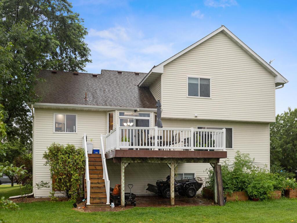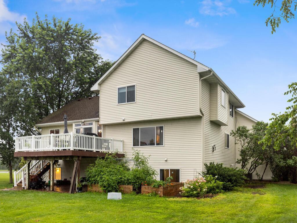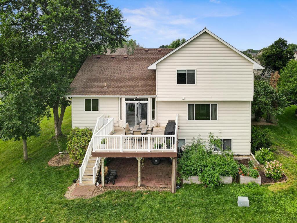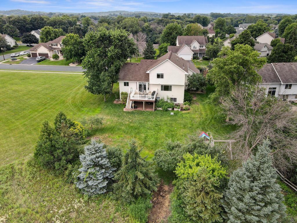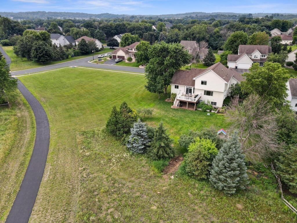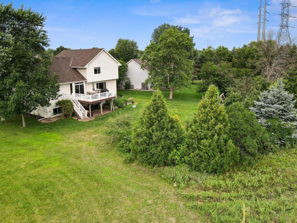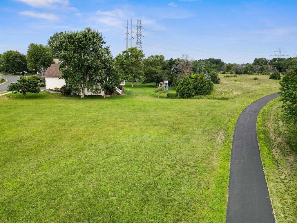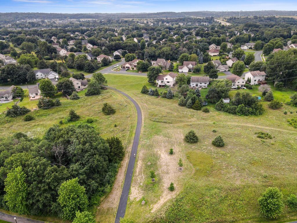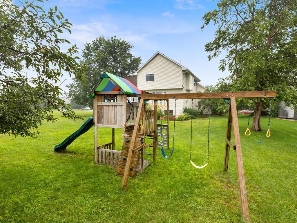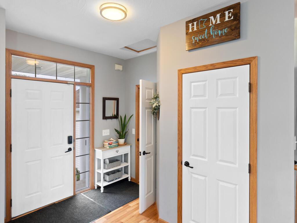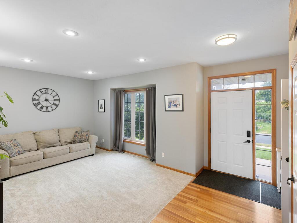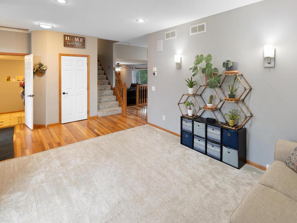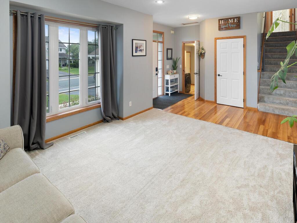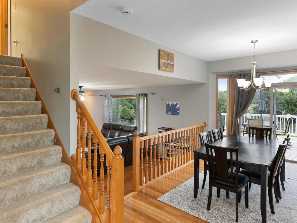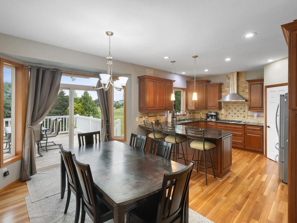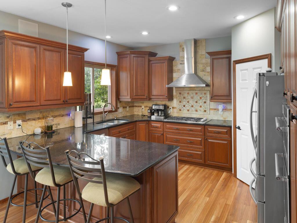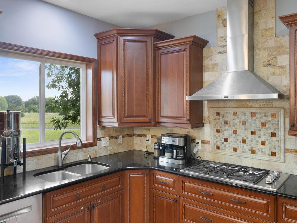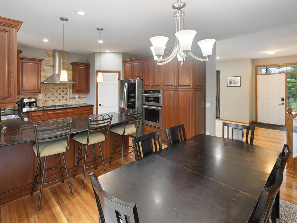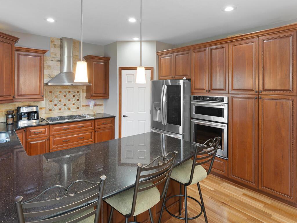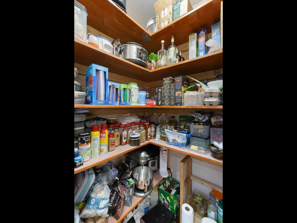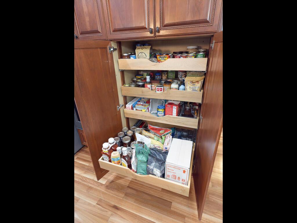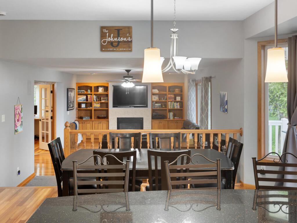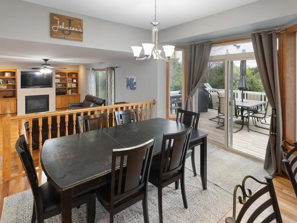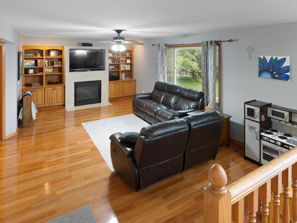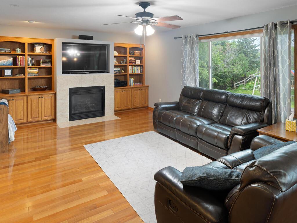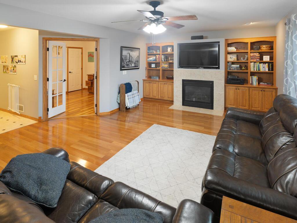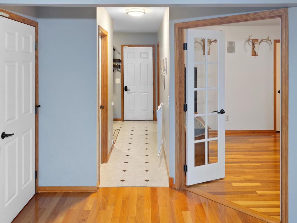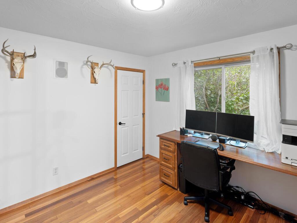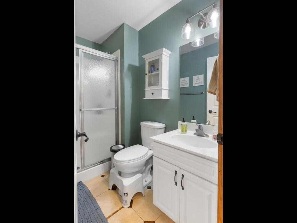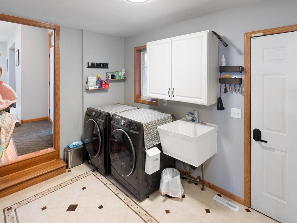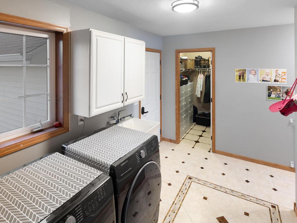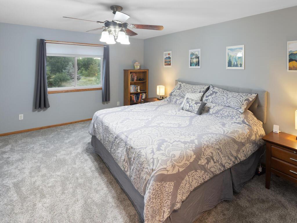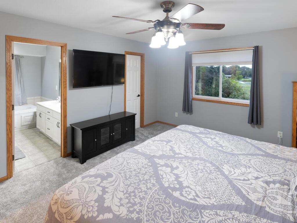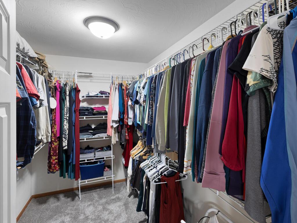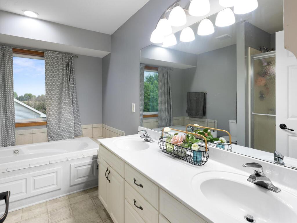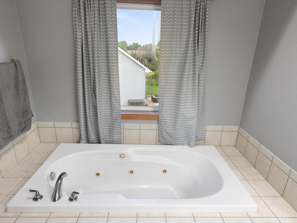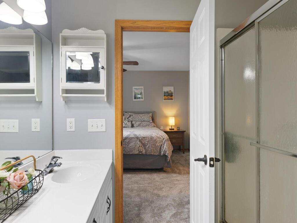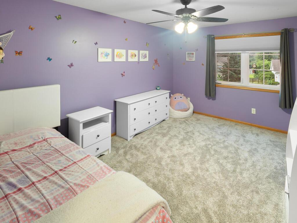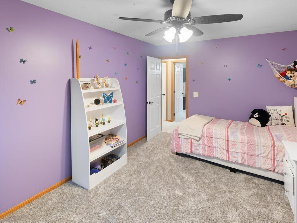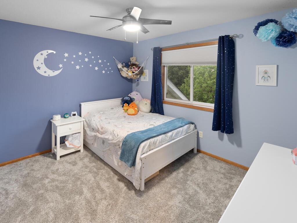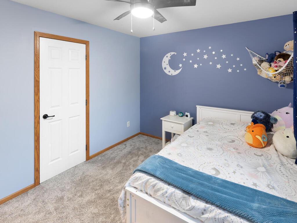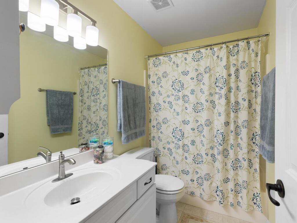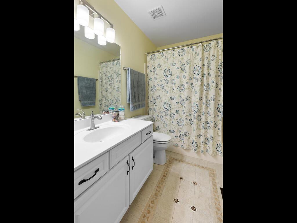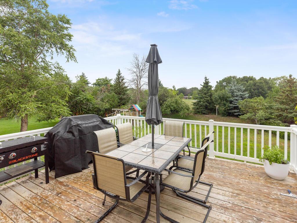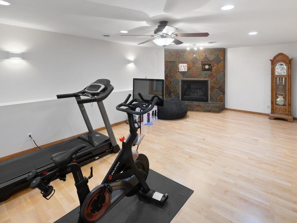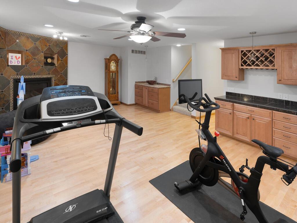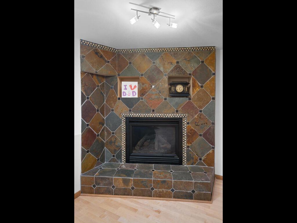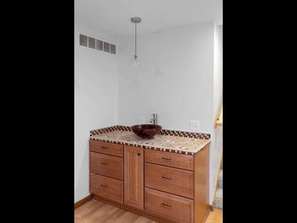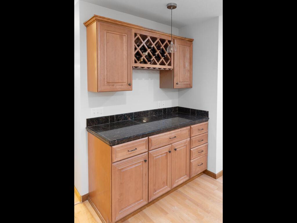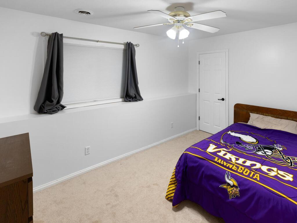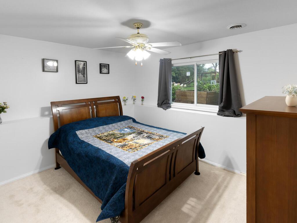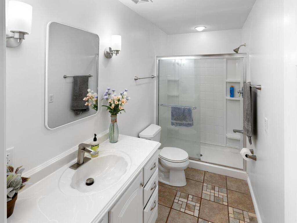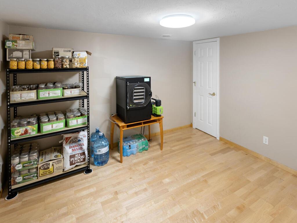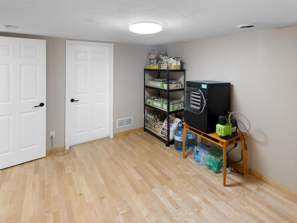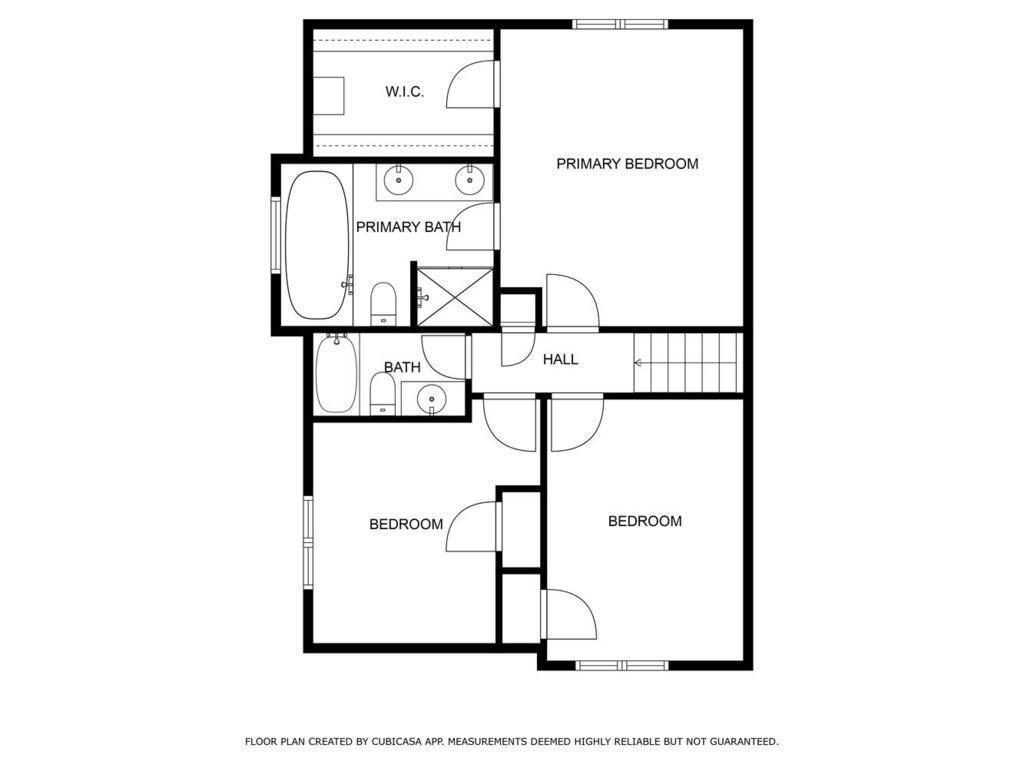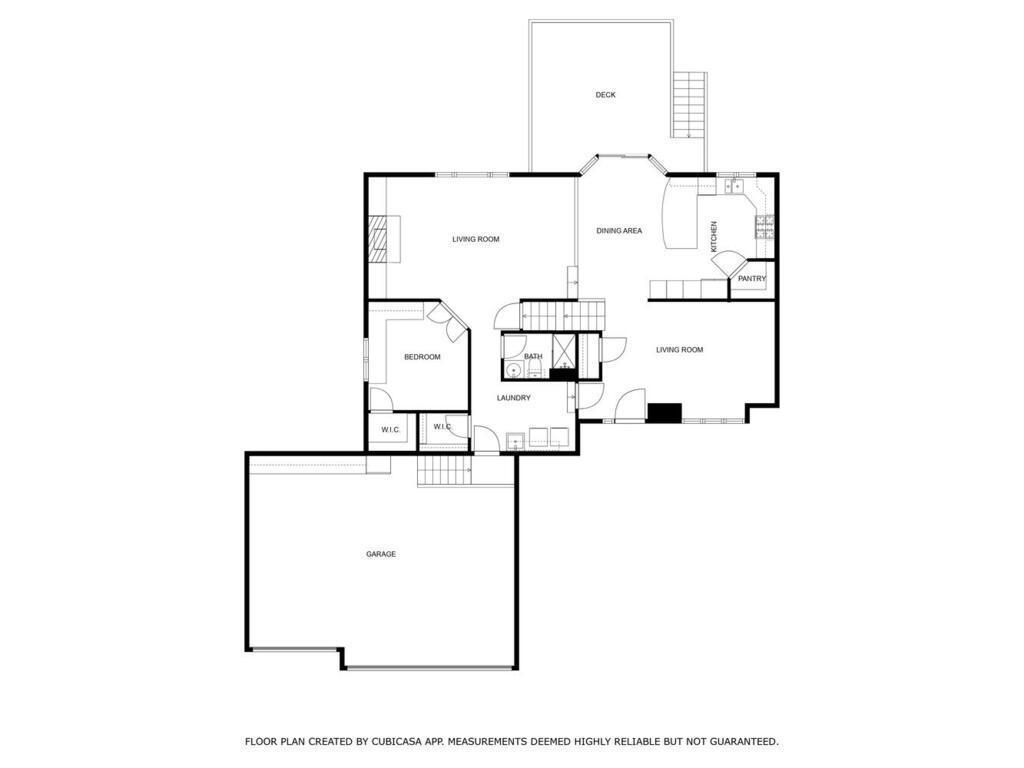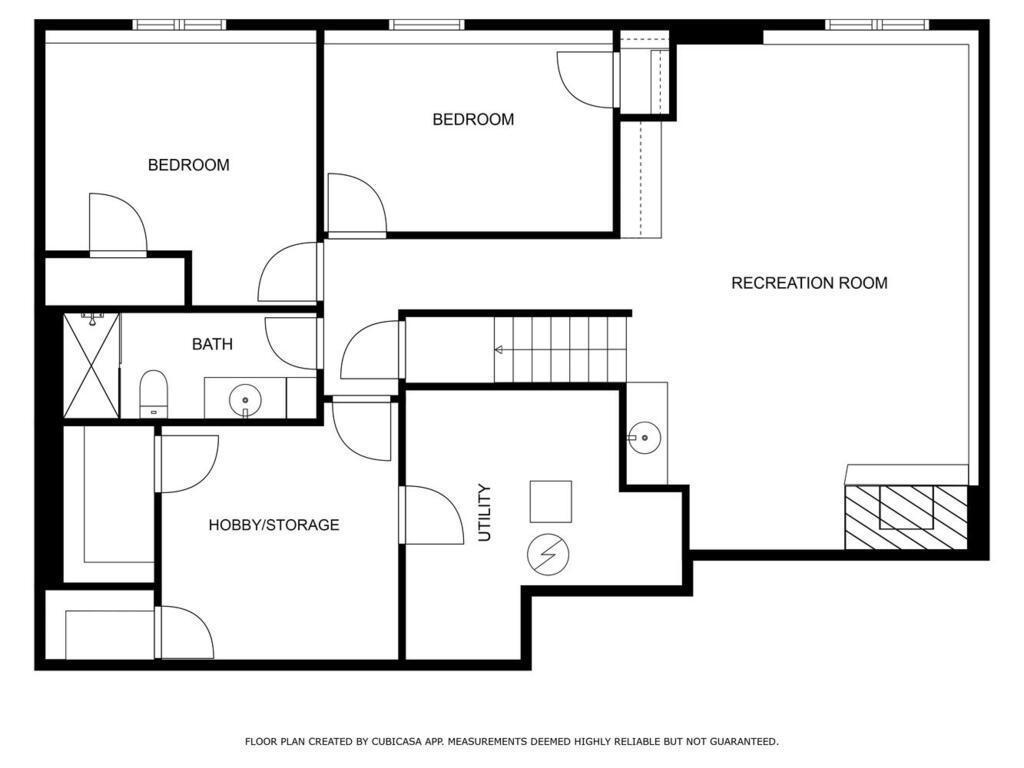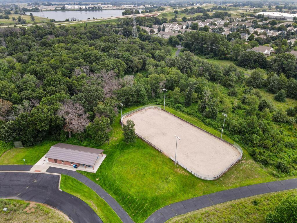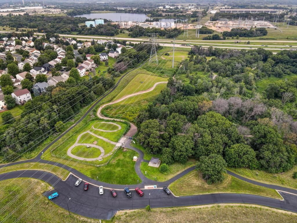
Property Listing
Description
This five-bedroom, four-bathroom house offers approximately 3,435 square feet of living space on a lot of approximately 0.31 acres. The spacious exterior is complemented by lush landscaping, creating an inviting entryway and a spacious yard. The well-maintained landscaping and scenic views contribute to the serene atmosphere. The interior boasts a spacious layout with abundant natural light, showcasing hardwood flooring throughout. The open-concept design allows for a seamless flow between the living areas, which feature ample cabinetry and storage. The focal point of the main living space is the fireplace feature, adding a cozy ambiance. The primary bedroom is a spacious retreat, offering ample natural lighting and a cozy atmosphere. The en-suite primary bathroom features an elegant vanity and a spacious layout. The additional bedrooms provide abundant space and natural light, creating a comfortable living environment. The backyard features a spacious deck overlooking the scenic landscaping, providing an ideal setting for outdoor dining and relaxation. The ample storage and well-designed layout make this property an excellent choice for those seeking a comfortable and functional living space. Location, Location, Location! Just minutes from Southbridge Crossing where you will be able to handle all your shopping needs plus entertainment and dining for all!Property Information
Status: Active
Sub Type: ********
List Price: $575,000
MLS#: 6755821
Current Price: $575,000
Address: 7073 Sussex Lane, Shakopee, MN 55379
City: Shakopee
State: MN
Postal Code: 55379
Geo Lat: 44.777721
Geo Lon: -93.427201
Subdivision:
County: Scott
Property Description
Year Built: 2001
Lot Size SqFt: 13503.6
Gen Tax: 5088
Specials Inst: 0
High School: ********
Square Ft. Source:
Above Grade Finished Area:
Below Grade Finished Area:
Below Grade Unfinished Area:
Total SqFt.: 3540
Style: Array
Total Bedrooms: 5
Total Bathrooms: 4
Total Full Baths: 2
Garage Type:
Garage Stalls: 3
Waterfront:
Property Features
Exterior:
Roof:
Foundation:
Lot Feat/Fld Plain:
Interior Amenities:
Inclusions: ********
Exterior Amenities:
Heat System:
Air Conditioning:
Utilities:


