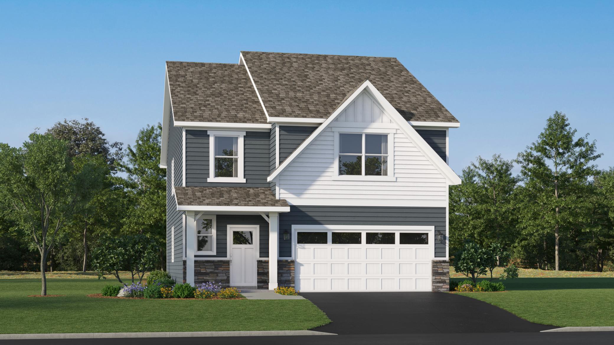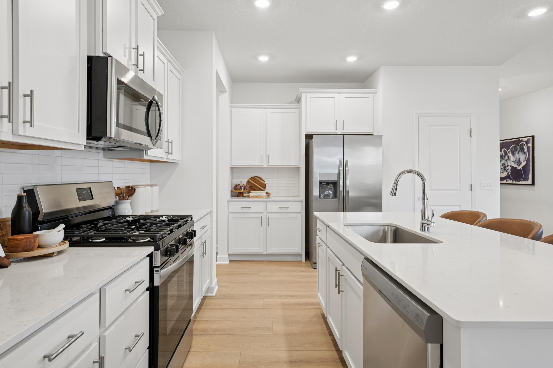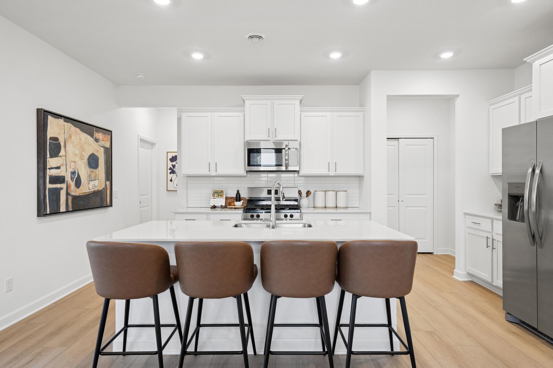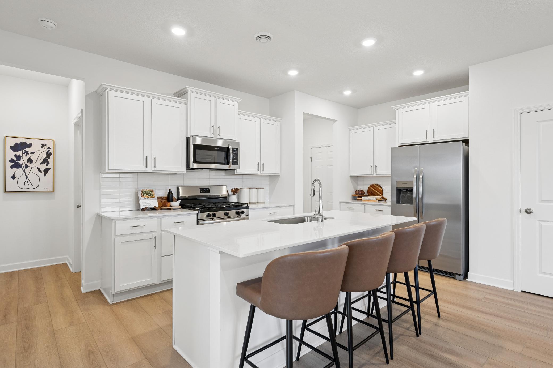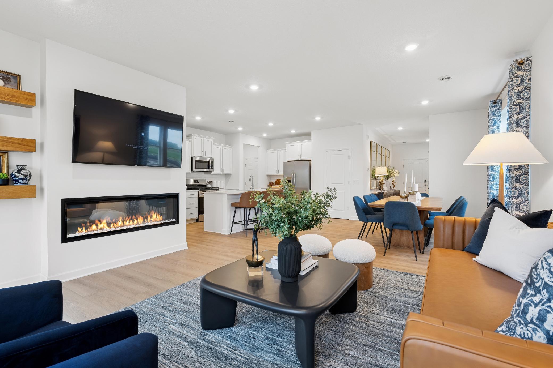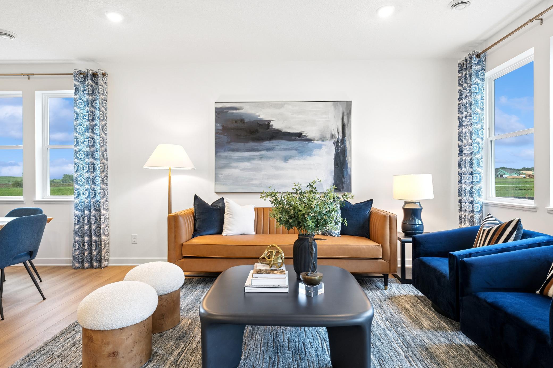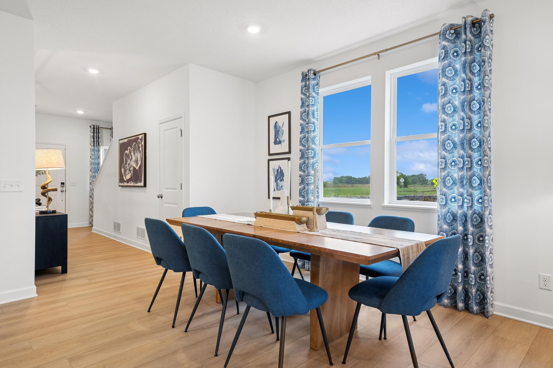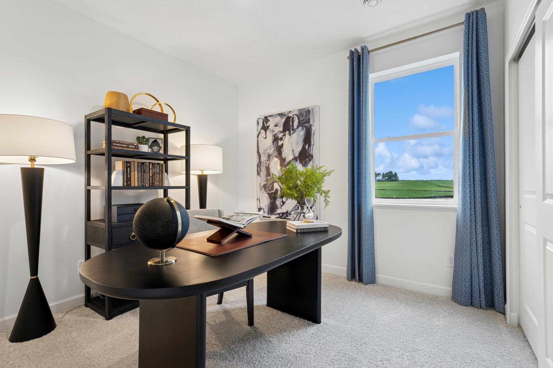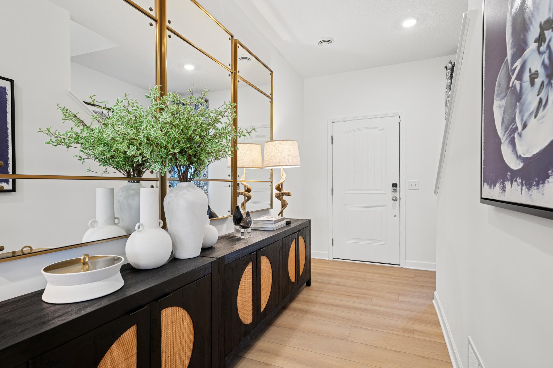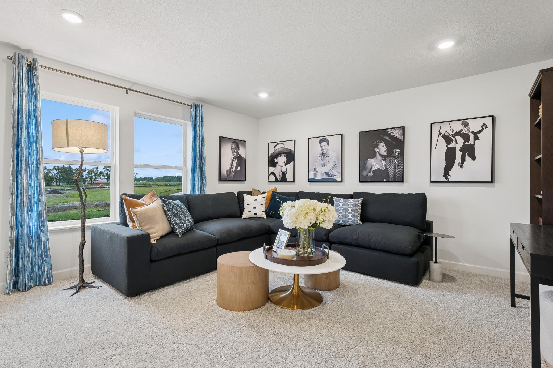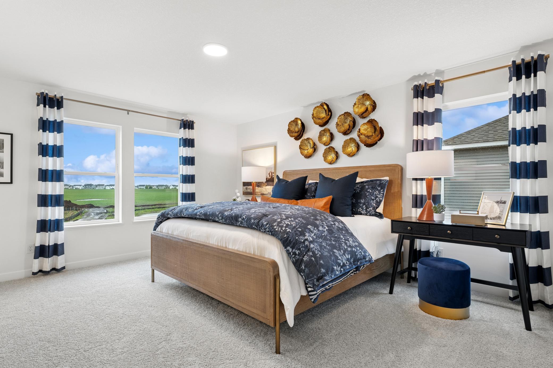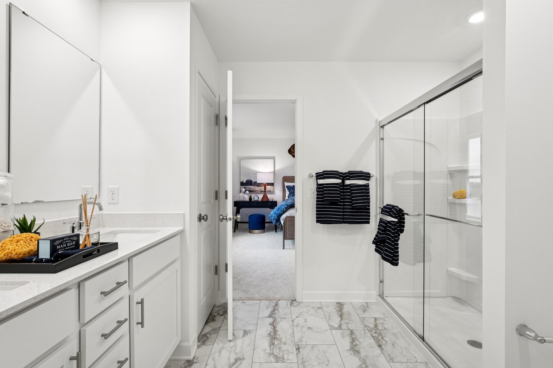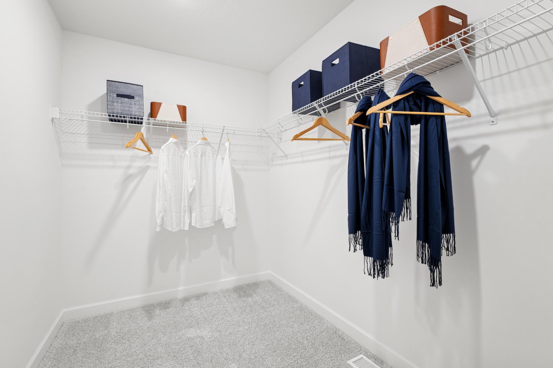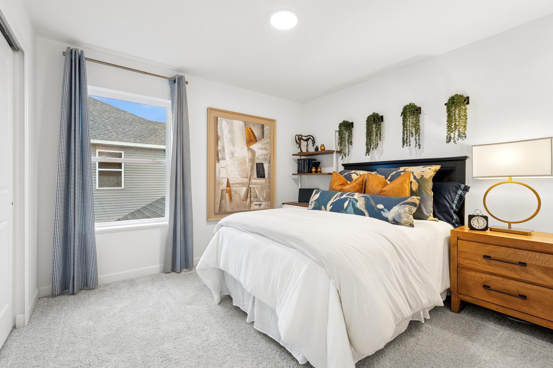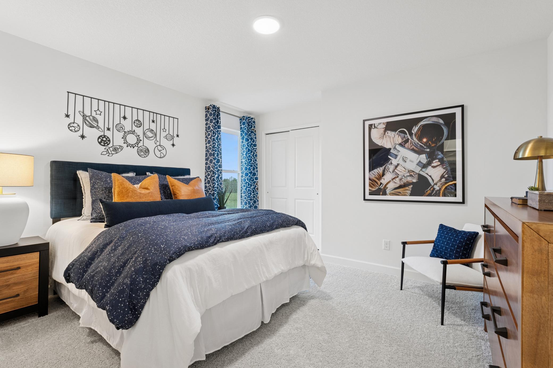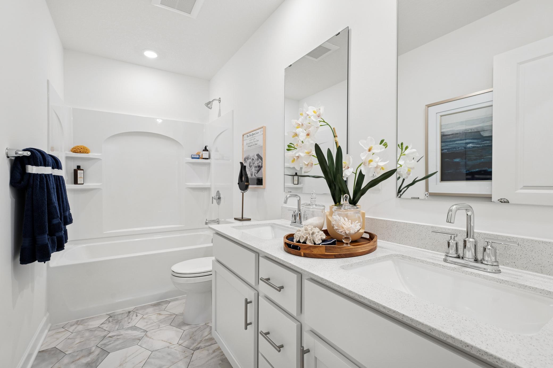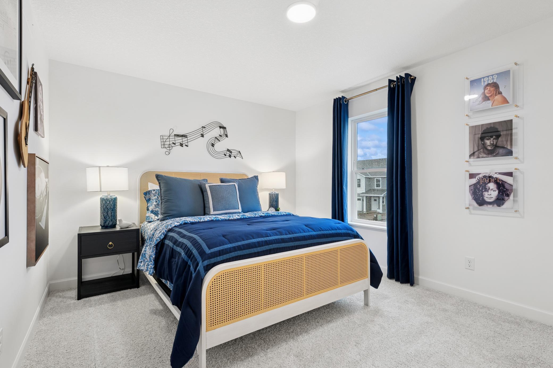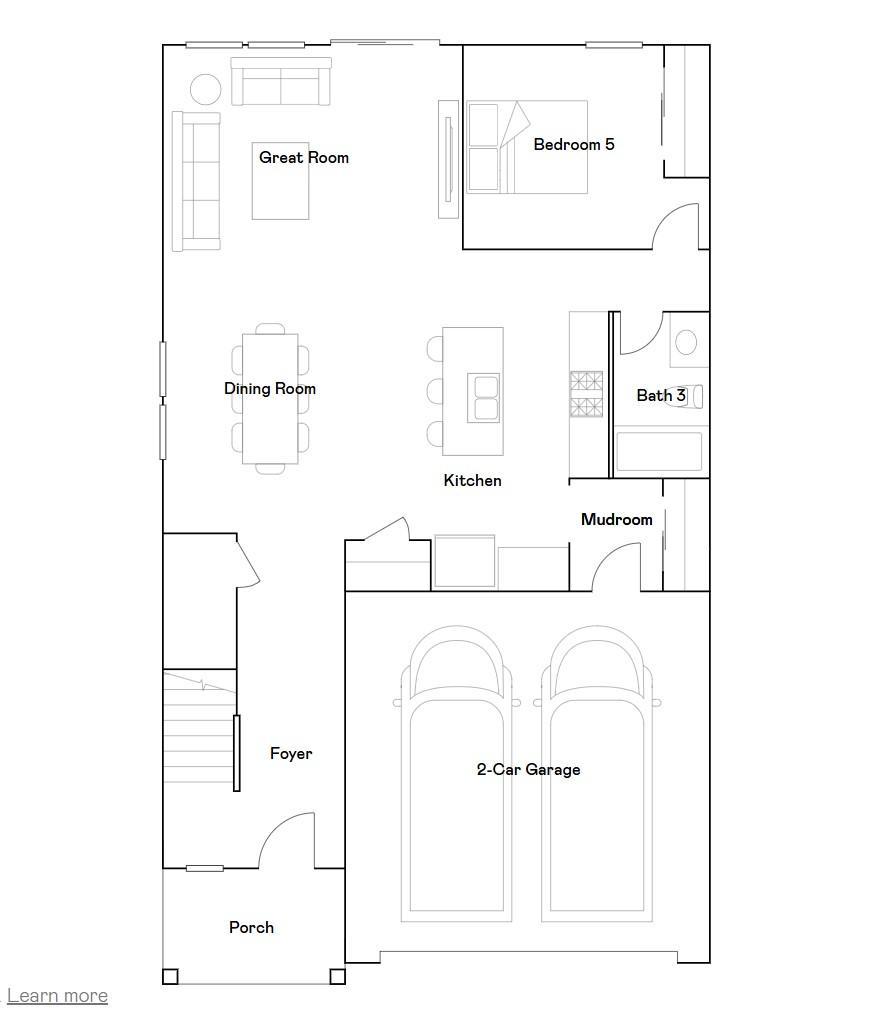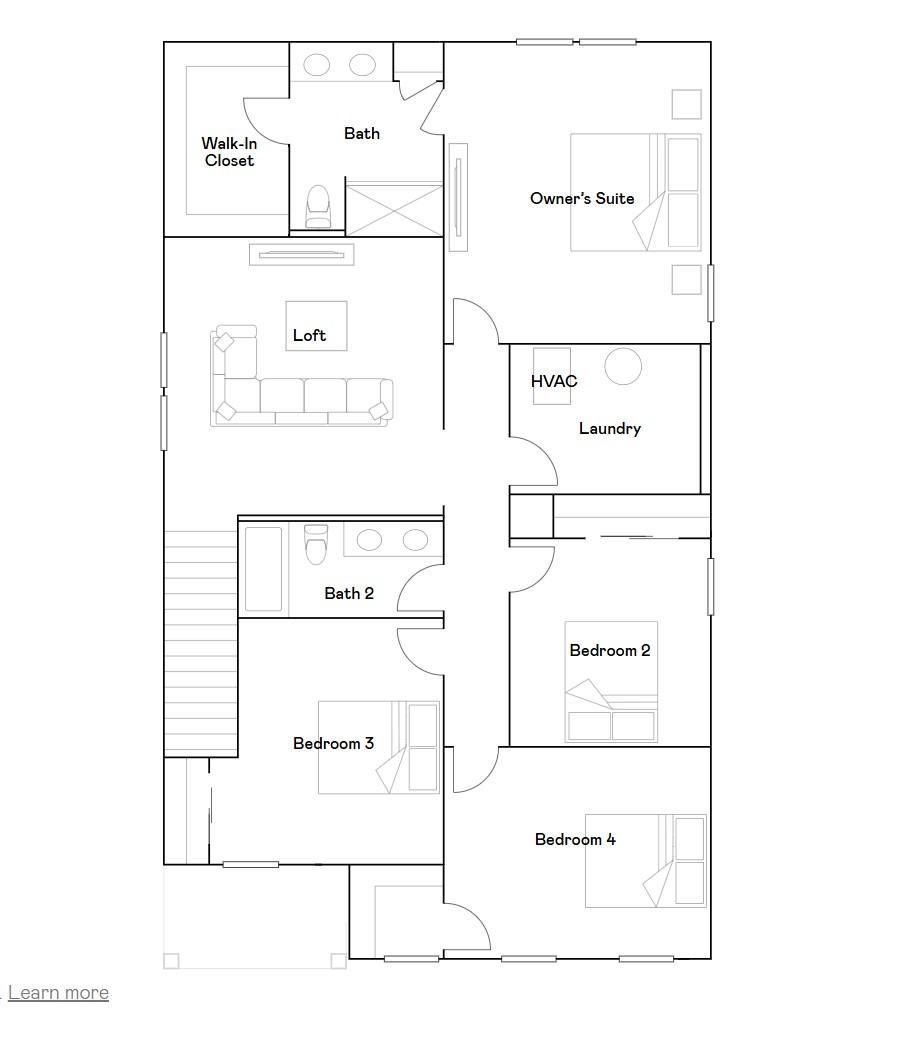
Property Listing
Description
Ask about qualifying for $20,000 in closing costs with the seller’s preferred lender. This home is a to-be-built home. Welcome to Prairie Crossing in Otsego! This spacious Sequoia floorplan offers 5 bedrooms, including one on the main level with a full bath, plus 4 additional bedrooms and a large loft upstairs. Enjoy an open-concept layout featuring a kitchen with a walk-in pantry, large center island, gas range, stainless steel appliances, white cabinetry, quartz countertops, and a tile backsplash. The owner’s suite includes a private bath, and the home also features a second-floor laundry room. Additional highlights include smart home features and a fully sodded yard. Located in Prairie Crossing, this community is only 3 miles from Prairie Park with amenities including pickleball courts, an archery range, a dog park, splash pad, skate park, and miles of scenic trails. Additionally, residents are just 4 miles from the water—perfect for fishing, kayaking, and boating. Plus, nearby parks like Otsego County Park and the Otsego Park Trail offer scenic spots for walking, biking, and picnicking. Prairie Park has everything and more, take a tour today!Property Information
Status: Active
Sub Type: ********
List Price: $491,740
MLS#: 6755642
Current Price: $491,740
Address: 11586 72nd Street NE, Otsego, MN 55301
City: Otsego
State: MN
Postal Code: 55301
Geo Lat: 45.254699
Geo Lon: -93.651464
Subdivision: Prairie Crossing
County: Wright
Property Description
Year Built: 2025
Lot Size SqFt: 8712
Gen Tax: 0
Specials Inst: 0
High School: ********
Square Ft. Source:
Above Grade Finished Area:
Below Grade Finished Area:
Below Grade Unfinished Area:
Total SqFt.: 2505
Style: Array
Total Bedrooms: 5
Total Bathrooms: 3
Total Full Baths: 2
Garage Type:
Garage Stalls: 2
Waterfront:
Property Features
Exterior:
Roof:
Foundation:
Lot Feat/Fld Plain: Array
Interior Amenities:
Inclusions: ********
Exterior Amenities:
Heat System:
Air Conditioning:
Utilities:


