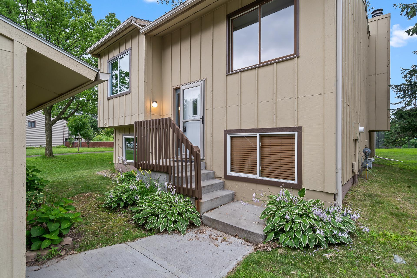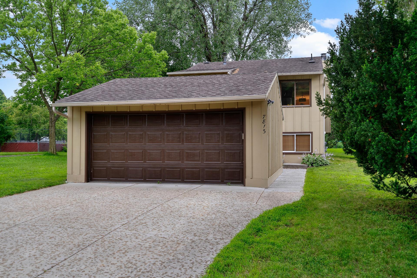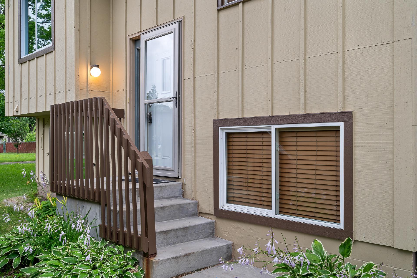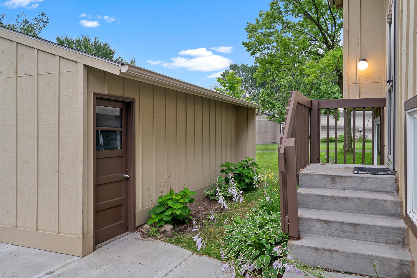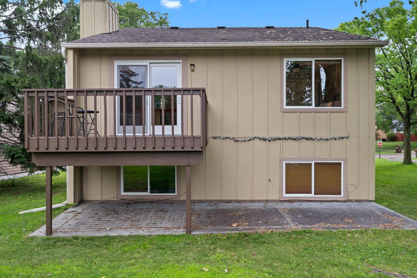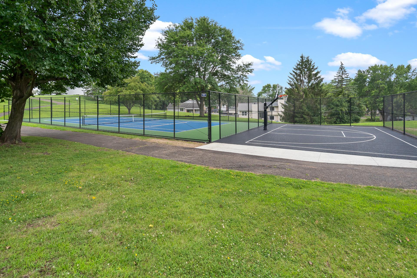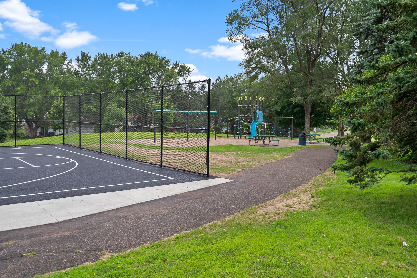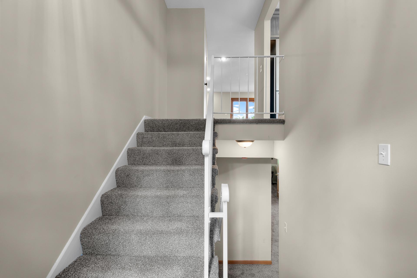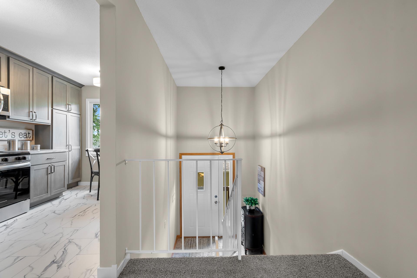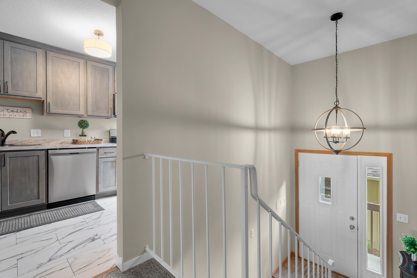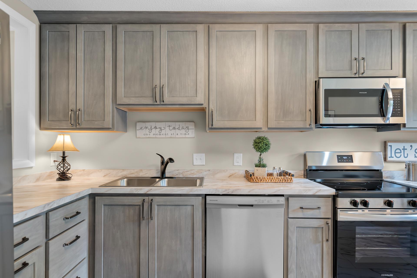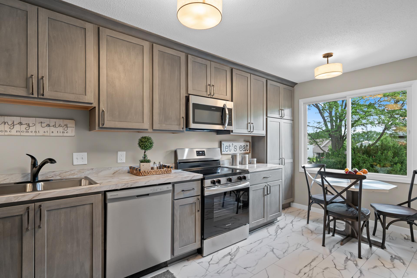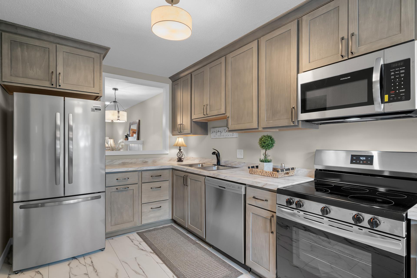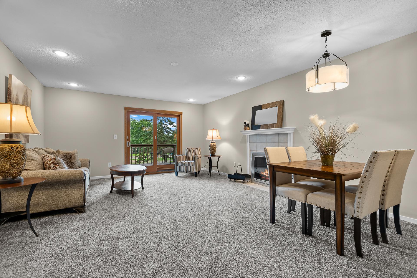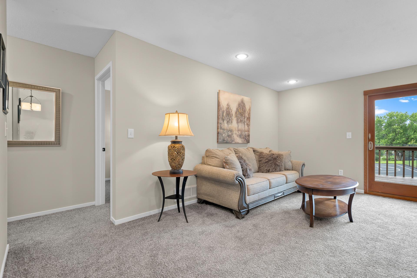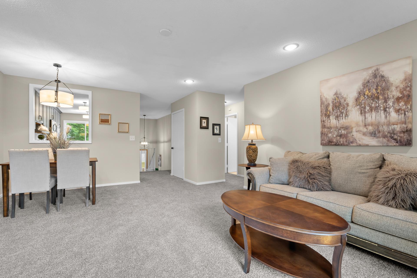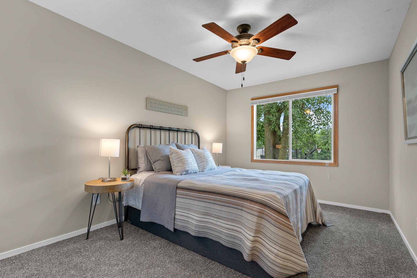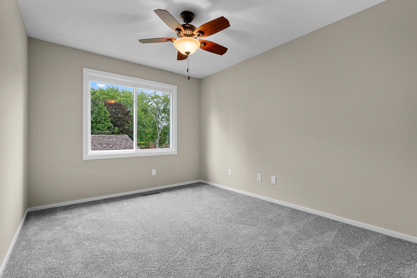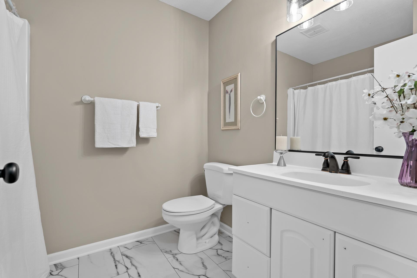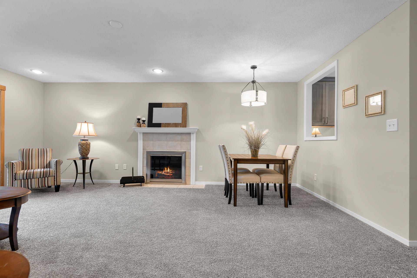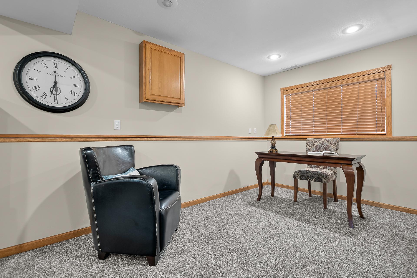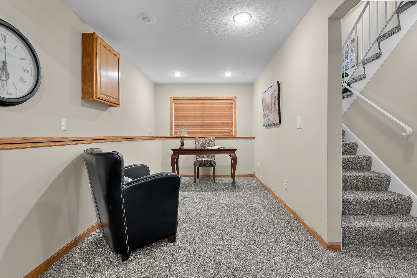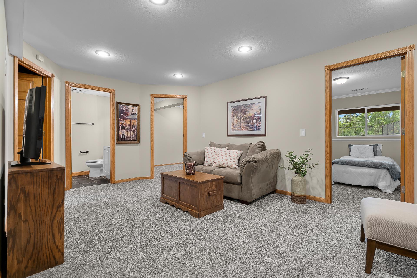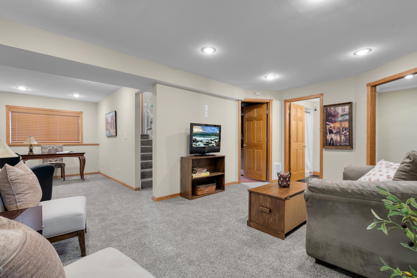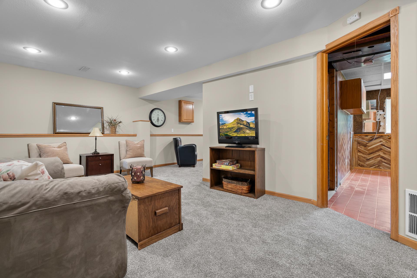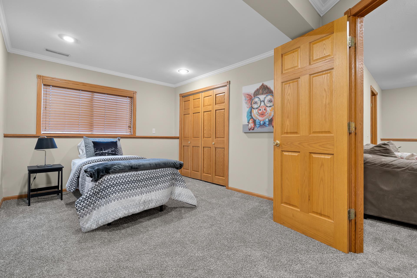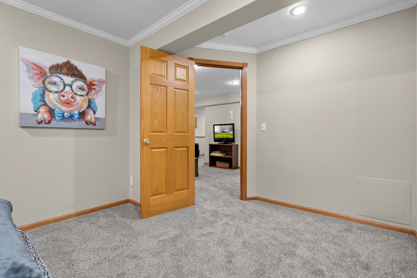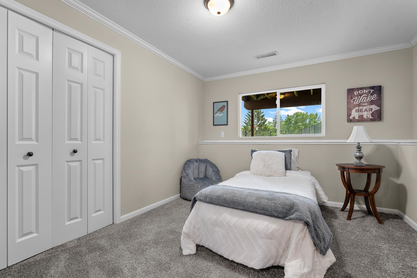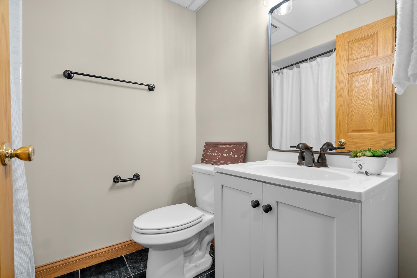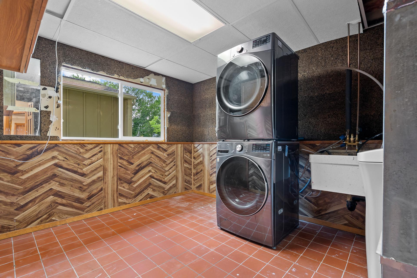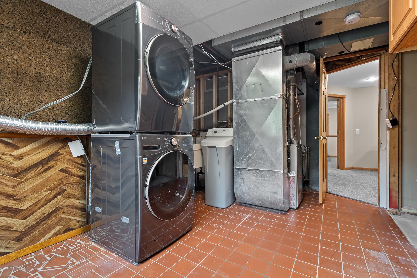
Property Listing
Description
This move-in-ready, recently updated home offers 4 spacious bedrooms, 2 updated bathrooms, and a rare setting that backs directly to Ridgegate Park—with basketball and pickleball courts, a playground, and walking trails just steps from your backyard. The heart of the home features a brand-new kitchen with custom cabinetry, modern countertops,durable luxury vinyl plank flooring, and all new stainless steel appliances. A large, bright living room with a real wood-burning fireplace creates a warm and welcoming space, while the adjoining dining area offers a natural place to gather. From the living room, walk out to a deck with direct park views, perfect for relaxing or entertaining. Upstairs you’ll find two spacious bedrooms and a nicely updated full bath. The lower level includes a flexible family room—ideal for a home office or gaming area, two additional large bedrooms and a modern three-quarter bath. The home also offers a clean, dry laundry room with newer washer and dryer. New flooring. lighting, and fresh paint throughout. Best of all, there are no HOA fees! FHA/VA financing is welcome. Agent Owned. Immediate occupancy ok!Property Information
Status: Active
Sub Type: ********
List Price: $350,000
MLS#: 6755403
Current Price: $350,000
Address: 7813 Rimbley Road, Saint Paul, MN 55125
City: Saint Paul
State: MN
Postal Code: 55125
Geo Lat: 44.917853
Geo Lon: -92.947725
Subdivision: Ridgegate Patio Homes
County: Washington
Property Description
Year Built: 1976
Lot Size SqFt: 4637
Gen Tax: 3496
Specials Inst: 0
High School: ********
Square Ft. Source:
Above Grade Finished Area:
Below Grade Finished Area:
Below Grade Unfinished Area:
Total SqFt.: 2028
Style: Array
Total Bedrooms: 4
Total Bathrooms: 2
Total Full Baths: 1
Garage Type:
Garage Stalls: 2
Waterfront:
Property Features
Exterior:
Roof:
Foundation:
Lot Feat/Fld Plain: Array
Interior Amenities:
Inclusions: ********
Exterior Amenities:
Heat System:
Air Conditioning:
Utilities:


