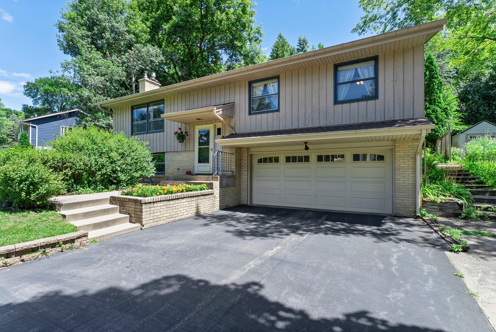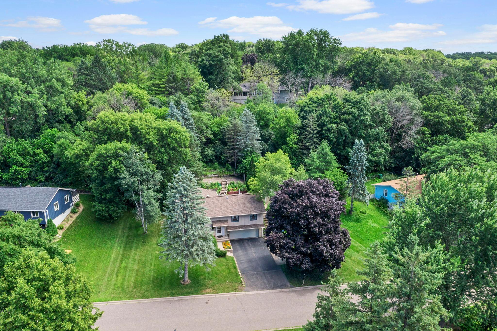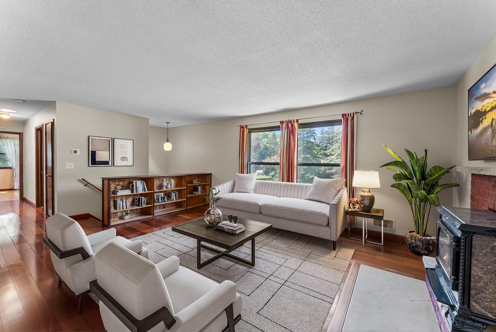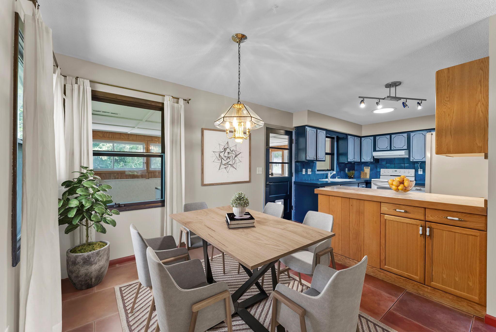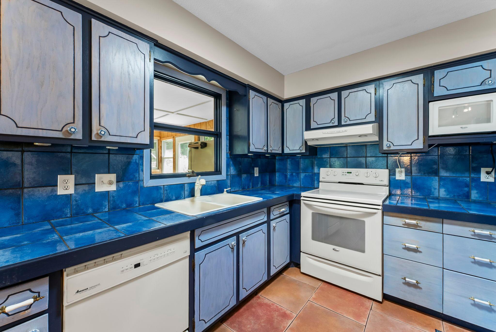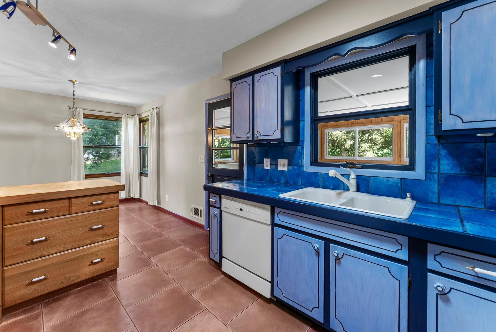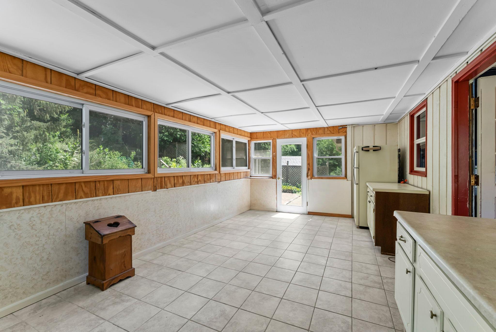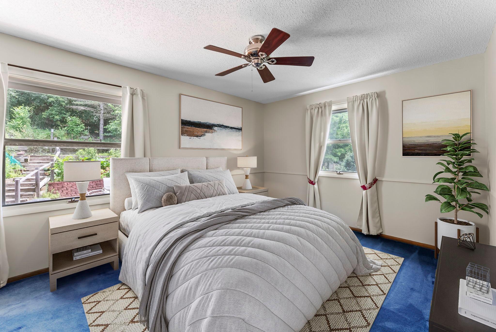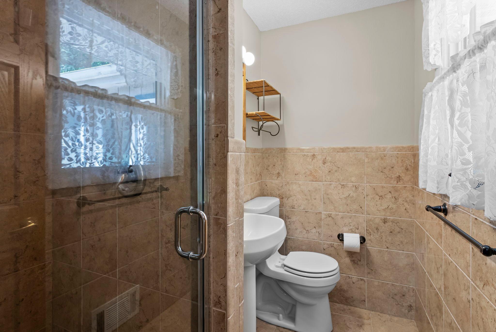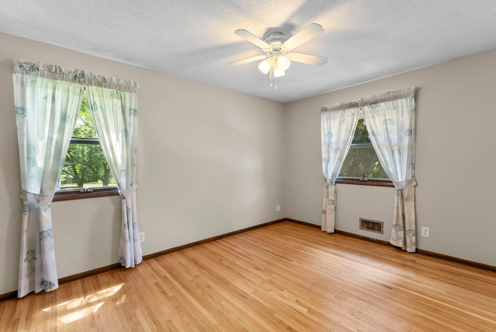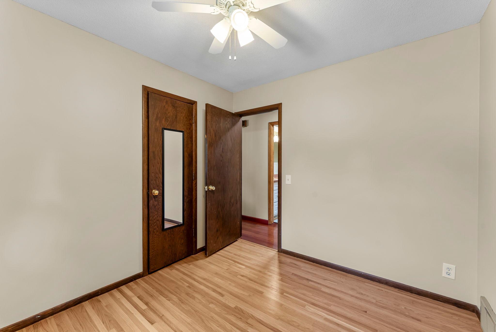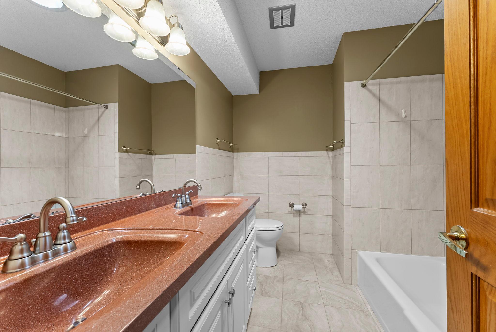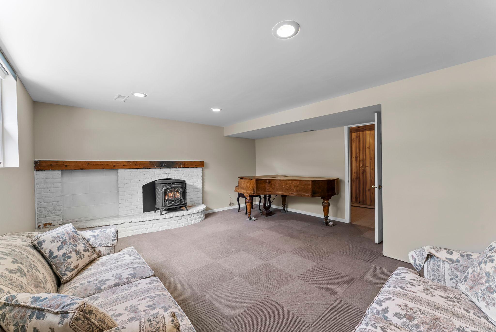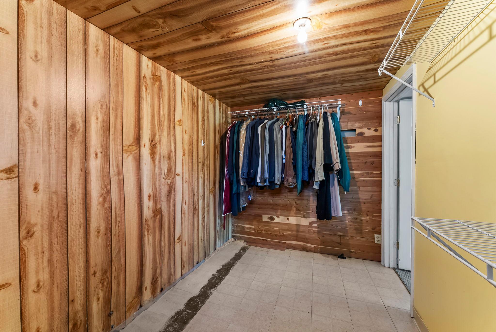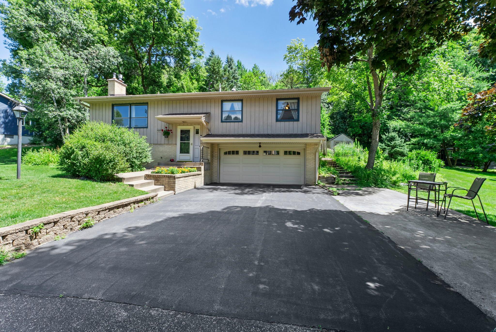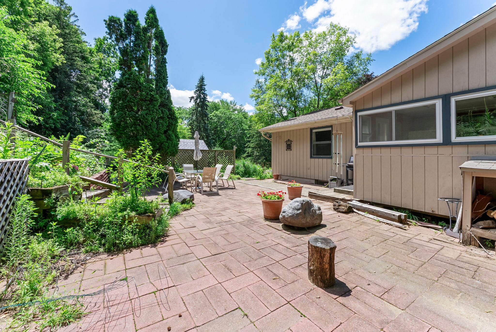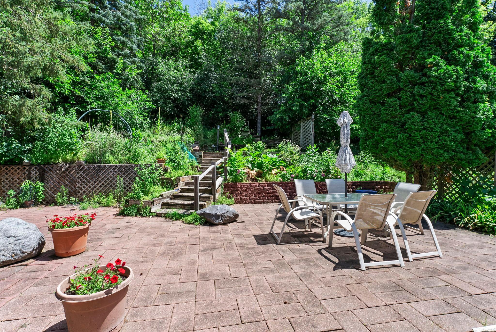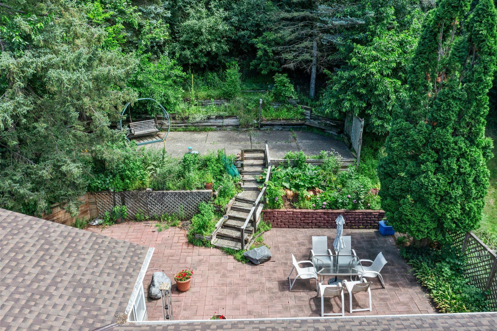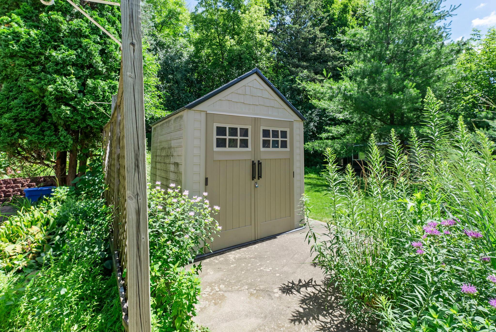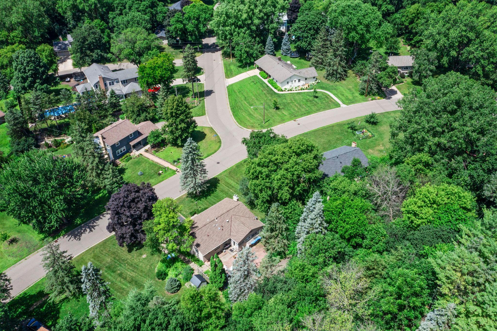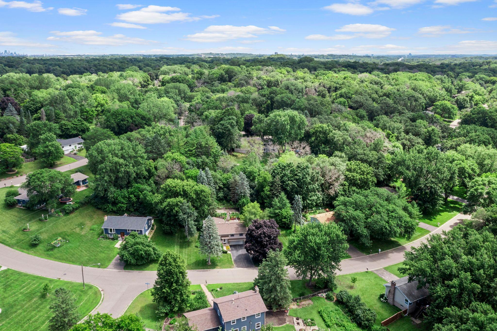
Property Listing
Description
Welcome to this beautifully updated 3-bedroom, 2-bathroom home tucked into a peaceful, tree-lined neighborhood just steps from Boulder Creek Park and Purgatory Creek. Located in the highly sought-after Minnetonka School District, this home offers a perfect blend of nature, convenience, and comfort. Inside, you’re welcomed by a bright and airy living room with rich wood floors, large windows, and a cozy wood-burning stove. The dining area and stylish kitchen—with tile finishes, ample storage, and Solatube skylights—make everyday living and entertaining a breeze. A sun-filled 3-season porch with built-in cabinetry, tile floors, and a second fridge offers the perfect spot for relaxing or hosting guests. The primary suite features plush carpet, a ceiling fan, a custom closet system, and an en suite bath with a walk-in tiled shower. Two additional bedrooms with wood floors and ceiling fans share a beautifully remodeled full bath. The lower-level offers additional living space, including a family room with a gas stove, generous storage including a cedar closet, and a spacious laundry area nearby. Step outside to a beautifully landscaped yard with a two-tier patio, built-in gas line for your grill, swing, shed, and peaceful front patio. With an attached 2-car garage, countless updates—including a new roof, HVAC, and water heater—and a location that checks every box, this gem is one you won’t want to miss!Property Information
Status: Active
Sub Type: ********
List Price: $410,000
MLS#: 6754829
Current Price: $410,000
Address: 5895 Stoneybrook Drive, Minnetonka, MN 55345
City: Minnetonka
State: MN
Postal Code: 55345
Geo Lat: 44.896853
Geo Lon: -93.488028
Subdivision: Boulder Creek Add
County: Hennepin
Property Description
Year Built: 1967
Lot Size SqFt: 21780
Gen Tax: 5312
Specials Inst: 0
High School: ********
Square Ft. Source:
Above Grade Finished Area:
Below Grade Finished Area:
Below Grade Unfinished Area:
Total SqFt.: 1820
Style: Array
Total Bedrooms: 3
Total Bathrooms: 2
Total Full Baths: 1
Garage Type:
Garage Stalls: 2
Waterfront:
Property Features
Exterior:
Roof:
Foundation:
Lot Feat/Fld Plain: Array
Interior Amenities:
Inclusions: ********
Exterior Amenities:
Heat System:
Air Conditioning:
Utilities:


