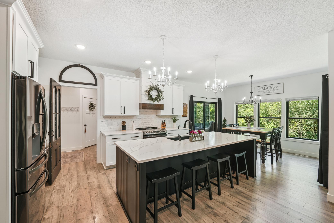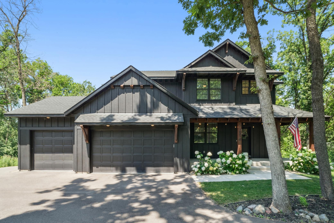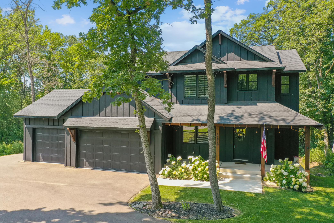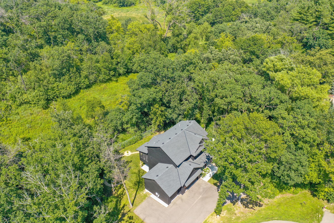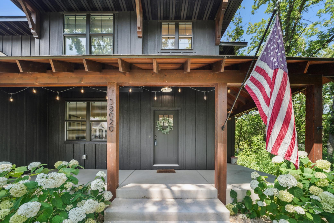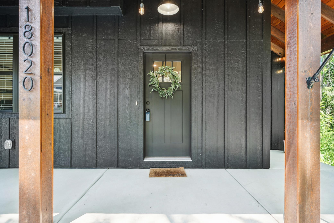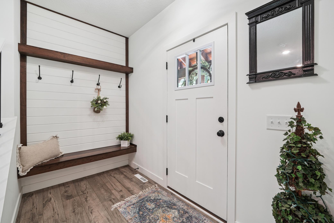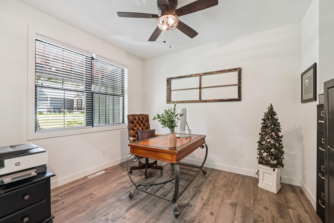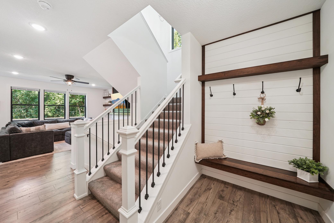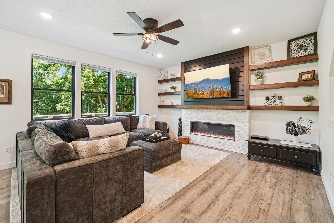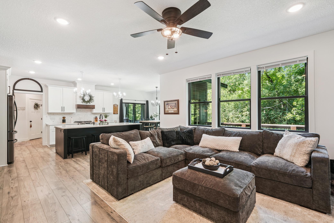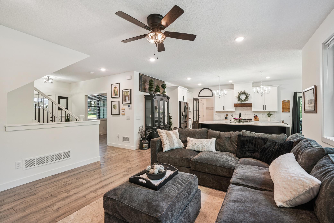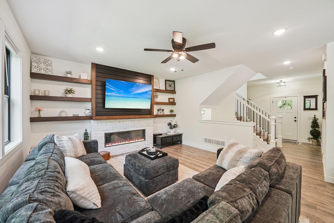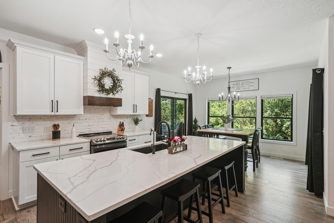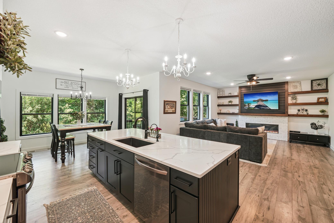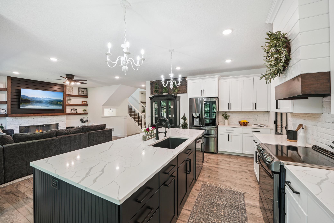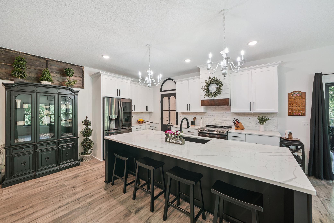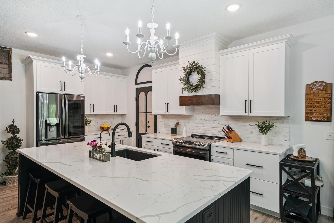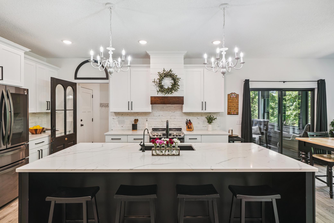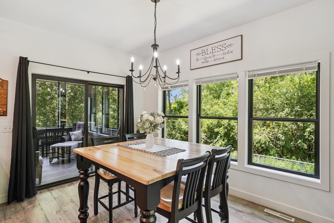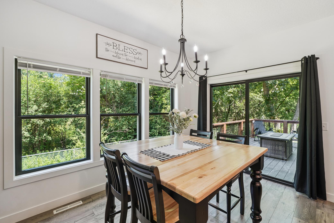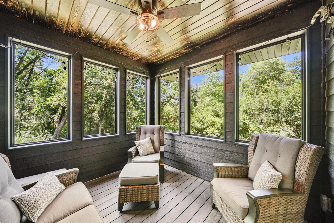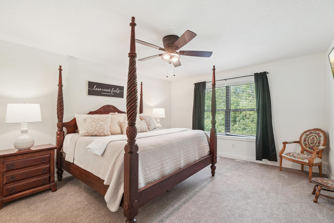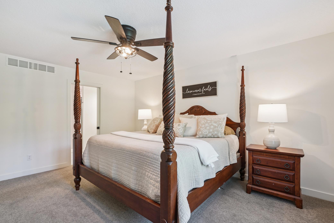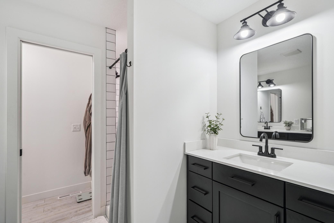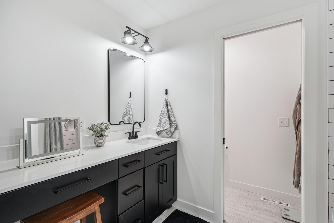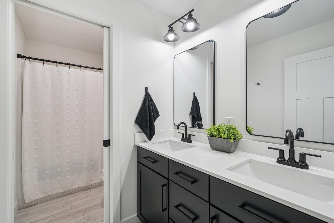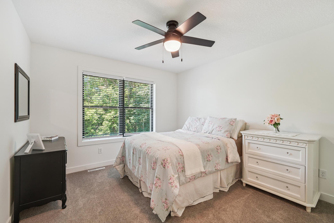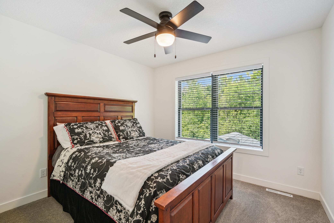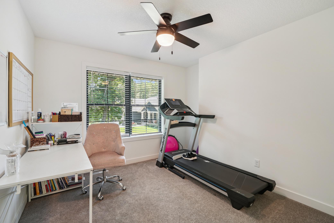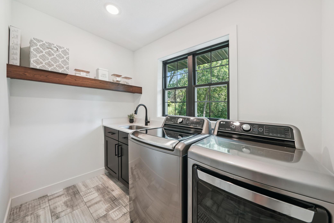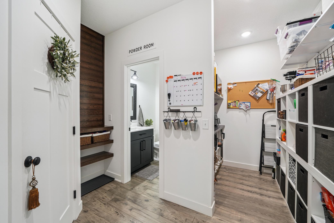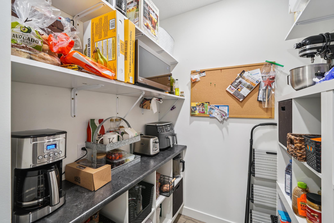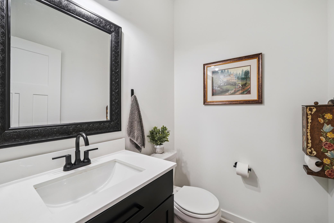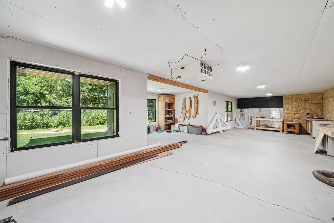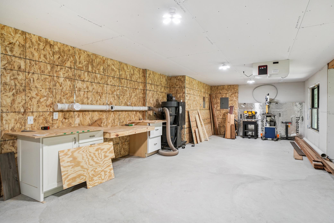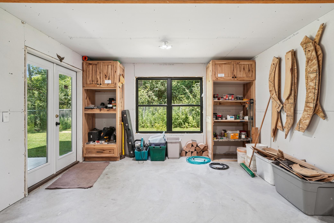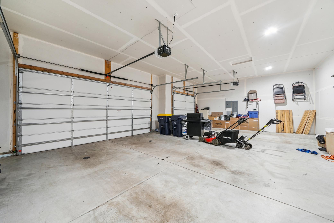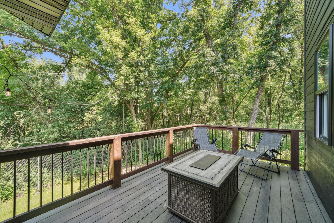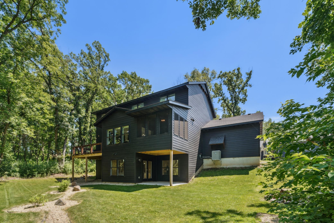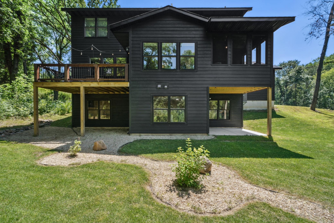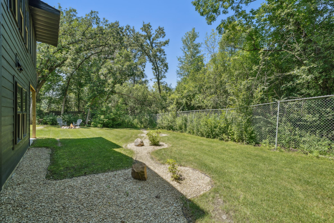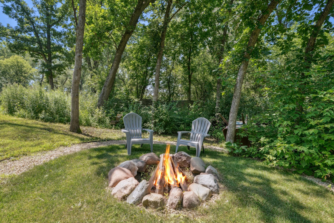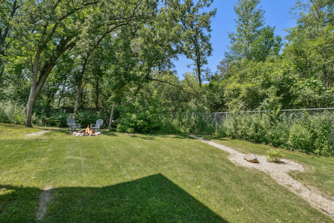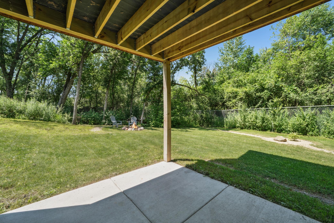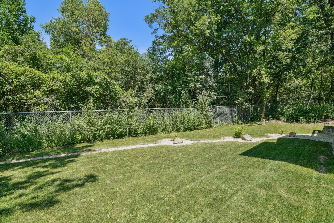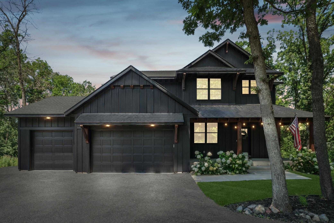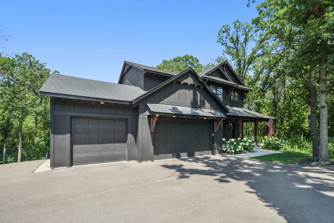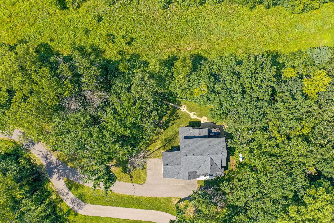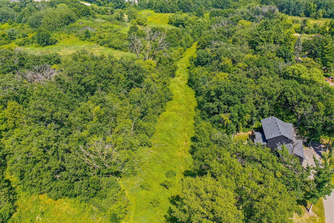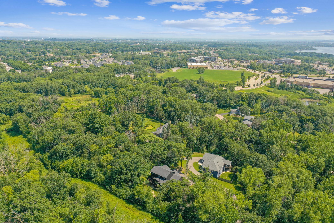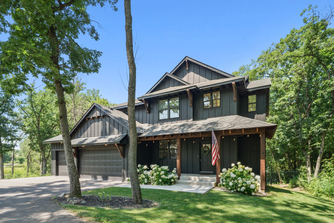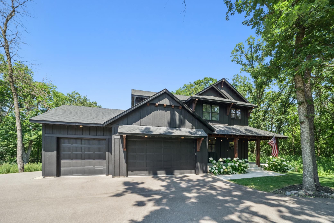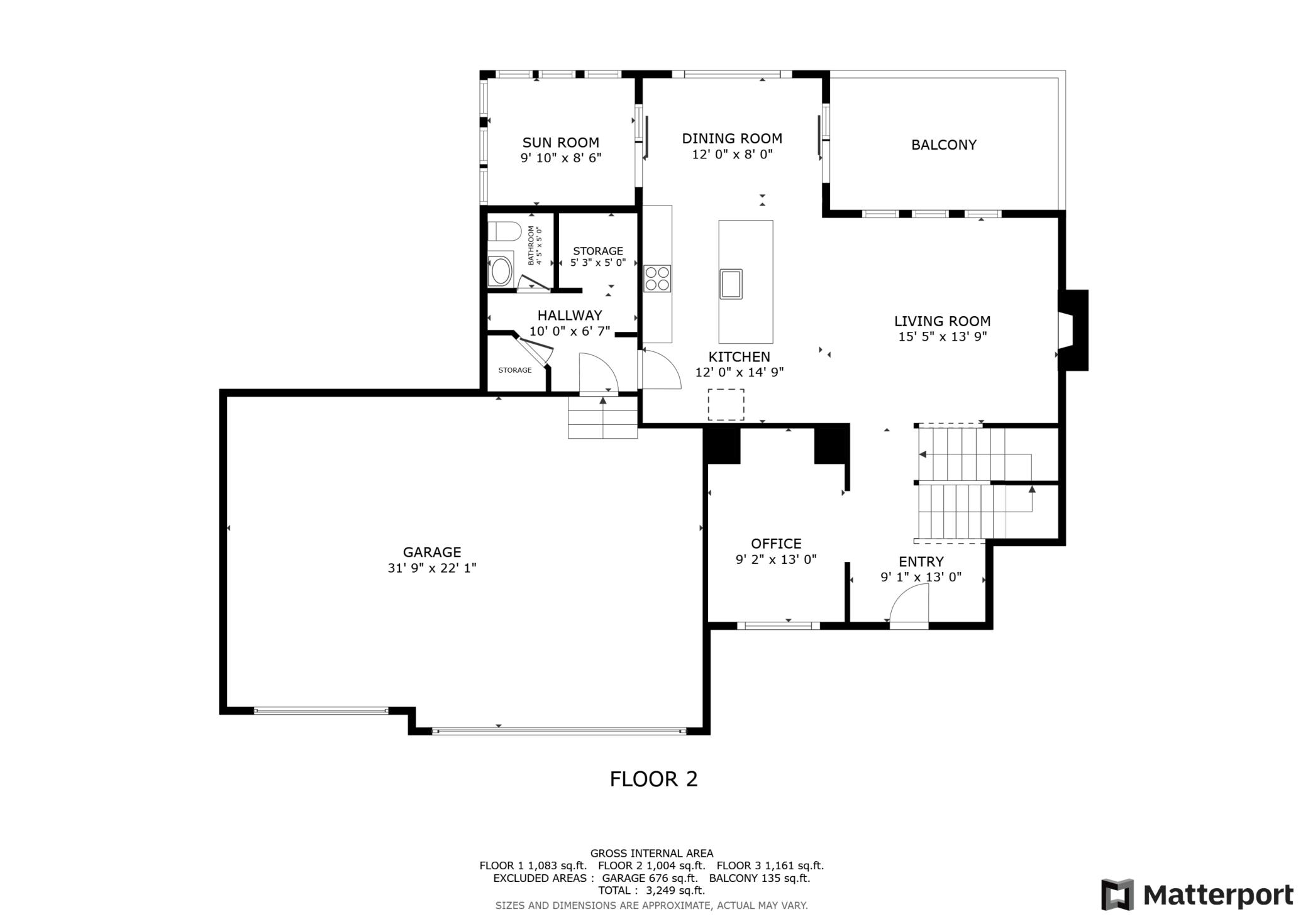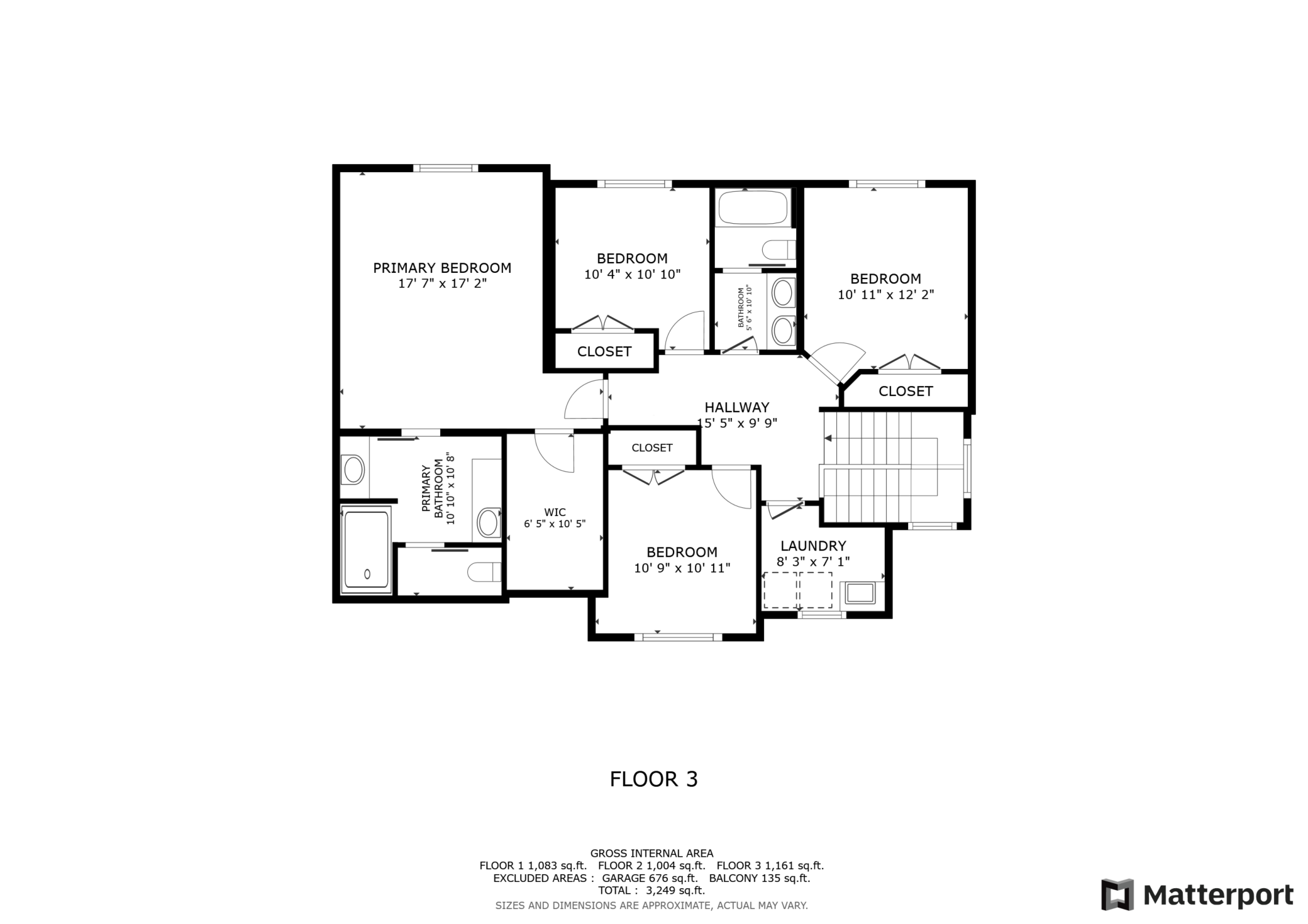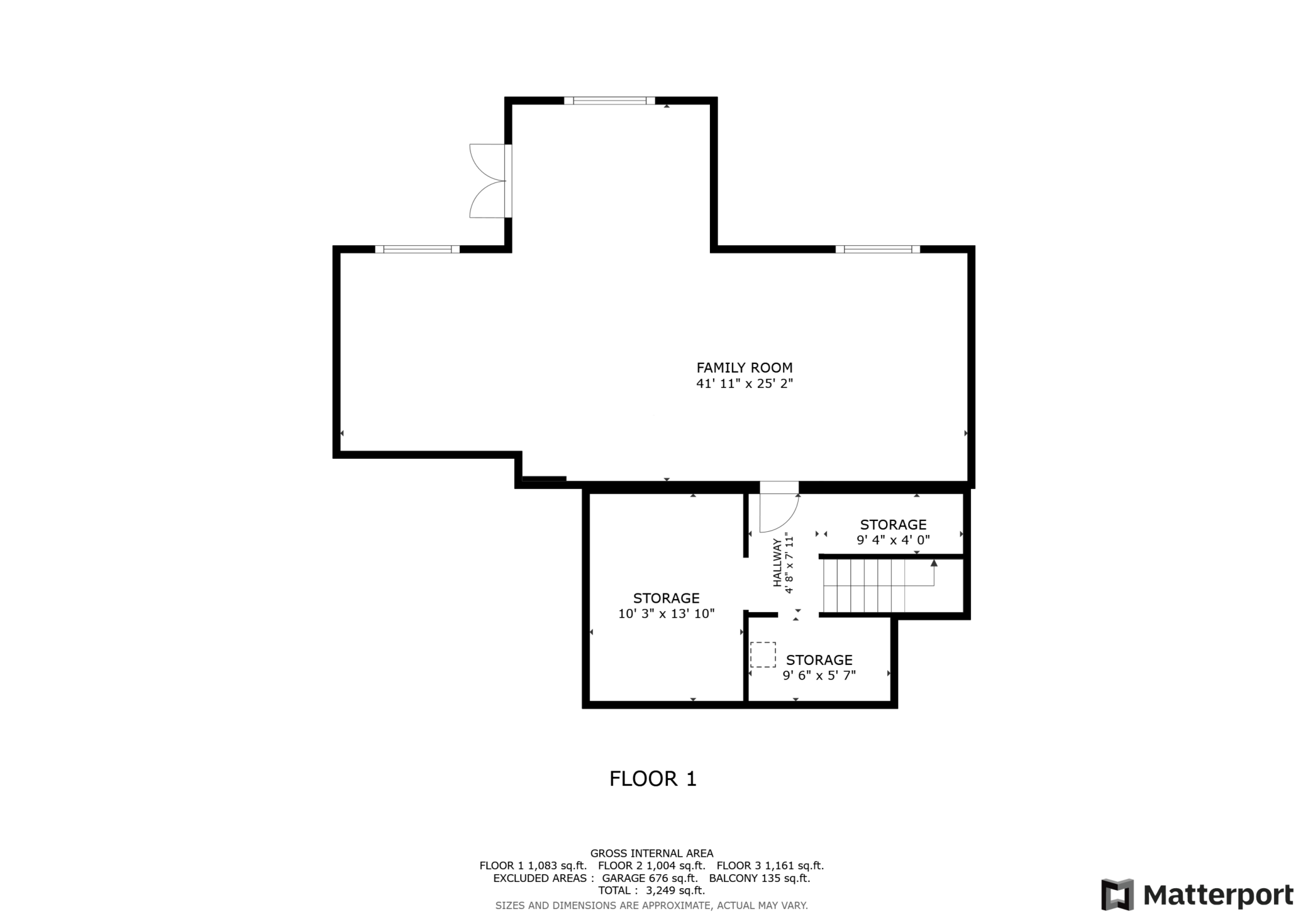
Property Listing
Description
Custom built in 2022 and nestled in a peaceful wooded setting, this stunning home combines modern design with serene privacy. The exterior is finished entirely with durable LP Smart Siding, ensuring beauty and low maintenance for years to come. Step inside to discover a spacious layout designed for comfortable family living ore entertaining. The upper-level features four generously sized bedrooms, including a luxurious primary suite complete with a walk-in closet and a private bath that feels like your own personal spa. An additional full bathroom and a conveniently located laundry room, all with Quartz counters, add functionality to the upper level. On the main floor, the heart of the home is a huge kitchen with a center island, Quartz countertops, lime-washed brick backsplash, LPV flooring throughout and a large walk-in pantry – perfect for cooking and entertaining. The extended dining area flows seamlessly to a bright 3-season porch and maintenance-free deck overlooking the wooded yard. A cozy living room with an electric fireplace with lime-washed brick surround and a dedicated main-floor office provide both relaxation and productivity spaces. You’ll also love the thoughtful mudroom for easy everyday organization. The unfinished, walk-out lower level offers heated concrete flooring, additional electrical sub panel ready for your future finishing ideas – whether it’s a home theatre, gym, or additional living space. Completing this incredible home is the in-floor heated/insulated garage, making winter mornings a breeze. This is a rare opportunity to own a modern, move-in ready home in a tranquil natural setting with thoughtful features throughout. Schedule your private tour and experience the lifestyle waiting for you here.Property Information
Status: Active
Sub Type: ********
List Price: $650,000
MLS#: 6754512
Current Price: $650,000
Address: 18020 Kenrick Avenue, Lakeville, MN 55044
City: Lakeville
State: MN
Postal Code: 55044
Geo Lat: 44.688359
Geo Lon: -93.291356
Subdivision: Replat Of Acorn Heights Add
County: Dakota
Property Description
Year Built: 2022
Lot Size SqFt: 40946.4
Gen Tax: 6178
Specials Inst: 0
High School: ********
Square Ft. Source:
Above Grade Finished Area:
Below Grade Finished Area:
Below Grade Unfinished Area:
Total SqFt.: 3423
Style: Array
Total Bedrooms: 4
Total Bathrooms: 3
Total Full Baths: 2
Garage Type:
Garage Stalls: 3
Waterfront:
Property Features
Exterior:
Roof:
Foundation:
Lot Feat/Fld Plain: Array
Interior Amenities:
Inclusions: ********
Exterior Amenities:
Heat System:
Air Conditioning:
Utilities:


