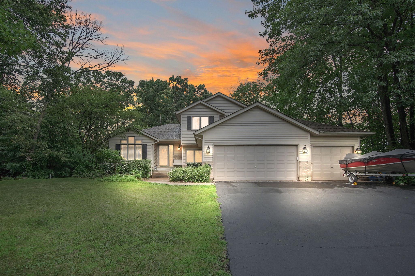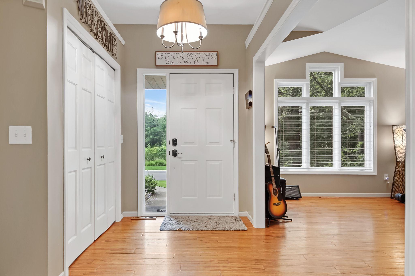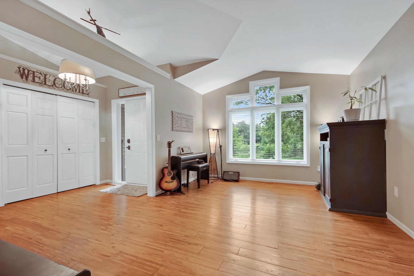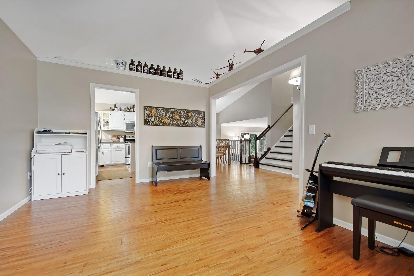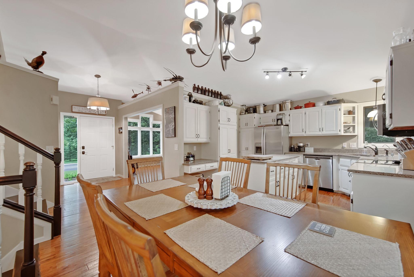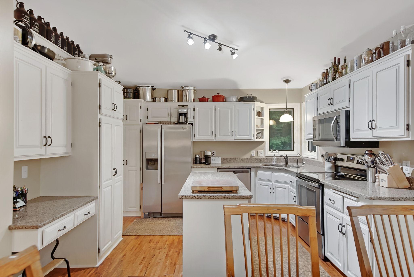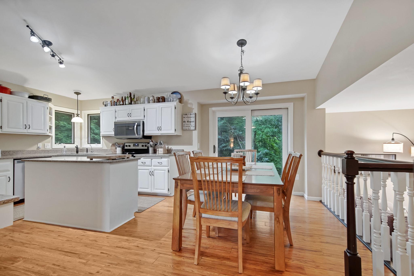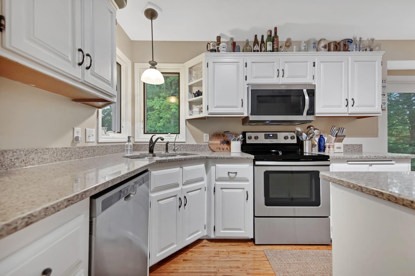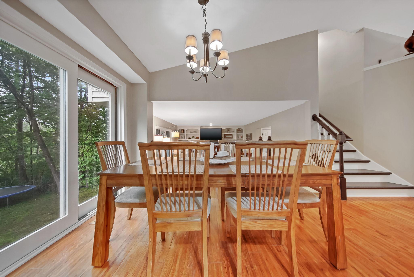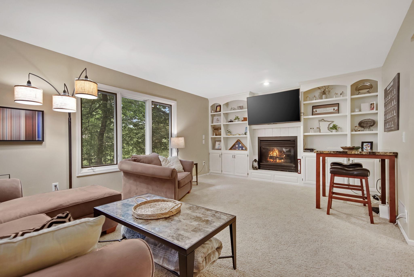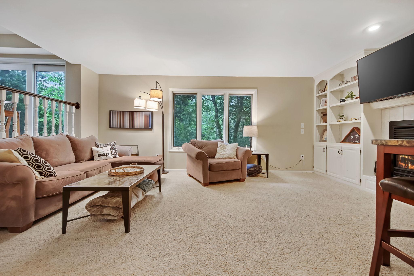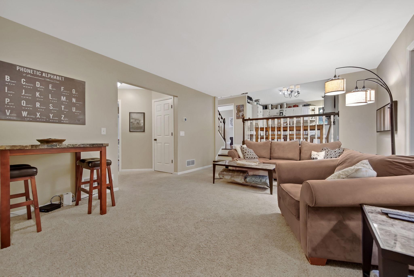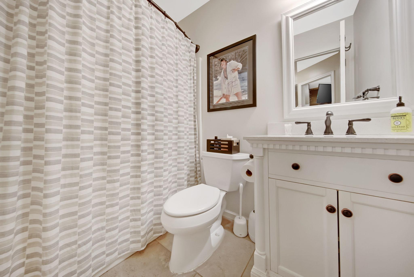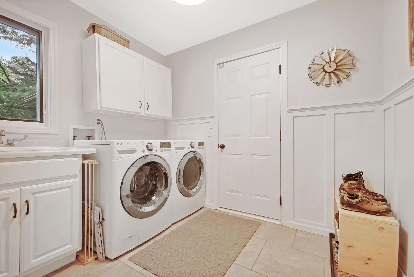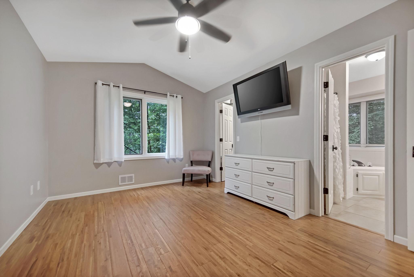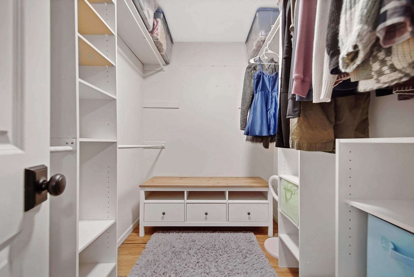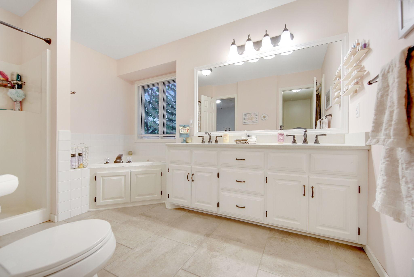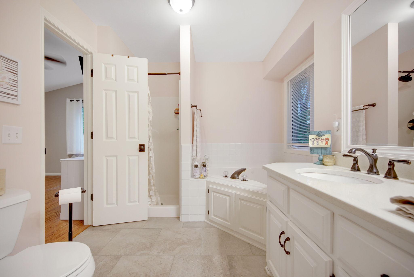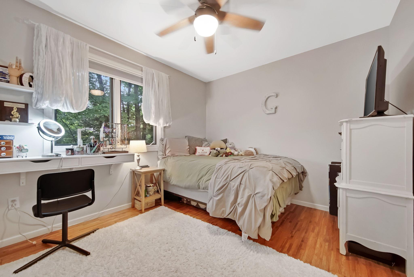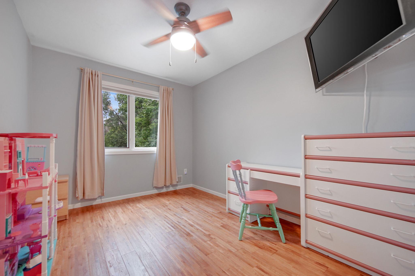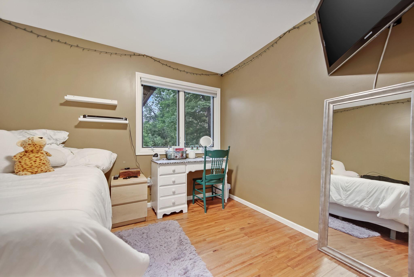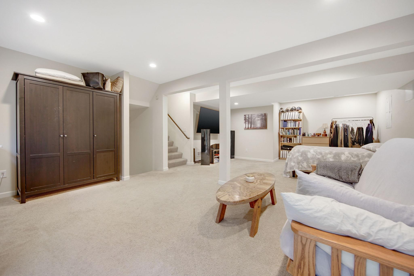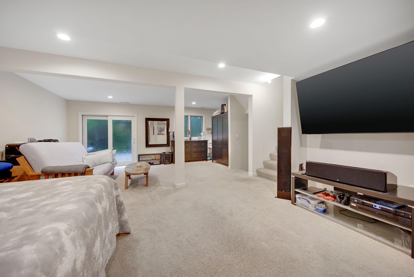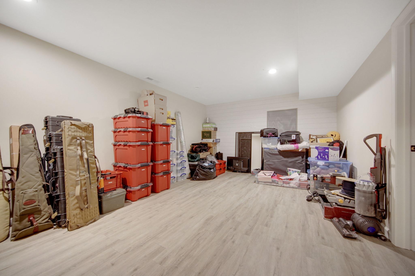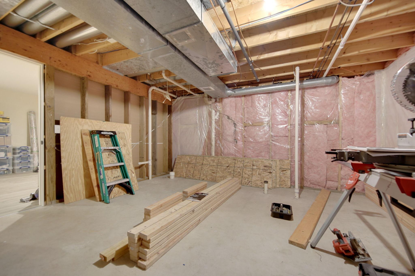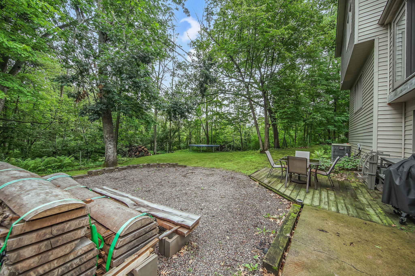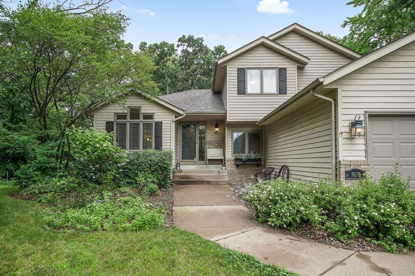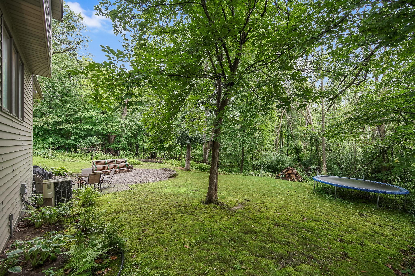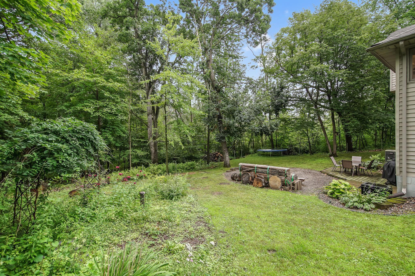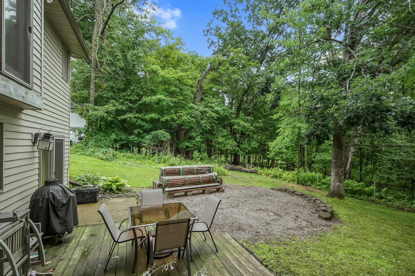
Property Listing
Description
Look no further—this beautifully modified two-story home could be everything you’ve been searching for! From the moment you walk in, you’re welcomed by an abundance of natural light and a bright, open, and airy feel. Gleaming hardwood floors run throughout both the main and upper levels, enhancing the home’s spacious layout. Just a few steps down is the inviting living room, complete with a gas fireplace and built-in shelving on both sides—perfect for cozy evenings or stylish entertaining. The main level offers a versatile formal dining room or sitting area, a bedroom with a nearby ¾ bath, and a convenient laundry room right off the garage entry. The kitchen is a true highlight, featuring crisp white cabinetry and trim, an abundance of storage, quartz countertops, stainless steel appliances, and a generously sized island—ideal for cooking and gathering. Upstairs, you'll find three spacious bedrooms, including a primary suite with a walk-in closet and a large shared Jack and Jill bathroom with dual sinks for added convenience. The walkout lower level is partially finished and includes a flexible room that could serve as a workout space, home office, storage, or even a fifth bedroom. A rough-in for a third bathroom is already in place, complete with a blueprint for future finishing. Outside, enjoy the privacy of a serene backyard with no rear neighbors and peaceful wetlands across the road. Fence posts are already set, offering an easy start for enclosing the yard. The oversized 3-car attached garage completes this exceptional home.Property Information
Status: Active
Sub Type: ********
List Price: $449,900
MLS#: 6754482
Current Price: $449,900
Address: 7670 231st Street N, Forest Lake, MN 55025
City: Forest Lake
State: MN
Postal Code: 55025
Geo Lat: 45.284562
Geo Lon: -92.950648
Subdivision: Bittersweet 02
County: Washington
Property Description
Year Built: 1994
Lot Size SqFt: 15246
Gen Tax: 5328
Specials Inst: 0
High School: ********
Square Ft. Source:
Above Grade Finished Area:
Below Grade Finished Area:
Below Grade Unfinished Area:
Total SqFt.: 2873
Style: Array
Total Bedrooms: 4
Total Bathrooms: 2
Total Full Baths: 1
Garage Type:
Garage Stalls: 3
Waterfront:
Property Features
Exterior:
Roof:
Foundation:
Lot Feat/Fld Plain: Array
Interior Amenities:
Inclusions: ********
Exterior Amenities:
Heat System:
Air Conditioning:
Utilities:


