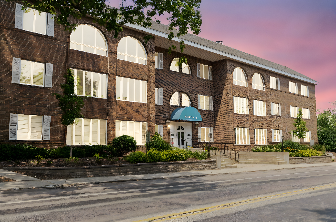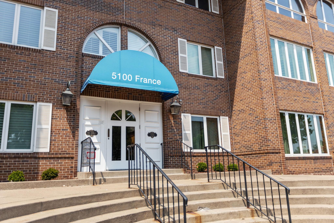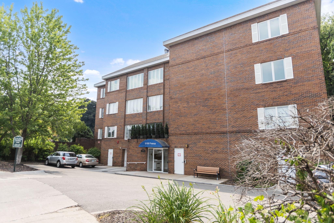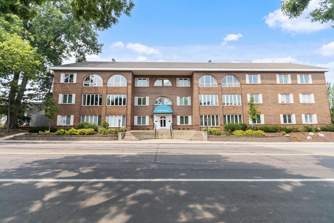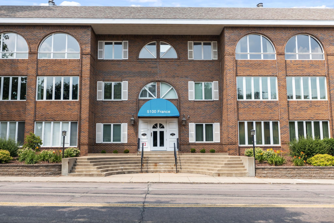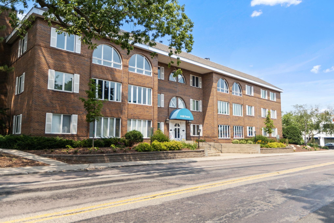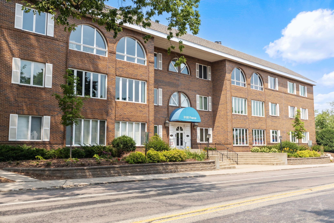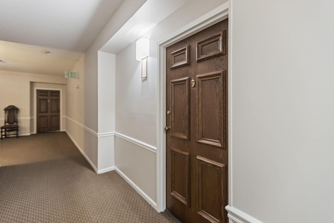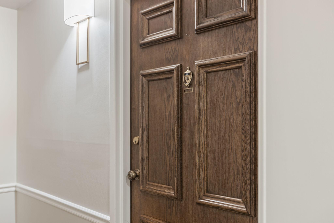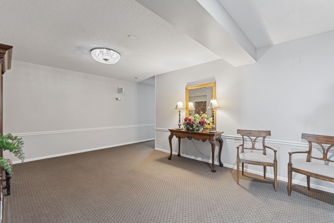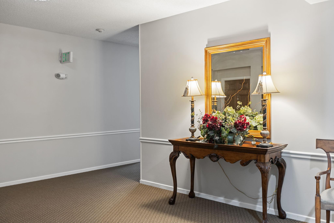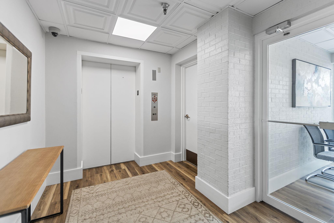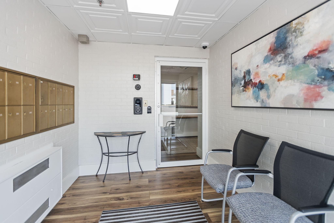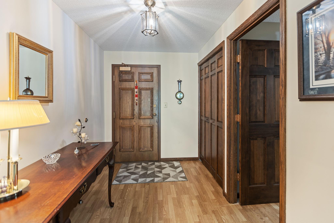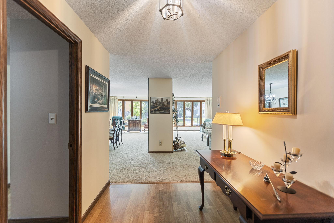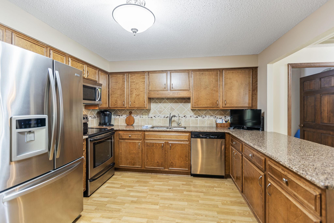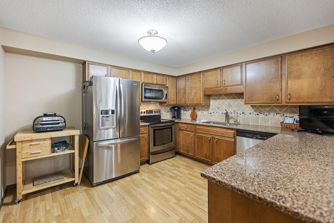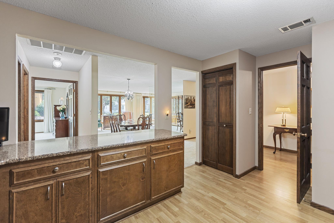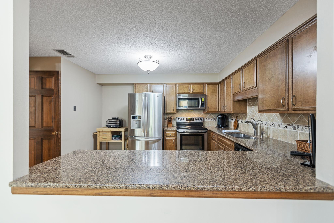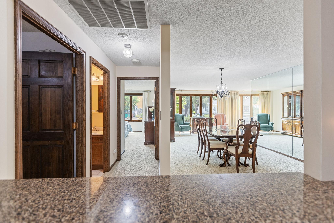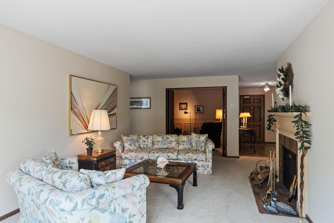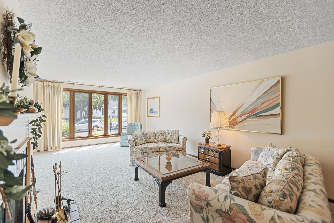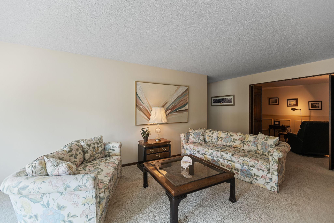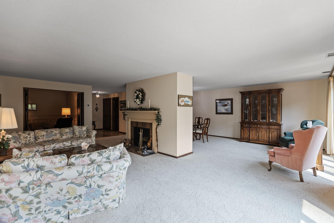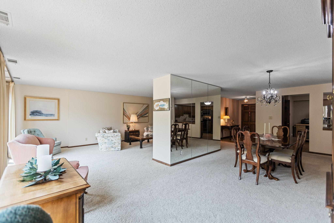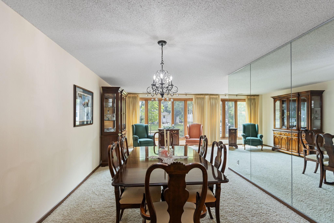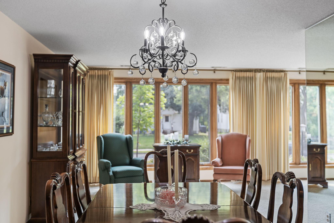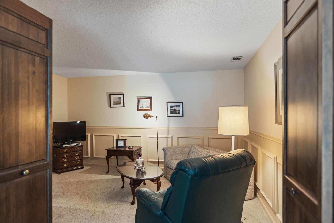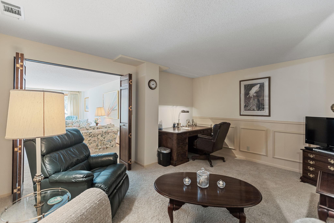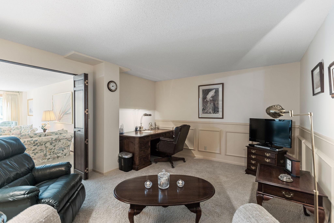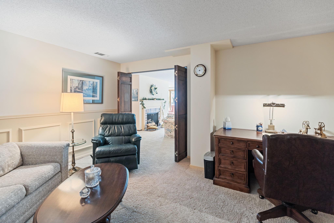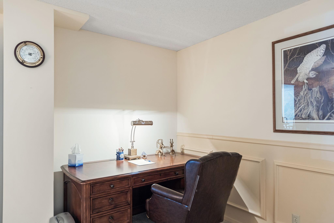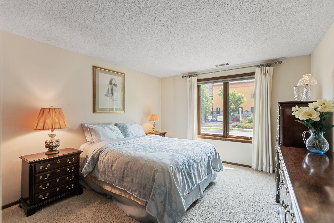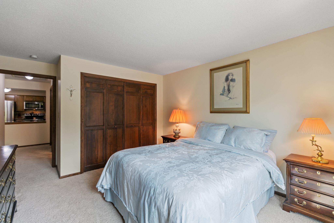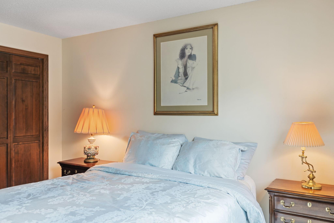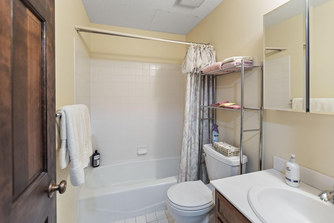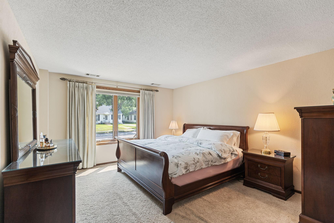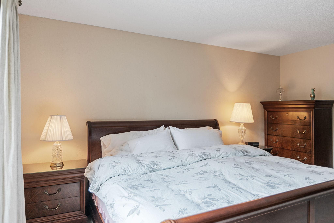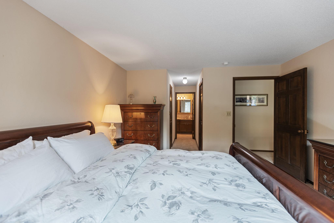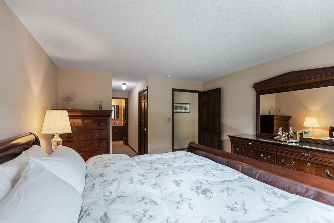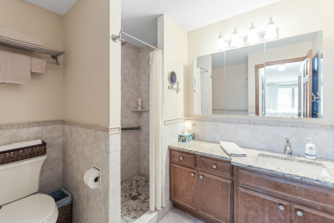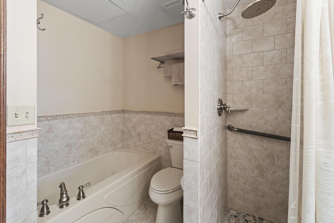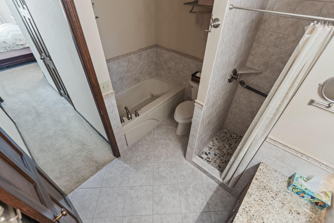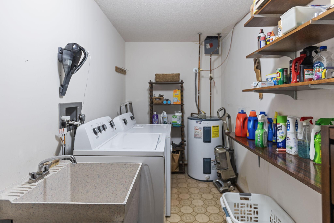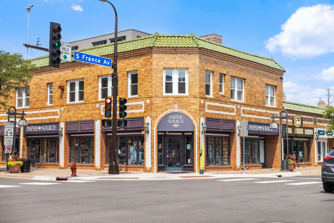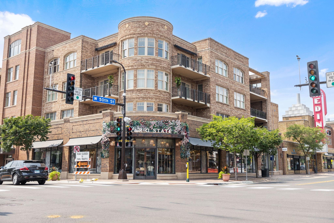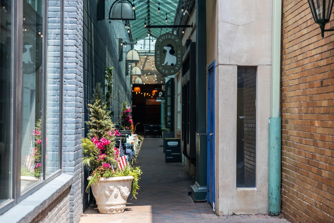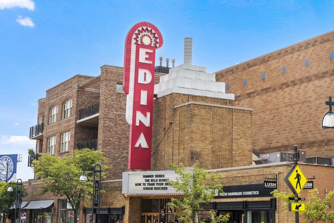
Property Listing
Description
Stylish, Fully Furnished Condo in the Heart of Edina – Where Classic Elegance Meets Modern Ease. Step into timeless style and effortless living with this beautifully appointed 2-bedroom, 2-bath condo with a spacious den, ideally nestled in the heart of Edina’s highly sought-after 51st & France neighborhood. Surrounded by upscale boutiques, celebrated restaurants, and beloved local spots, this location offers the perfect blend of everyday convenience and refined urban living. From the moment you arrive, you’ll be welcomed by the home's classic character and graceful detailing. The inviting layout flows seamlessly, anchored by a wood-burning fireplace—a cozy focal point for relaxed evenings and gatherings. Large windows bathe the space in natural light, framing serene, sweeping views that create a peaceful ambiance throughout. The versatile den offers flexible use—perfect as a home office, reading nook, or guest retreat. Both bedrooms are generously sized, while the two thoughtfully designed bathrooms blend style with timeless appeal. This home is offered fully furnished with hand-selected pieces that complement its warmth and personality—making it truly turn-key and move-in ready. And for added ease, enjoy not one, but two dedicated parking spaces in the heated underground garage—a rare and valuable amenity. Whether you're looking for a full-time residence, an elegant second home, or a chic city retreat, this condo delivers historic charm and modern simplicity in one of Edina’s most treasured neighborhoods!Property Information
Status: Active
Sub Type: ********
List Price: $375,000
MLS#: 6754399
Current Price: $375,000
Address: 5100 France Avenue S, 105, Minneapolis, MN 55410
City: Minneapolis
State: MN
Postal Code: 55410
Geo Lat: 44.910277
Geo Lon: -93.329401
Subdivision: Condo 0179 The Edina Regency
County: Hennepin
Property Description
Year Built: 1980
Lot Size SqFt: 31798.8
Gen Tax: 5744
Specials Inst: 0
High School: ********
Square Ft. Source:
Above Grade Finished Area:
Below Grade Finished Area:
Below Grade Unfinished Area:
Total SqFt.: 2076
Style: Array
Total Bedrooms: 2
Total Bathrooms: 2
Total Full Baths: 2
Garage Type:
Garage Stalls: 2
Waterfront:
Property Features
Exterior:
Roof:
Foundation:
Lot Feat/Fld Plain: Array
Interior Amenities:
Inclusions: ********
Exterior Amenities:
Heat System:
Air Conditioning:
Utilities:


