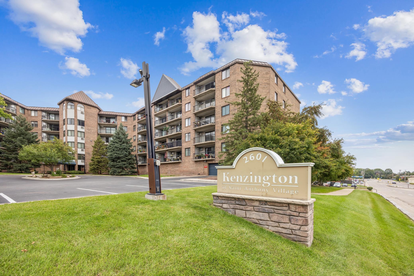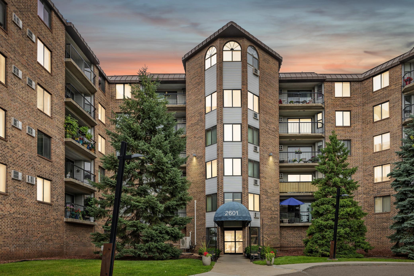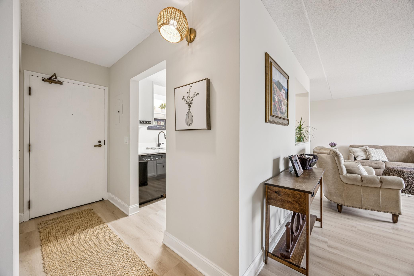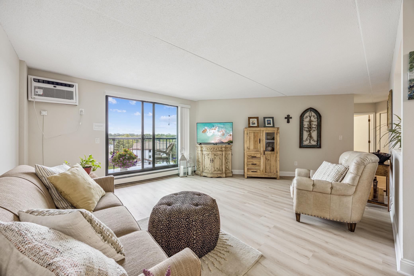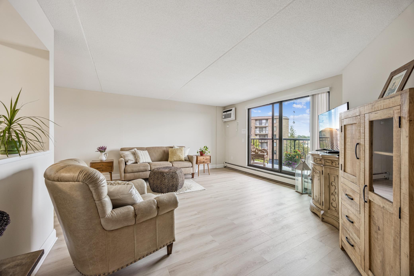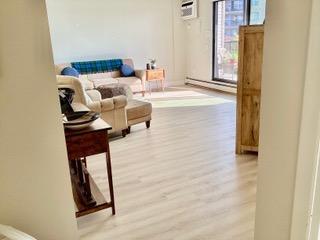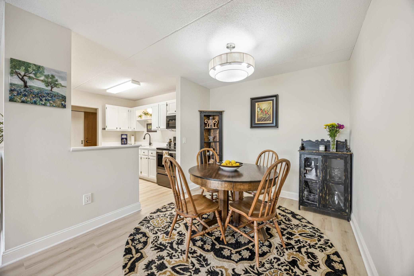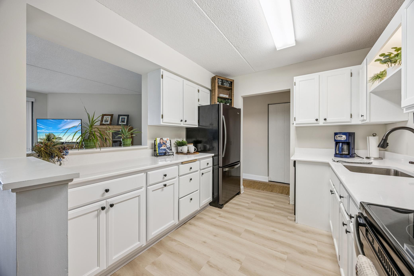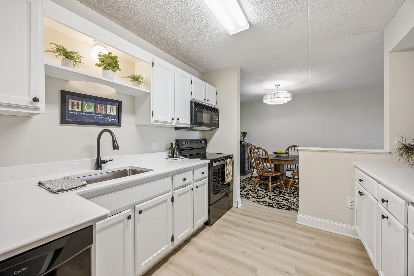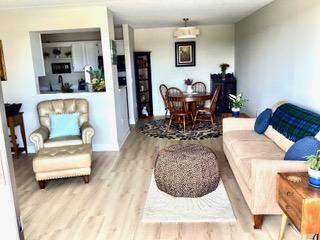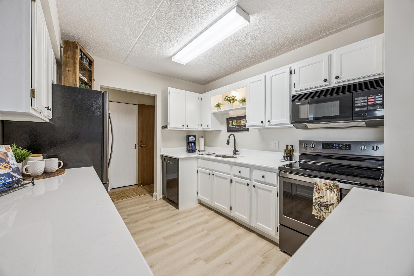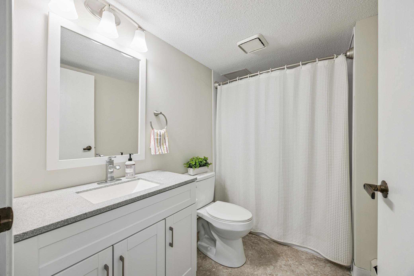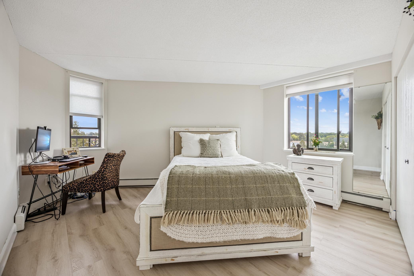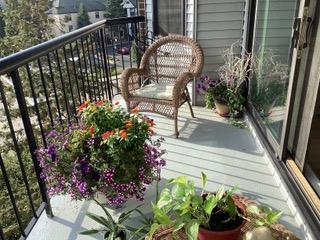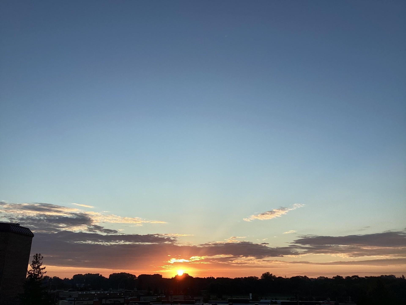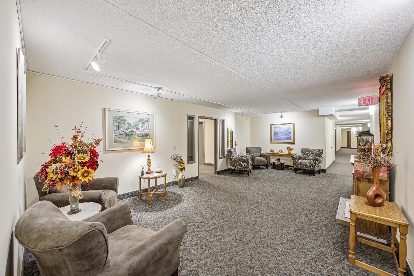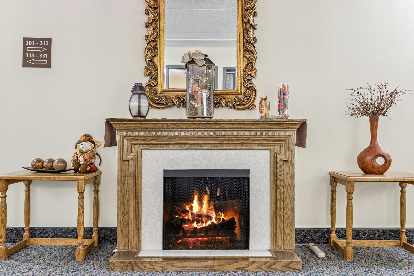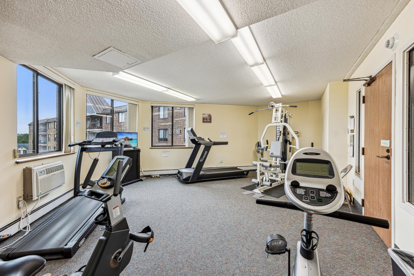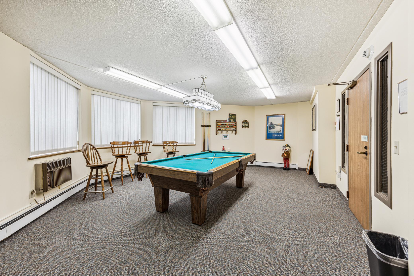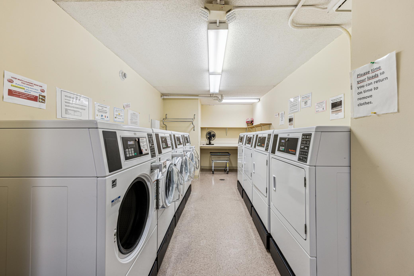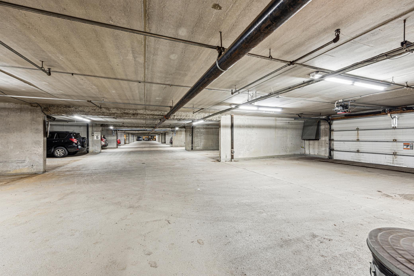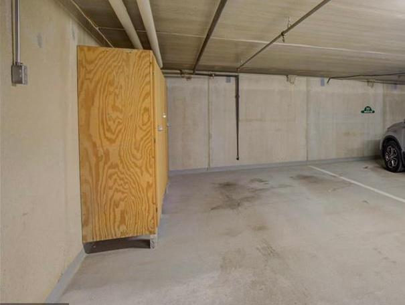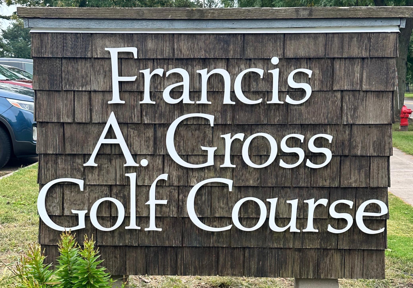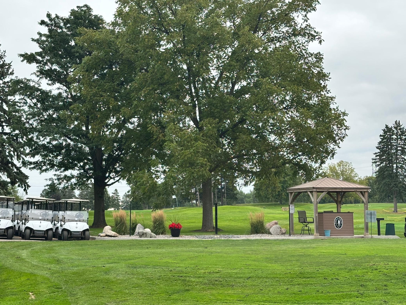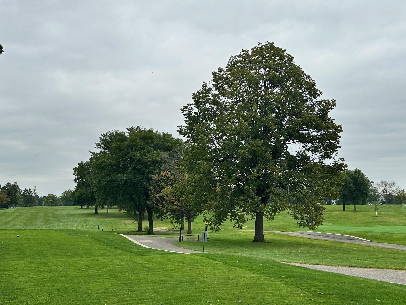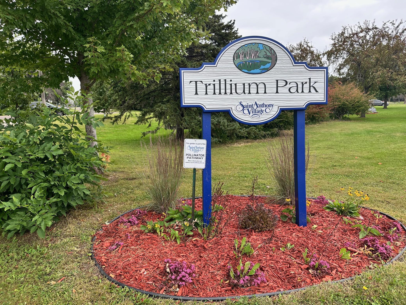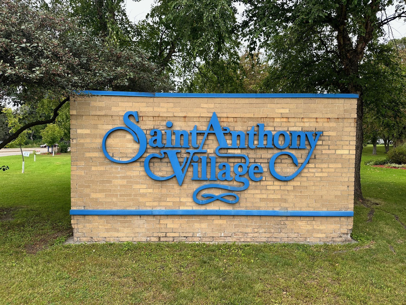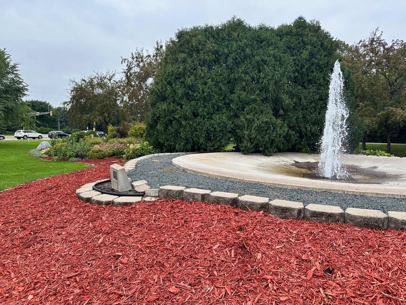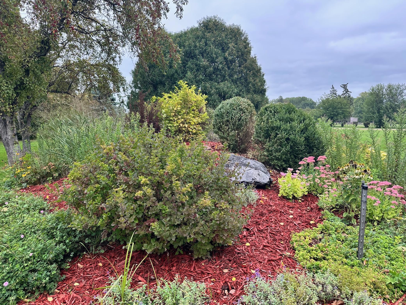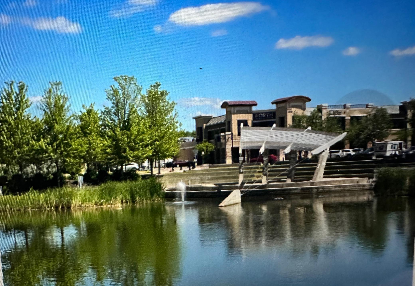
Property Listing
Description
BEAUTIFULLY UPDATED 1BR/1BA CONDO IN SOUGHT-AFTER 55+ SAINT ANTHONY VILLAGE. Welcome to this sun-filled END UNIT CONDO offering over $25K IN HIGH QUALITY UPDATES—including Cambria countertops, custom cabinetry, newer Whirlpool appliances, wide-plank flooring, fresh Benjamin Moore paint, and energy-efficient Pella windows and doors. The spacious floor plan features a bright living area, large balcony with peaceful sunrise views, and thoughtful finishes that make it truly move-in ready. Enjoy the ease of HEATED UNDERGROUND PARKING WITH EXTRA STORAGE, plus secured storage on the same floor. HOA dues cover nearly everything except your electricity—just add internet—for truly carefree living. Community perks include a fitness center, woodworking & craft rooms, two guest suites, a party room, concierge services, and welcoming neighbors who host weekly gatherings. What makes this home special is its LOCATION IN THE HEART OF SAINT ANTHONY VILLAGE—a safe, friendly neighborhood with a unique small-town feel right in the city. Step outside to coffee shops, the Village Pub with outdoor seating, Tea Source, and the library. Scenic trails, St. Anthony Parkway, Silverwood Park, and nearby golf courses connect you to nature, while quick access to Minneapolis keeps everything within reach. The work is done, the updates are complete, and the lifestyle is waiting.Property Information
Status: Active
Sub Type: ********
List Price: $124,000
MLS#: 6754252
Current Price: $124,000
Address: 2601 Kenzie Terrace, 324, Minneapolis, MN 55418
City: Minneapolis
State: MN
Postal Code: 55418
Geo Lat: 45.01546
Geo Lon: -93.222401
Subdivision: Condo 0556 Kenzington Condo
County: Hennepin
Property Description
Year Built: 1985
Lot Size SqFt: 86684.4
Gen Tax: 1473
Specials Inst: 0
High School: St. Anthony-New Brighton
Square Ft. Source:
Above Grade Finished Area:
Below Grade Finished Area:
Below Grade Unfinished Area:
Total SqFt.: 903
Style: Array
Total Bedrooms: 1
Total Bathrooms: 1
Total Full Baths: 0
Garage Type:
Garage Stalls: 1
Waterfront:
Property Features
Exterior:
Roof:
Foundation:
Lot Feat/Fld Plain: Array
Interior Amenities:
Inclusions: ********
Exterior Amenities:
Heat System:
Air Conditioning:
Utilities:


