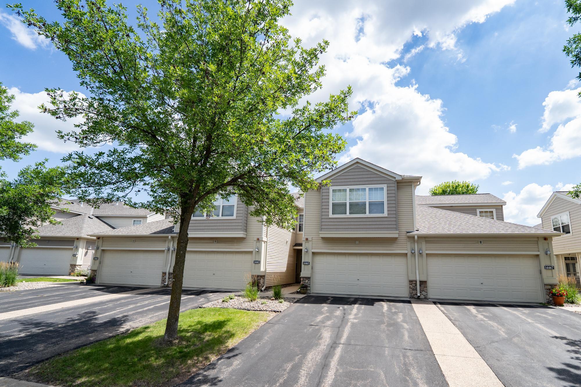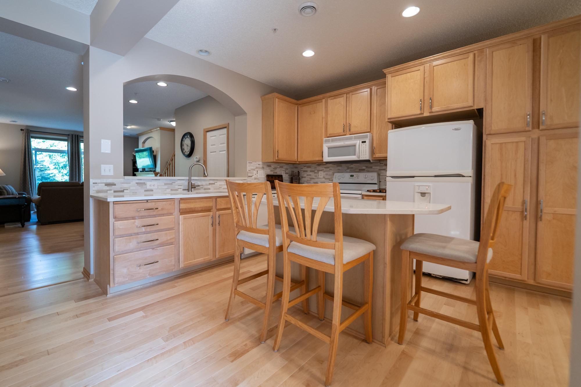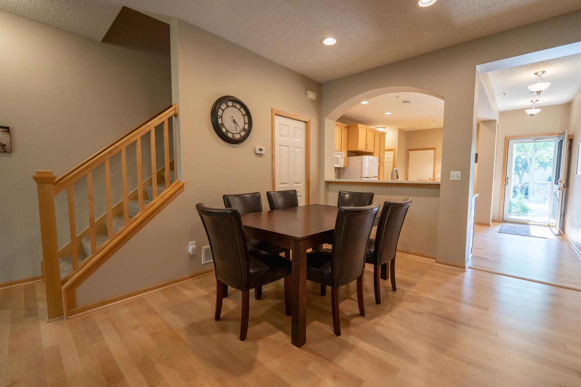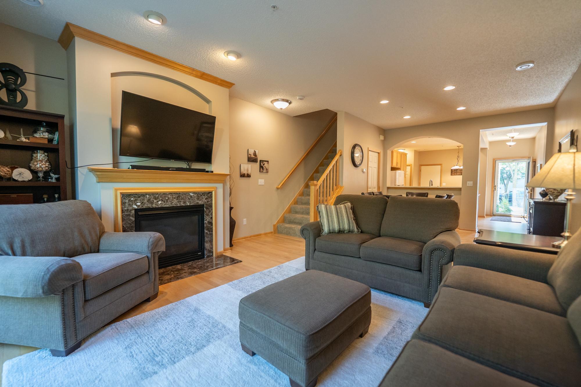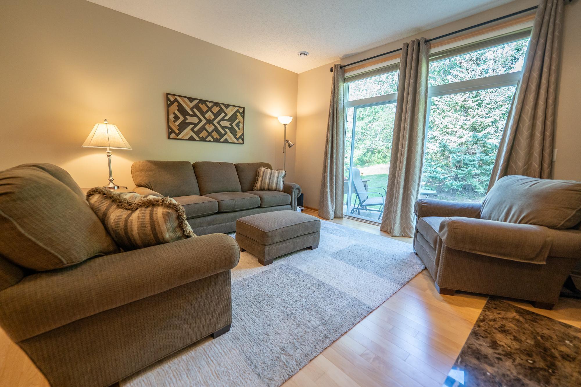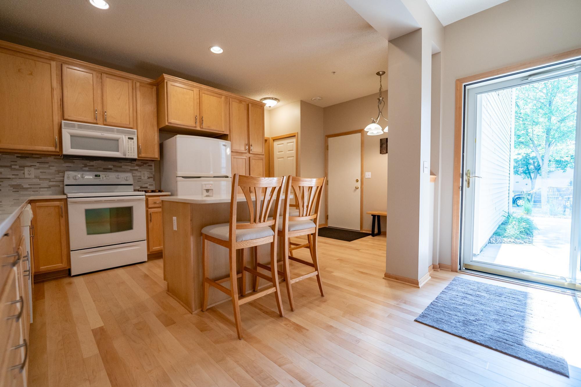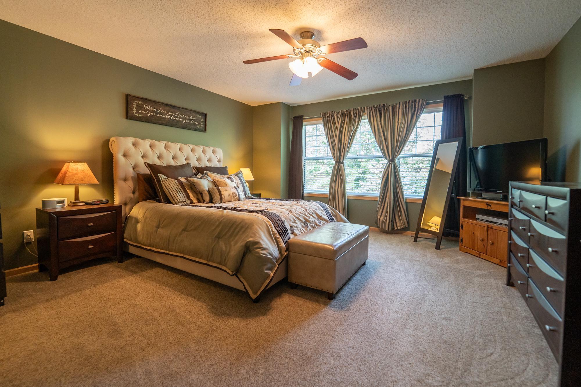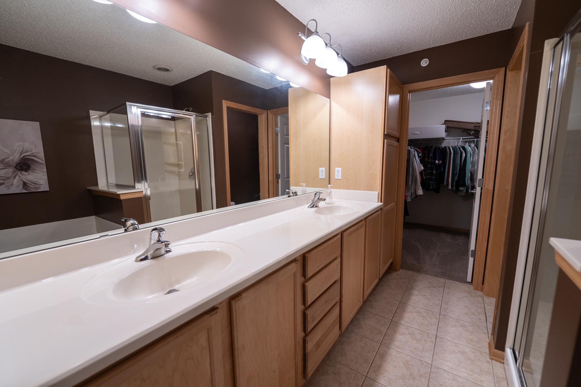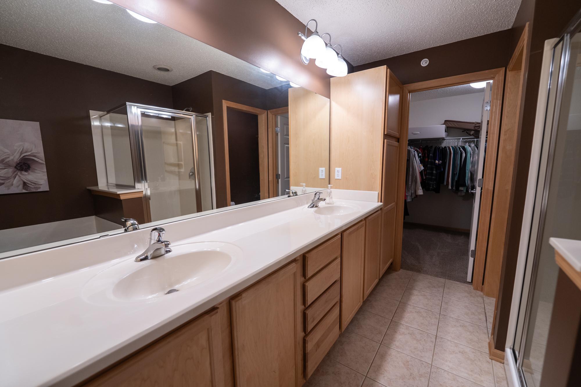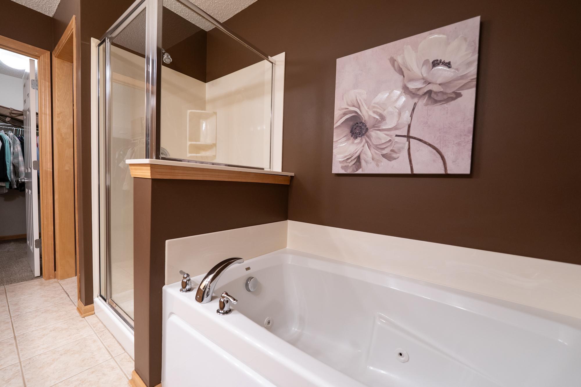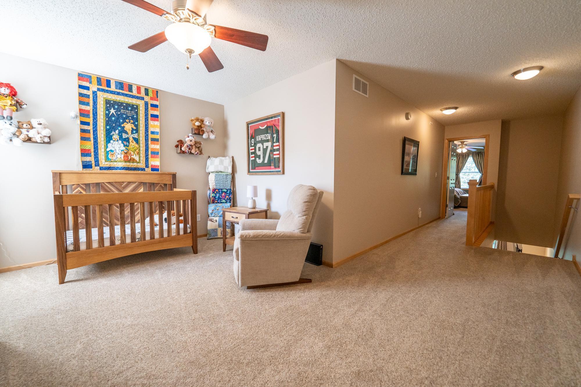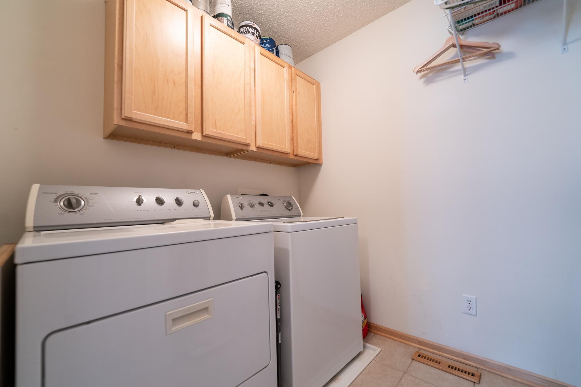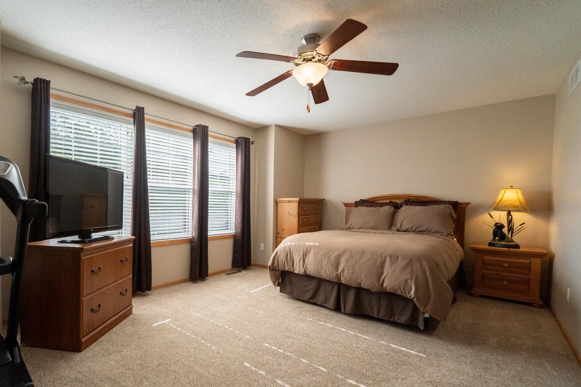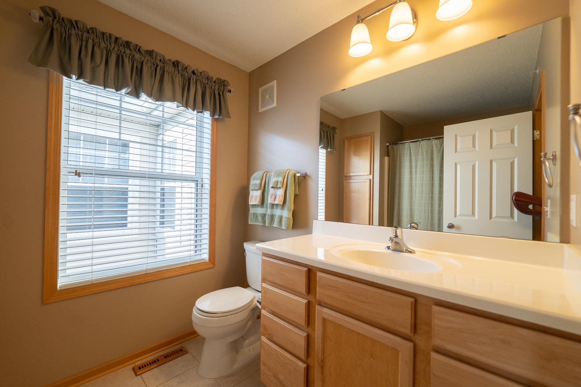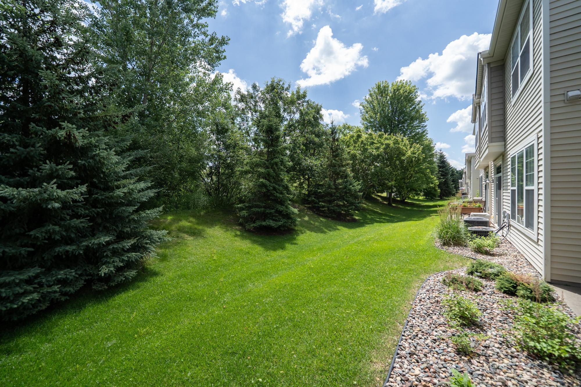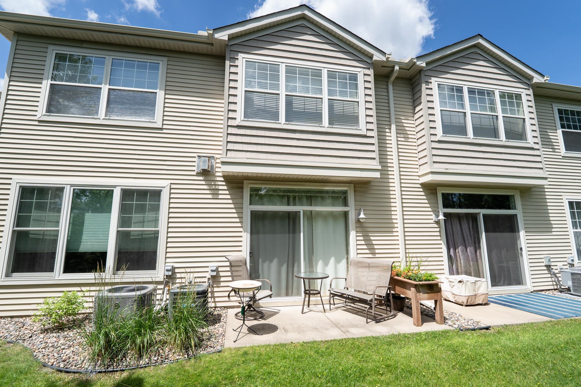
Property Listing
Description
Discover your dream home in this stunning two-story townhome in Savage, MN - A rare gem that redefines townhome living with luxurious upgrades and thoughtful design! Step into an expansive open floor plan with soaring tall ceilings, where natural light floods the space, creating an inviting and airy atmosphere. The gorgeous hardwood floors gleam throughout, leading you for the spacious eat-in kitchen, complete with hardwood floors, to the cozy living room featuring a gas fireplace and a sliding glass door that opens to your private backyard patio. Perfect for relaxing or entertaining in serene seclusion. This home is packed with extras you won't find in typical townhomes! The attached 2-car garage, main floor guest bath, and ample storage make everyday living a breeze, Upstairs, you'll find two over-sized bedrooms, including a luxurious primary suite with a private bath and walk-in closet. The versatile loft area, currently a charming nursery, is ideal for a second family room, home office, or cozy den. Plus, the second floor laundry room and separate utility room add convenience and privacy. Plus new roof installed May of this year! Meticulously maintained and move-in ready, this townhome exudes elegance and sophistication, far surpassing the standard cookie-cutter designs. Located just minutes from County Road 42, you're a short drive from vibrant shopping, parks, and restaurants, with easy access to I-35W or Hwy 169 - perfect for commuters!Property Information
Status: Active
Sub Type: ********
List Price: $329,900
MLS#: 6754206
Current Price: $329,900
Address: 14465 Quebec Avenue, Savage, MN 55378
City: Savage
State: MN
Postal Code: 55378
Geo Lat: 44.740674
Geo Lon: -93.375965
Subdivision: Cic 1129 Ridgewood Condo
County: Scott
Property Description
Year Built: 2005
Lot Size SqFt: 1306.8
Gen Tax: 3318
Specials Inst: 0
High School: ********
Square Ft. Source:
Above Grade Finished Area:
Below Grade Finished Area:
Below Grade Unfinished Area:
Total SqFt.: 0
Style: Array
Total Bedrooms: 2
Total Bathrooms: 3
Total Full Baths: 2
Garage Type:
Garage Stalls: 2
Waterfront:
Property Features
Exterior:
Roof:
Foundation:
Lot Feat/Fld Plain: Array
Interior Amenities:
Inclusions: ********
Exterior Amenities:
Heat System:
Air Conditioning:
Utilities:


