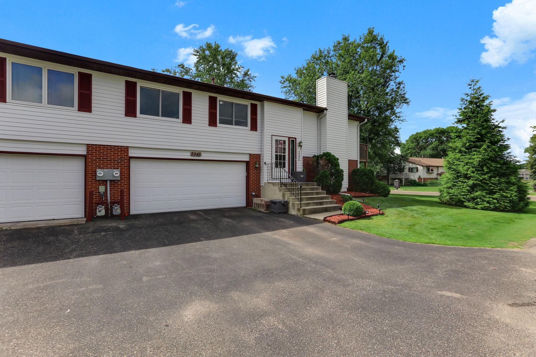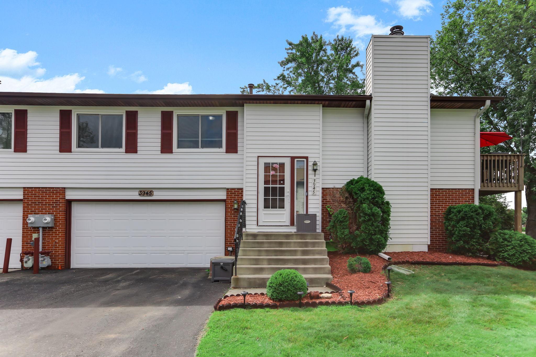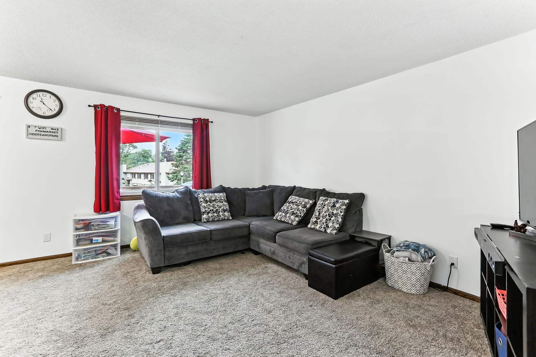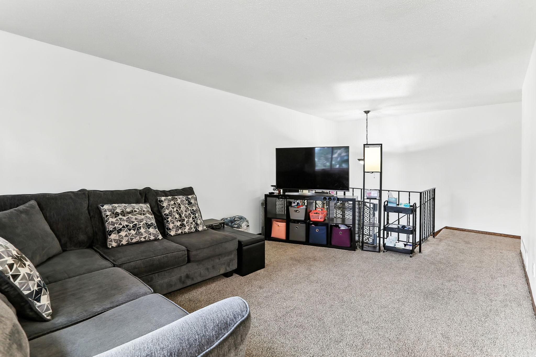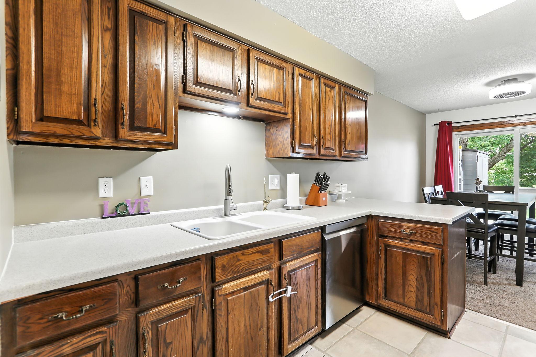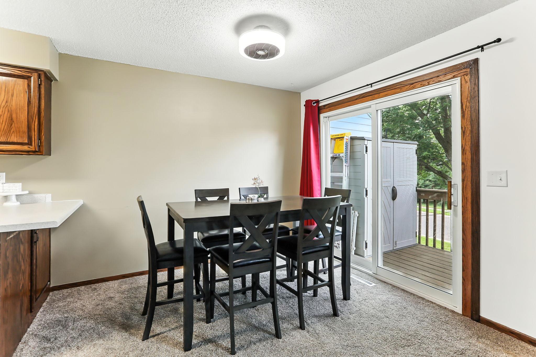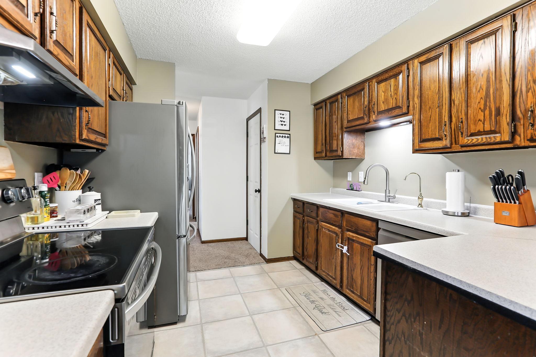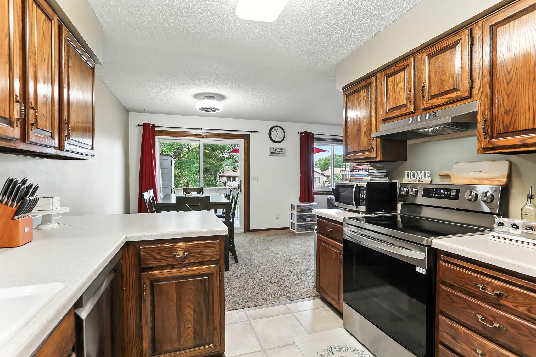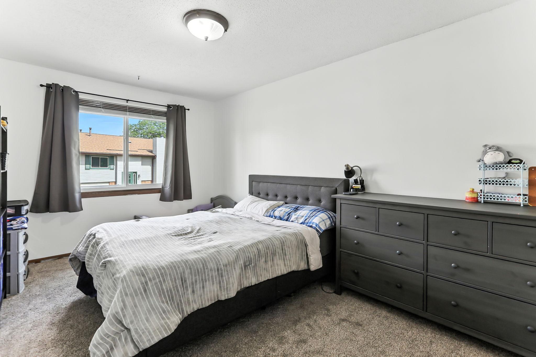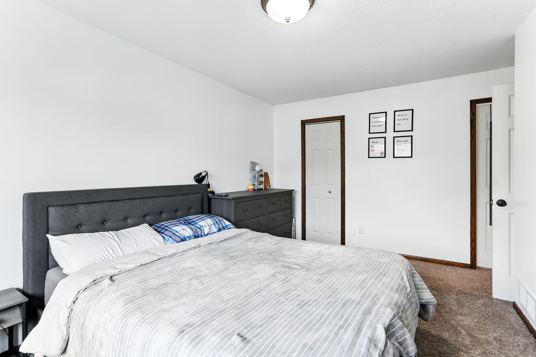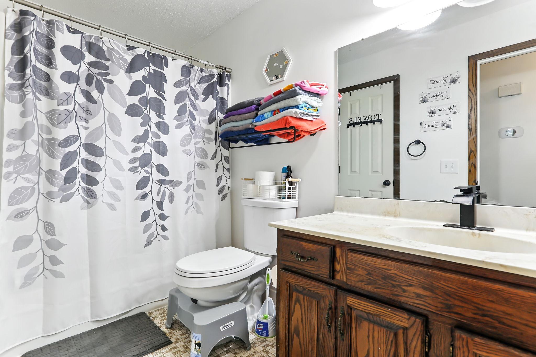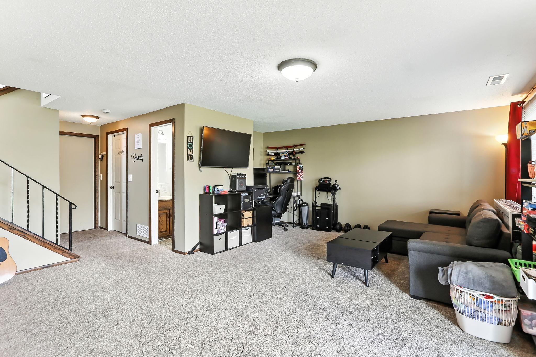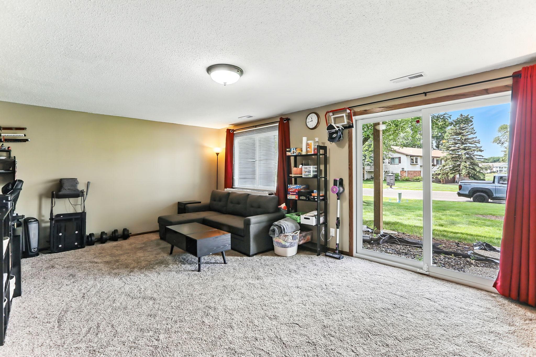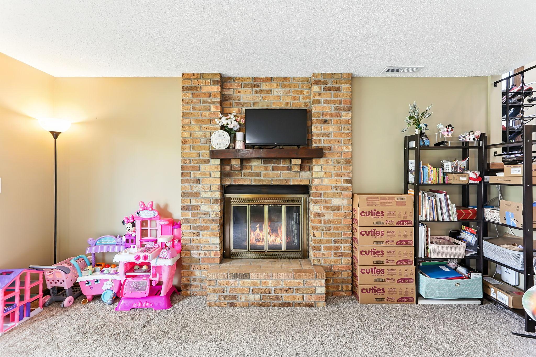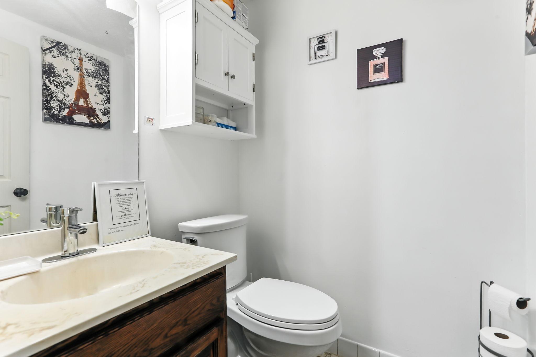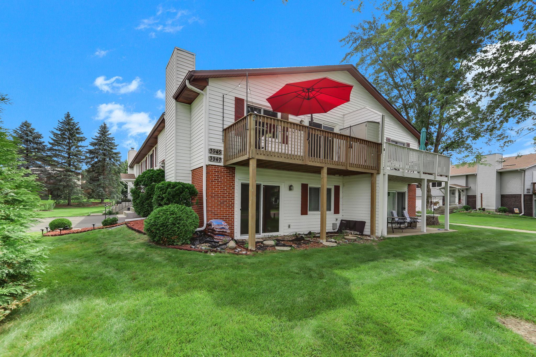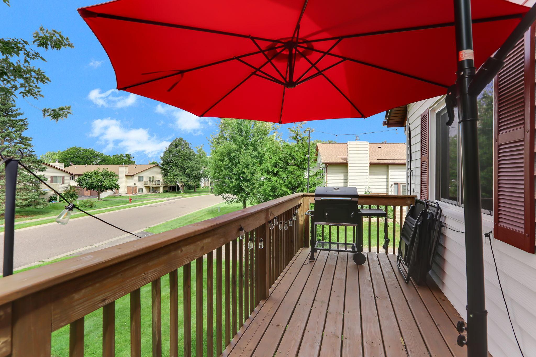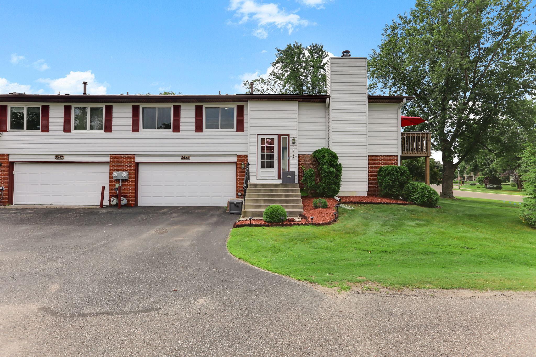
Property Listing
Description
Welcome home to this beautifully updated townhouse-style residence in the heart of Oakdale! Nestled in the desirable Goose Pond Park community, this charming 2-bedroom, 2-bathroom side-by-side townhome offers both style and convenience for those looking to embrace homeownership without compromise. Step inside to find a bright, welcoming interior—with fresh, brand new stainless steel appliances and a newly installed patio door on the lower level that draws in light and creates easy indoor/outdoor flow. The home lives modern yet cozy, with new windows backed by a transferable lifetime warranty giving you peace of mind and energy savings. A washer and dryer are also newly updated so you can move in without fuss. The lower level provides ample opportunity to add a third bedroom, home office, or flex space to suit your needs. Outside, enjoy low-maintenance living: lawn care, snow removal, trash, and grounds maintenance are included via the homeowners association, so your weekends are yours to enjoy. Parking is a breeze with the tuck-under garage and two dedicated spots. Location couldn’t be better: you're close to shops, major highways, and everyday essentials—enjoy quick access to what you need while returning home to a peaceful, well-kept neighborhood. If you're seeking an upgraded home that balances comfort, convenience, and affordability, this is it. This property also includes a one year CINCH home warranty. See why 3945 Gershwin Avenue N is more than just a house—it could be your next home. Book your showing today!Property Information
Status: Active
Sub Type: ********
List Price: $249,998
MLS#: 6753663
Current Price: $249,998
Address: 3945 Gershwin Avenue N, Saint Paul, MN 55128
City: Saint Paul
State: MN
Postal Code: 55128
Geo Lat: 45.005838
Geo Lon: -92.977726
Subdivision: Minnesotas Eastwoode Add 02
County: Washington
Property Description
Year Built: 1980
Lot Size SqFt: 4356
Gen Tax: 2464
Specials Inst: 0
High School: ********
Square Ft. Source:
Above Grade Finished Area:
Below Grade Finished Area:
Below Grade Unfinished Area:
Total SqFt.: 1775
Style: Array
Total Bedrooms: 2
Total Bathrooms: 2
Total Full Baths: 1
Garage Type:
Garage Stalls: 2
Waterfront:
Property Features
Exterior:
Roof:
Foundation:
Lot Feat/Fld Plain: Array
Interior Amenities:
Inclusions: ********
Exterior Amenities:
Heat System:
Air Conditioning:
Utilities:


