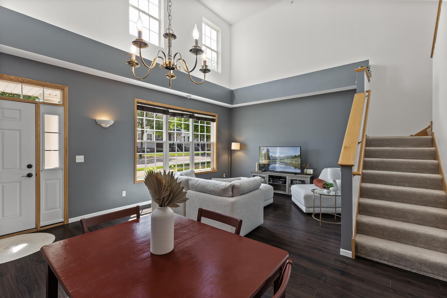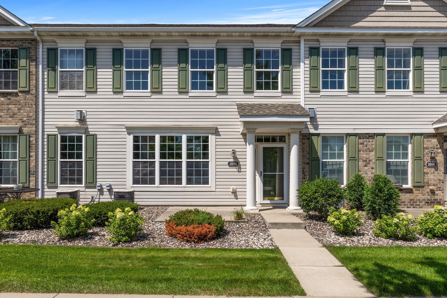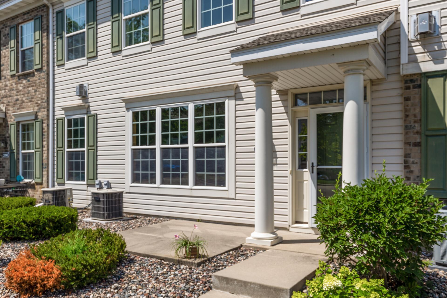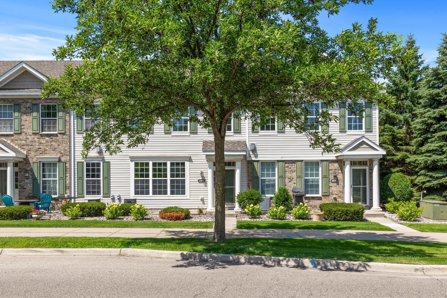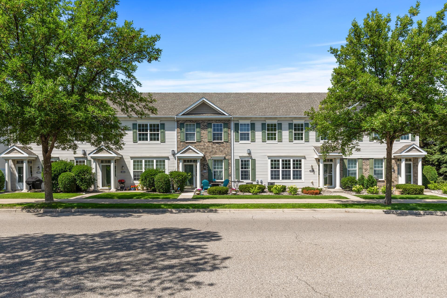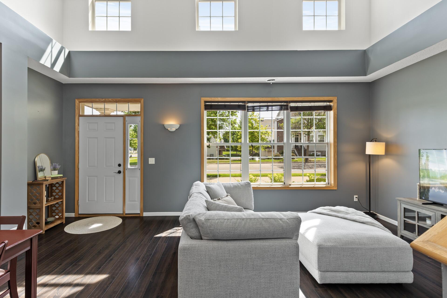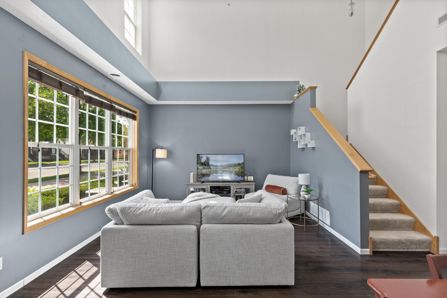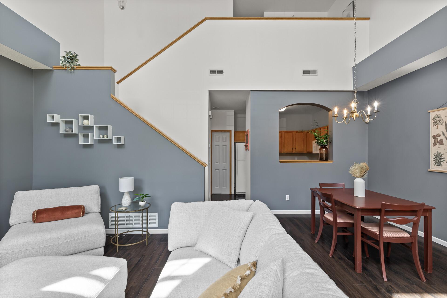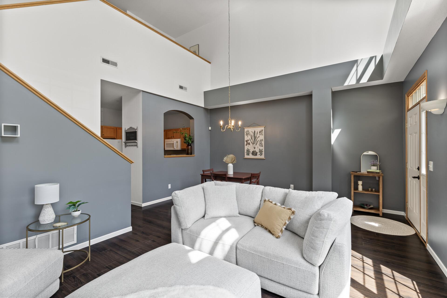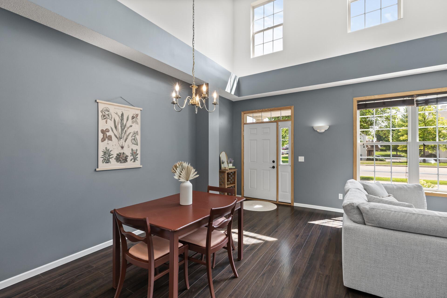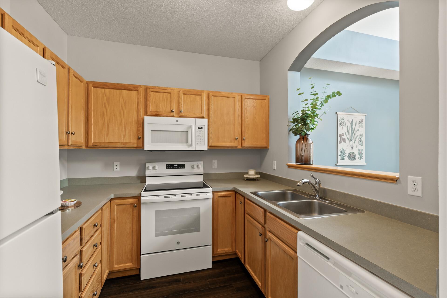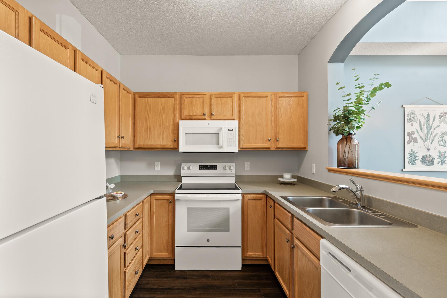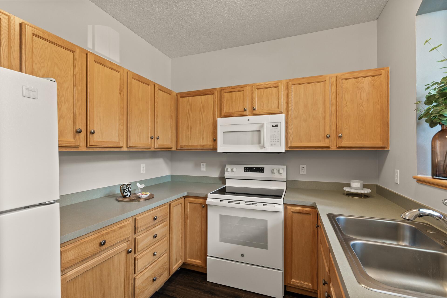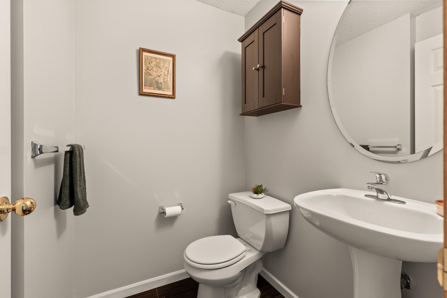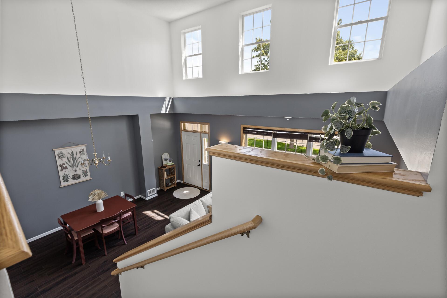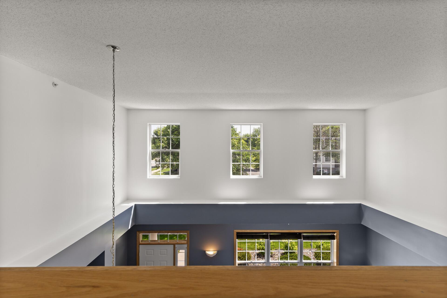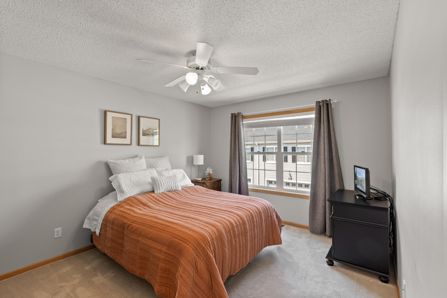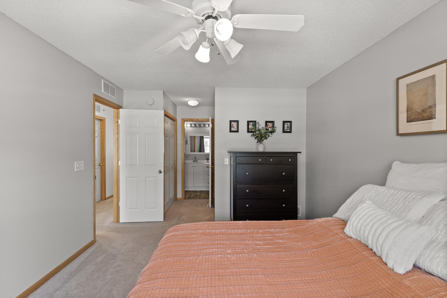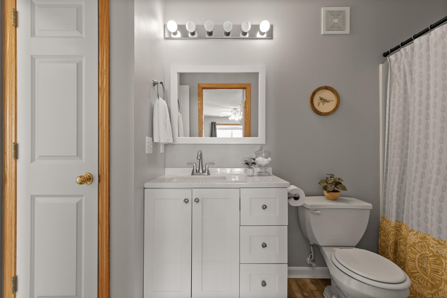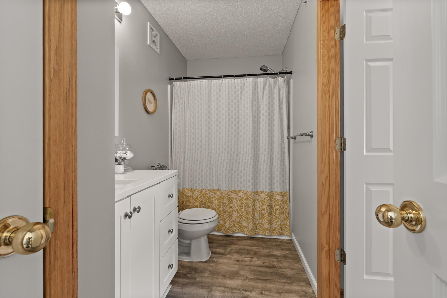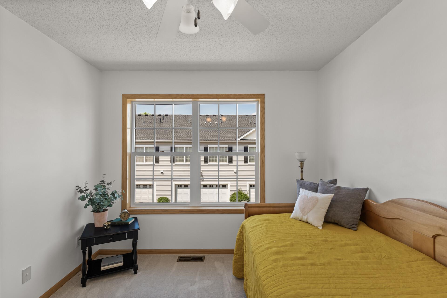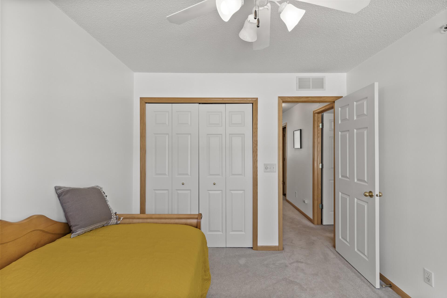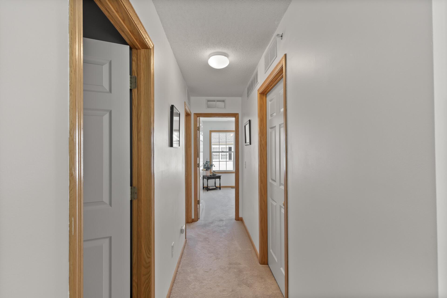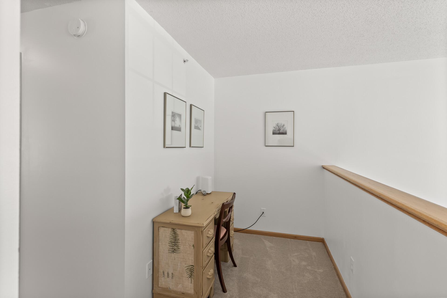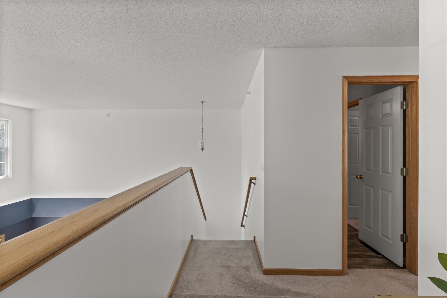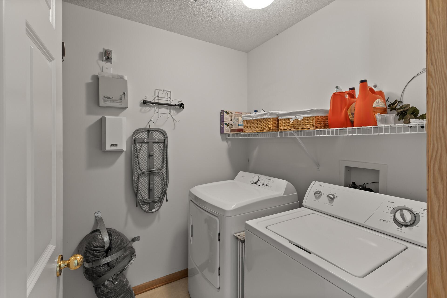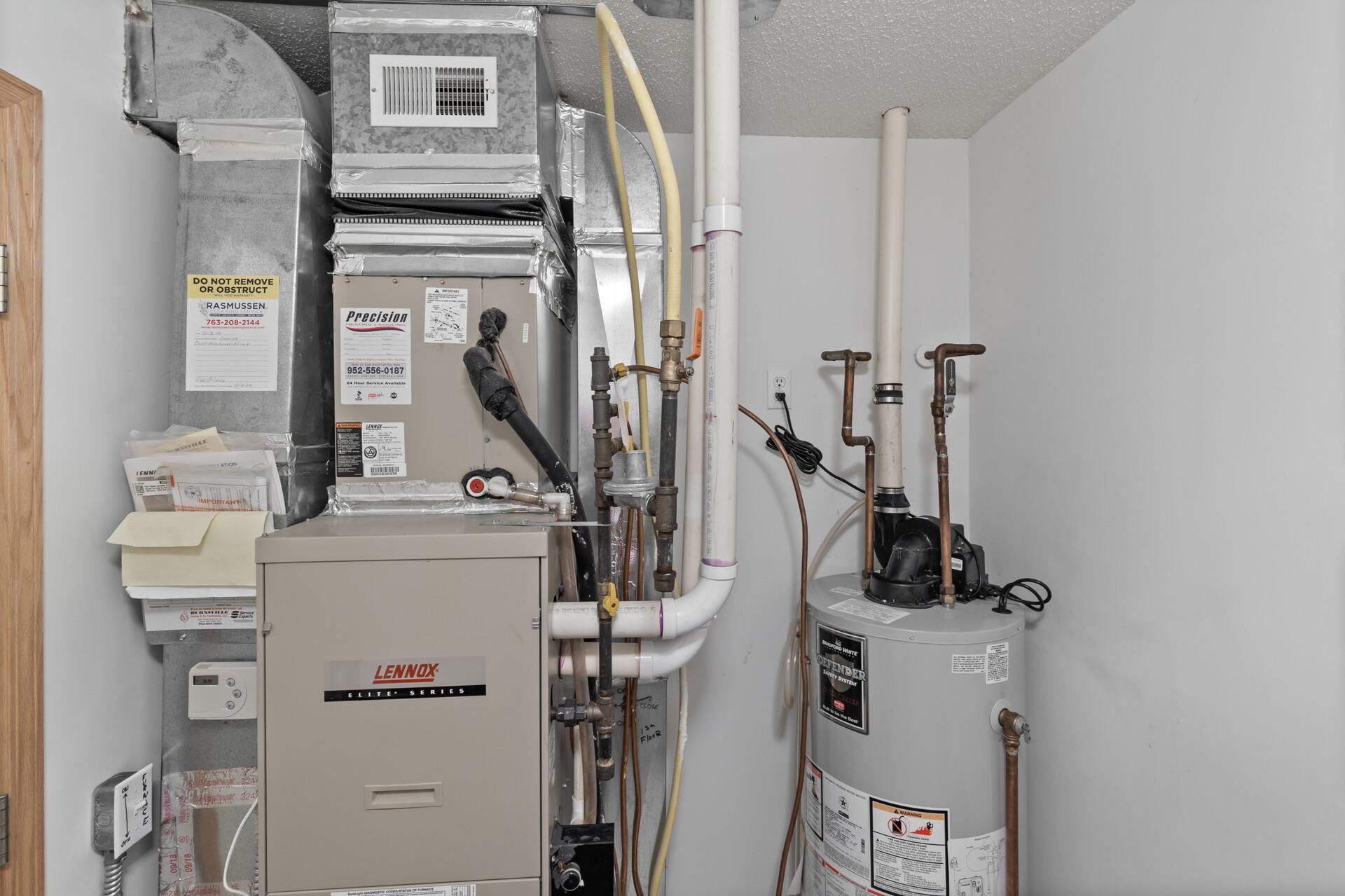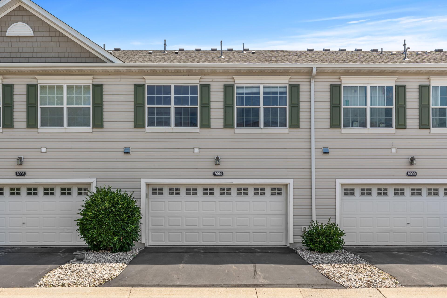
Property Listing
Description
Offering the ultimate in low-maintenance lifestyle, this beautifully updated and meticulously maintained Clover Ridge townhome is the perfect blend of comfort, style, convenience and community spirit! You will love the dramatic ceiling height with sunlight streaming through the statement windows that frame peaceful views to the front. The open-concept main level is perfect for entertaining or relaxing and features fresh paint and newer flooring (2019). The spacious greatroom flows seamlessly into the dining area and pristine kitchen – complete with a breakfast bar, new range (2025) and microwave (2024). A convenient half bath rounds out the main level. Upstairs you’ll find two generously sized bedrooms with new carpet (2019) the primary has a walk-in closet, plus an updated, full bath with new flooring, vanity, mirror and trim (2019). The versatile loft area with new carpet (2025) is ideal for your home office or creative retreat. Bask in the morning sun from the charming front patio, bring your flower pots! Attached 2-car garage! New water heater 2019. This pet friendly community is alive with neighbors strolling with their furry companions. The HOA is well managed and dues include water and internet! New roof in 2022! Part of the Jonathan Trail System, you’ll have direct access to miles of scenic walking and biking trails! Just minutes to downtown Chaska, enjoy local coffee shops, dining and community events plus prime retail shopping including Cub Foods, Target, Costco and Home Depot. Close to Hwy 212 for easy travel to the Twin Cities or nearby suburbs. This wonderful home and neighborhood truly has it all, welcome to your amazing new home!Property Information
Status: Active
Sub Type: ********
List Price: $263,000
MLS#: 6753479
Current Price: $263,000
Address: 2094 Clover Ridge Drive, Chaska, MN 55318
City: Chaska
State: MN
Postal Code: 55318
Geo Lat: 44.812412
Geo Lon: -93.627625
Subdivision: Traditions At Clover Rdg Condo
County: Carver
Property Description
Year Built: 2003
Lot Size SqFt: 871.2
Gen Tax: 2868
Specials Inst: 0
High School: ********
Square Ft. Source:
Above Grade Finished Area:
Below Grade Finished Area:
Below Grade Unfinished Area:
Total SqFt.: 1284
Style: Array
Total Bedrooms: 2
Total Bathrooms: 2
Total Full Baths: 1
Garage Type:
Garage Stalls: 2
Waterfront:
Property Features
Exterior:
Roof:
Foundation:
Lot Feat/Fld Plain:
Interior Amenities:
Inclusions: ********
Exterior Amenities:
Heat System:
Air Conditioning:
Utilities:


