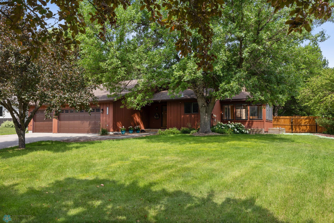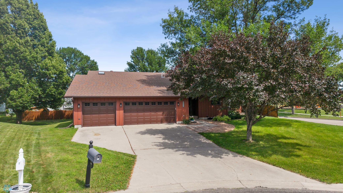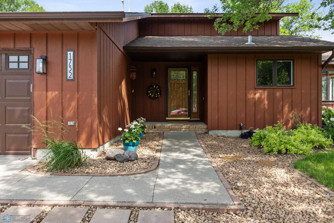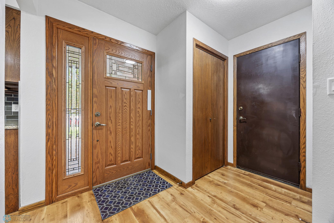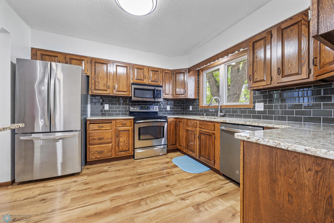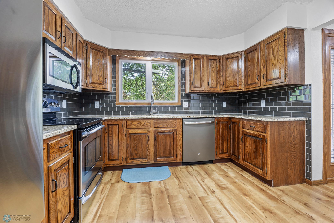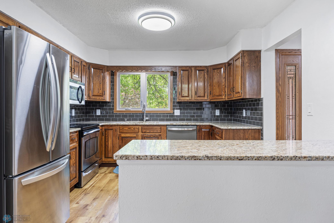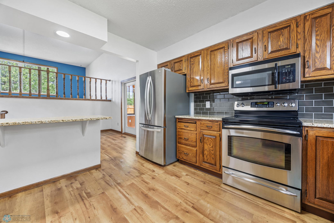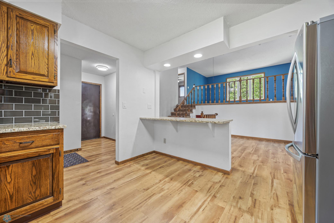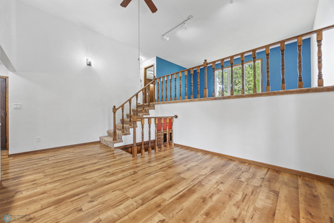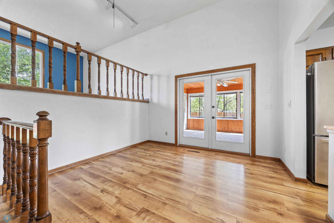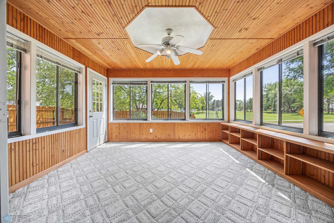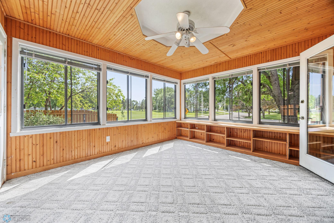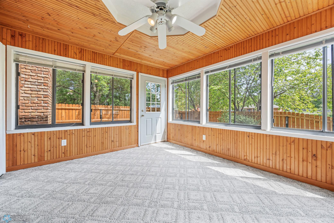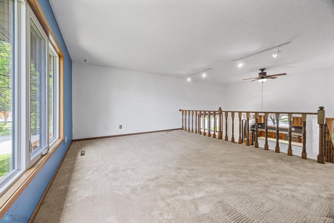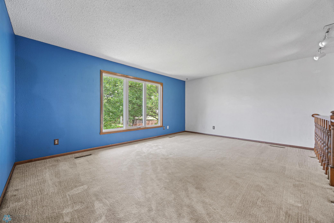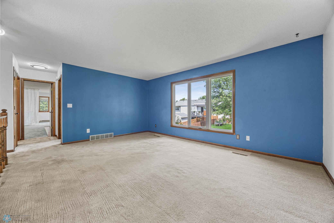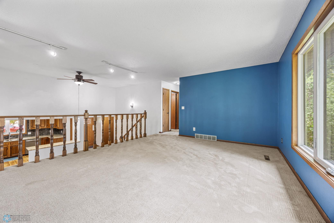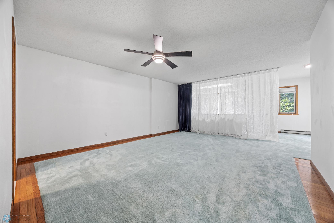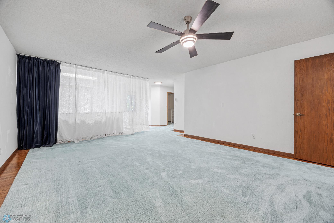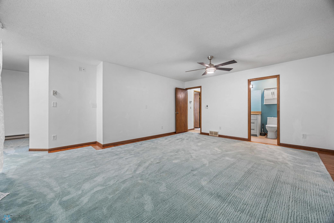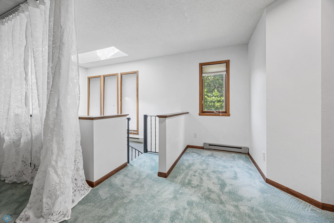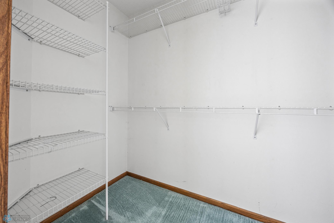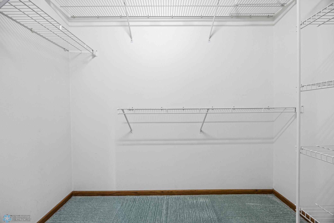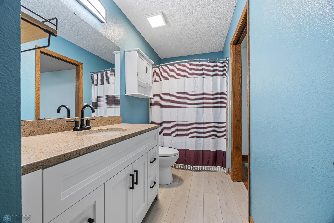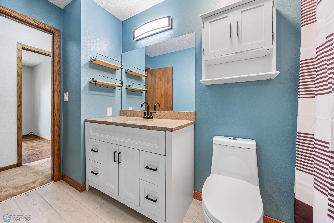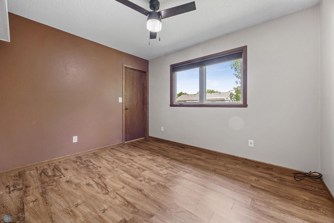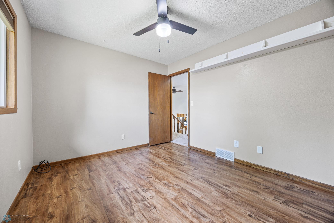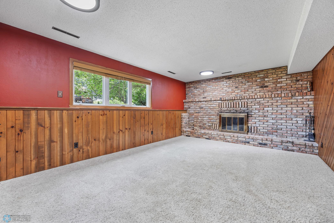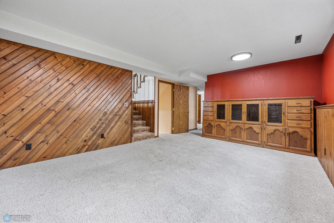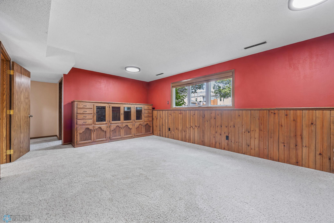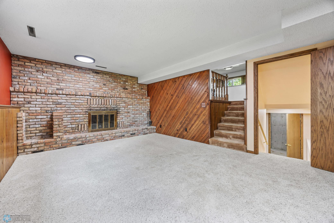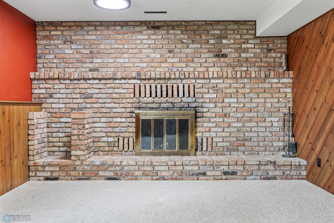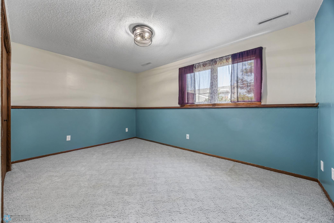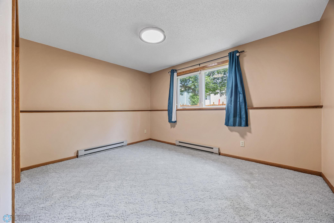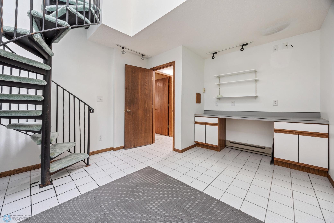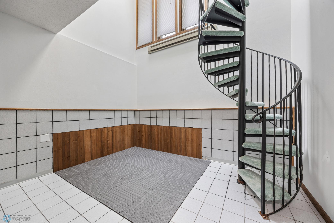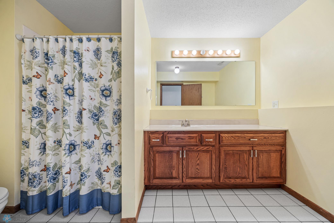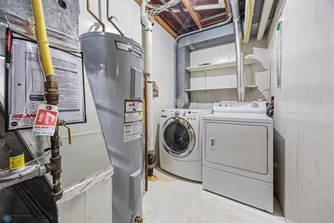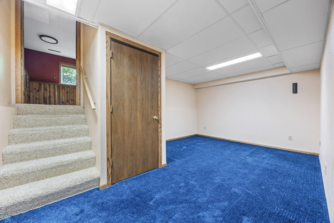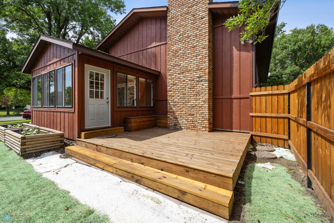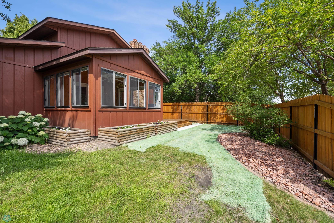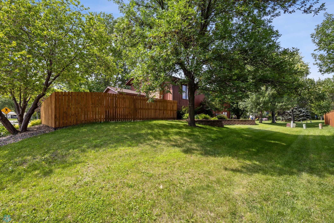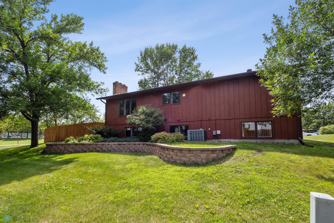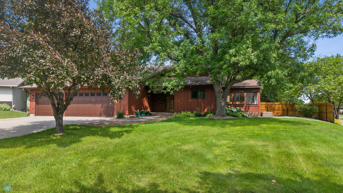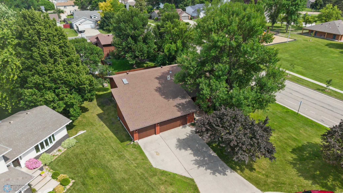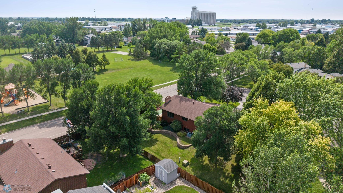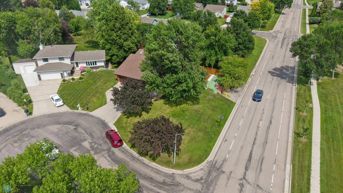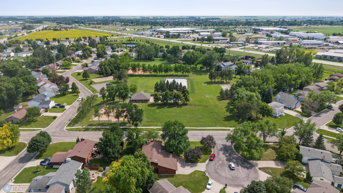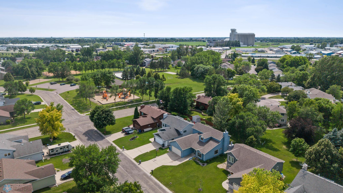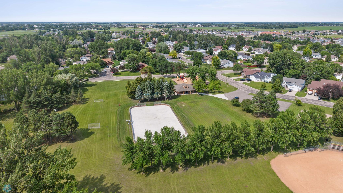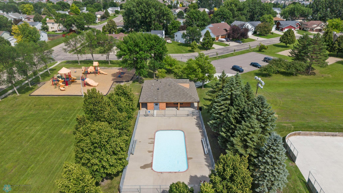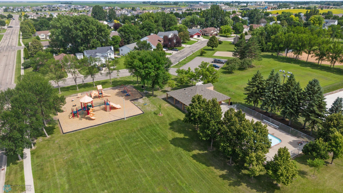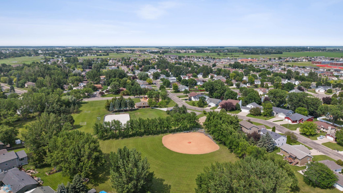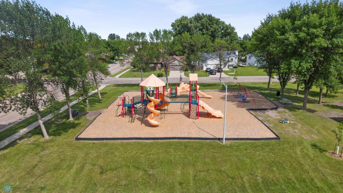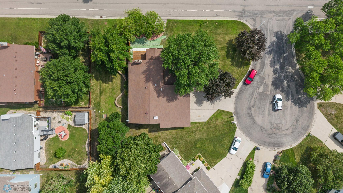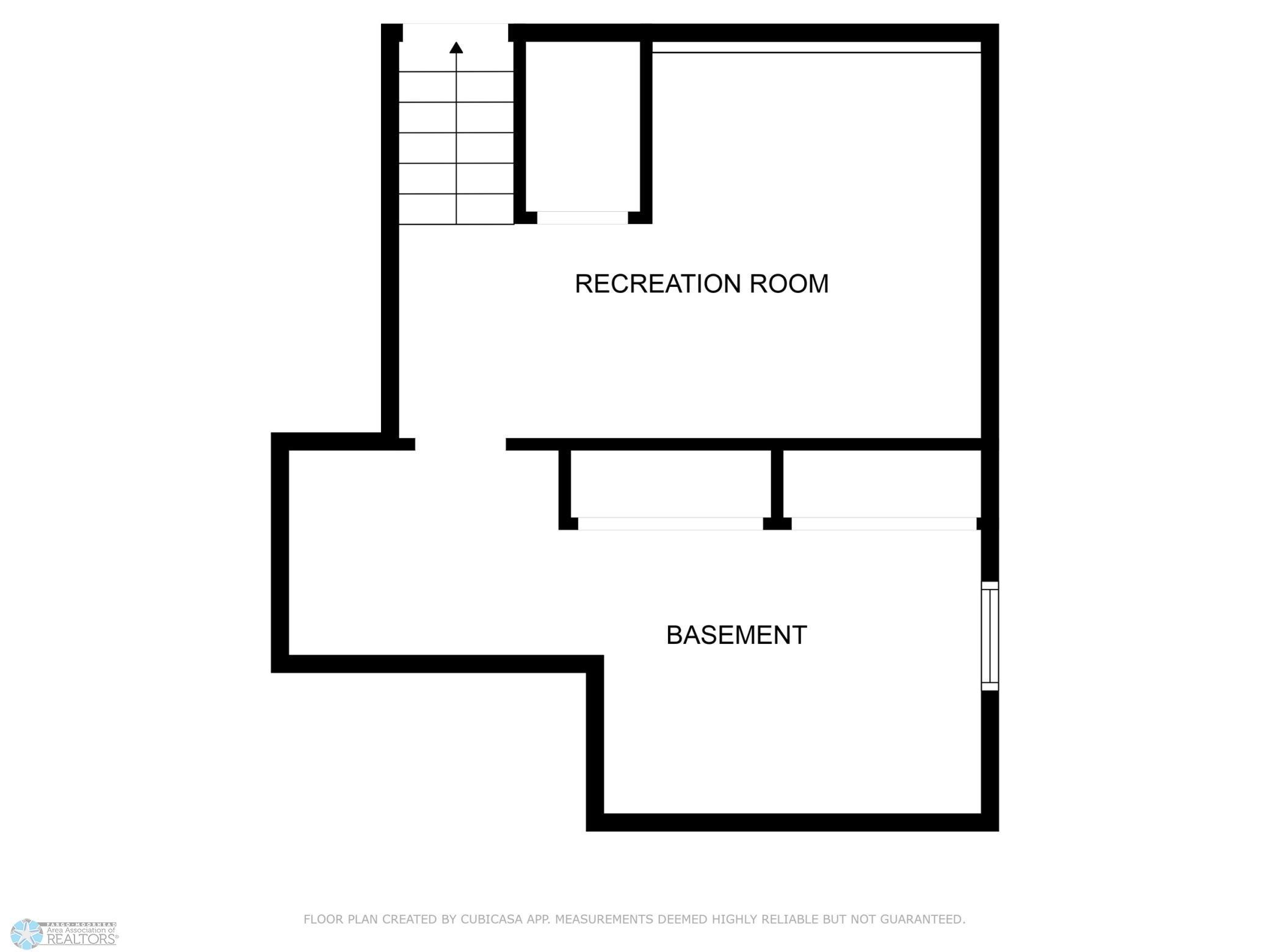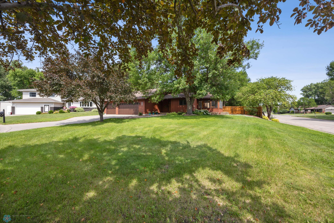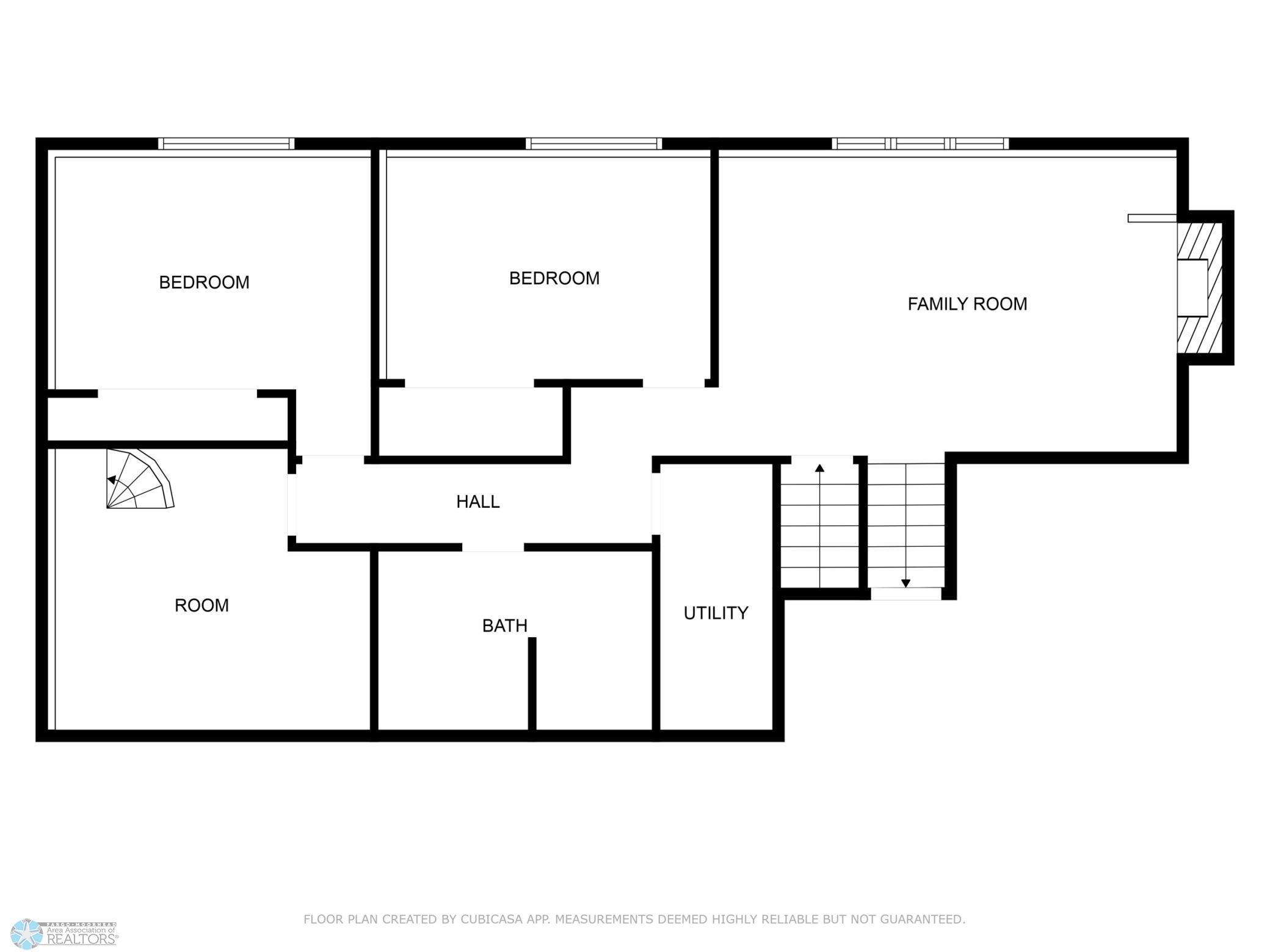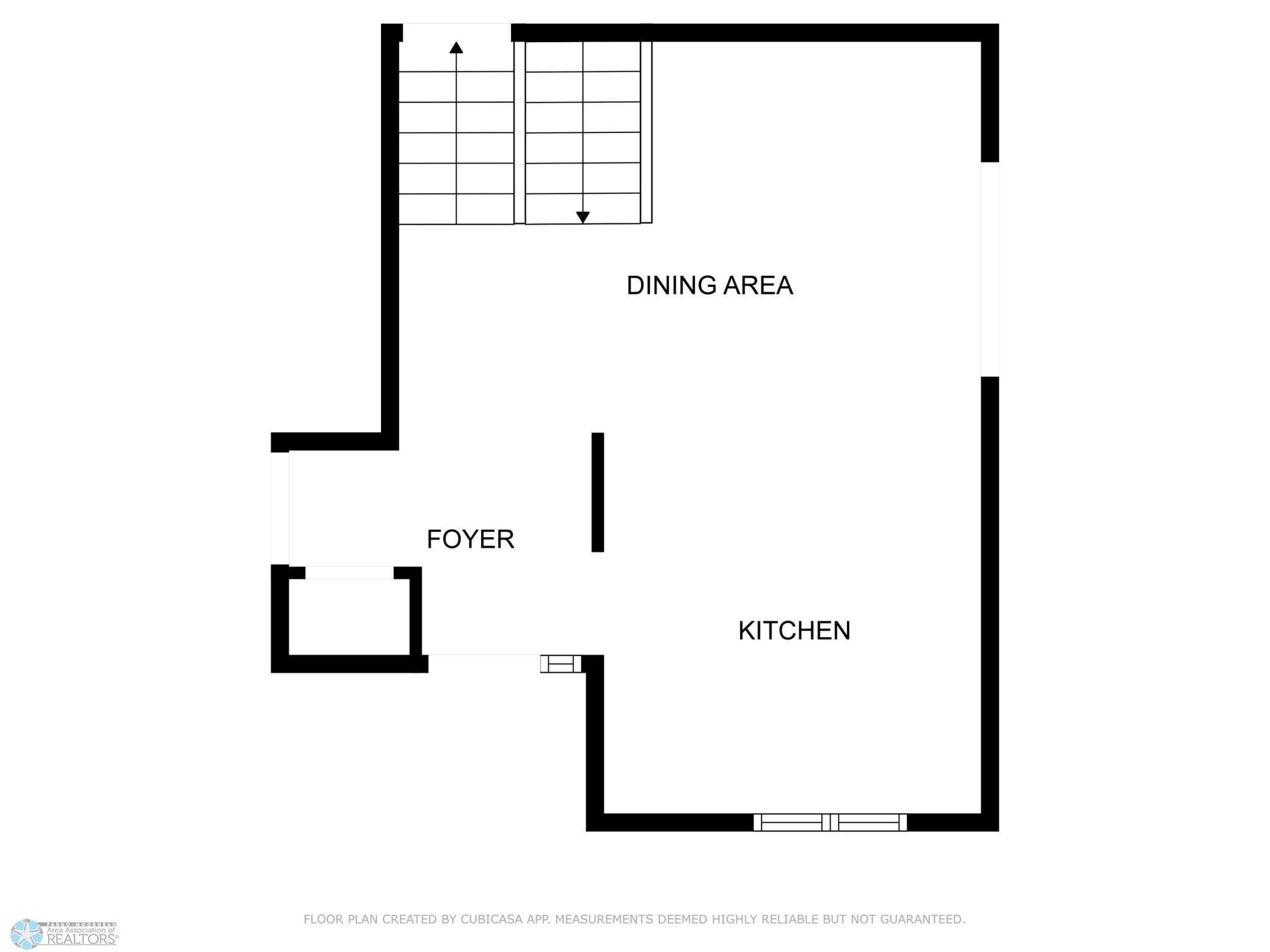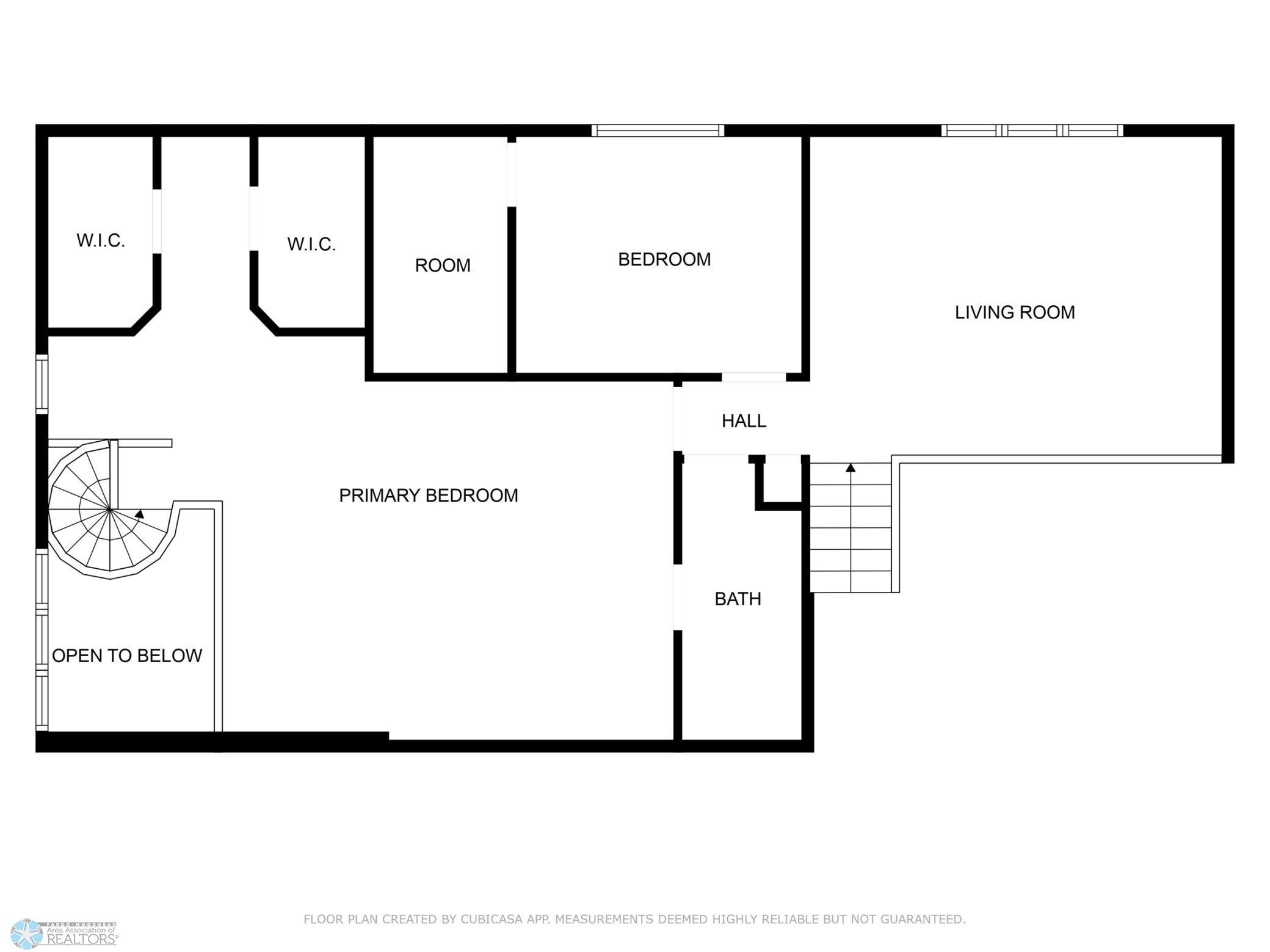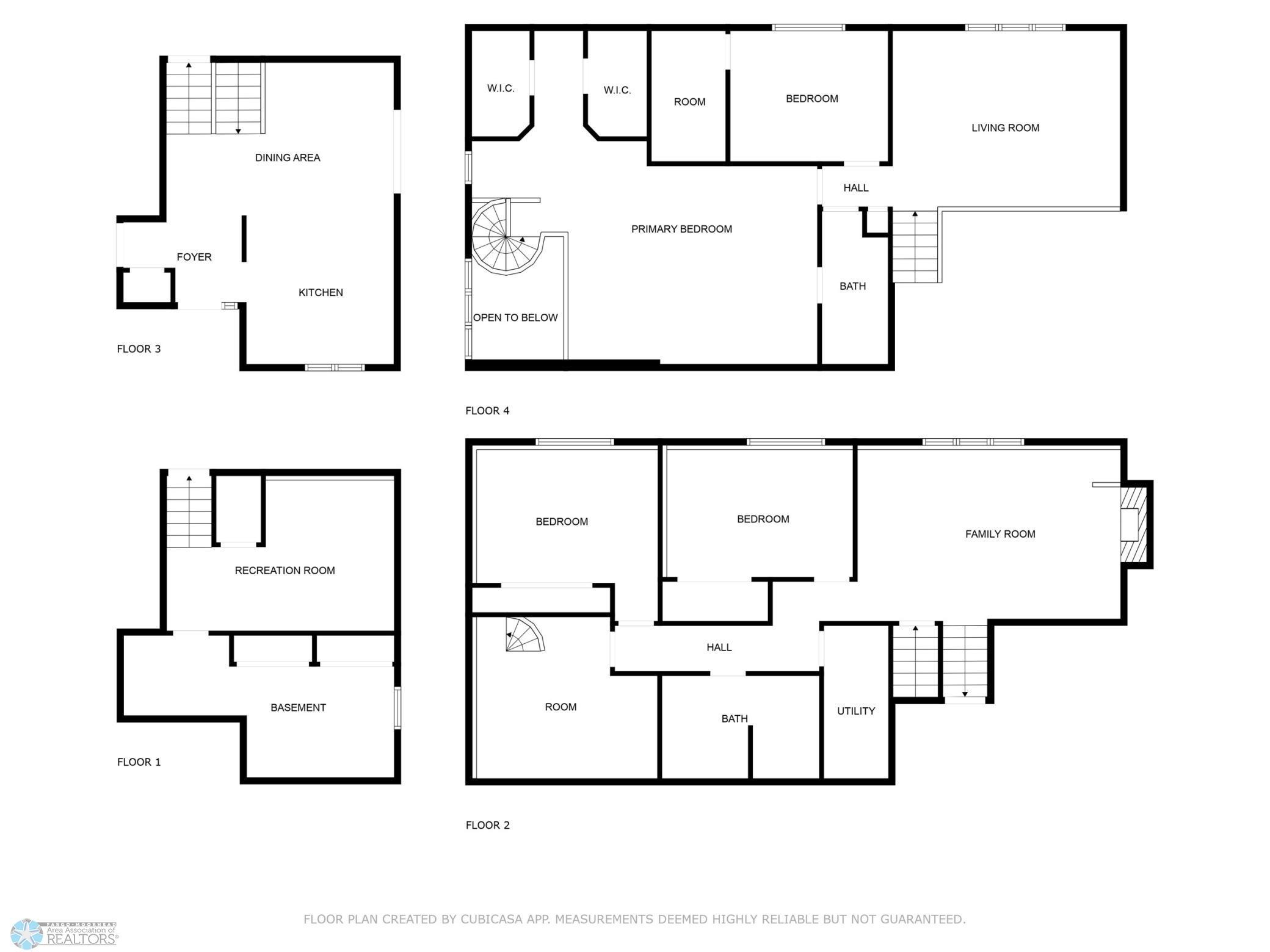
Property Listing
Description
Welcome to your dream home! This bright and spacious 4-level home is perfectly situated on a corner cul-de-sac lot, directly across the street from Ridgewood Park. This park offers a wealth of amenities including a playground, swimming pool, ice rink, basketball court, volleyball court, and ball diamond—providing year-round recreation just across the street! Inside, you’ll find a bright, open main living area with vaulted ceilings that add volume and natural light to the living and dining rooms. The updated kitchen features granite countertops, stainless steel appliances, and plenty of cabinetry for all your culinary needs. Just off the dining area, a South-facing sunroom offers a sunny, peaceful retreat, leading to a newly-built deck. Upstairs, the home boasts a spacious primary bedroom suite with two large closets, a Hollywood bath, and a unique spiral staircase that leads down to a private flex room. This additional space is perfect for a home gym, yoga studio, or even a future dry sauna. A second bedroom completes the upper level. The lower level offers a cozy family room with a stately brick fireplace, two additional bedrooms, a ¾ bathroom, and a utility/laundry room. The lowest level provides even more space with a bonus room and a large storage room to meet all your organizational needs. With a 3-stall garage, fantastic layout, and unbeatable location near Ridgewood Park, this home offers comfort, flexibility, and convenience in one complete package.Property Information
Status: Active
Sub Type: ********
List Price: $365,000
MLS#: 6753036
Current Price: $365,000
Address: 1732 31st Street Circle S, Moorhead, MN 56560
City: Moorhead
State: MN
Postal Code: 56560
Geo Lat: 46.858374
Geo Lon: -96.729804
Subdivision: Ridgewood 3rd Add
County: Clay
Property Description
Year Built: 1979
Lot Size SqFt: 10890
Gen Tax: 5180
Specials Inst: 1350
High School: ********
Square Ft. Source: County Records
Above Grade Finished Area:
Below Grade Finished Area:
Below Grade Unfinished Area:
Total SqFt.: 3056
Style: Array
Total Bedrooms: 4
Total Bathrooms: 2
Total Full Baths: 1
Garage Type:
Garage Stalls: 3
Waterfront:
Property Features
Exterior:
Roof:
Foundation:
Lot Feat/Fld Plain: Array
Interior Amenities:
Inclusions: ********
Exterior Amenities:
Heat System:
Air Conditioning:
Utilities:


