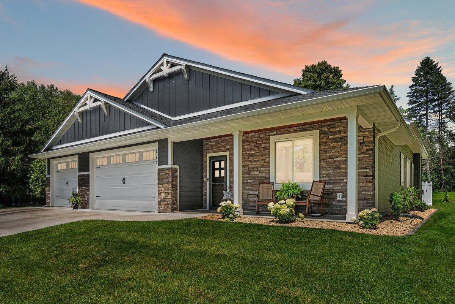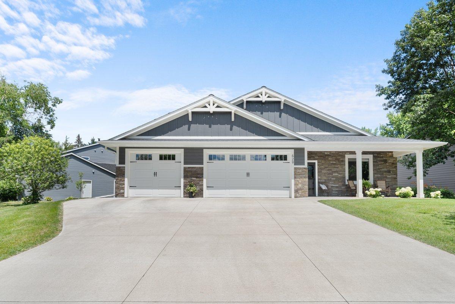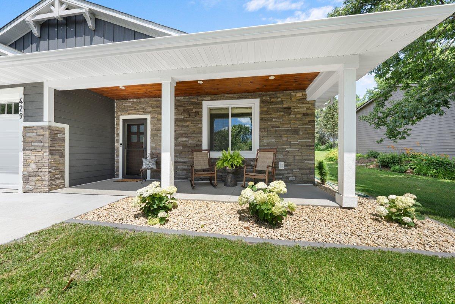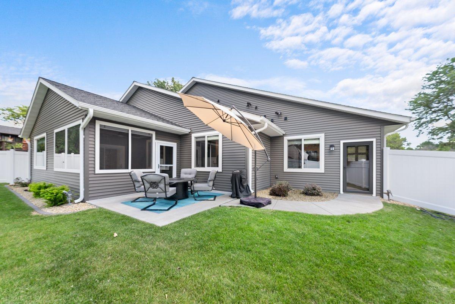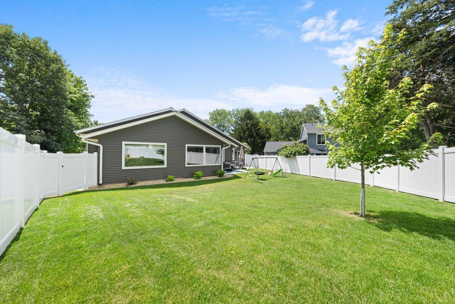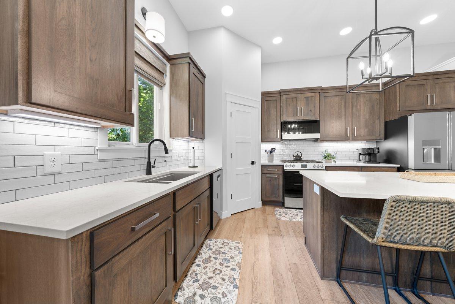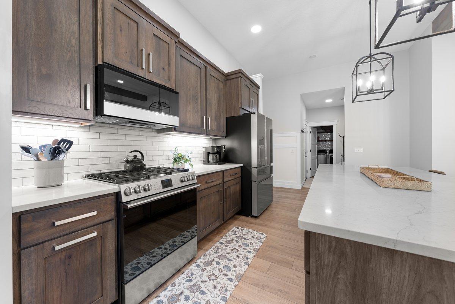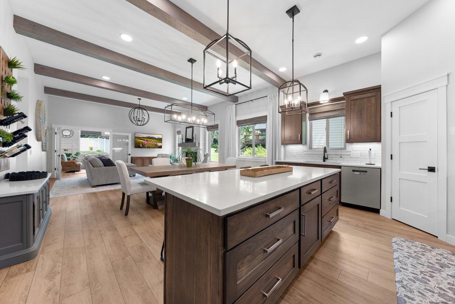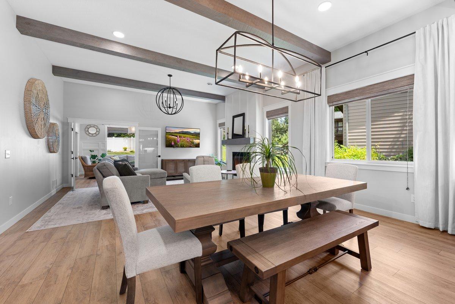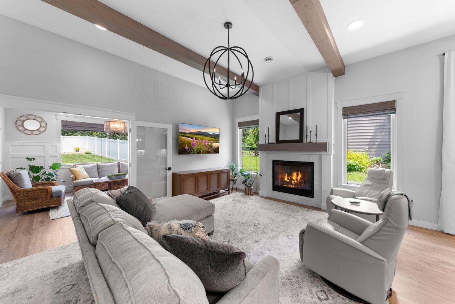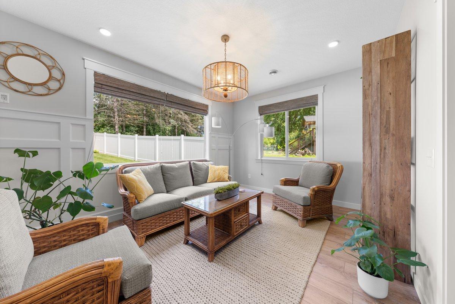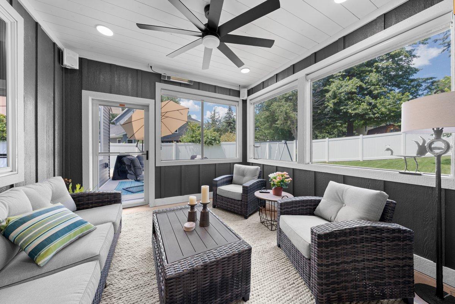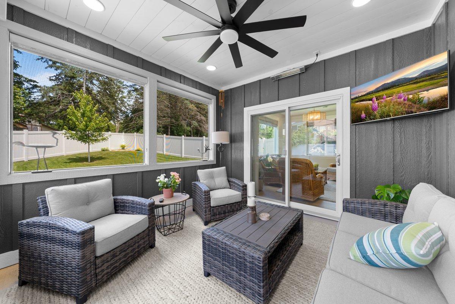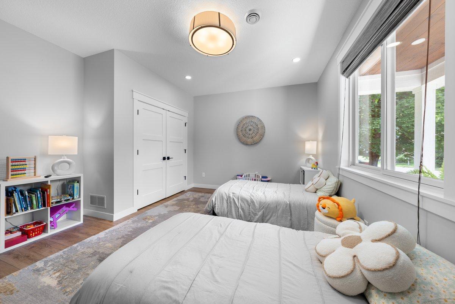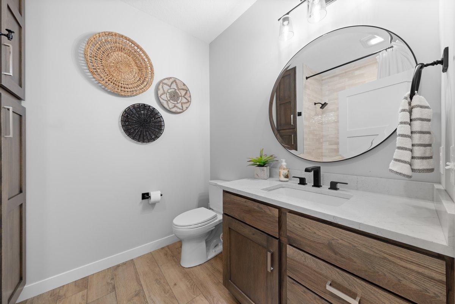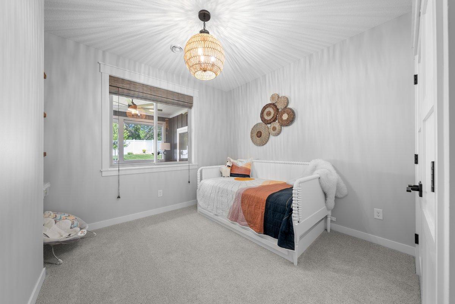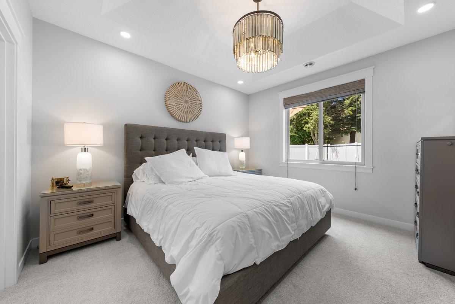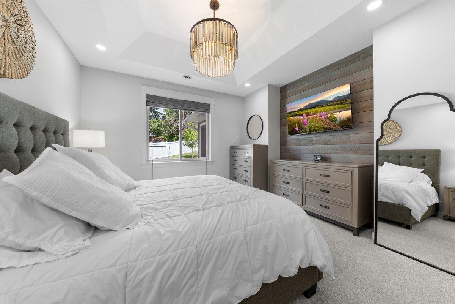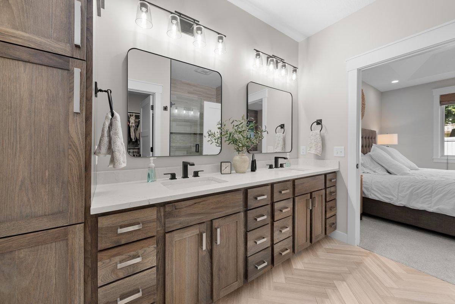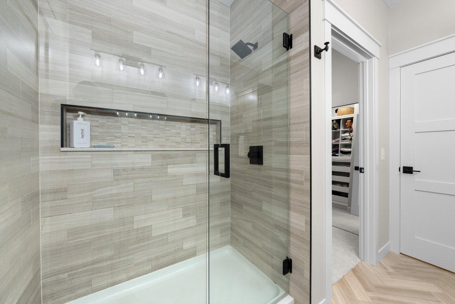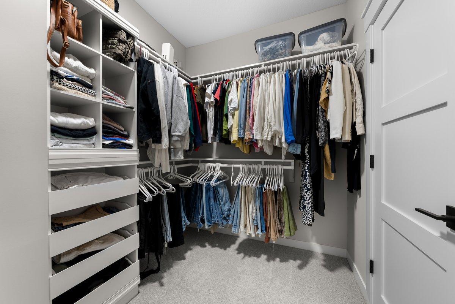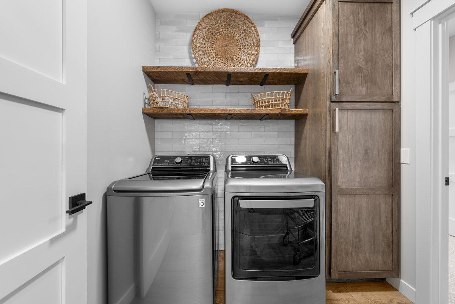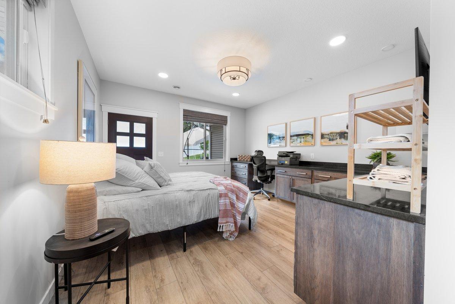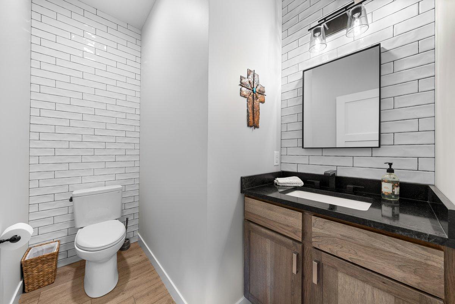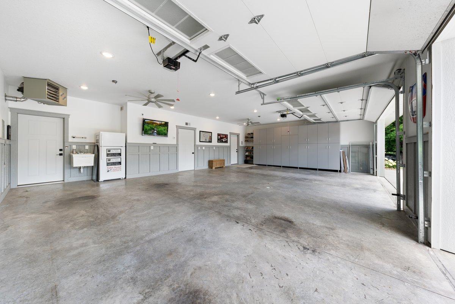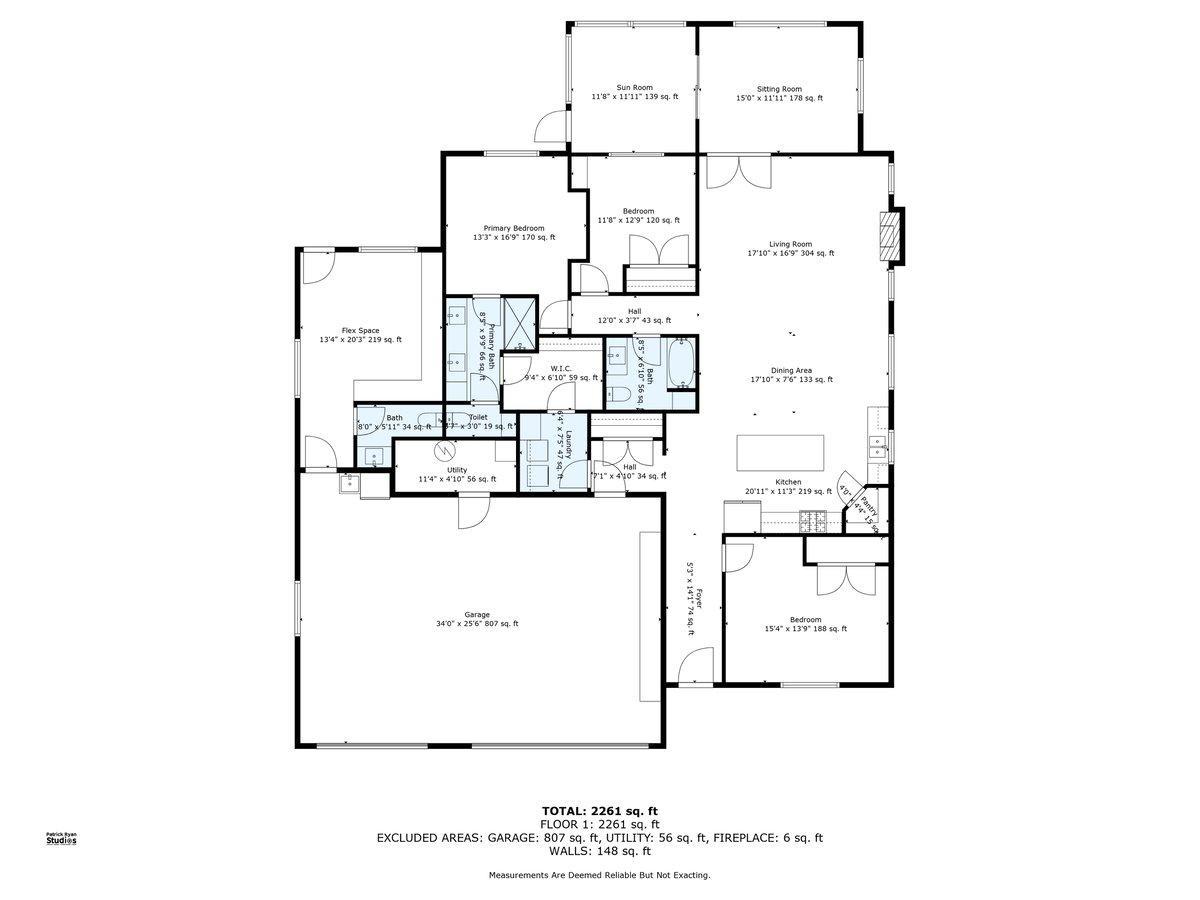
Property Listing
Description
Welcome to this beautifully crafted home located in the well-established Rocky Branch neighborhood—just steps away from walking trails and the Kinnickinnic River. This home is in better-than-new condition and features a slab-on-grade foundation for true one-level living. Premium features throughout include in-floor heat and a custom heating/cooling system for year-round comfort. Features include 11' beamed ceilings, custom wainscoting, and quartz countertops throughout. The gourmet kitchen boasts high-end appliances, a gas range, and extra large center island. The screened porch with removable glass panels, electric heaters, custom blinds, and built-in Pyle speakers—extends your living space year-round. The versatile layout includes a unique office/bedroom suite with soapstone countertops, a private entrance and half bath, ideal for remote work or guest accommodations. Additional highlights include Solatube skylights and a fully fenced, professionally landscaped yard offering privacy and beauty. The finished, heated garage provides added convenience and features built-in lockers for smart, organized storage. Located within walking distance to grocery stores, restaurants, and parks, this move-in ready gem offers exceptional quality, comfort, and location. A rare opportunity—schedule your private showing today!Property Information
Status: Active
Sub Type: ********
List Price: $599,000
MLS#: 6752962
Current Price: $599,000
Address: 429 River Hills Road, River Falls, WI 54022
City: River Falls
State: WI
Postal Code: 54022
Geo Lat: 44.847334
Geo Lon: -92.637673
Subdivision: Cudds River Hills Add
County: Pierce
Property Description
Year Built: 2022
Lot Size SqFt: 10018.8
Gen Tax: 6009
Specials Inst: 0
High School: ********
Square Ft. Source:
Above Grade Finished Area:
Below Grade Finished Area:
Below Grade Unfinished Area:
Total SqFt.: 2350
Style: Array
Total Bedrooms: 3
Total Bathrooms: 3
Total Full Baths: 1
Garage Type:
Garage Stalls: 3
Waterfront:
Property Features
Exterior:
Roof:
Foundation:
Lot Feat/Fld Plain: Array
Interior Amenities:
Inclusions: ********
Exterior Amenities:
Heat System:
Air Conditioning:
Utilities:


