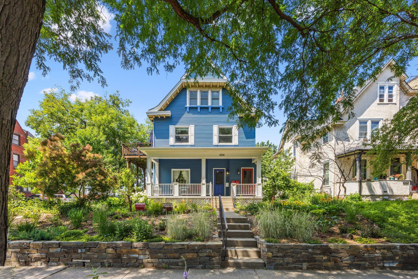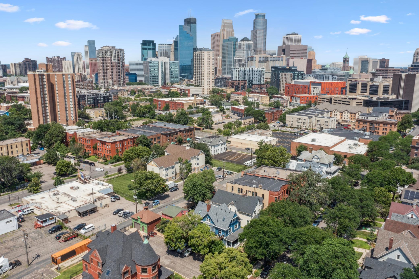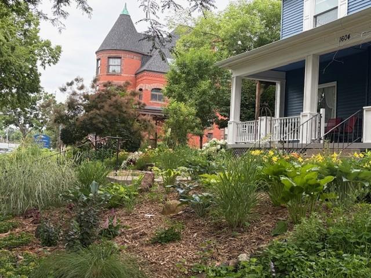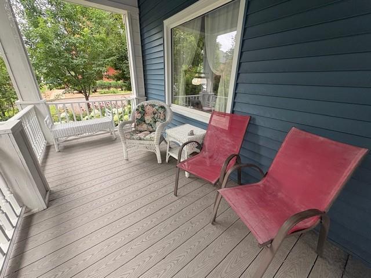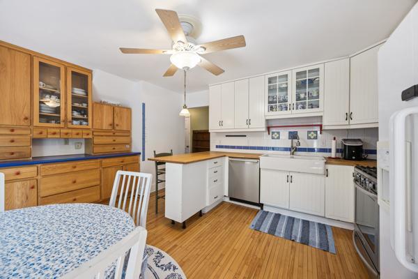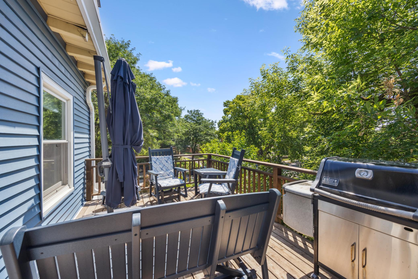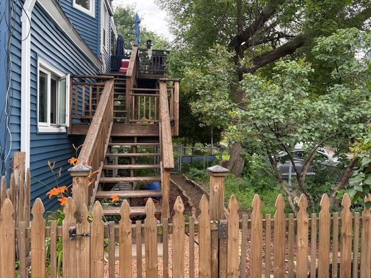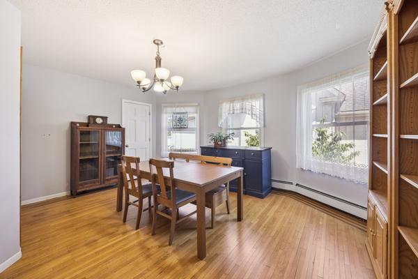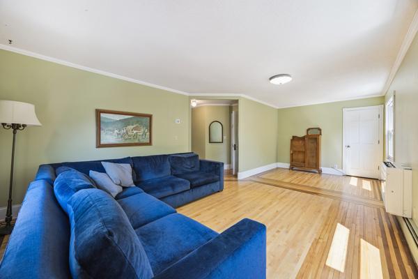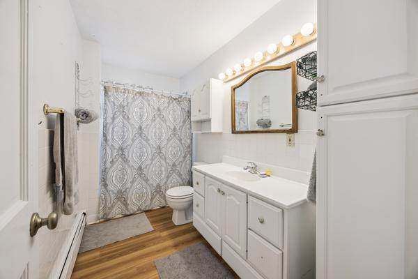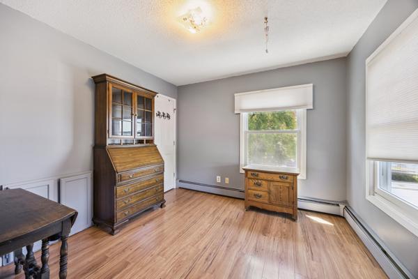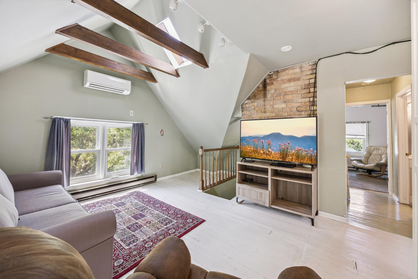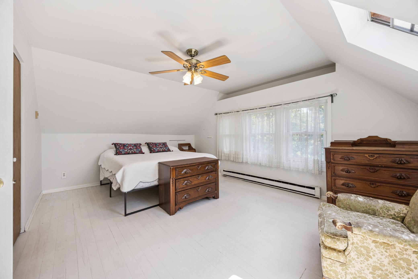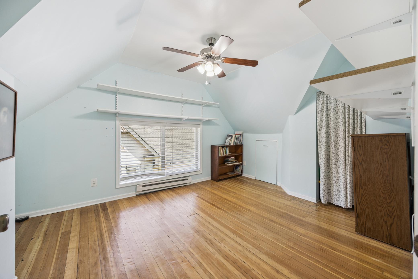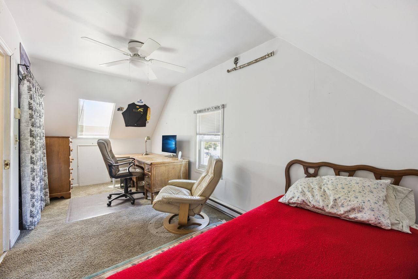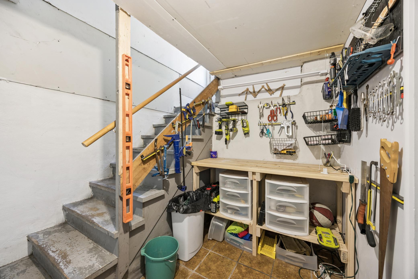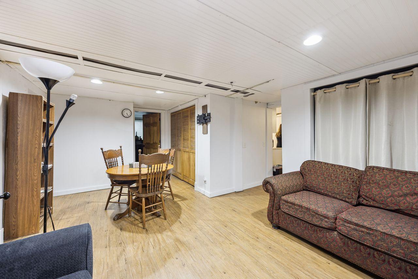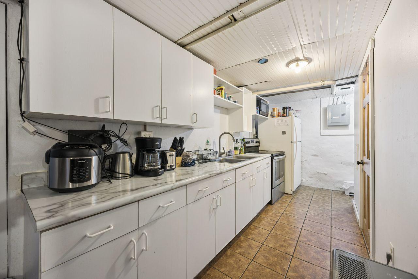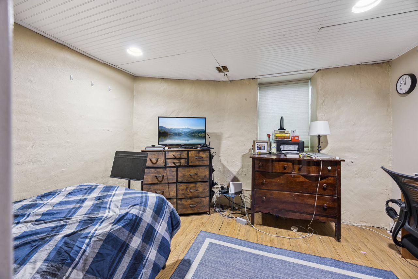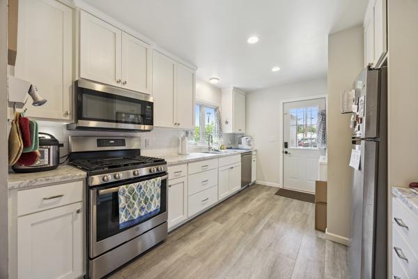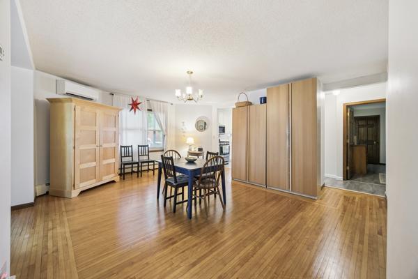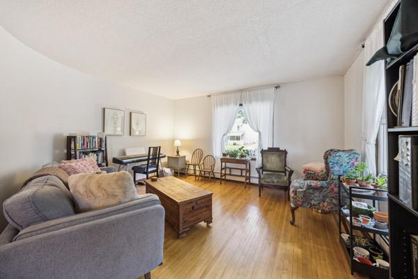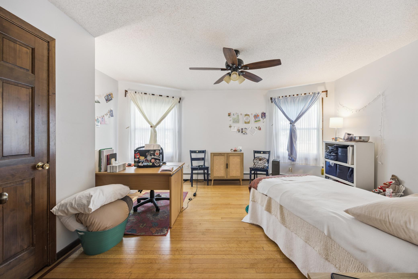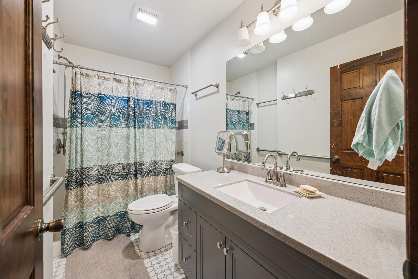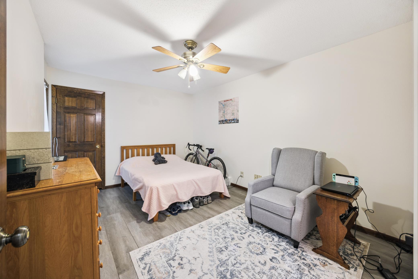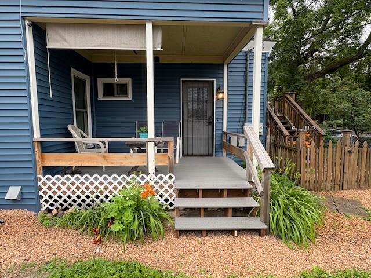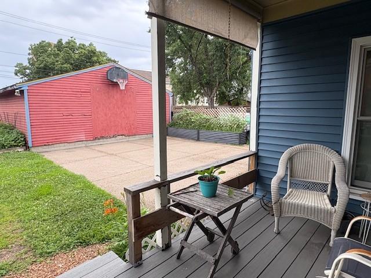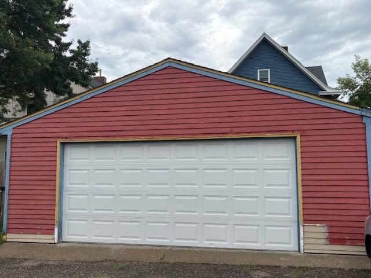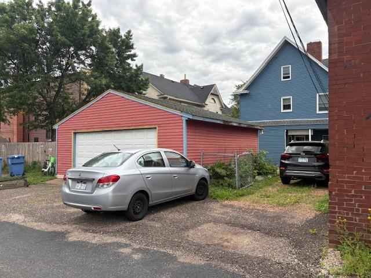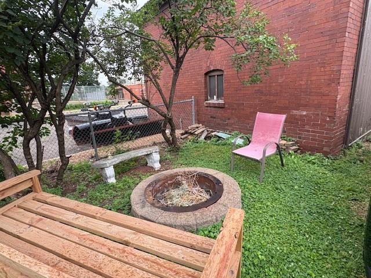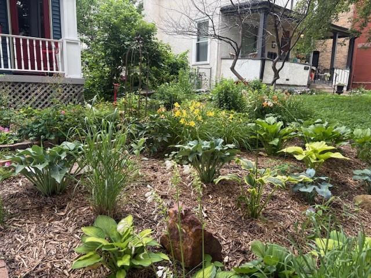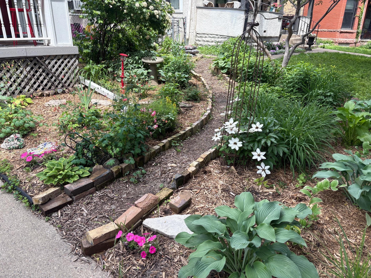
Property Listing
Description
This charming home has been owner occupied for almost 50 years and was converted into a duplex. Approaching the home, you will notice the beautiful landscaping the seller has created, along with a spacious inviting porch across the front of the home. The main level has two bedrooms, two baths with an open floor plan, curved walls. and incredible hardwood floors. The kitchen and bathrooms have recently been updated. Enjoy the quaint porch off the back entry. The second level has the original hardwood floors from the 1900's. The formal dining room was originally used as the primary bedroom. This kitchen has been updated as well and has a fabulous deck off the back. The second bedroom could also be used as a study. The full bath and laundry complete this level. On the third level you'll enjoy a living room, 3 bedrooms including the very spacious owner's bedroom, an additional full bath and once again, beautiful hardwood floors. From the second level, you gain access to the basement. This level is complete with 3 bedrooms, a living room, full kitchen, and bath. There is also a workshop area in the lower level. This level could serve as a third separate living quarters with its own outdoor access. Ask agent for details. Major updates include a new roof, new siding, new Anderson windows and two newer boilers. Many rooms have been freshly painted. Great location just six blocks to US Bank Stadium.Property Information
Status: Active
Sub Type: ********
List Price: $699,900
MLS#: 6752871
Current Price: $699,900
Address: 1604 Elliot Avenue, Minneapolis, MN 55404
City: Minneapolis
State: MN
Postal Code: 55404
Geo Lat: 44.966963
Geo Lon: -93.261479
Subdivision: J S & W Elliots Add
County: Hennepin
Property Description
Year Built: 1900
Lot Size SqFt: 6969.6
Gen Tax: 8221
Specials Inst: 0
High School: ********
Square Ft. Source:
Above Grade Finished Area:
Below Grade Finished Area:
Below Grade Unfinished Area:
Total SqFt.: 5081
Style: Array
Total Bedrooms: 10
Total Bathrooms: 6
Total Full Baths:
Garage Type:
Garage Stalls: 2
Waterfront:
Property Features
Exterior:
Roof:
Foundation:
Lot Feat/Fld Plain:
Interior Amenities:
Inclusions: ********
Exterior Amenities:
Heat System:
Air Conditioning:
Utilities:


