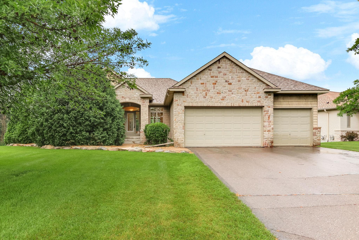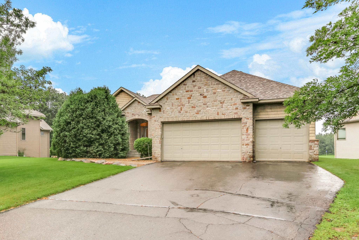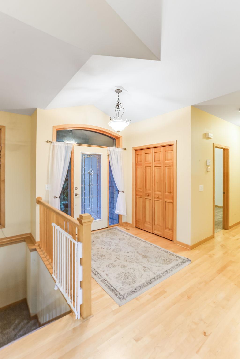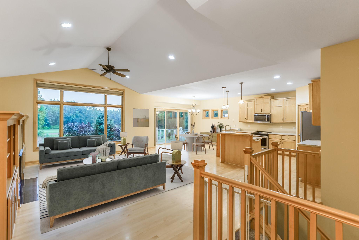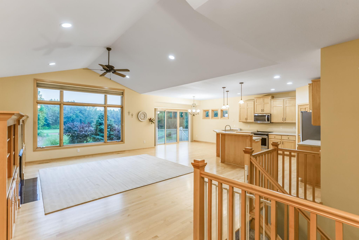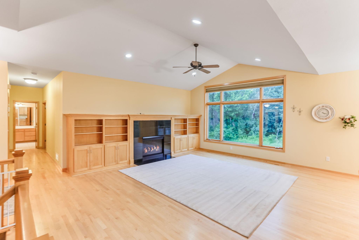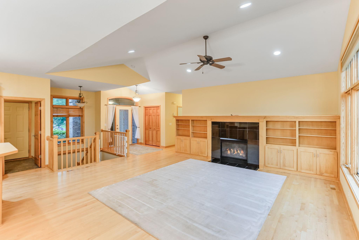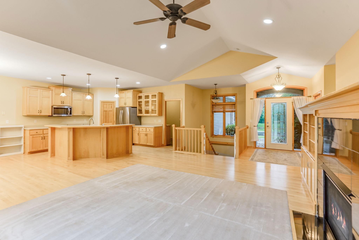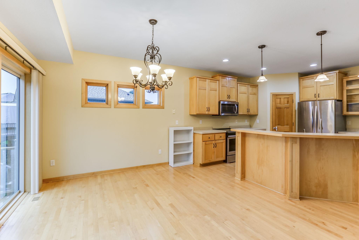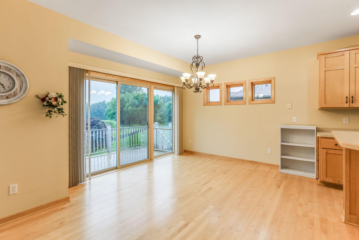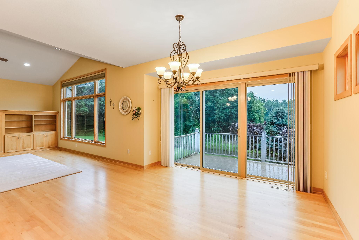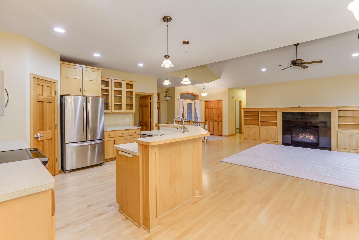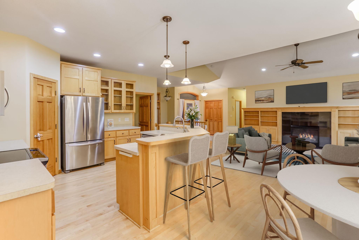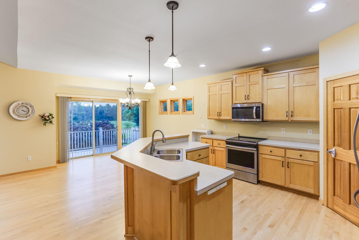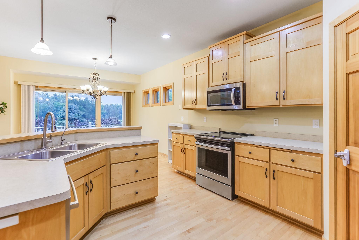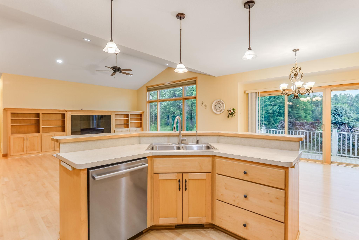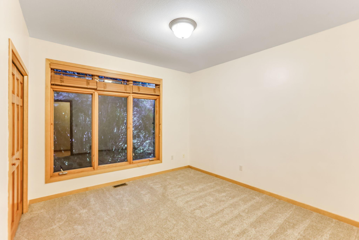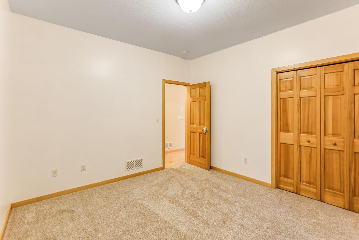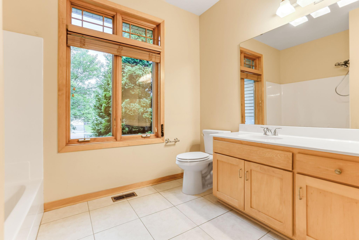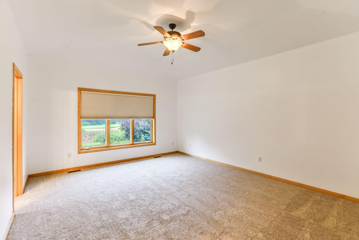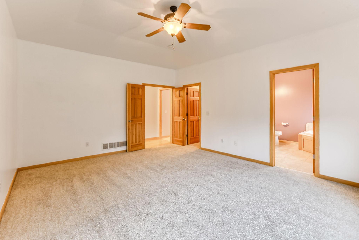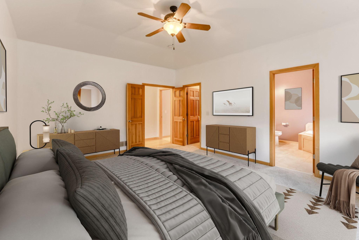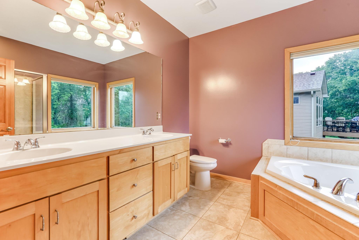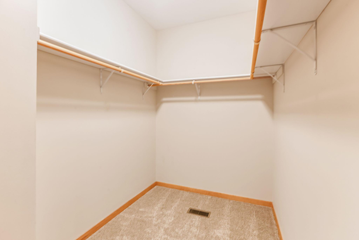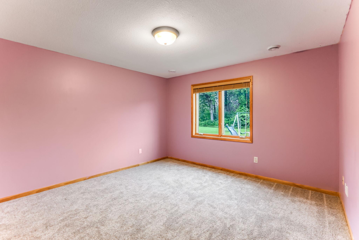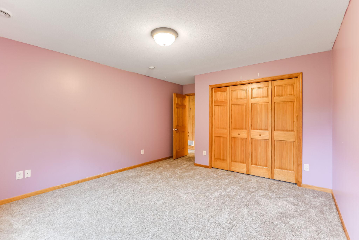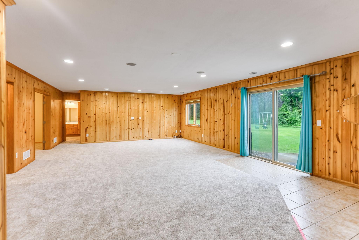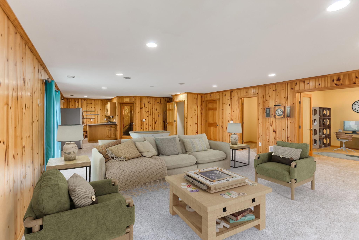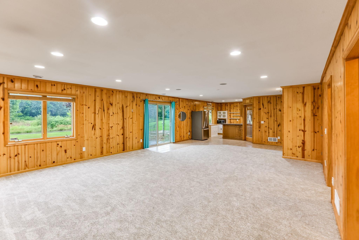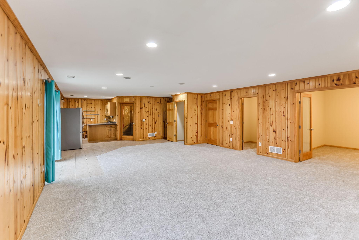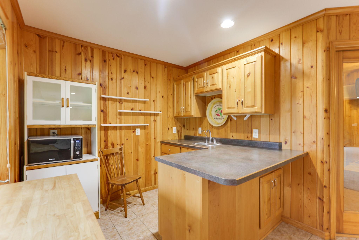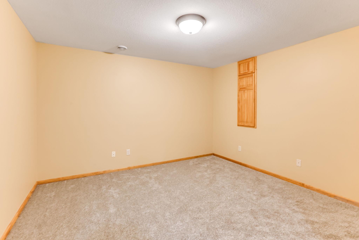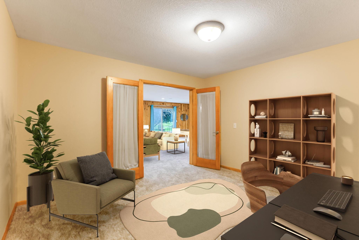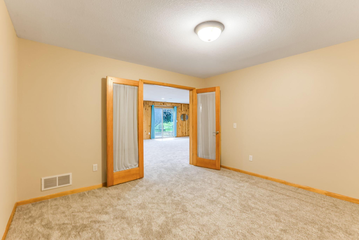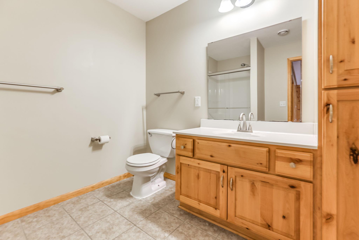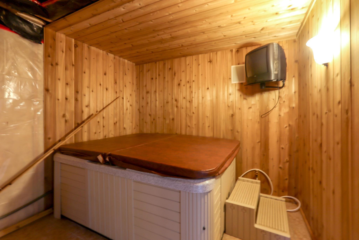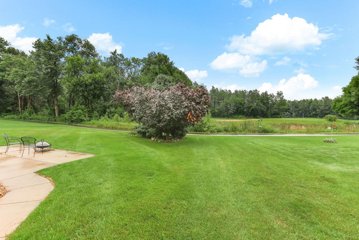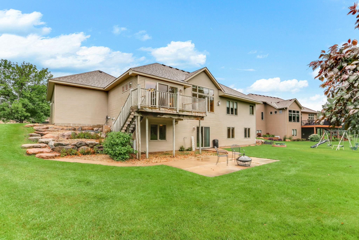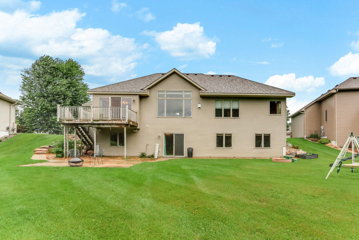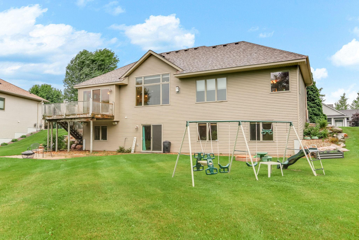
Property Listing
Description
Welcome to your dream home nestled on the beautiful fairways of The Ponds Golf Course! This stunning and spacious walk-out rambler offers comfort, style, and functionality. Step into the main level and be greeted by an inviting entryway that opens into a light-filled living space with vaulted ceilings, hardwood floors, and large windows that showcase breathtaking views and bring in an abundance of natural light. Cozy up by the gas fireplace in the elegant living room or entertain in the gourmet kitchen, complete with a center island, walk-in pantry, and ample cabinetry for all your culinary needs. The primary bedroom suite is a true retreat, featuring new carpet, a full private bathroom with double sinks, and a generous walk-in closet. An additional main-level bedroom also features new carpet and is conveniently located near a second full bathroom. The main-floor laundry room adds everyday ease, and the home features all living facilities on one level. The finished walk-out lower level is an entertainer’s paradise, featuring a wet bar, spacious family room, private office, additional bedroom, and a 3/4 bath—all with brand-new carpet for a fresh, updated feel. Outside, enjoy the serene surroundings from your deck or front porch, while the in-ground sprinkler system keeps your lawn looking its best. The oversized 3-car garage provides ample space for your vehicles, storage, and even a golf cart, featuring a wheelchair ramp for added accessibility that can easily be removed if needed. Don’t miss your opportunity to live the golf course lifestyle with all the comforts of home. Schedule your showing today!Property Information
Status: Active
Sub Type: ********
List Price: $474,900
MLS#: 6752868
Current Price: $474,900
Address: 22813 Zion Parkway NW, Oak Grove, MN 55005
City: Oak Grove
State: MN
Postal Code: 55005
Geo Lat: 45.375943
Geo Lon: -93.343689
Subdivision:
County: Anoka
Property Description
Year Built: 2002
Lot Size SqFt: 13068
Gen Tax: 3640
Specials Inst: 24
High School: ********
Square Ft. Source:
Above Grade Finished Area:
Below Grade Finished Area:
Below Grade Unfinished Area:
Total SqFt.: 3436
Style: Array
Total Bedrooms: 3
Total Bathrooms: 3
Total Full Baths: 2
Garage Type:
Garage Stalls: 3
Waterfront:
Property Features
Exterior:
Roof:
Foundation:
Lot Feat/Fld Plain: Array
Interior Amenities:
Inclusions: ********
Exterior Amenities:
Heat System:
Air Conditioning:
Utilities:


