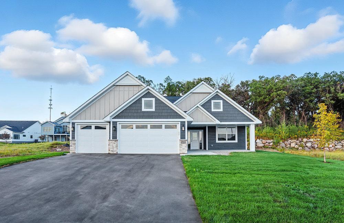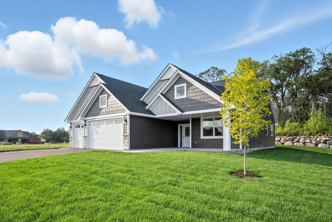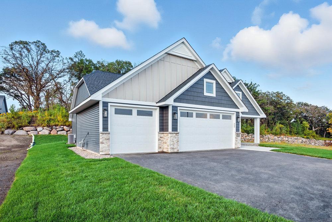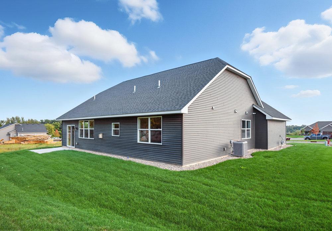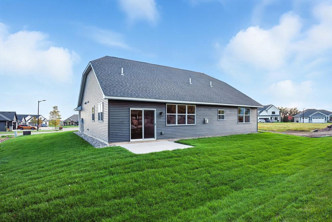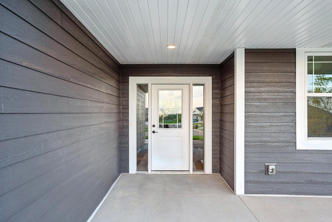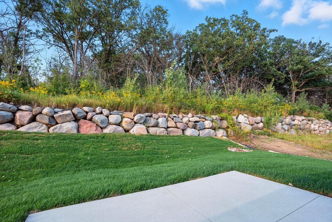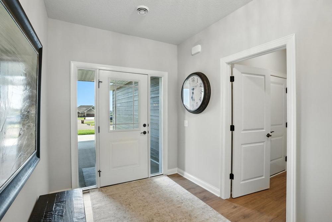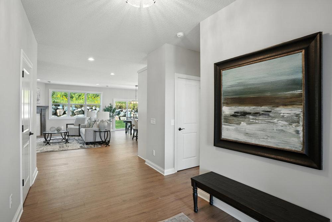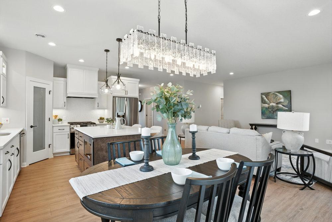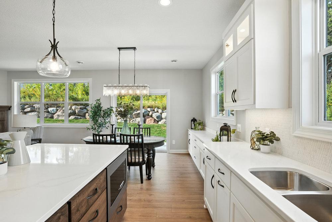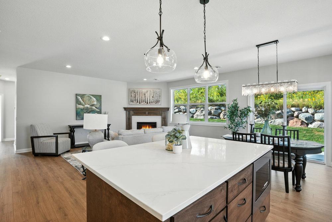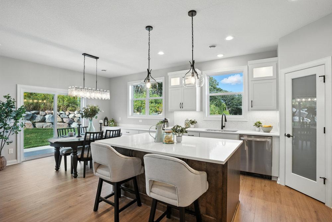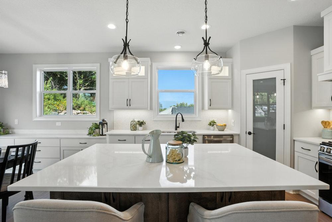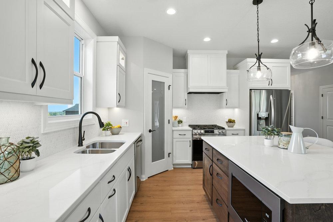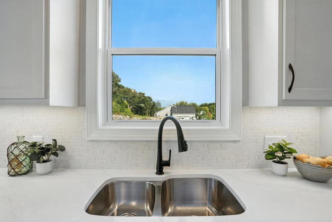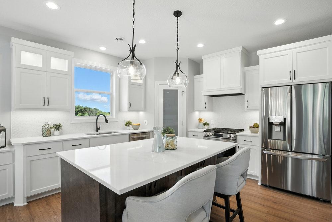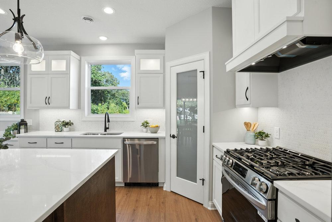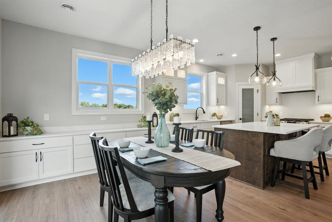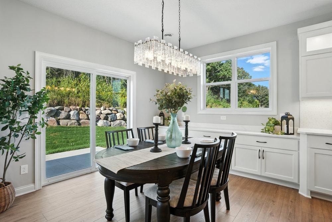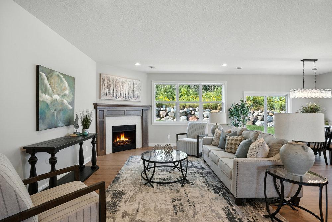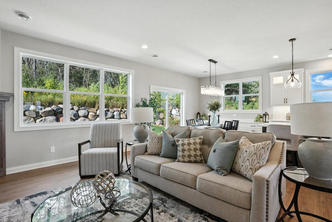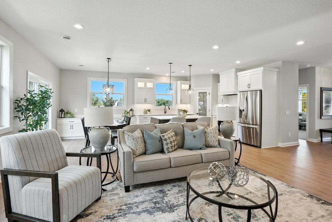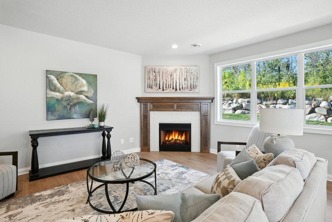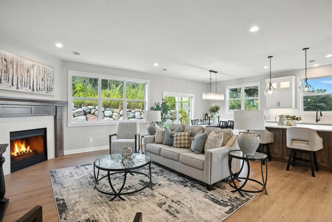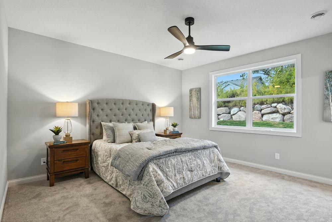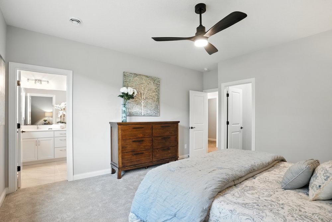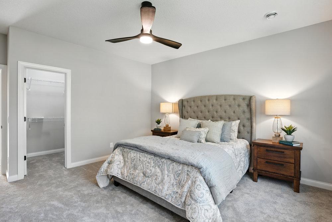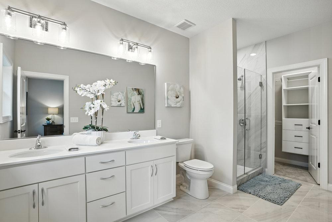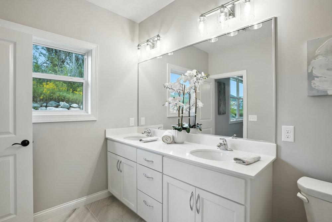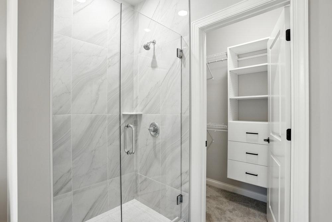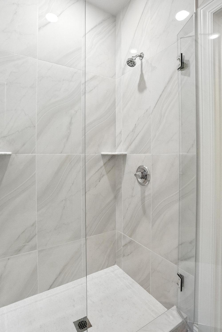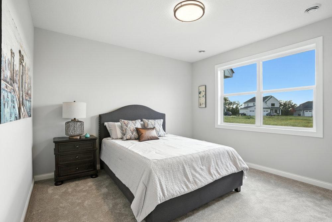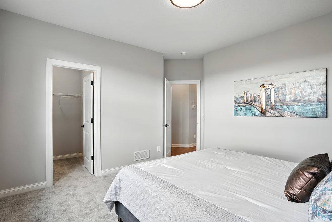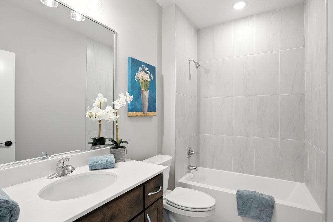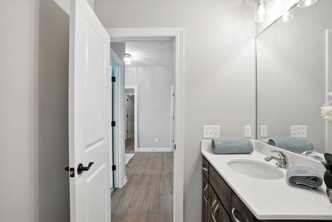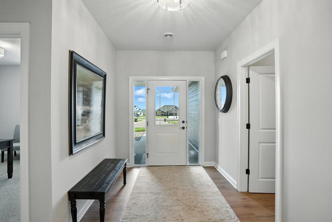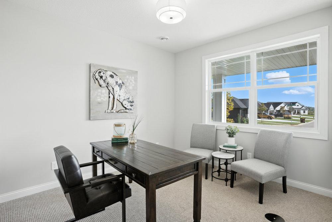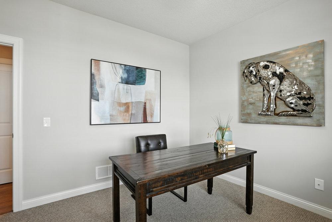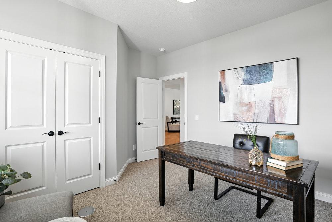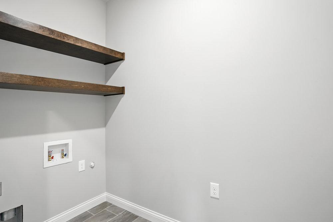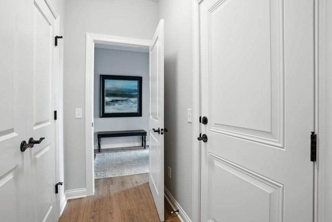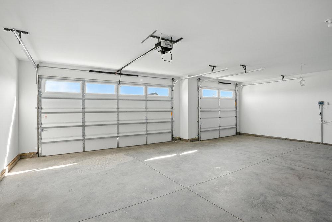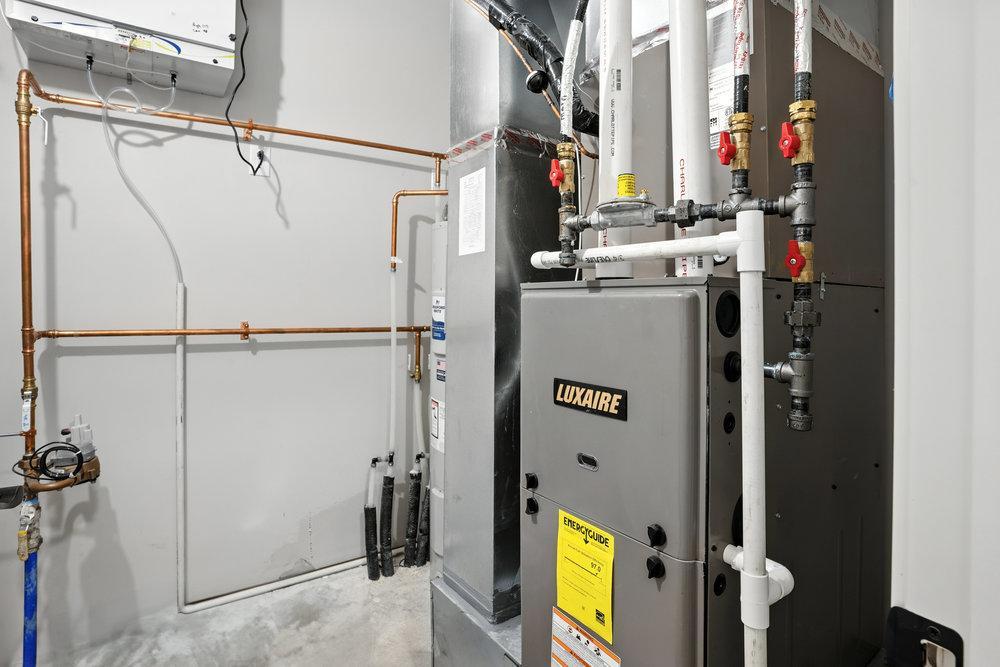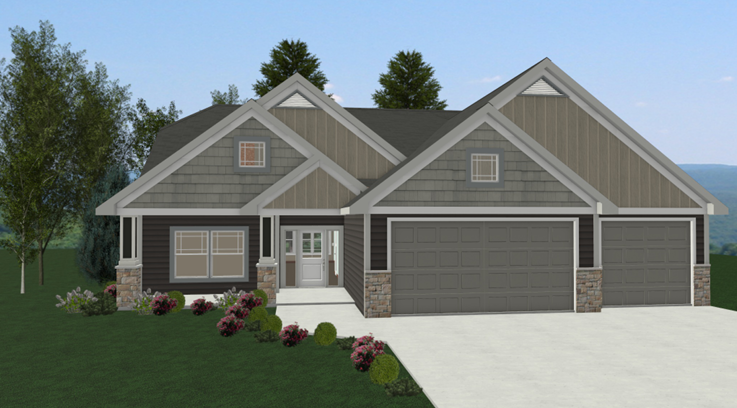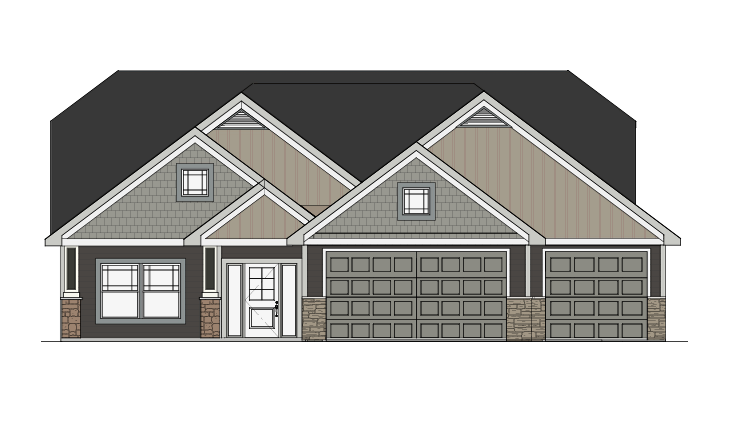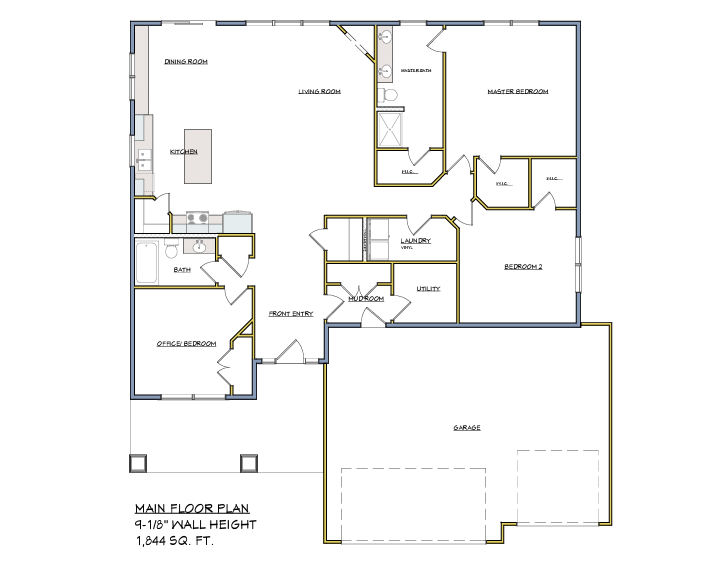
Property Listing
Description
This beautifully designed 3-bedroom, 2-bath residence offers the perfect blend of luxury, comfort, and accessibility—all on one level. Built by Castle Gate Construction, a full custom builder known for superior quality and attention to detail, this home showcases refined finishes and thoughtful design at every turn. The open-concept floor plan is filled with natural light, creating a warm and inviting atmosphere ideal for both everyday living and entertaining. At the heart of the home, a spacious living area flows effortlessly into the kitchen and dining spaces, all highlighted by premium laminate plank wood flooring that adds both elegance and durability. The serene primary suite serves as a private retreat, featuring a spa-like bathroom with custom tile work of the highest quality and a generous walk-in closet designed for optimal storage. Two additional bedrooms provide flexible space for family, guests, or a home office. Conveniences like a main floor laundry room, stylish yet functional finishes, and wide open living areas are all thoughtfully included. The deep 3-car garage offers ample space not only for vehicles but for storage or workshop needs. Whether you're downsizing, rightsizing, or simply seeking the ease of single-level living without sacrificing style or quality, this home is tailored to exceed expectations while fitting a variety of budgets. Discover the difference of a home built with intention by Castle Gate Construction.Property Information
Status: Active
Sub Type: ********
List Price: $639,900
MLS#: 6752487
Current Price: $639,900
Address: 27221 Petes Hill Trail, Elko New Market, MN 55020
City: Elko New Market
State: MN
Postal Code: 55020
Geo Lat: 44.556851
Geo Lon: -93.318712
Subdivision: Pete's Hill
County: Scott
Property Description
Year Built: 2025
Lot Size SqFt: 11325.6
Gen Tax: 1744
Specials Inst: 0
High School: ********
Square Ft. Source:
Above Grade Finished Area:
Below Grade Finished Area:
Below Grade Unfinished Area:
Total SqFt.: 1844
Style: Array
Total Bedrooms: 3
Total Bathrooms: 2
Total Full Baths: 1
Garage Type:
Garage Stalls: 3
Waterfront:
Property Features
Exterior:
Roof:
Foundation:
Lot Feat/Fld Plain:
Interior Amenities:
Inclusions: ********
Exterior Amenities:
Heat System:
Air Conditioning:
Utilities:


