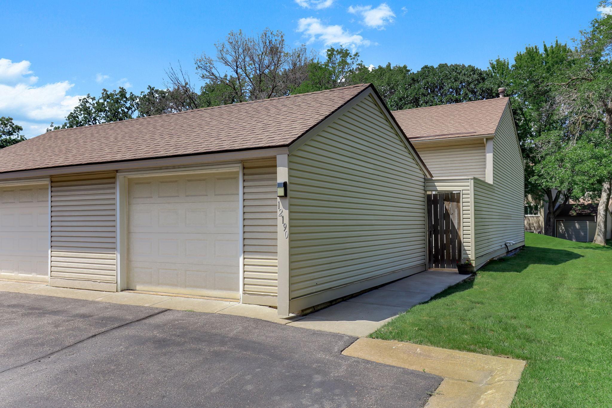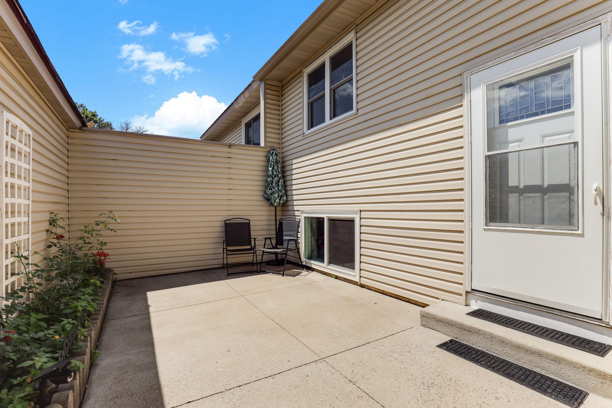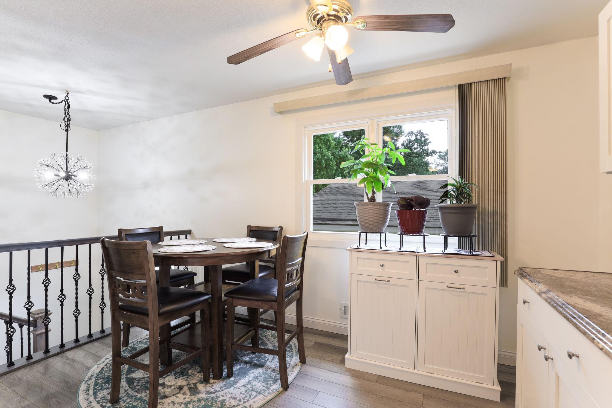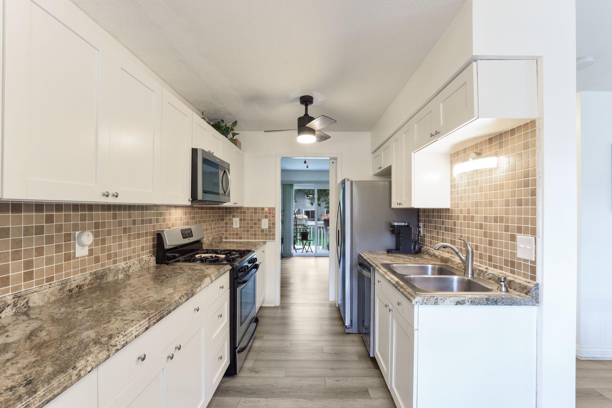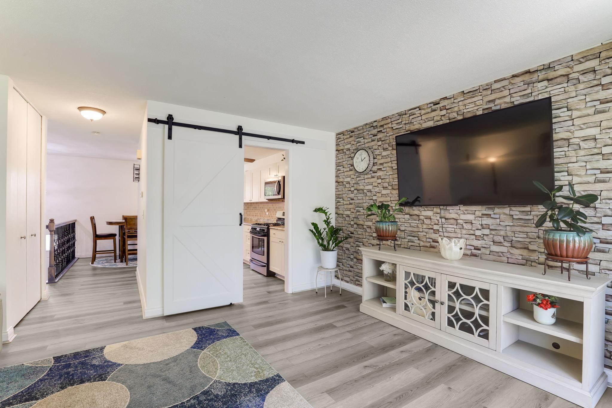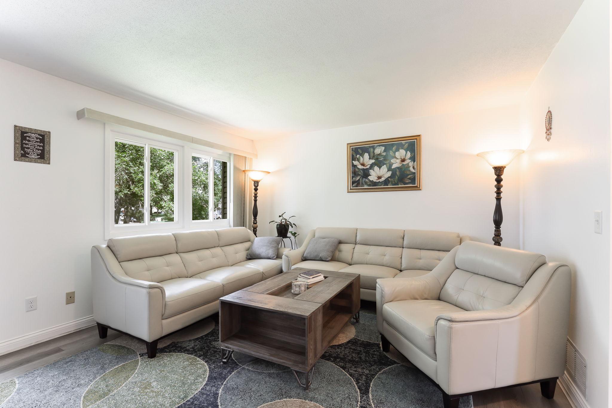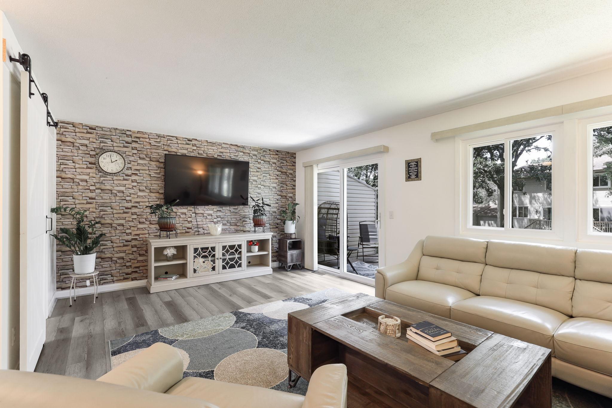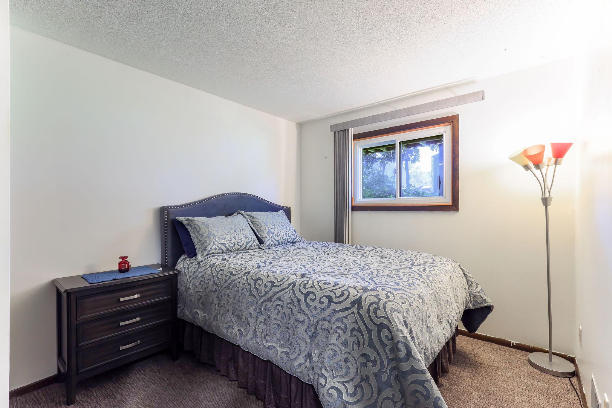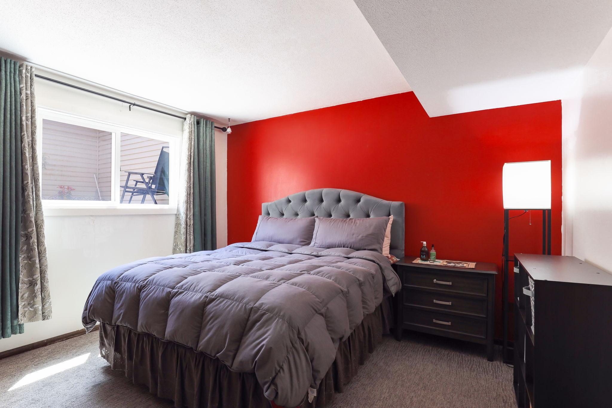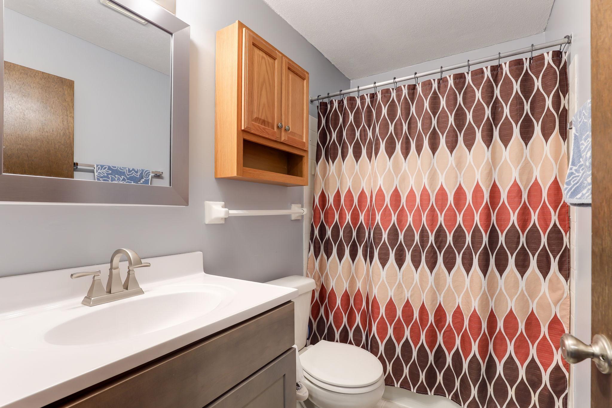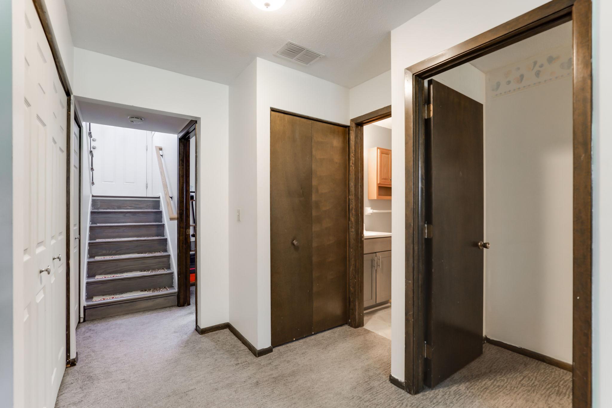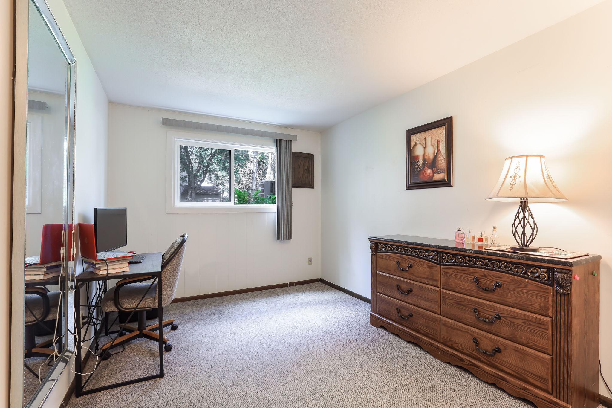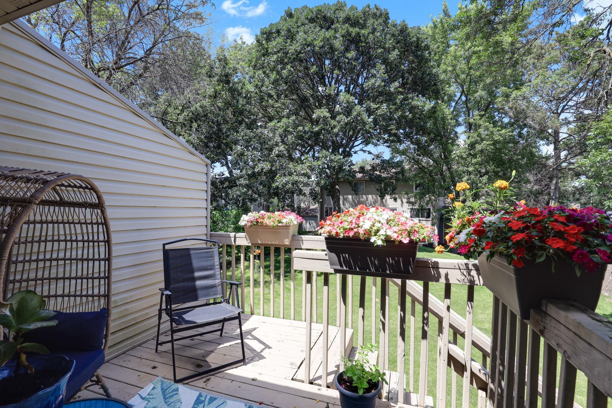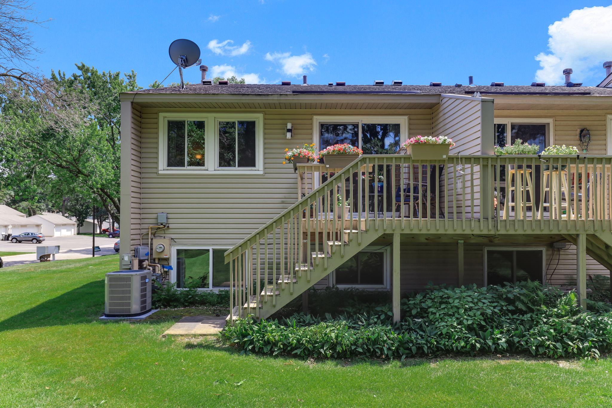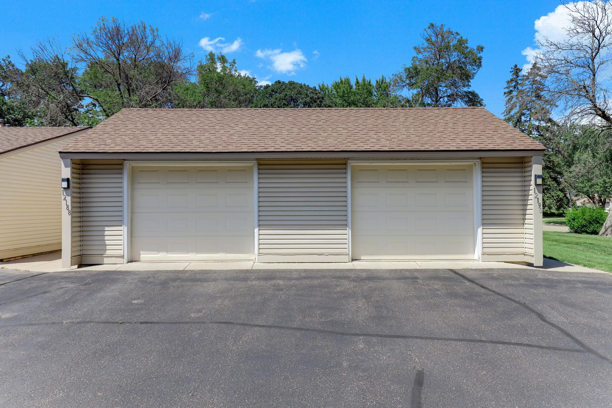
Property Listing
Description
Step into this stunning, move-in-ready 2-bedroom, 1-bathroom townhome that has been thoughtfully updated from top to bottom. From the moment you walk in, you'll notice the fresh, modern touches-starting with the eye-catching new spindle staircase and updated entry light that set the tone for the rest of the home. The remodeled kitchen is a showstopper, featuring an abundance of updated cabinets, countertops, backsplash, lighting, fresh paint, and stainless steel appliances-including a gas stove-all replaced just two years ago. Upstairs you'll find luxurious vinyl plank flooring throughout the stairway and upper level, adding both beauty and durability. The lower level offers a cozy family room, two spacious bedrooms, and a full bathroom with an updated vanity. Comfort continues with brand new carpet (2022), a newer washer, dryer, and water softener. Enjoy peace of mind with all new windows throughout, including a living room and patio door that come with a lifetime warranty. This end unit boasts a private patio perfect for outdoor relaxation. Plus, the association is replacing the deck soon-with no assessment to the buyer-and the new design will no longer include stairs to the round level. Don't miss your chance to own this beautifully maintained and thoughtfully updated home. Schedule your showing today.Property Information
Status: Active
Sub Type: ********
List Price: $239,900
MLS#: 6752411
Current Price: $239,900
Address: 12190 Drake Street NW, Coon Rapids, MN 55448
City: Coon Rapids
State: MN
Postal Code: 55448
Geo Lat: 45.191912
Geo Lon: -93.304101
Subdivision: Riverview Townhomes
County: Anoka
Property Description
Year Built: 1973
Lot Size SqFt: 0
Gen Tax: 1682
Specials Inst: 0
High School: ********
Square Ft. Source:
Above Grade Finished Area:
Below Grade Finished Area:
Below Grade Unfinished Area:
Total SqFt.: 1200
Style: Array
Total Bedrooms: 2
Total Bathrooms: 1
Total Full Baths: 1
Garage Type:
Garage Stalls: 1
Waterfront:
Property Features
Exterior:
Roof:
Foundation:
Lot Feat/Fld Plain: Array
Interior Amenities:
Inclusions: ********
Exterior Amenities:
Heat System:
Air Conditioning:
Utilities:


