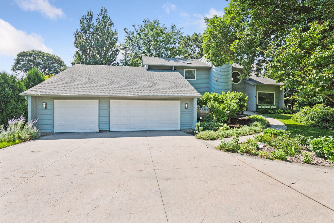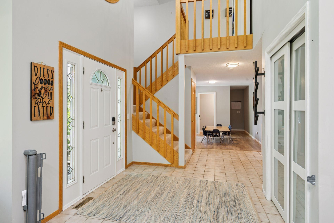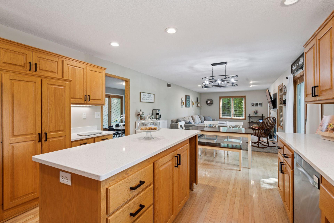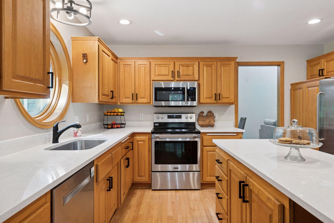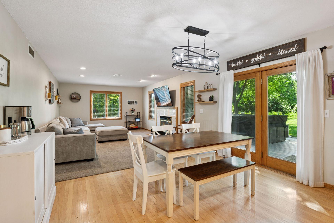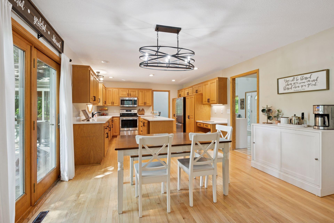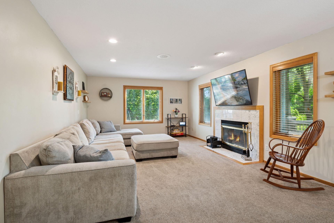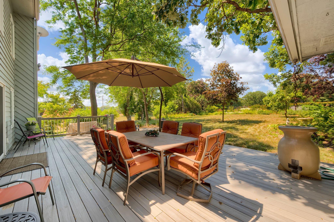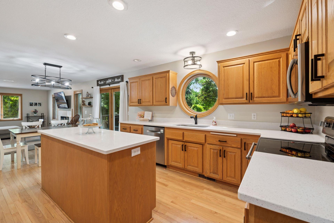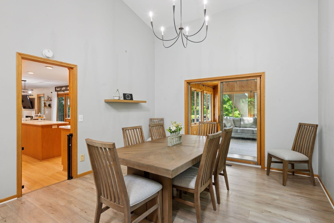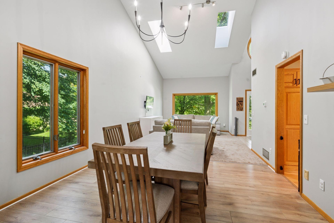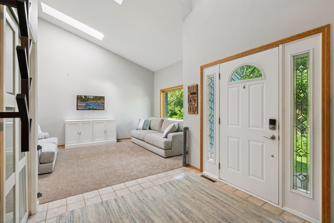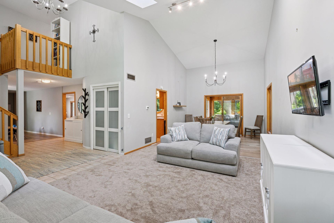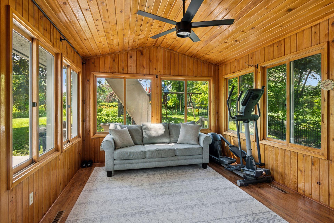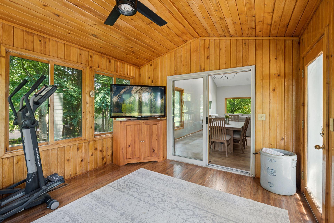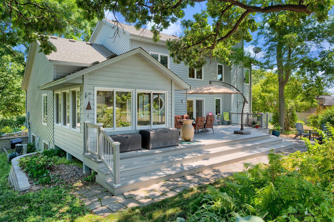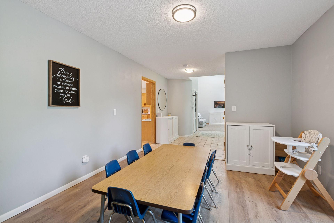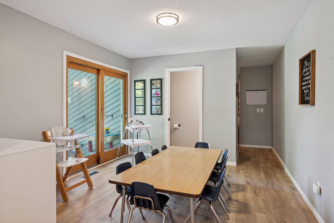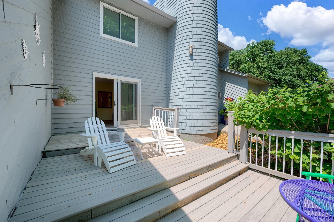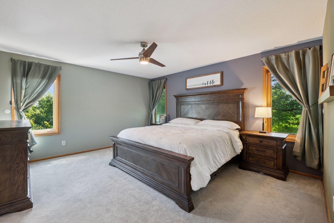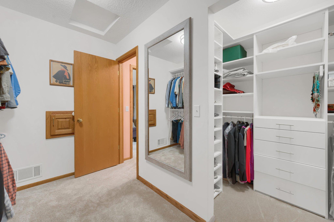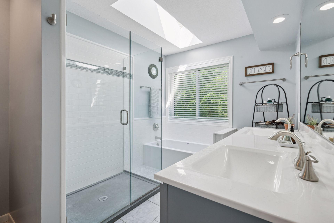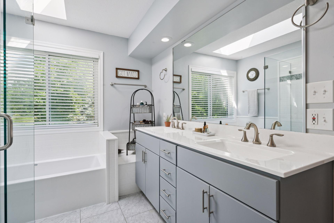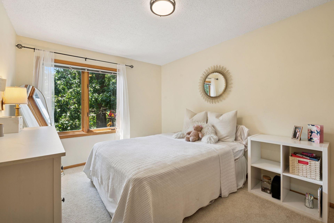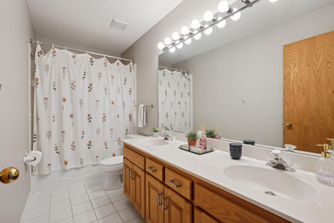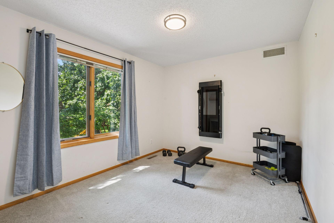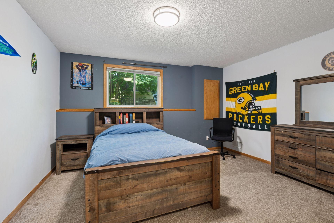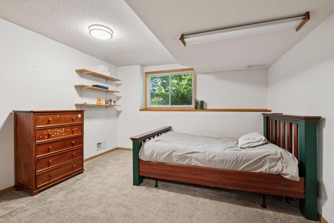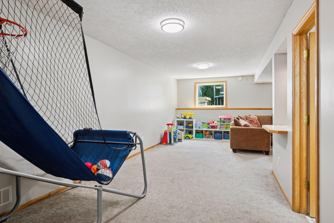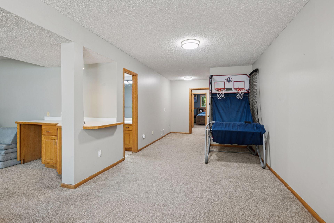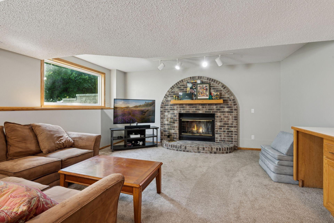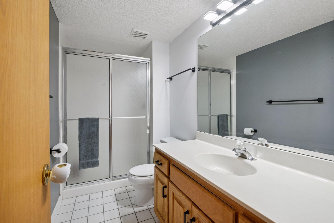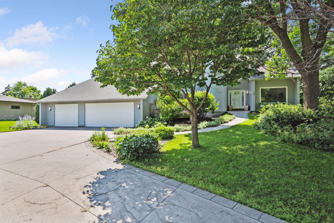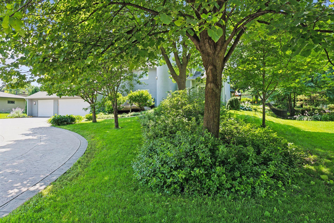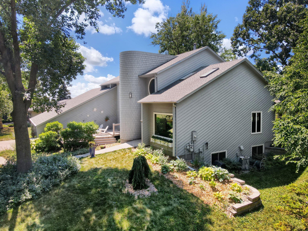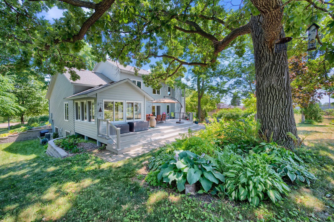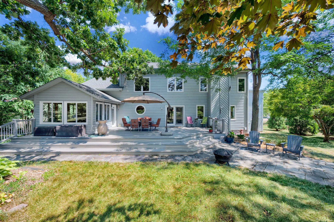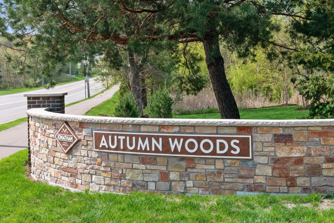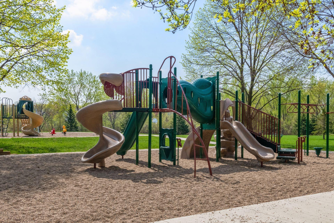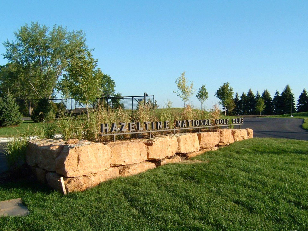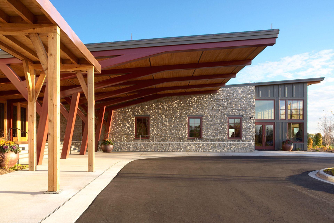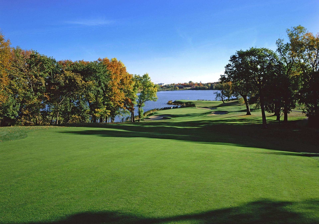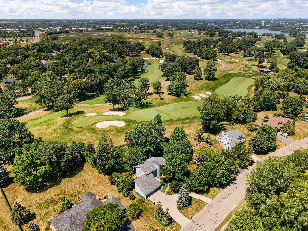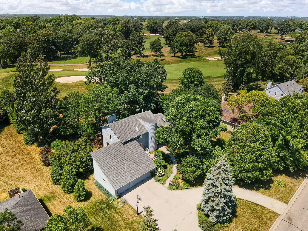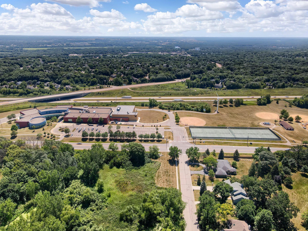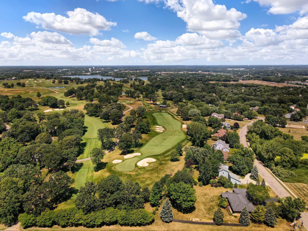
Property Listing
Description
Welcome to this unique two-story home situated on the renowned Hazeltine National Golf Course. This home is sure to captivate buyers seeking something rare to find. The exterior boasts an architecturally striking style with an inviting front walkway, extensive landscaping, and mature trees. Step inside to find a two-story foyer that leads to a spacious living and dining room, featuring vaulted ceilings and a large picture window that fills the space with natural light. The main level includes a porch off the dining area. A sprawling maintenance-free deck overlooks the serene and private backyard, complete with a charming stone patio. The kitchen features a center island, new countertops, and connects to an informal dining space, and a cozy family room with a wood-burning fireplace. The owner's suite features an updated bathroom and a spacious walk-in closet, offering peaceful views of the backyard and golf course. Two additional bedrooms and a full bath complete the upper level. The lower level features an amusement room with a second fireplace, a wet bar, and a three-quarter bath. Two nicely sized bedrooms are tucked away from the amusement room, making them very private. New furnace and A/C! Don't miss your opportunity to live in a highly desirable location that combines suburban living with exceptional access to nearby lakes and trails, as well as everyday conveniences like grocery stores, coffee shops, fitness studios, and restaurants, all within a 5-10 minute drive.Property Information
Status: Active
Sub Type: ********
List Price: $650,000
MLS#: 6752396
Current Price: $650,000
Address: 2630 Acorn Road, Chaska, MN 55318
City: Chaska
State: MN
Postal Code: 55318
Geo Lat: 44.823721
Geo Lon: -93.579167
Subdivision: Autumn Woods
County: Carver
Property Description
Year Built: 1987
Lot Size SqFt: 25700.4
Gen Tax: 6792
Specials Inst: 0
High School: ********
Square Ft. Source:
Above Grade Finished Area:
Below Grade Finished Area:
Below Grade Unfinished Area:
Total SqFt.: 4197
Style: Array
Total Bedrooms: 5
Total Bathrooms: 4
Total Full Baths: 2
Garage Type:
Garage Stalls: 3
Waterfront:
Property Features
Exterior:
Roof:
Foundation:
Lot Feat/Fld Plain: Array
Interior Amenities:
Inclusions: ********
Exterior Amenities:
Heat System:
Air Conditioning:
Utilities:


