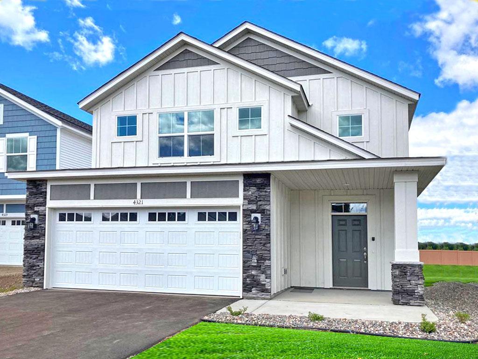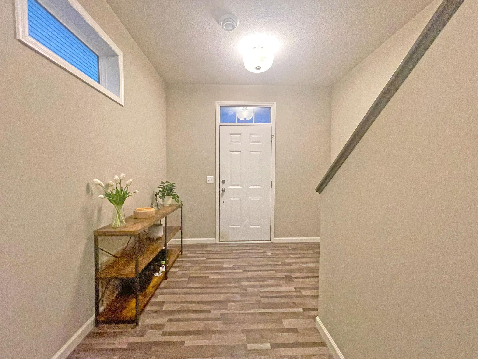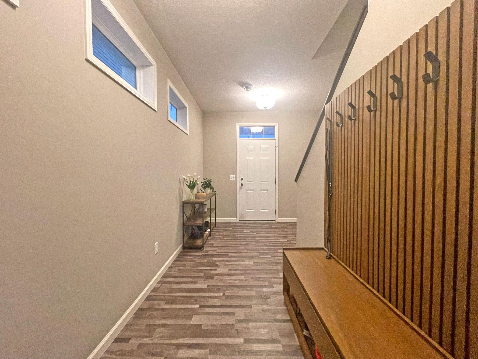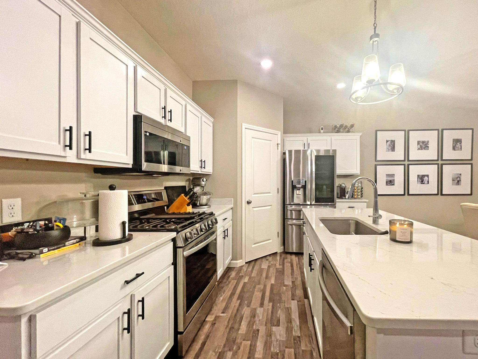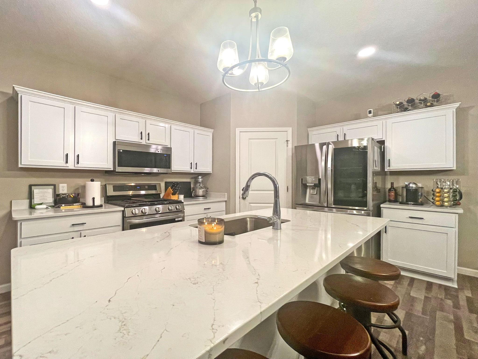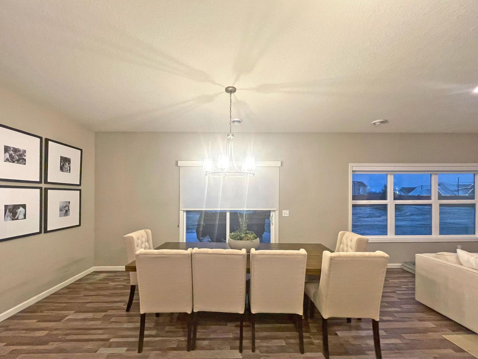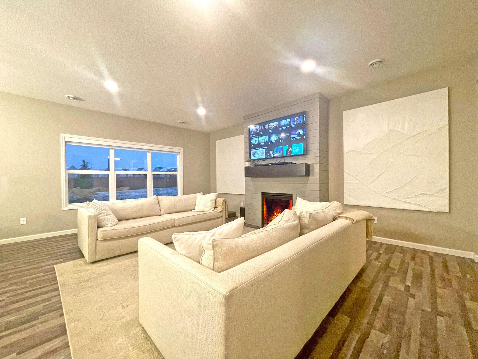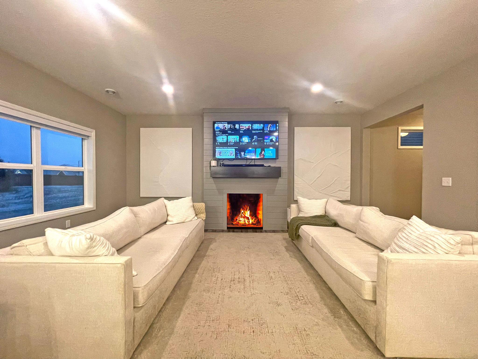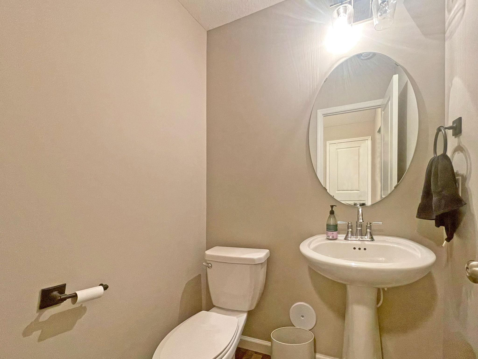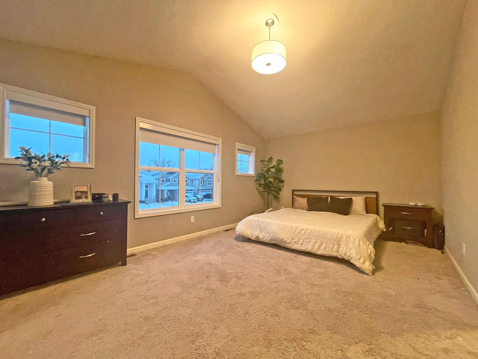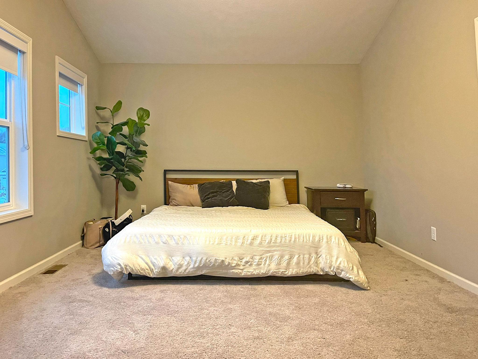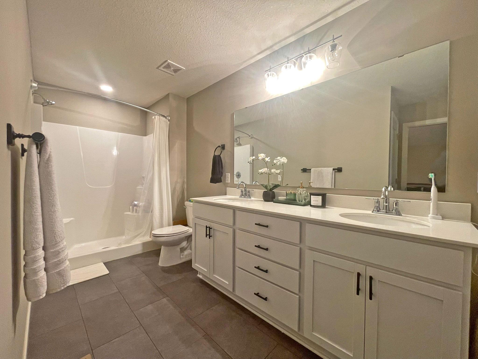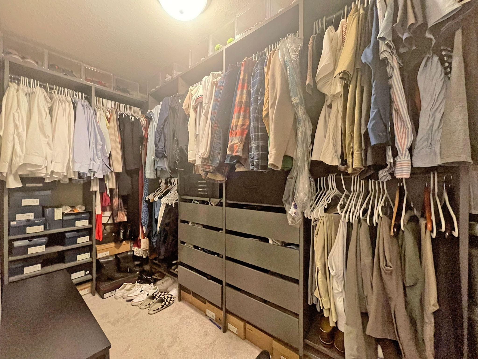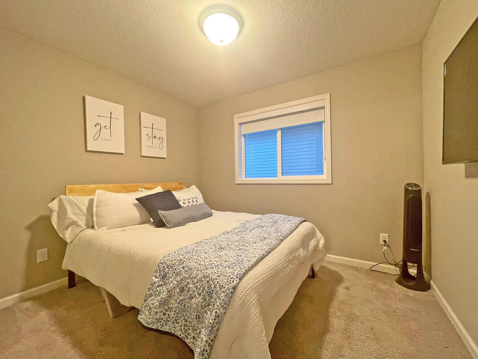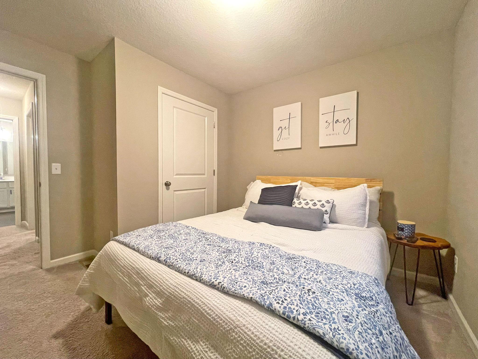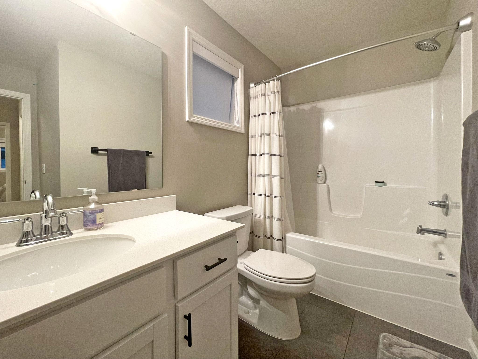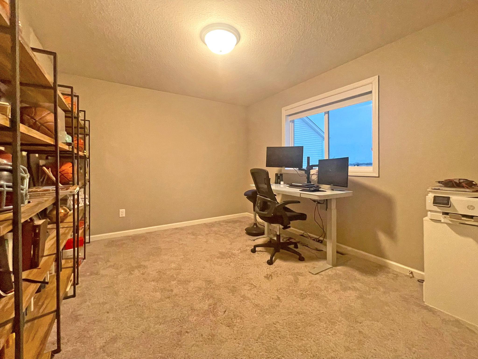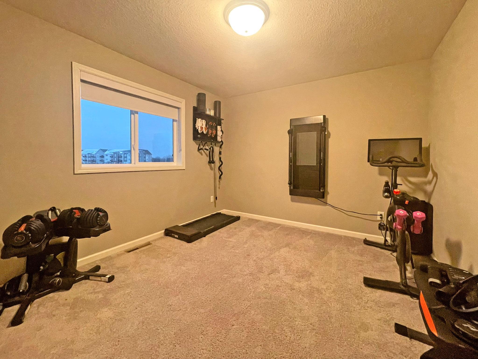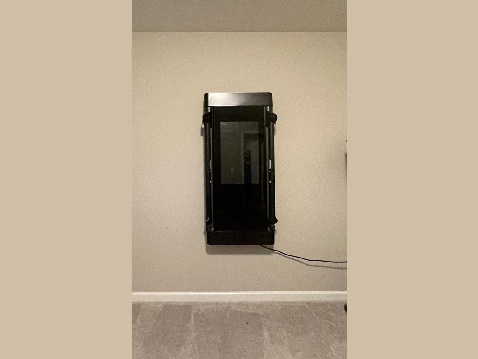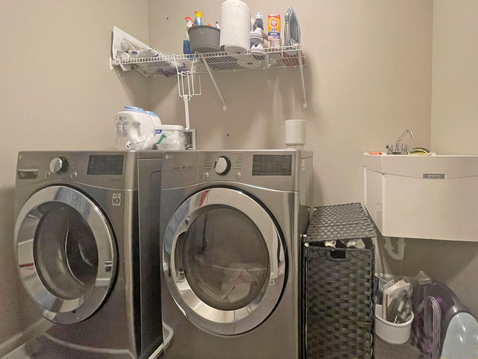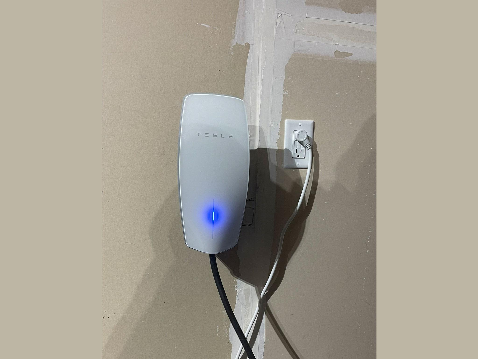
Property Listing
Description
Live the good life in this newer home just built in 2022! Indulge your inner gourmet in the Chef’s Kitchen, complete with huge center island, pantry and premium appliances. Main level Great Room includes large Dining and spacious Living Room with gorgeous gas Fireplace. Large Entry Hall welcomes you to your stylish home, with so much living space upstairs, including opulent vaulted Primary Suite with deluxe double-vanity Bath and jumbo Walk-In Closet. Full Guest Bath in the hallway serves three more Bedrooms, each larger than the next with lots of closet space. One bedroom has a built-in Tonal Gym wall screen for your personal Fitness Center. Convenient upstairs Laundry with state-of-the-art Front Loading Washer and Dryer, and a sink for rinsing. 2-car attached Garage has plenty of room for cars and storage, and includes a Tesla/EV Charging Station! Trash, Lawn care and Snow Removal included- all other utilities are tenant responsibility. Your well-behaved pets welcome on approval- max 2. Available August 1, 2025. Application Fee $55/adult Lease Processing Administrative Fee $150 Security Deposit $2996 Pet Deposit $500 per pet - refundable. Lease Terms: $2996 rent through March 31, 2026, rent increases to $3095 on April 1. 1 year or possible short term lease option- please inquire.Property Information
Status: Active
Sub Type: ********
List Price: $2,996
MLS#: 6752378
Current Price: $2,996
Address: 4321 141st Lane NW, Andover, MN 55304
City: Andover
State: MN
Postal Code: 55304
Geo Lat: 45.228028
Geo Lon: -93.375484
Subdivision: Andover Village
County: Anoka
Property Description
Year Built: 2022
Lot Size SqFt: 6098.4
Gen Tax: ********
Specials Inst: ********
High School: ********
Square Ft. Source:
Above Grade Finished Area:
Below Grade Finished Area:
Below Grade Unfinished Area:
Total SqFt.: 2087
Style: Array
Total Bedrooms: 4
Total Bathrooms: 3
Total Full Baths: 3
Garage Type:
Garage Stalls: 2
Waterfront:
Property Features
Exterior:
Roof:
Foundation:
Lot Feat/Fld Plain:
Interior Amenities:
Inclusions: ********
Exterior Amenities:
Heat System:
Air Conditioning:
Utilities:


