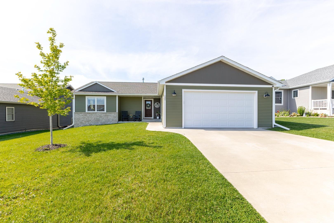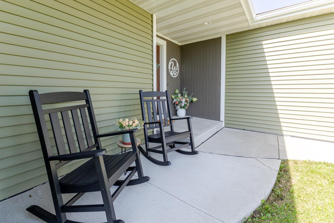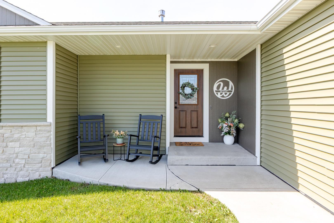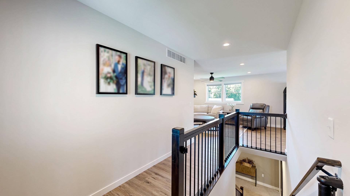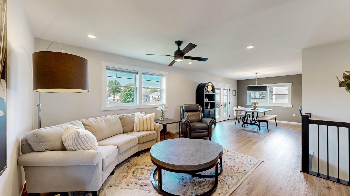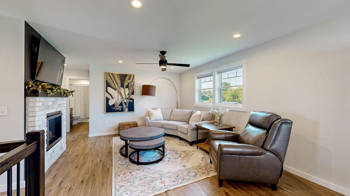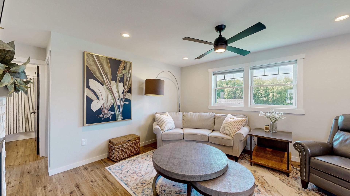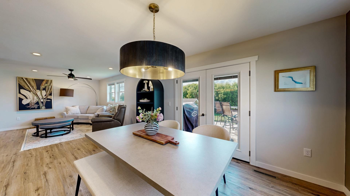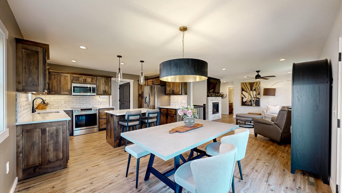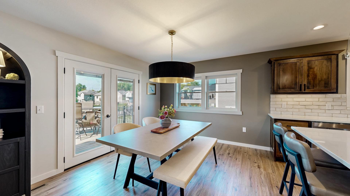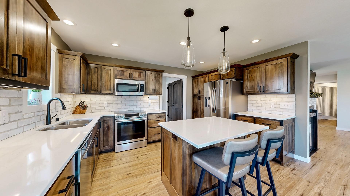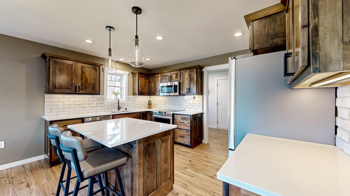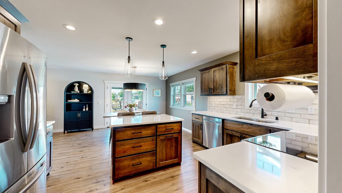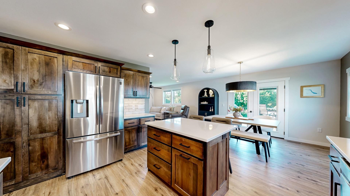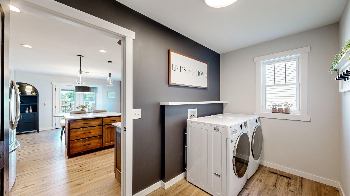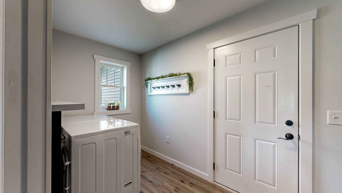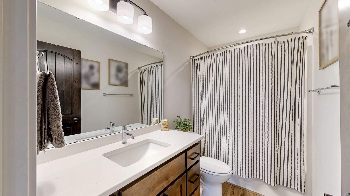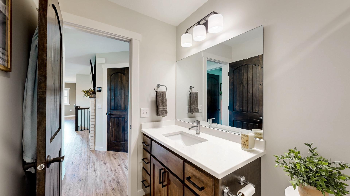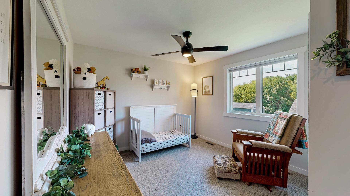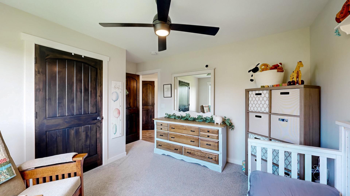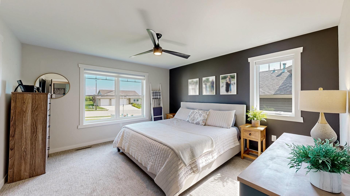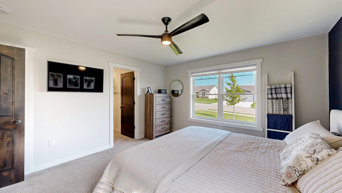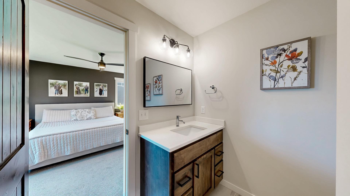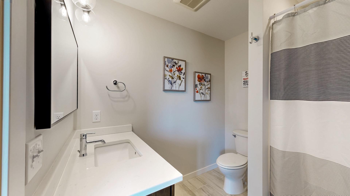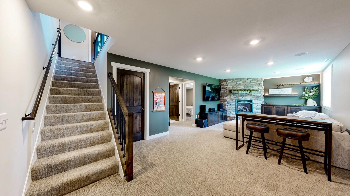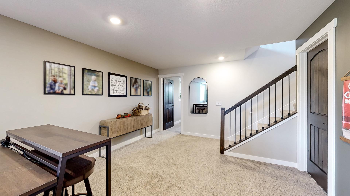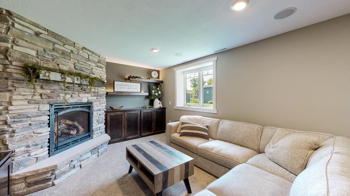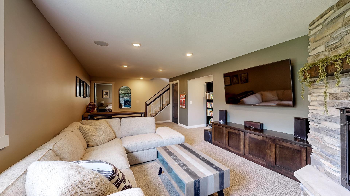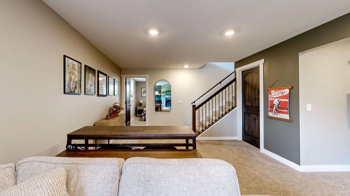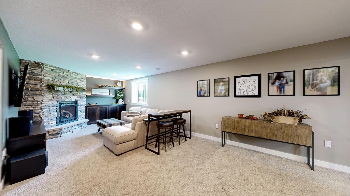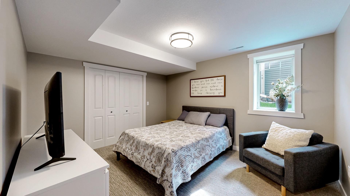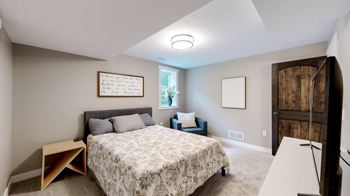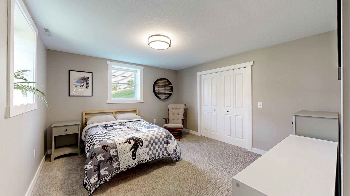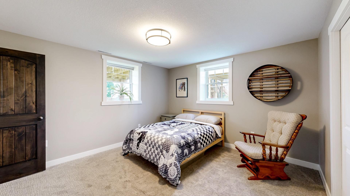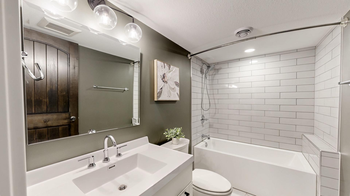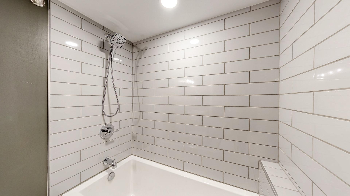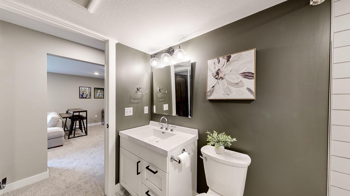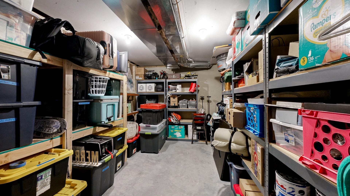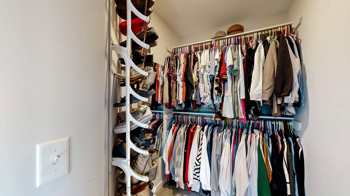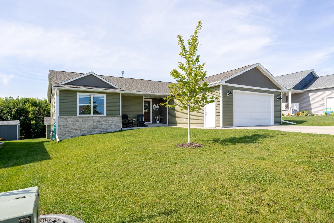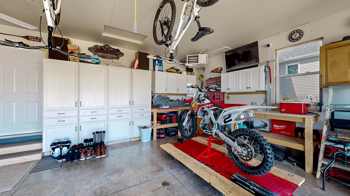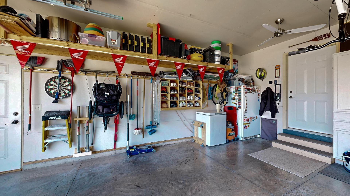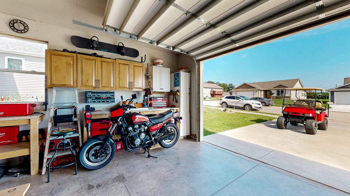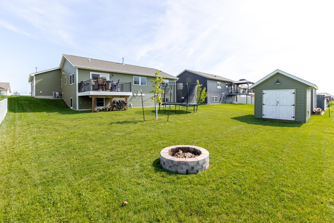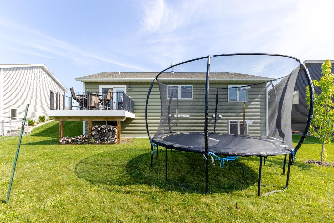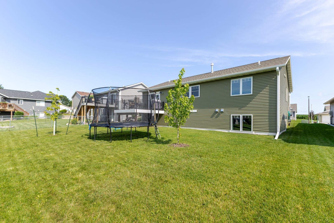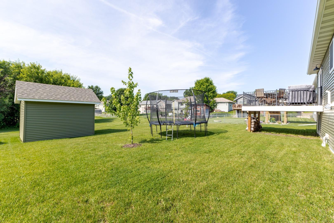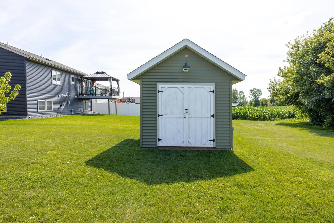
Property Listing
Description
This beautifully finished 4-bedroom, 3-bath rambler blends comfort, functionality, and style. Completed in June of 2021, the home offers a warm and inviting layout with a bright living room anchored by a fireplace, a well-designed kitchen with nice countertops, center island, and stainless steel appliances, and an adjoining dining space with access to the composite deck. Thoughtful finishes and touches are found throughout, adding to the home's charm and livability. You'll also find two bedrooms on the main floor, including a spacious primary suite with a private ¾ bath, plus main-floor laundry and a full bathroom.? Downstairs, the finished lower level offers a large family room featuring a beautiful gas fireplace with custom stonework and built-in cabinetry for added storage. Two additional bedrooms, a full bath with tiled tub surround, and a spacious bonus storage room round out the lower level.? The home includes a premium high-efficiency HVAC system with WiFi-enabled controls and a hospital-grade electronic air filtration system for enhanced indoor air quality.? Outside, enjoy the generous backyard with a fire pit, garden shed, and plenty of space to spread out. The attached garage offers great storage and organizational options.? ?This meticulously maintained? home offers the ideal balance of everyday living and entertaining space.Property Information
Status: Active
Sub Type: ********
List Price: $399,900
MLS#: 6752361
Current Price: $399,900
Address: 525 7th Avenue NE, Plainview, MN 55964
City: Plainview
State: MN
Postal Code: 55964
Geo Lat: 44.171427
Geo Lon: -92.157867
Subdivision: East Winds Second Sub
County: Wabasha
Property Description
Year Built: 2019
Lot Size SqFt: 8712
Gen Tax: 47204680
Specials Inst: 0
High School: ********
Square Ft. Source:
Above Grade Finished Area:
Below Grade Finished Area:
Below Grade Unfinished Area:
Total SqFt.: 2548
Style: Array
Total Bedrooms: 4
Total Bathrooms: 3
Total Full Baths: 2
Garage Type:
Garage Stalls: 2
Waterfront:
Property Features
Exterior:
Roof:
Foundation:
Lot Feat/Fld Plain:
Interior Amenities:
Inclusions: ********
Exterior Amenities:
Heat System:
Air Conditioning:
Utilities:


