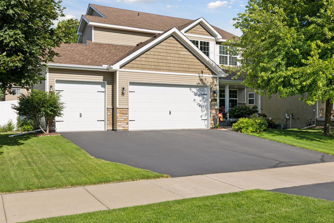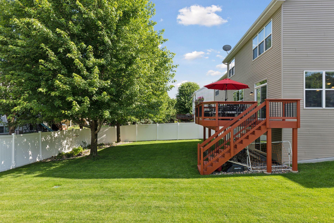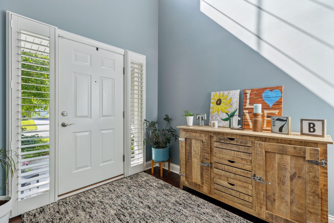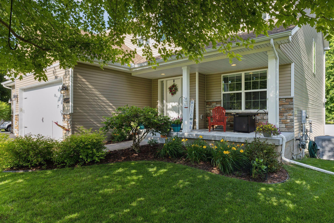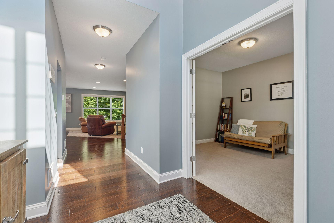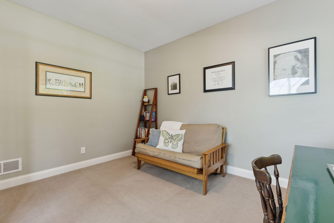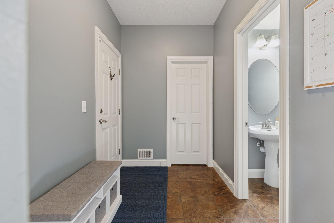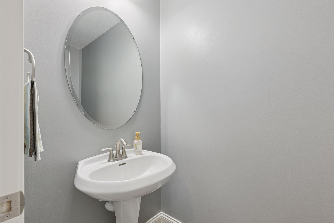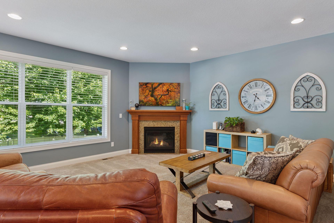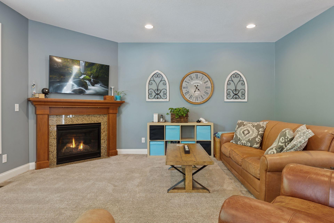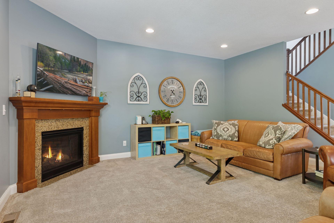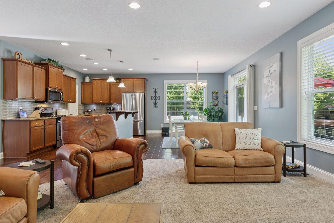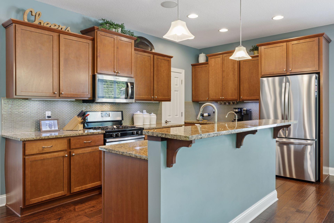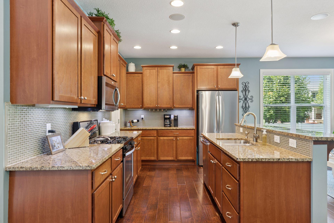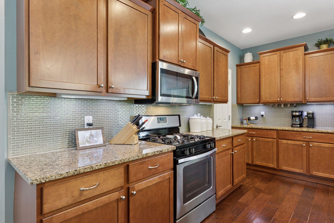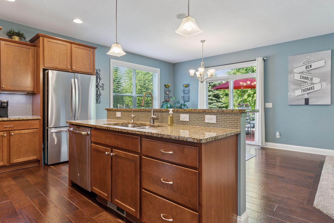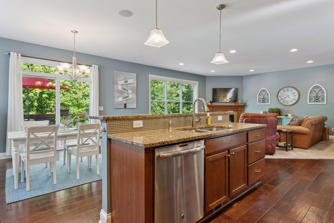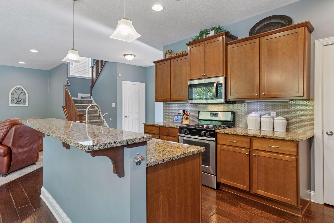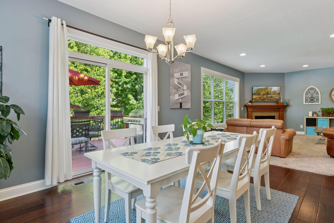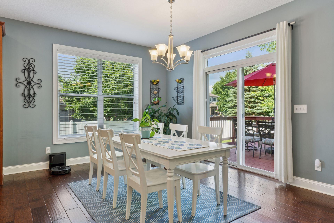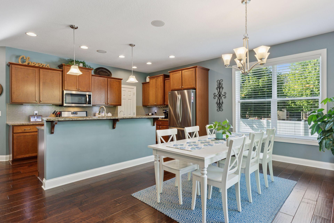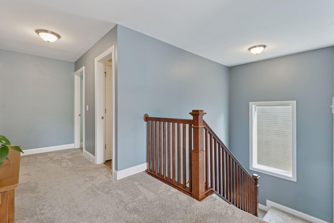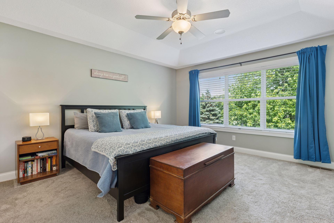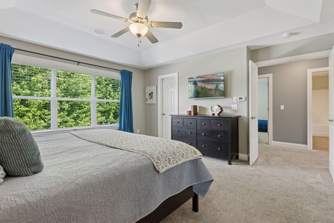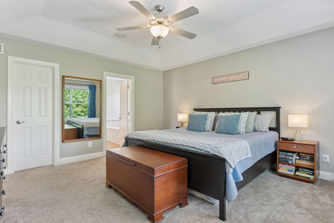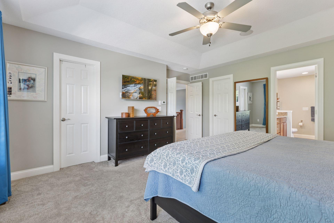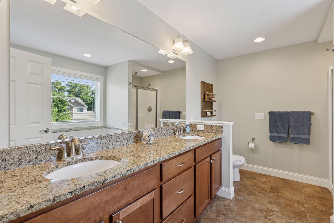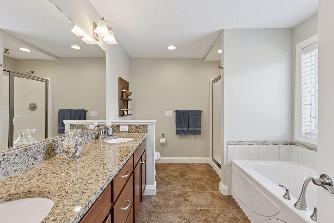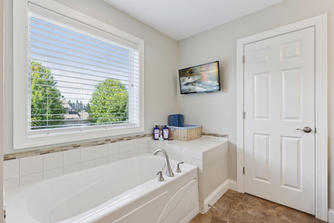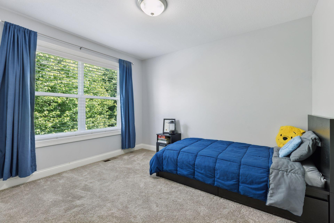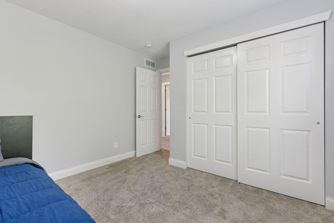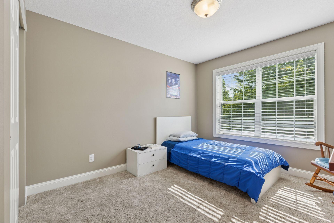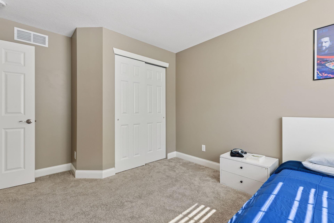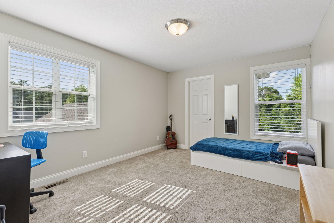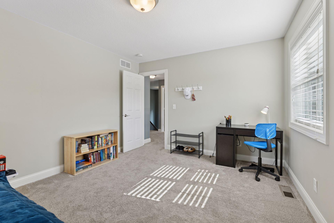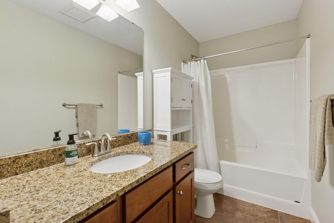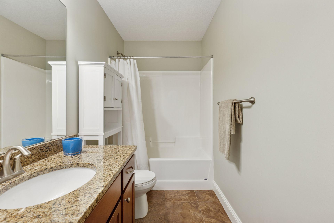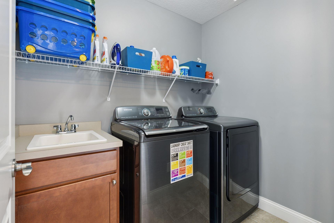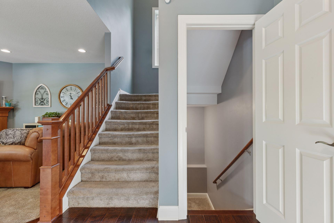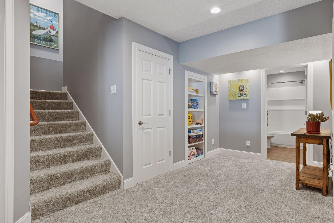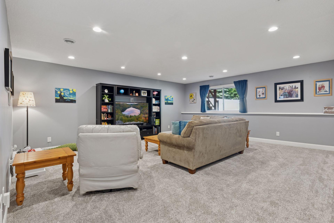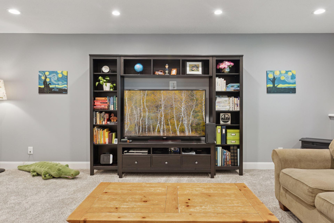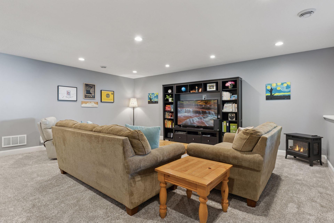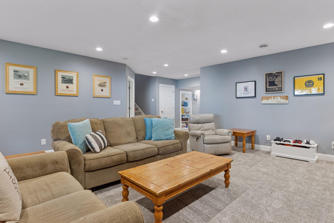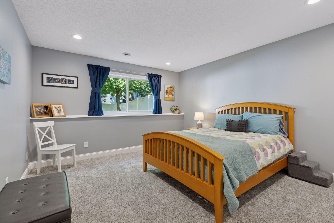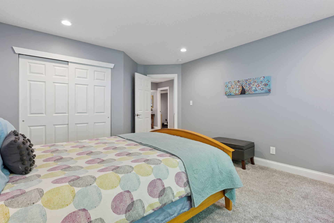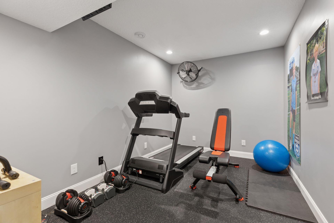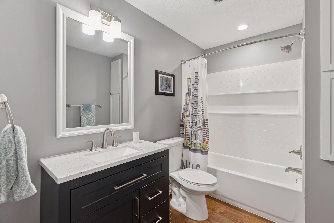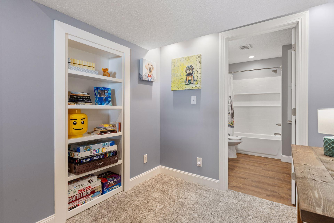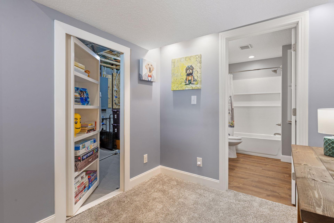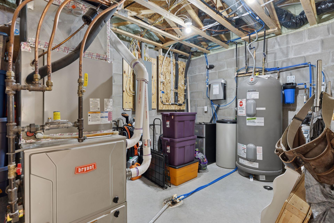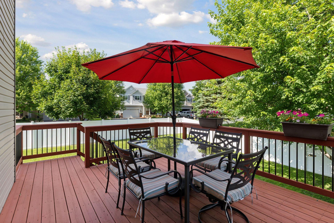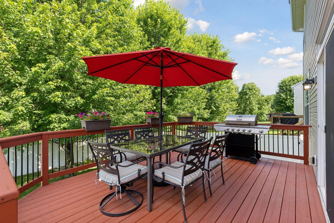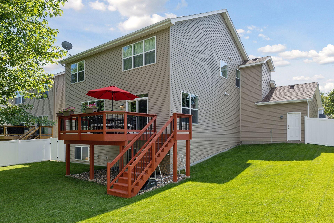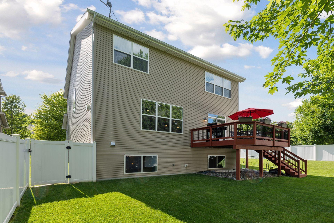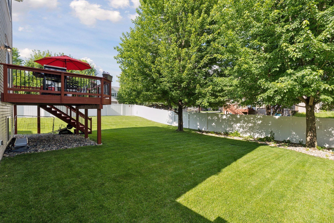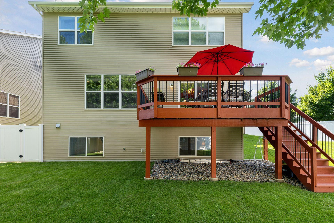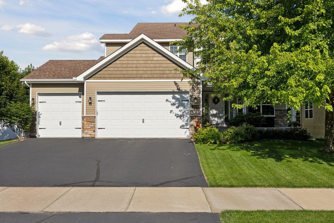
Property Listing
Description
Distinctive and well maintained, five bedroom, four bath, two-story home with great curb appeal and welcoming front porch, nestled on a beautifully landscaped and fenced lot in a wonderful neighborhood. Inside you will find an expansive entry with clerestory window, handsome hardwood floors, main floor office/den with glass paned French doors, spacious mudroom entry with closet storage and half bath. You will love the bright and open kitchen with abundant cabinetry and storage, granite countertops, tile backsplash, stainless appliances, gas range, pantry closet and warm hardwood floors open to the informal dining and family room with gas fireplace. Large doors lead to the deck which is prefect for summer dining and grilling and offers convenient access to the beautiful and level back yard. A turned staircase with natural light takes you to the well-designed second floor with laundry, four bedrooms, full bath and generously sized primary suite with distinctive trey ceiling, two walk-in closets, private bath with granite counters and dual sinks plus separate tub and shower. A wonderful newer finished and light-filled lower-level getaway space awaits you with an amazing floorpan featuring wonderful family room, large and welcoming guest bedroom, full bath with granite counters, exercise room and special, secret bookcase leading to the nicely organized utility room. A Three car garage with extra space and big enough to store a boat wraps up the package of this special home. Located within easy access to shopping, dining, entertaining and top-tier recreational amenities like the National Sports Center and Blaine Athletic Complex.Property Information
Status: Active
Sub Type: ********
List Price: $599,000
MLS#: 6752292
Current Price: $599,000
Address: 12469 National Street NE, Minneapolis, MN 55449
City: Minneapolis
State: MN
Postal Code: 55449
Geo Lat: 45.195484
Geo Lon: -93.149063
Subdivision: Willowbrook 3rd Add
County: Anoka
Property Description
Year Built: 2012
Lot Size SqFt: 10454.4
Gen Tax: 5715
Specials Inst: 0
High School: ********
Square Ft. Source:
Above Grade Finished Area:
Below Grade Finished Area:
Below Grade Unfinished Area:
Total SqFt.: 3919
Style: Array
Total Bedrooms: 5
Total Bathrooms: 4
Total Full Baths: 3
Garage Type:
Garage Stalls: 3
Waterfront:
Property Features
Exterior:
Roof:
Foundation:
Lot Feat/Fld Plain: Array
Interior Amenities:
Inclusions: ********
Exterior Amenities:
Heat System:
Air Conditioning:
Utilities:


