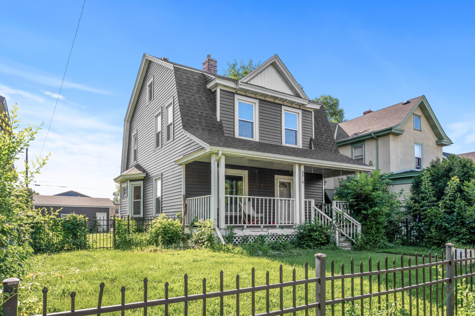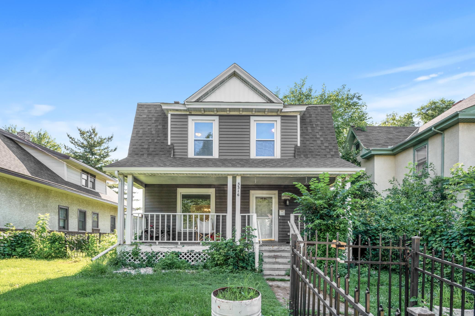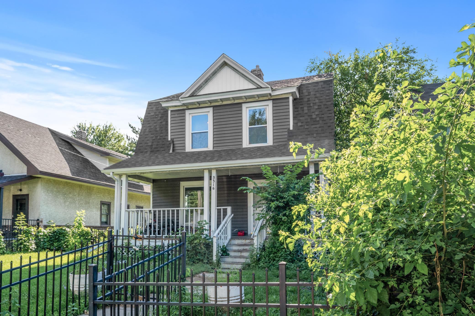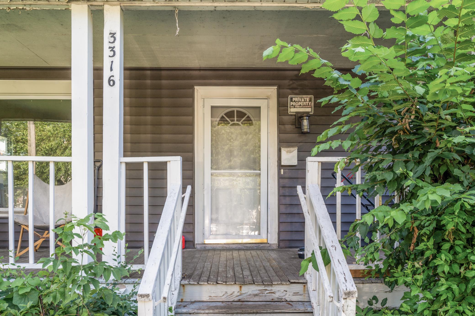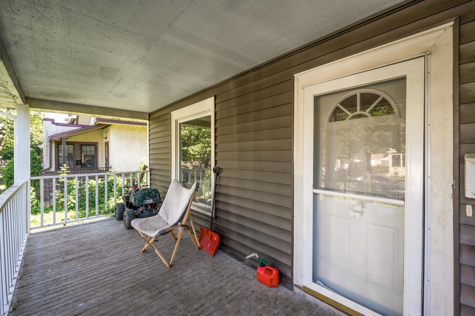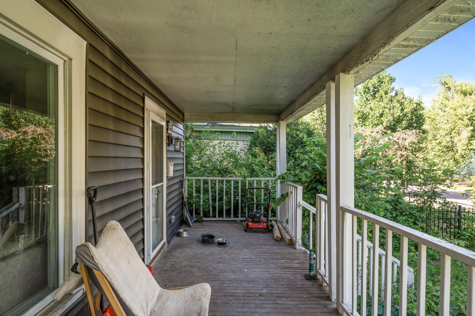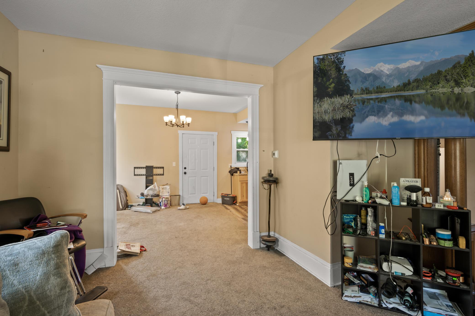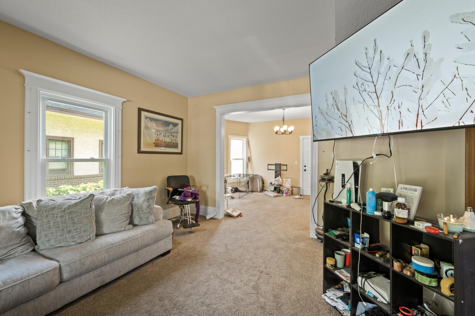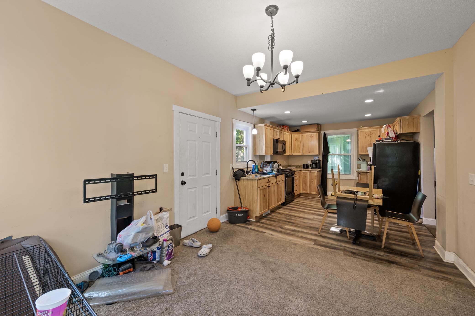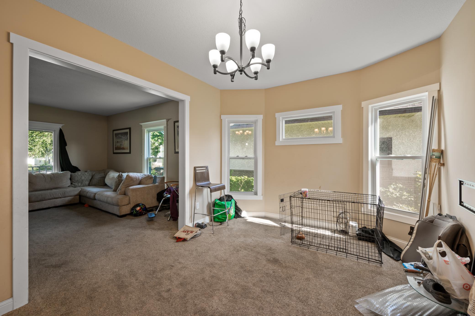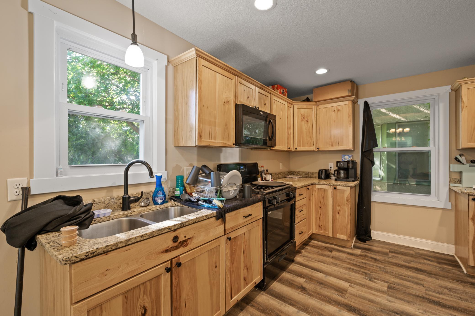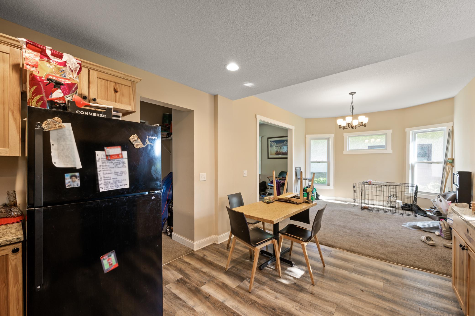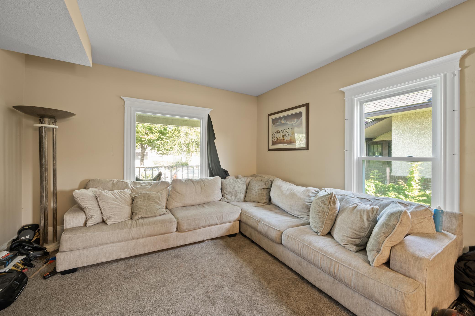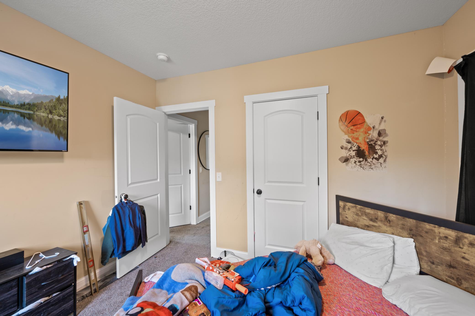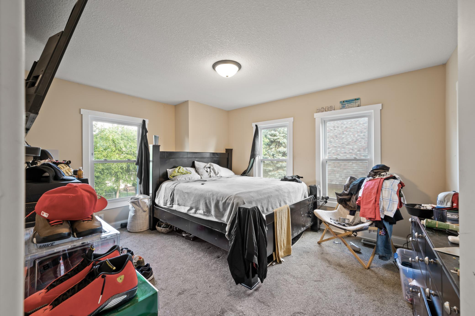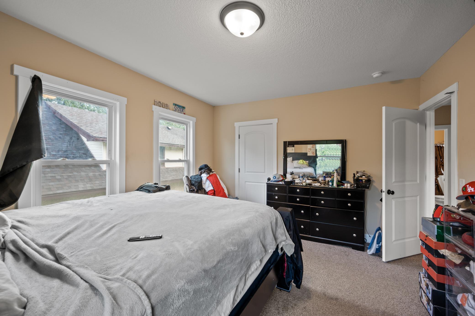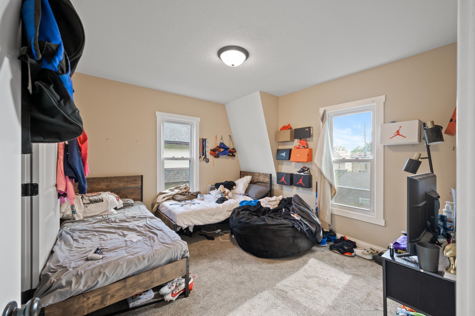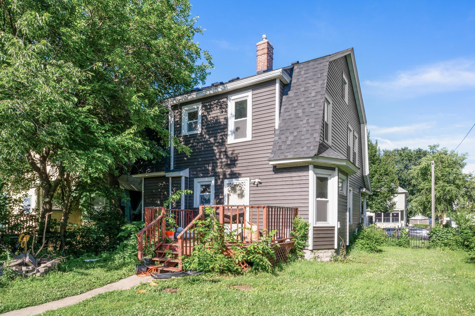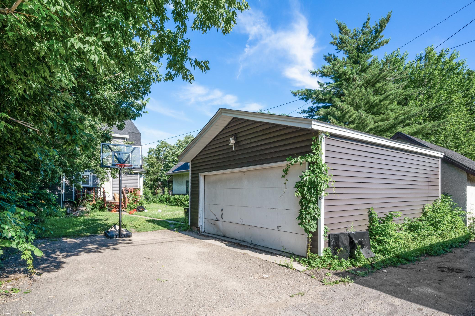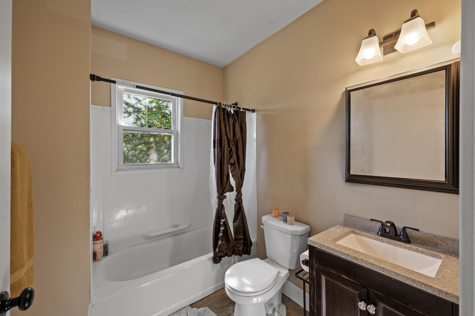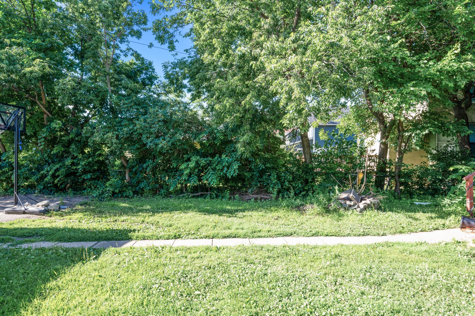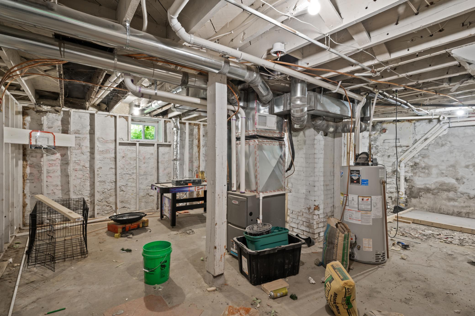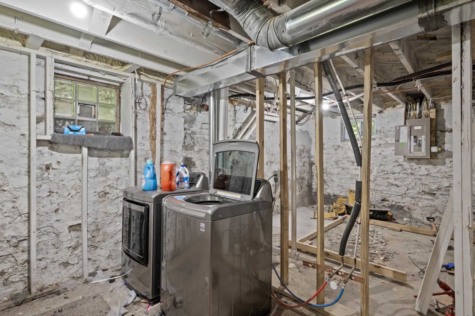
Property Listing
Description
Completely reimagined and exquisitely finished, this Minneapolis residence occupies a coveted, sun-drenched setting in one of the city's desirable neighborhoods. A charming, fenced front yard and maintenance-free vinyl siding set the tone for effortless curb appeal, while abundant natural light pours in through newer vinyl windows. Inside, every system has been updated—from the high-efficiency furnace, air conditioning and water heater to sleek new stainless-steel appliances—so you can simply move right in. The heart of the home is a stunning, open-plan kitchen, crowned by gleaming granite countertops, warm wood cabinetry and durable vinyl-plank flooring (with coordinating carpeting atop vinyl plank on the main level). Neutral walls and contemporary finishes carry through to the beautifully updated bathroom, creating a serene, cohesive palette. Downstairs, the lower level has been fully framed and painted, offering a blank canvas for a home office, media room or guest suite—though it's perfectly serviceable as-is. Completing the package is a private, alley-accessed double-car garage. This turnkey property combines timeless style with modern convenience.Property Information
Status: Active
Sub Type: ********
List Price: $410,000
MLS#: 6751990
Current Price: $410,000
Address: 3316 5th Avenue S, Minneapolis, MN 55408
City: Minneapolis
State: MN
Postal Code: 55408
Geo Lat: 44.942536
Geo Lon: -93.269315
Subdivision:
County: Hennepin
Property Description
Year Built: 1906
Lot Size SqFt: 0
Gen Tax: 6016
Specials Inst: 0
High School: ********
Square Ft. Source:
Above Grade Finished Area:
Below Grade Finished Area:
Below Grade Unfinished Area:
Total SqFt.: 2724
Style: Array
Total Bedrooms: 3
Total Bathrooms: 1
Total Full Baths: 1
Garage Type:
Garage Stalls: 2
Waterfront:
Property Features
Exterior:
Roof:
Foundation:
Lot Feat/Fld Plain: Array
Interior Amenities:
Inclusions: ********
Exterior Amenities:
Heat System:
Air Conditioning:
Utilities:


