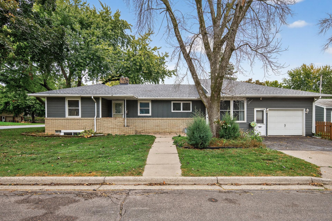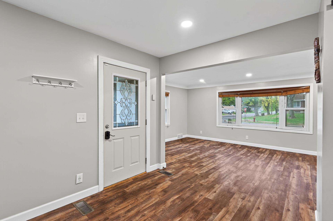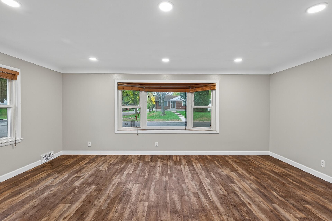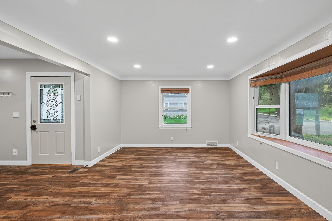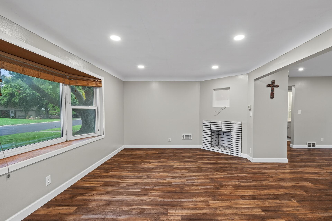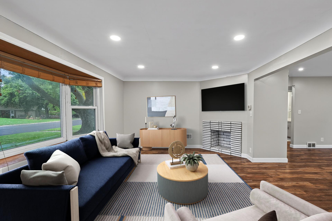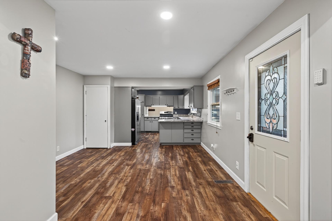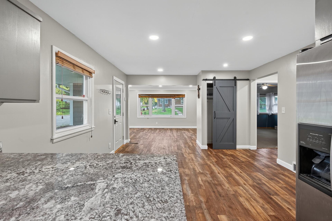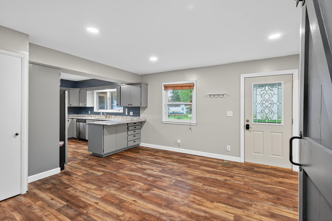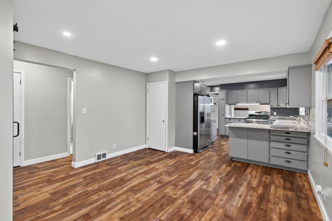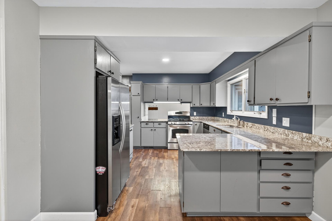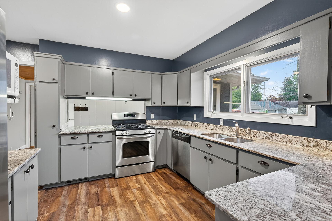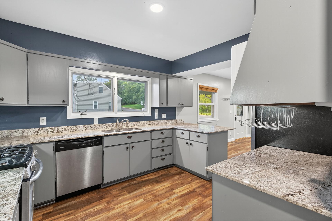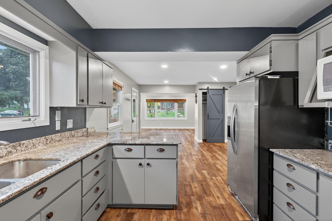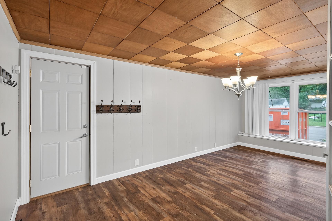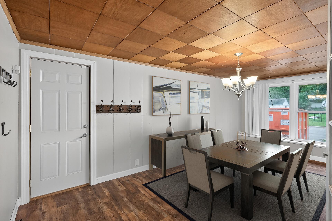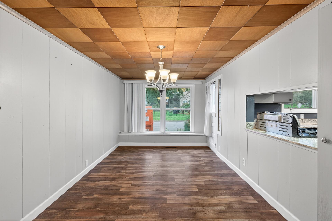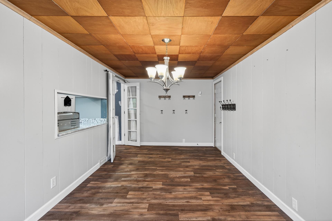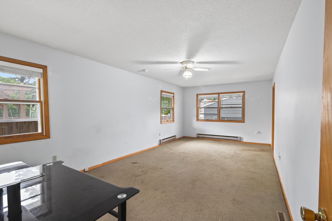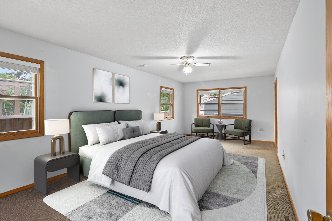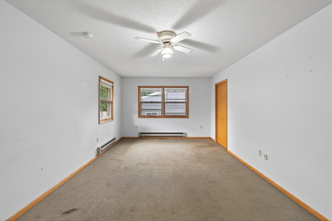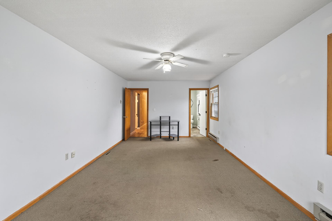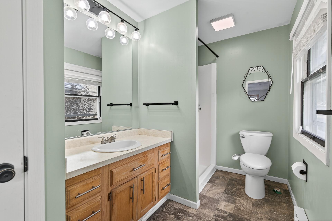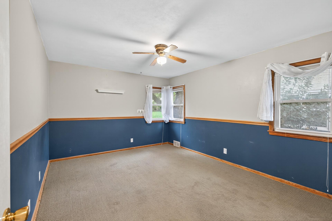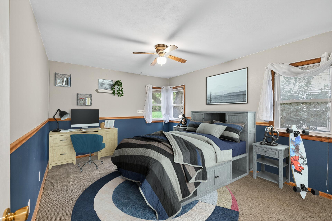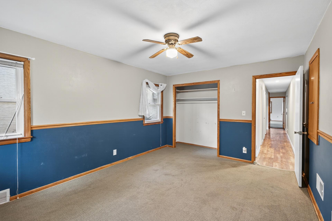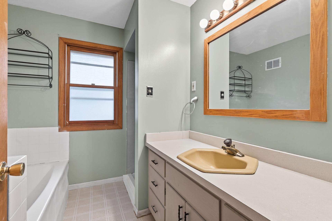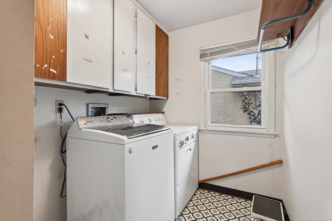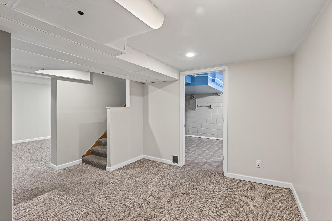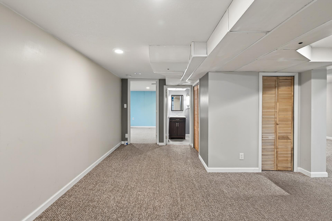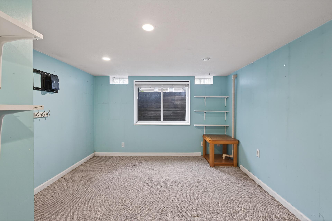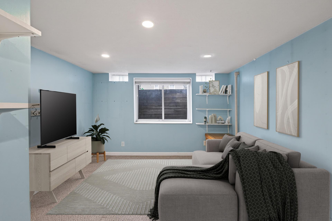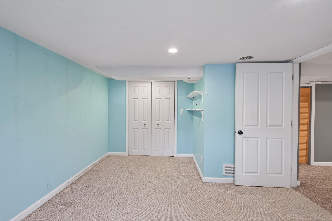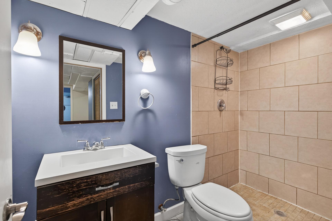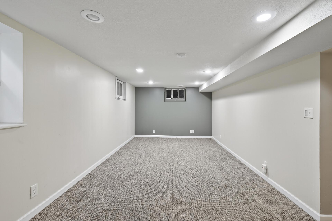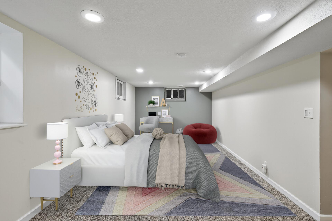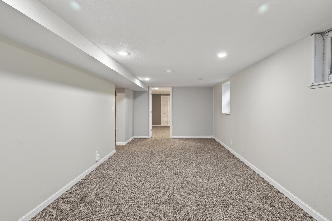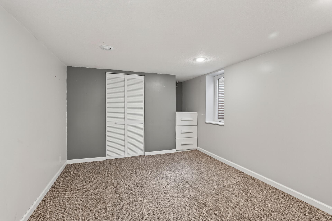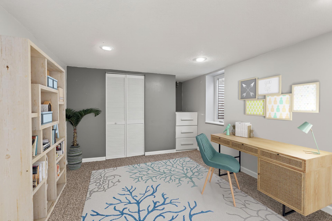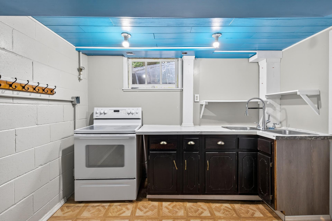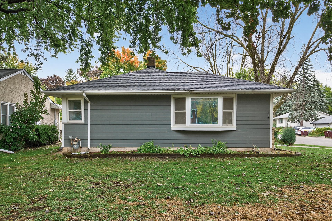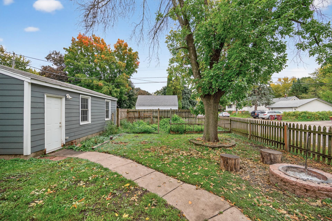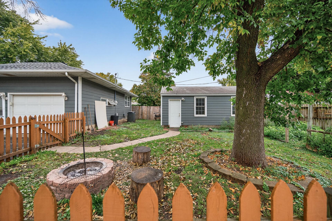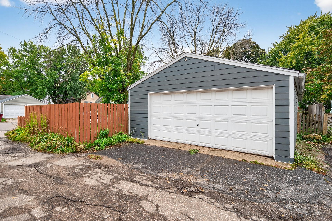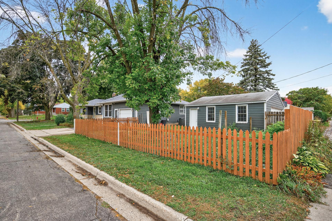
Property Listing
Description
This spacious West St. Paul rambler offers sought-after main-level living in a convenient location with easy access to 35E and downtown St. Paul. Enjoy proximity to Orme, Mud Lake, and Harmon Parks—perfect for outdoor fun with playgrounds, a splash pad, picnic areas, nature trails, and winter hockey. Set on a corner lot, the home features both a 14x15 attached garage and a 22x24 detached garage, offering ample parking and storage. Inside, the open-concept main level includes neutral finishes, white trim, and newer flooring in living room and kitchen area. The kitchen provides granite countertops, stainless steel appliances, abundant cabinet space, and a breakfast bar. The primary bedroom is generously sized with room for a sitting area, plus a walk-in closet and private 3/4 bath. Two bedrooms are on the main level, with two additional bedrooms, a family room, 3/4 bath, and second kitchen in the finished lower level—ideal for guests or multigenerational living. While the home would benefit from cosmetic updates such as fresh paint and new carpet in some areas(inquire with agent for estimates), it offers incredible potential and a large, flexible layout. Additional highlights include a charming, fenced yard and a brand new roof (2025). This home combines the ease of rambler-style living with the opportunity to make it your own—all in a desirable West St. Paul neighborhood. The property is being sold AS IS.Property Information
Status: Active
Sub Type: ********
List Price: $365,000
MLS#: 6751867
Current Price: $365,000
Address: 1172 Ottawa Avenue, West Saint Paul, MN 55118
City: West Saint Paul
State: MN
Postal Code: 55118
Geo Lat: 44.910825
Geo Lon: -93.10282
Subdivision: Icklers 2nd Add
County: Dakota
Property Description
Year Built: 1954
Lot Size SqFt: 6969.6
Gen Tax: 5044
Specials Inst: 0
High School: ********
Square Ft. Source:
Above Grade Finished Area:
Below Grade Finished Area:
Below Grade Unfinished Area:
Total SqFt.: 2700
Style: Array
Total Bedrooms: 4
Total Bathrooms: 3
Total Full Baths: 1
Garage Type:
Garage Stalls: 3
Waterfront:
Property Features
Exterior:
Roof:
Foundation:
Lot Feat/Fld Plain: Array
Interior Amenities:
Inclusions: ********
Exterior Amenities:
Heat System:
Air Conditioning:
Utilities:


