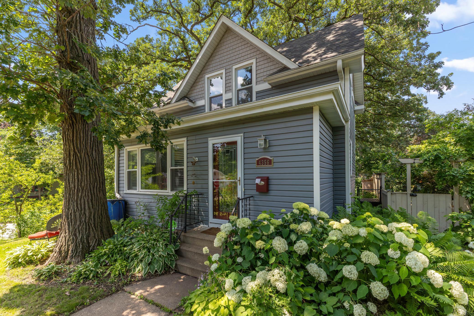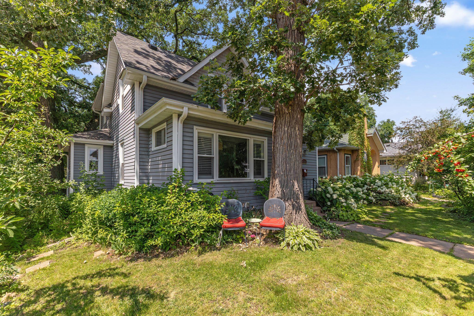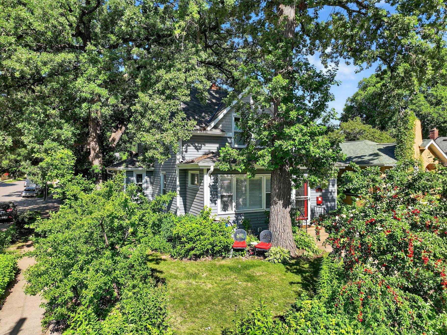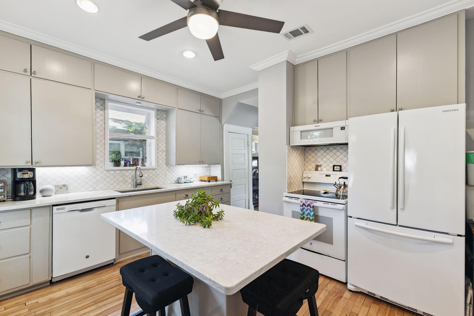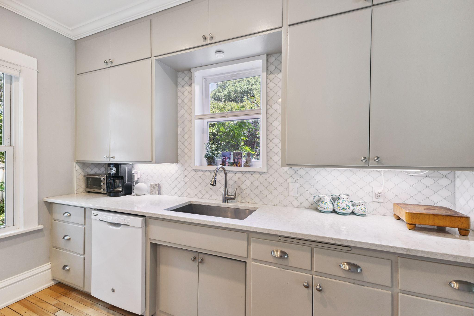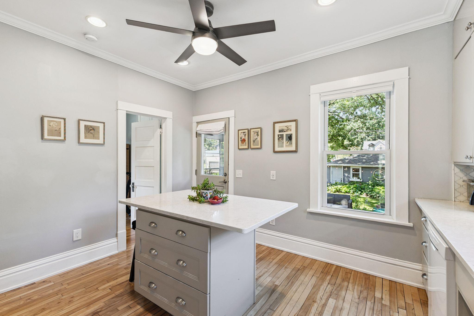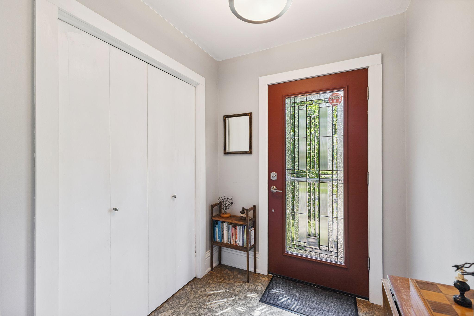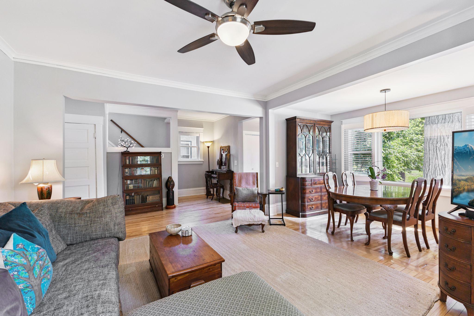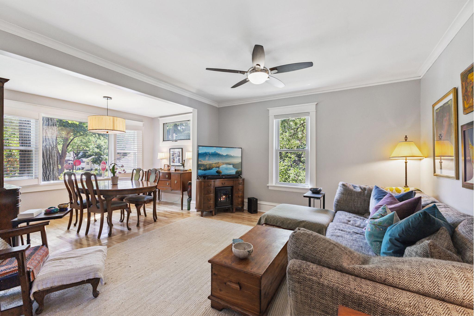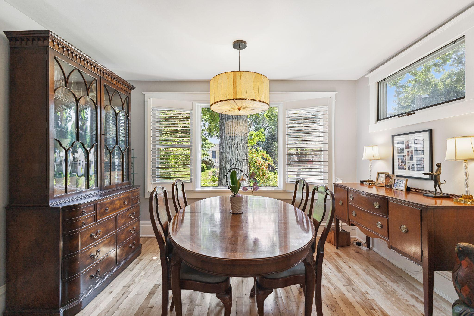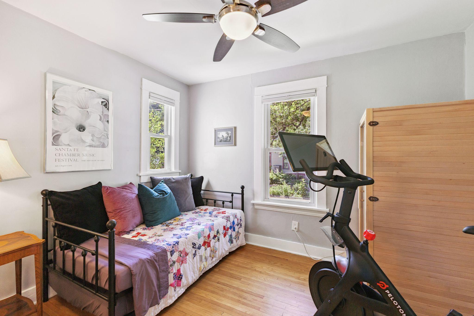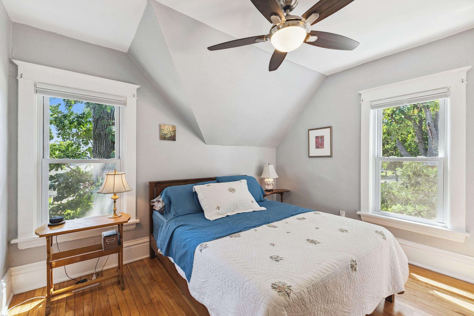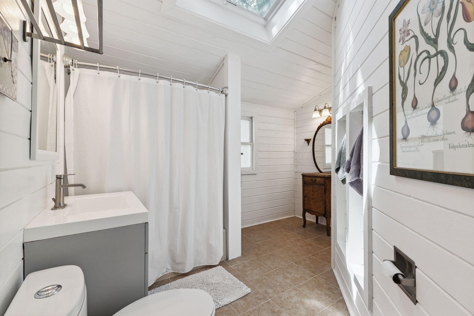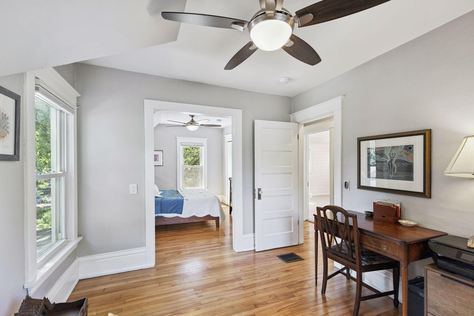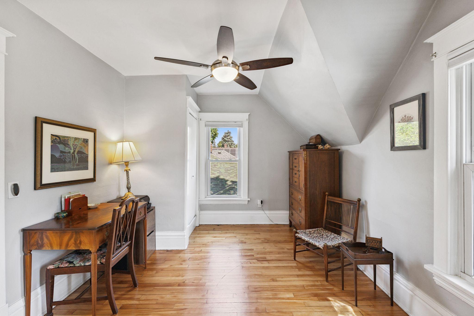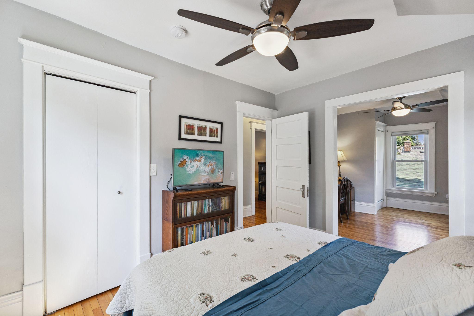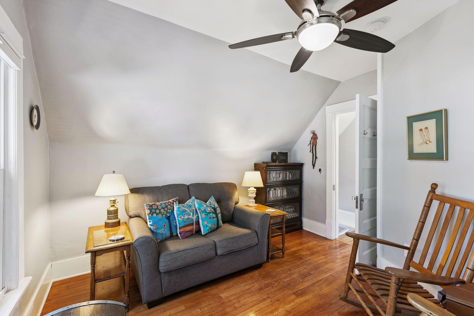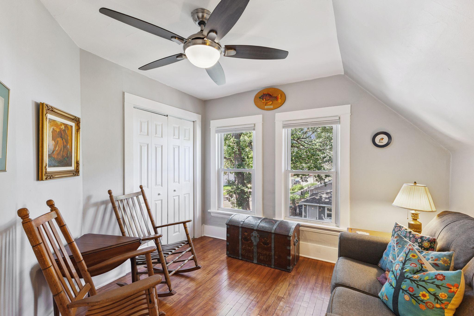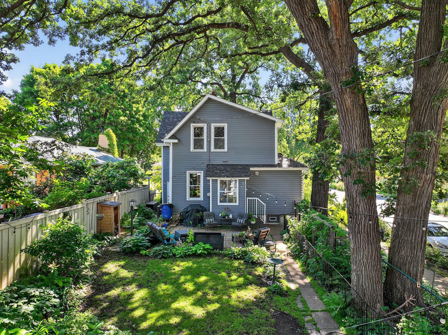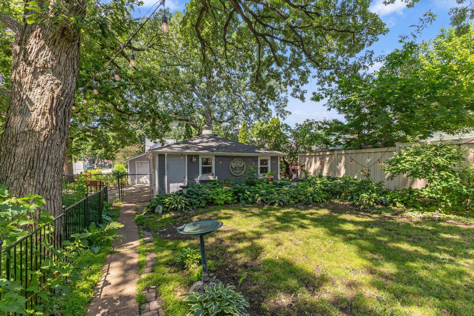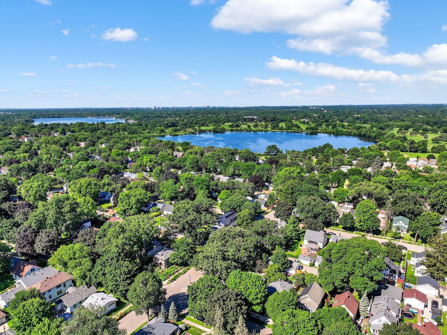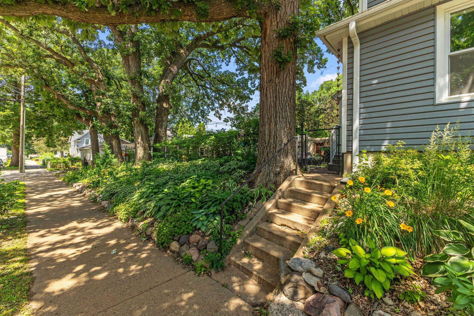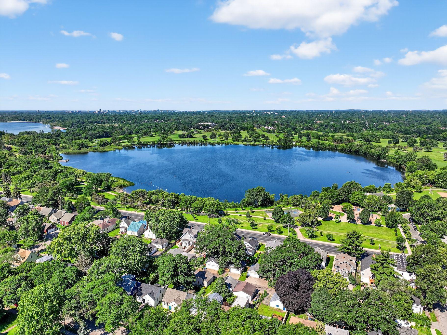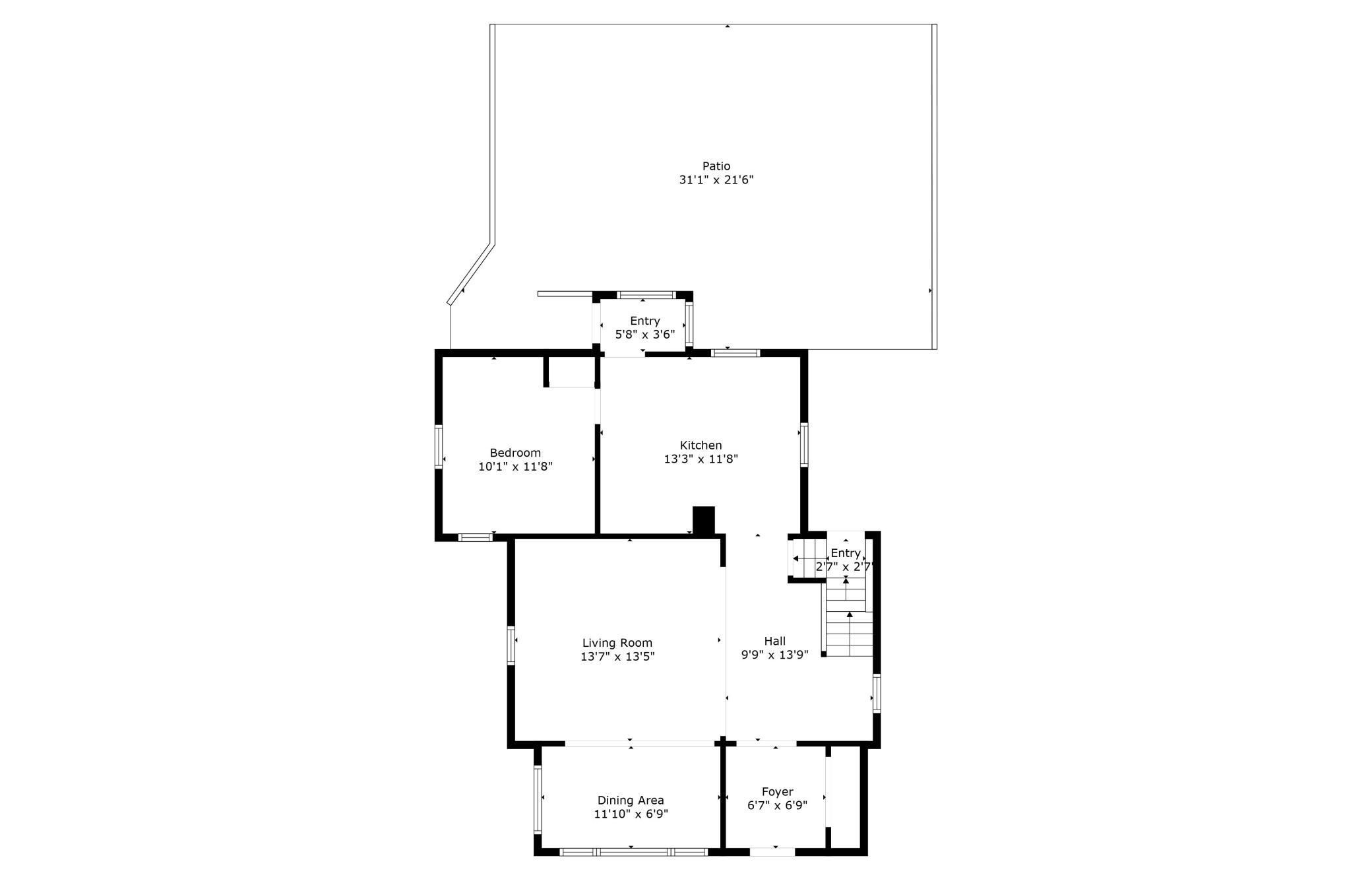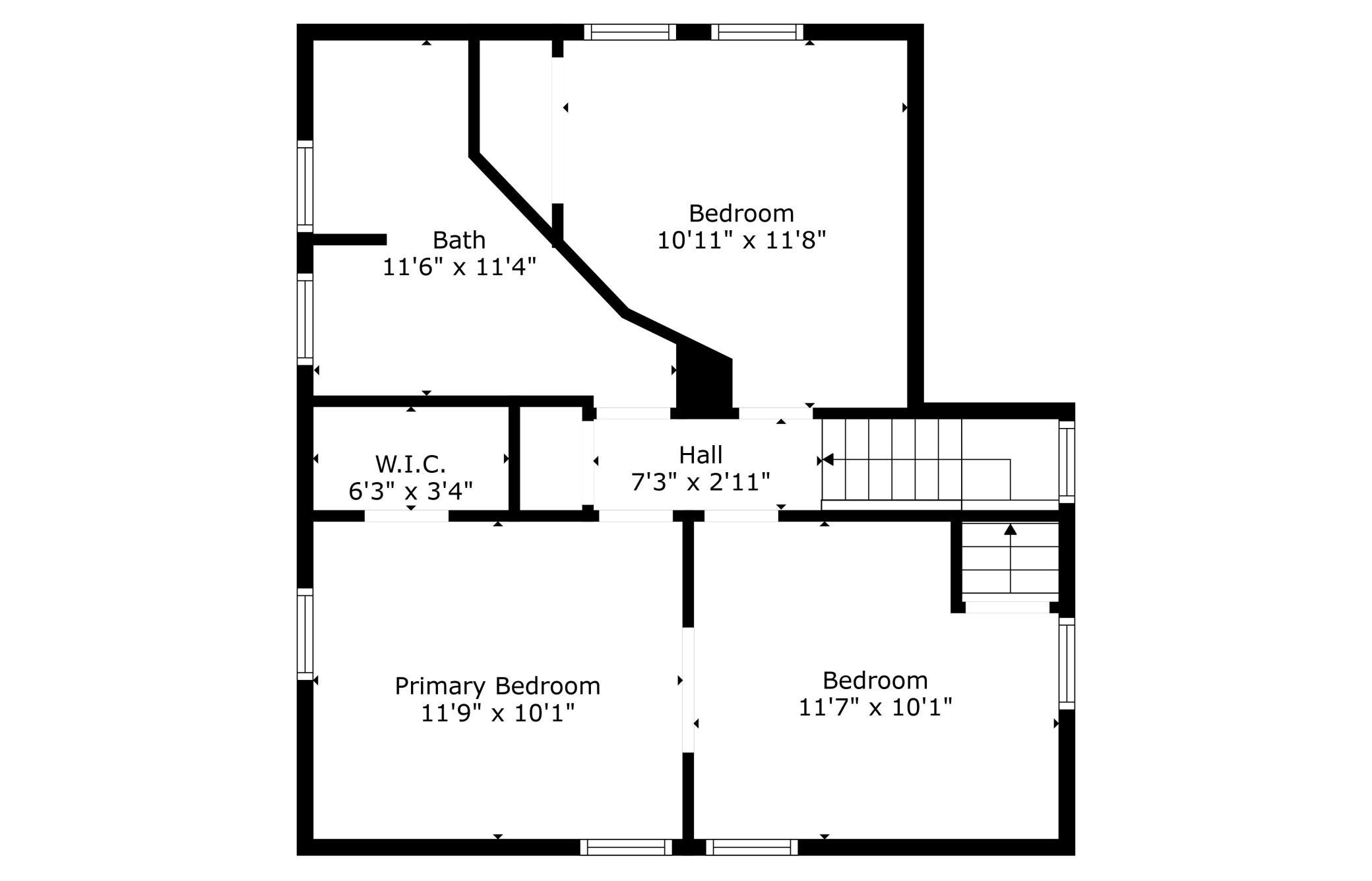
Property Listing
Description
Charming Turn-of-the-Century Two-Story on a Spacious Corner Lot - Step into timeless elegance with this beautifully home, gracefully set on a generous corner lot just a stroll from Minnehaha Creek, Lake Nokomis, Lake Hiawatha, and nearby parks and golf. Rich in character and thoughtfully updated, this home blends vintage charm with modern comfort at every turn. A cork-floored foyer welcomes you inside, leading to a spacious living room and formal dining area adorned with plantation shutters, gleaming hardwood floors, and new windows that fill the space with natural light. The refreshed kitchen features a large center island, modern appliances, and updated cabinetry—perfectly suited for both daily living and entertaining. Just off the kitchen, a versatile main-level bedroom offers the flexibility of a guest room, office, or cozy retreat. Step out the back door to a tranquil backyard sanctuary, complete with mature oaks, paver patio, lush perennial/pollinator gardens and fruit trees (in front yard). Upstairs, the original wood staircase leads to three graciously sized bedrooms and a beautifully remodeled full bath with skylight. The lower level offers updated mechanicals, laundry, ample storage space, and a rough-in for a future bathroom. The oversized 1.5-car garage includes a workbench and plenty of room for gardening tools or outdoor gear. Lovingly cared for and rich in period detail—from original millwork and built-ins to the elegant flow of light-filled spaces—this home is a rare blend of heritage, thoughtful updates, and garden tranquility. See supplements for a full list of improvements. A truly special offering in a walkable, nature-rich neighborhood.Property Information
Status: Active
Sub Type: ********
List Price: $450,000
MLS#: 6751164
Current Price: $450,000
Address: 4356 Nokomis Avenue, Minneapolis, MN 55406
City: Minneapolis
State: MN
Postal Code: 55406
Geo Lat: 44.923404
Geo Lon: -93.228689
Subdivision: Fort Ave Add
County: Hennepin
Property Description
Year Built: 1911
Lot Size SqFt: 5227.2
Gen Tax: 4874
Specials Inst: 0
High School: ********
Square Ft. Source:
Above Grade Finished Area:
Below Grade Finished Area:
Below Grade Unfinished Area:
Total SqFt.: 2089
Style: Array
Total Bedrooms: 4
Total Bathrooms: 1
Total Full Baths: 1
Garage Type:
Garage Stalls: 1.5
Waterfront:
Property Features
Exterior:
Roof:
Foundation:
Lot Feat/Fld Plain: Array
Interior Amenities:
Inclusions: ********
Exterior Amenities:
Heat System:
Air Conditioning:
Utilities:


