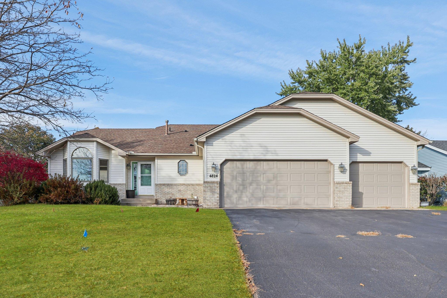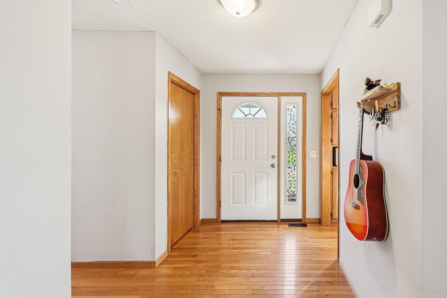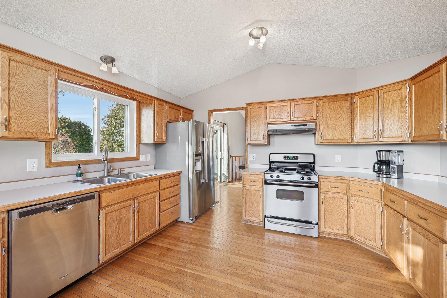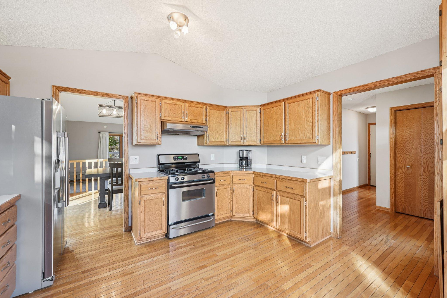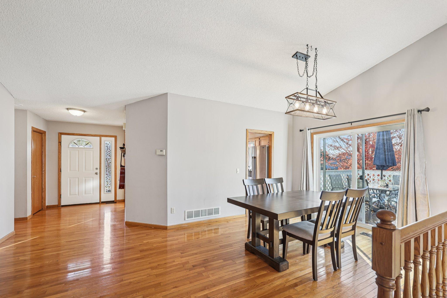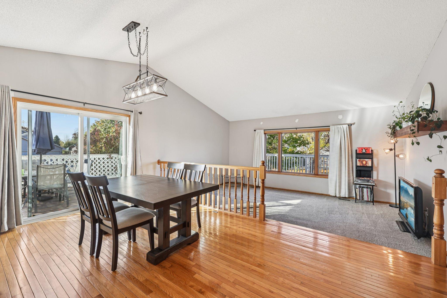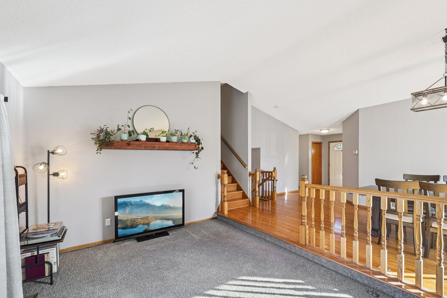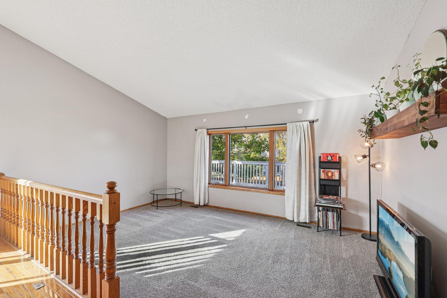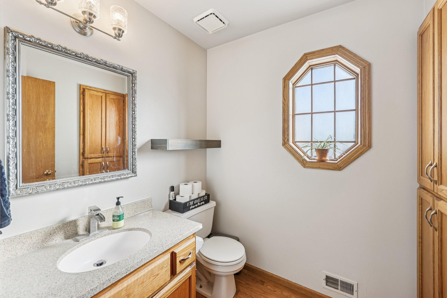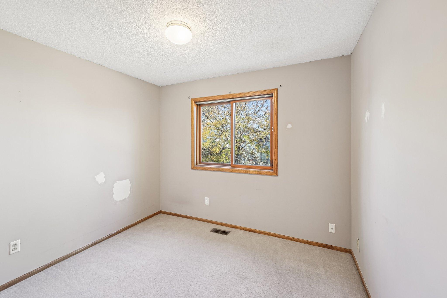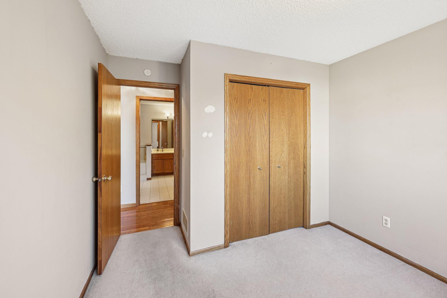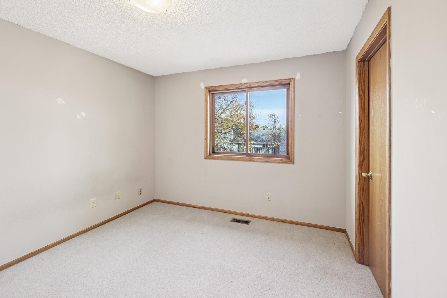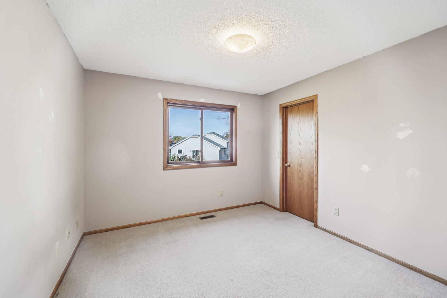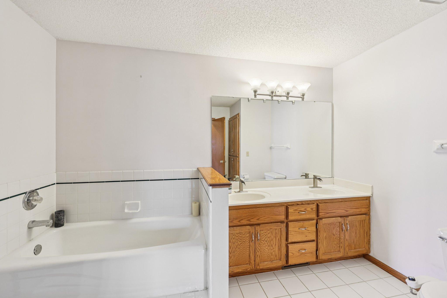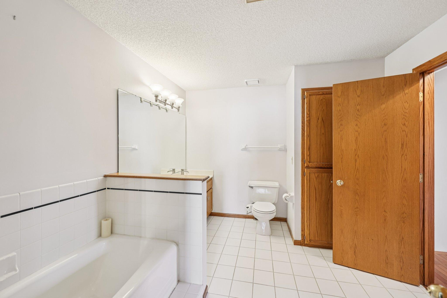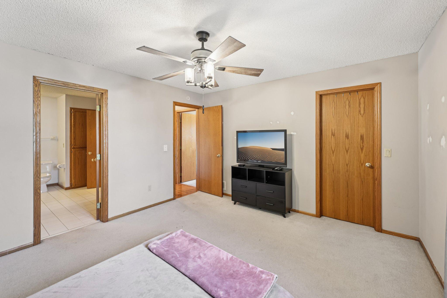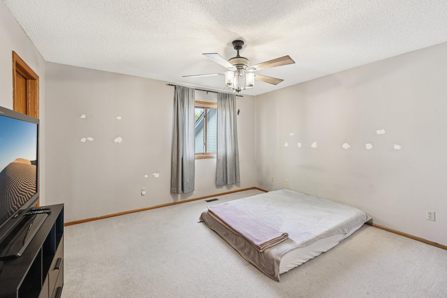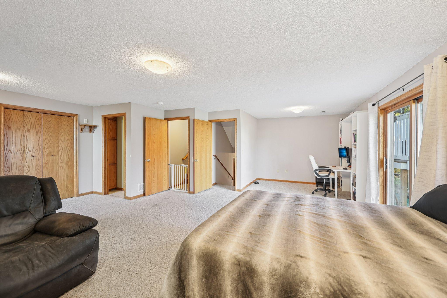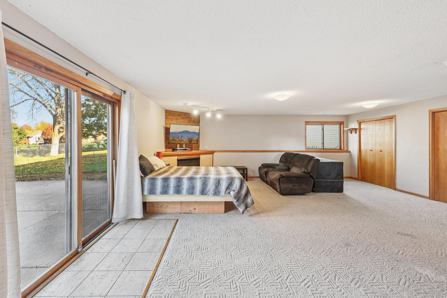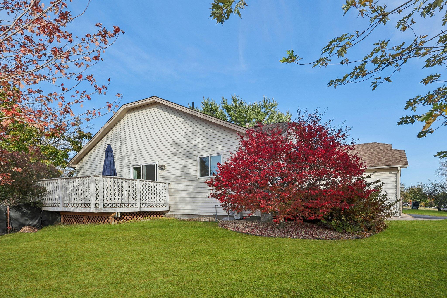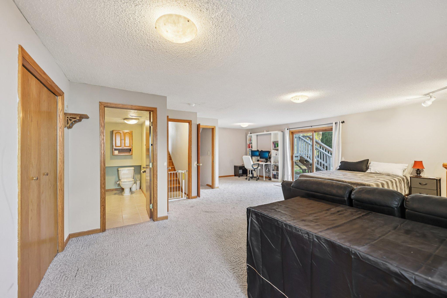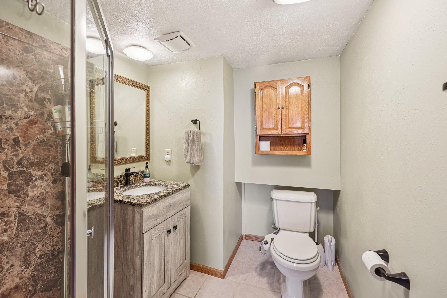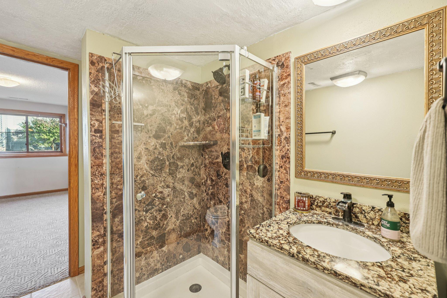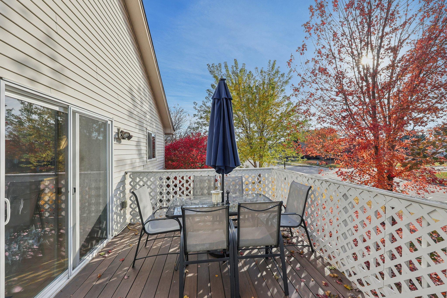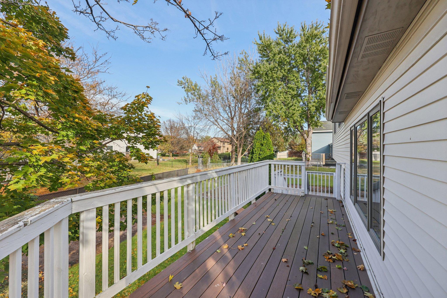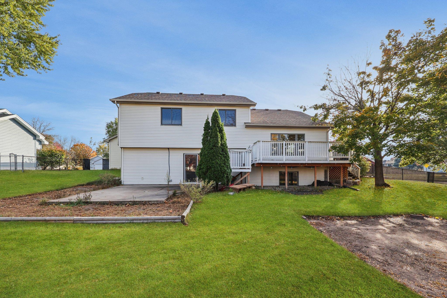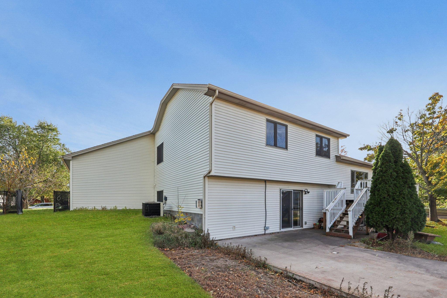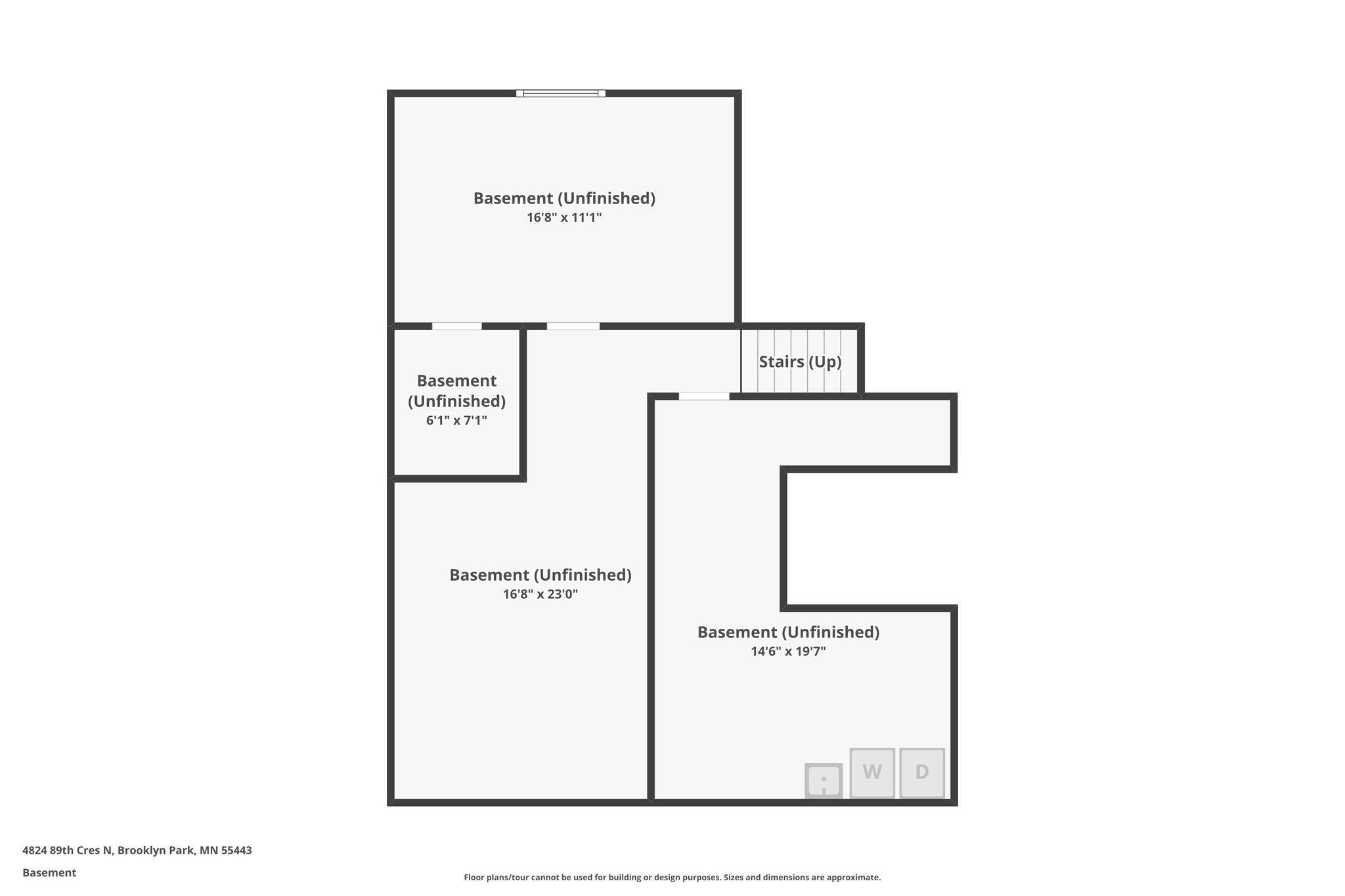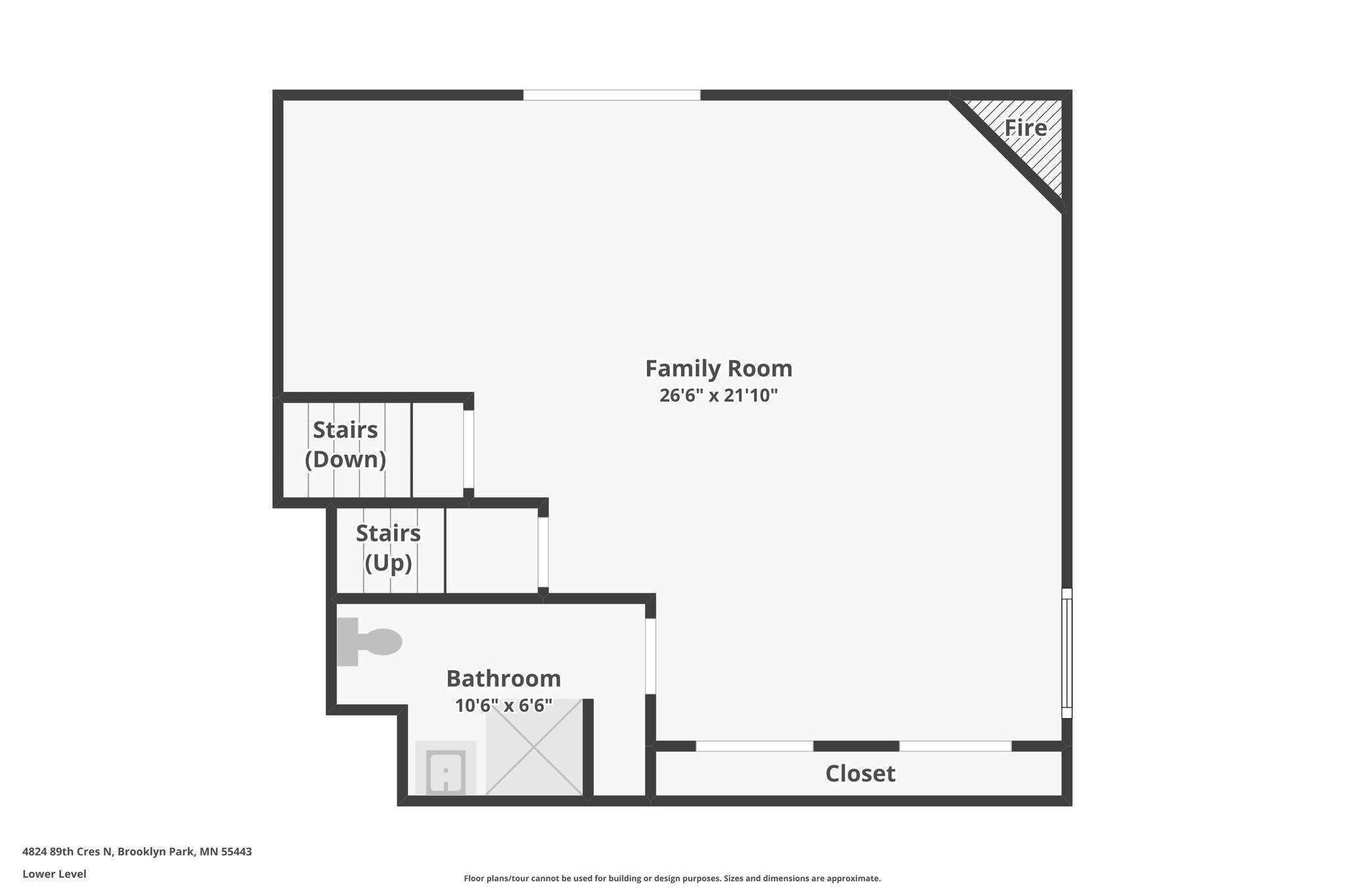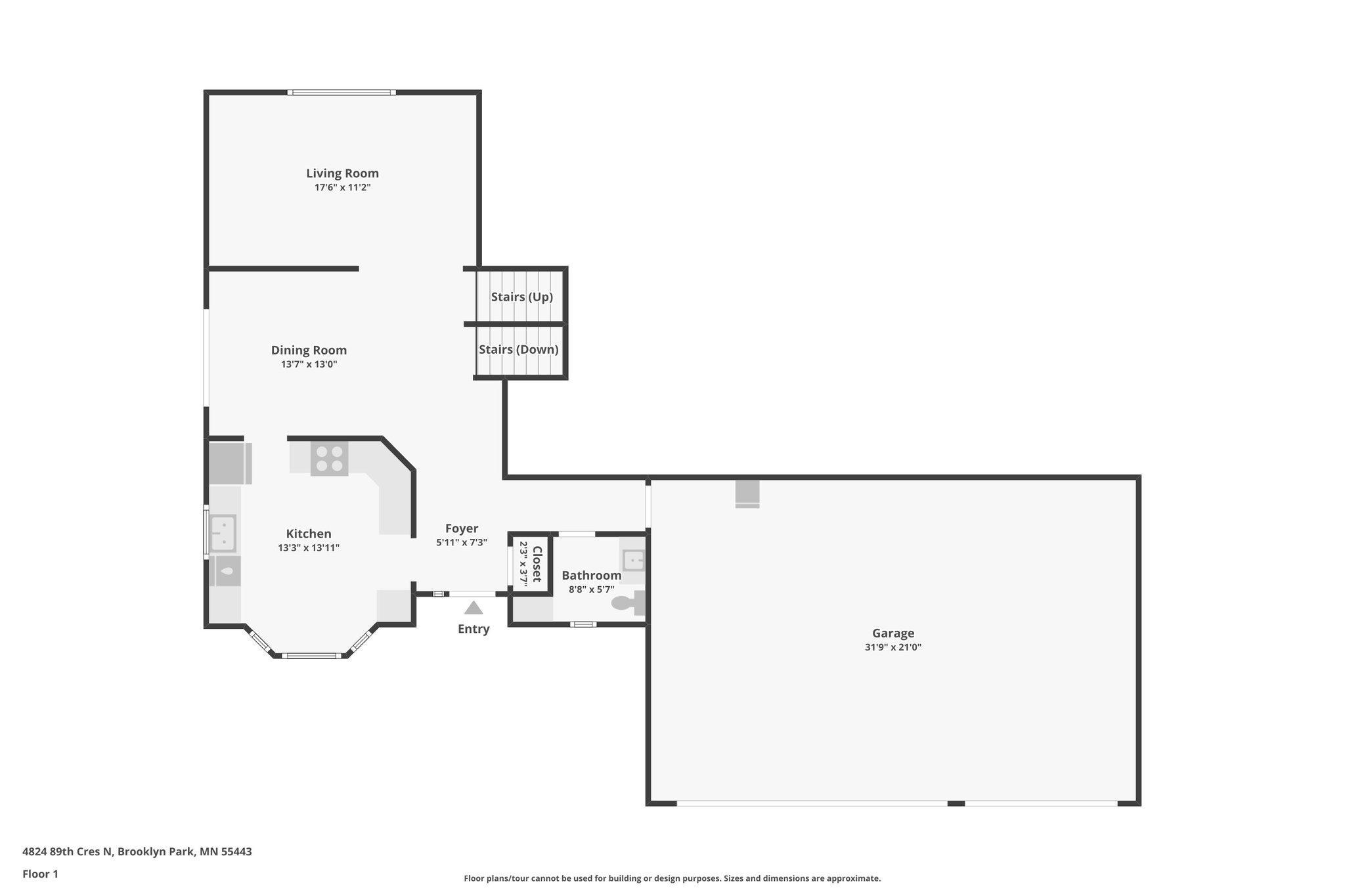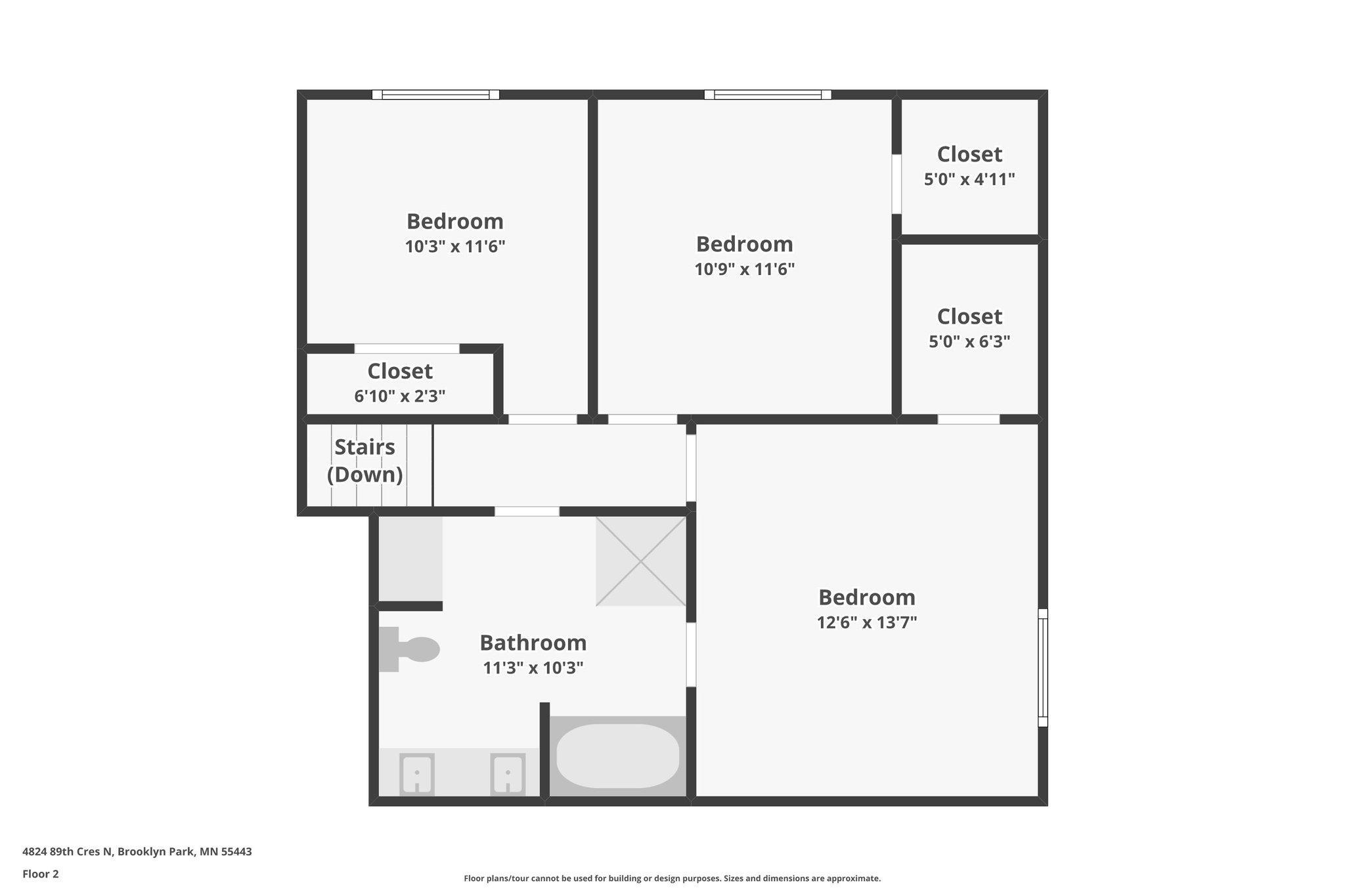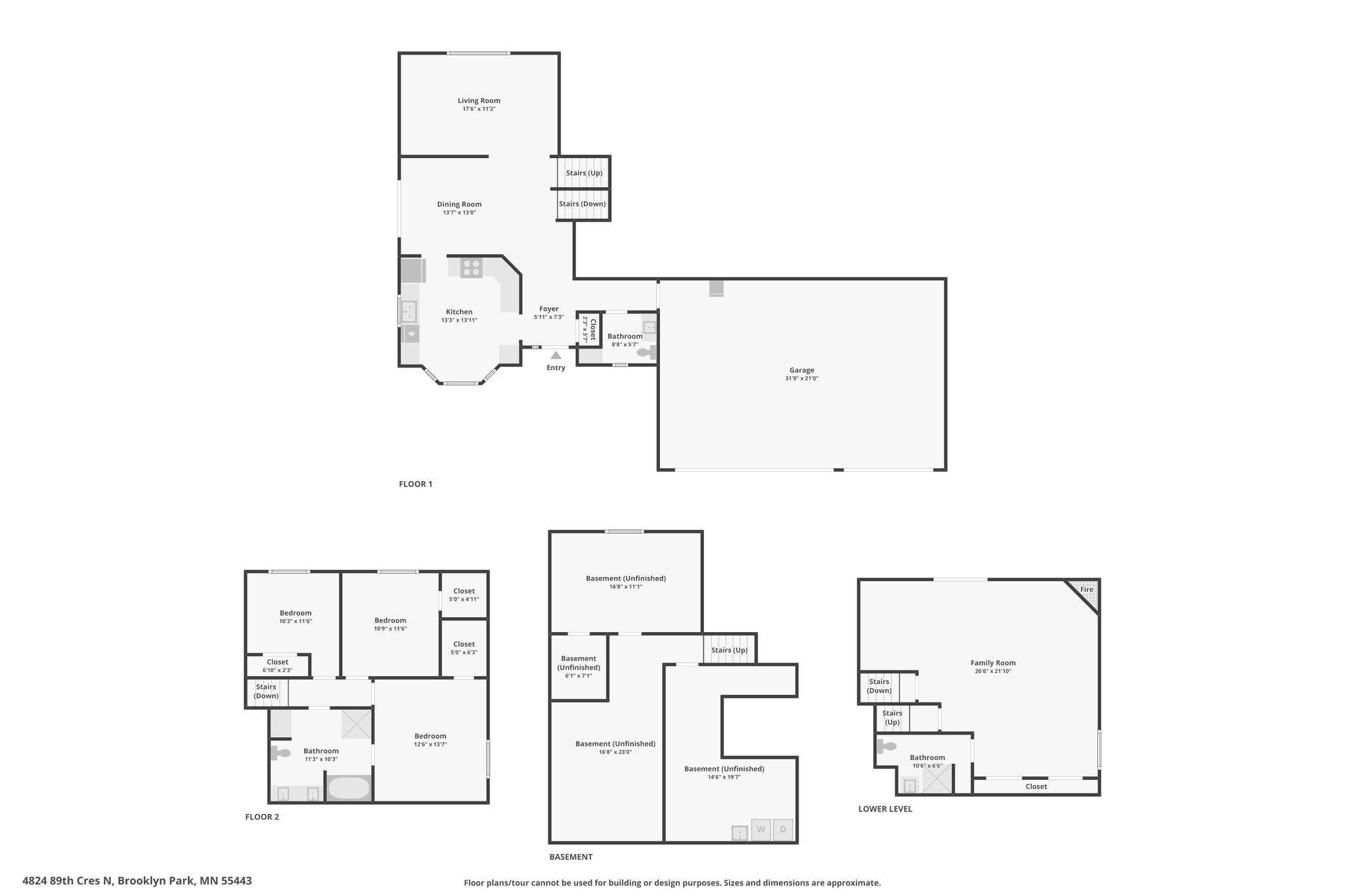
Property Listing
Description
Welcome to this beautiful home offering a bright and open floor plan with plenty of room to grow! The vaulted main level is filled with natural light, featuring hardwood floors and an inviting layout perfect for both everyday living and entertaining. The kitchen includes stainless steel appliances, ample counter space, and flows seamlessly into the dining area that opens to a wraparound deck perfect for BBQs, outdoor dining, and summer gatherings. A convenient half bath on the main level adds practicality for guests. Upstairs you’ll find three spacious bedrooms, and a large walk-through full bath. The third-level family room features a gas fireplace, walkout access to the patio, and tons of flexible space for movie nights or entertaining. The fourth level offers even more possibilities with a large fourth bedroom that can be completed and a bonus amusement room, perfect for a home office, gym, or playroom. Enjoy peace of mind with maintenance-free vinyl siding, and a three-car garage that provides plenty of storage for vehicles, tools, and gear. The large, fenced corner lot is surrounded by mature trees ideal for kids, pets, gardening, or relaxing outdoors. Conveniently located near parks, schools, trails, and shopping, this is the one you’ve been waiting for! Living in Brooklyn Park has access to over 60 parks and 47 miles of trails - leisure, recreation and nature that are right outside your door.Property Information
Status: Active
Sub Type: ********
List Price: $405,000
MLS#: 6751116
Current Price: $405,000
Address: 4824 89th Crescent N, Brooklyn Park, MN 55443
City: Brooklyn Park
State: MN
Postal Code: 55443
Geo Lat: 45.117864
Geo Lon: -93.343045
Subdivision: Edinburgh Park 2nd Add
County: Hennepin
Property Description
Year Built: 1993
Lot Size SqFt: 12632.4
Gen Tax: 6234
Specials Inst: 0
High School: Osseo
Square Ft. Source:
Above Grade Finished Area:
Below Grade Finished Area:
Below Grade Unfinished Area:
Total SqFt.: 2528
Style: Array
Total Bedrooms: 4
Total Bathrooms: 3
Total Full Baths: 1
Garage Type:
Garage Stalls: 3
Waterfront:
Property Features
Exterior:
Roof:
Foundation:
Lot Feat/Fld Plain:
Interior Amenities:
Inclusions: ********
Exterior Amenities:
Heat System:
Air Conditioning:
Utilities:


