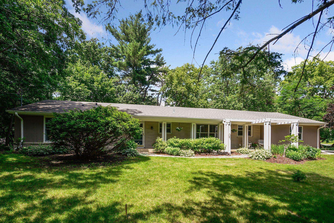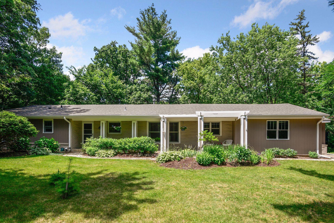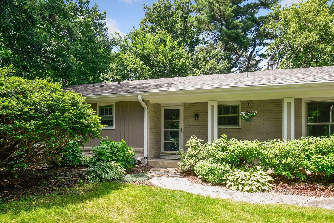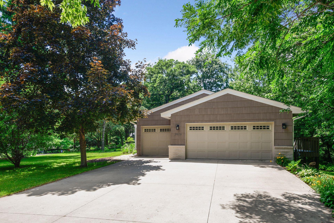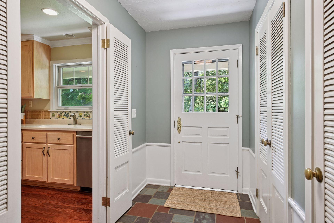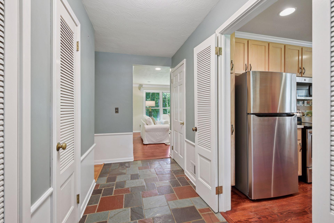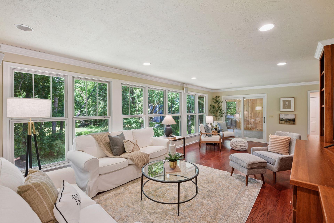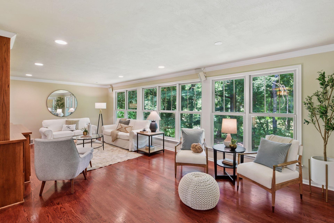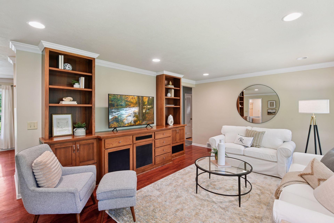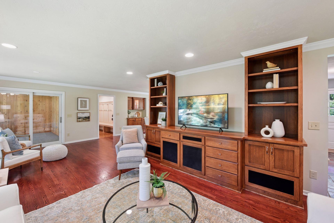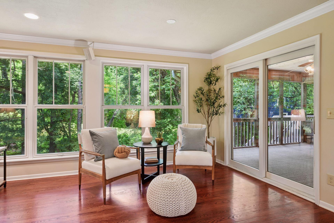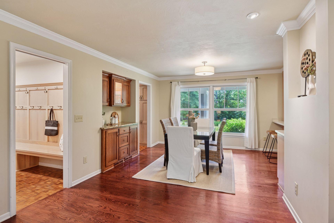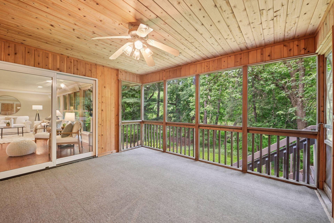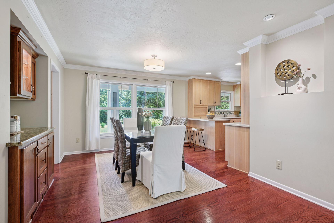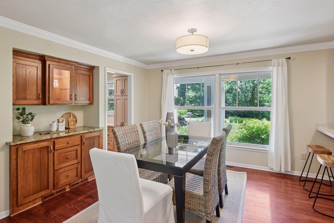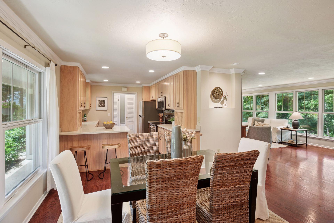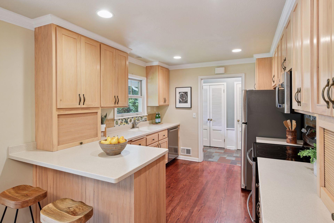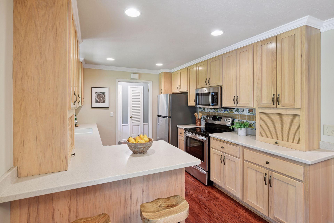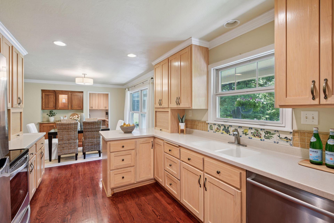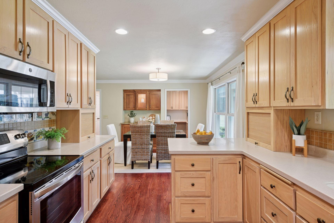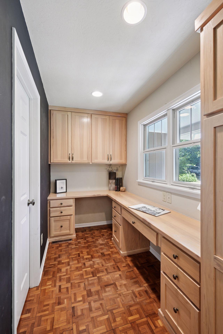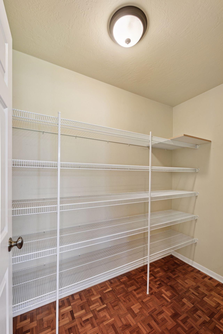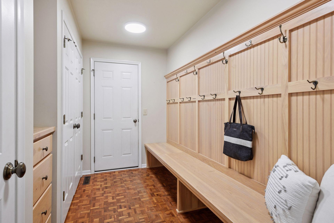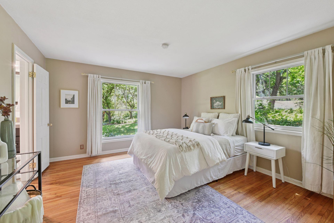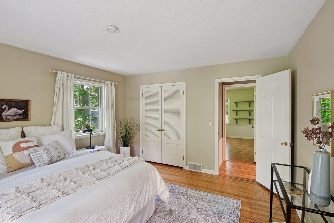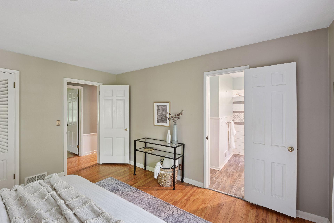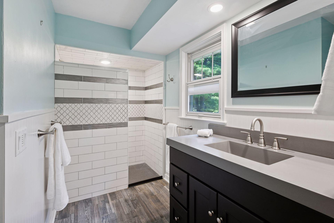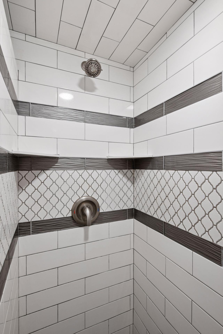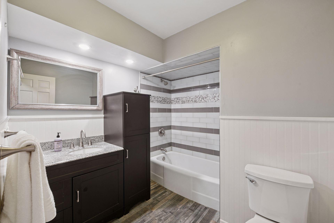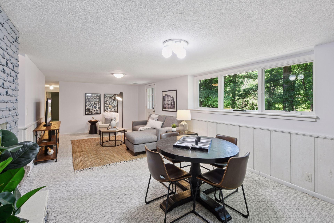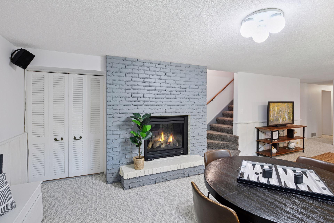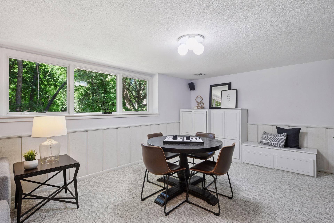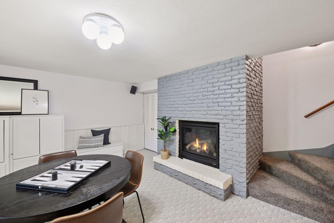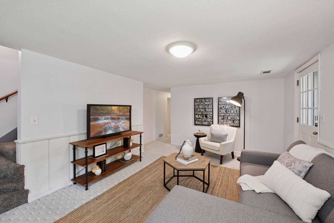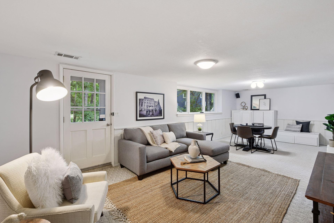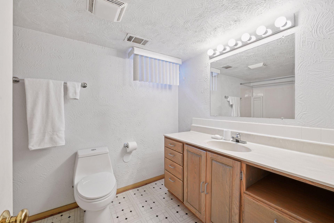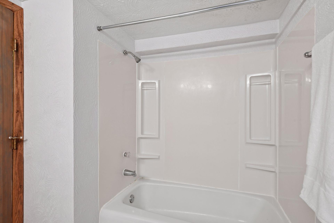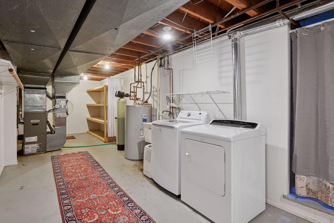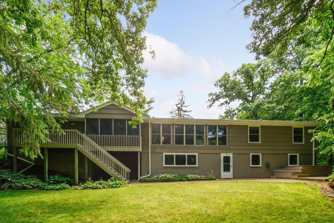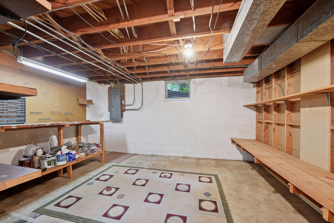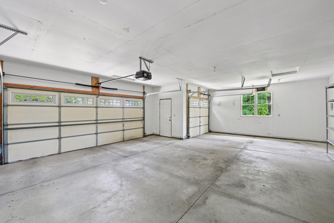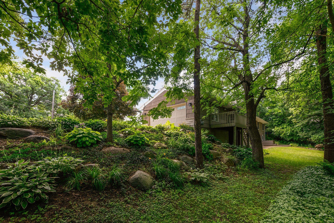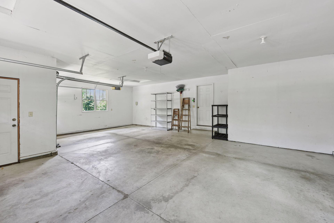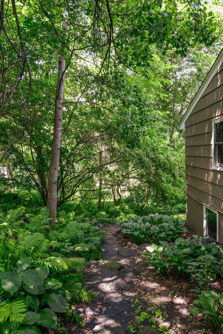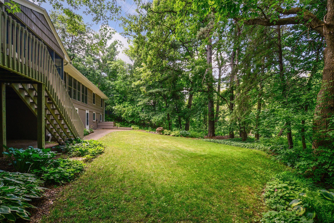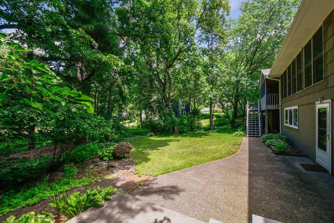
Property Listing
Description
Spacious rambler located in a private cul-de-sac on Minnetonka's Willmatt Hill, close to walking/biking trails. A rare find. Charming neighborhood accessible to highways 494, 169, and 394, making trips to downtown MPLS or to the southwest suburbs convenient. The Scenic Park District trail - an interconnecting trail that runs from downtown Hopkins west to Excelsior and beyond for biking/running/walking without the need to drive - can be accessed within a few blocks of the home. Three bedrooms on the main floor - a primary suite and two sizable additional bedrooms. Picture windows overlook the lovely, landscaped backyard. Updated kitchen, open living room with built-in entertainment center, and buffet bar for easy entertaining. Sliding door leads out to a screened porch and grilling deck. Light-filled lower-level walkout has a gas fireplace and large picture windows overlooking the woodsy backyard. Lower level adds two additional bedrooms, a full bath, spacious laundry/storage room plus an additional storage/work room. All this plus the three-car oversized garage entering into a spacious mudroom with an adjacent pantry provides for ample storage space. Large, mature trees and a plethora of perennials (fed by in-ground sprinkler system) sets the picture for this beautiful home. Don't miss out on this rare opportunity to live in a nature-filled, charming neighborhood situated close to local shopping/dining and thoroughfares.Property Information
Status: Active
Sub Type: ********
List Price: $629,900
MLS#: 6751111
Current Price: $629,900
Address: 3918 Willmatt Hill, Hopkins, MN 55305
City: Hopkins
State: MN
Postal Code: 55305
Geo Lat: 44.932367
Geo Lon: -93.431866
Subdivision:
County: Hennepin
Property Description
Year Built: 1958
Lot Size SqFt: 16552.8
Gen Tax: 7562
Specials Inst: 0
High School: ********
Square Ft. Source:
Above Grade Finished Area:
Below Grade Finished Area:
Below Grade Unfinished Area:
Total SqFt.: 3572
Style: Array
Total Bedrooms: 5
Total Bathrooms: 3
Total Full Baths: 2
Garage Type:
Garage Stalls: 3
Waterfront:
Property Features
Exterior:
Roof:
Foundation:
Lot Feat/Fld Plain: Array
Interior Amenities:
Inclusions: ********
Exterior Amenities:
Heat System:
Air Conditioning:
Utilities:


