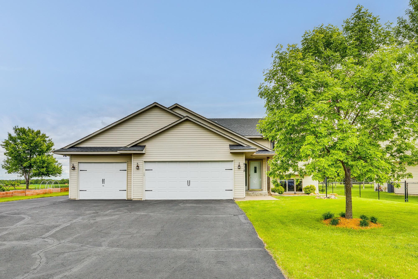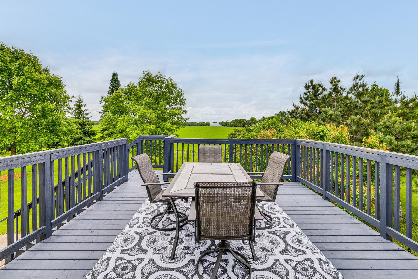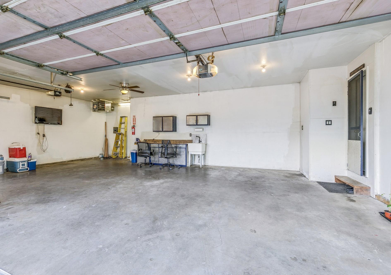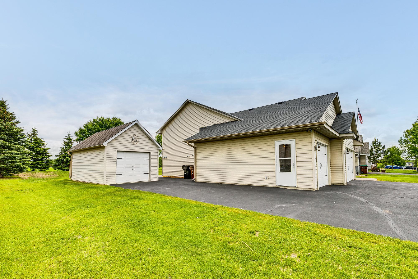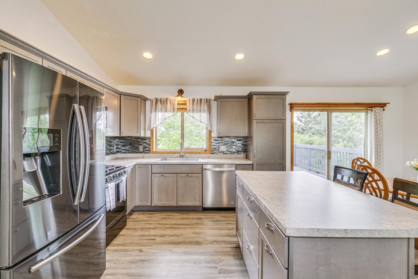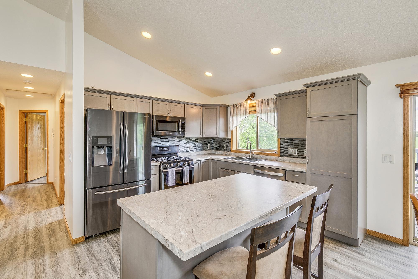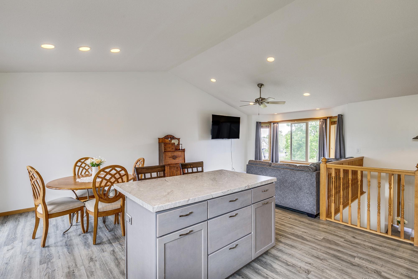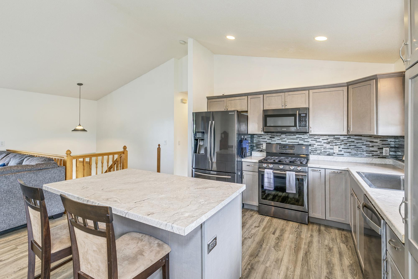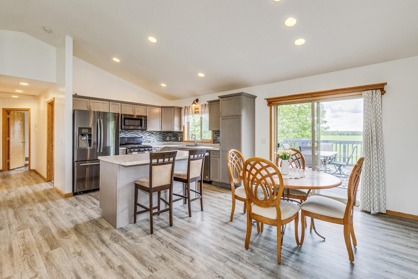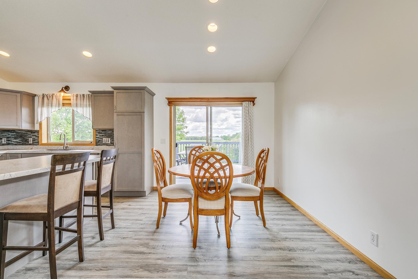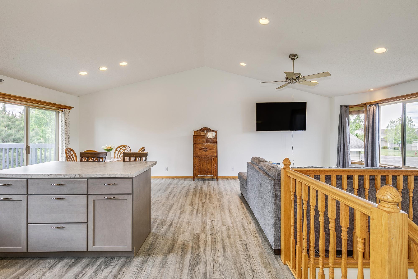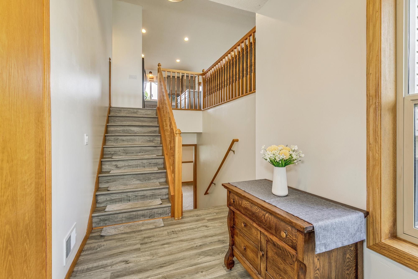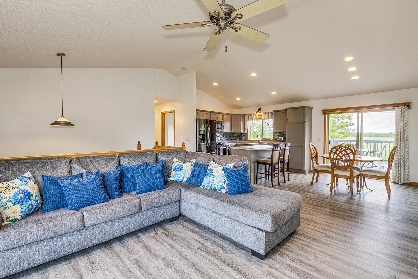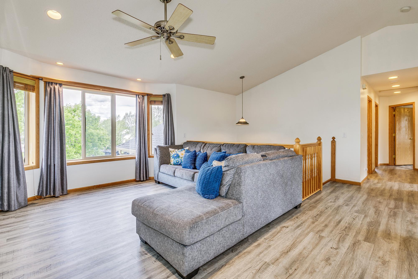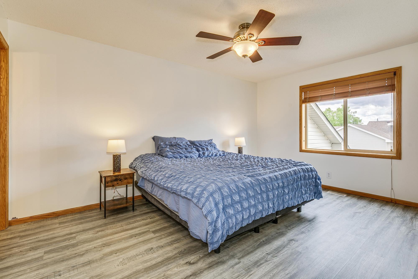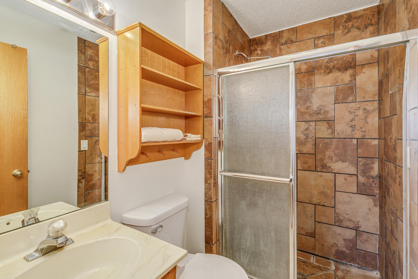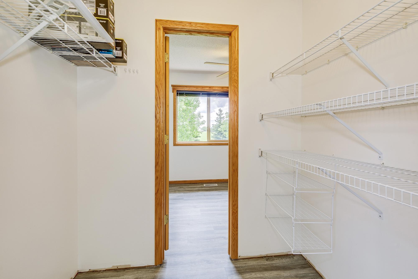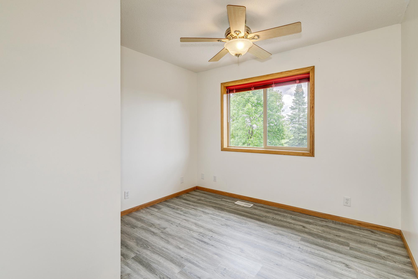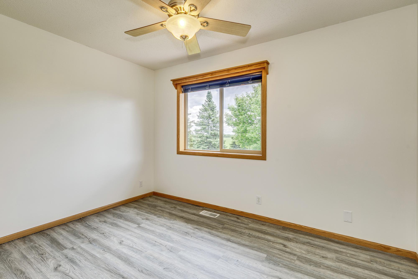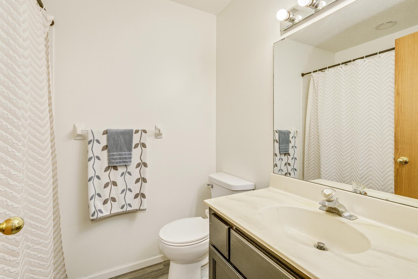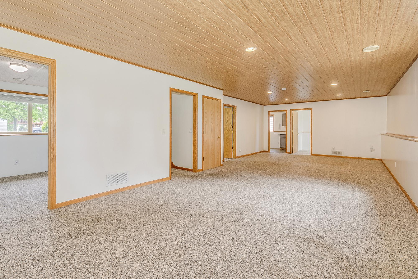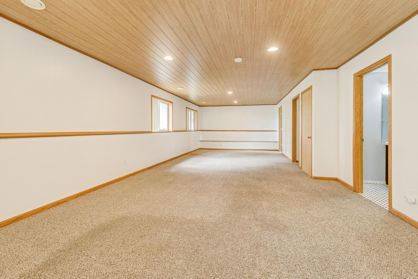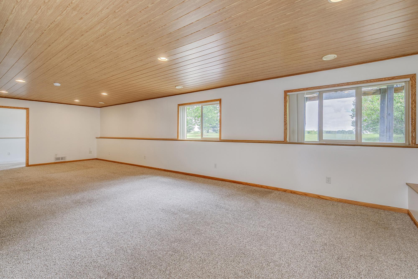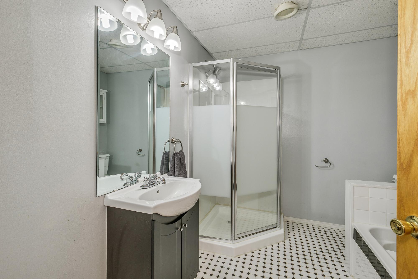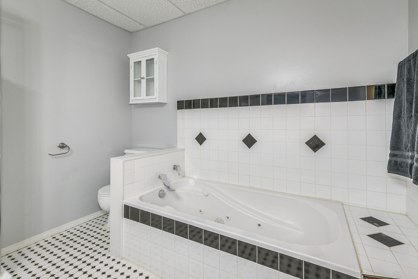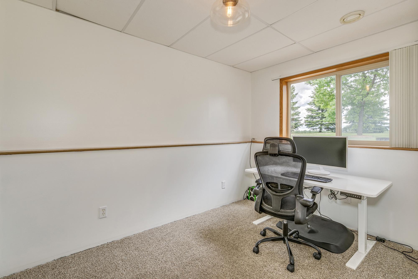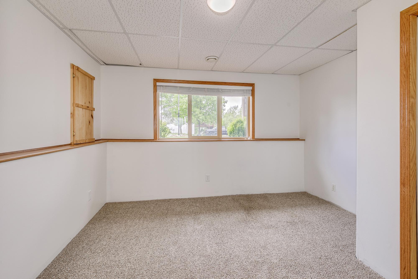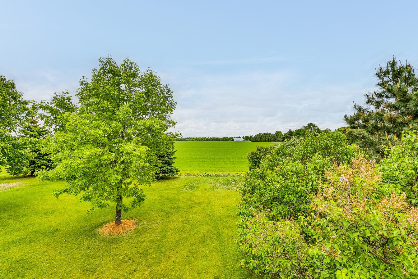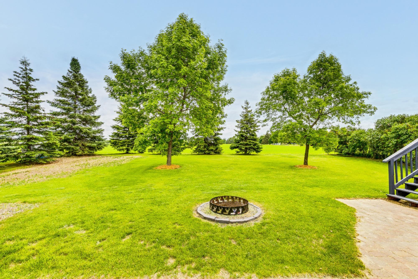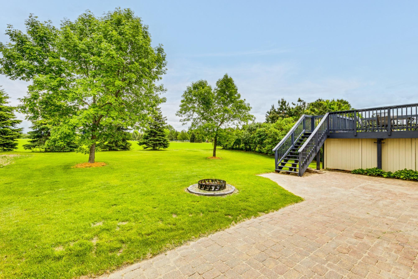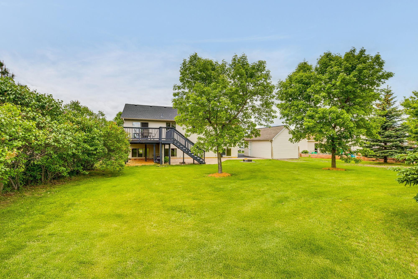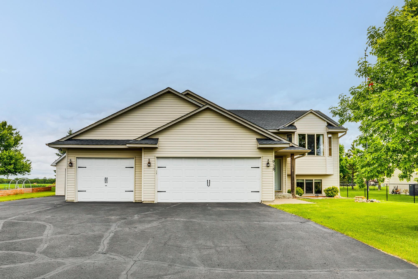
Property Listing
Description
This wonderfully updated home is located on a private 1/3 acre lot. The beautifully updated Kitchen includes newer cabinets, counters, and center island. This home has a wonderful open floorplan. The vaulted ceilings and abundant windows give this home a bright and open feel. The Dining Room opens onto the newly refinished deck. This is a great space to drink your morning coffee or read a book. The Living Room has an abundance of natural light, and is a great space to spend time with family and friends. The generously-sized Primary Bedroom is your very own retreat. The Primary Bath features a beautiful tiled shower. The upper level 3rd and 4th Bedrooms are spacious and bright as well, and have great backyard views. There's a walk-in closet and a Full Bath as well. The upper level features all-new flooring. The light-filled lower level features a wood ceiling with recessed lighting. There's plenty of space for all of your needs. The lower level Bath is beautifully updated, and includes a separate shower and jetted tub. There's also a home Office and a 4th Bedroom. Enjoy relaxing on the large paver patio, or sit by a cozy bonfire on cool evenings. The very private, level backyard is great for all of your outdoor activities. In addition to the 3 Car Attached Garage is a 1+ Detached garage. Plenty of room for all of your toys, lawn equipment, or workshop. The extra-wide driveway allows for additional parking as well as a place to park your trailer. There's too many great features to list. Don't miss the chance to make this wonderful home yours!Property Information
Status: Active
Sub Type: ********
List Price: $410,000
MLS#: 6751066
Current Price: $410,000
Address: 918 Mallard Street NE, Hanover, MN 55341
City: Hanover
State: MN
Postal Code: 55341
Geo Lat: 45.165698
Geo Lon: -93.65095
Subdivision: Quail Pass
County: Wright
Property Description
Year Built: 2001
Lot Size SqFt: 13503.6
Gen Tax: 4230
Specials Inst: 0
High School: ********
Square Ft. Source:
Above Grade Finished Area:
Below Grade Finished Area:
Below Grade Unfinished Area:
Total SqFt.: 2432
Style: Array
Total Bedrooms: 4
Total Bathrooms: 3
Total Full Baths: 2
Garage Type:
Garage Stalls: 3
Waterfront:
Property Features
Exterior:
Roof:
Foundation:
Lot Feat/Fld Plain: Array
Interior Amenities:
Inclusions: ********
Exterior Amenities:
Heat System:
Air Conditioning:
Utilities:


