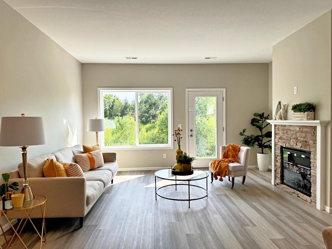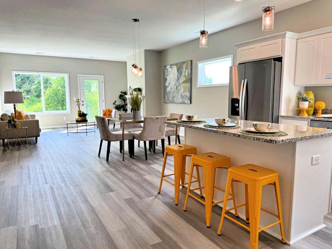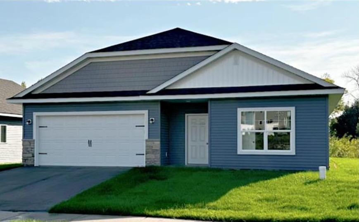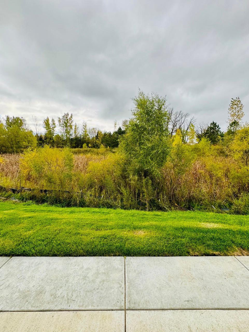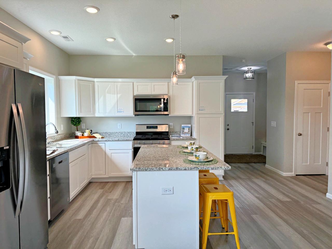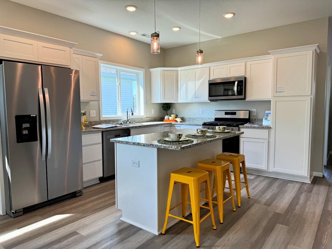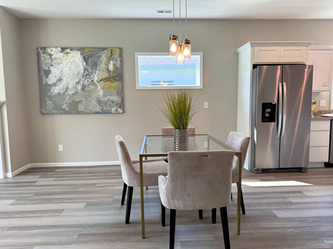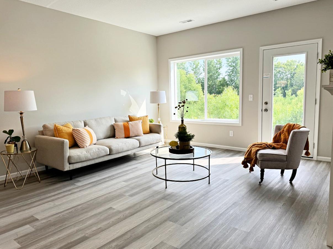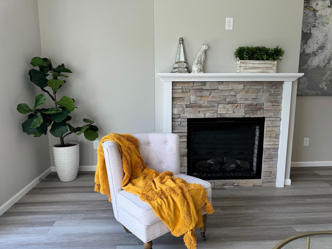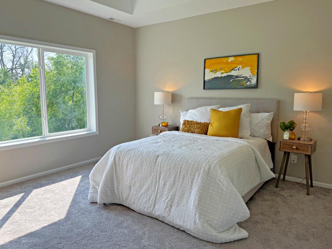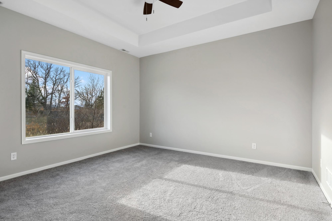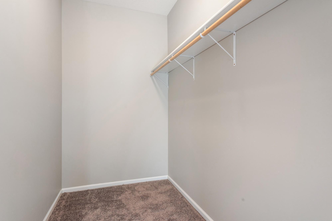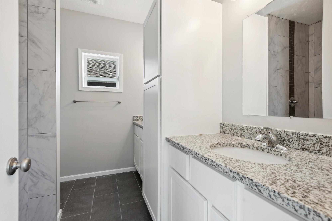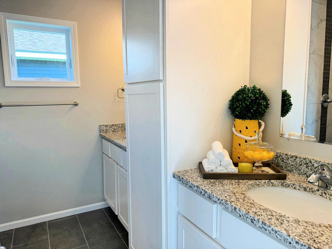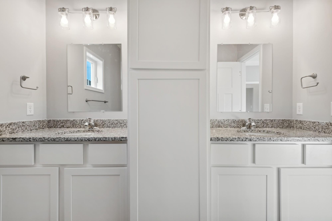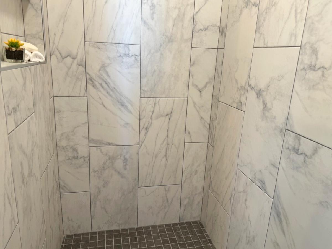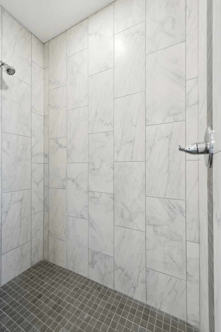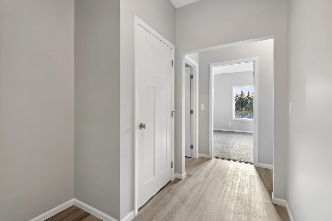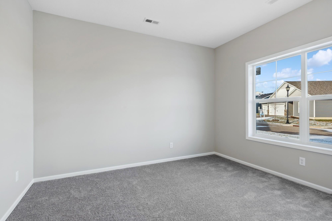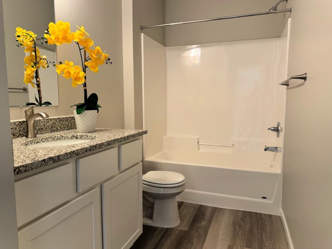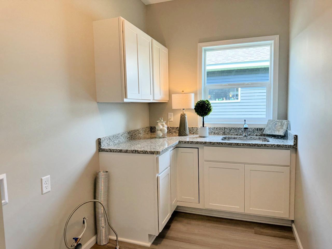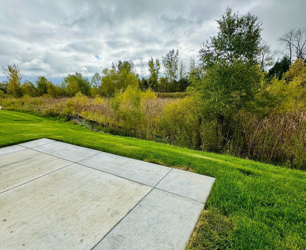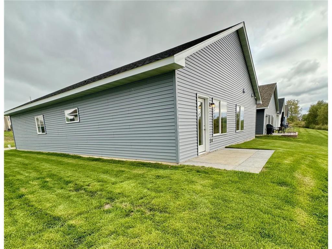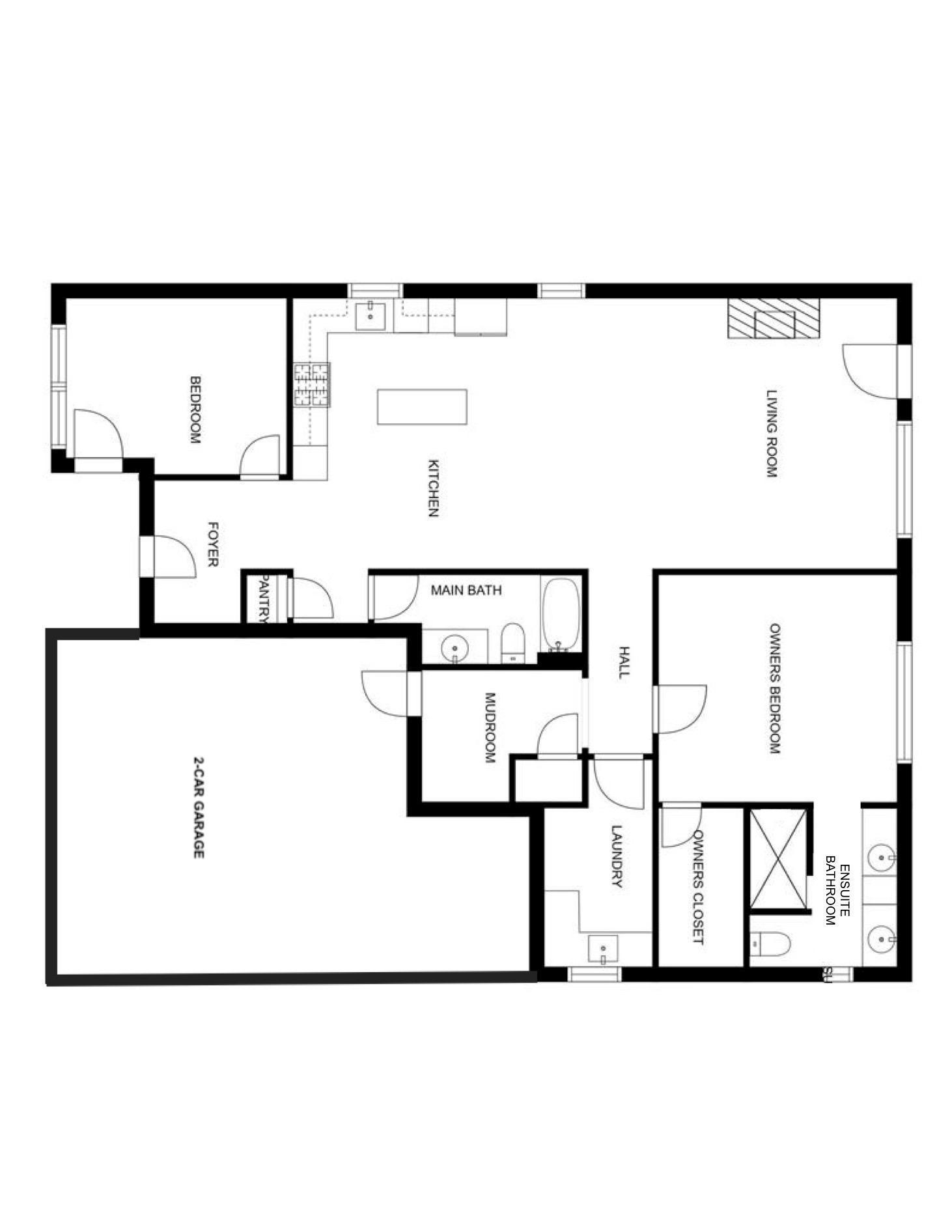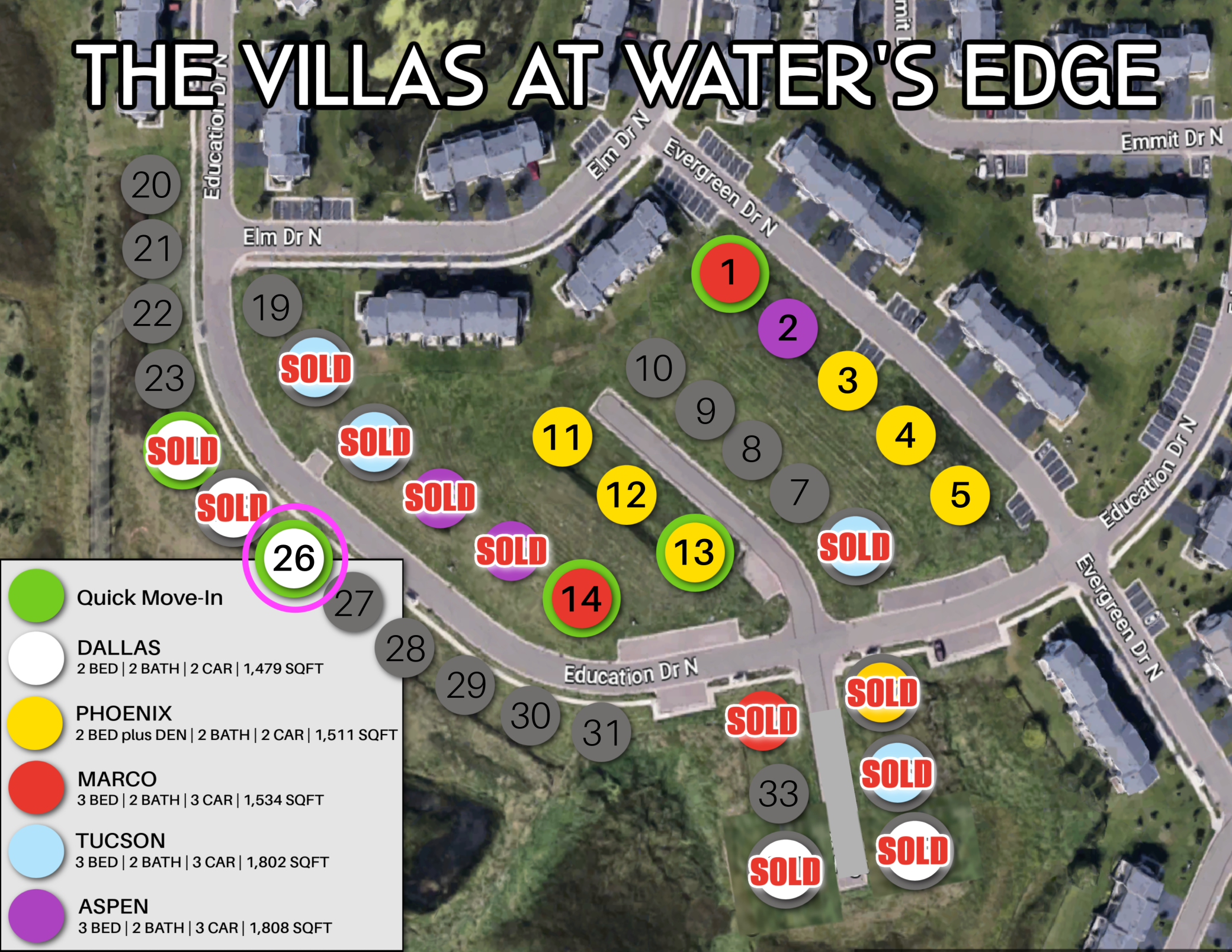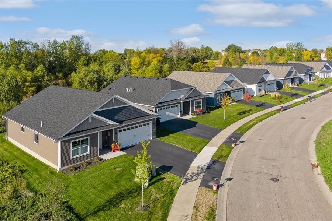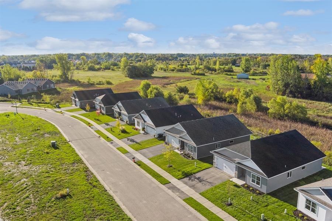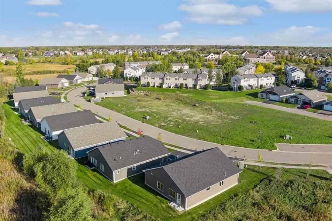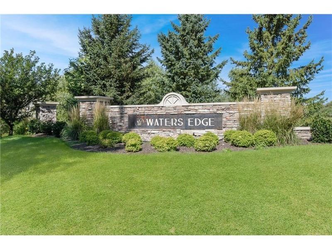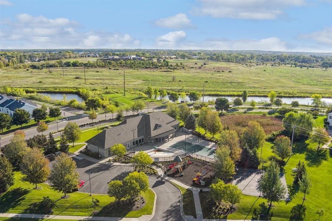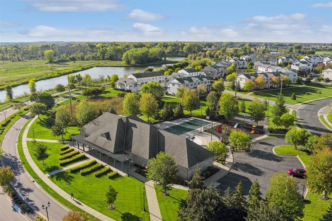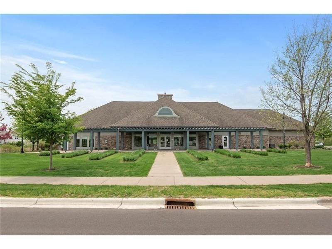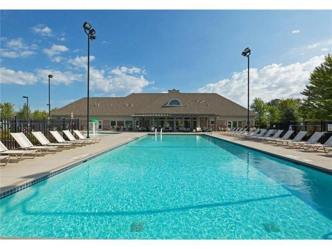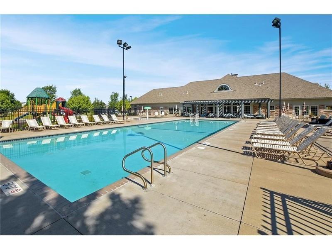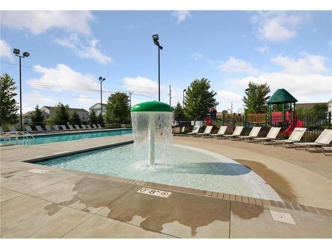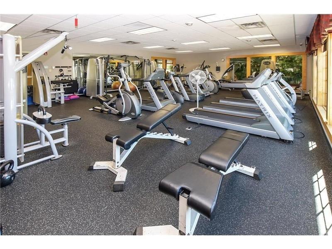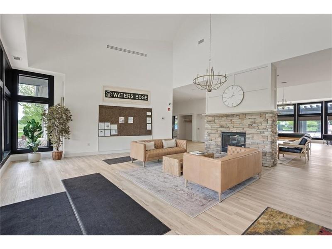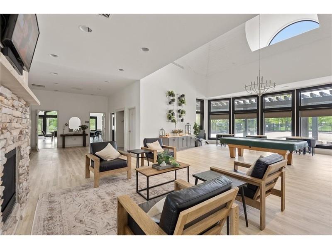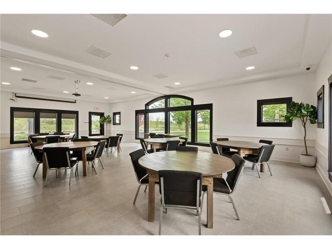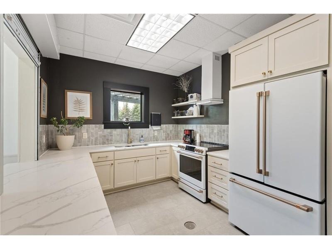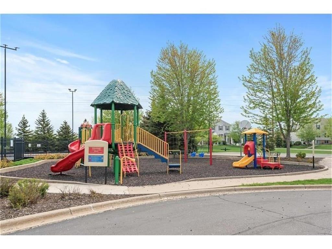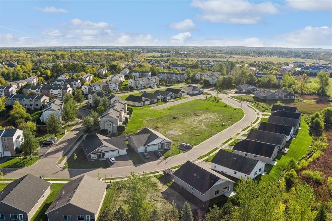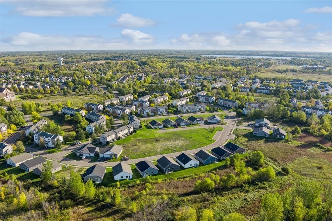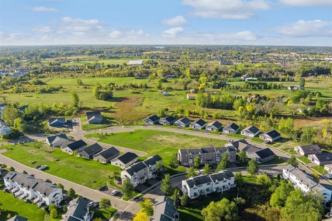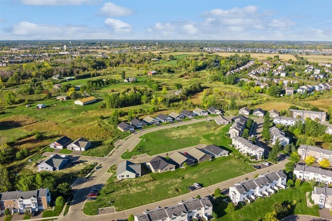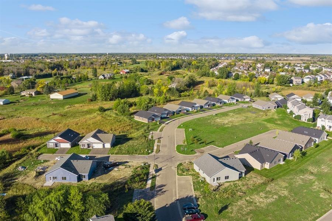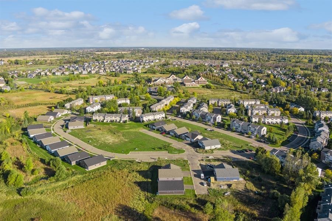
Property Listing
Description
The very last Dallas plan for sale... and on last premium lot with only backyard neighbors being nature! Previous model BLOWOUT PRICE at $419,900 for a quick move! Are you ready to downsize to the easy life? 1,475 sqft all on one level with 2 bedrooms, 2 bathrooms, a large laundry room with upper and lower cabinets with sink. The moment you walk in the front door you'll love the open design with window views bringing in great natural light. Gourmet kitchen with stainless steel appliances, granite countertops, center island, and built-in pantry. Kitchen, dining, and living space flow perfectly for entertaining and out to serene patio. Well designed features include: granite, luxury wide plank flooring, soft close cabinetry, upgraded lighting package, and stone fireplace. Owner's suite stuns with tray ceiling, 9x5 closet, stunning walk-in tiled, curbless shower with no glass to clean, and a double vanity. Worry-free lifestyle with lawn care and irrigation, snow removal, and sanitation all covered. Plus, enjoy the private community center with pool, gym, reservable banquet room, and more. Assoc fee is just $181/mth! Need a 3 bedroom/3car? There are 2 additional homes available for quick close at incredible previous phase pricing: 4840 Education and 4905 Evergreen! Final phase is also now open with the new model home at 4901 Education. This last phase offers 6 homesites to build on. Plans available: 2 bedrooms +den, 3 bedrooms, and 2-3 car garages. See plat map in photos for availability!Property Information
Status: Active
Sub Type: ********
List Price: $419,900
MLS#: 6750626
Current Price: $419,900
Address: 4831 Education Drive N, Hugo, MN 55038
City: Hugo
State: MN
Postal Code: 55038
Geo Lat: 45.173239
Geo Lon: -93.008806
Subdivision: Waters Edge Sixth Add
County: Washington
Property Description
Year Built: 2024
Lot Size SqFt: 3319
Gen Tax: 4138
Specials Inst: 103.08
High School: ********
Square Ft. Source:
Above Grade Finished Area:
Below Grade Finished Area:
Below Grade Unfinished Area:
Total SqFt.: 1479
Style: Array
Total Bedrooms: 2
Total Bathrooms: 2
Total Full Baths: 2
Garage Type:
Garage Stalls: 2
Waterfront:
Property Features
Exterior:
Roof:
Foundation:
Lot Feat/Fld Plain: Array
Interior Amenities:
Inclusions: ********
Exterior Amenities:
Heat System:
Air Conditioning:
Utilities:


