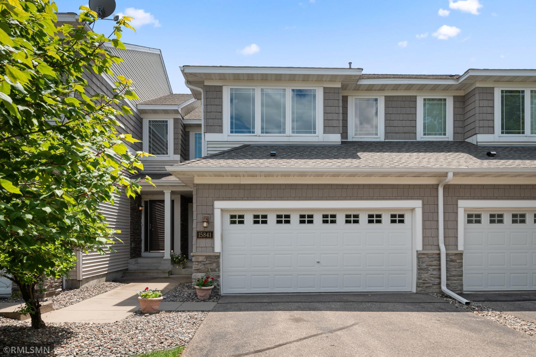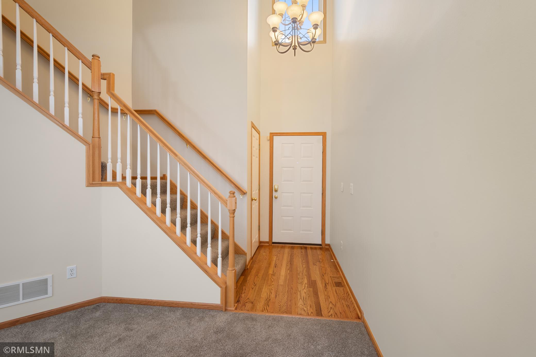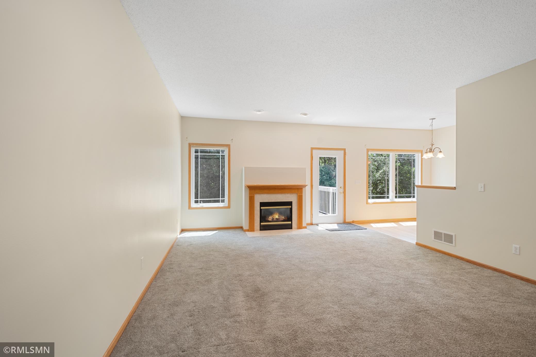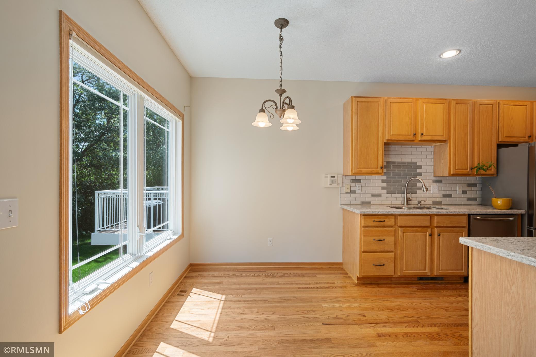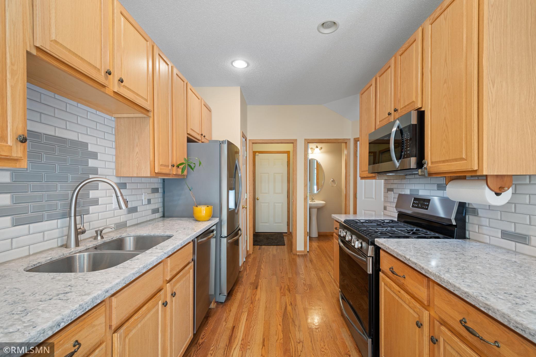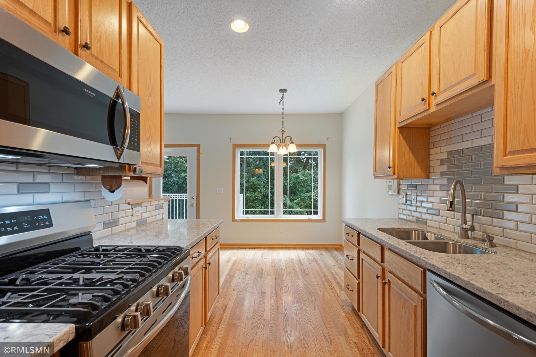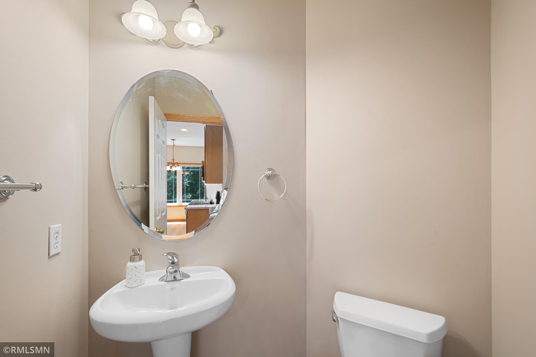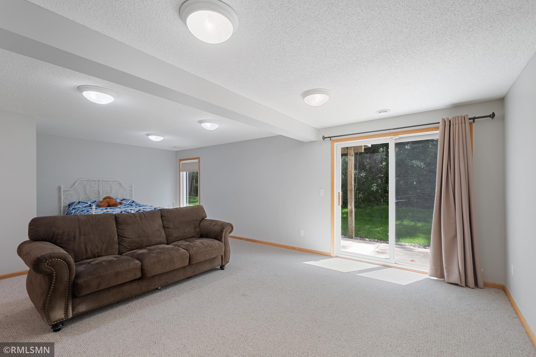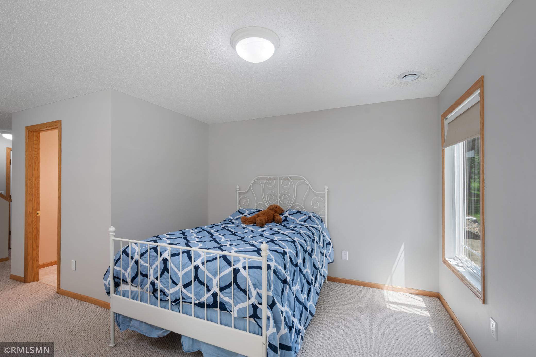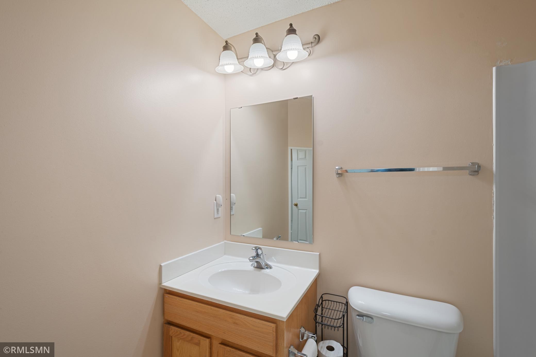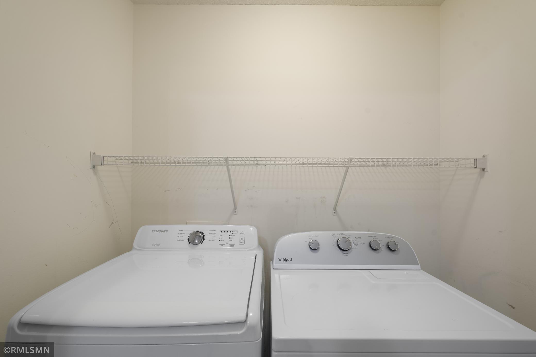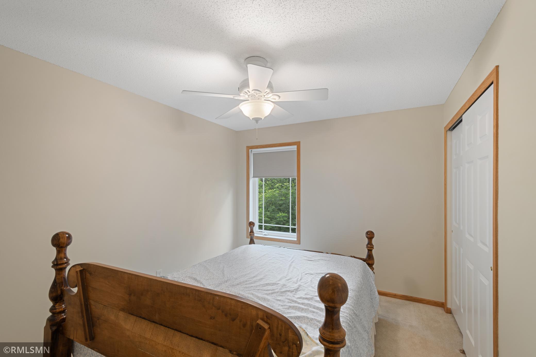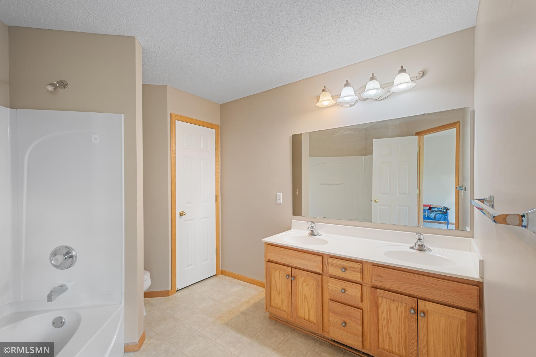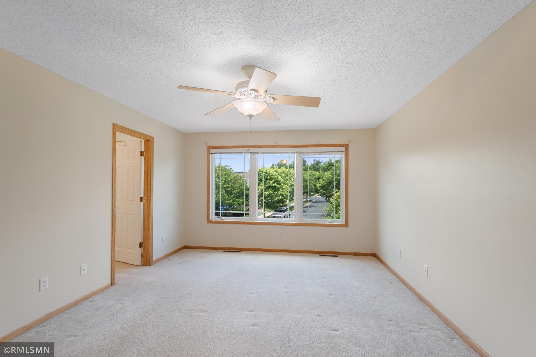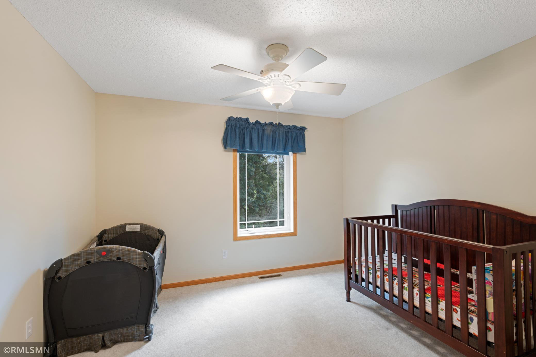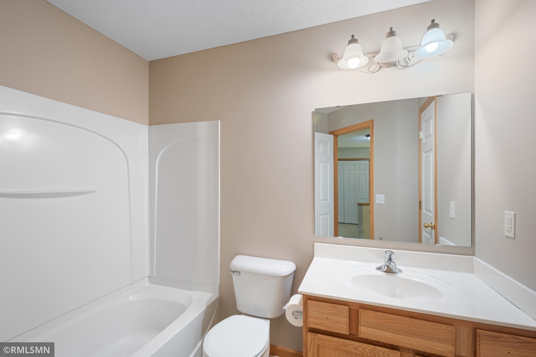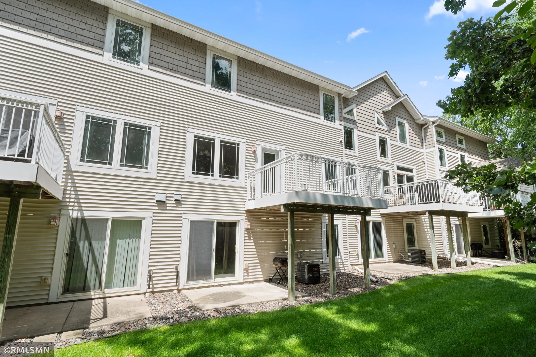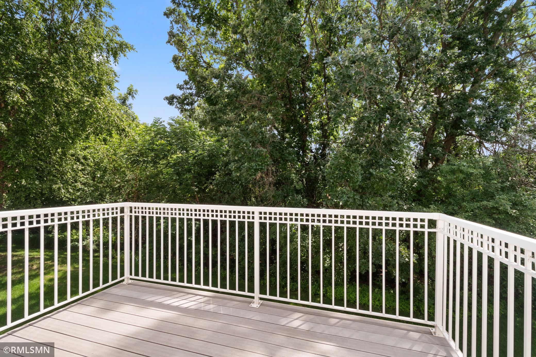
Property Listing
Description
This beautiful, move-in ready, freshly painted two-story walkout townhouse on a densely wooded lot in Hennepin Village offers 3 bedrooms, 4 baths and a prime location. The two-story foyer with soaring vaults and oak hardwood floors leads to a large, open living area with gas fireplace, oversized windows and door to the maintenance-free deck, updated in 2021 with composite, joists and door, and overlooking the serene green space outside. The kitchen, updated in 2021 with new stainless steel appliances, sink and faucet, Silestone quartz countertops and subway tile backsplash, features hardwood floors extending into the 1/2 bath and hallway to the two-car garage. The open stairway off the foyer leads to the upper level with three bedrooms, including a primary owner's suite with walk-in closet and private full bath with dual vanities and soaking tub. A convenient upper level laundry, another full bath and loft area complete the upstairs. The finished lower level provides additional living space and walks out to the home's patio with wooded nature views. It also features another full bath and generous family room with potential for fourth bedroom. Community amenities include swimming pool, picnic shelter and two playgrounds. Home is close to trails, parks, shopping and top-rated Eden Prairie schools.Property Information
Status: Active
Sub Type: ********
List Price: $399,900
MLS#: 6750600
Current Price: $399,900
Address: 15841 Porchlight Lane, Eden Prairie, MN 55347
City: Eden Prairie
State: MN
Postal Code: 55347
Geo Lat: 44.825947
Geo Lon: -93.477195
Subdivision: Hennepin Village
County: Hennepin
Property Description
Year Built: 2003
Lot Size SqFt: 2178
Gen Tax: 4482
Specials Inst: 0
High School: ********
Square Ft. Source:
Above Grade Finished Area:
Below Grade Finished Area:
Below Grade Unfinished Area:
Total SqFt.: 2172
Style: Array
Total Bedrooms: 3
Total Bathrooms: 4
Total Full Baths: 3
Garage Type:
Garage Stalls: 2
Waterfront:
Property Features
Exterior:
Roof:
Foundation:
Lot Feat/Fld Plain: Array
Interior Amenities:
Inclusions: ********
Exterior Amenities:
Heat System:
Air Conditioning:
Utilities:


