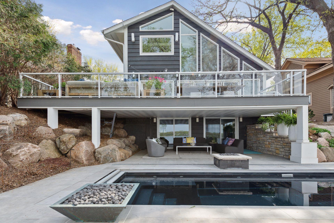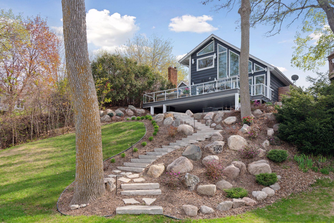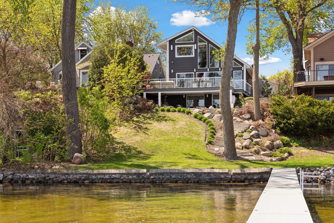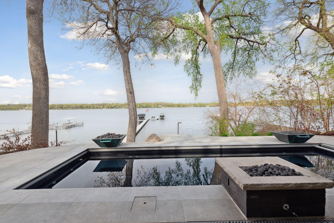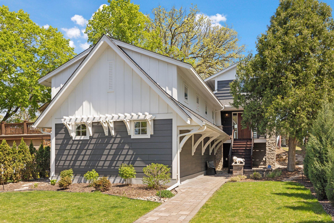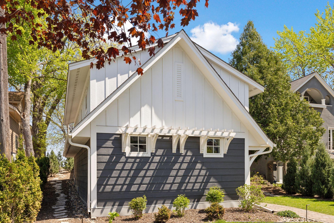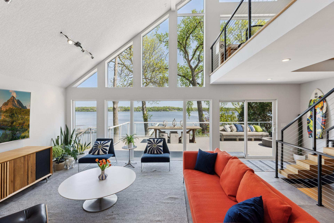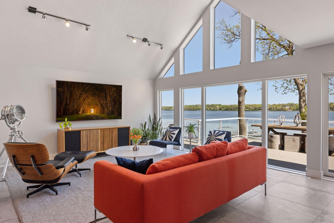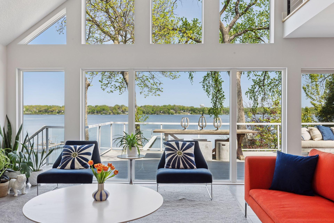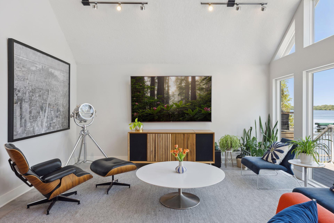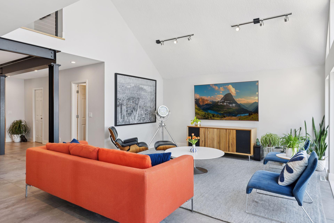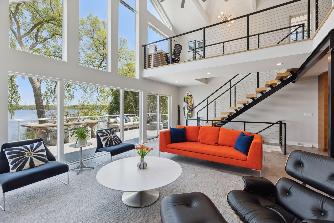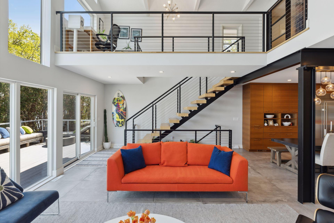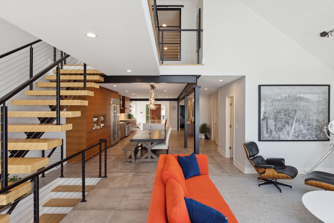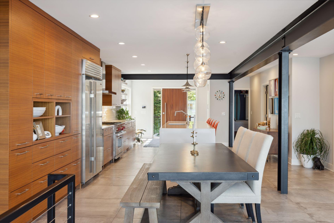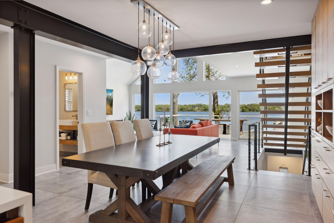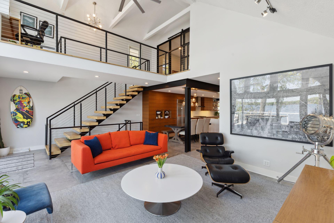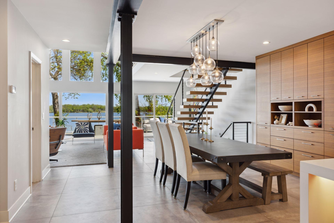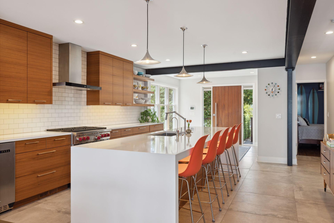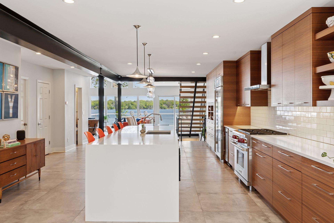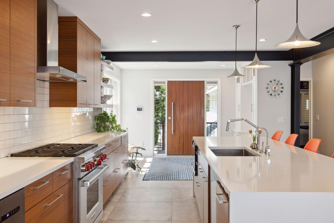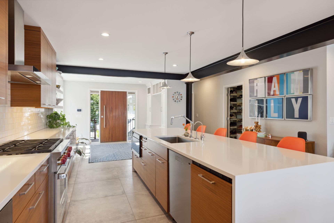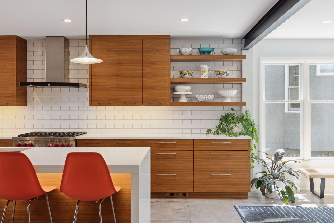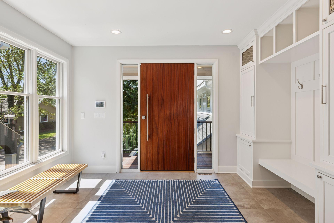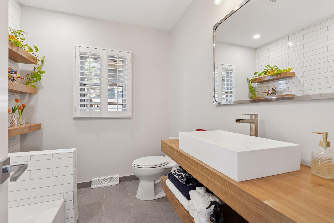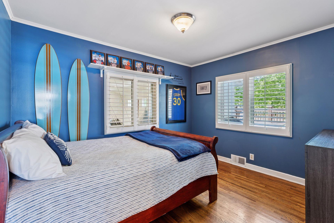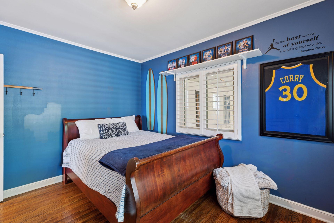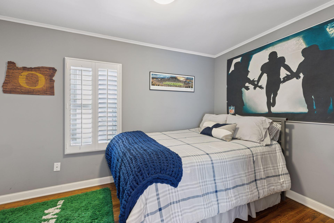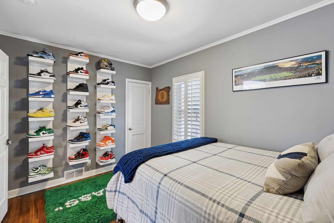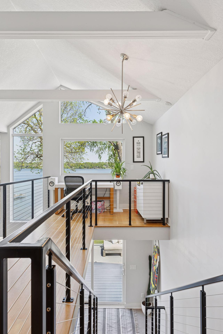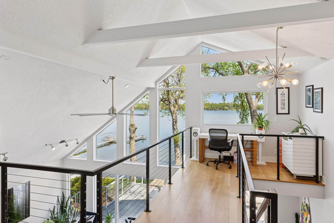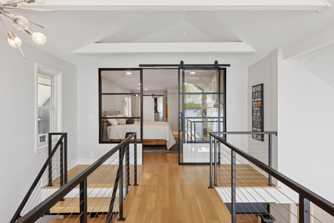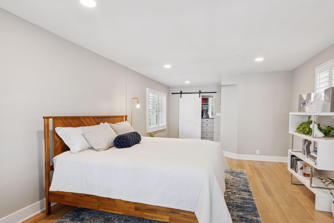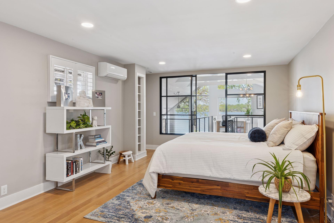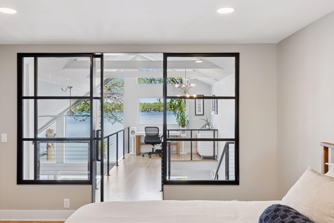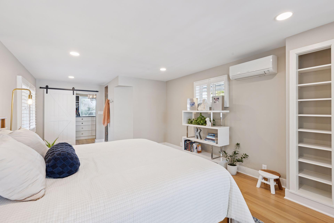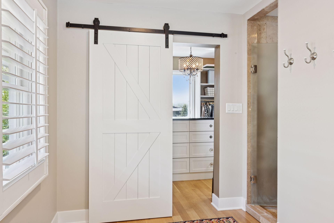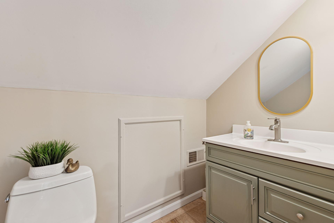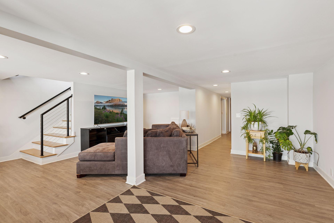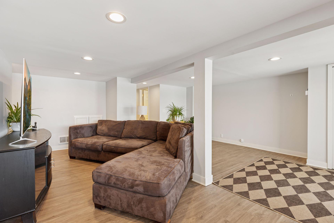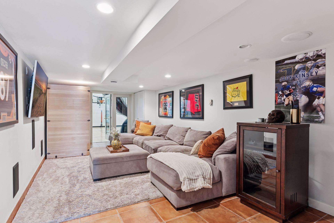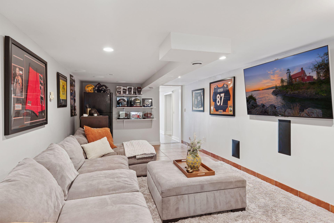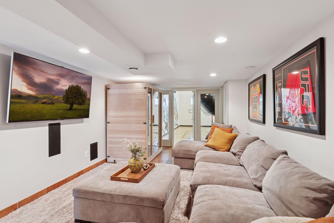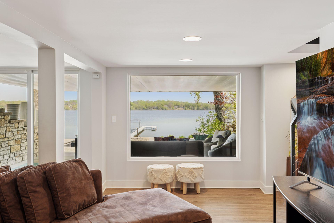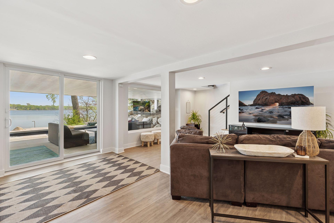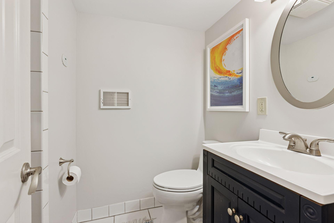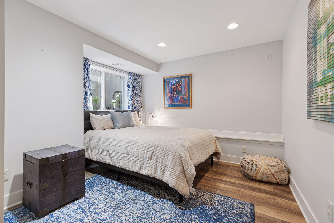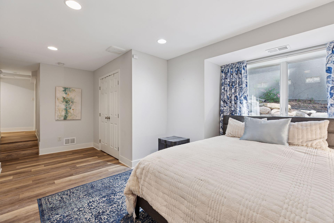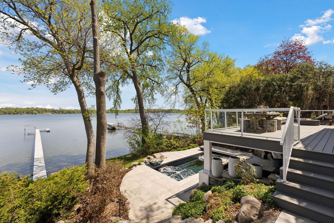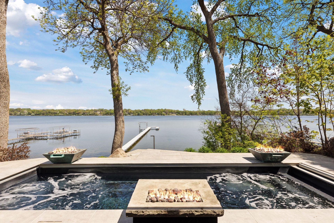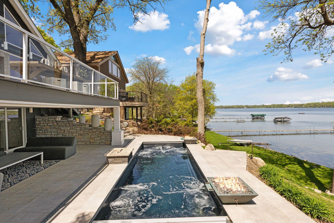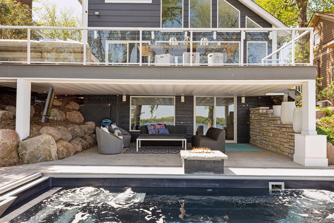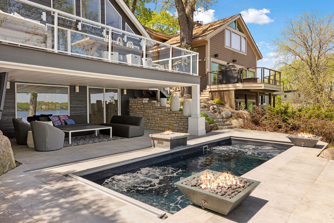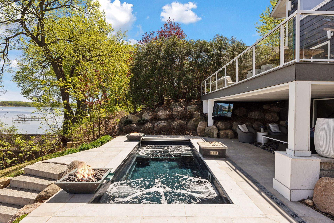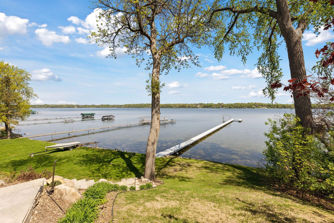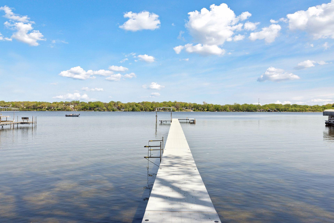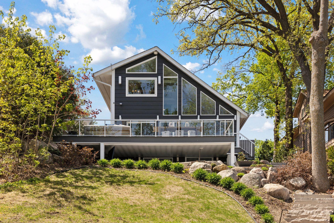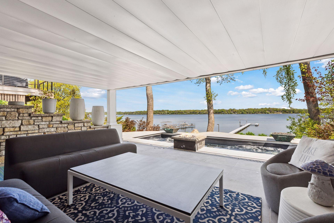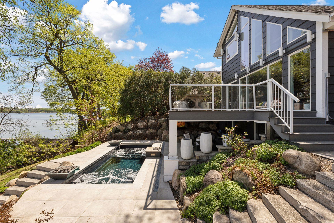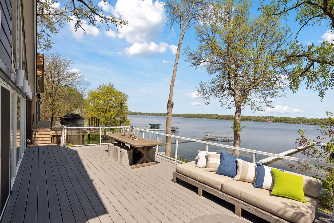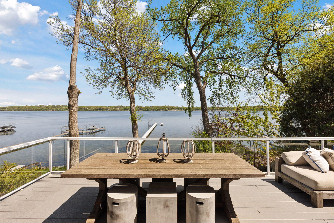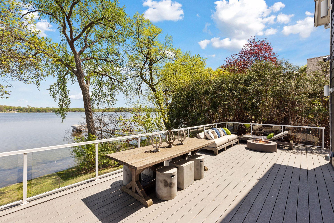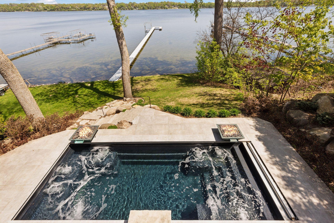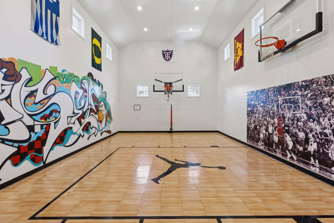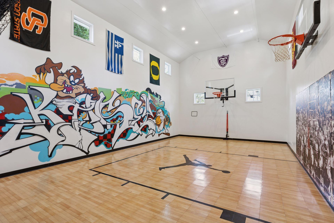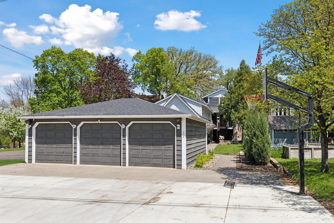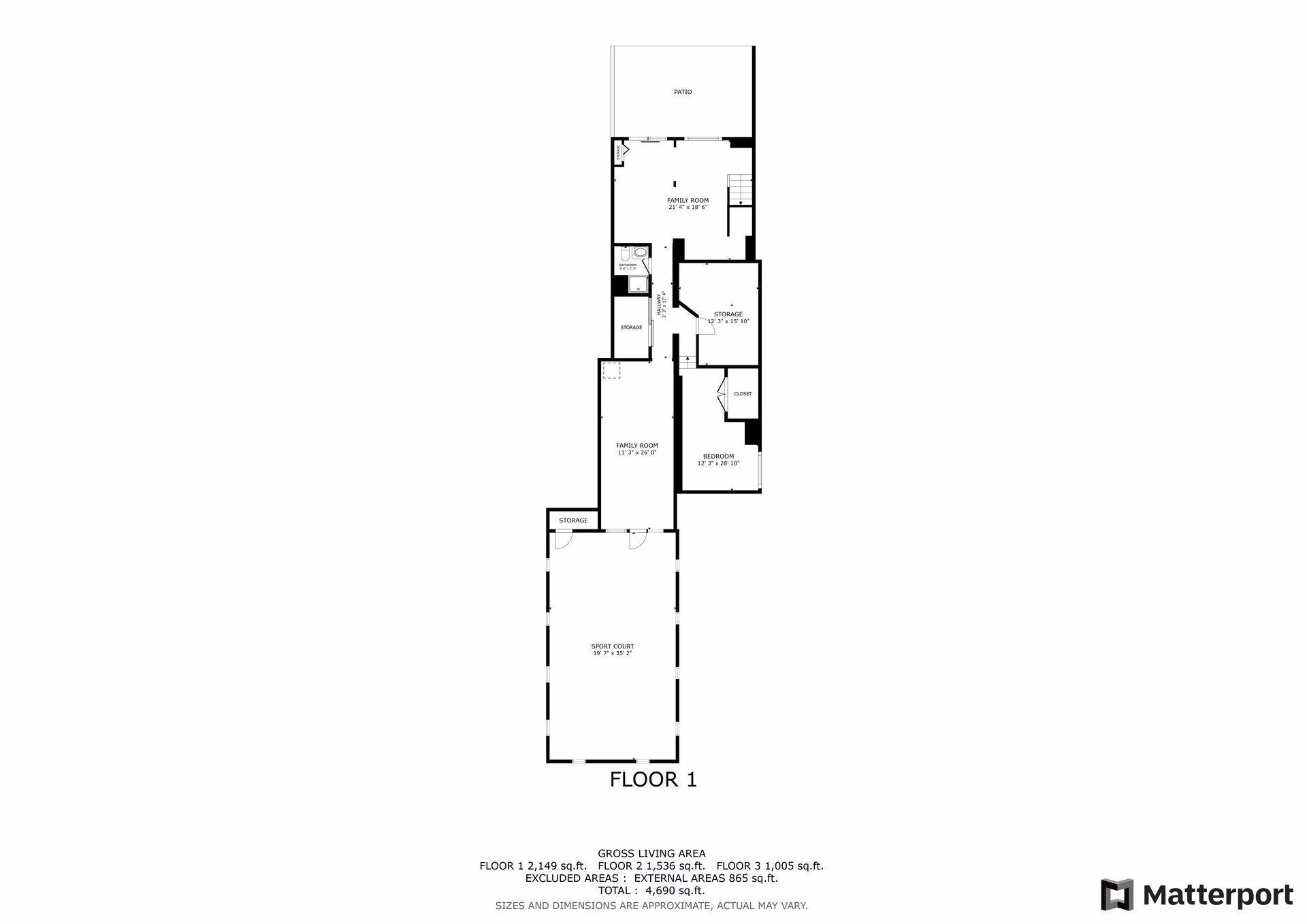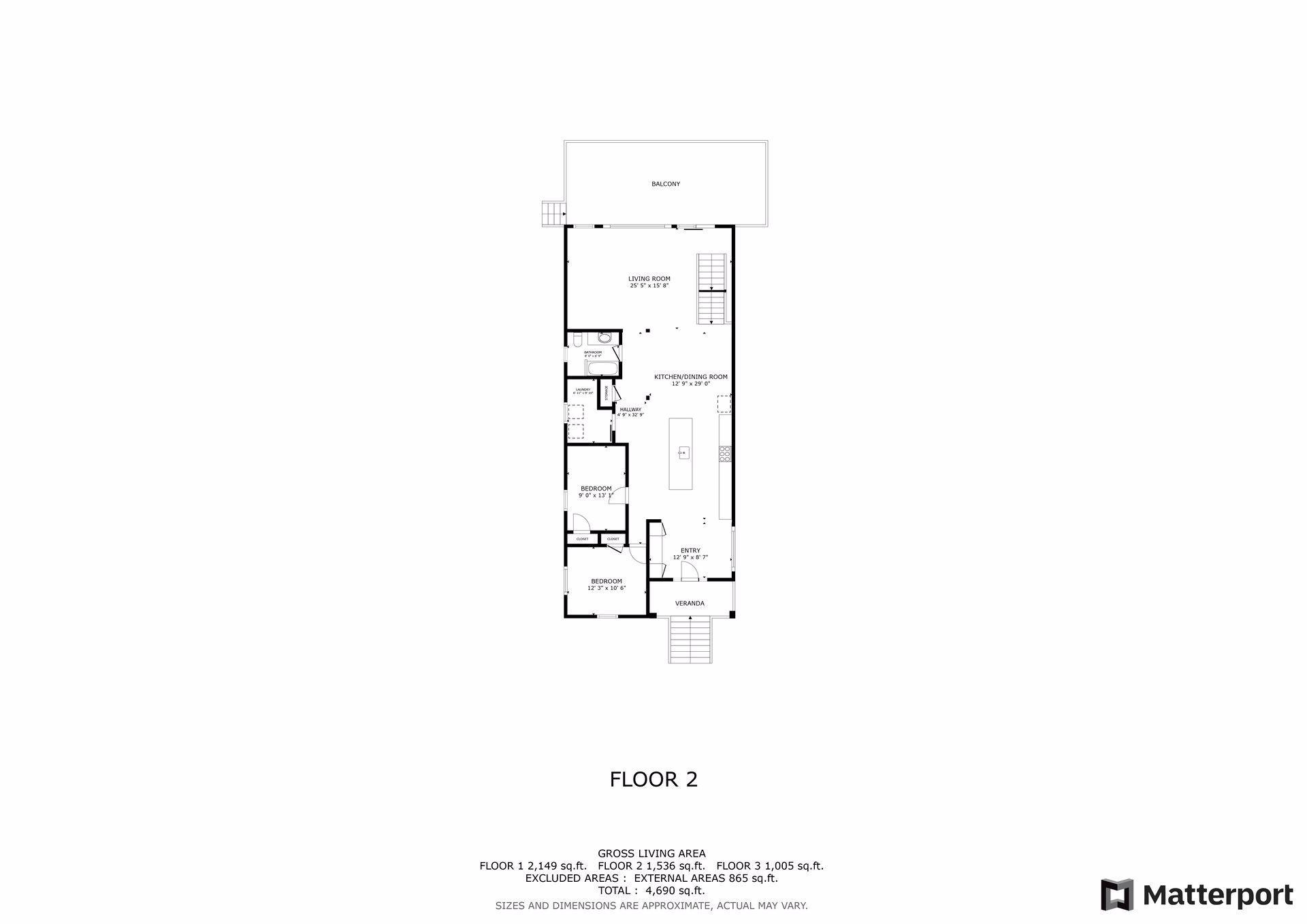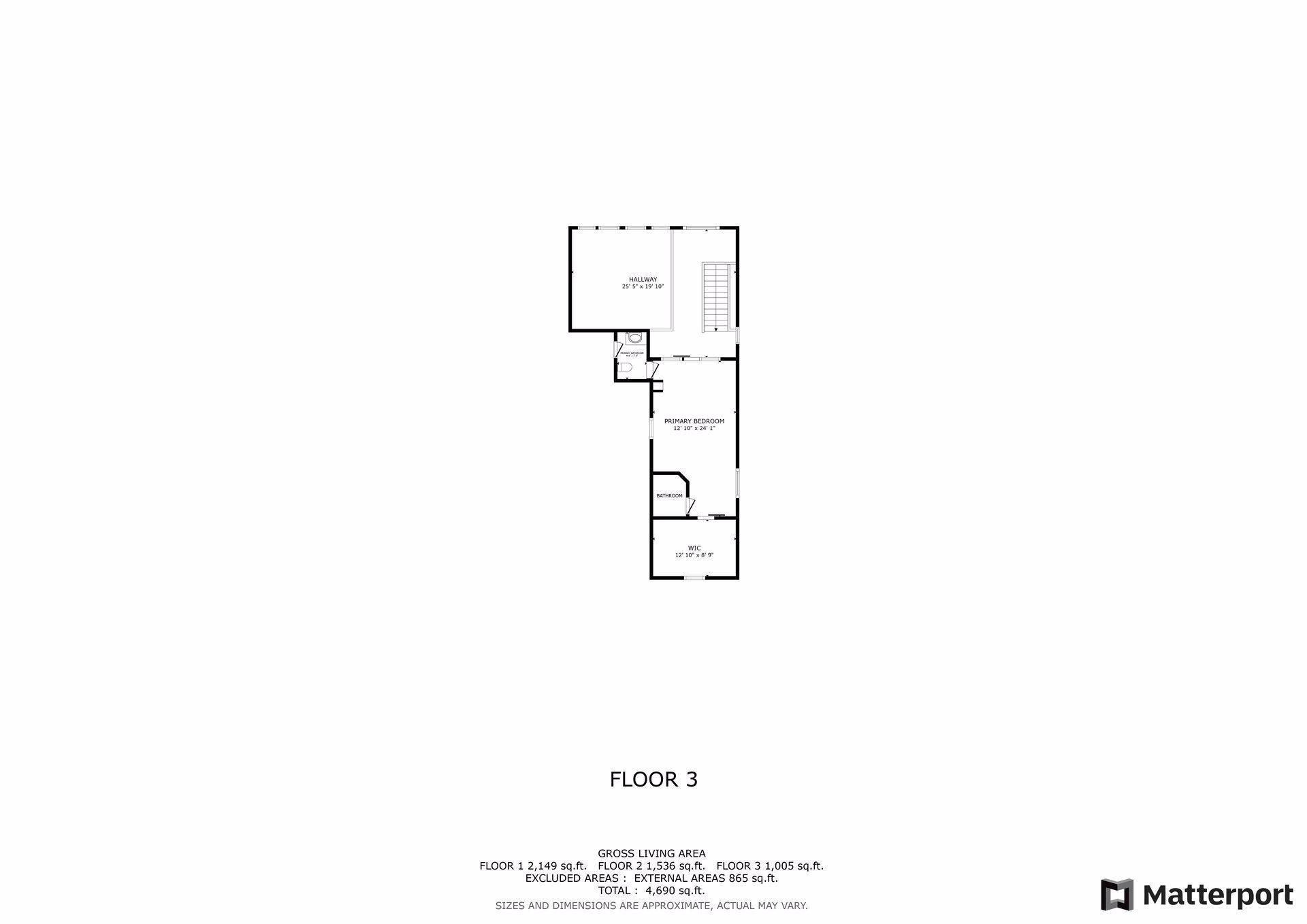
Property Listing
Description
Lake life just got an upgrade. This beautifully updated 4-bedroom, 3-bath home sits on the coveted Peninsula of Medicine Lake and is designed for people who love to live, entertain, and unwind. With high-end finishes, smart updates, and a layout that balances everyday comfort with lakeside fun, it’s a rare find. The remodeled chef’s kitchen (2018) is a showstopper with quartz waterfall countertops, walnut cabinetry, and Sub-Zero and Wolf appliances. The open layout is made for gathering, and a 2015 addition added a spacious entry, a fourth bedroom, and a dreamy walk-in closet in the primary suite. Upstairs, you’ll find a newly refreshed main bath with subway tile, a custom glass shower door, and a new vanity. The primary bedroom features stunning lake views and beautiful hardwood floors. The walkout lower level is all about fun. With a 20x40 sport court with dual basketball hoops and a batting cage (2018), a cozy family room, ¾ bath, and a home theater setup. Outside is your private retreat: a Paladium Plunge Pool with integrated poolside TV (2021), composite deck, professional landscaping, and solar panels (2016) for added efficiency. Plus a 4-camera wired security system (2022) for peace of mind. Located in the award-winning Wayzata school district and just steps to the Luce Line Trail and groomed ski paths, this home is as connected to the outdoors as it is comfortable inside. If you’ve been waiting for a Medicine Lake home with style, updates, and space to play—this is the one.Property Information
Status: Active
Sub Type: ********
List Price: $1,795,000
MLS#: 6750492
Current Price: $1,795,000
Address: 176 Peninsula Road, Minneapolis, MN 55441
City: Minneapolis
State: MN
Postal Code: 55441
Geo Lat: 45.000409
Geo Lon: -93.418871
Subdivision: Medicine Lake Park 1st Div
County: Hennepin
Property Description
Year Built: 1925
Lot Size SqFt: 13068
Gen Tax: 22071
Specials Inst: 0
High School: ********
Square Ft. Source:
Above Grade Finished Area:
Below Grade Finished Area:
Below Grade Unfinished Area:
Total SqFt.: 4468
Style: Array
Total Bedrooms: 4
Total Bathrooms: 3
Total Full Baths: 2
Garage Type:
Garage Stalls: 3
Waterfront:
Property Features
Exterior:
Roof:
Foundation:
Lot Feat/Fld Plain: Array
Interior Amenities:
Inclusions: ********
Exterior Amenities:
Heat System:
Air Conditioning:
Utilities:


