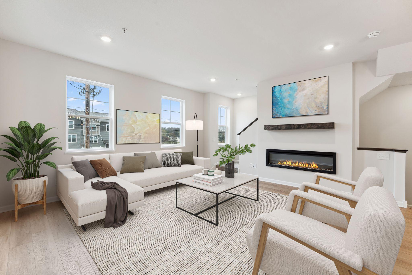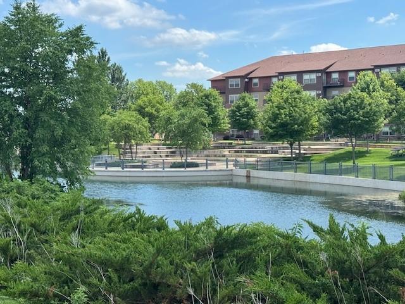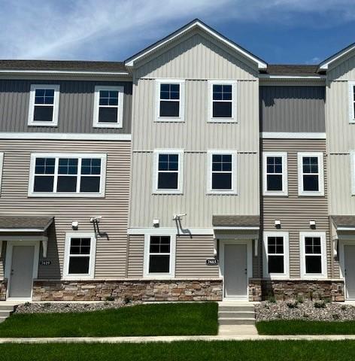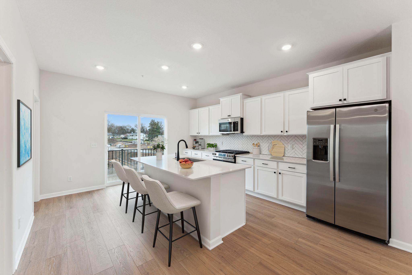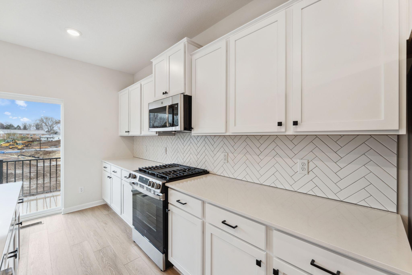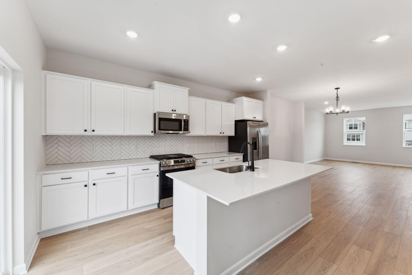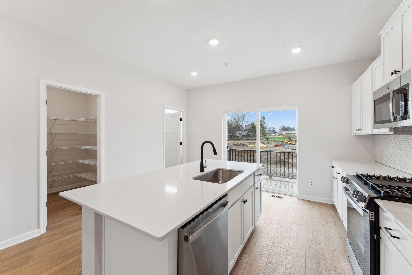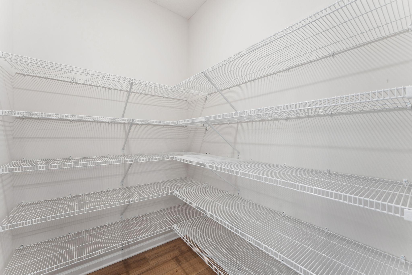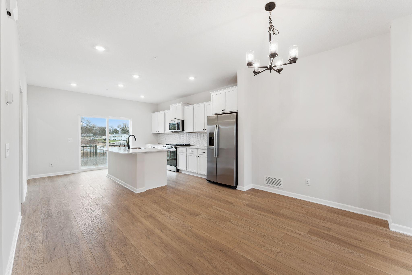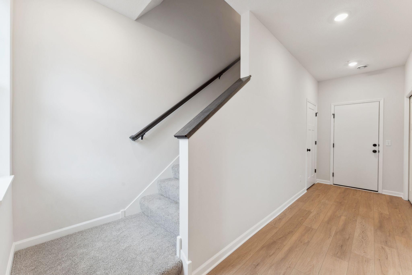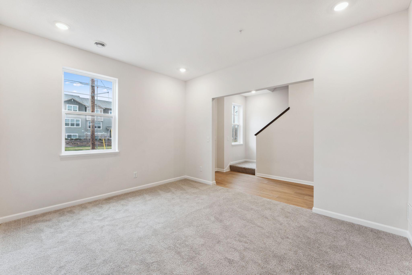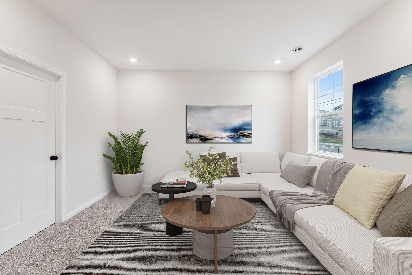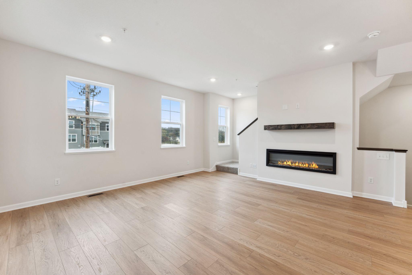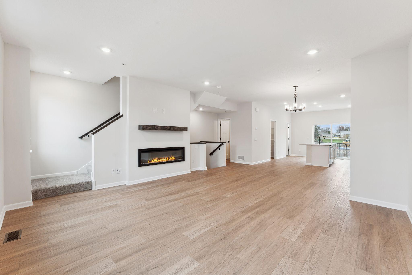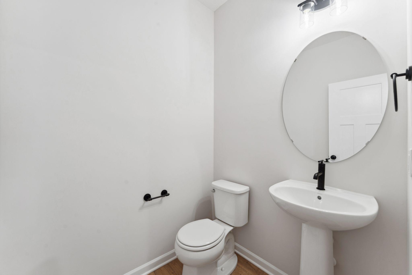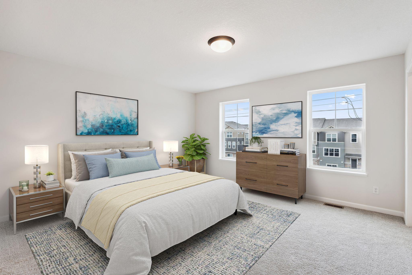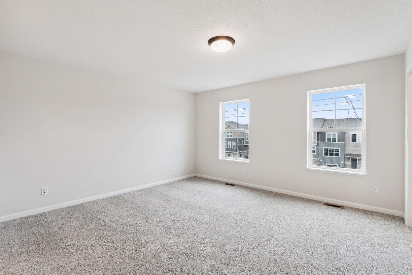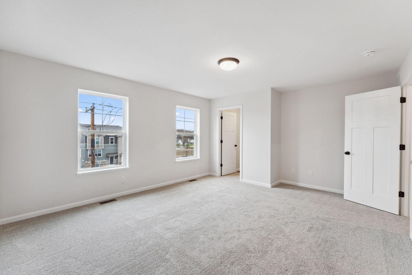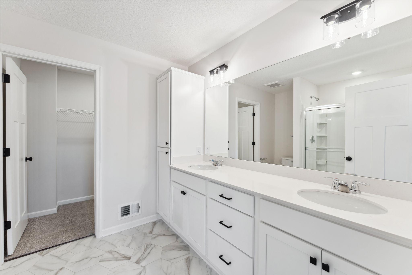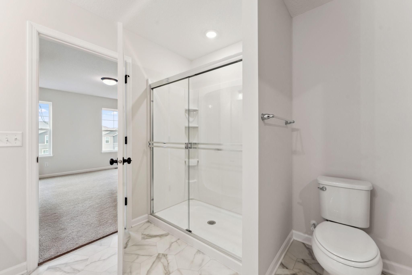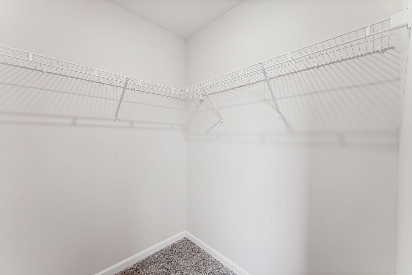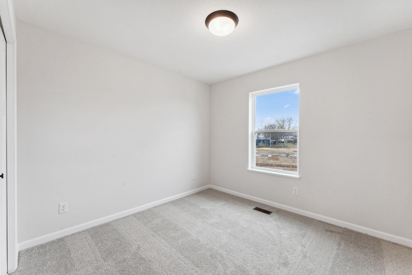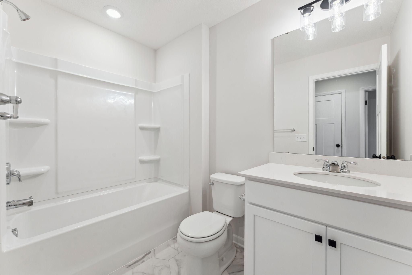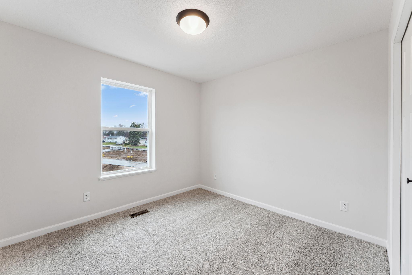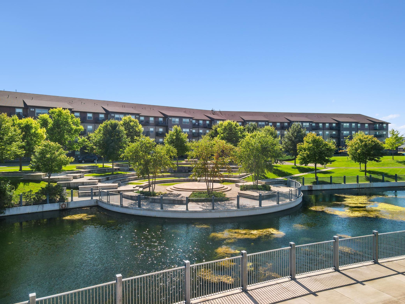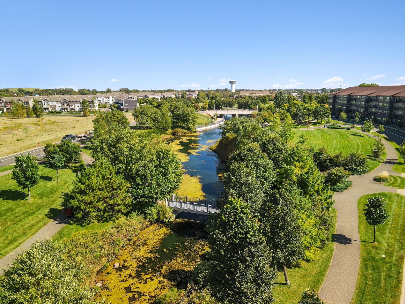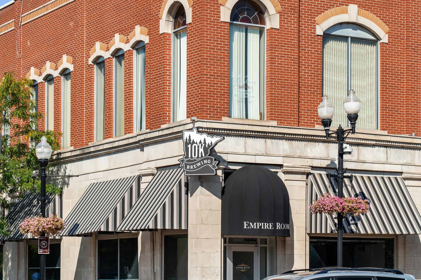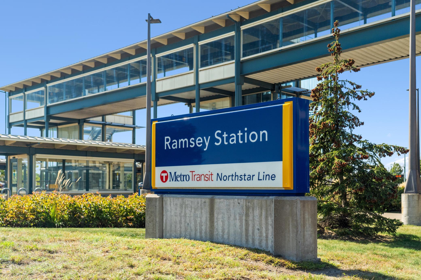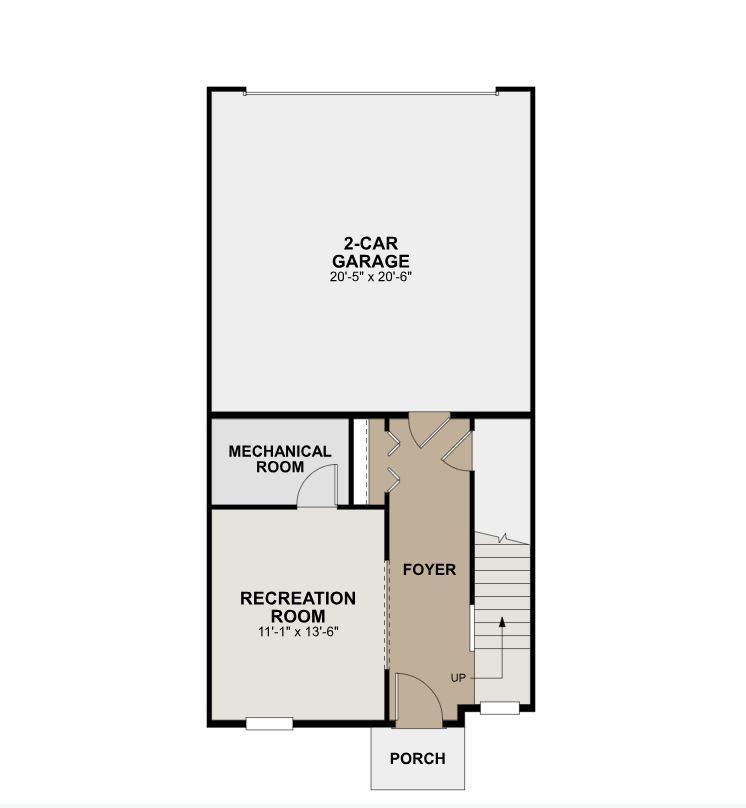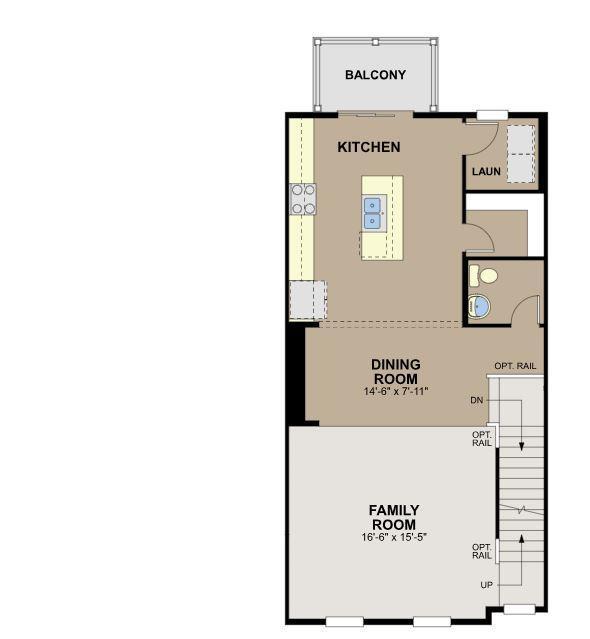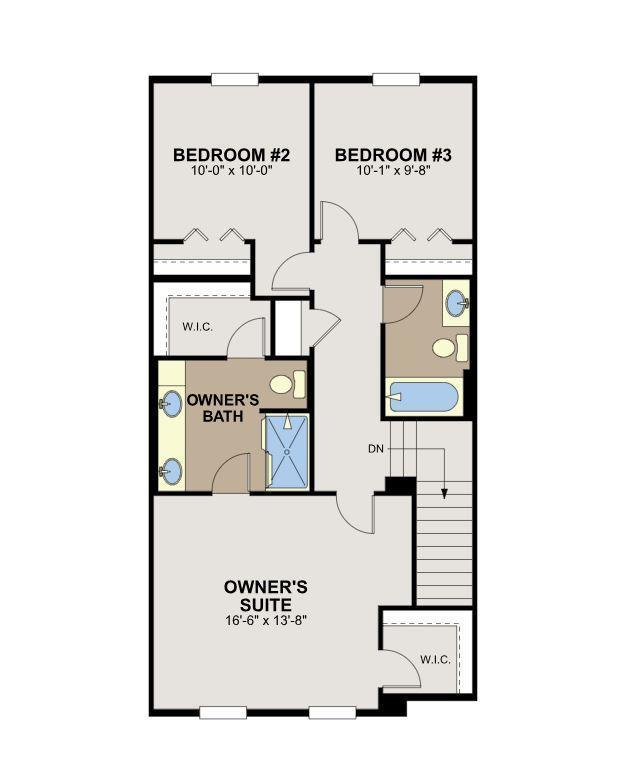
Property Listing
Description
Welcome to our Barcelona plan, a beautifully crafted 3 bed + rec room, new construction townhome designed for modern living. With three spacious levels, this home offers a thoughtful layout that seamlessly blends style, functionality, and comfort. Step inside and experience the open-concept main floor, where the living room, dining area, and kitchen flow effortlessly together—ideal for entertaining or everyday living. The kitchen is a true highlight, featuring an abundance of cabinetry, quartz countertops, Huge walk-in pantry, and central island providing ample space for casual dining, and gathering with loved ones. This 3-bedroom, 2.5-bathroom home includes a luxurious owner’s suite with a private en-suite bathroom, complete with a dual-sink vanity for added convenience. Each bedroom is designed to offer a cozy retreat at the end of the day. Additional features include a finished rec room and 2-car garage. The 2,080 square feet of living space, gives you plenty of room to personalize and make this home your own. Equally impressive, this home is located in a desirable area with walkability to shopping, transportation, amenities, and The Draw- Ramsey's premier park with trails, and water feature just steps from the front door. Easy access to Hwy 10 for a quick commute. Stop out to learn more about your new home opportunities!Property Information
Status: Active
Sub Type: ********
List Price: $399,990
MLS#: 6750272
Current Price: $399,990
Address: 7415 East Ramsey Parkway NW, Ramsey, MN 55303
City: Ramsey
State: MN
Postal Code: 55303
Geo Lat: 45.235048
Geo Lon: -93.455819
Subdivision: Parkside Townhomes
County: Anoka
Property Description
Year Built: 2025
Lot Size SqFt: 2080
Gen Tax: 0
Specials Inst: 0
High School: ********
Square Ft. Source:
Above Grade Finished Area:
Below Grade Finished Area:
Below Grade Unfinished Area:
Total SqFt.: 2080
Style: Array
Total Bedrooms: 3
Total Bathrooms: 3
Total Full Baths: 1
Garage Type:
Garage Stalls: 2
Waterfront:
Property Features
Exterior:
Roof:
Foundation:
Lot Feat/Fld Plain:
Interior Amenities:
Inclusions: ********
Exterior Amenities:
Heat System:
Air Conditioning:
Utilities:


