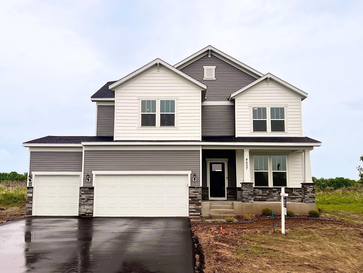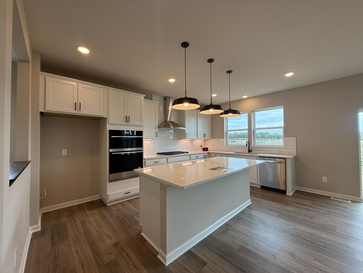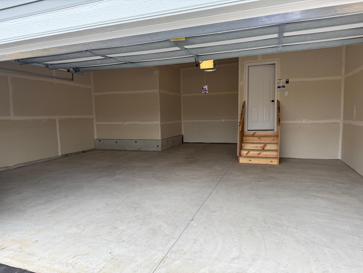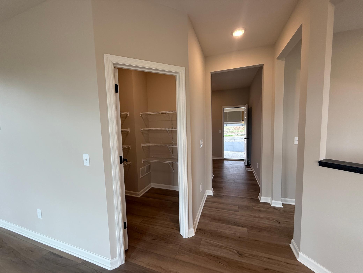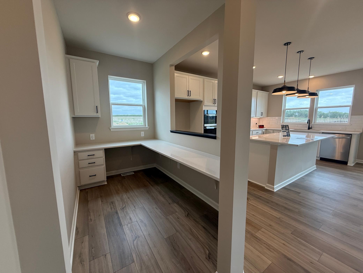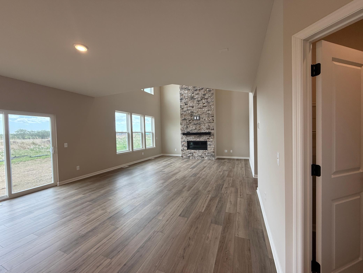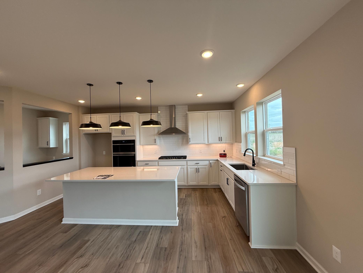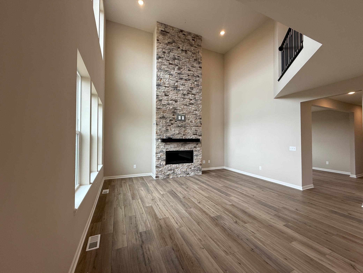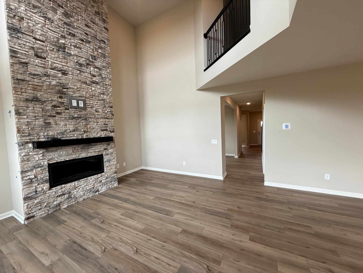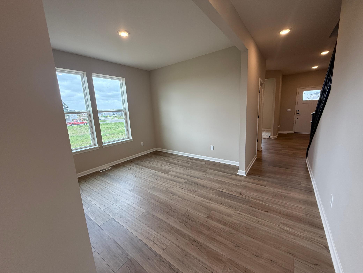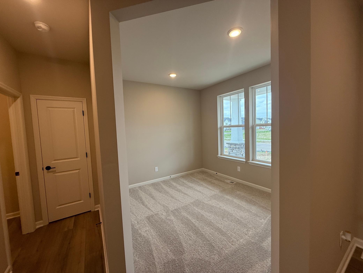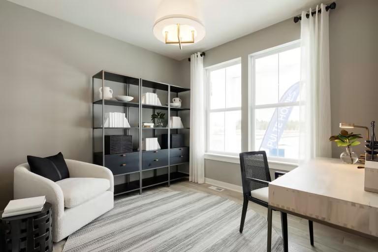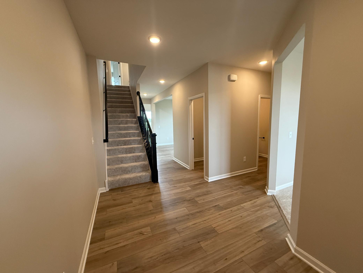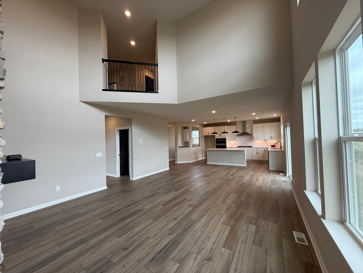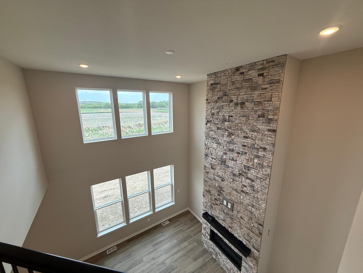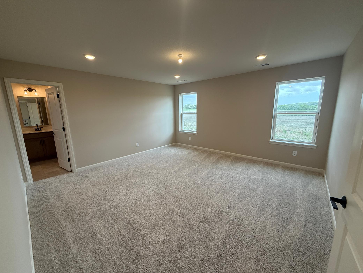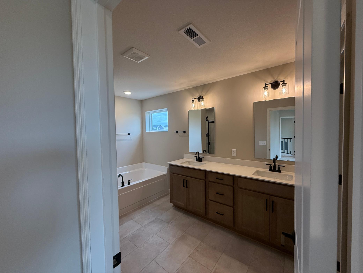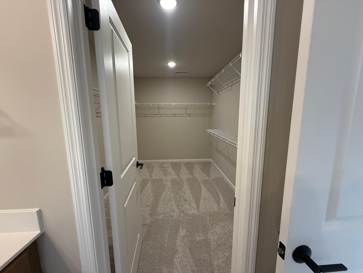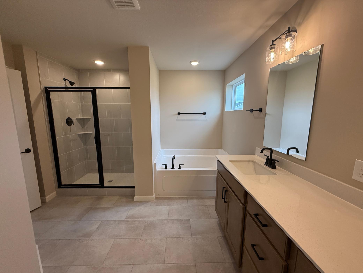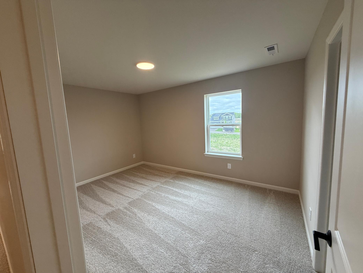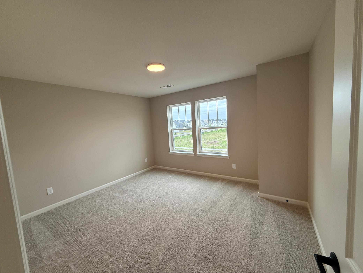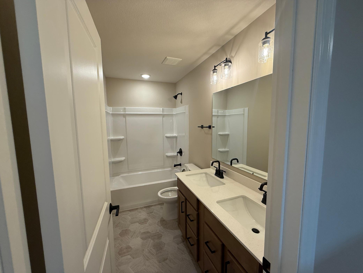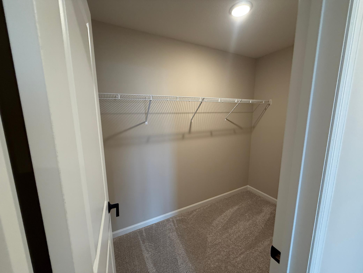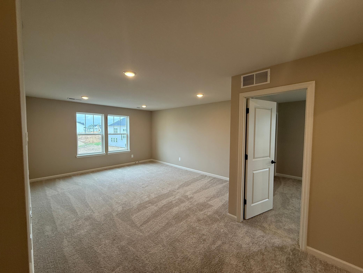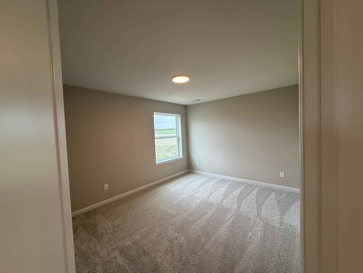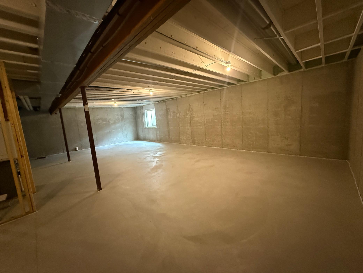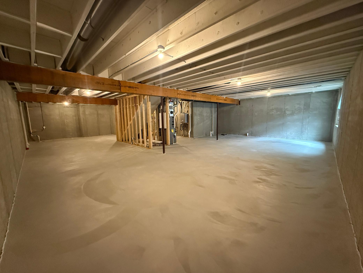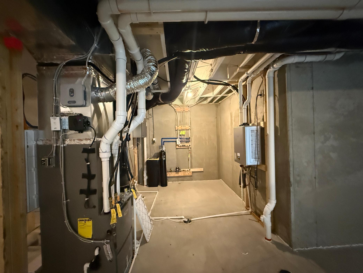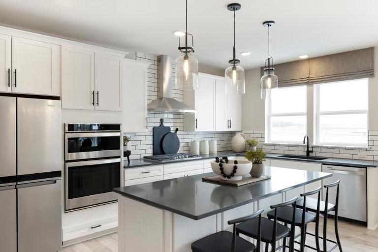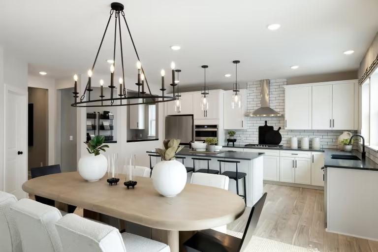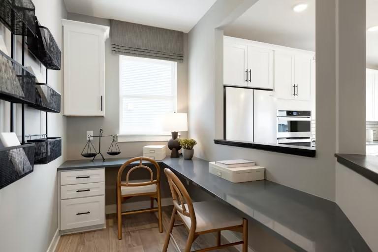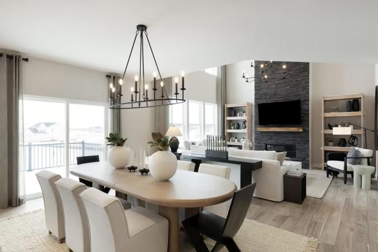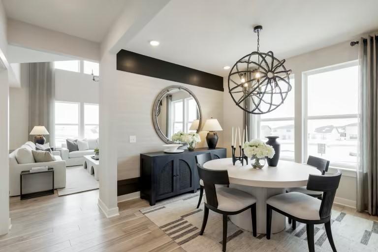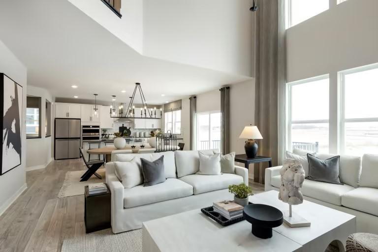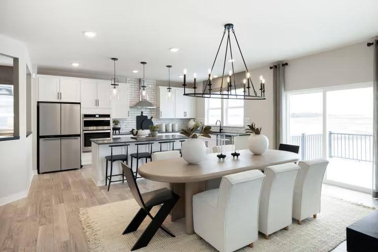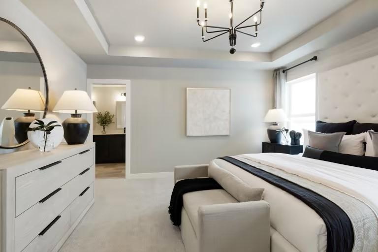
Property Listing
Description
The Waverly plan is a standout two-story home known for its open-concept design and grand two-story gathering room. The main level features a spacious kitchen with a large center island, a café dining area, and a flex space perfect for a home office or guest room. Upstairs, you’ll find a generous loft, laundry room, and four large bedrooms—including a luxurious owner's suite with private bath and walk-in closet. All of this is set in the Amber Fields neighborhood, offering over 100 acres of parkland, sidewalks, trails, and pickleball courts—all within the highly rated District 196 schools.Property Information
Status: Active
Sub Type: ********
List Price: $644,990
MLS#: 6750234
Current Price: $644,990
Address: 15012 Ashtown Lane, Rosemount, MN 55068
City: Rosemount
State: MN
Postal Code: 55068
Geo Lat: 44.732466
Geo Lon: -93.097273
Subdivision: AirLake
County: Dakota
Property Description
Year Built: 2025
Lot Size SqFt: 8712
Gen Tax: 182
Specials Inst: 0
High School: ********
Square Ft. Source:
Above Grade Finished Area:
Below Grade Finished Area:
Below Grade Unfinished Area:
Total SqFt.: 4442
Style: Array
Total Bedrooms: 4
Total Bathrooms: 3
Total Full Baths: 2
Garage Type:
Garage Stalls: 3
Waterfront:
Property Features
Exterior:
Roof:
Foundation:
Lot Feat/Fld Plain:
Interior Amenities:
Inclusions: ********
Exterior Amenities:
Heat System:
Air Conditioning:
Utilities:


