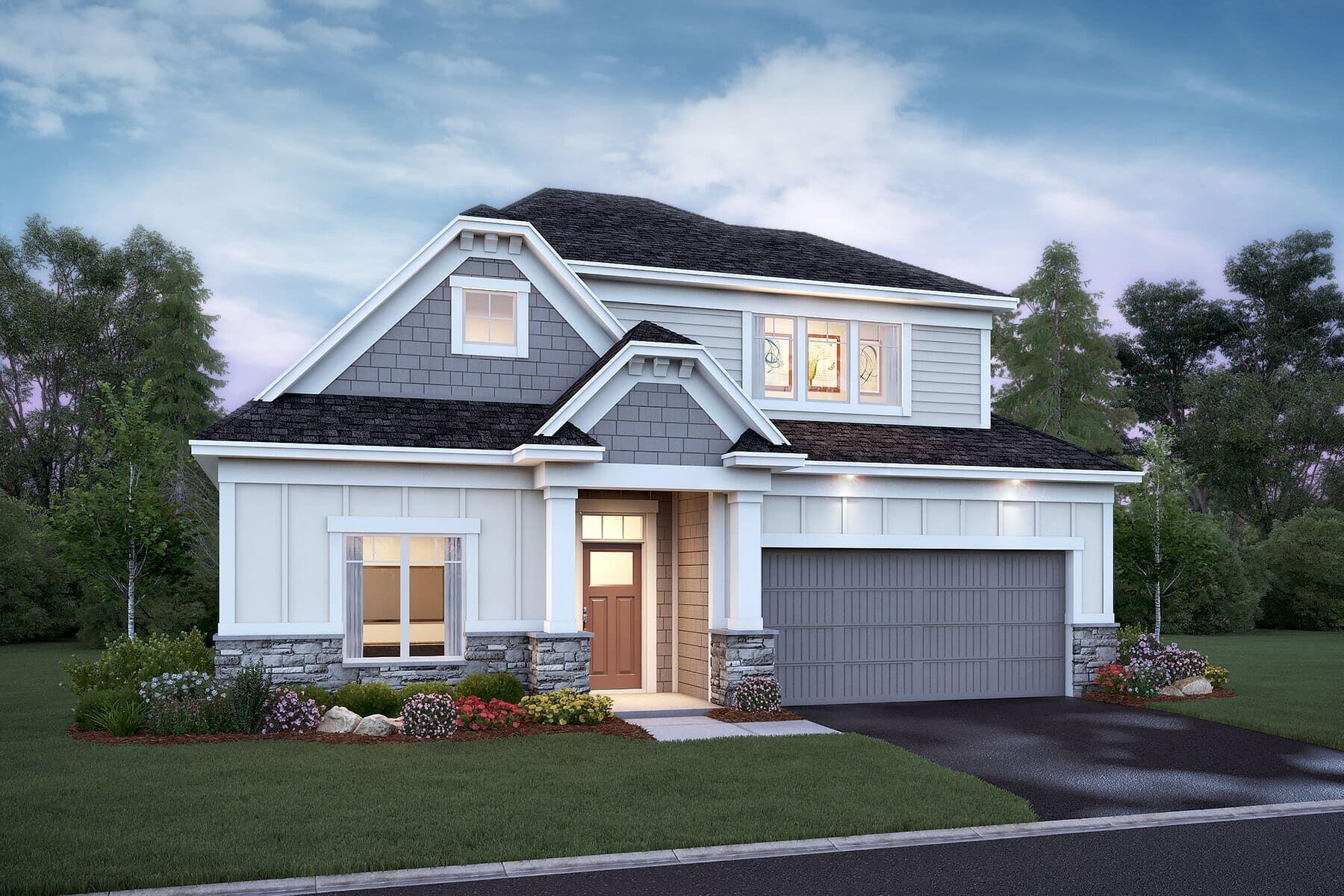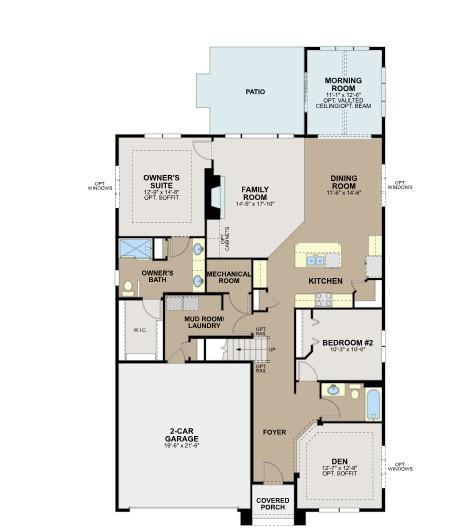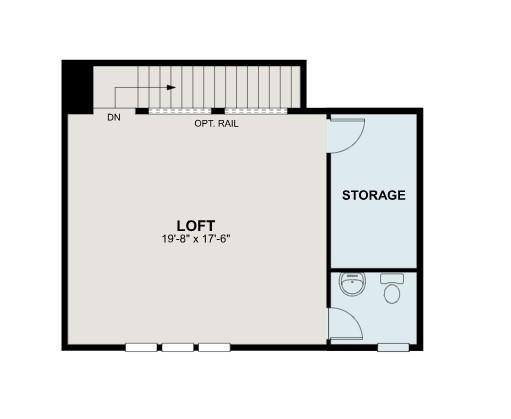
Property Listing
Description
We are thrilled to present the Aspen floor plan! Featuring 2,507 finished square feet including 2-bedrooms, den, the highly sought-after morning room all located on the main level. The Aspen flows seamlessly together with great style and design. Entertaining is effortless with the kitchen, dining area, family room, and morning room merging giving you ample space for all your guests to relax and gather. The versatile upper level loft extends your entertaining space and gives you the chance to create a home theater, music room, or gaming center, the options are endless! Kitchen highlights include GE Stainless-Steel appliances, walk-in pantry, center island all complimented by modern accents. For the quiet workplace you the have Den and for the coveted peace and quiet we all desire, slip into the morning room to enjoy a good book and relax. Spacious owner’s suite comes with en-suite and walk-in closet for all your necessities. The list of essentials goes on and on and you will love the attention to detail throughout this beautiful home. Located in our Beaumont Bluffs Community where you are just steps away from new Beaumont Park. This home is currently under construction and completion is scheduled for September 2025.Property Information
Status: Active
Sub Type: ********
List Price: $523,830
MLS#: 6750163
Current Price: $523,830
Address: 1258 Beaumont Boulevard, Jordan, MN 55352
City: Jordan
State: MN
Postal Code: 55352
Geo Lat: 44.657776
Geo Lon: -93.649353
Subdivision: Beaumont Bluffs
County: Scott
Property Description
Year Built: 2025
Lot Size SqFt: 7000
Gen Tax: 0
Specials Inst: 0
High School: ********
Square Ft. Source:
Above Grade Finished Area:
Below Grade Finished Area:
Below Grade Unfinished Area:
Total SqFt.: 2507
Style: Array
Total Bedrooms: 2
Total Bathrooms: 3
Total Full Baths: 1
Garage Type:
Garage Stalls: 2
Waterfront:
Property Features
Exterior:
Roof:
Foundation:
Lot Feat/Fld Plain:
Interior Amenities:
Inclusions: ********
Exterior Amenities:
Heat System:
Air Conditioning:
Utilities:




