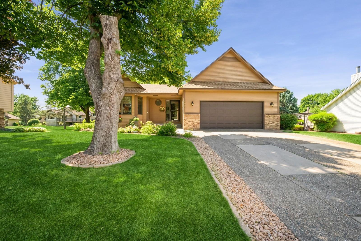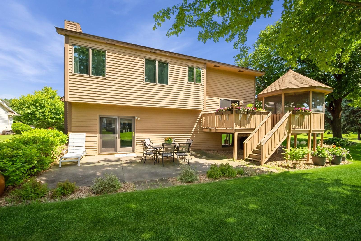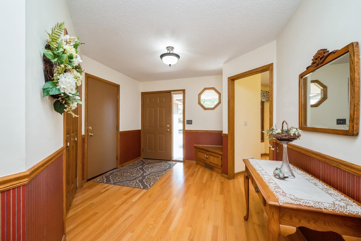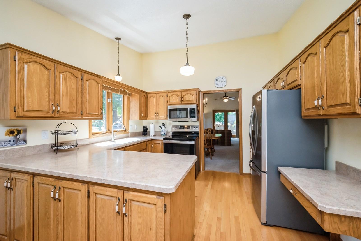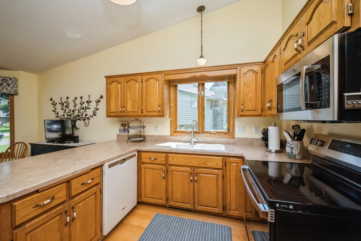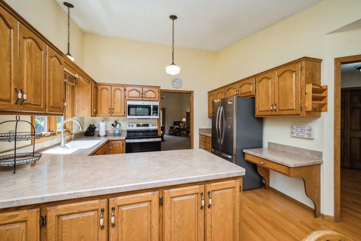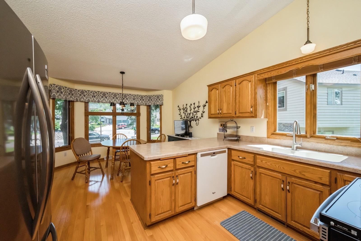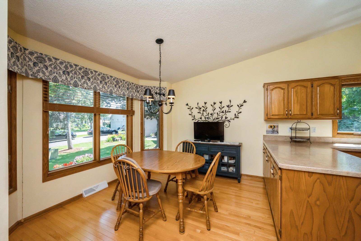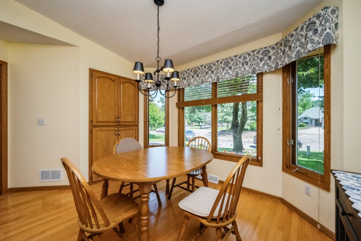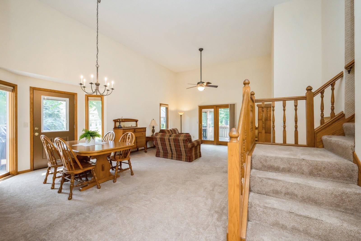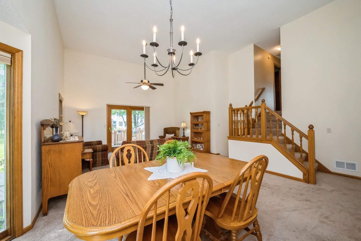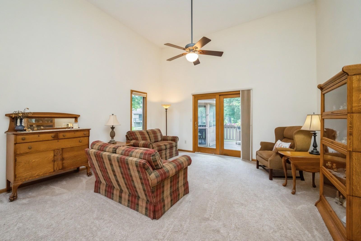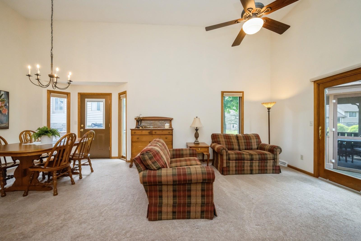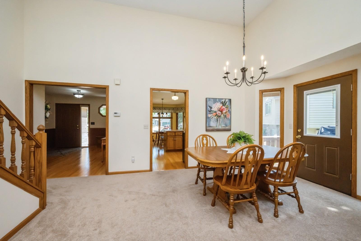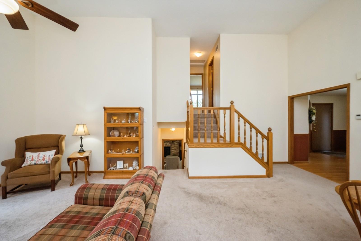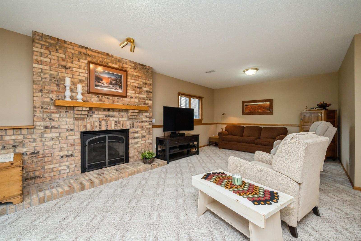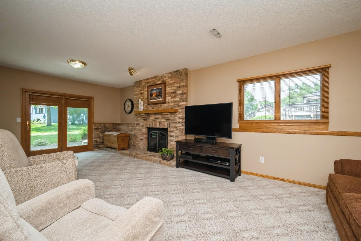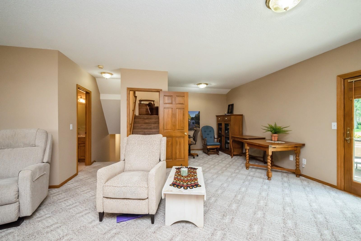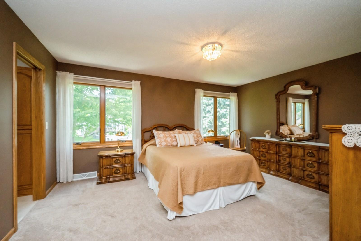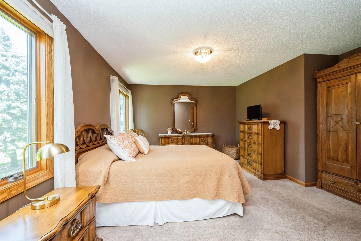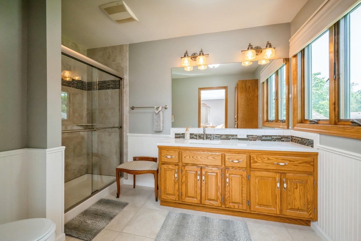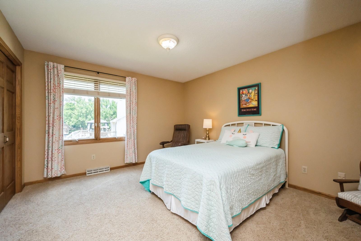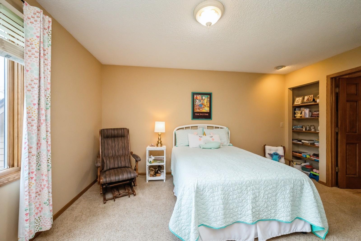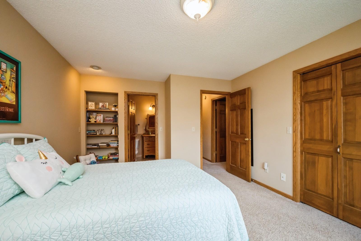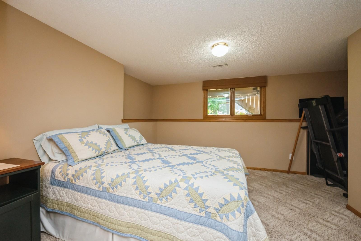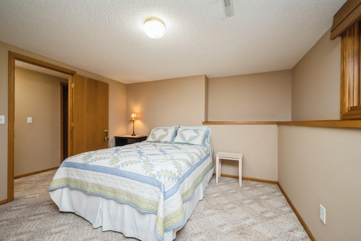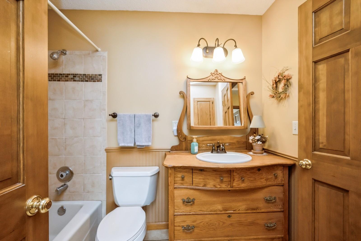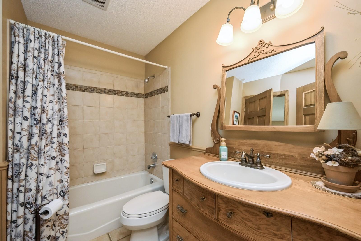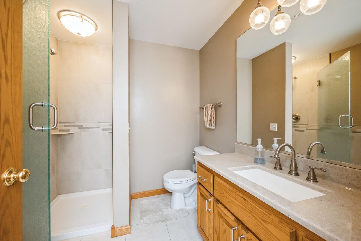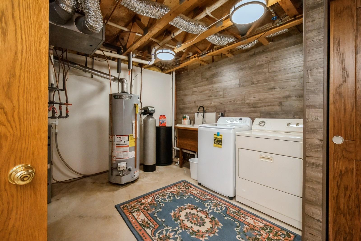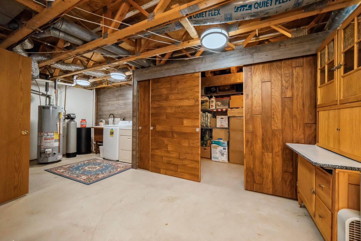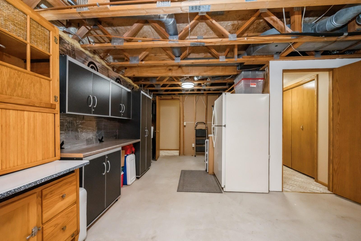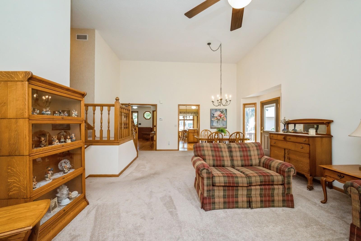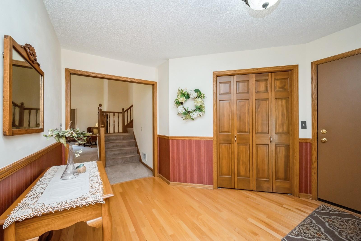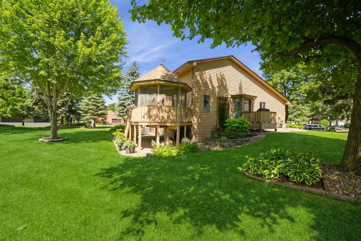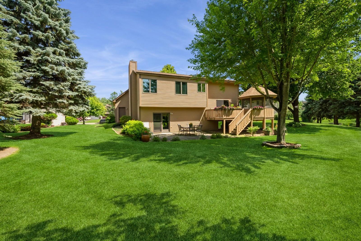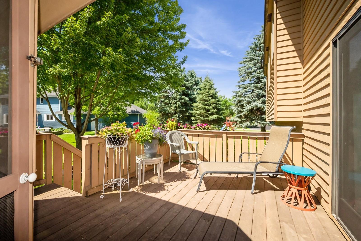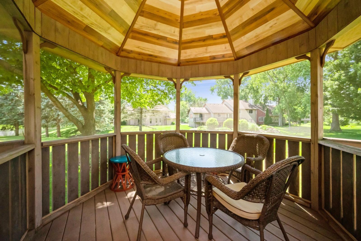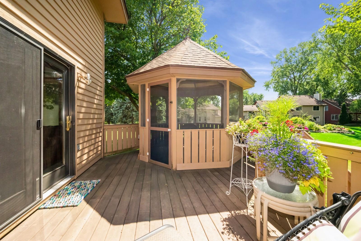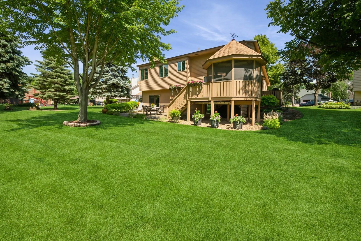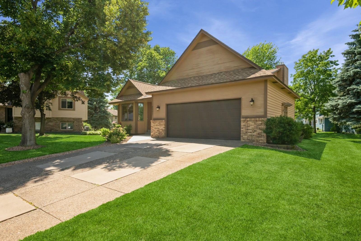
Property Listing
Description
This home is beautiful, from pulling up and seeing the exquisite concrete driveway and brand-new concrete walkway to stunning landscaping and beautiful flowers. As you enter the home you will fall in love with the natural hardwood floors and very large entryway which will lead you into the beautiful kitchen that features ample cabinet space, ample countertop space, a workspace plus room for a large dining room table with gorgeous views out of the expansive windows. Next is the dining area off the kitchen which also leads to a small grilling deck with a natural gas hookup. The vaulted living room gives so much extra space great for entertaining and leads to the large deck off the back of the home which also features a beautiful gazebo overlooking this amazing yard. The upper-level features two large bedrooms, a full bathroom along with a private ¾ master bathroom that was redesigned to give so much more space along with a lovely walk-in shower. The third level has a very large family room which walks out to the patio area along with a beautiful ¾ bathroom. The lower level has an extra bedroom and an expansive storage room that has so much room for all your things along with a laundry room that has a laundry tub and brand-new washer. This home is extremely well taken care of with love and care from these owners for the past 28 years! Roof on the house and gazebo were replaced in 2023. Same home owners for the past 26 years!Property Information
Status: Active
Sub Type: ********
List Price: $450,000
MLS#: 6749750
Current Price: $450,000
Address: 8891 Montegue Terrace, Minneapolis, MN 55443
City: Minneapolis
State: MN
Postal Code: 55443
Geo Lat: 45.115139
Geo Lon: -93.308017
Subdivision: Brook Oaks 2nd
County: Hennepin
Property Description
Year Built: 1986
Lot Size SqFt: 11325.6
Gen Tax: 5041
Specials Inst: 0
High School: ********
Square Ft. Source:
Above Grade Finished Area:
Below Grade Finished Area:
Below Grade Unfinished Area:
Total SqFt.: 2542
Style: Array
Total Bedrooms: 3
Total Bathrooms: 3
Total Full Baths: 1
Garage Type:
Garage Stalls: 2
Waterfront:
Property Features
Exterior:
Roof:
Foundation:
Lot Feat/Fld Plain: Array
Interior Amenities:
Inclusions: ********
Exterior Amenities:
Heat System:
Air Conditioning:
Utilities:


