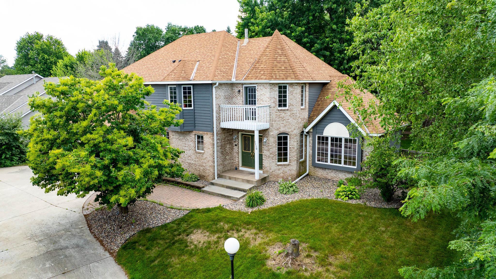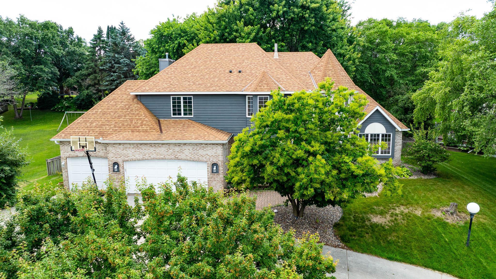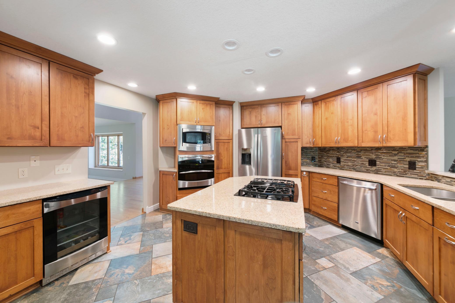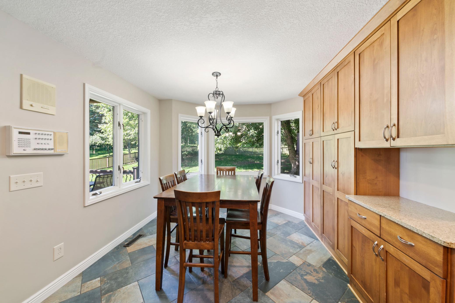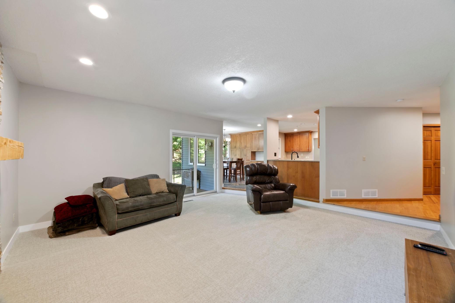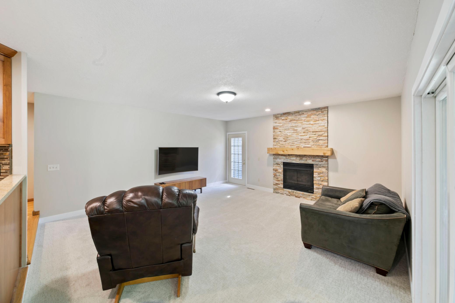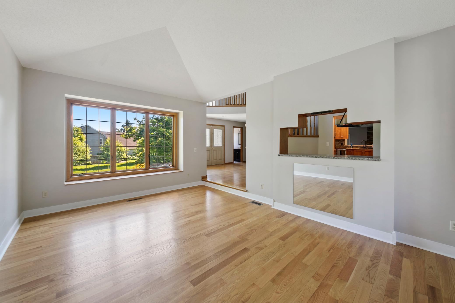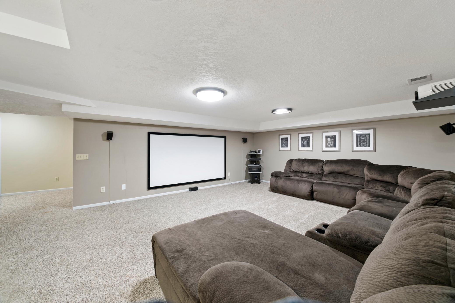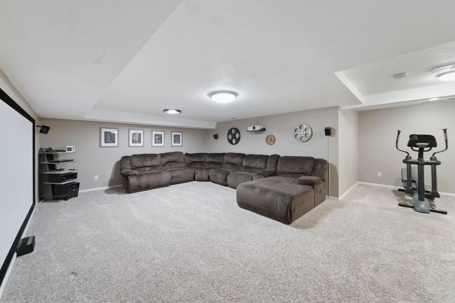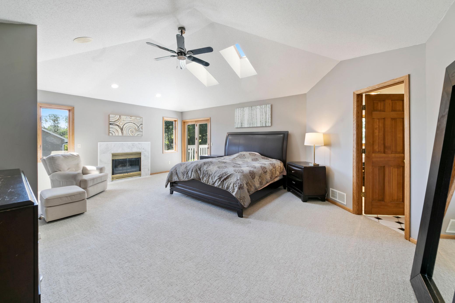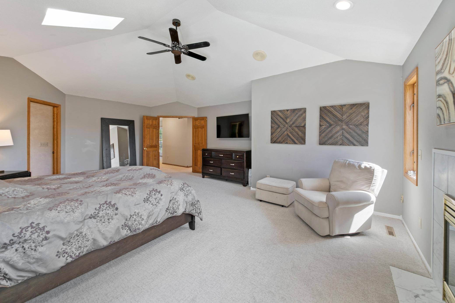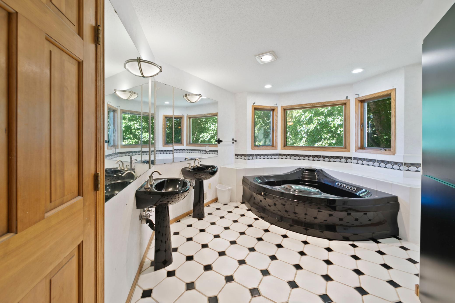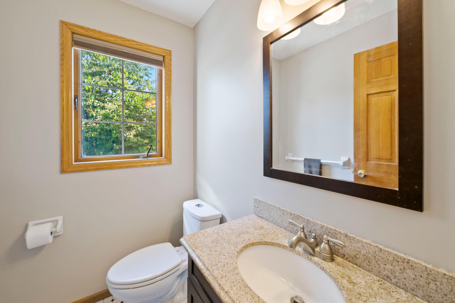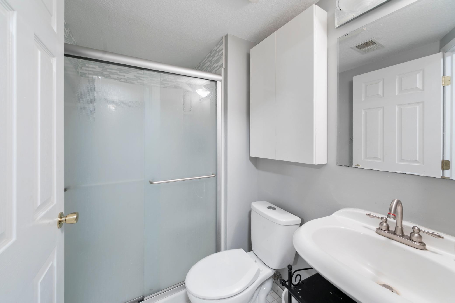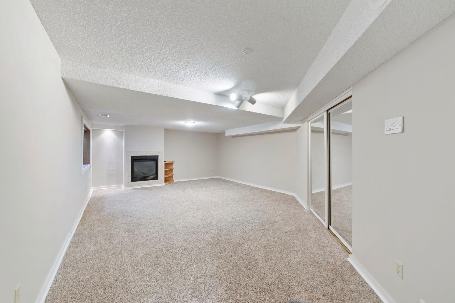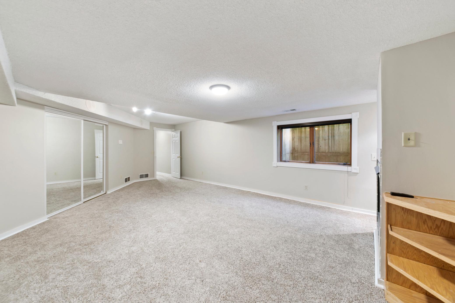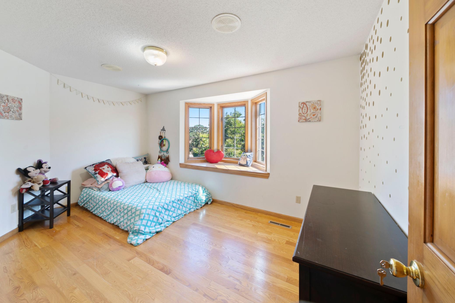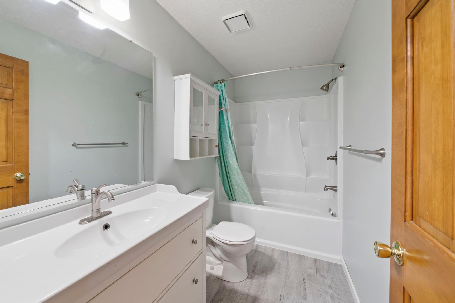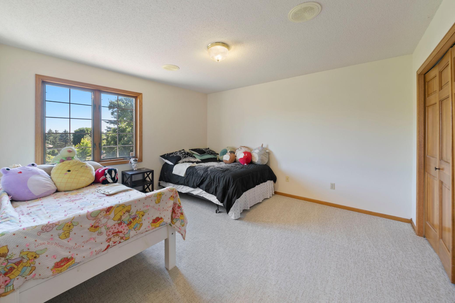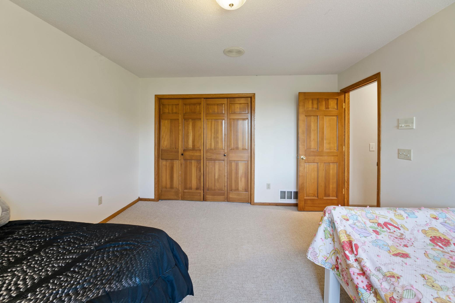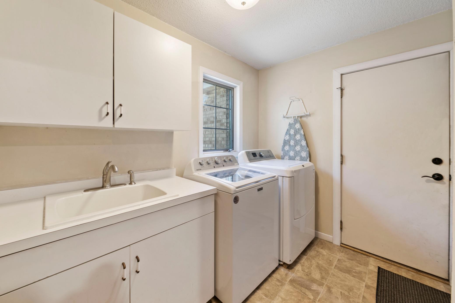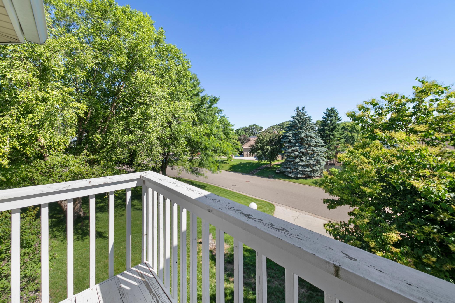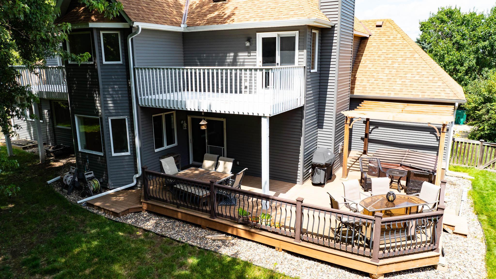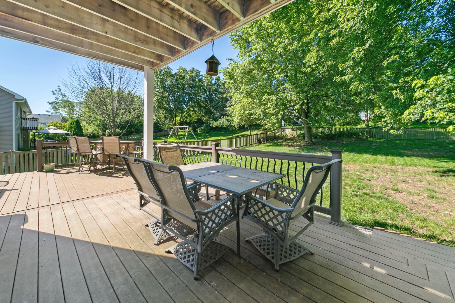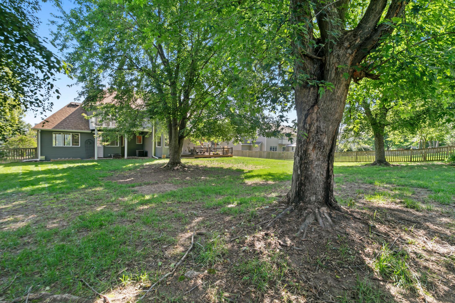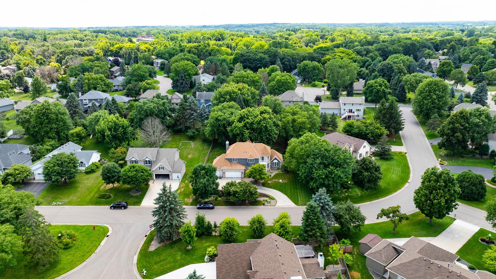
Property Listing
Description
Nestled on a quiet street in the highly desirable Oak Glen neighborhood, this stunning home offers over 4,000 square feet of well-designed living space. From the moment you enter, you'll appreciate the open floor plan that creates a seamless flow throughout the main living areas—perfect for both everyday living and entertaining. The heart of the home is the expansive kitchen, featuring stainless steel appliances, a generous center island with granite countertops, and an inviting dining area—ideal for hosting family meals or casual gatherings. Upstairs, you’ll find three spacious bedrooms, including a luxurious primary suite complete with a walk-out balcony, large walk-in closet, and a spa-inspired full bathroom. Enjoy cozy evenings in the main level family room, highlighted by a beautiful fireplace, or take the fun downstairs to the impressive lower-level theatre room with a 110” projector screen—your private movie-night retreat. Step outside to a massive maintenance-free deck overlooking a private, fenced yard with mature trees, creating a peaceful outdoor oasis. Additional highlights include a practical mudroom and an attached 3-car garage. Conveniently located just minutes from downtown Stillwater, Browns Creek Trail, shopping, dining, and more—this home offers the perfect balance of comfort, space, and location.Property Information
Status: Active
Sub Type: ********
List Price: $625,000
MLS#: 6749531
Current Price: $625,000
Address: 1110 Lecuyer Drive, Stillwater, MN 55082
City: Stillwater
State: MN
Postal Code: 55082
Geo Lat: 45.065973
Geo Lon: -92.837209
Subdivision: Oak Glen 6th Add
County: Washington
Property Description
Year Built: 1991
Lot Size SqFt: 16117.2
Gen Tax: 9054
Specials Inst: 0
High School: ********
Square Ft. Source:
Above Grade Finished Area:
Below Grade Finished Area:
Below Grade Unfinished Area:
Total SqFt.: 4215
Style: Array
Total Bedrooms: 4
Total Bathrooms: 4
Total Full Baths: 2
Garage Type:
Garage Stalls: 3
Waterfront:
Property Features
Exterior:
Roof:
Foundation:
Lot Feat/Fld Plain:
Interior Amenities:
Inclusions: ********
Exterior Amenities:
Heat System:
Air Conditioning:
Utilities:


