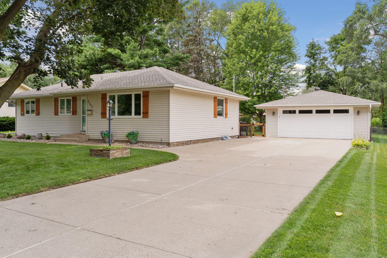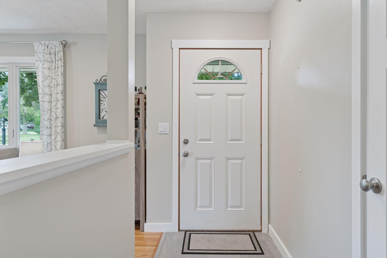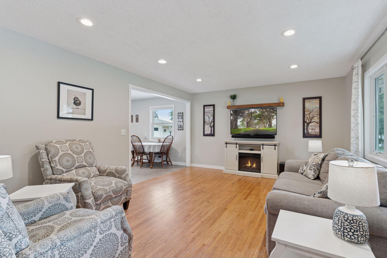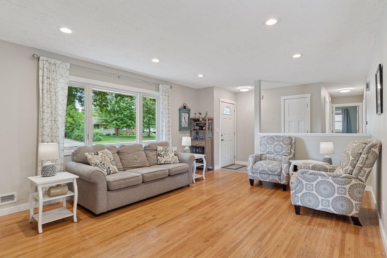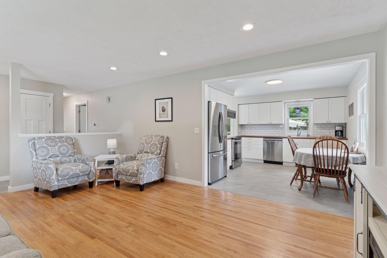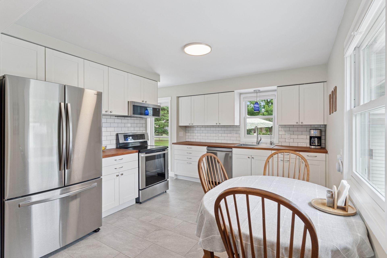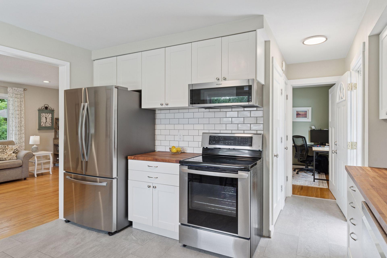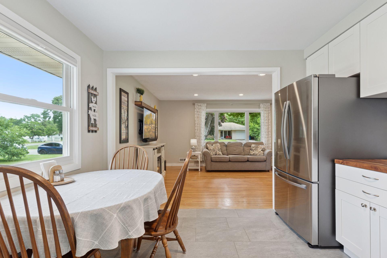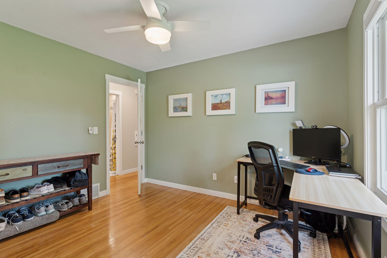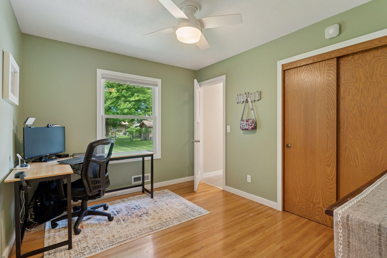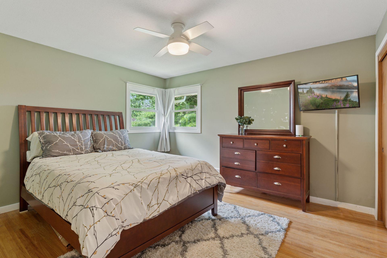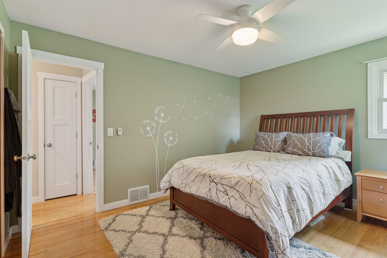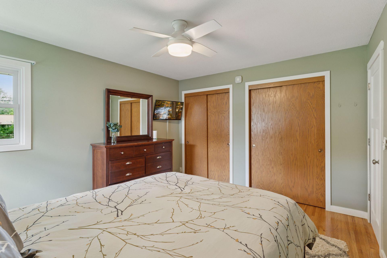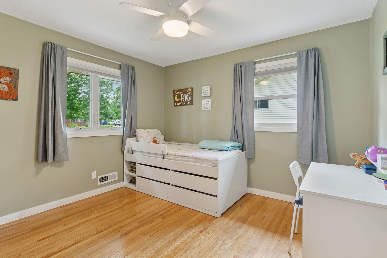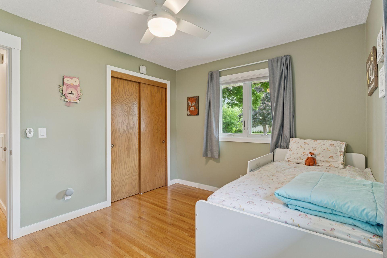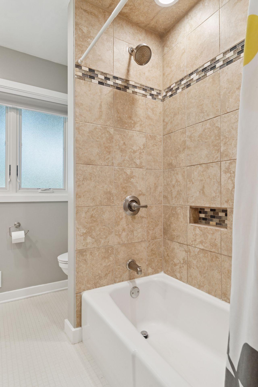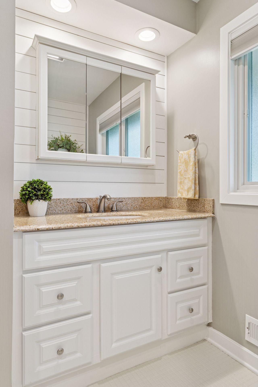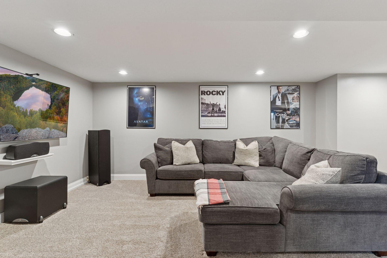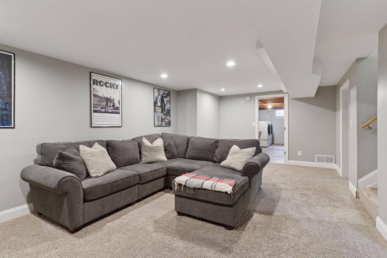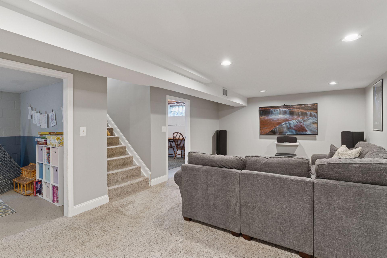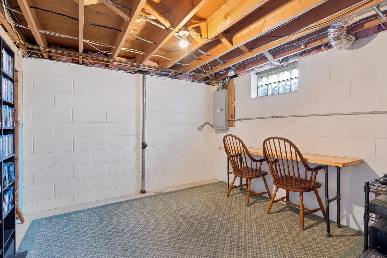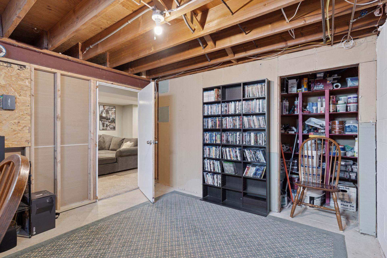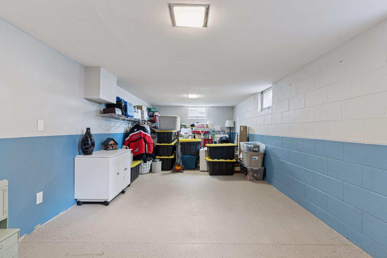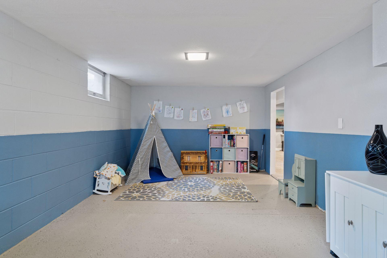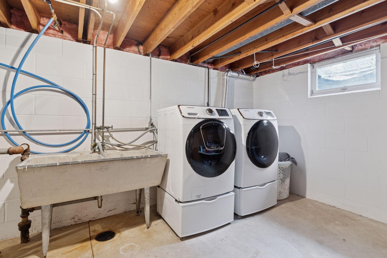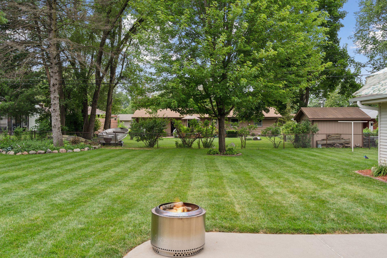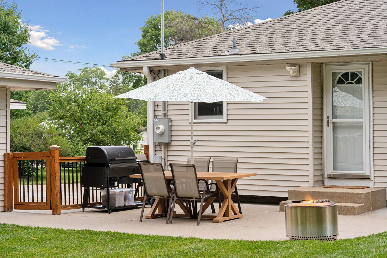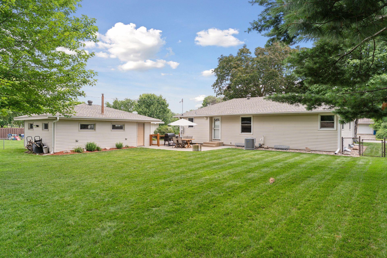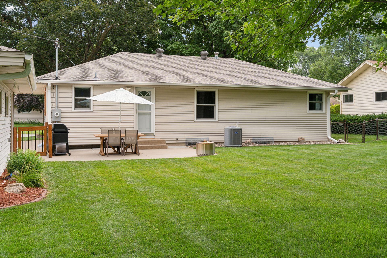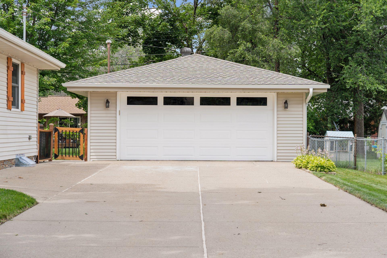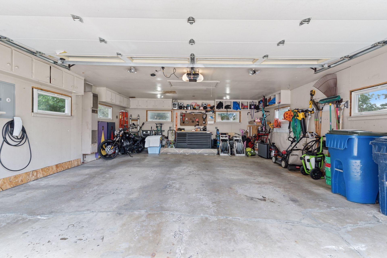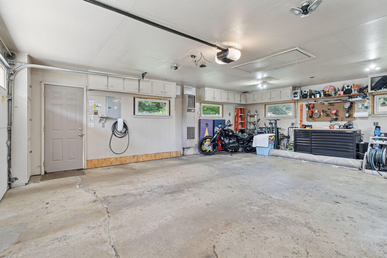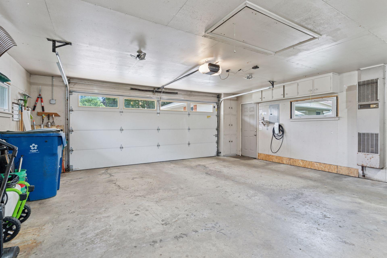
Property Listing
Description
Welcome to 9206 11th Ave S! This home has been beautifully updated and meticulously maintained and is conveniently located minutes from Running Park and Valley View Park, Mall of America, MSP Airport, shopping, dining, and 35W/494/HW 77. The main level features 3 bedrooms, an updated full bathroom, living room, original hardwood flooring, new interior doors and trim, new windows (’19), new lighting, and fresh paint. The kitchen underwent an extensive remodel in 2019 that included new cabinets, cherry butcher block counters, subway tile backsplash, new sink, new tile flooring, and stainless-steel appliances. Head to the lower level and you’ll find the freshly painted and cozy family room perfect for movie night or watching the big game. The laundry & mechanical room has plumbing roughed-in for a second bathroom. There is also a partially finished room that would make for a 4th bedroom or leave as is for storage or a playroom, and another unfinished room- both instant equity builders! The backyard is flat and playable, completely fenced in, and has a large concrete patio. The 2-car detached garage is insulated & heated, has built in cabinets and an attic for extra storage, and an EV charger. Other updates include upgraded main electrical panel (100 amp) and replacement of fuse box in garage with new sub panel 2018; new furnace 2020; new roof and gutters 2021; new AC 2024. See supplements for a complete list of updates- too many to list. This home is truly move-in ready!Property Information
Status: Active
Sub Type: ********
List Price: $370,000
MLS#: 6749481
Current Price: $370,000
Address: 9206 11th Avenue S, Minneapolis, MN 55420
City: Minneapolis
State: MN
Postal Code: 55420
Geo Lat: 44.836715
Geo Lon: -93.25972
Subdivision: Ackermans Riverview Add
County: Hennepin
Property Description
Year Built: 1964
Lot Size SqFt: 11761.2
Gen Tax: 4834
Specials Inst: 706
High School: ********
Square Ft. Source:
Above Grade Finished Area:
Below Grade Finished Area:
Below Grade Unfinished Area:
Total SqFt.: 2227
Style: Array
Total Bedrooms: 3
Total Bathrooms: 1
Total Full Baths: 1
Garage Type:
Garage Stalls: 2
Waterfront:
Property Features
Exterior:
Roof:
Foundation:
Lot Feat/Fld Plain: Array
Interior Amenities:
Inclusions: ********
Exterior Amenities:
Heat System:
Air Conditioning:
Utilities:


